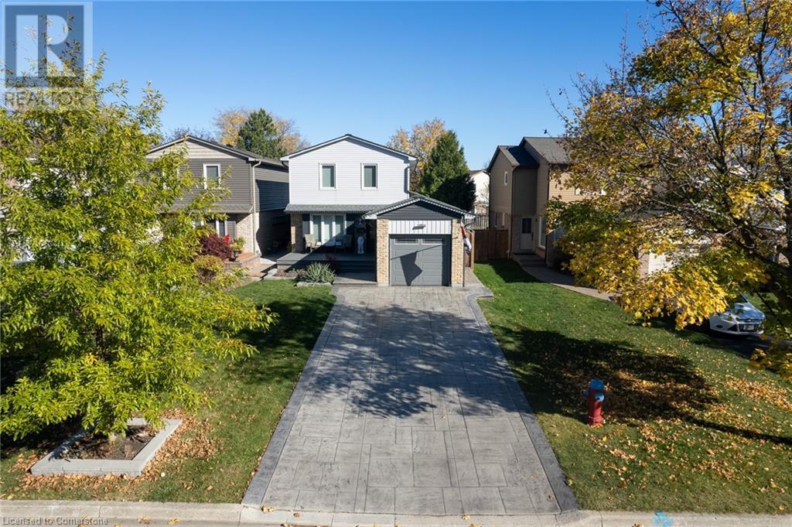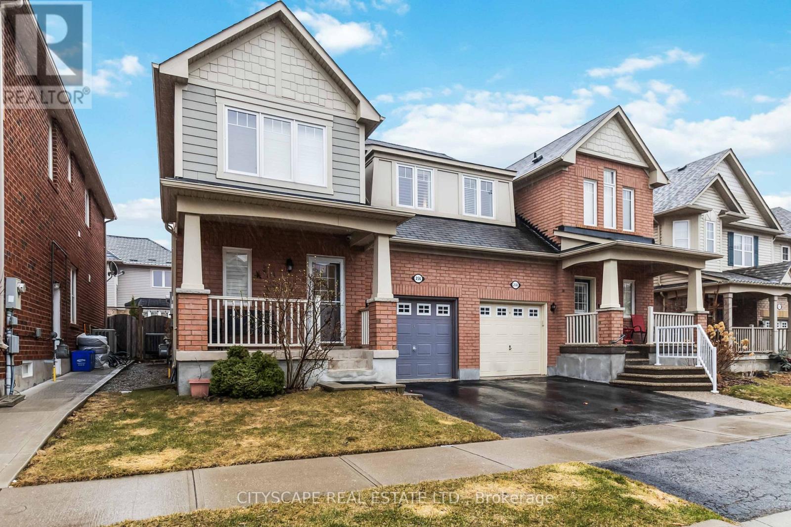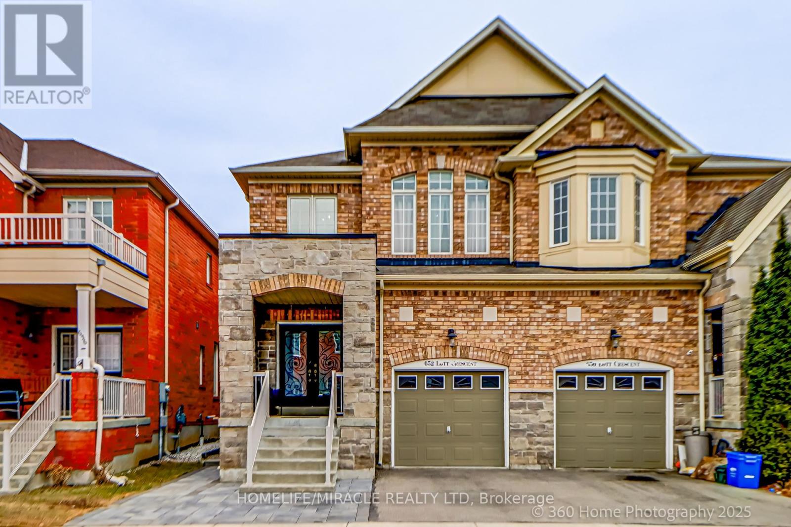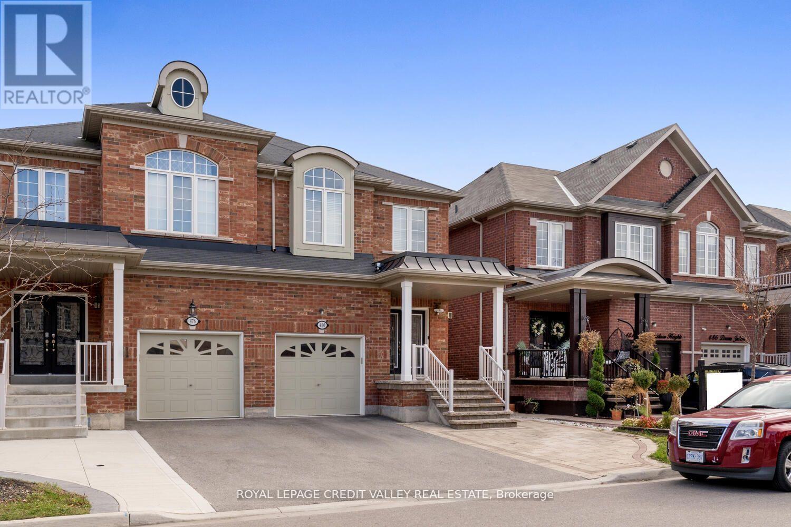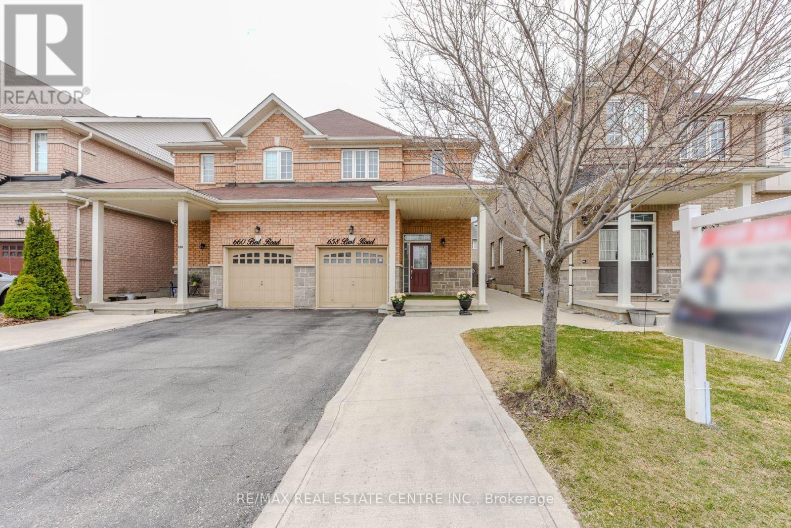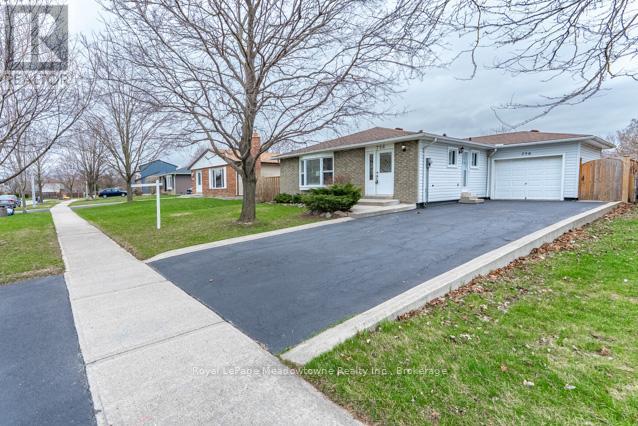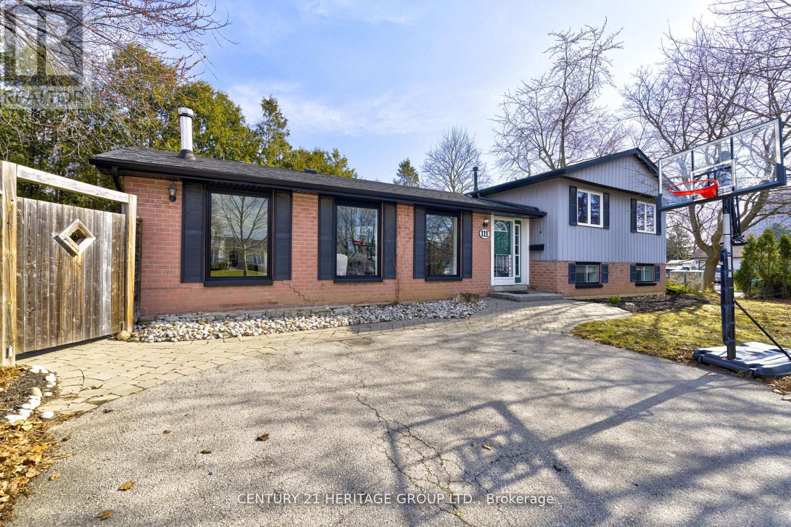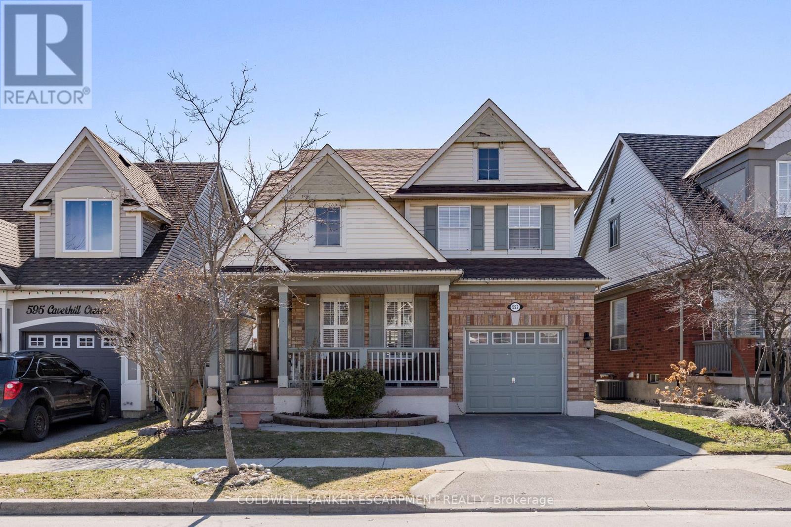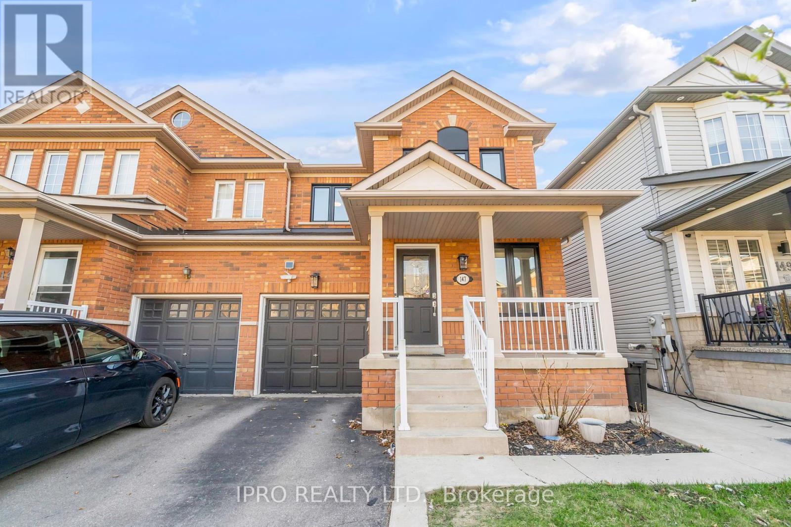Free account required
Unlock the full potential of your property search with a free account! Here's what you'll gain immediate access to:
- Exclusive Access to Every Listing
- Personalized Search Experience
- Favorite Properties at Your Fingertips
- Stay Ahead with Email Alerts

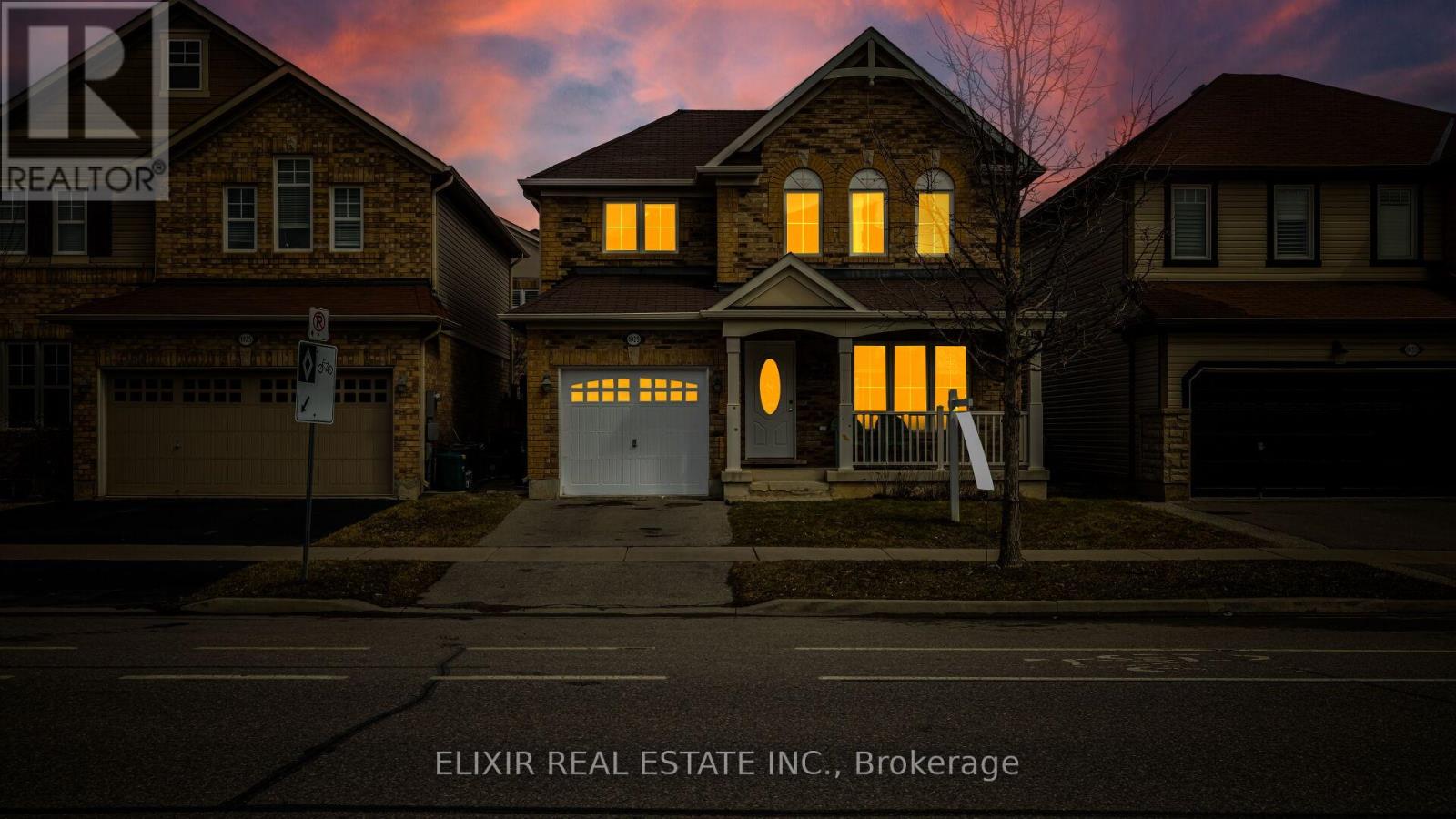

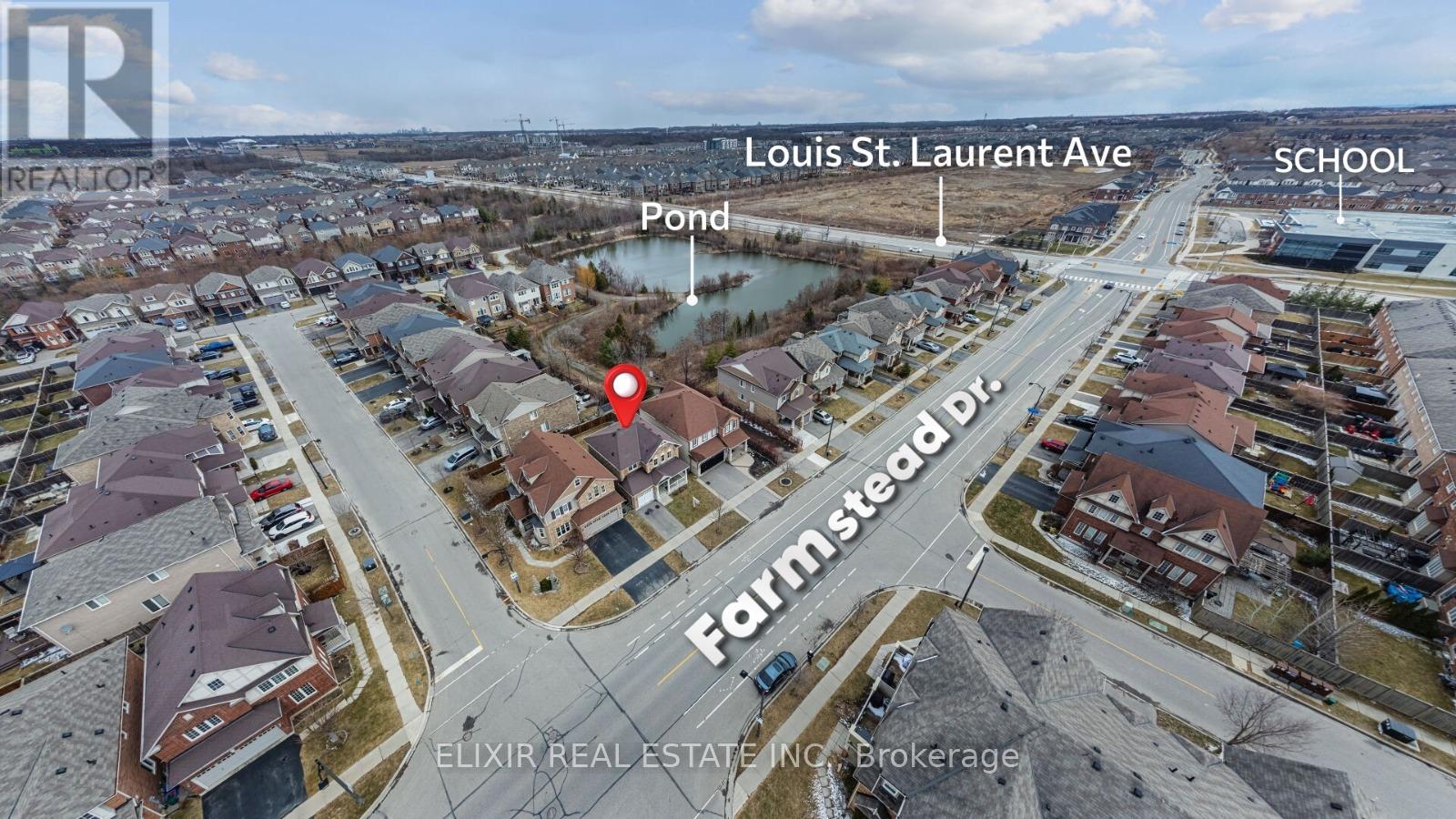
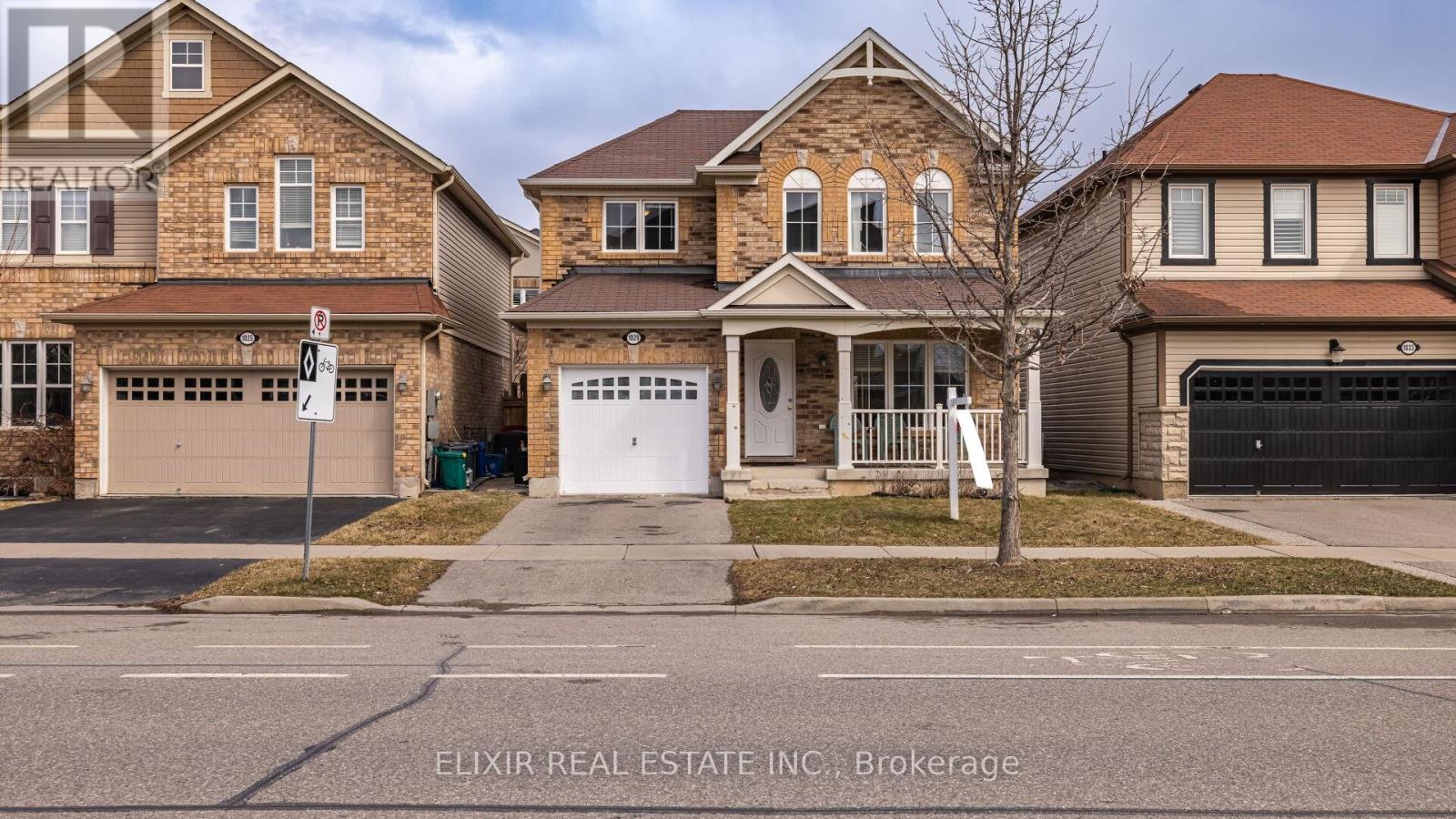
$995,000
1029 FARMSTEAD DRIVE
Milton, Ontario, Ontario, L9T8G4
MLS® Number: W12209951
Property description
Beautifully maintained all-brick detached home in Milton's desirable Willmott neighborhood! This bright 3-bedroom + loft, 3-bathroom home offers a spacious, functional layout perfect for family living. The main floor features a welcoming living room and a separate family room ideal for both entertaining and everyday comfort. Enjoy a modern eat-in kitchen with stainless steel appliances, a gas stove, and a large island, seamlessly connected to the family area with a cozy gas fireplace set on a granite base. Upstairs, the primary bedroom boasts a walk-in closet and a private 4-piece ensuite. Two additional well-sized bedrooms offer comfort for family or guests, and the second-floor loft is perfect as a home office, study space, or kid's playroom. The unspoiled basement is ready for your personal touch, ideal for a home gym, rec room, or in-law suite. Recent upgrades include a brand new 2-stage high-efficiency furnace with a transferable warranty adding long-term comfort and value. Located steps from parks, a splash pad, dog park, Sobeys Plaza, Milton Sports Centre, top-rated schools, and Milton District Hospital. This move-in-ready gem is the perfect place to call home in a family-friendly community. SHOW AND SELL.
Building information
Type
*****
Appliances
*****
Basement Type
*****
Construction Style Attachment
*****
Cooling Type
*****
Exterior Finish
*****
Fireplace Present
*****
Flooring Type
*****
Foundation Type
*****
Half Bath Total
*****
Heating Fuel
*****
Heating Type
*****
Size Interior
*****
Stories Total
*****
Utility Water
*****
Land information
Sewer
*****
Size Depth
*****
Size Frontage
*****
Size Irregular
*****
Size Total
*****
Rooms
Main level
Eating area
*****
Kitchen
*****
Family room
*****
Living room
*****
Second level
Loft
*****
Bedroom 3
*****
Bedroom 2
*****
Primary Bedroom
*****
Main level
Eating area
*****
Kitchen
*****
Family room
*****
Living room
*****
Second level
Loft
*****
Bedroom 3
*****
Bedroom 2
*****
Primary Bedroom
*****
Main level
Eating area
*****
Kitchen
*****
Family room
*****
Living room
*****
Second level
Loft
*****
Bedroom 3
*****
Bedroom 2
*****
Primary Bedroom
*****
Main level
Eating area
*****
Kitchen
*****
Family room
*****
Living room
*****
Second level
Loft
*****
Bedroom 3
*****
Bedroom 2
*****
Primary Bedroom
*****
Main level
Eating area
*****
Kitchen
*****
Family room
*****
Living room
*****
Second level
Loft
*****
Bedroom 3
*****
Bedroom 2
*****
Primary Bedroom
*****
Main level
Eating area
*****
Kitchen
*****
Family room
*****
Living room
*****
Second level
Loft
*****
Bedroom 3
*****
Bedroom 2
*****
Primary Bedroom
*****
Main level
Eating area
*****
Kitchen
*****
Courtesy of ELIXIR REAL ESTATE INC.
Book a Showing for this property
Please note that filling out this form you'll be registered and your phone number without the +1 part will be used as a password.
