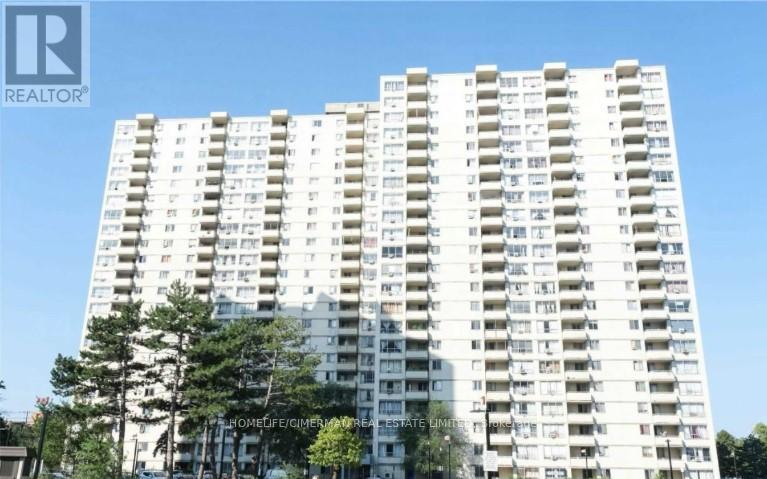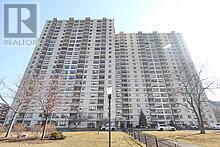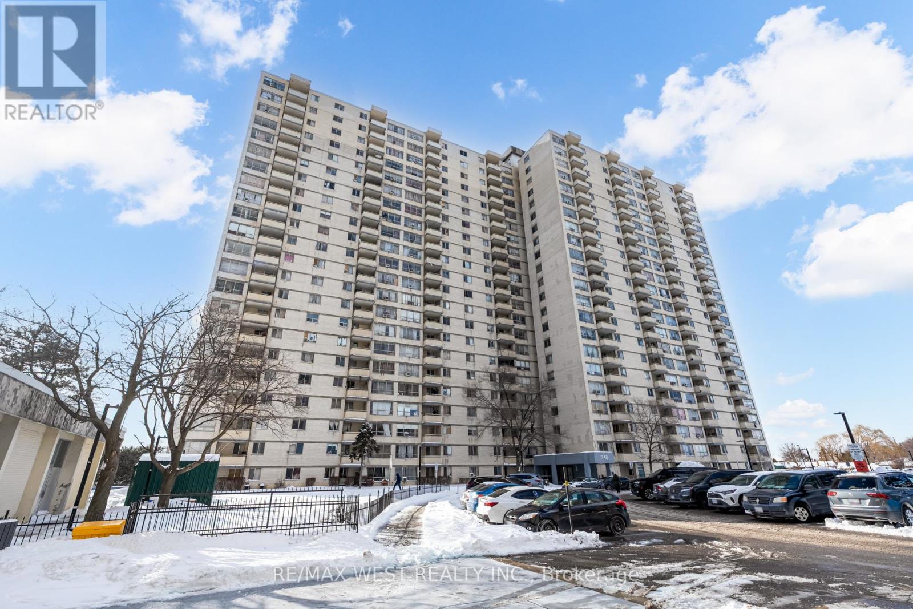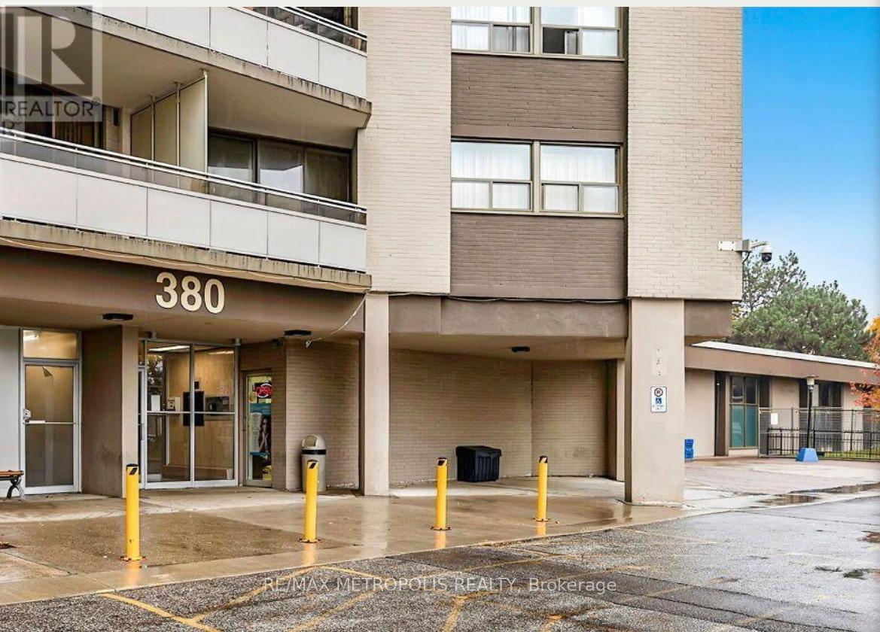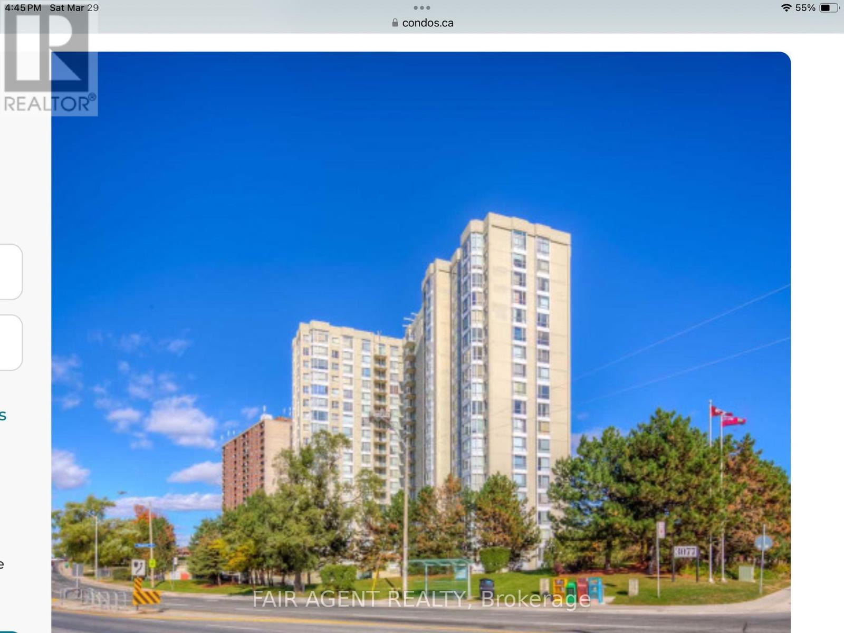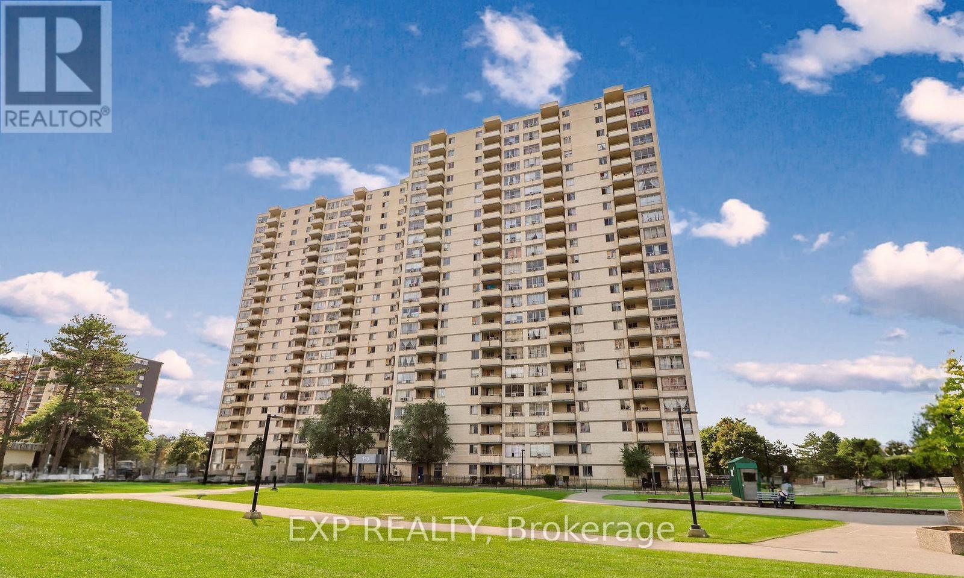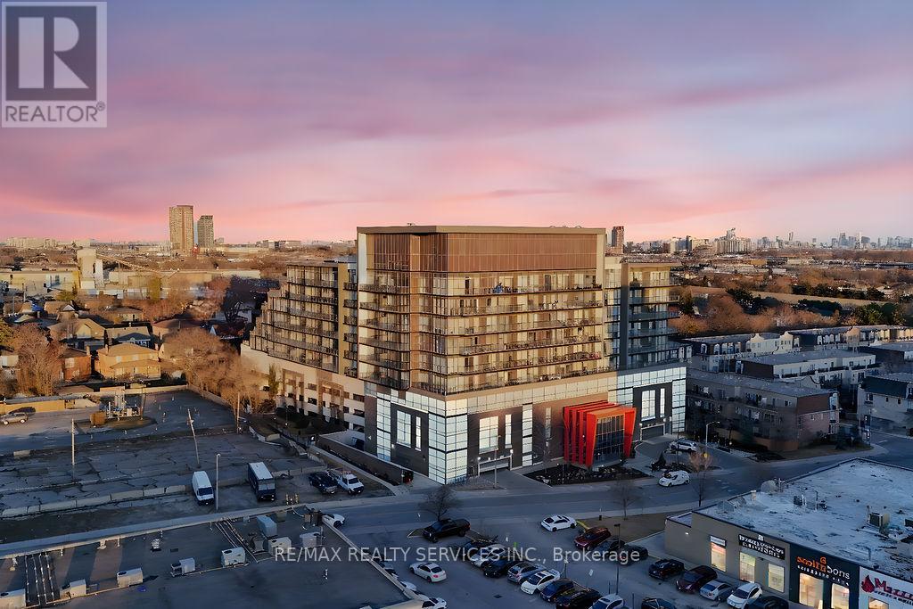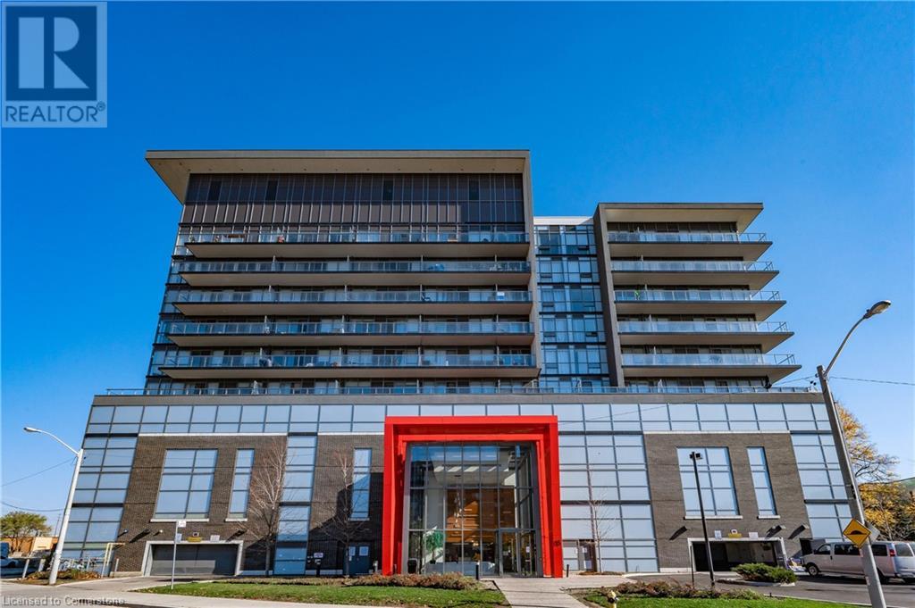Free account required
Unlock the full potential of your property search with a free account! Here's what you'll gain immediate access to:
- Exclusive Access to Every Listing
- Personalized Search Experience
- Favorite Properties at Your Fingertips
- Stay Ahead with Email Alerts




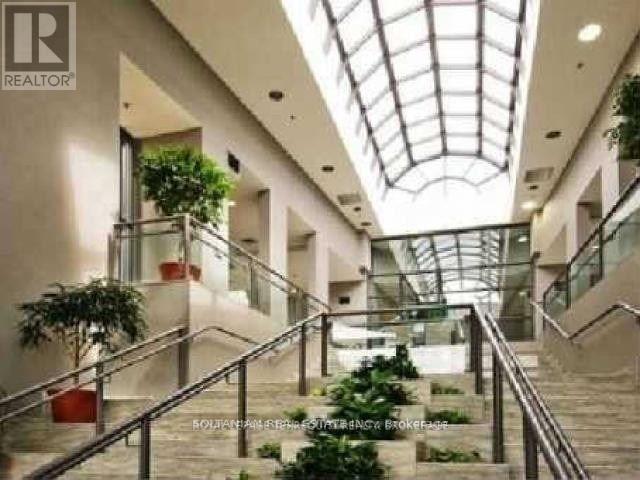
$449,000
709 - 1 HICKORY TREE ROAD
Toronto, Ontario, Ontario, M9N3W4
MLS® Number: W12214255
Property description
Step into the building and be welcomed by a bright, inviting lobby just beyond the concierge. Experience resort-style living in a prime location where a comfortable lifestyle awaits. With maintenance fees covering everything, you can enjoy the ease of paying just one bill and living the carefree life you've always wanted. Own this unit in a luxurious building featuring a tennis court, a brand new indoor pool, and a library. Just steps to the UP Express, which connects you to downtown in under 20 minutes. A single bus takes you to the subway and Pearson Airport. The nearby farmers' market offers fresh produce during the summer. Relax at the back of the building and enjoy a quiet day whenever you choose. Guest suites are perfect for hosting friends and family. Highway 401 is just minutes away. This is your opportunity to own a freshly painted, move-in-ready unit in a truly exceptional building.
Building information
Type
*****
Amenities
*****
Appliances
*****
Cooling Type
*****
Exterior Finish
*****
Flooring Type
*****
Heating Fuel
*****
Heating Type
*****
Size Interior
*****
Land information
Amenities
*****
Rooms
Main level
Solarium
*****
Primary Bedroom
*****
Living room
*****
Dining room
*****
Kitchen
*****
Solarium
*****
Primary Bedroom
*****
Living room
*****
Dining room
*****
Kitchen
*****
Solarium
*****
Primary Bedroom
*****
Living room
*****
Dining room
*****
Kitchen
*****
Solarium
*****
Primary Bedroom
*****
Living room
*****
Dining room
*****
Kitchen
*****
Solarium
*****
Primary Bedroom
*****
Living room
*****
Dining room
*****
Kitchen
*****
Solarium
*****
Primary Bedroom
*****
Living room
*****
Dining room
*****
Kitchen
*****
Courtesy of SOLTANIAN REAL ESTATE INC.
Book a Showing for this property
Please note that filling out this form you'll be registered and your phone number without the +1 part will be used as a password.
