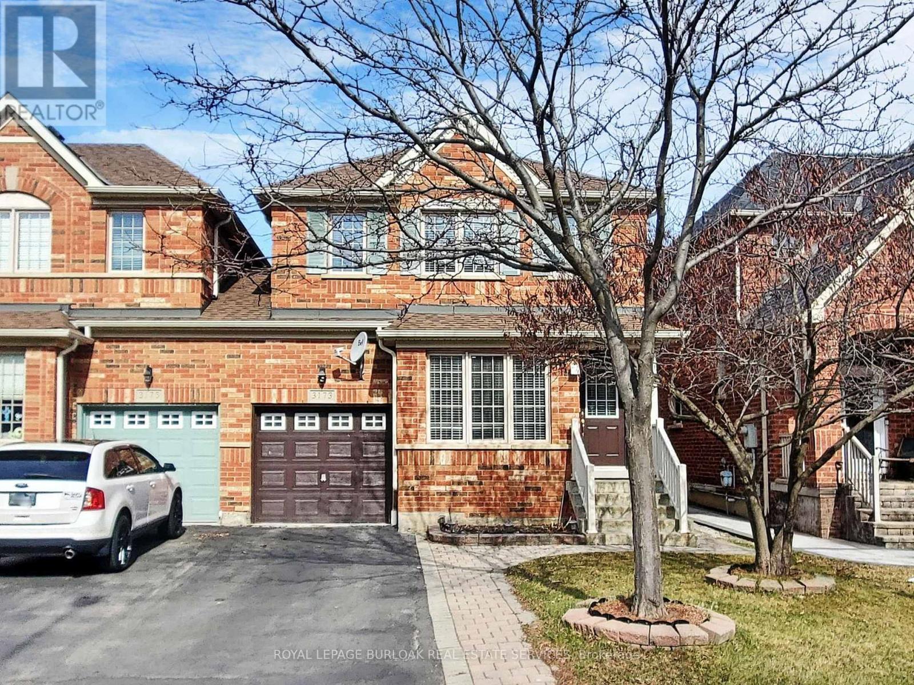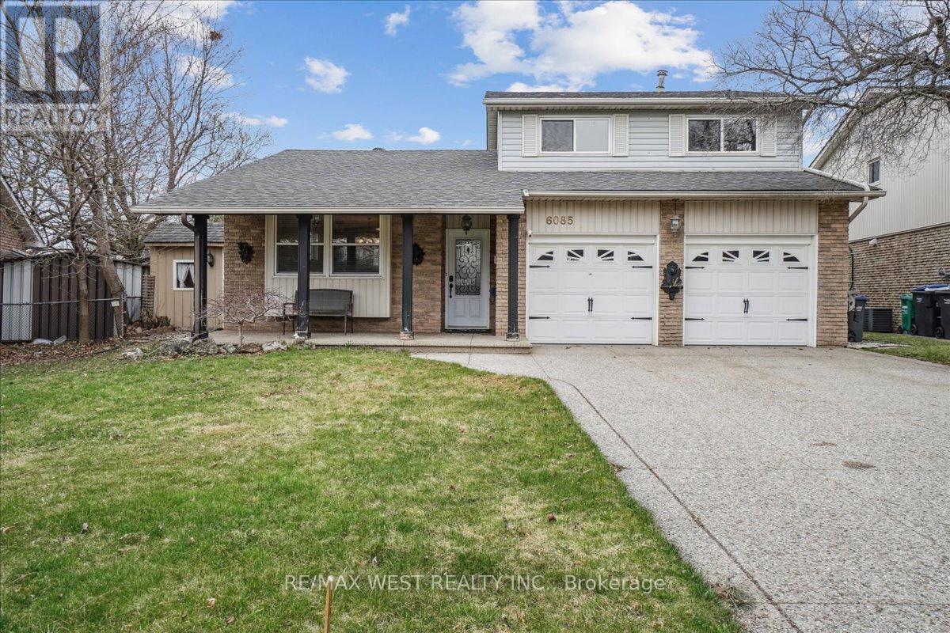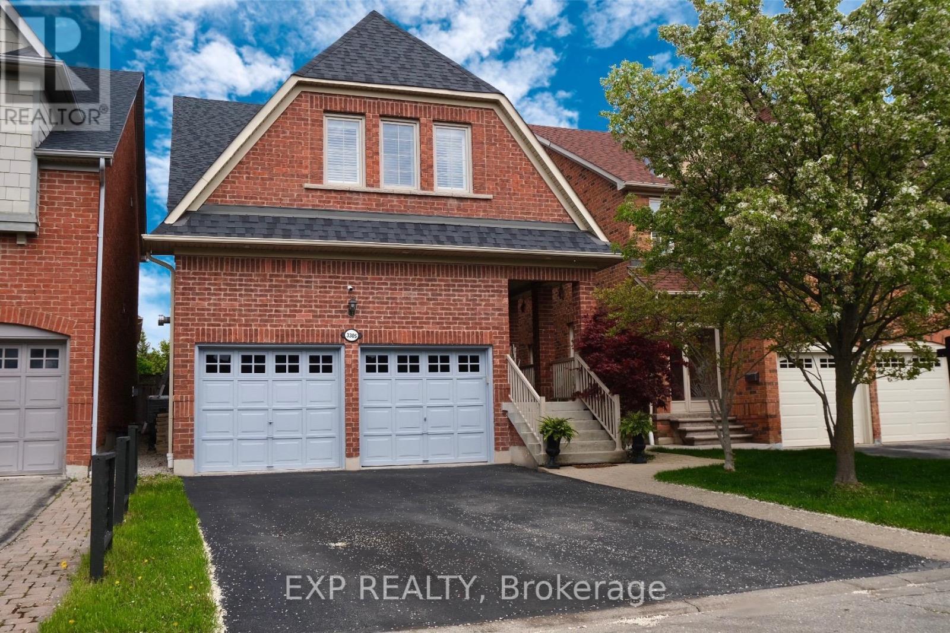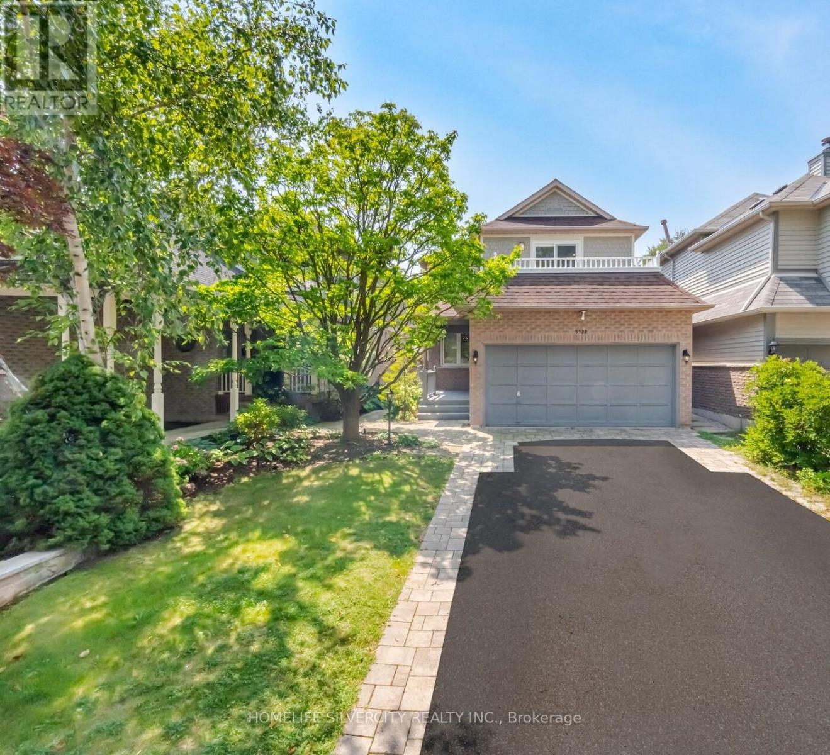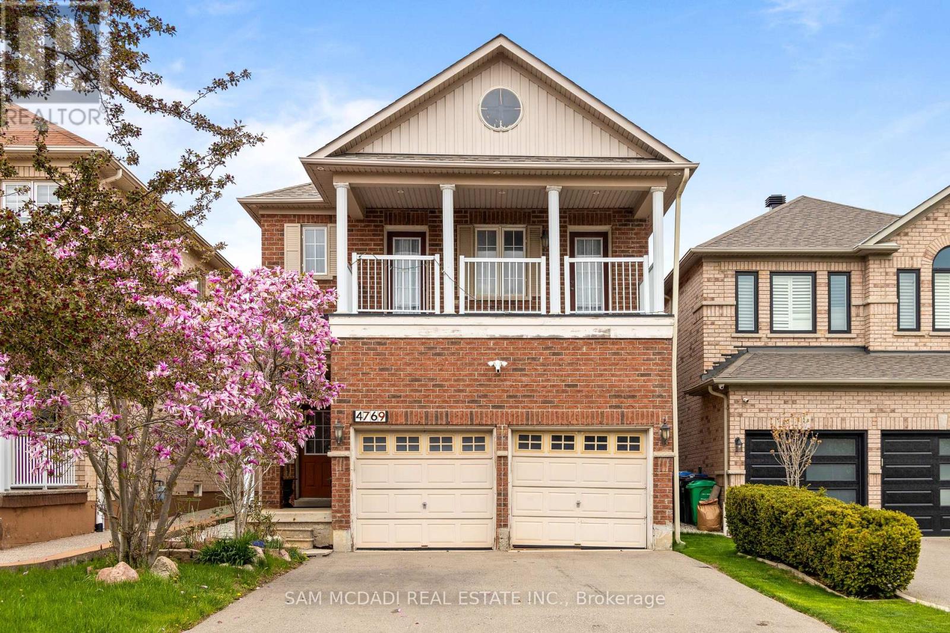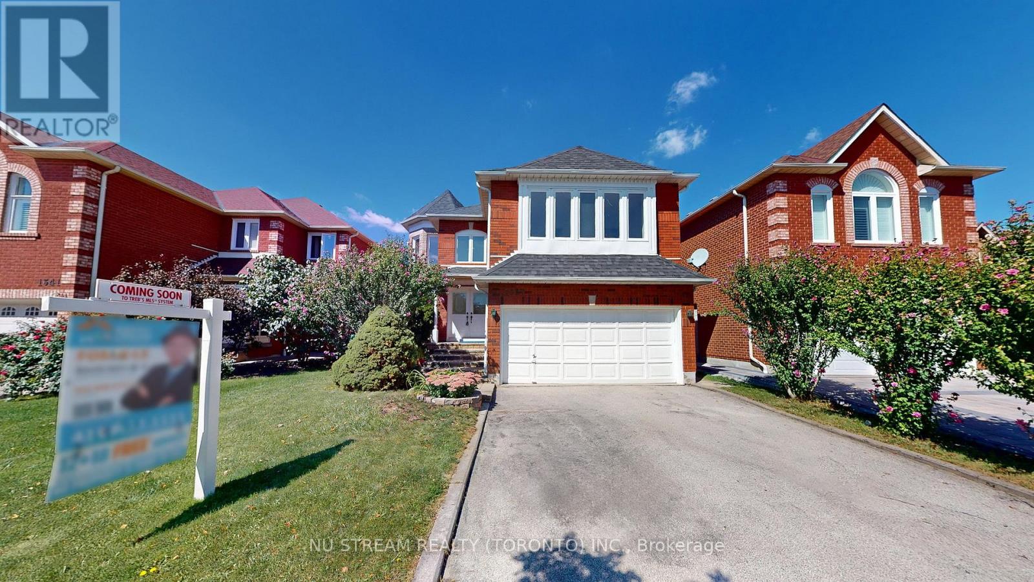Free account required
Unlock the full potential of your property search with a free account! Here's what you'll gain immediate access to:
- Exclusive Access to Every Listing
- Personalized Search Experience
- Favorite Properties at Your Fingertips
- Stay Ahead with Email Alerts
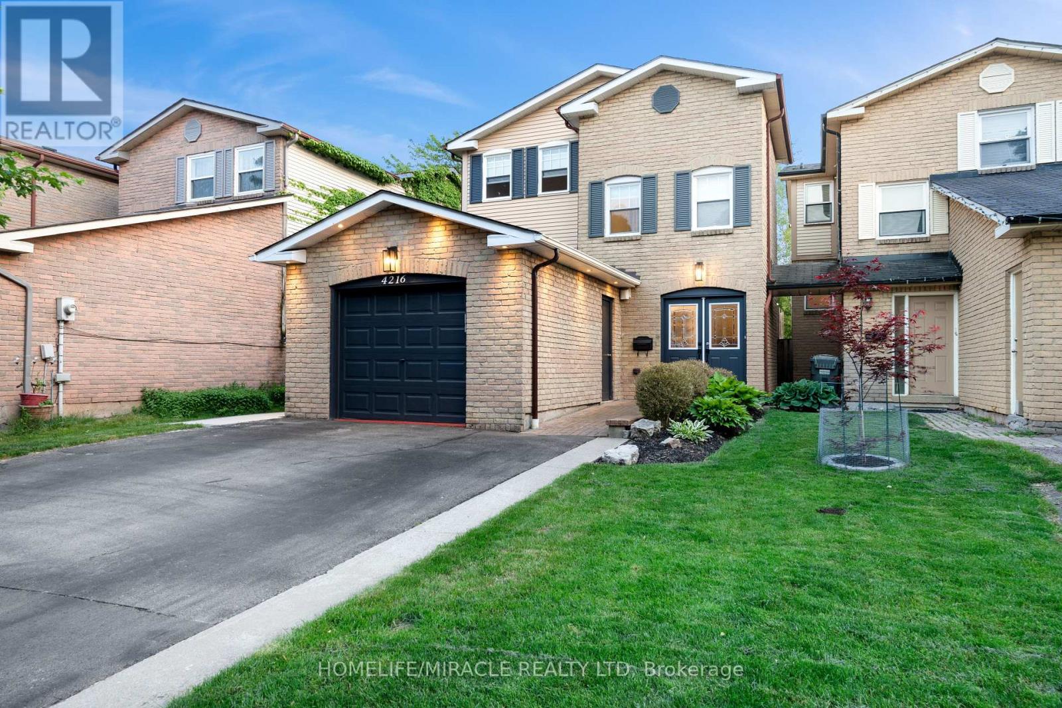
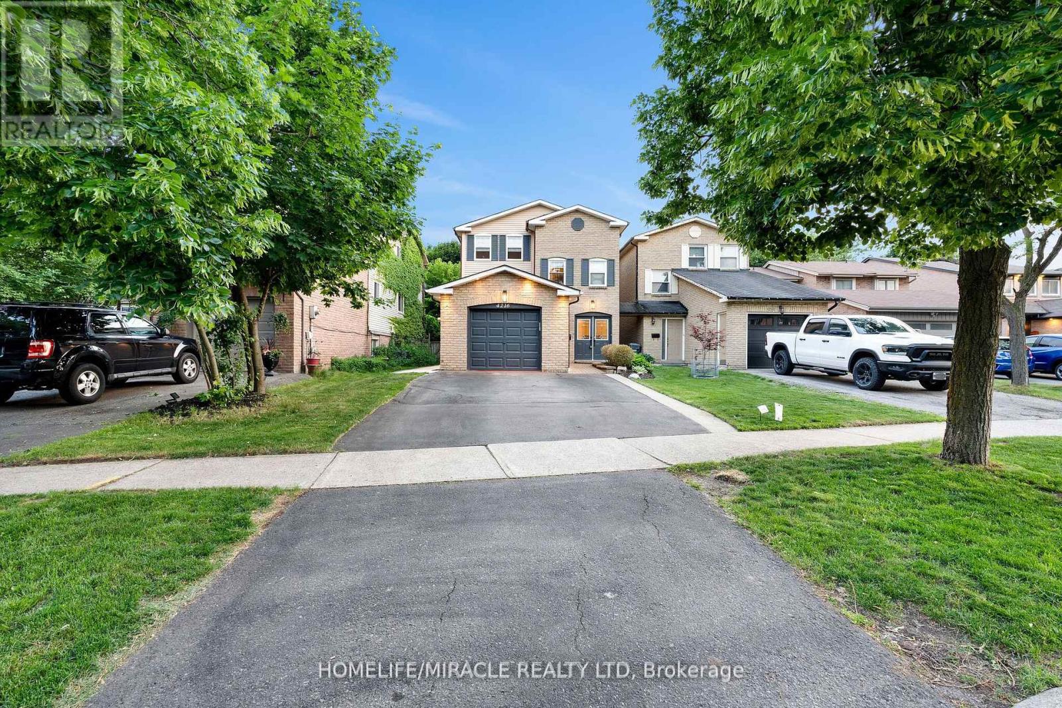
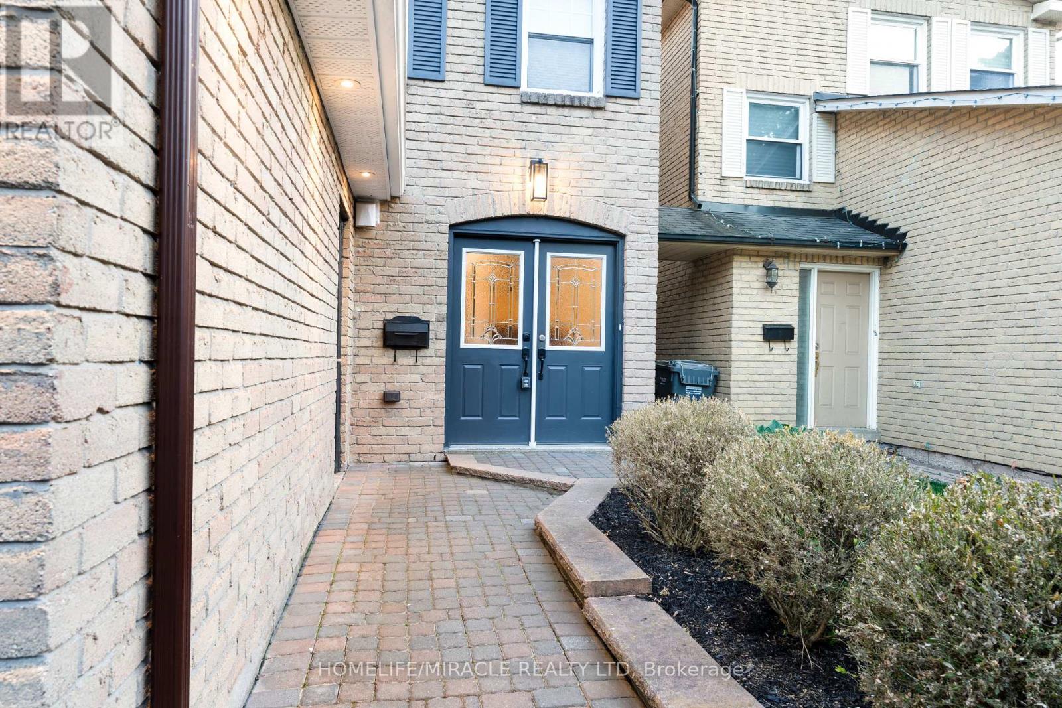
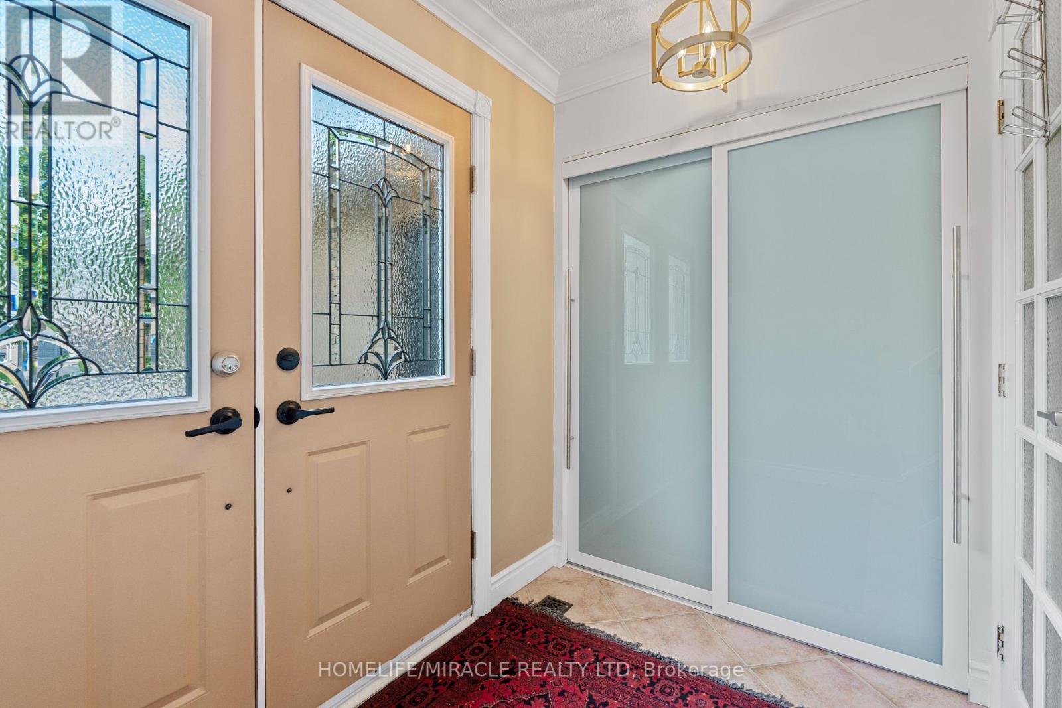
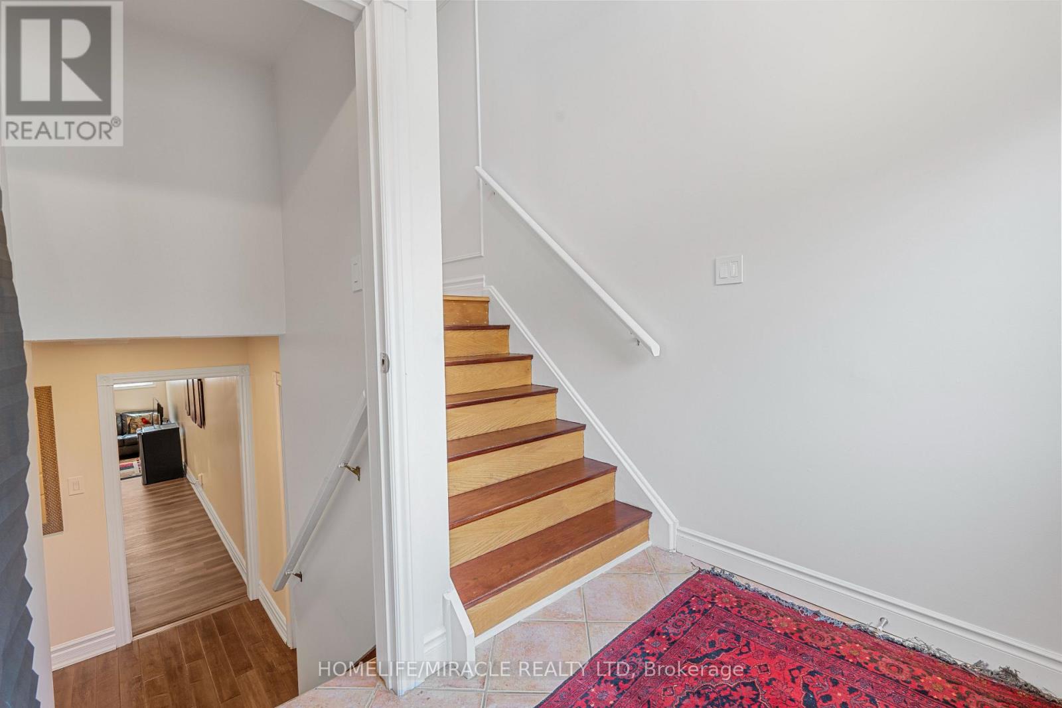
$1,285,000
4216 SUNFLOWER DRIVE
Mississauga, Ontario, Ontario, L5L2L5
MLS® Number: W12214712
Property description
Welcome to 4216 Sunflower Drive a beautifully upgraded, smart, and spacious home in the sought-after Erin Mills community! Step through the elegant double-door entry into a grand foyer with soaring ceilings and hand-scraped Scandinavian hardwood floors throughout a carpet-free home designed for both comfort and style. The main floor was upgraded in 2023 with refined wall moulding, modern kitchen cabinets, an updated powder room, pot lights, and ceiling fixtures. A brand-new sliding door was installed in 2025. Enjoy smart living with Wi-Fi-enabled light switches throughout the home.This home features two separate laundry areas one for the main home and another in the fully finished basement with a private entrance, complete with a full kitchen and bathroom, offering ideal in-law suite potential or additional rental income. Outside, enjoy a fenced backyard with a large patio and a deck perfect for summer gatherings.Conveniently located near Credit Valley Hospital, Erin Mills Town Centre, top-rated schools, and highways 403, 407, and the QEW. This is a rare opportunity to own a turn-key home with style, space, and income potential book your showing today! ** This is a linked property.**
Building information
Type
*****
Appliances
*****
Basement Development
*****
Basement Features
*****
Basement Type
*****
Construction Style Attachment
*****
Cooling Type
*****
Exterior Finish
*****
Flooring Type
*****
Foundation Type
*****
Half Bath Total
*****
Heating Fuel
*****
Heating Type
*****
Size Interior
*****
Stories Total
*****
Utility Water
*****
Land information
Sewer
*****
Size Depth
*****
Size Frontage
*****
Size Irregular
*****
Size Total
*****
Rooms
Ground level
Foyer
*****
Main level
Family room
*****
Kitchen
*****
Dining room
*****
Living room
*****
Basement
Bedroom
*****
Bathroom
*****
Dining room
*****
Kitchen
*****
Living room
*****
Second level
Bedroom 3
*****
Bedroom 2
*****
Primary Bedroom
*****
Courtesy of HOMELIFE/MIRACLE REALTY LTD
Book a Showing for this property
Please note that filling out this form you'll be registered and your phone number without the +1 part will be used as a password.
