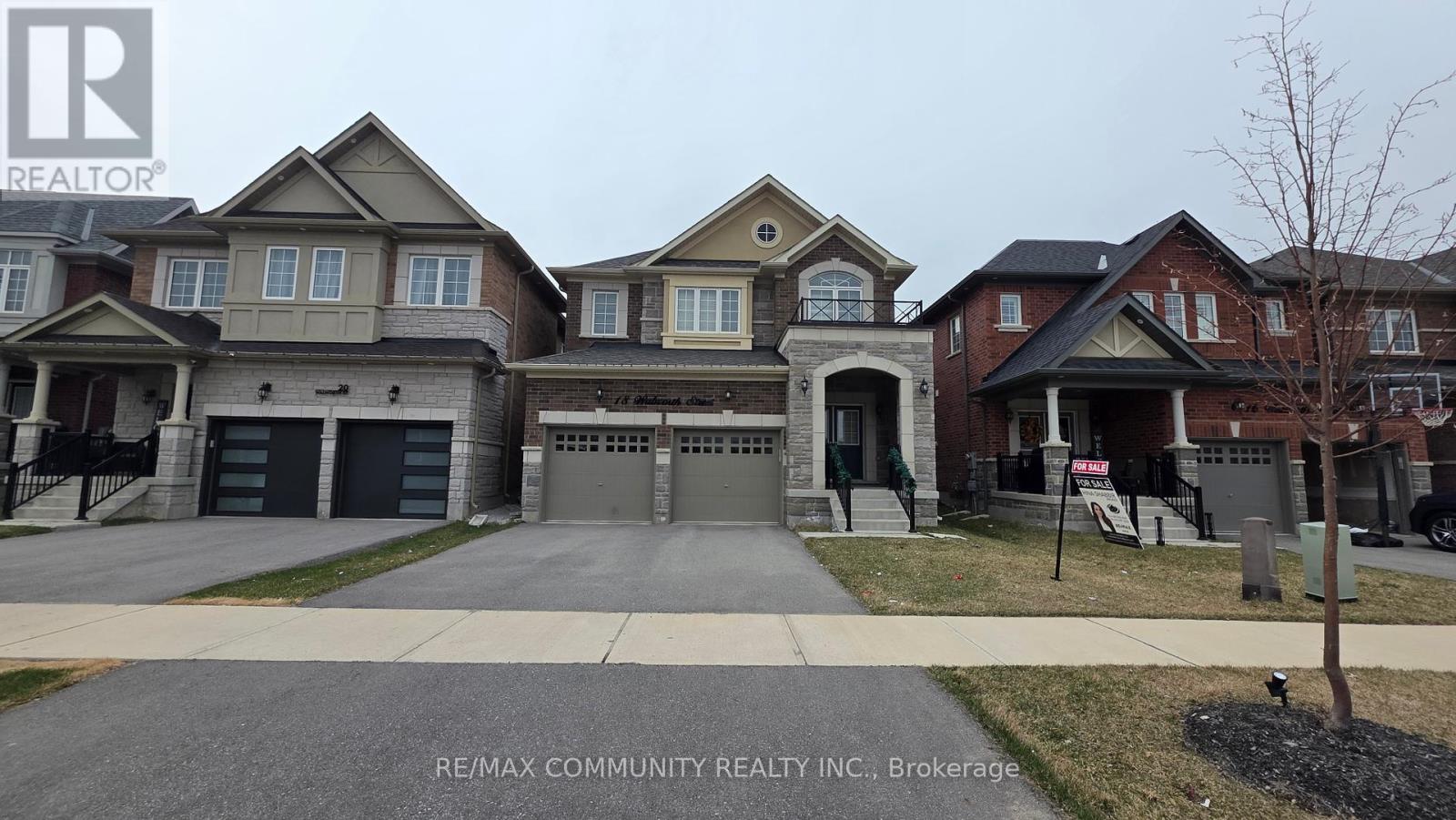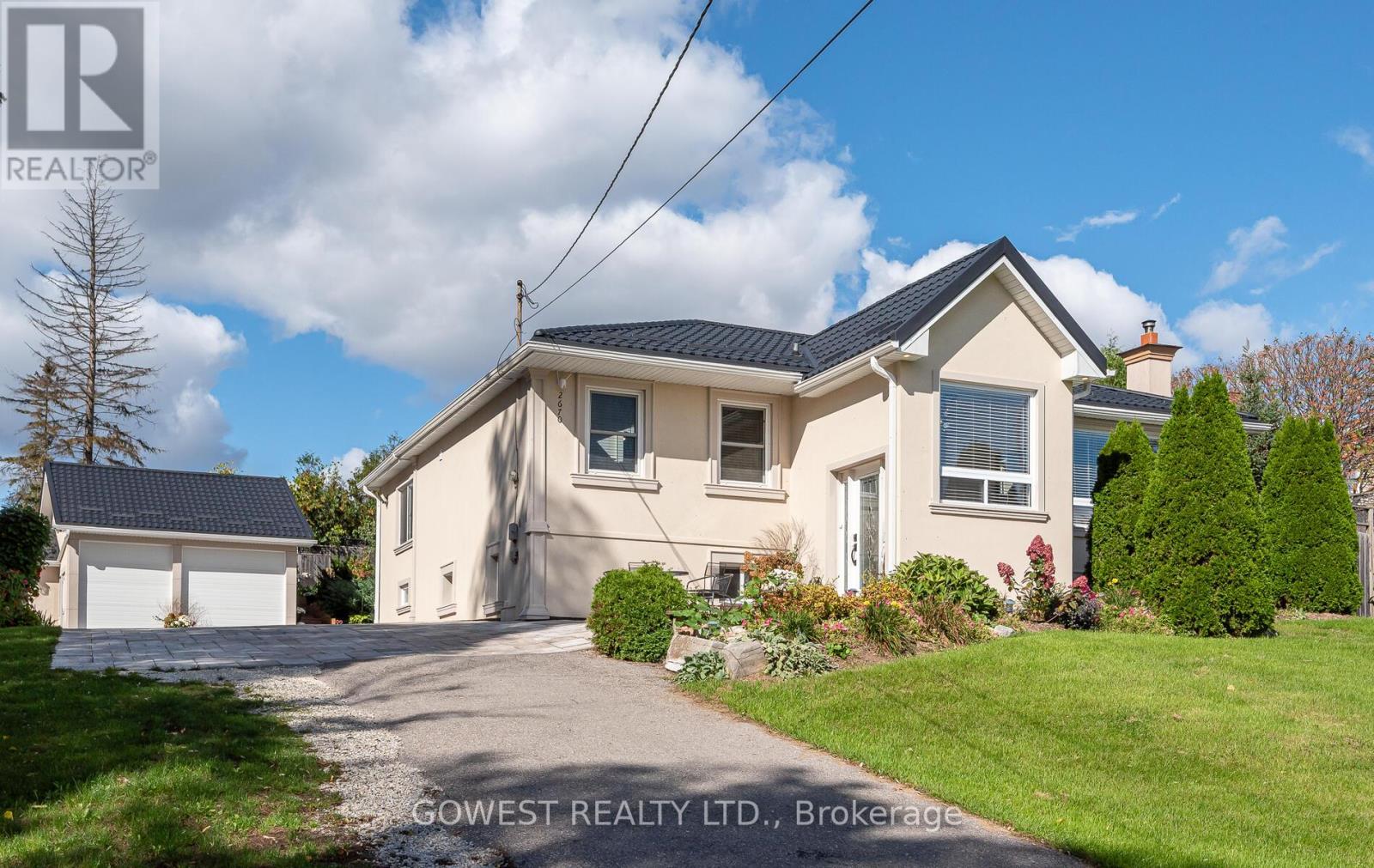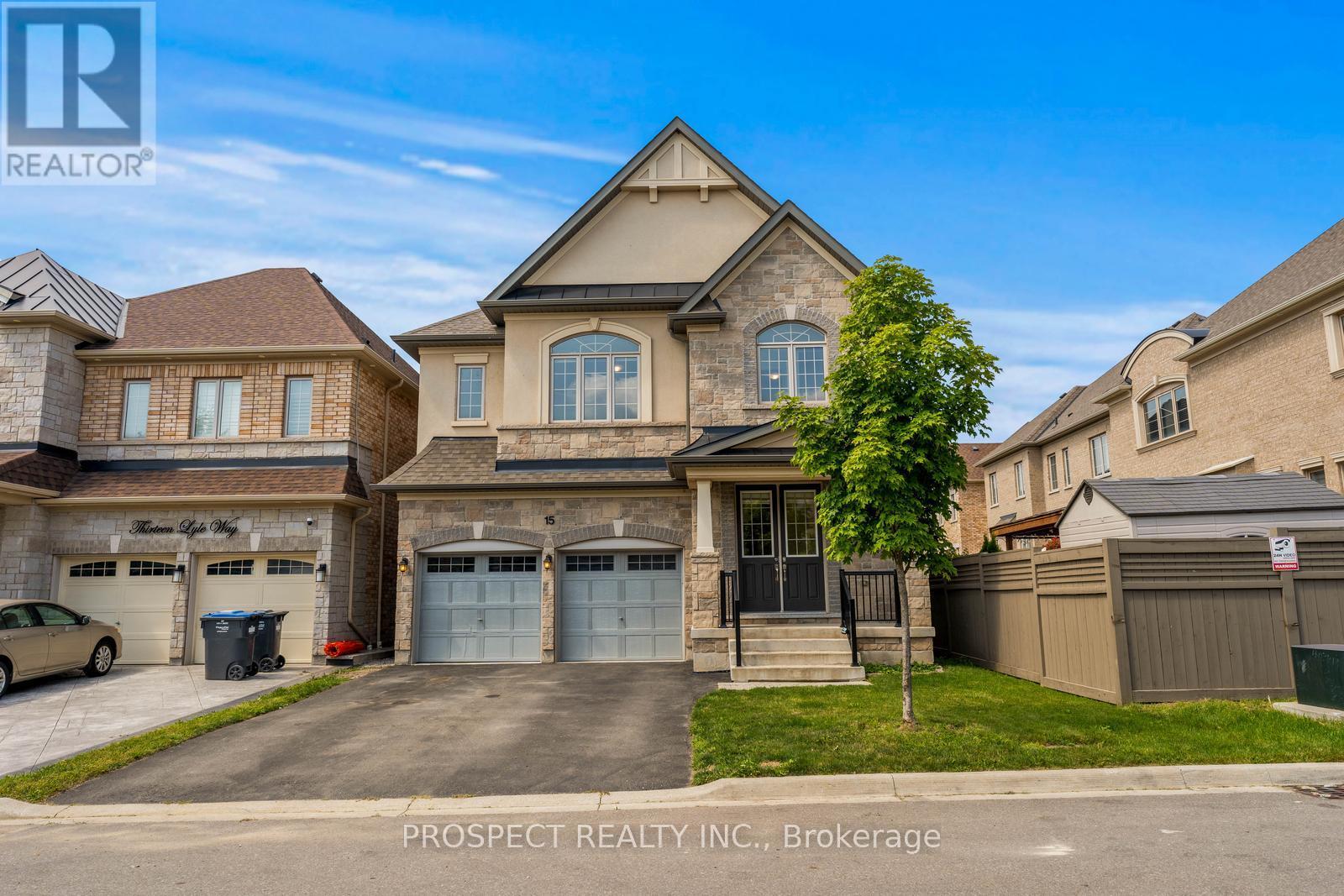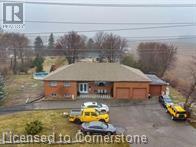Free account required
Unlock the full potential of your property search with a free account! Here's what you'll gain immediate access to:
- Exclusive Access to Every Listing
- Personalized Search Experience
- Favorite Properties at Your Fingertips
- Stay Ahead with Email Alerts
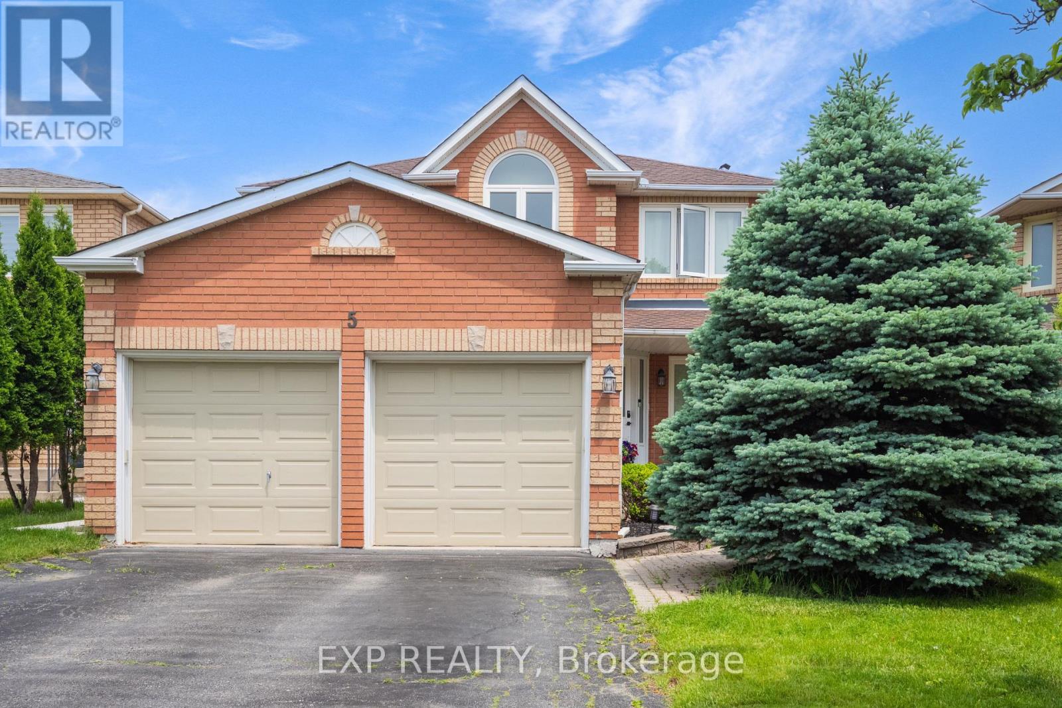
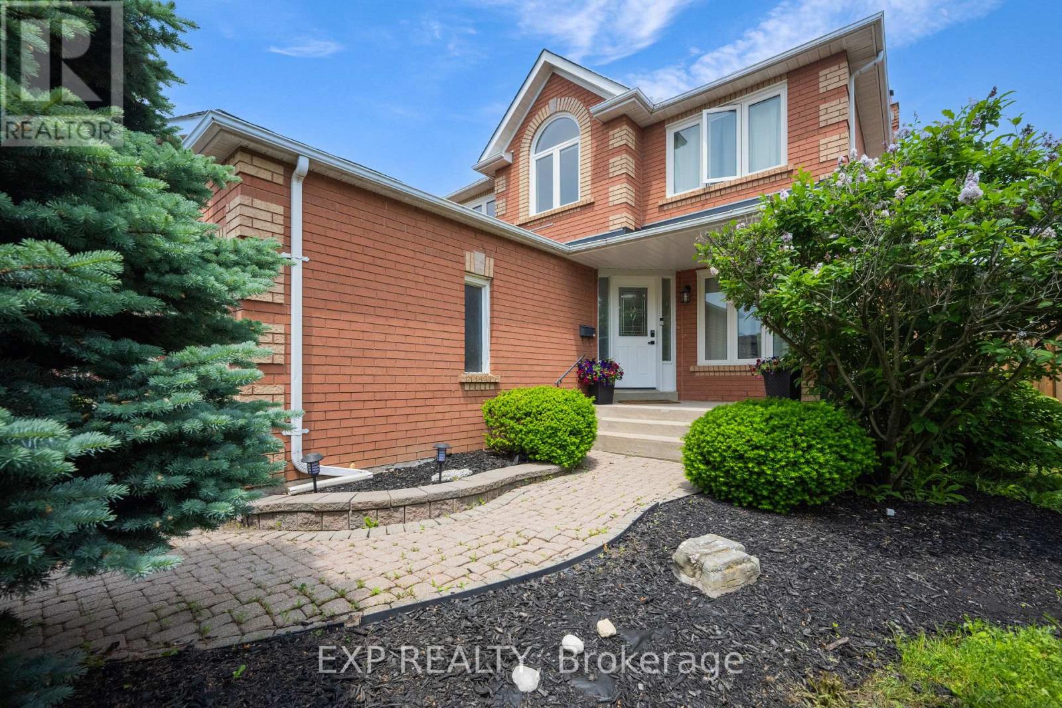
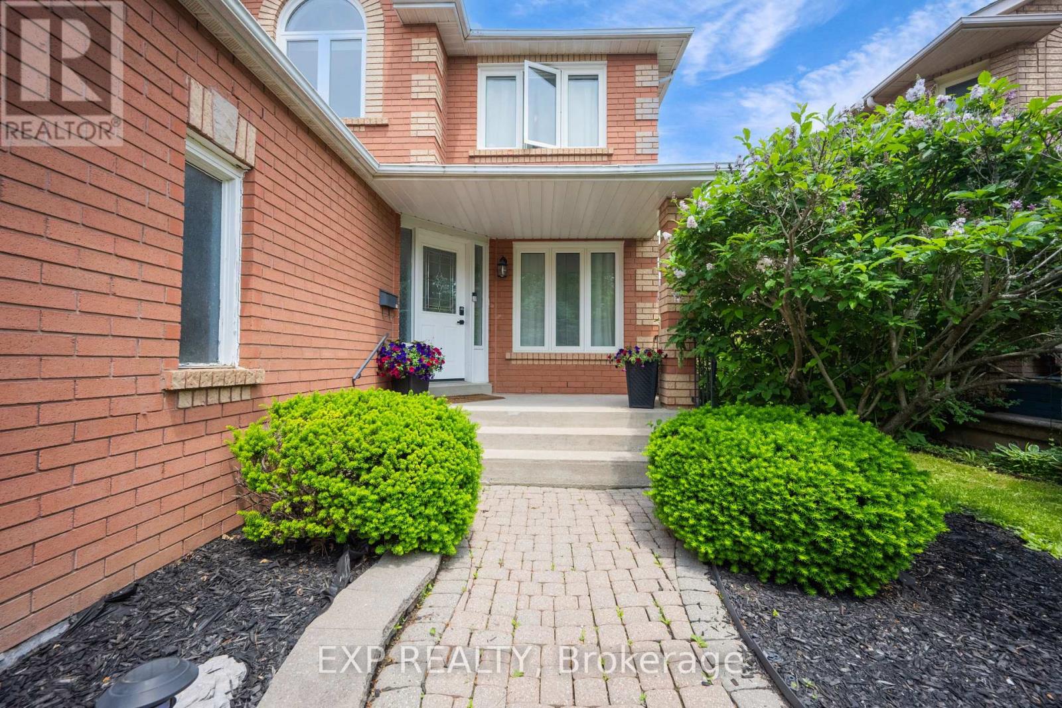
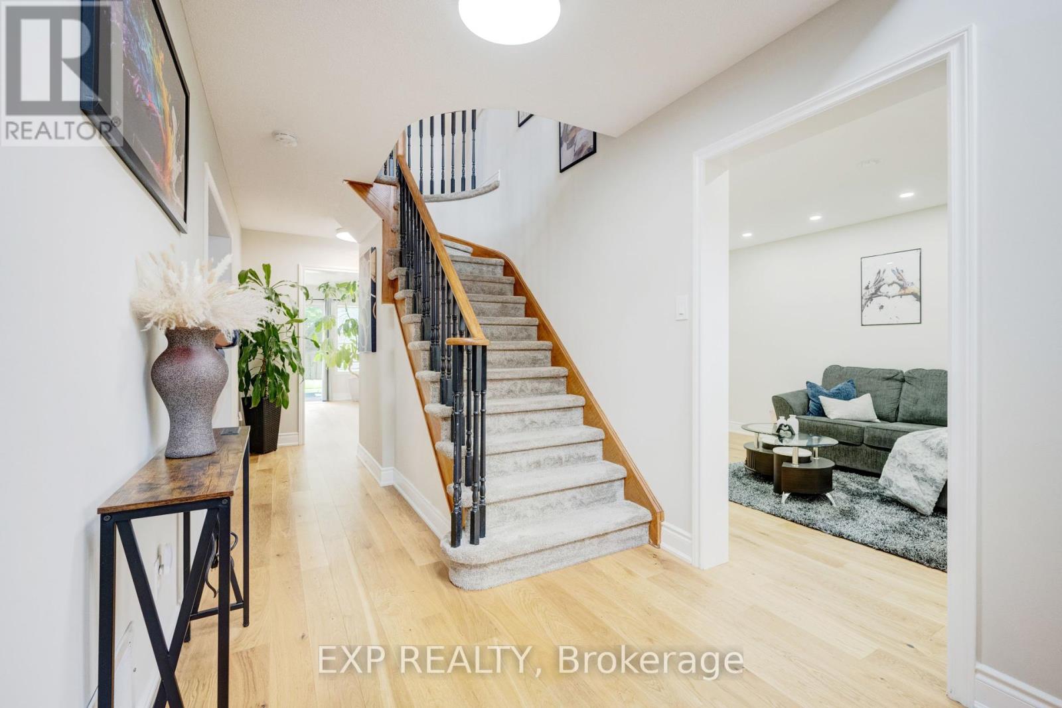
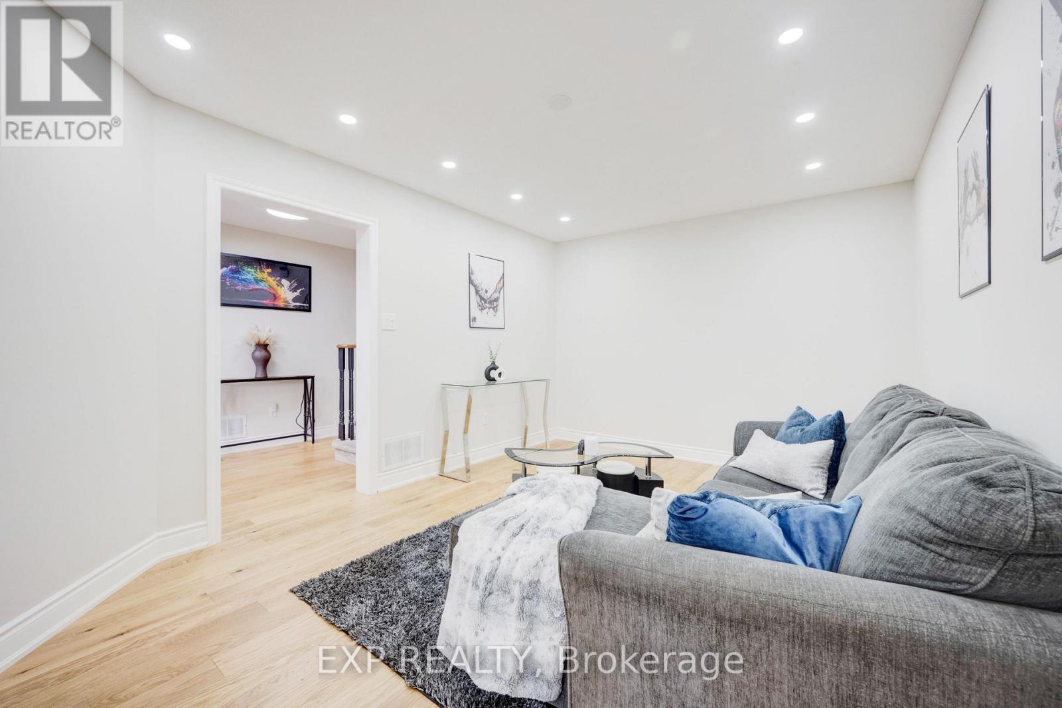
$1,288,888
5 WATSON ROAD
Halton Hills, Ontario, Ontario, L7G5N8
MLS® Number: W12214892
Property description
Step into this beautifully maintained 4-bedroom detached home nestled in the heart of Georgetown ideal for families seeking space, style, and convenience. With 2 full bathrooms and 2 powder rooms, this home offers a functional layout designed for comfortable everyday living. The main floor features warm hardwood flooring and a thoughtfully planned design. At its heart is an upgraded open-concept kitchen that flows into the bright breakfast area perfect for casual dining and busy mornings. Enjoy cooking and entertaining with a large quartz island, built-in wall oven, gas cooktop, and plenty of cabinetry. The spacious finished basement provides additional living space ideal for a home theatre, kids playroom, or gym. Step outside to a private backyard retreat complete with a hot tub perfect for relaxing evenings or hosting guests. With a double car garage and a prime location just steps to Maple Creek Park, schools, and all local amenities, this home combines comfort, convenience, and family-friendly living in one of Georgetown's most desirable neighborhoods.
Building information
Type
*****
Age
*****
Amenities
*****
Appliances
*****
Basement Development
*****
Basement Type
*****
Construction Style Attachment
*****
Cooling Type
*****
Exterior Finish
*****
Fireplace Present
*****
FireplaceTotal
*****
Flooring Type
*****
Foundation Type
*****
Half Bath Total
*****
Heating Fuel
*****
Heating Type
*****
Size Interior
*****
Stories Total
*****
Utility Water
*****
Land information
Amenities
*****
Fence Type
*****
Sewer
*****
Size Depth
*****
Size Frontage
*****
Size Irregular
*****
Size Total
*****
Rooms
Main level
Living room
*****
Eating area
*****
Kitchen
*****
Mud room
*****
Family room
*****
Foyer
*****
Basement
Utility room
*****
Recreational, Games room
*****
Office
*****
Laundry room
*****
Second level
Bedroom 4
*****
Bedroom 3
*****
Bedroom 2
*****
Primary Bedroom
*****
Main level
Living room
*****
Eating area
*****
Kitchen
*****
Mud room
*****
Family room
*****
Foyer
*****
Basement
Utility room
*****
Recreational, Games room
*****
Office
*****
Laundry room
*****
Second level
Bedroom 4
*****
Bedroom 3
*****
Bedroom 2
*****
Primary Bedroom
*****
Main level
Living room
*****
Eating area
*****
Kitchen
*****
Mud room
*****
Family room
*****
Foyer
*****
Basement
Utility room
*****
Recreational, Games room
*****
Office
*****
Laundry room
*****
Second level
Bedroom 4
*****
Bedroom 3
*****
Bedroom 2
*****
Primary Bedroom
*****
Main level
Living room
*****
Eating area
*****
Kitchen
*****
Mud room
*****
Family room
*****
Foyer
*****
Basement
Utility room
*****
Recreational, Games room
*****
Courtesy of EXP REALTY
Book a Showing for this property
Please note that filling out this form you'll be registered and your phone number without the +1 part will be used as a password.
