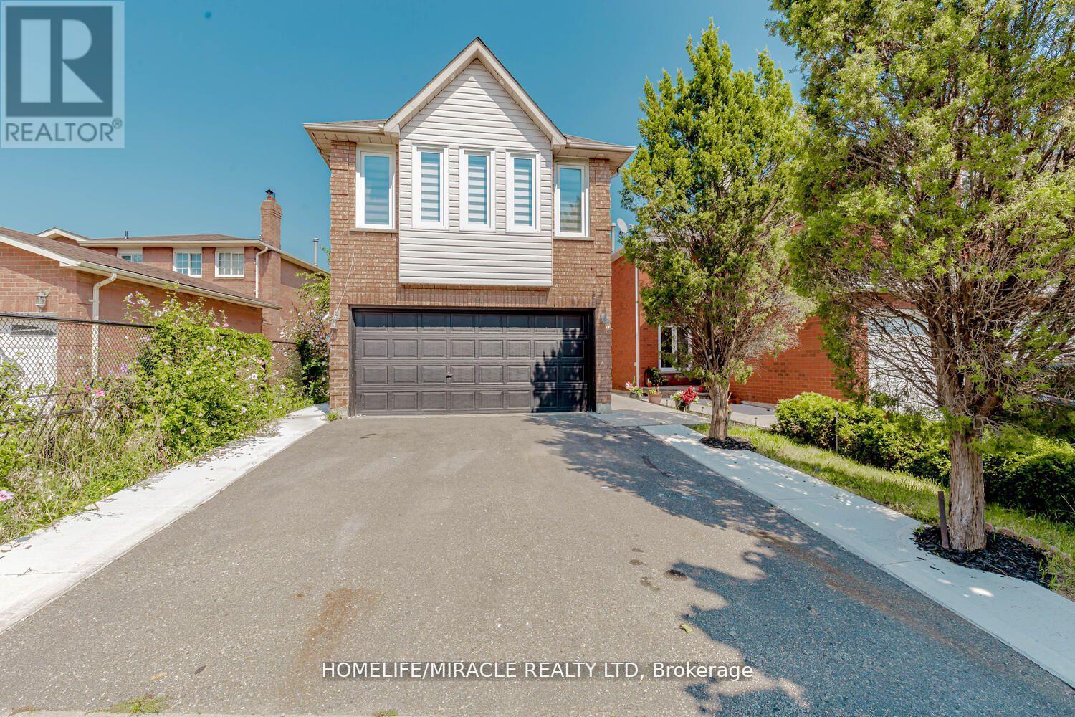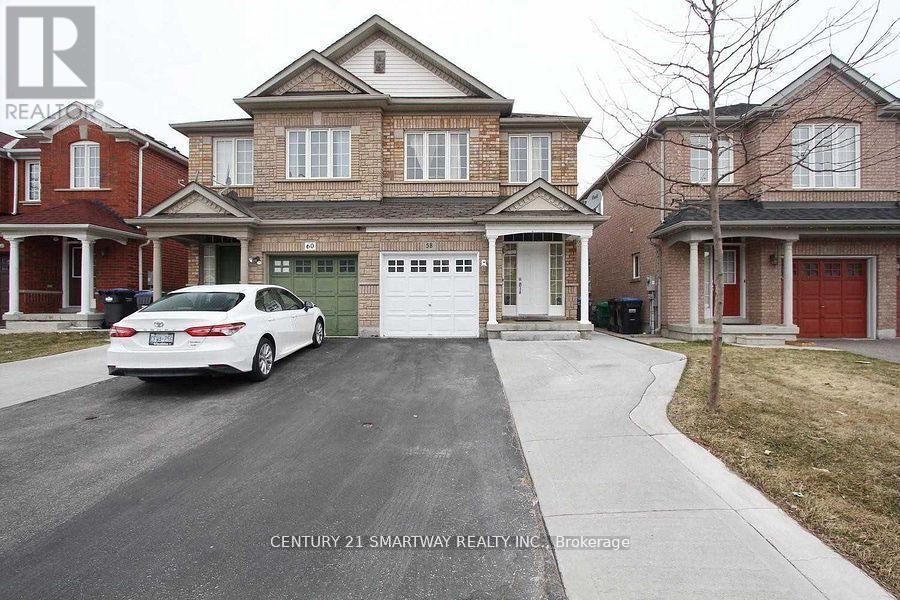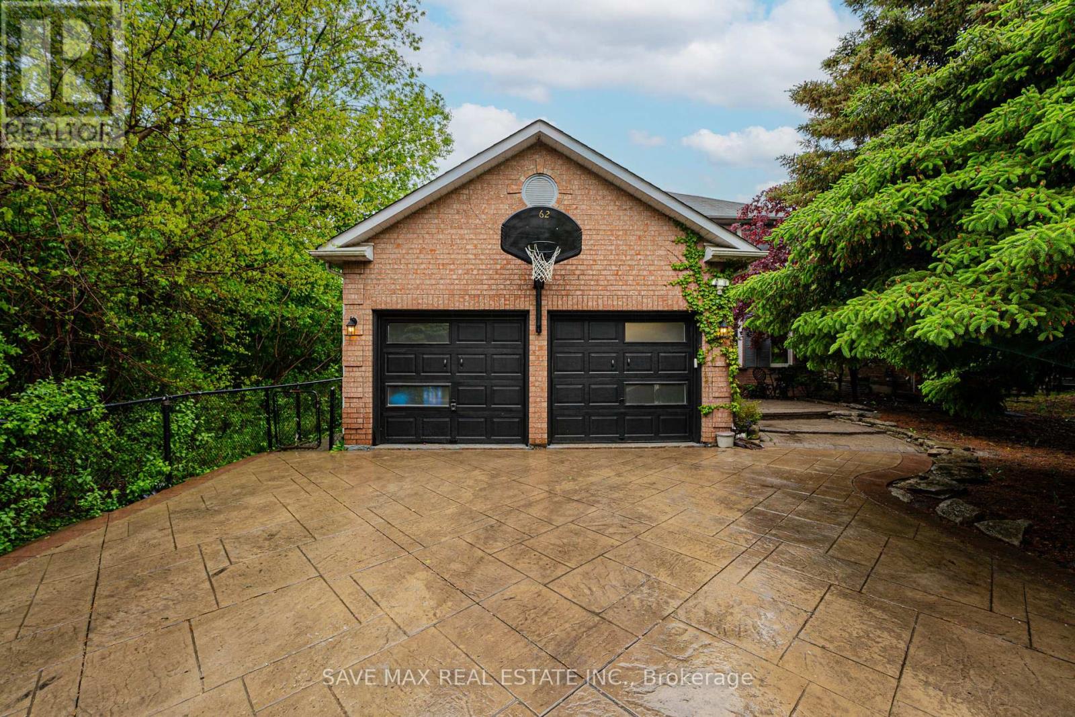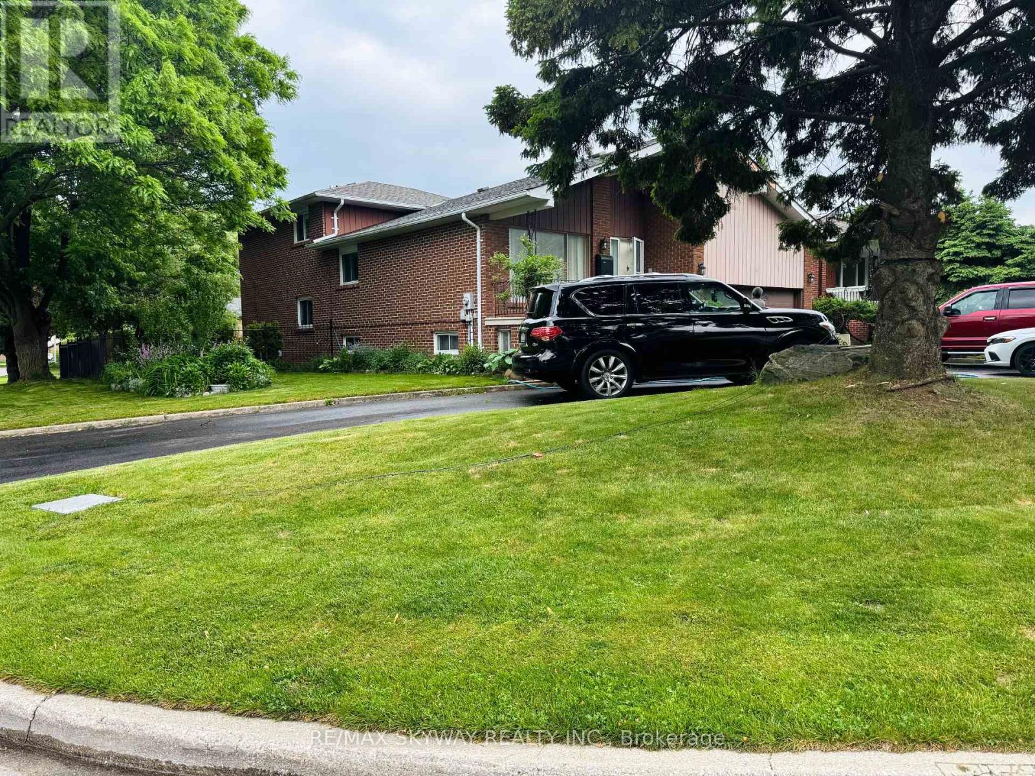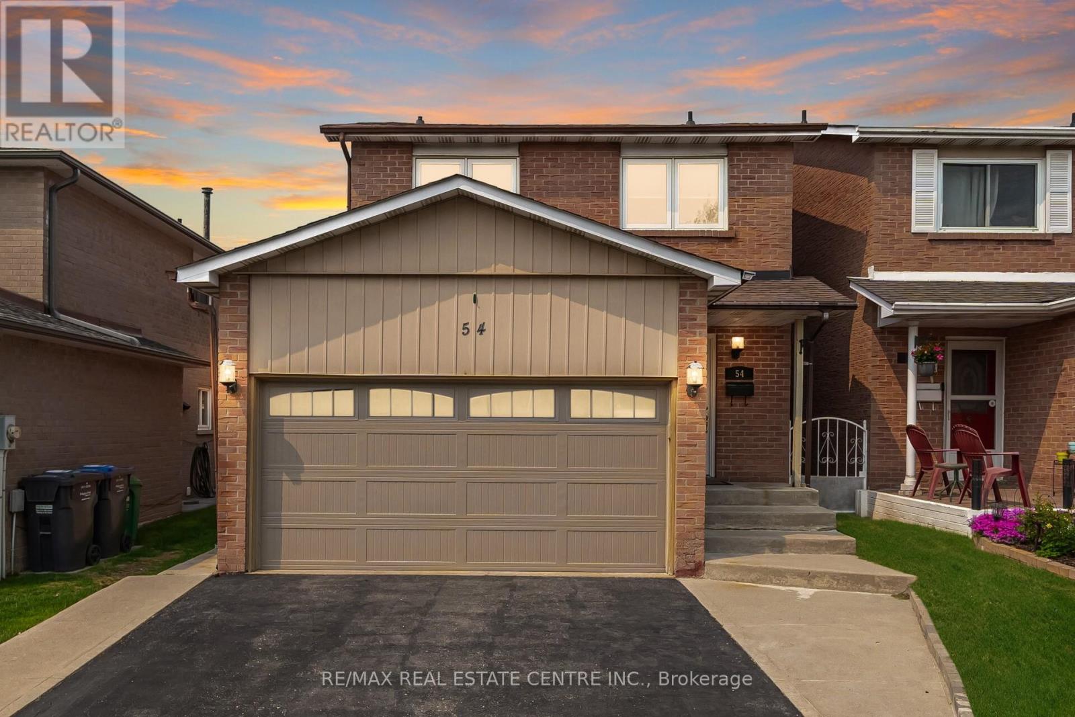Free account required
Unlock the full potential of your property search with a free account! Here's what you'll gain immediate access to:
- Exclusive Access to Every Listing
- Personalized Search Experience
- Favorite Properties at Your Fingertips
- Stay Ahead with Email Alerts
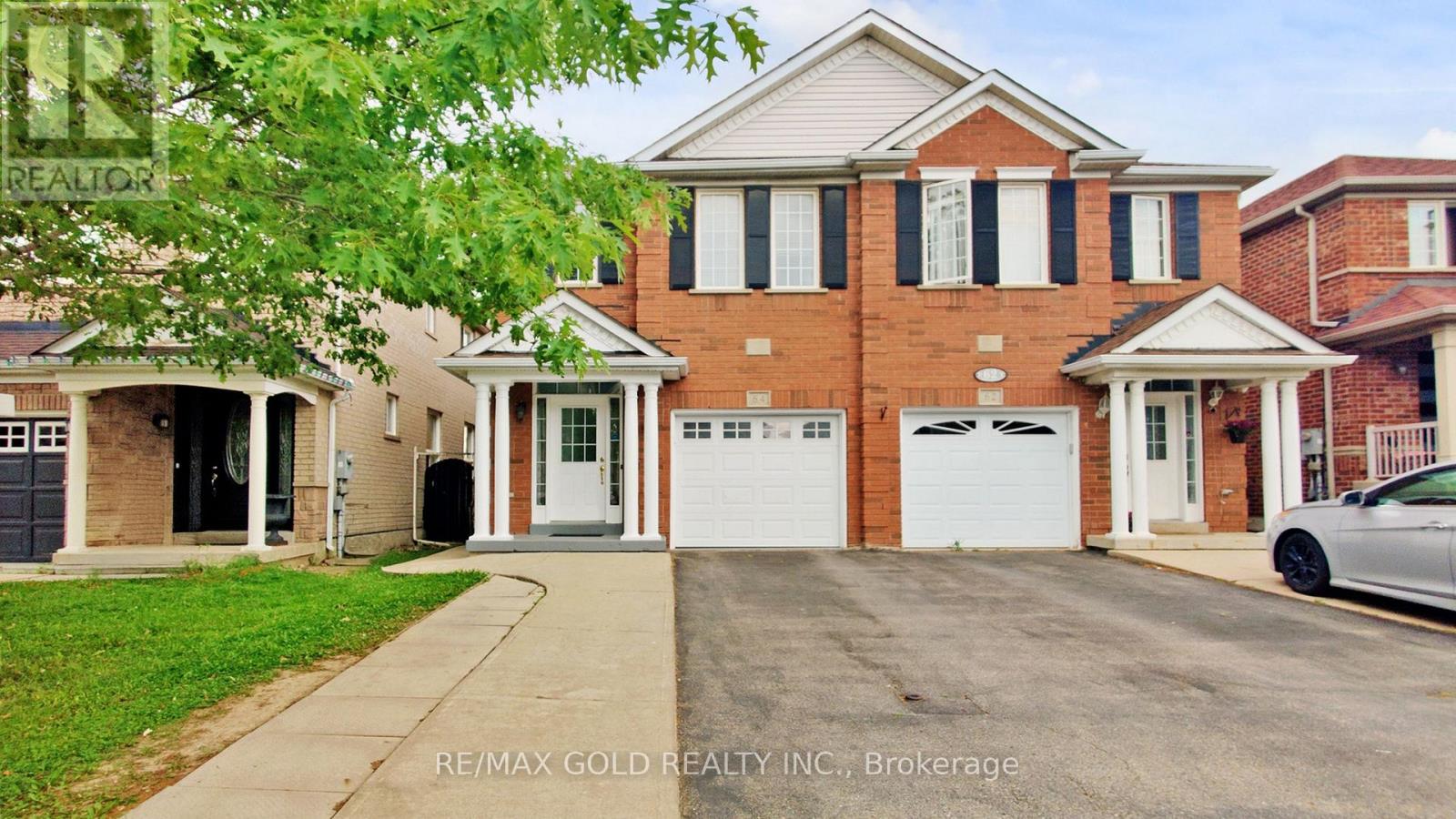




$975,000
64 SWEET CLOVER CRESCENT
Brampton, Ontario, Ontario, L6R2Z9
MLS® Number: W12215325
Property description
Welcome to 64 Sweet Clover Crescent a beautifully maintained and freshly painted 4+1 bedroom, 4-bathroom semi-detached home located in one of Brampton's most desirable and family friendly neighborhoods. With 1588 sq. ft. of above-grade living space, this home offers comfort, functionality, and income potential. The main floor features a spacious layout with a bright living and dining area, perfect for entertaining. The modern kitchen has been tastefully updated with quartz countertops, stainless steel appliances, and ample cabinet space, making it a dream for home cooks. Upstairs, youll find four generously sized bedrooms, including a large primary bedroom with ensuite. The finished basement with a separate entrance includes an additional bedroom, full bathroom, and living area ideal for an in-law suite or rental income. Enjoy the privacy of no homes behind you, providing a peaceful backyard setting for relaxation or summer BBQs. Located in a prime Brampton community, this home is close to schools, parks, public transit, grocery stores, shopping plazas, and easy access to major highways making daily commuting and errands a breeze. Whether you're a growing family or an investor, this home offers excellent value and versatility. Don't miss this incredible opportunity to own a move-in ready home in a high-demand location!
Building information
Type
*****
Appliances
*****
Basement Development
*****
Basement Features
*****
Basement Type
*****
Construction Style Attachment
*****
Cooling Type
*****
Exterior Finish
*****
Fireplace Present
*****
Foundation Type
*****
Half Bath Total
*****
Heating Fuel
*****
Heating Type
*****
Size Interior
*****
Stories Total
*****
Utility Water
*****
Land information
Sewer
*****
Size Depth
*****
Size Frontage
*****
Size Irregular
*****
Size Total
*****
Courtesy of RE/MAX GOLD REALTY INC.
Book a Showing for this property
Please note that filling out this form you'll be registered and your phone number without the +1 part will be used as a password.
