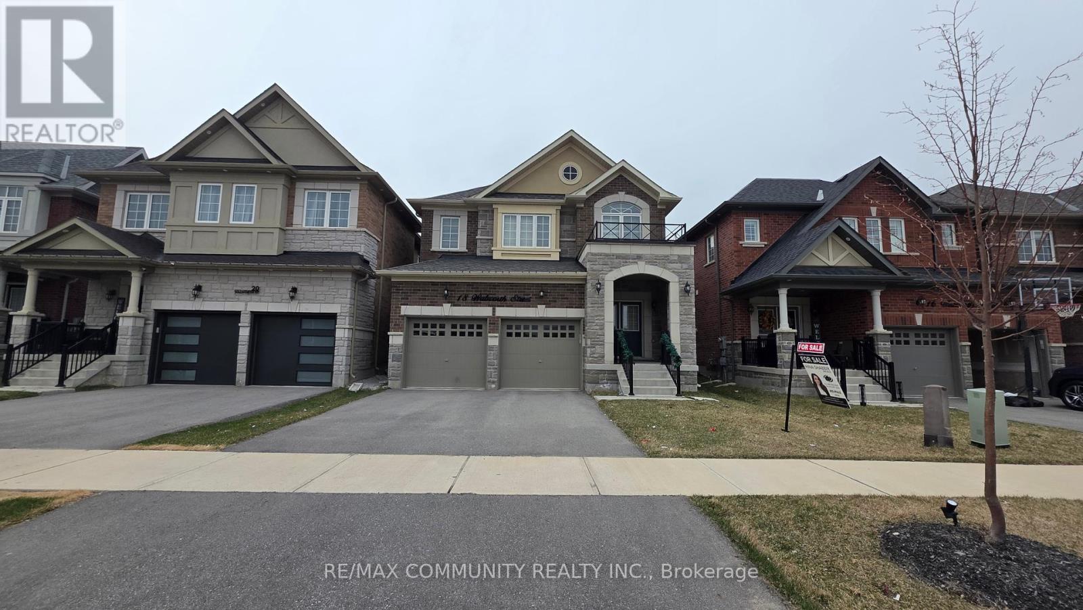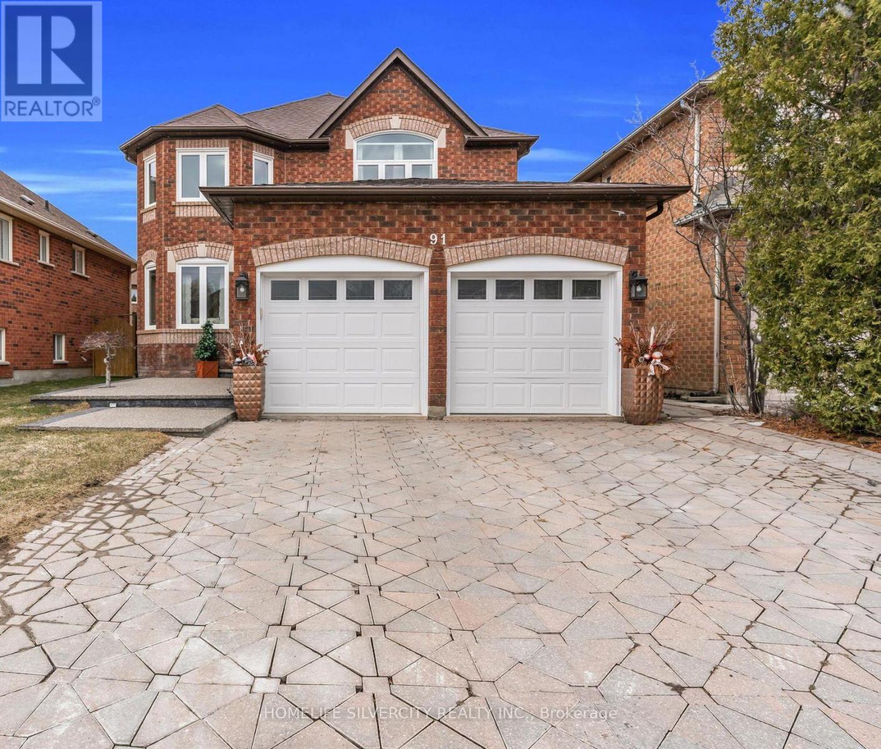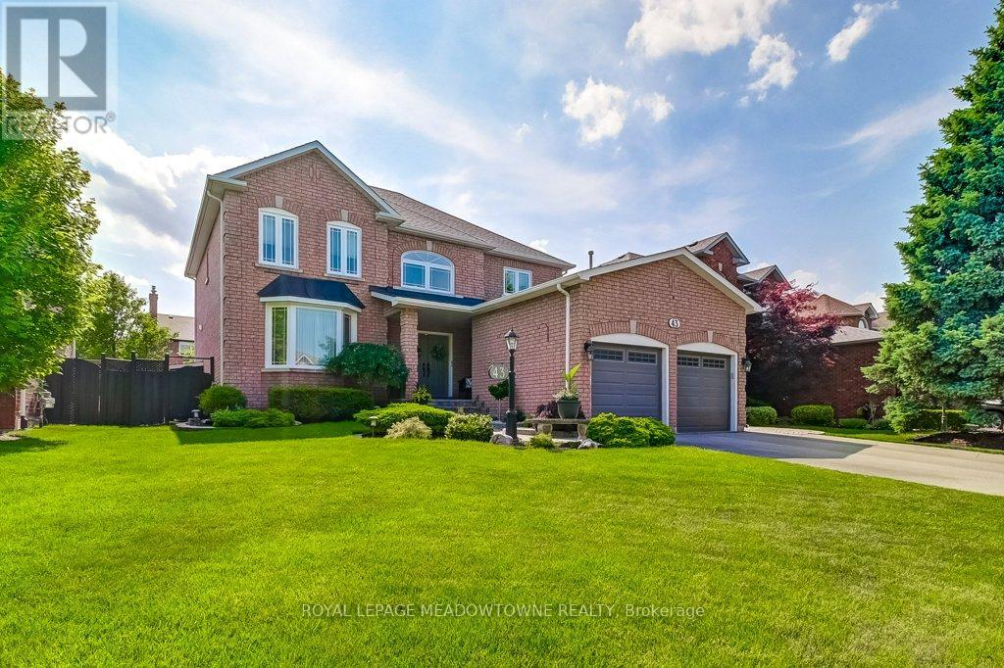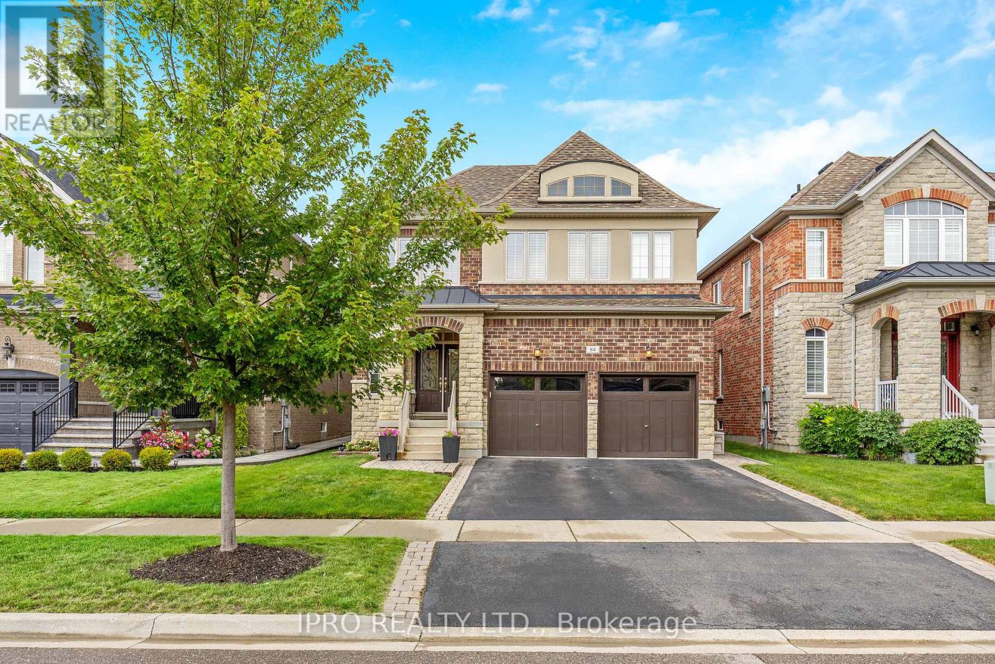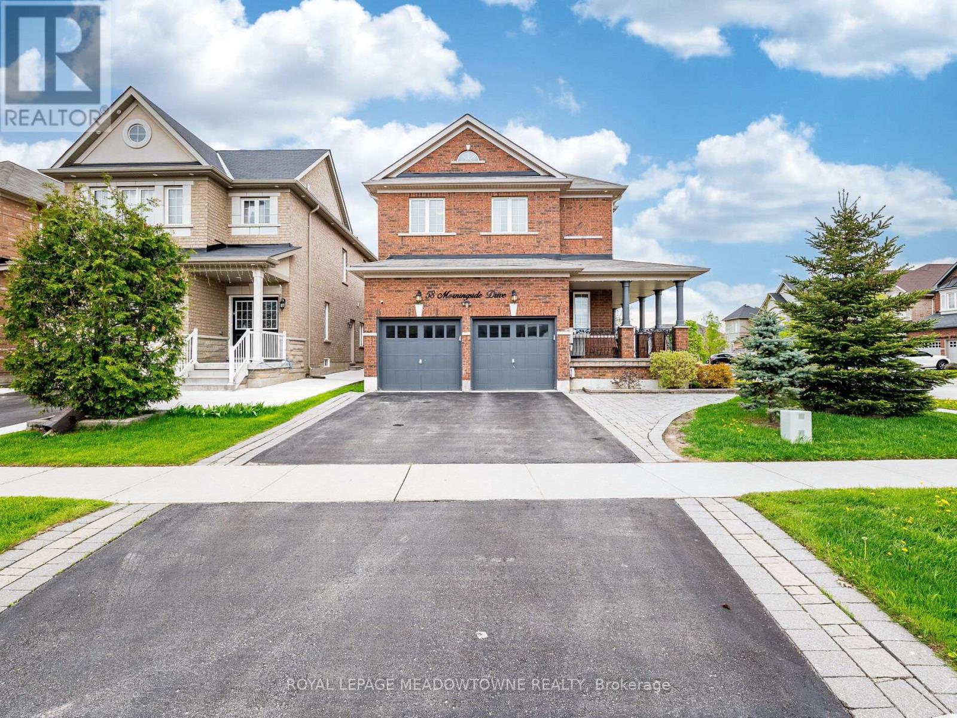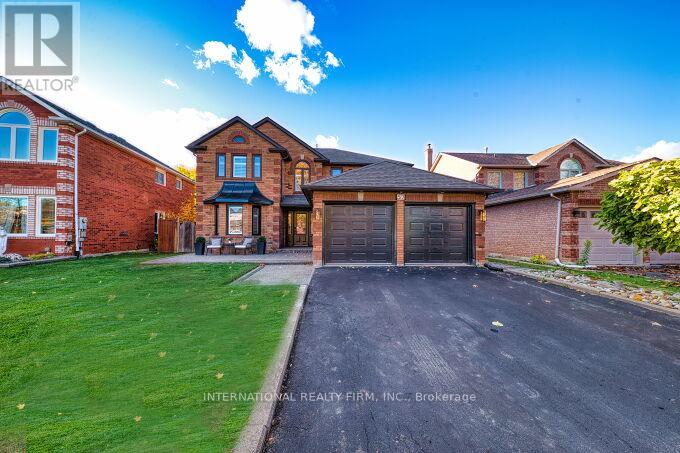Free account required
Unlock the full potential of your property search with a free account! Here's what you'll gain immediate access to:
- Exclusive Access to Every Listing
- Personalized Search Experience
- Favorite Properties at Your Fingertips
- Stay Ahead with Email Alerts





$1,399,000
14432 DANBY ROAD
Halton Hills, Ontario, Ontario, L7G6M3
MLS® Number: W12217939
Property description
Stunning 4-Bedroom Detached Home with 5 Washrooms & a 2 Bedroom Basement Apartment in Georgetown South! Over 3,000 Sqft of beautifully upgraded living space in this turn-key detached home, located in the highly sought-after Georgetown South community. The private, landscaped backyard features mature trees, a large shed, gazebo, stone patio, and flower beds perfect for entertaining or unwinding. The exposed concrete 3-car driveway extends to the rear of the home, offering ample parking and easy access. Curb appeal shines with detailed front landscaping and an embedded flower bed beside the driveway. Inside, enjoy an open-concept layout flooded with natural light and pot lights throughout. The chefs kitchen boasts built-in Jenn Air appliances, quartz countertops and backsplash, two-tone cabinetry, under-cabinet lighting, and a massive 4x8 island. The spacious family room features a custom electric fireplace. Upgraded 6-inch hardwood flooring runs throughout all bedrooms and common areas. The 2-bedroom basement apartment has a separate entrance, new laminate floors, a full kitchen, plus 2 bedrooms ideal for rental income or extended family. Over $150,000 spent in upgrades!!!!!! Walking distance to top-rated schools, grocery stores, restaurants, and coffee shops. Luxury, functionality, and location all in one. Just Move-In & enjoy!!
Building information
Type
*****
Amenities
*****
Appliances
*****
Basement Features
*****
Basement Type
*****
Construction Style Attachment
*****
Cooling Type
*****
Exterior Finish
*****
Fireplace Present
*****
Fire Protection
*****
Flooring Type
*****
Foundation Type
*****
Half Bath Total
*****
Heating Fuel
*****
Heating Type
*****
Size Interior
*****
Stories Total
*****
Utility Water
*****
Land information
Amenities
*****
Fence Type
*****
Landscape Features
*****
Sewer
*****
Size Depth
*****
Size Frontage
*****
Size Irregular
*****
Size Total
*****
Rooms
Main level
Kitchen
*****
Family room
*****
Dining room
*****
Living room
*****
Basement
Bedroom
*****
Bedroom
*****
Kitchen
*****
Living room
*****
Second level
Bedroom 4
*****
Bedroom 3
*****
Bedroom 2
*****
Primary Bedroom
*****
Main level
Kitchen
*****
Family room
*****
Dining room
*****
Living room
*****
Basement
Bedroom
*****
Bedroom
*****
Kitchen
*****
Living room
*****
Second level
Bedroom 4
*****
Bedroom 3
*****
Bedroom 2
*****
Primary Bedroom
*****
Main level
Kitchen
*****
Family room
*****
Dining room
*****
Living room
*****
Basement
Bedroom
*****
Bedroom
*****
Kitchen
*****
Living room
*****
Second level
Bedroom 4
*****
Bedroom 3
*****
Bedroom 2
*****
Primary Bedroom
*****
Main level
Kitchen
*****
Family room
*****
Dining room
*****
Living room
*****
Basement
Bedroom
*****
Bedroom
*****
Kitchen
*****
Living room
*****
Second level
Bedroom 4
*****
Bedroom 3
*****
Bedroom 2
*****
Primary Bedroom
*****
Main level
Kitchen
*****
Family room
*****
Courtesy of ROYAL LEPAGE FLOWER CITY REALTY
Book a Showing for this property
Please note that filling out this form you'll be registered and your phone number without the +1 part will be used as a password.
