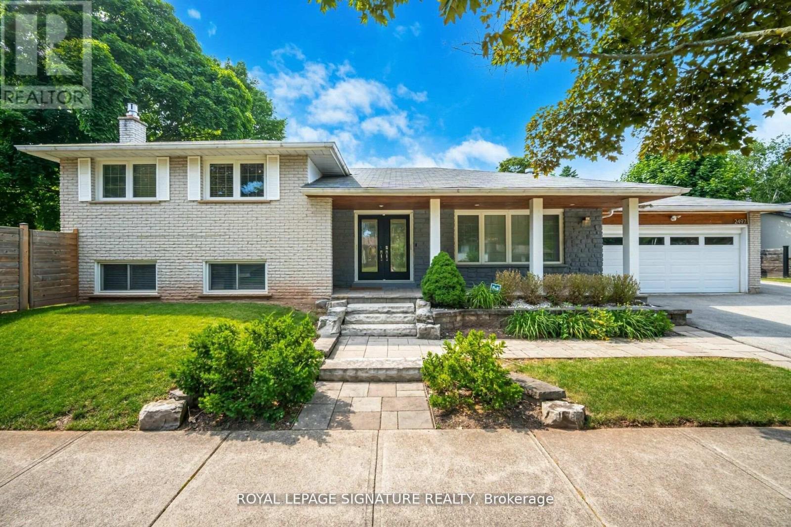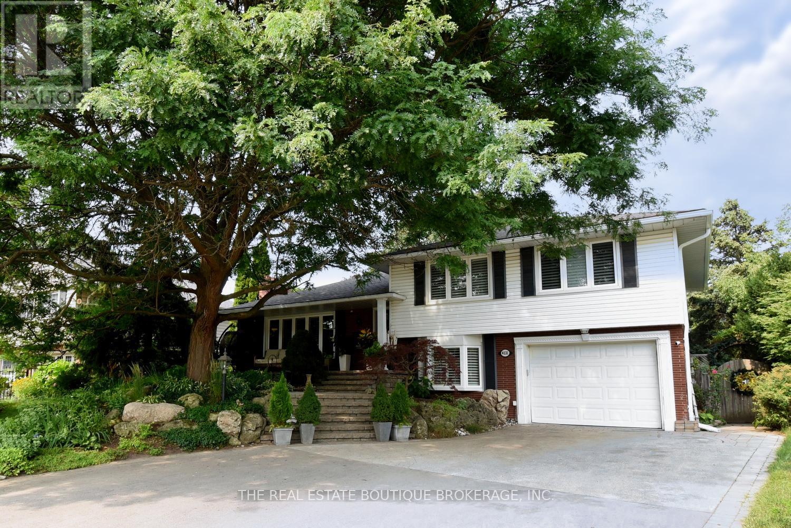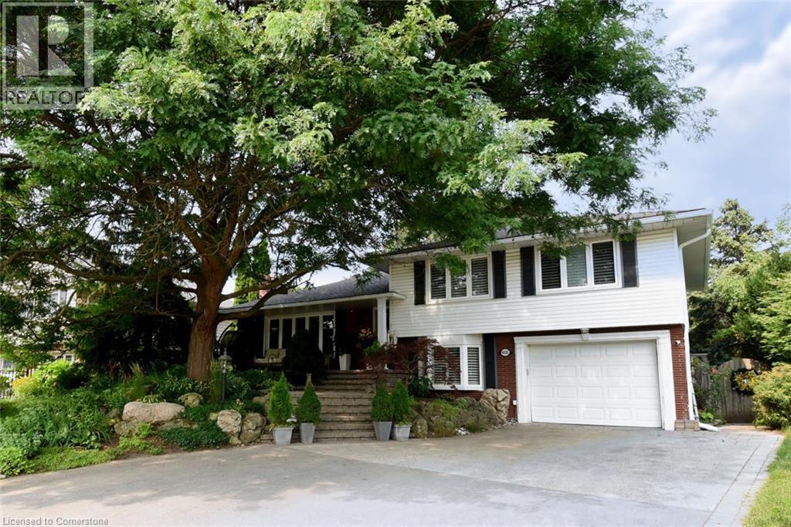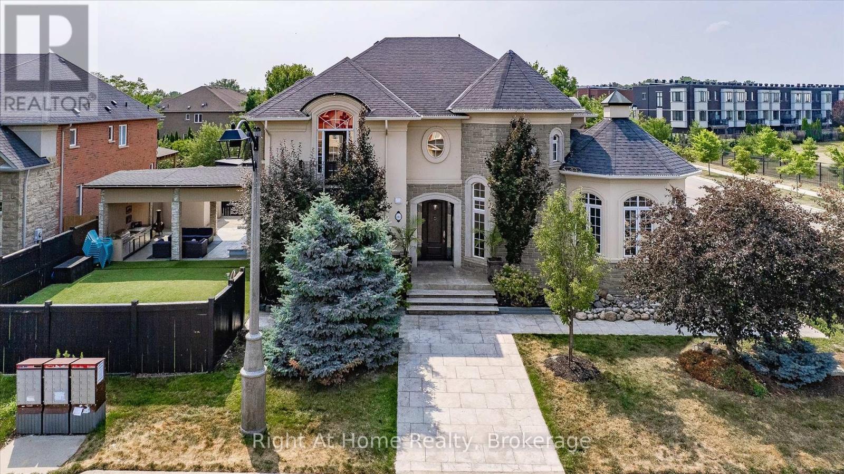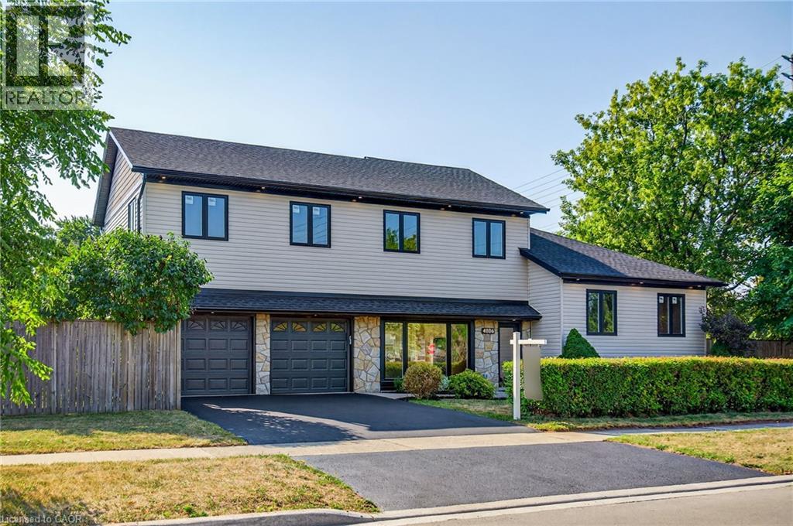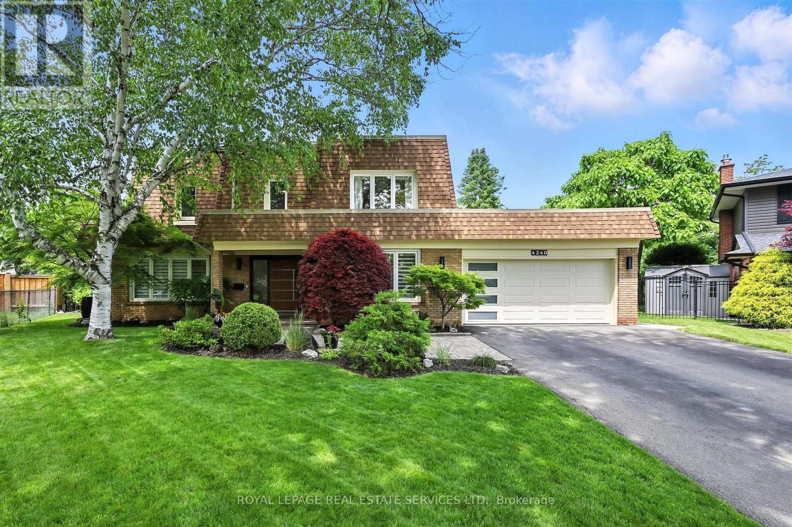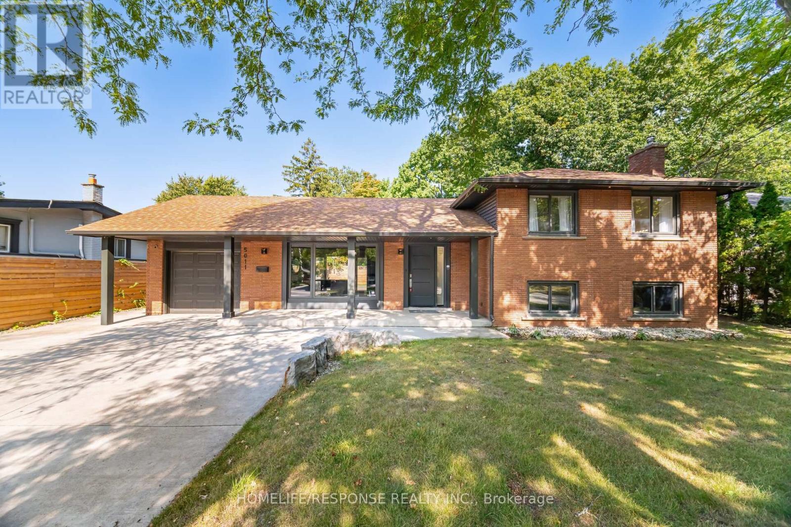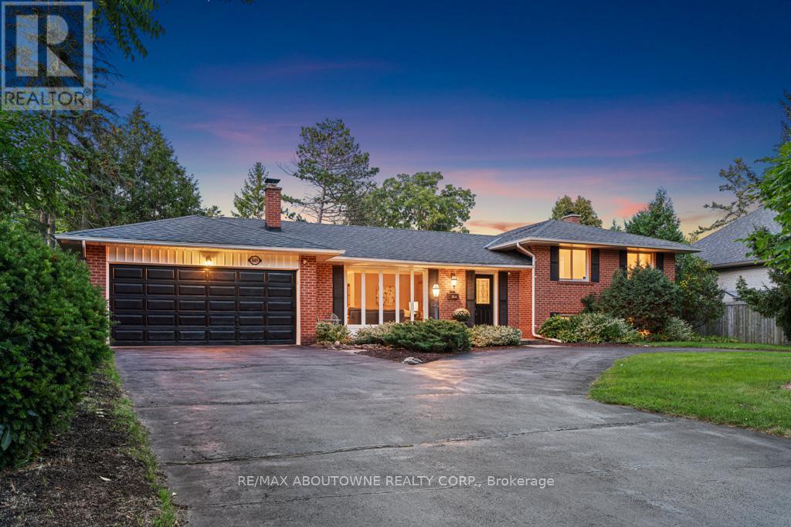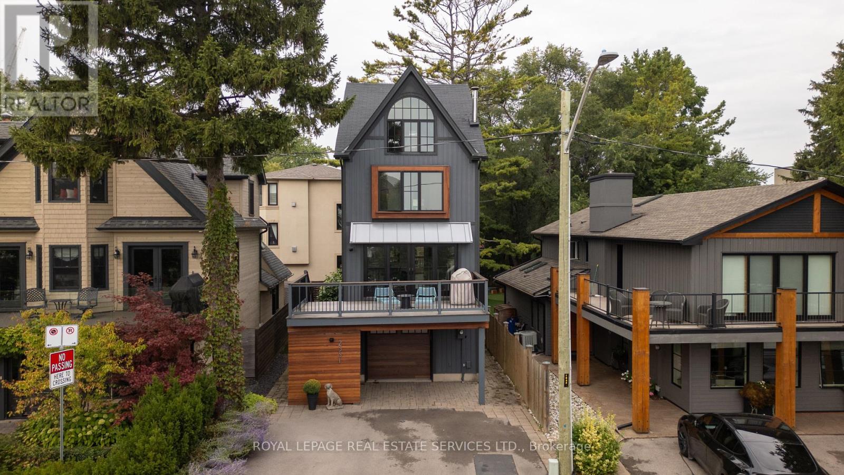Free account required
Unlock the full potential of your property search with a free account! Here's what you'll gain immediate access to:
- Exclusive Access to Every Listing
- Personalized Search Experience
- Favorite Properties at Your Fingertips
- Stay Ahead with Email Alerts
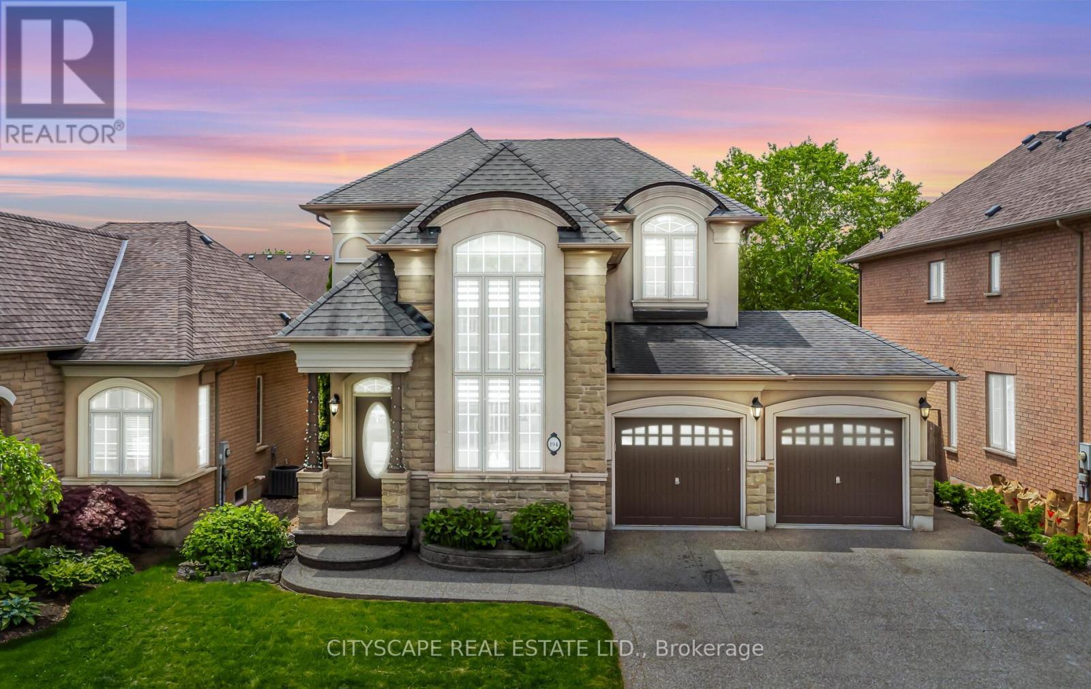
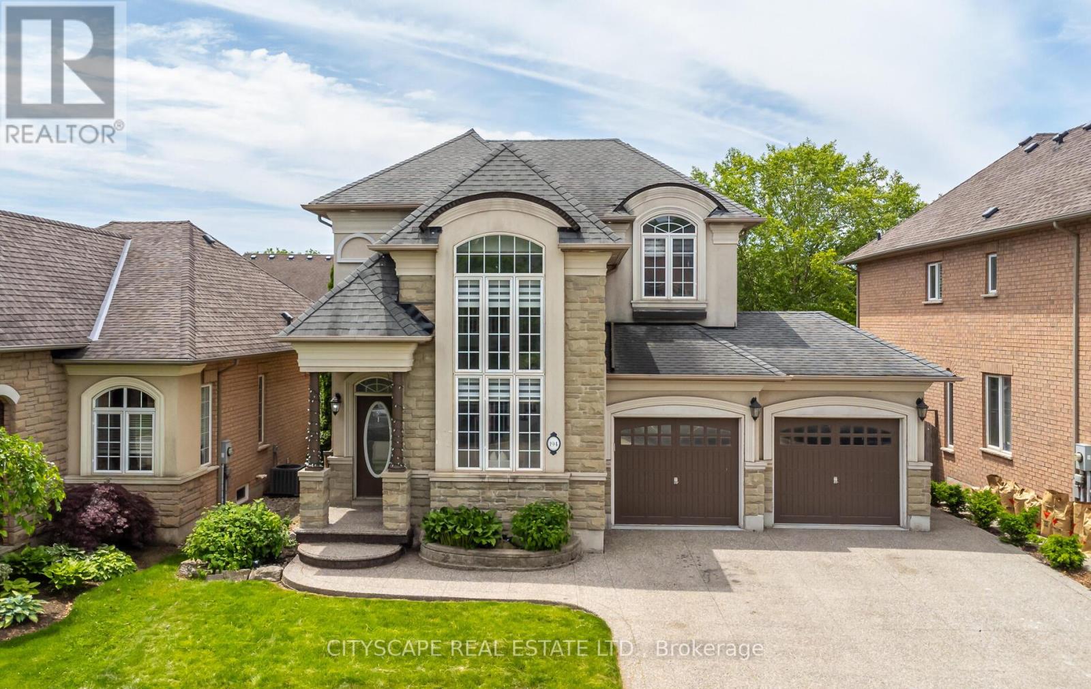
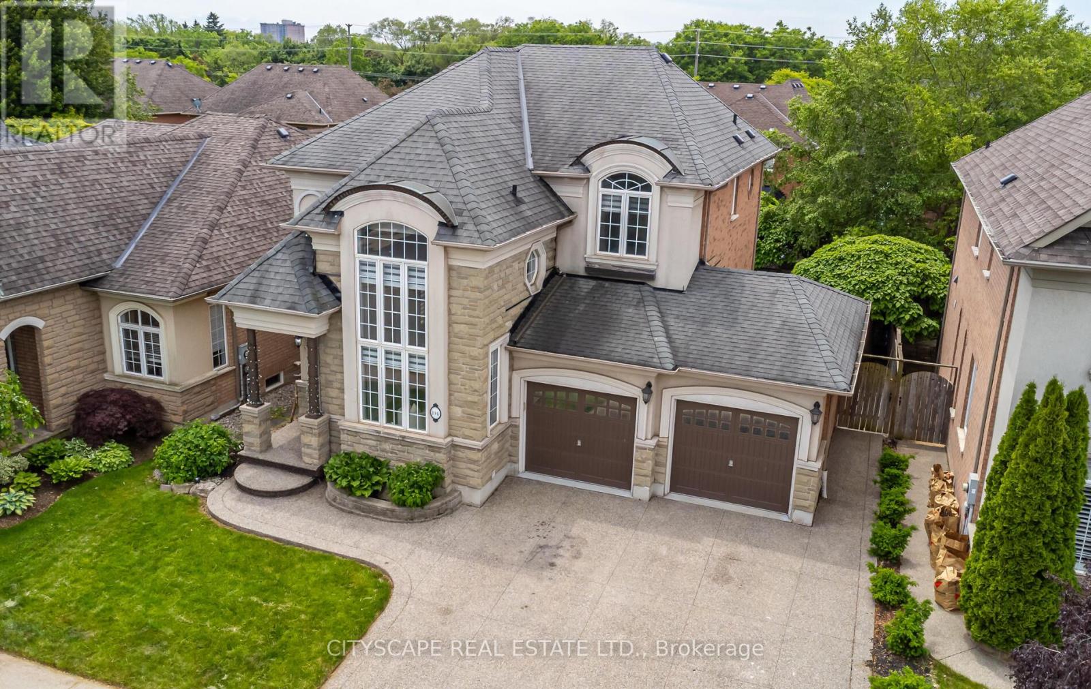
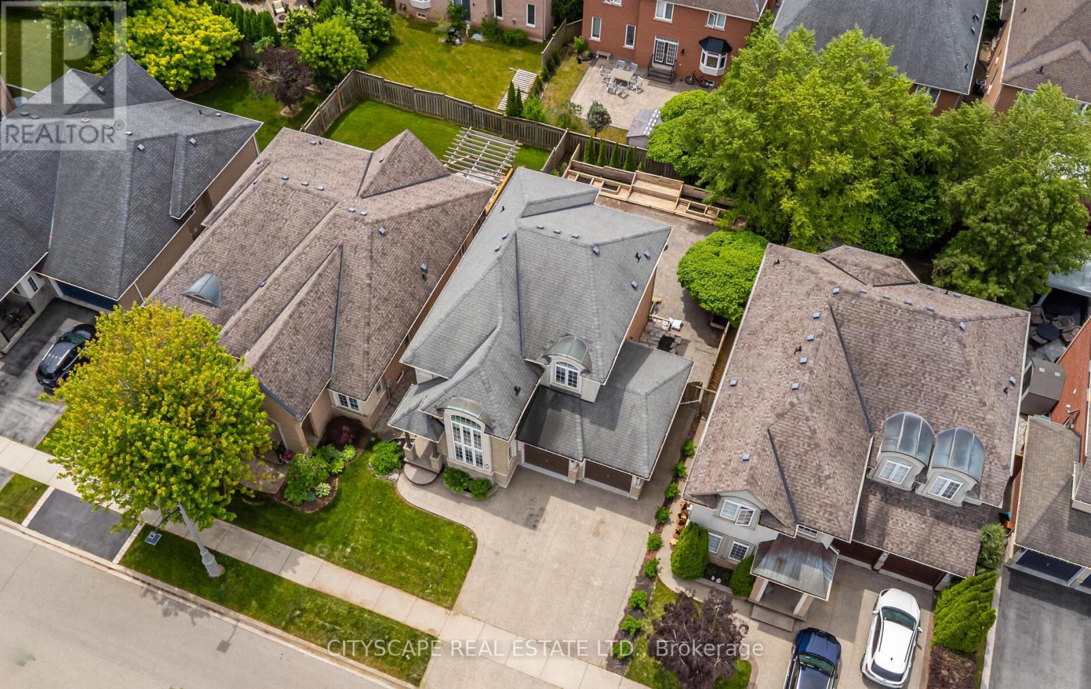
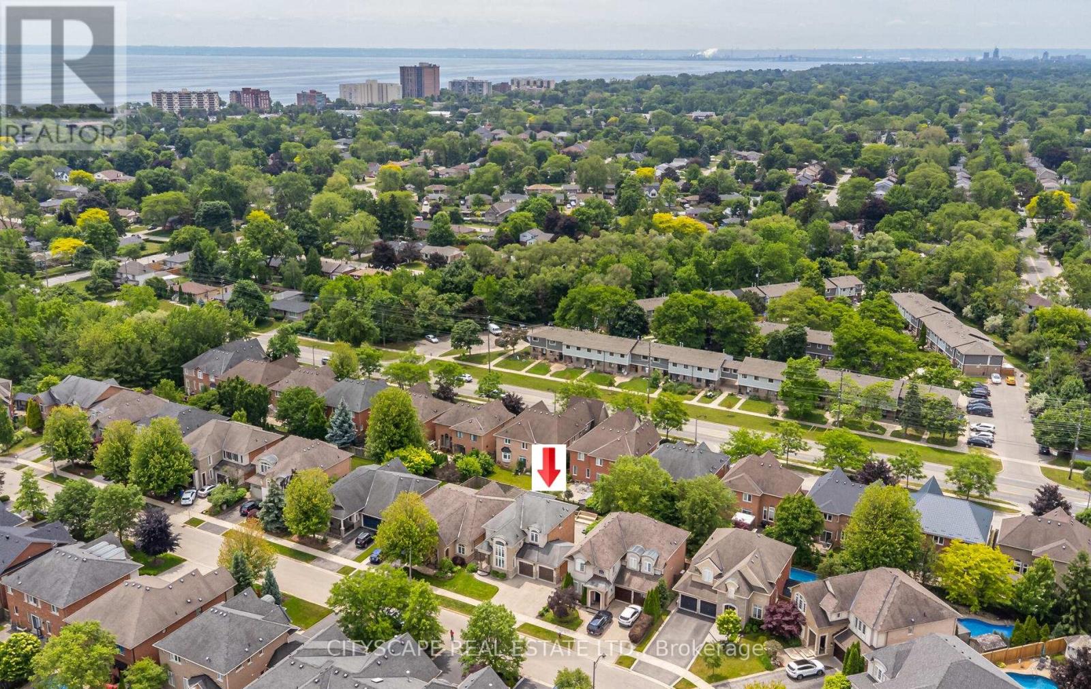
$1,785,000
194 TAWNY CRESCENT
Oakville, Ontario, Ontario, L6L6T4
MLS® Number: W12221965
Property description
Welcome to the Gorgeous Model Home Built By Rosehaven In a Very Prestigious, Family Friendly and Sought-after Neighbourhood of Lakeshore Woods In South Oakville. No detail has been overlooked with exquisite hardwood flooring, custom staircase, and Paved Interlock backyard/driveway. With Over 3200 Square Ft Of Living Space Across The 3 Floors. An Open Concept Gourmet Kitchen, Breakfast Bar And Walkout To The Deck And Backyard. Steps To The Lake And Many Nature Trails. Double Car Garage And A Large Driveway. Master bedroom retreat offers large walk in closet & outstanding 5pc ensuite bath. Decent Sized 2nd And 3rd Bedrooms And A Large Den With A Common Washroom Complete The 2nd Floor. Professionally Built Finished Basement Is Complete With A Large Rec/Entertainment Area, 4th Bedroom, And A Full Bathroom With Shower. Premium Landscaping In Front & Rear Yards. Steps To Lake Ontario, parks, And Trails. Easy access to highways and GO Train. Shows Wonderfully, Come See For Yourself!
Building information
Type
*****
Age
*****
Amenities
*****
Appliances
*****
Basement Development
*****
Basement Type
*****
Construction Style Attachment
*****
Cooling Type
*****
Exterior Finish
*****
Fireplace Present
*****
FireplaceTotal
*****
Fire Protection
*****
Flooring Type
*****
Foundation Type
*****
Half Bath Total
*****
Heating Fuel
*****
Heating Type
*****
Size Interior
*****
Stories Total
*****
Utility Water
*****
Land information
Fence Type
*****
Sewer
*****
Size Depth
*****
Size Frontage
*****
Size Irregular
*****
Size Total
*****
Rooms
Main level
Family room
*****
Kitchen
*****
Dining room
*****
Living room
*****
Second level
Den
*****
Bedroom
*****
Bedroom
*****
Primary Bedroom
*****
Courtesy of CITYSCAPE REAL ESTATE LTD.
Book a Showing for this property
Please note that filling out this form you'll be registered and your phone number without the +1 part will be used as a password.
