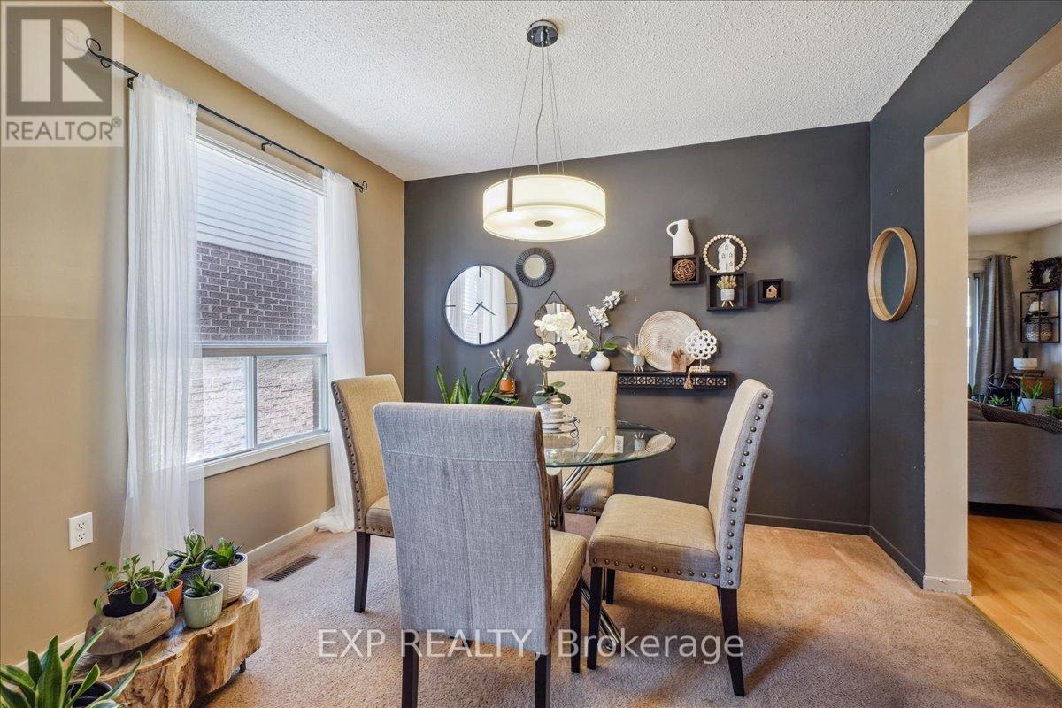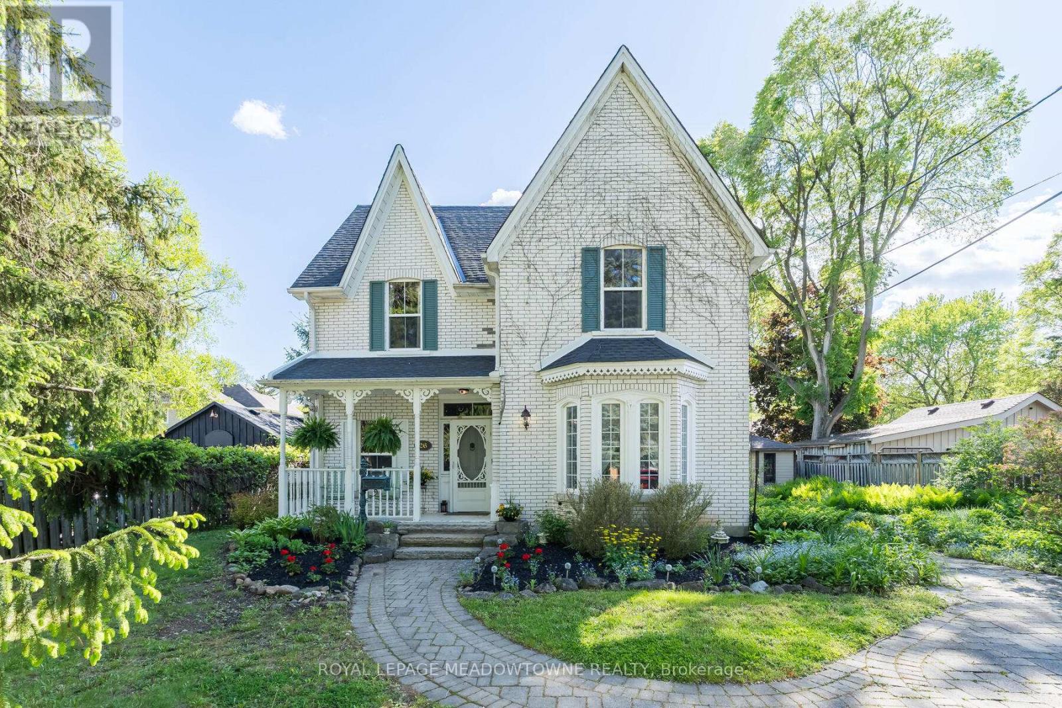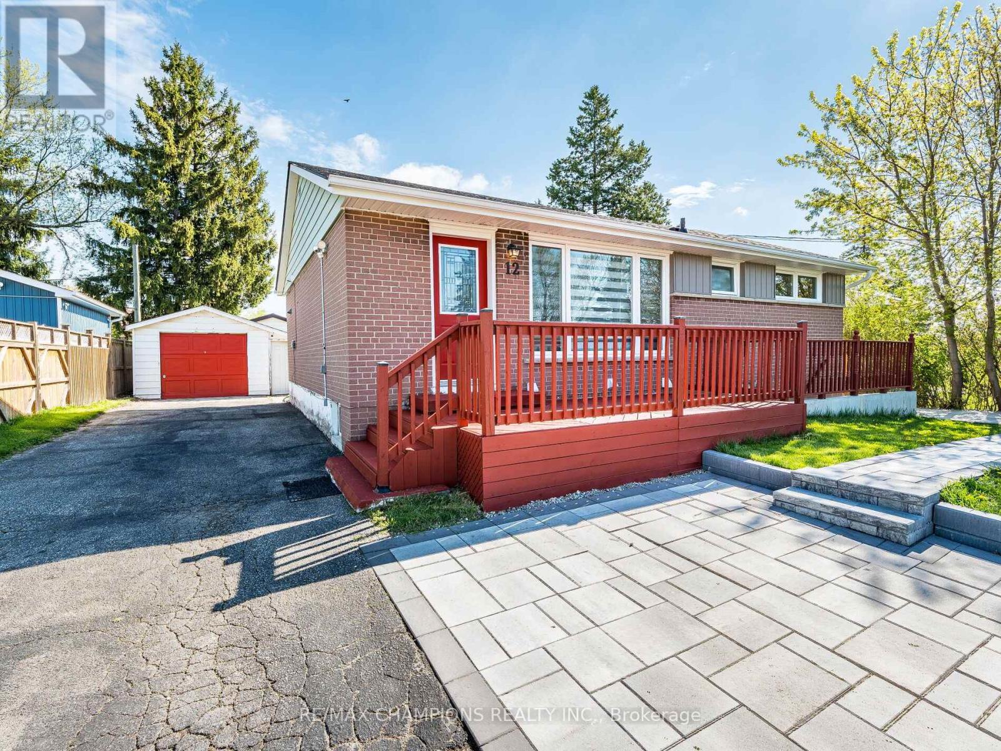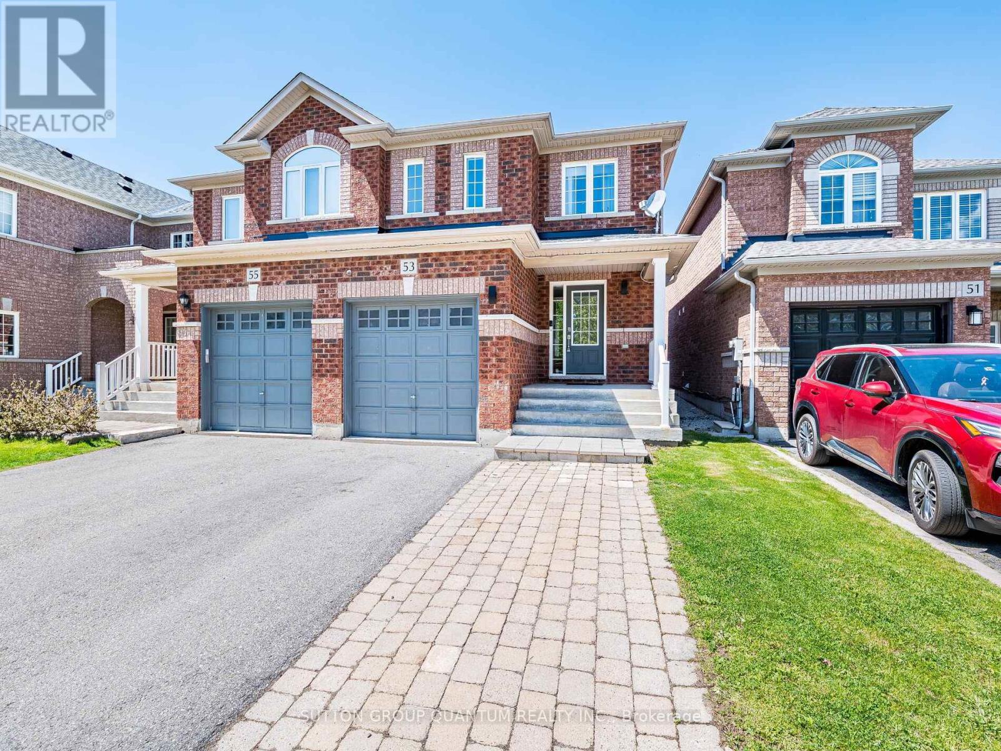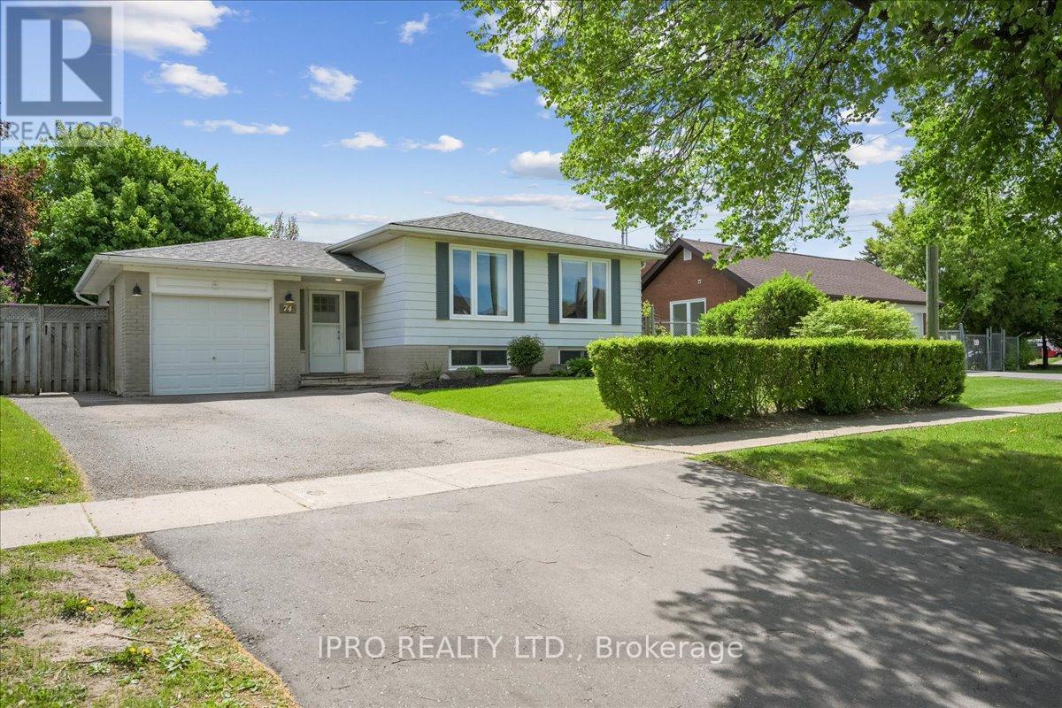Free account required
Unlock the full potential of your property search with a free account! Here's what you'll gain immediate access to:
- Exclusive Access to Every Listing
- Personalized Search Experience
- Favorite Properties at Your Fingertips
- Stay Ahead with Email Alerts
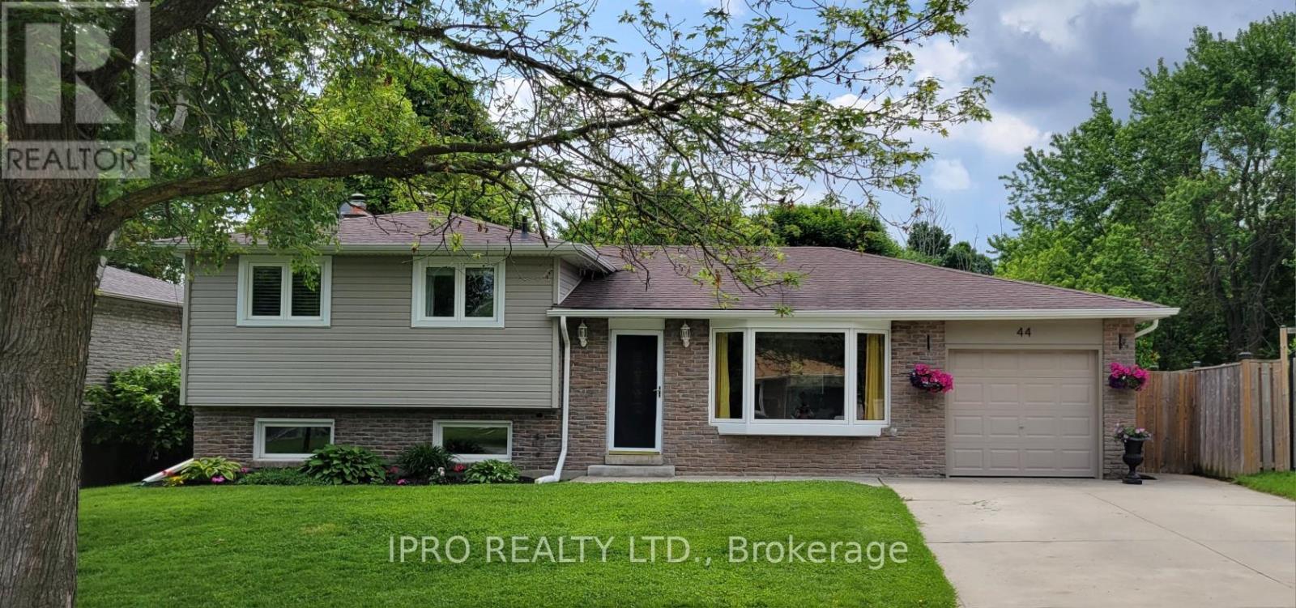
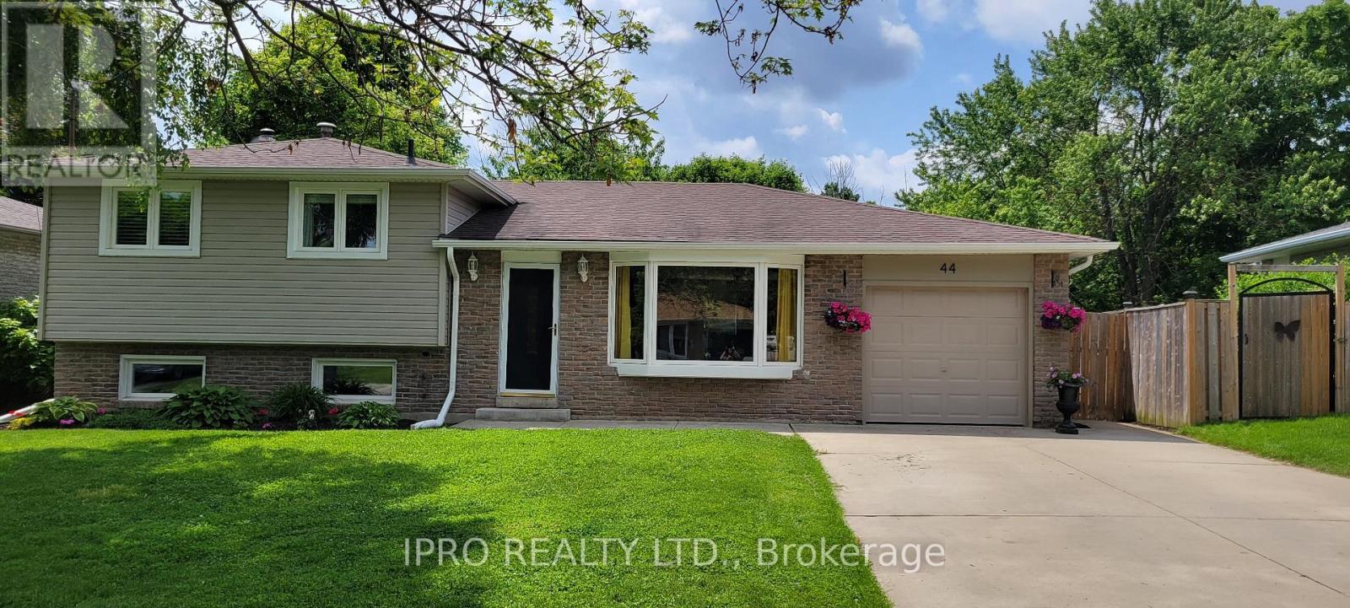
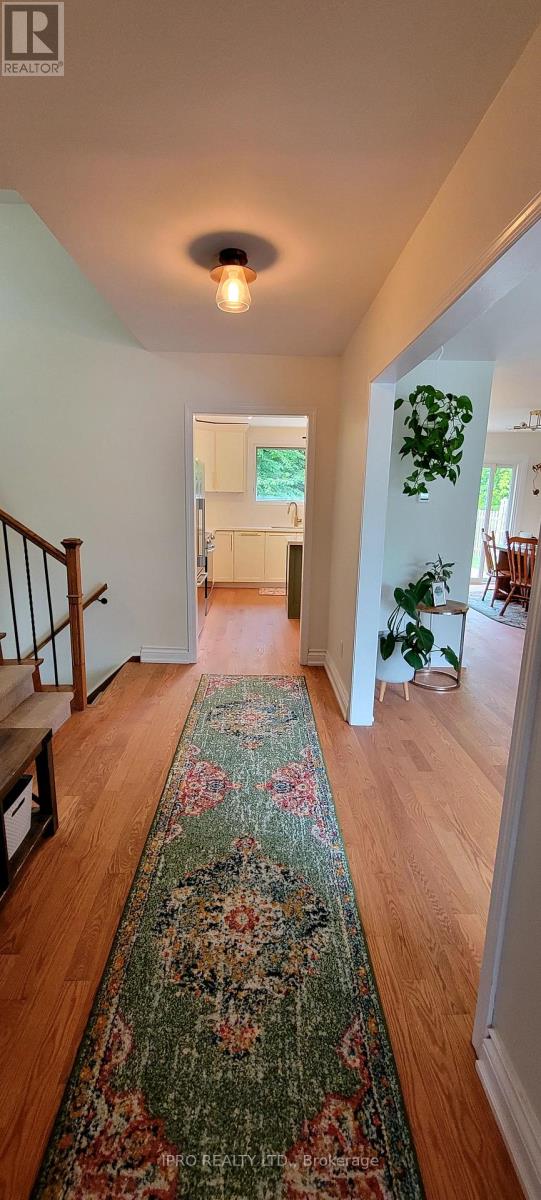
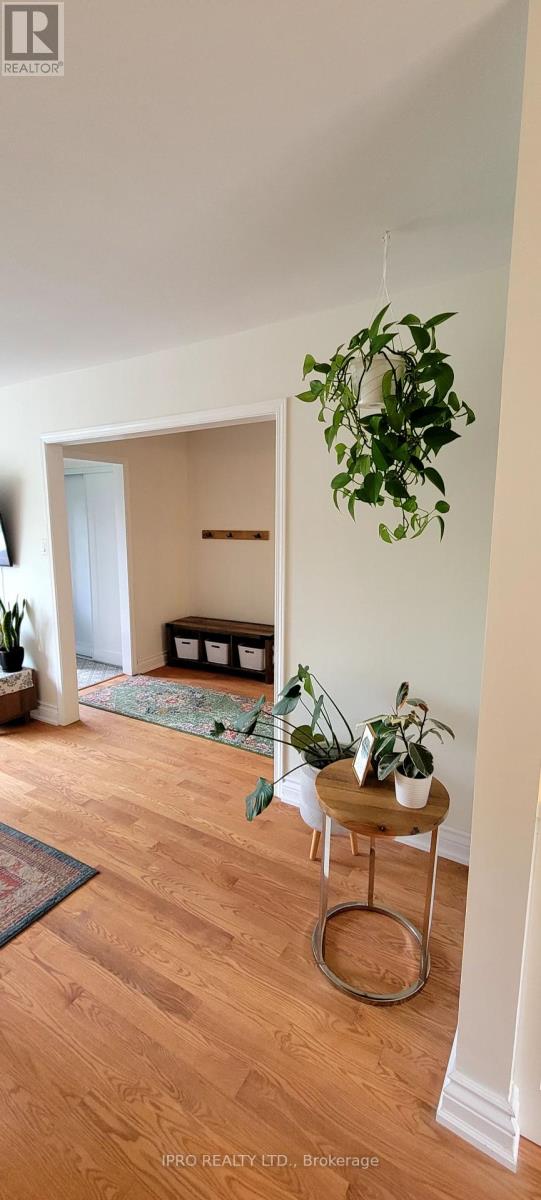
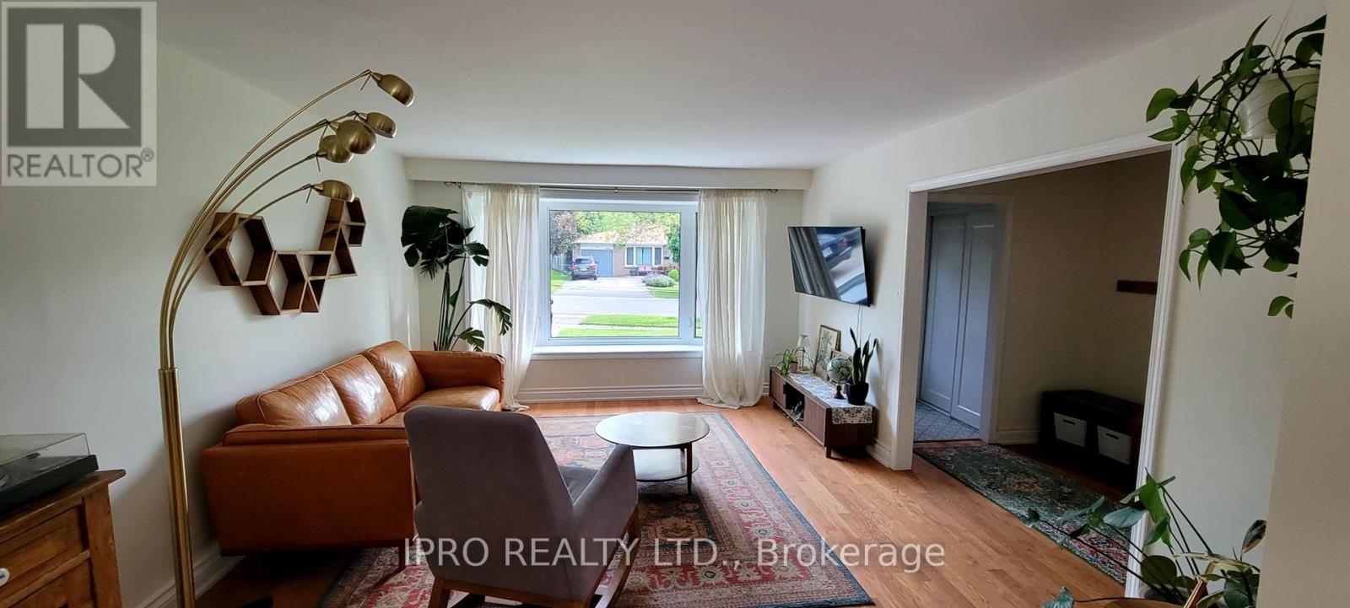
$1,099,900
44 METCALFE COURT
Halton Hills, Ontario, Ontario, L7G4N9
MLS® Number: W12222022
Property description
** RAVINE COURT HOME SHOWS BEAUTIFULLY INSIDE WITH JUST FINISHED KITCHEN RENOVATION** Stunning ravine property with a private backyard located close to the end of this quiet cul de sac giving extra privacy. This home is strategically located within walking distance to schools and parks. The direct access to the Hungry Hollow trail system offers the possibility of serene walks, not only of the trail system itself, but to the downtown area to explore the shops, library, fairgrounds and farmers market. Perfect family home with main living levels showcase hardwood floors, newer Front Bay Window, gorgeous ravine views from the kitchen, family and dining rooms and a woodburning fireplace in the family room. Upstairs you will find 3 good sized bedrooms, Hardwood Floors and the main 4-piece bathroom. The primary Bedroom has the added benefit of a 2-piece ensuite and a large closet. Lower Level has just been fully redone with Office/Bedroom, Family Room and Laundry Room. Book your private showing and experience your lifestyle in this move in ready home.
Building information
Type
*****
Age
*****
Appliances
*****
Basement Development
*****
Basement Type
*****
Construction Style Attachment
*****
Construction Style Split Level
*****
Cooling Type
*****
Exterior Finish
*****
Fireplace Present
*****
FireplaceTotal
*****
Flooring Type
*****
Foundation Type
*****
Heating Fuel
*****
Heating Type
*****
Size Interior
*****
Utility Water
*****
Land information
Sewer
*****
Size Depth
*****
Size Frontage
*****
Size Irregular
*****
Size Total
*****
Rooms
Upper Level
Bathroom
*****
Bathroom
*****
Primary Bedroom
*****
Bedroom 2
*****
Bedroom
*****
Main level
Kitchen
*****
Dining room
*****
Living room
*****
Lower level
Family room
*****
Laundry room
*****
Office
*****
Courtesy of IPRO REALTY LTD.
Book a Showing for this property
Please note that filling out this form you'll be registered and your phone number without the +1 part will be used as a password.


