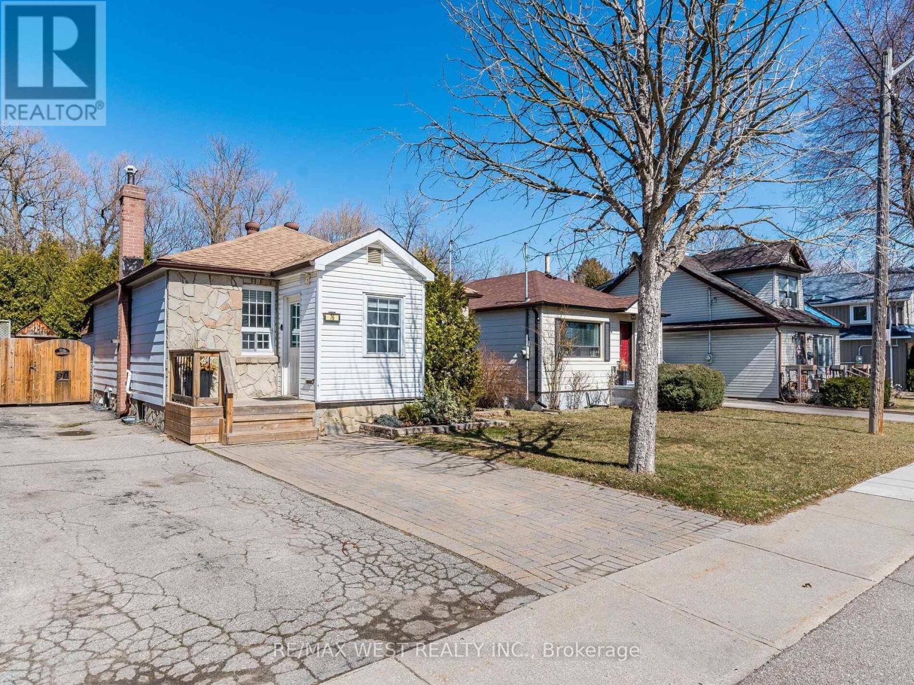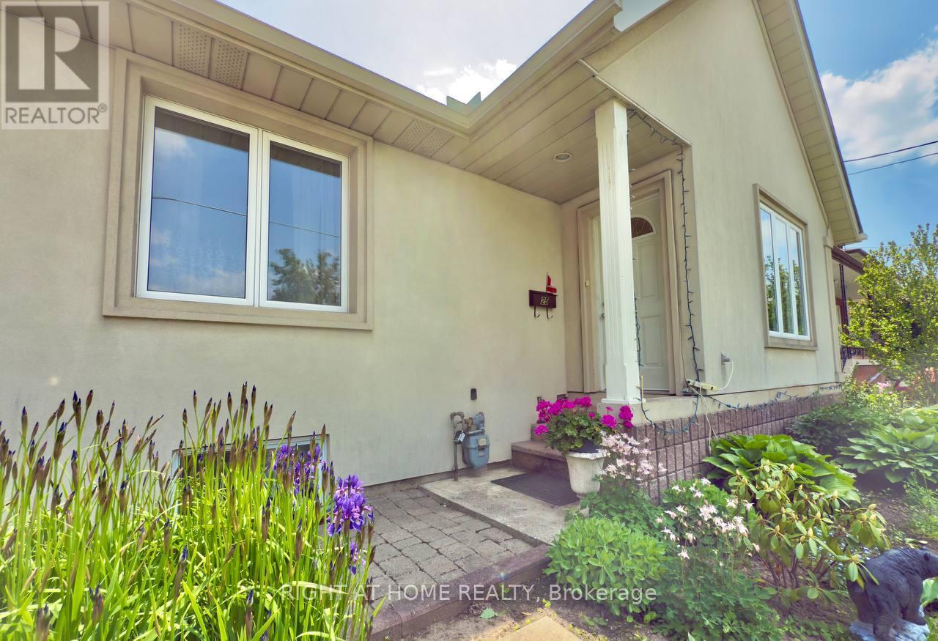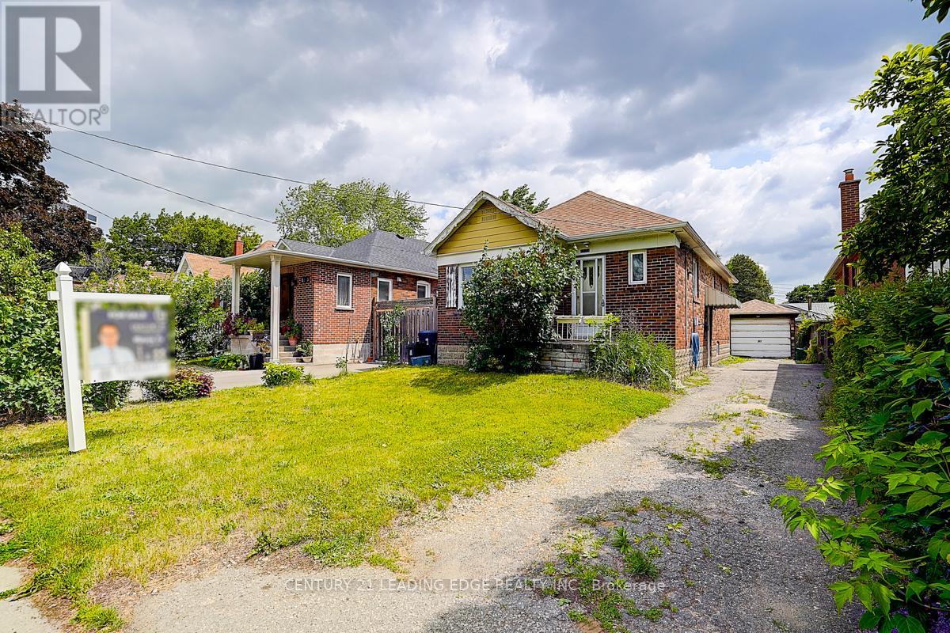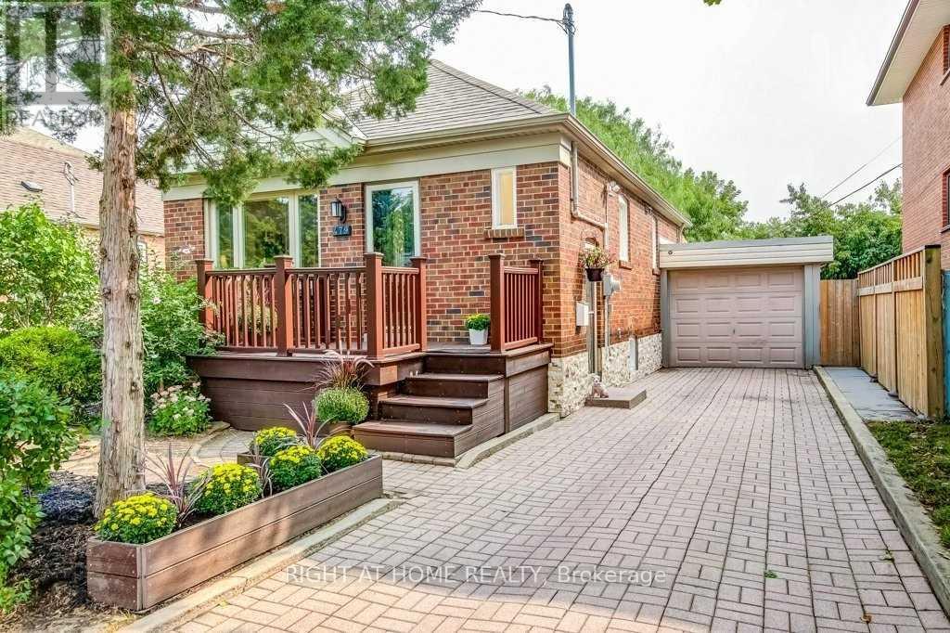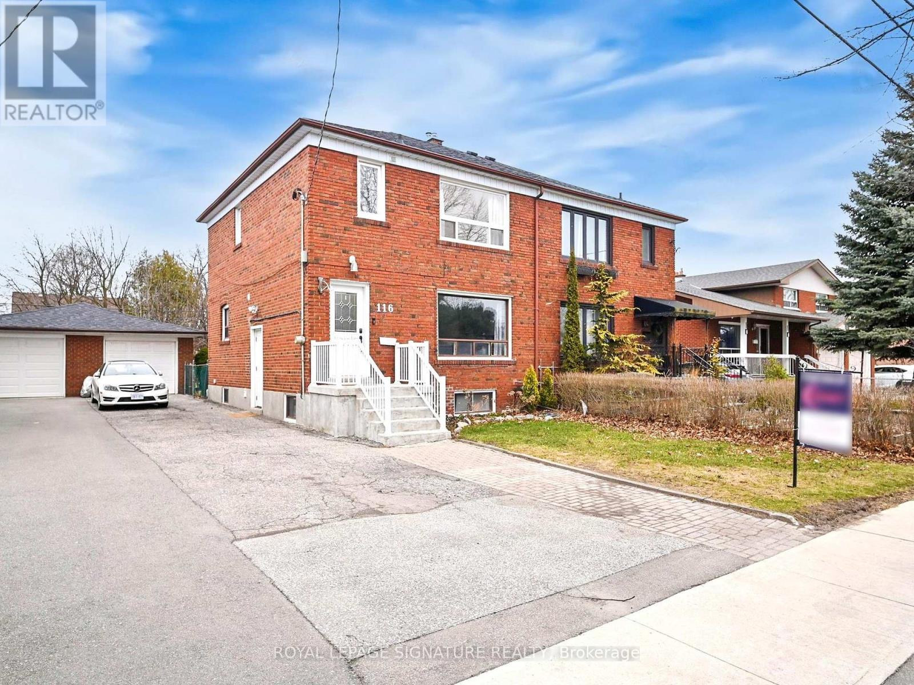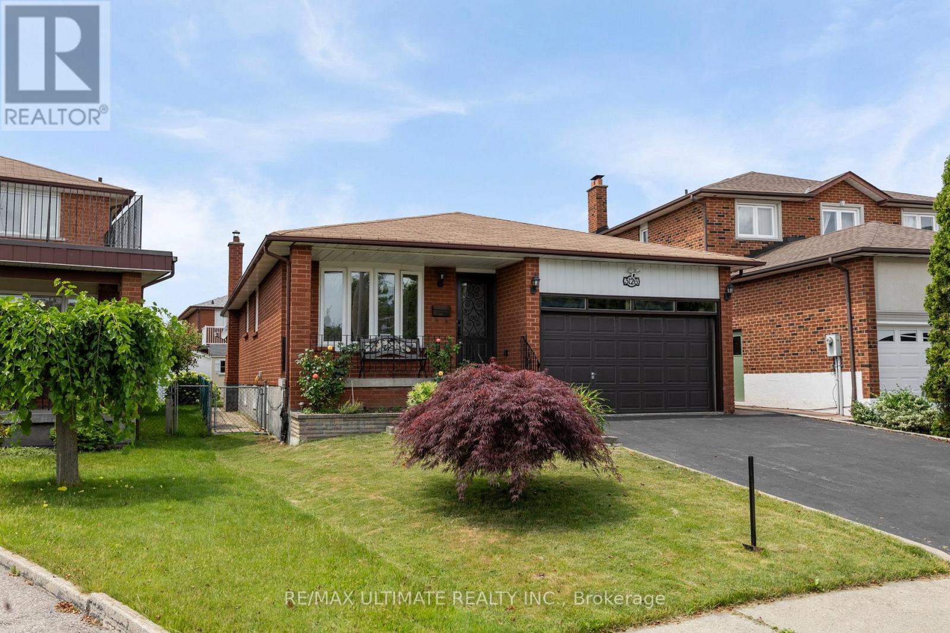Free account required
Unlock the full potential of your property search with a free account! Here's what you'll gain immediate access to:
- Exclusive Access to Every Listing
- Personalized Search Experience
- Favorite Properties at Your Fingertips
- Stay Ahead with Email Alerts
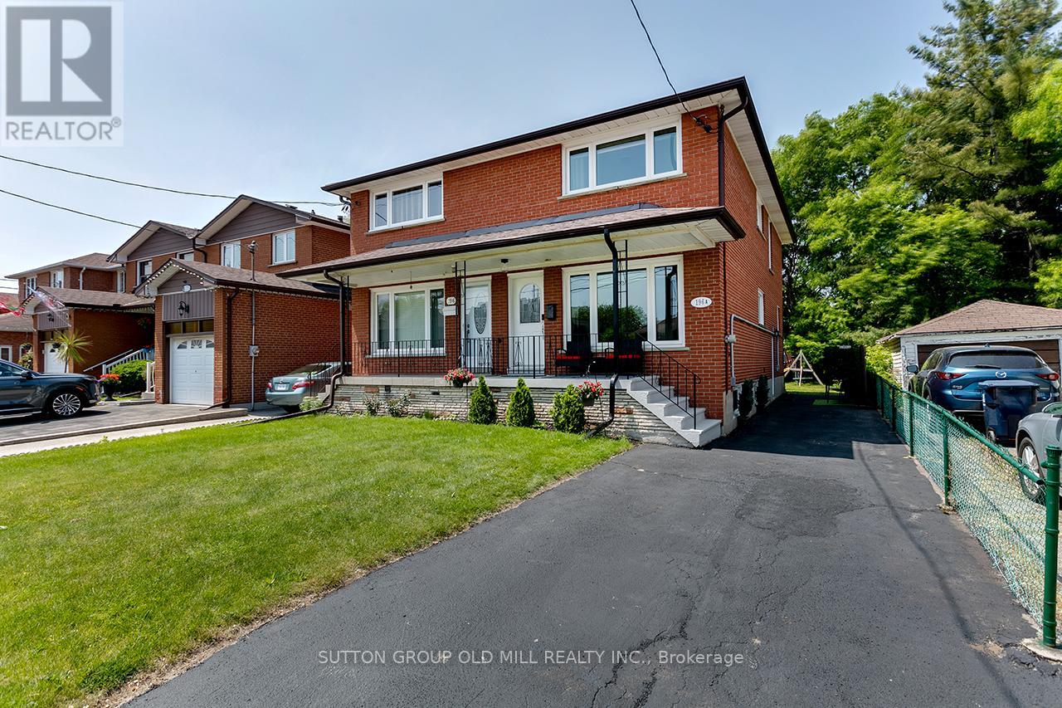
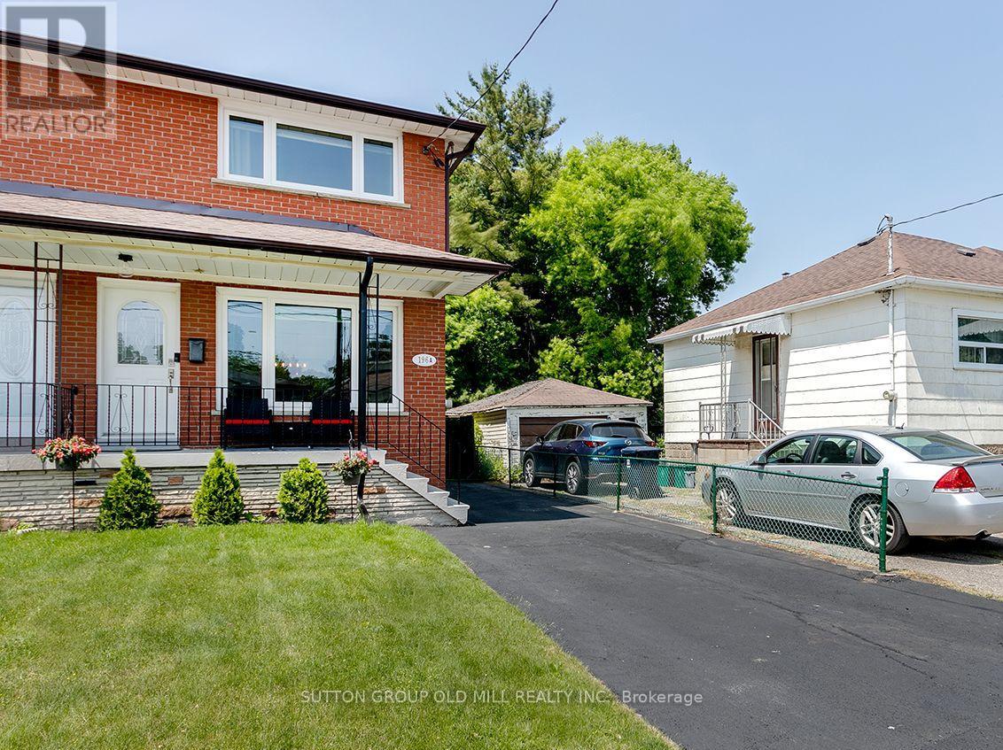
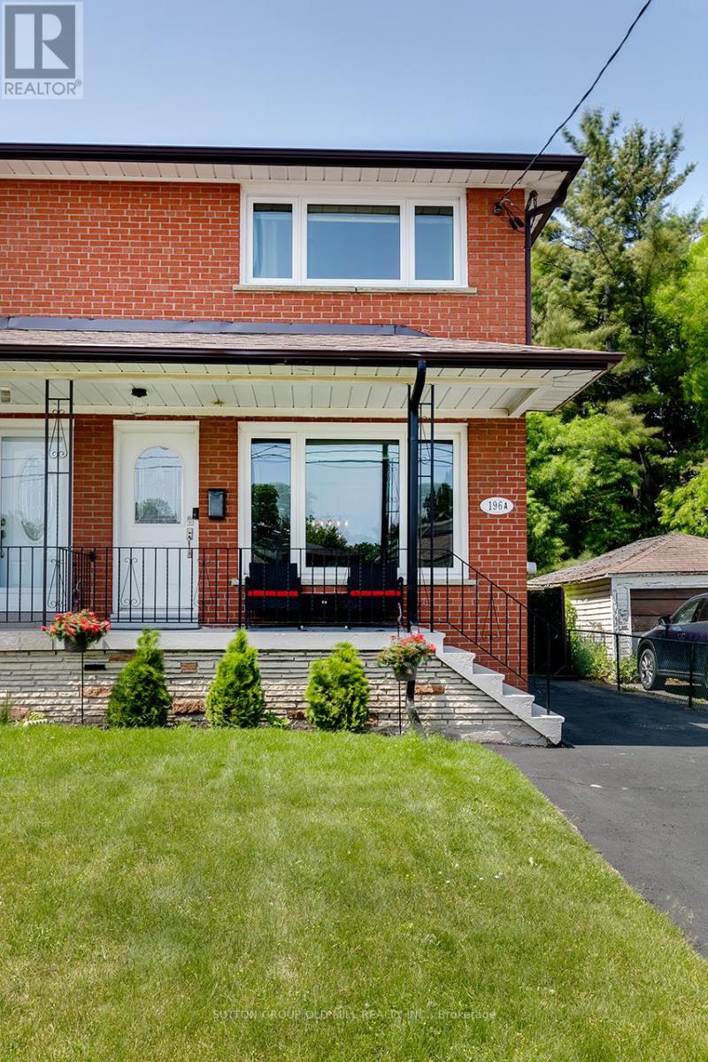
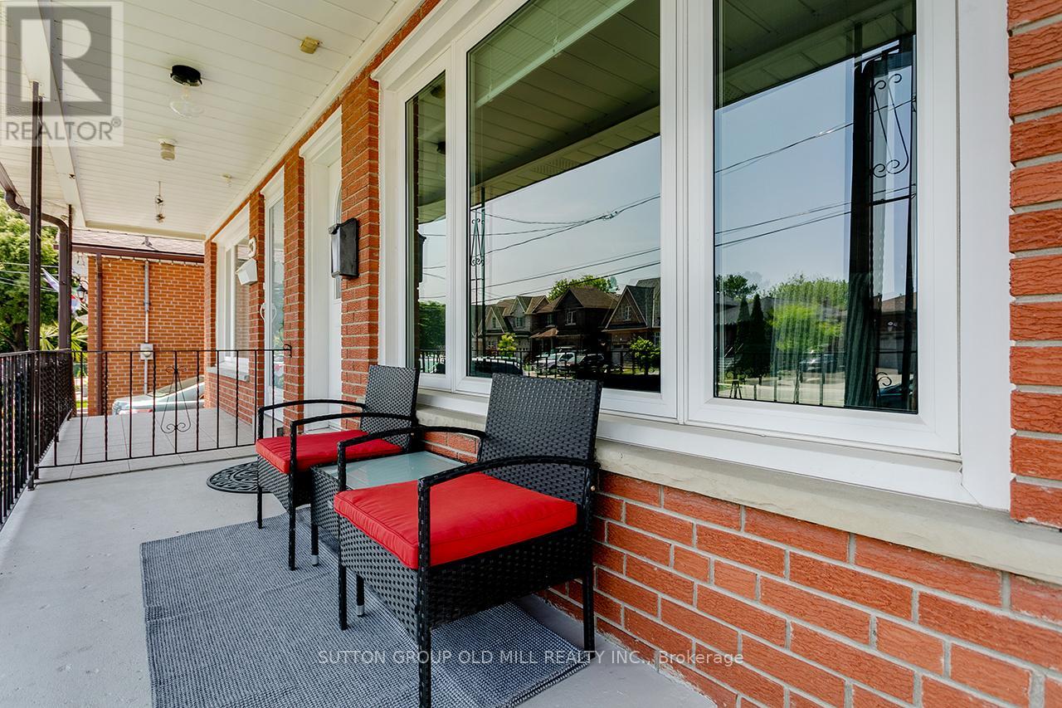
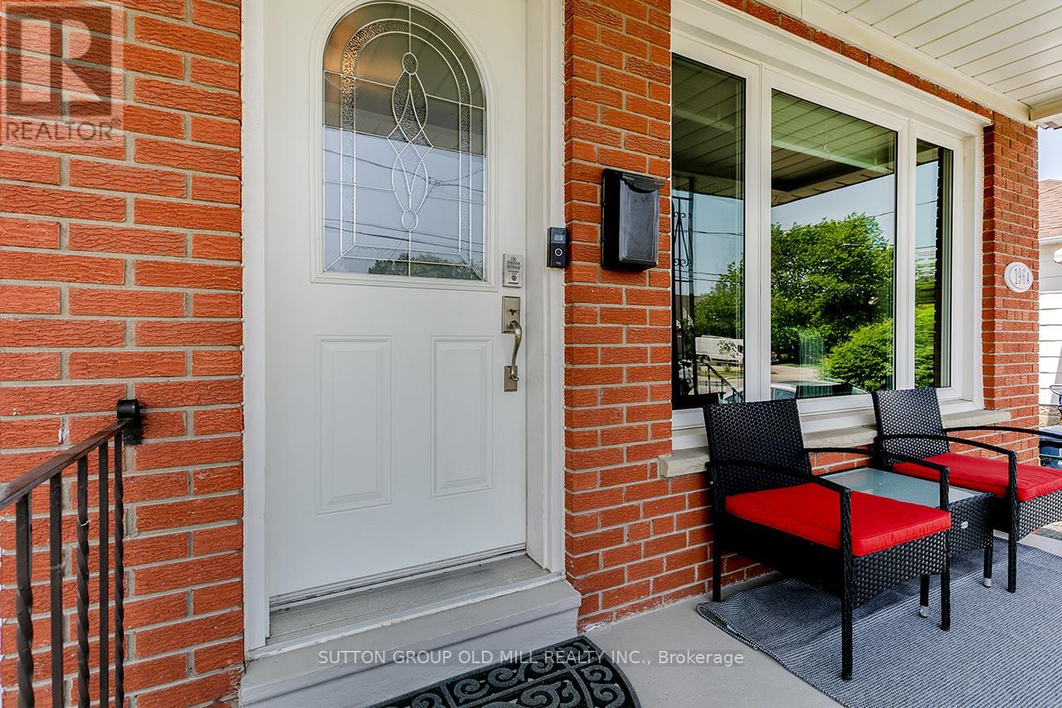
$999,900
196A BETA STREET
Toronto, Ontario, Ontario, M8W4H6
MLS® Number: W12222127
Property description
Beautiful Family Home in Lovely Alderwood Neighborhood Close to Schools, Parks and all Conveniences. Approximately 1400+ Sq feet above grade and a Basement Studio Apartment with Separate Entrance, Legally Registered for a Short-Term Rental. Superb Supplemental Income Potential!!! This Beautiful Home has been thoroughly updated; Kitchen updated with premium quality dishwasher, stove, range hood and fridge; added washer/dryer combo on Main level, added large storage unit in the secondary corridor, refreshed stairs and front porch, new wall opening between living/dining room and kitchen; 3-piece washroom added on main level. The basement walls were updated to add thermal insulation among many other updates in the basement including fully renovated washroom, new drywall, added GFI for the kitchen and bathroom, new power outlets in the main basement space and in the washroom, new light fixtures, pot lights in the bathroom etc. Move-in Ready for a Family or anyone looking for a Solid Brick Updated Home in Beautiful South Etobicoke East Alderwood. Just move in and Enjoy!
Building information
Type
*****
Appliances
*****
Basement Features
*****
Basement Type
*****
Construction Style Attachment
*****
Cooling Type
*****
Exterior Finish
*****
Foundation Type
*****
Heating Fuel
*****
Heating Type
*****
Size Interior
*****
Stories Total
*****
Utility Water
*****
Land information
Sewer
*****
Size Depth
*****
Size Frontage
*****
Size Irregular
*****
Size Total
*****
Courtesy of SUTTON GROUP OLD MILL REALTY INC.
Book a Showing for this property
Please note that filling out this form you'll be registered and your phone number without the +1 part will be used as a password.
