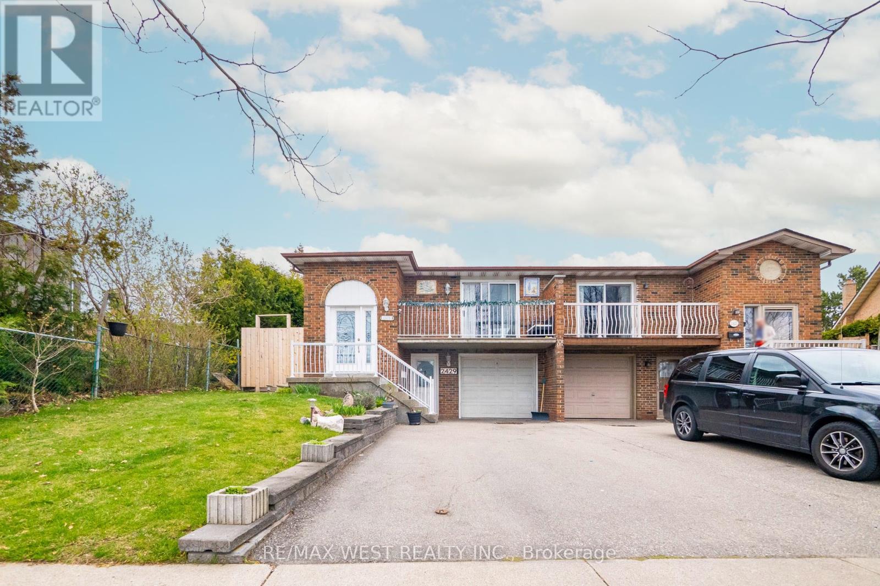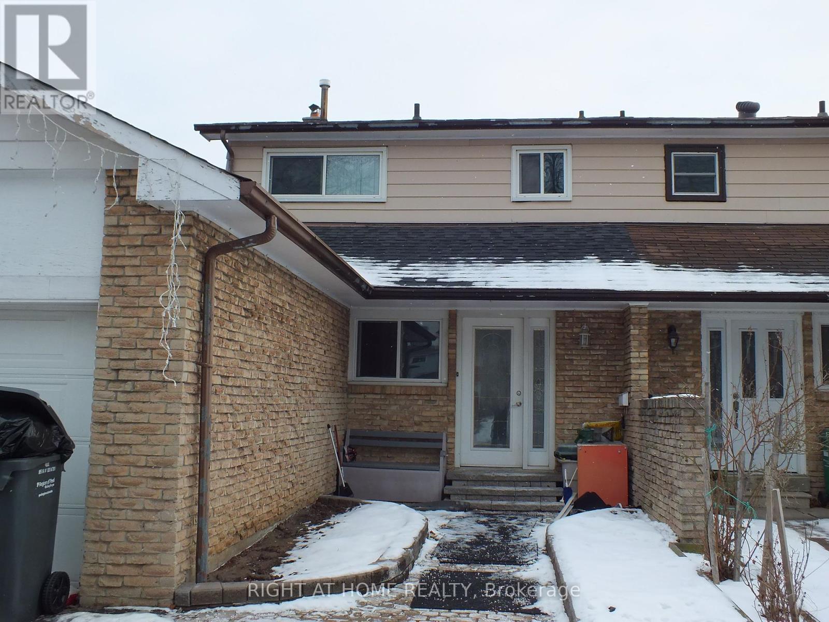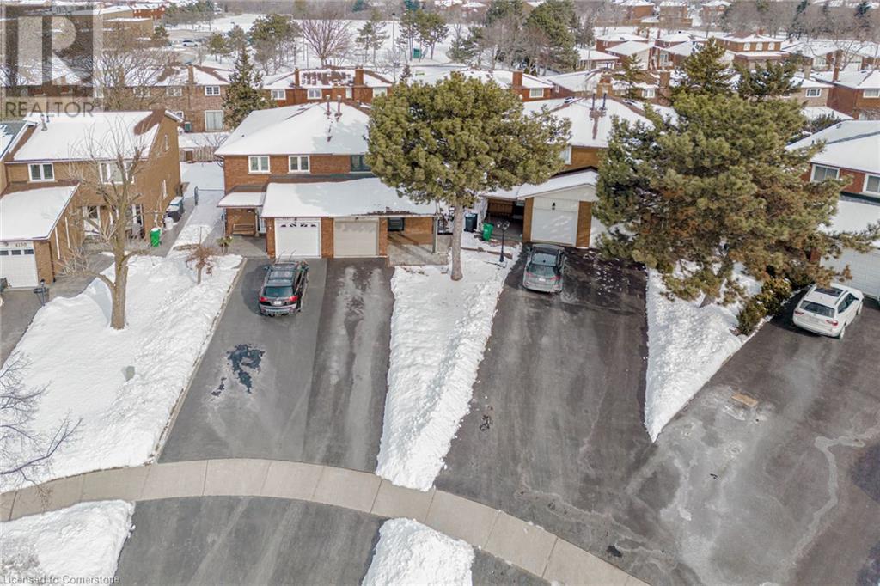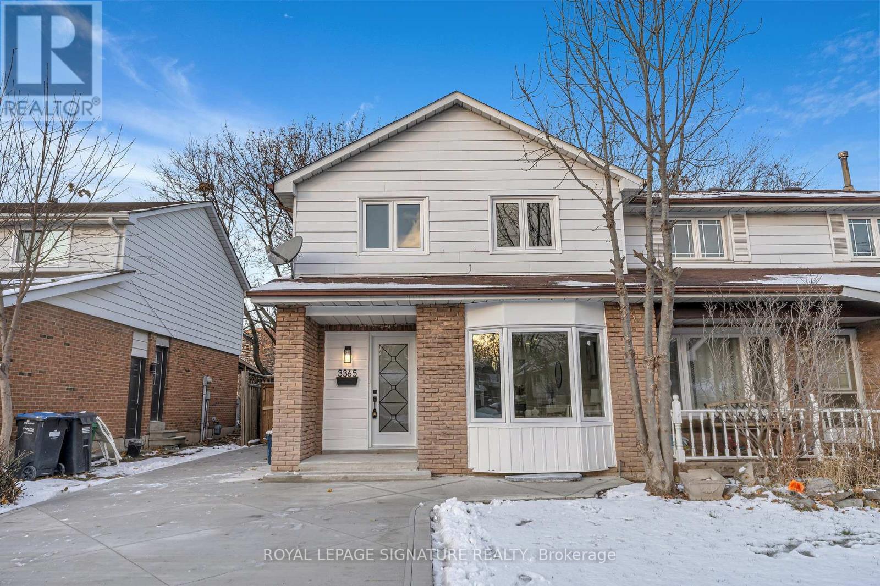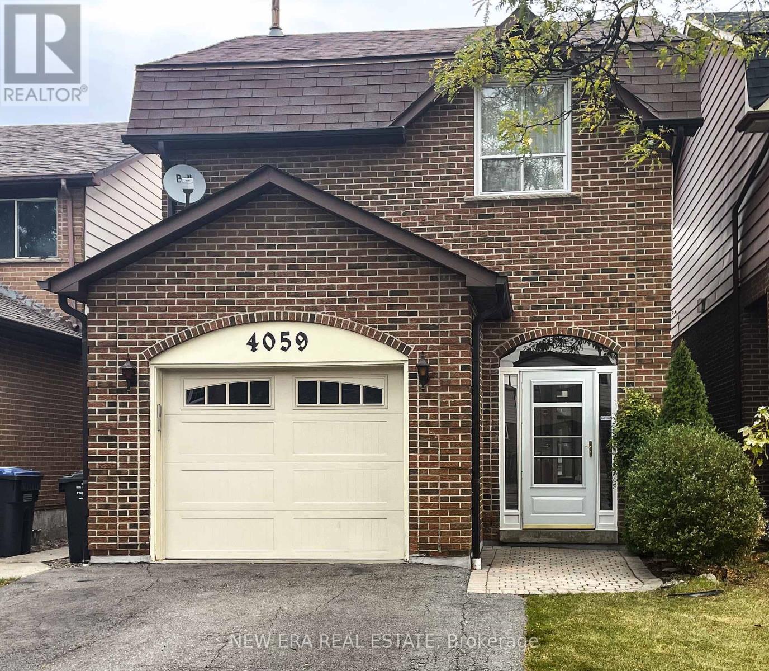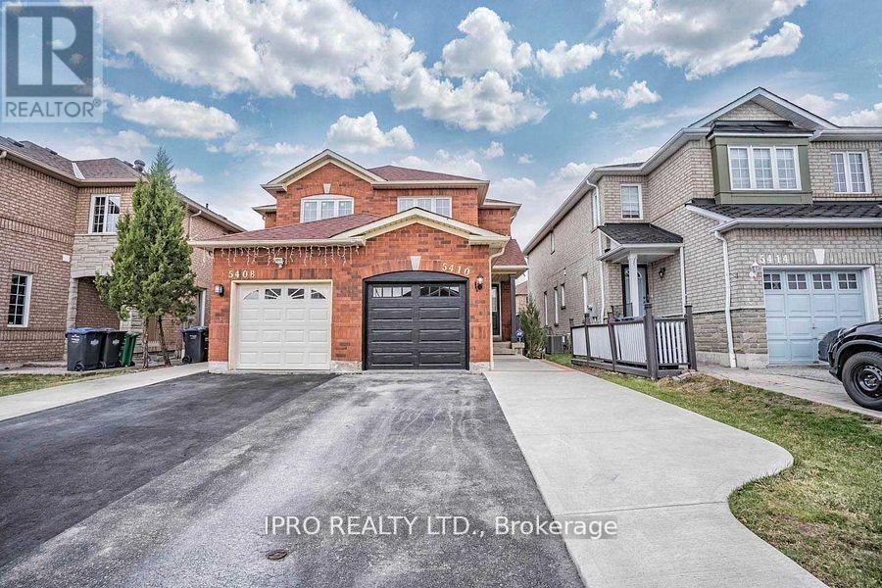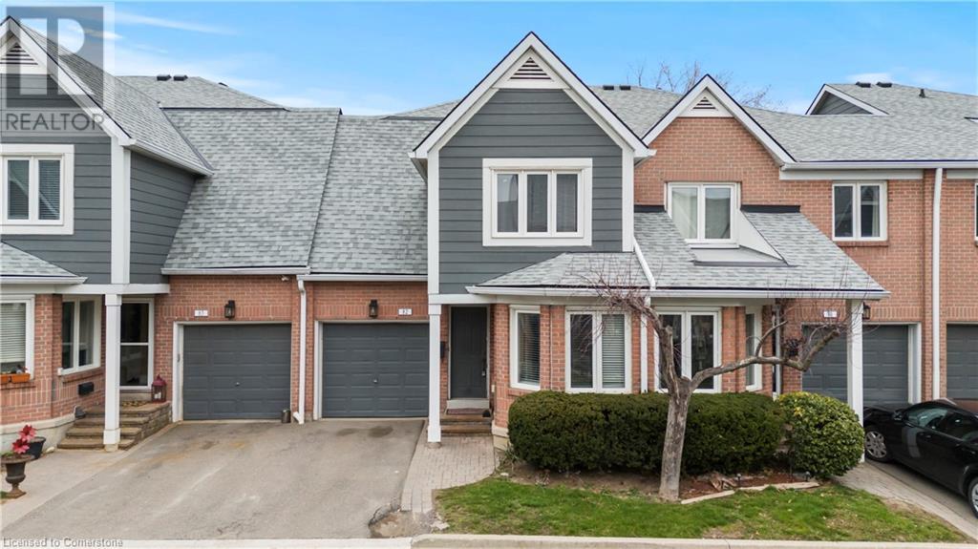Free account required
Unlock the full potential of your property search with a free account! Here's what you'll gain immediate access to:
- Exclusive Access to Every Listing
- Personalized Search Experience
- Favorite Properties at Your Fingertips
- Stay Ahead with Email Alerts
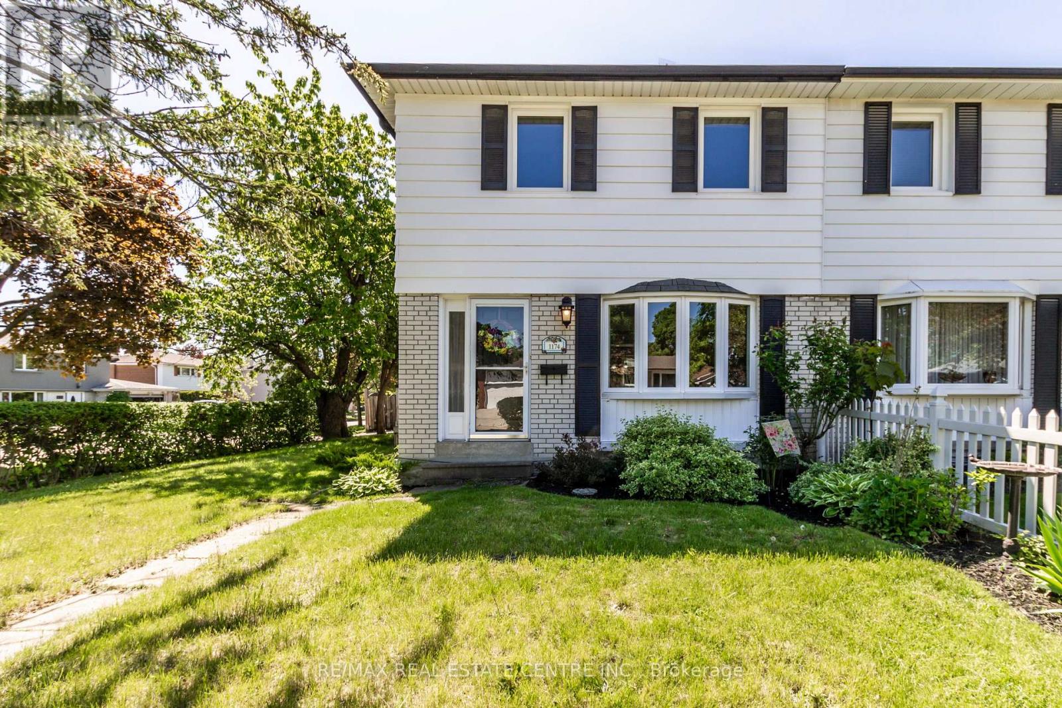
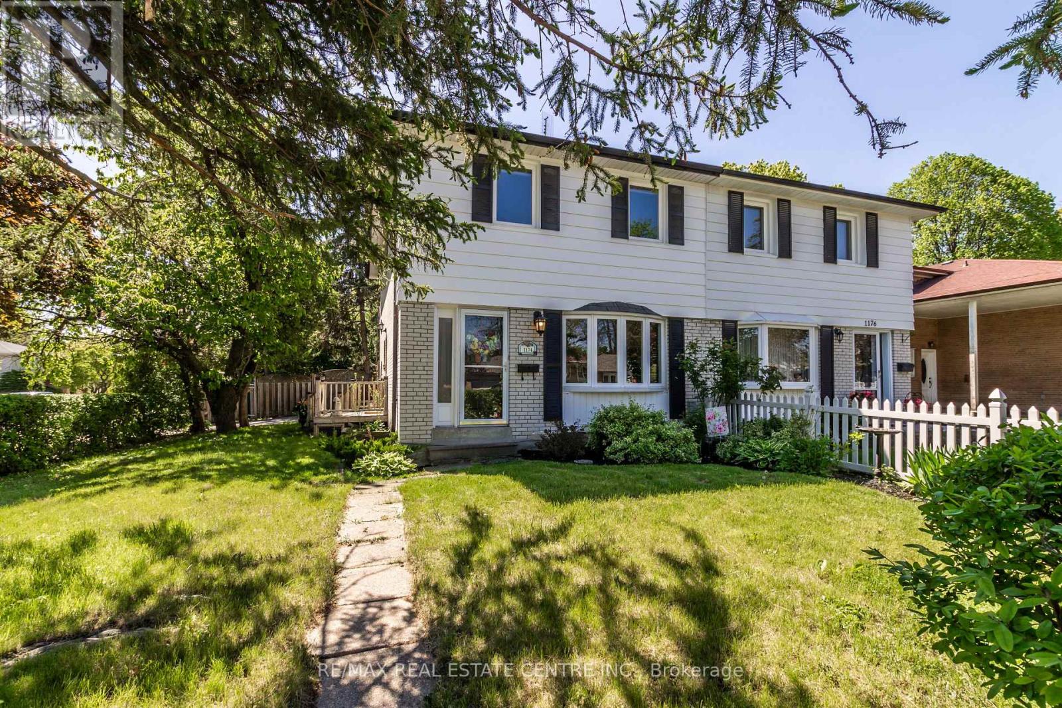
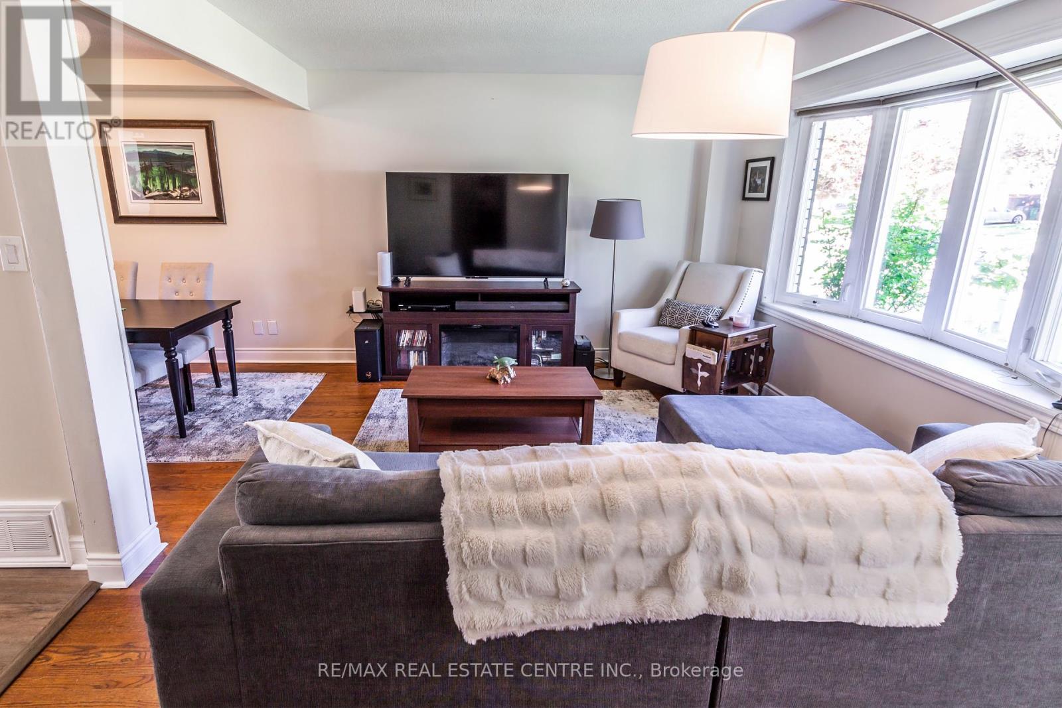
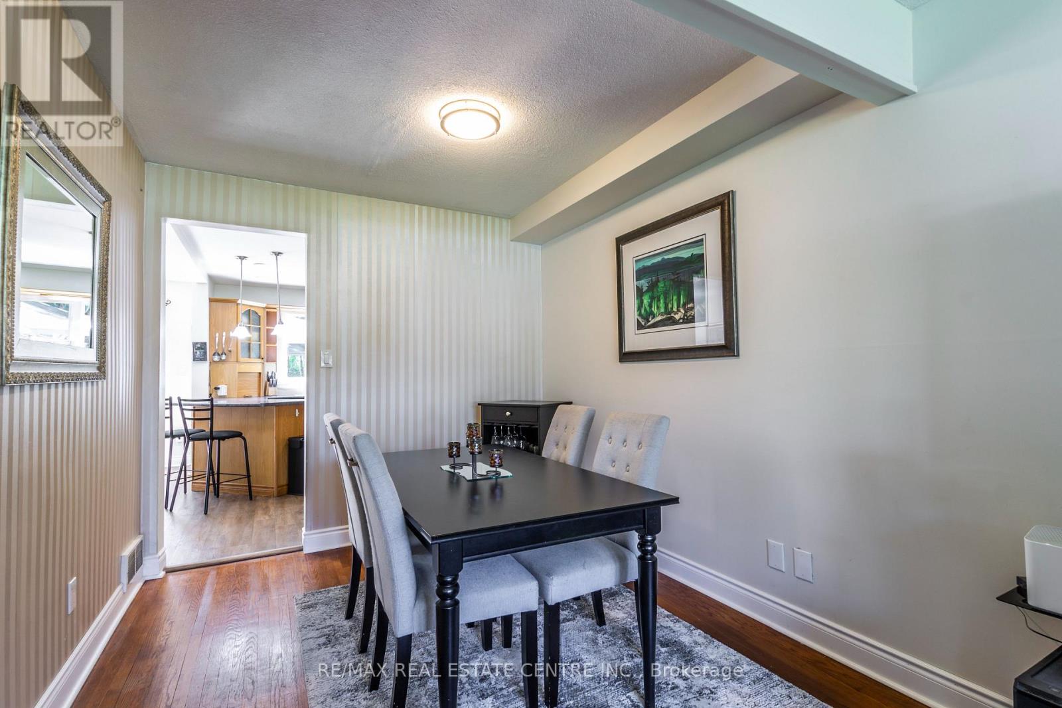
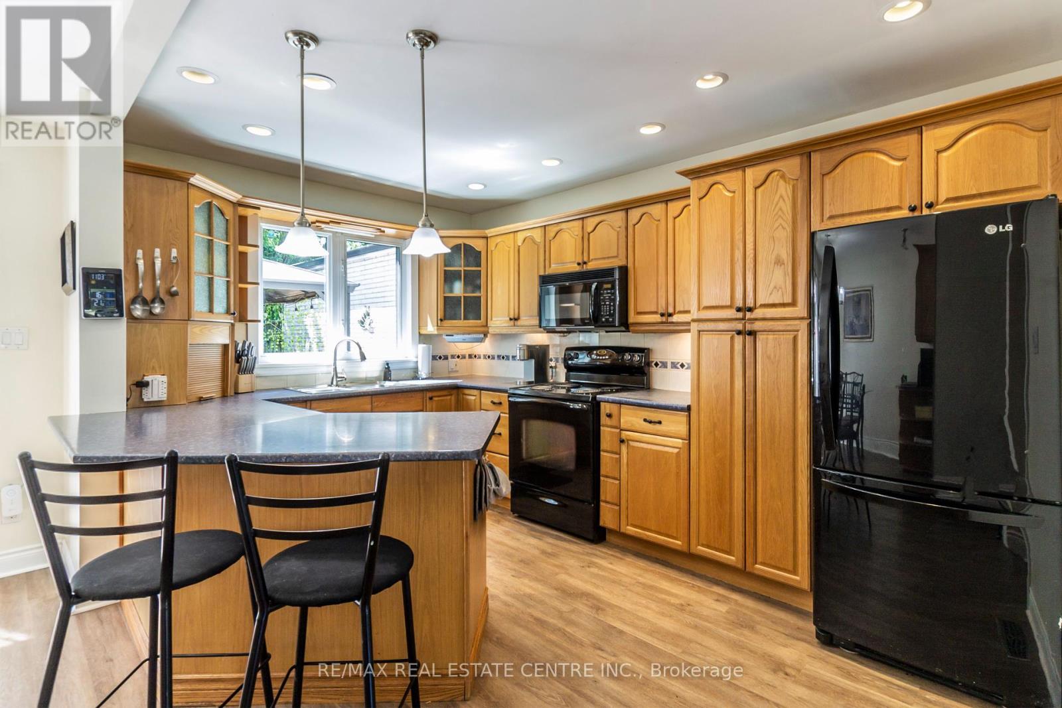
$914,999
1174 FAIRDALE DRIVE
Mississauga, Ontario, Ontario, L5C1K4
MLS® Number: W12222773
Property description
Nestled in one of Mississauga's most desirable and family-friendly neighborhoods, this beautifully maintained 3-bedroom, 2-bathroom home is perfectly positioned on an expansive corner lot surrounded by mature trees, including a charming cherry tree that produces an abundance of fresh fruit each summer. Located just minutes from top-rated schools, scenic walking trails, and the renowned Erindale Park, this home offers the ideal balance of peaceful living and everyday convenience. Whether you're raising a family or simply enjoy being close to nature, you'll love the quiet, walkable surroundings. Inside, the home features no carpet throughout, with brand new flooring upstairs and a functional, open-concept layout that makes both daily living and entertaining a breeze. The spacious primary bedroom boasts a built-in closet system, offering smart and stylish storage. Step outside to a generously sized backyard complete with a large deck and a beautiful pergola, an ideal spot for a cozy seating area where you can relax and enjoy the wide variety of bird species native to the area. The massive lot offers incredible potential, whether you dream of creating a lush garden or expanding your outdoor living space. Corner properties like this are a rare find. Don't miss your chance to own a truly special piece of Mississauga's real estate.
Building information
Type
*****
Appliances
*****
Basement Development
*****
Basement Type
*****
Construction Style Attachment
*****
Cooling Type
*****
Exterior Finish
*****
Foundation Type
*****
Half Bath Total
*****
Heating Fuel
*****
Heating Type
*****
Size Interior
*****
Stories Total
*****
Utility Water
*****
Land information
Sewer
*****
Size Depth
*****
Size Frontage
*****
Size Irregular
*****
Size Total
*****
Rooms
Main level
Living room
*****
Kitchen
*****
Dining room
*****
Eating area
*****
Basement
Recreational, Games room
*****
Workshop
*****
Utility room
*****
Second level
Bedroom 3
*****
Bedroom 2
*****
Bedroom
*****
Bathroom
*****
Main level
Living room
*****
Kitchen
*****
Dining room
*****
Eating area
*****
Basement
Recreational, Games room
*****
Workshop
*****
Utility room
*****
Second level
Bedroom 3
*****
Bedroom 2
*****
Bedroom
*****
Bathroom
*****
Courtesy of RE/MAX REAL ESTATE CENTRE INC.
Book a Showing for this property
Please note that filling out this form you'll be registered and your phone number without the +1 part will be used as a password.
