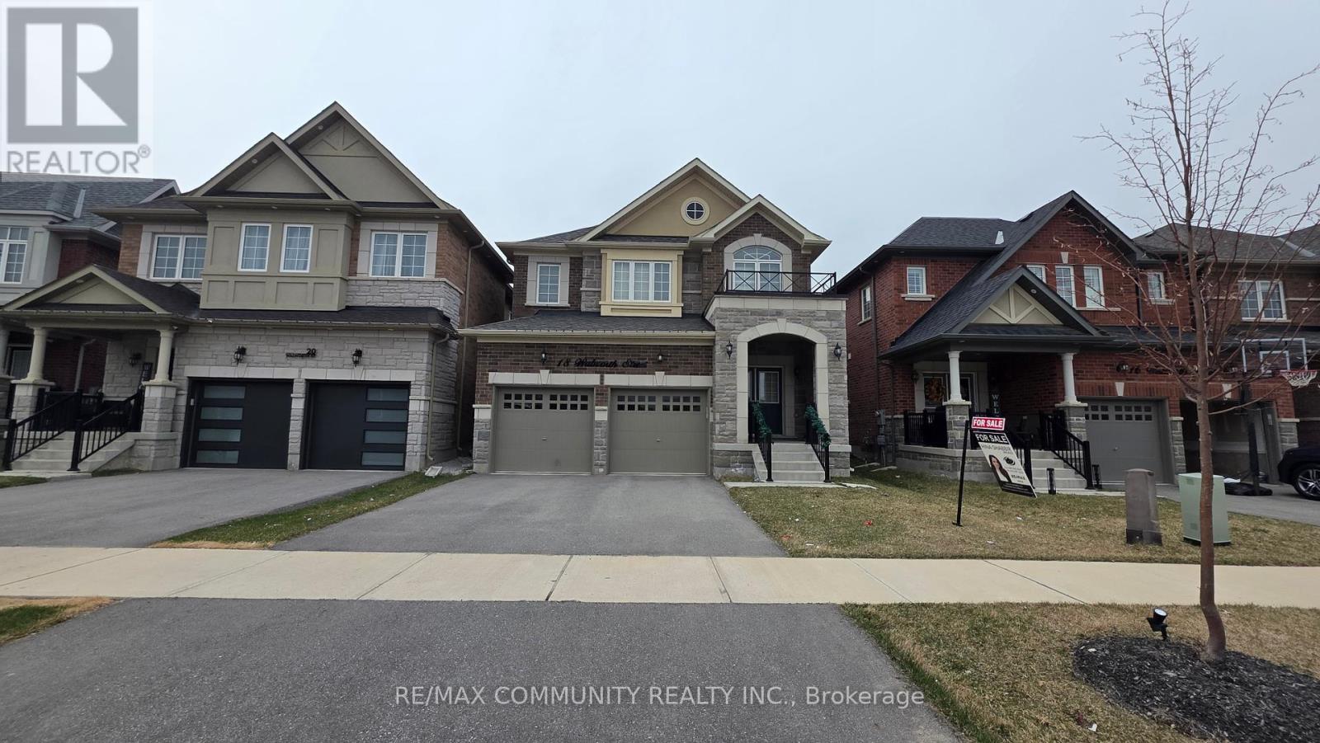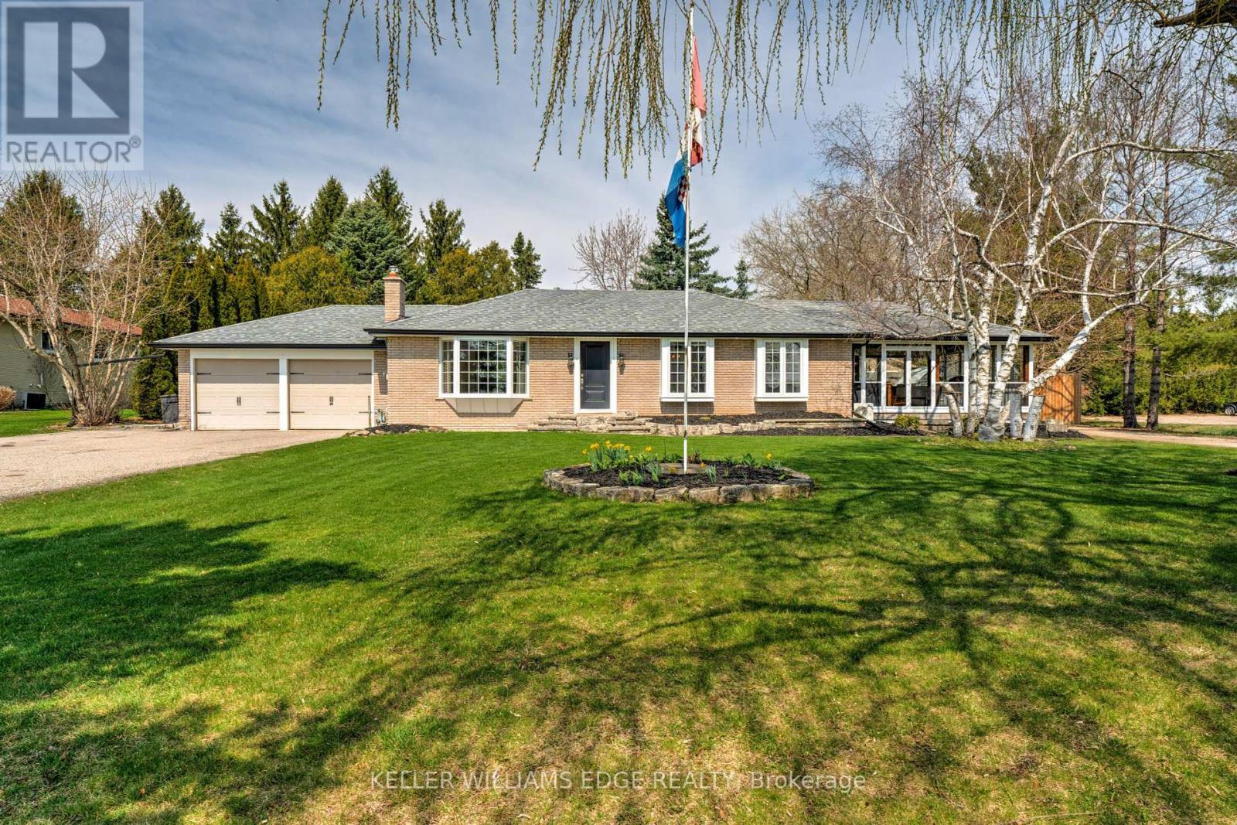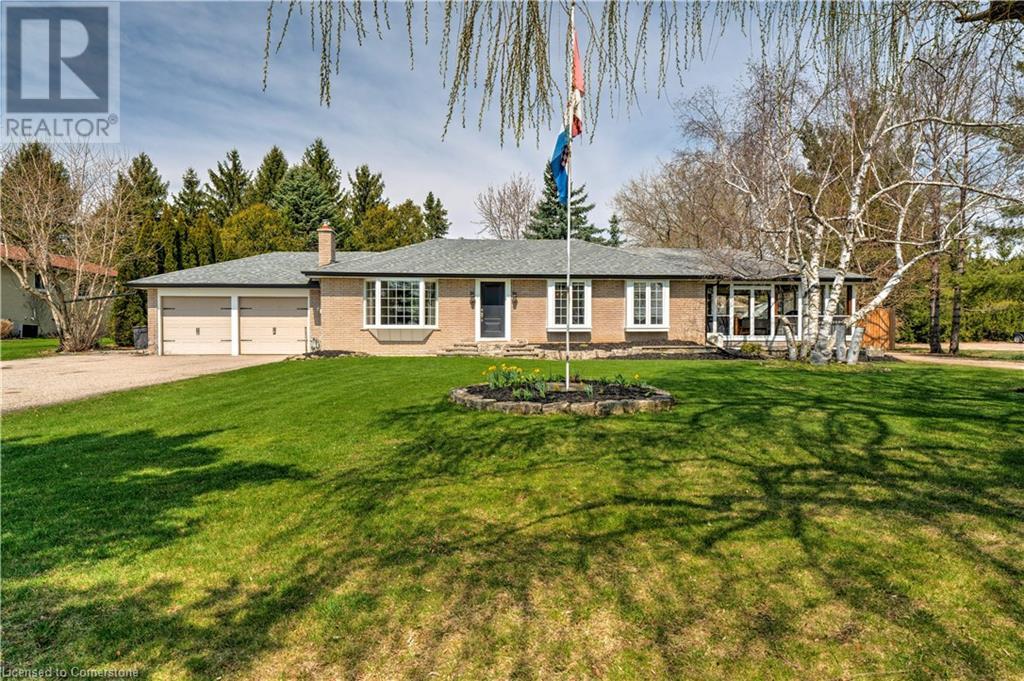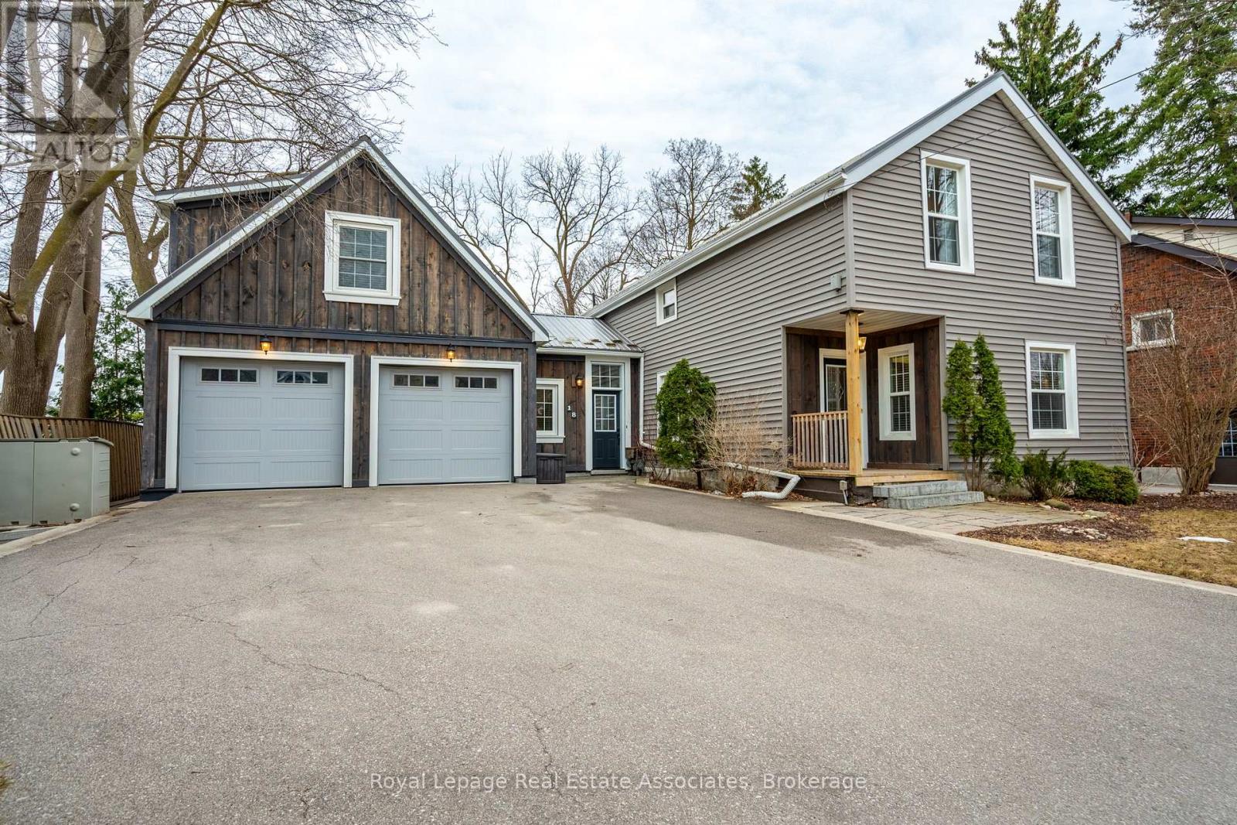Free account required
Unlock the full potential of your property search with a free account! Here's what you'll gain immediate access to:
- Exclusive Access to Every Listing
- Personalized Search Experience
- Favorite Properties at Your Fingertips
- Stay Ahead with Email Alerts
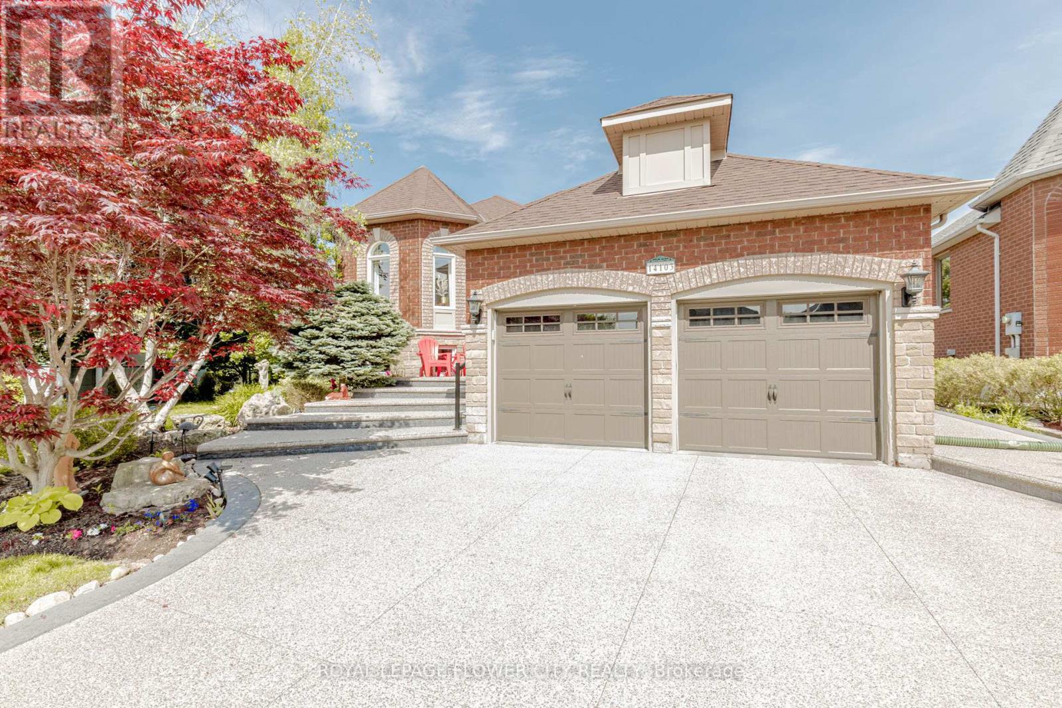
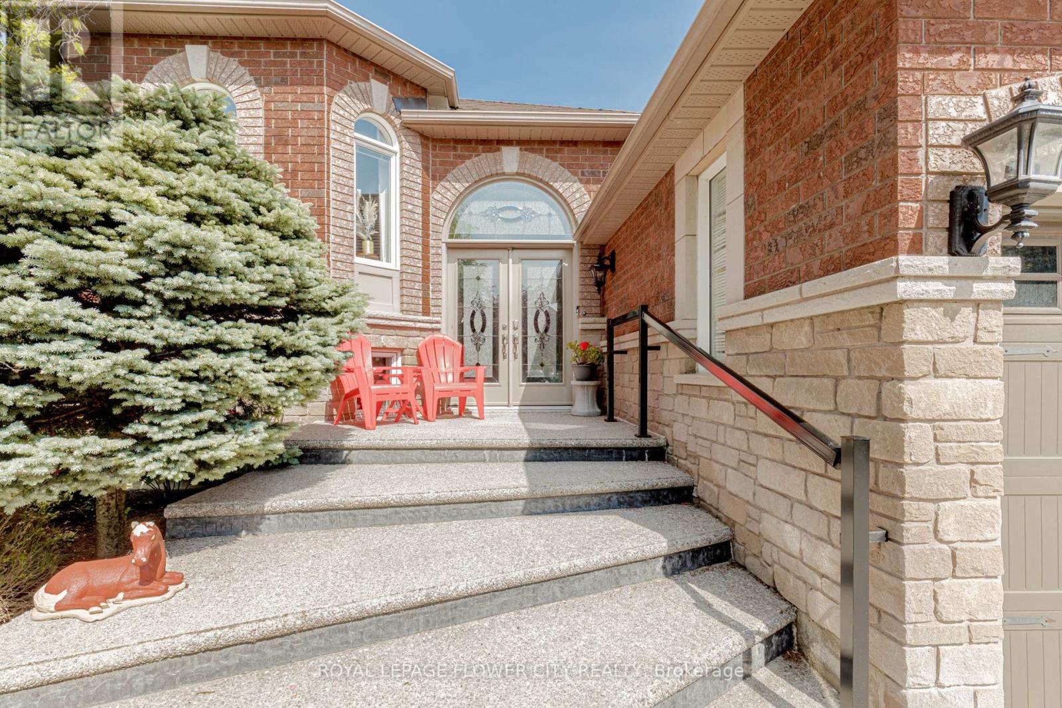
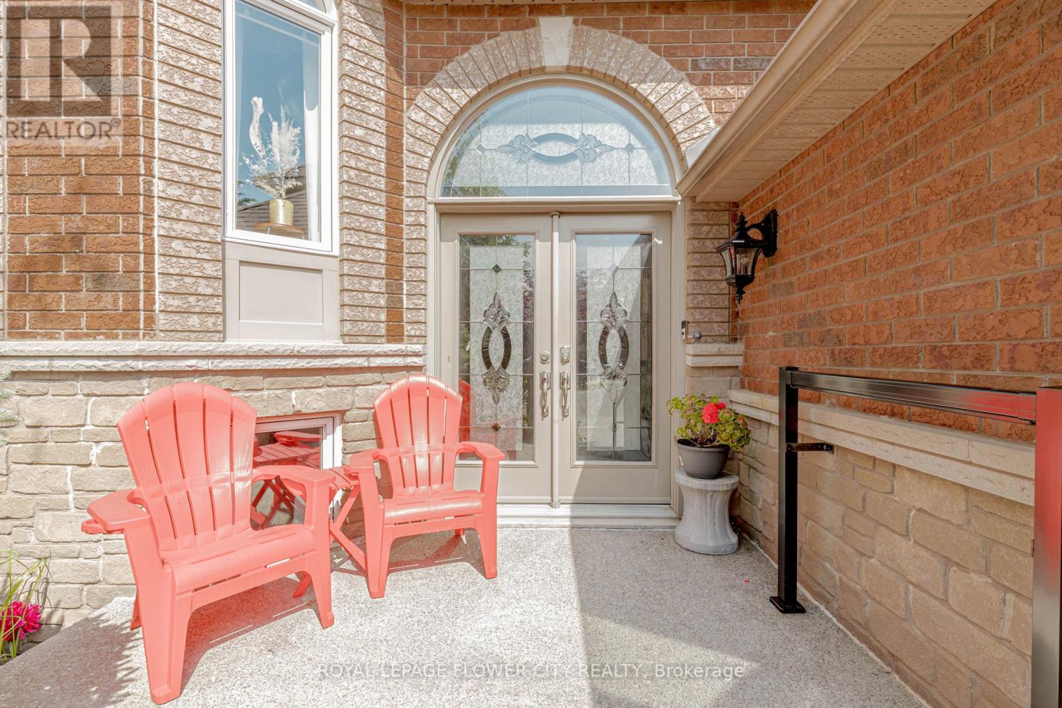
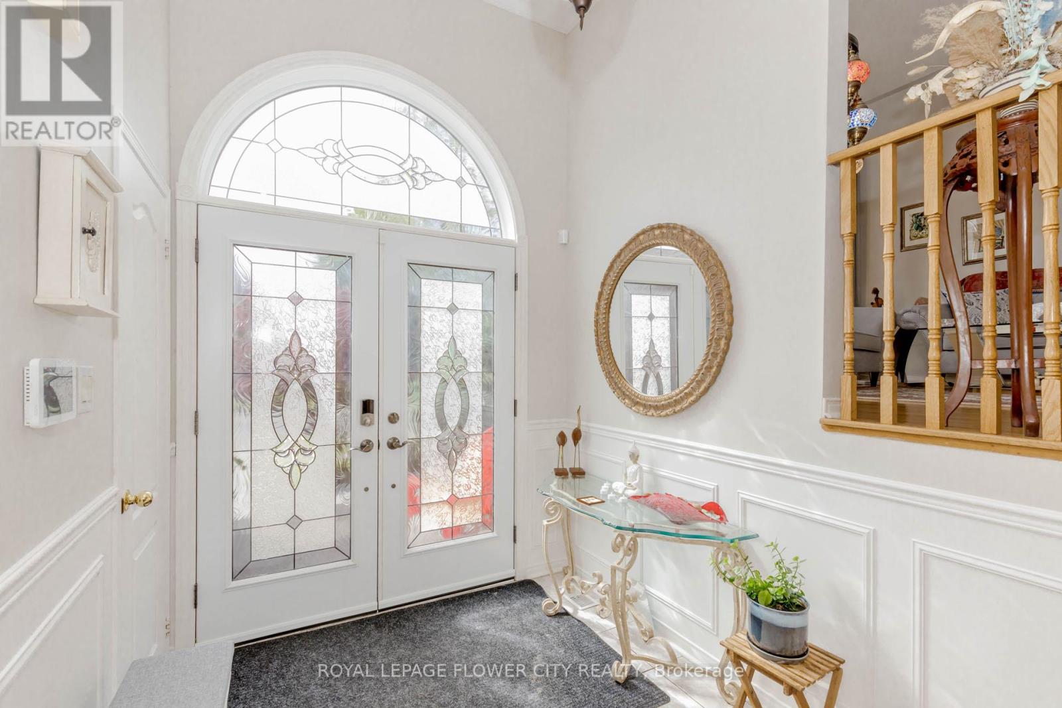
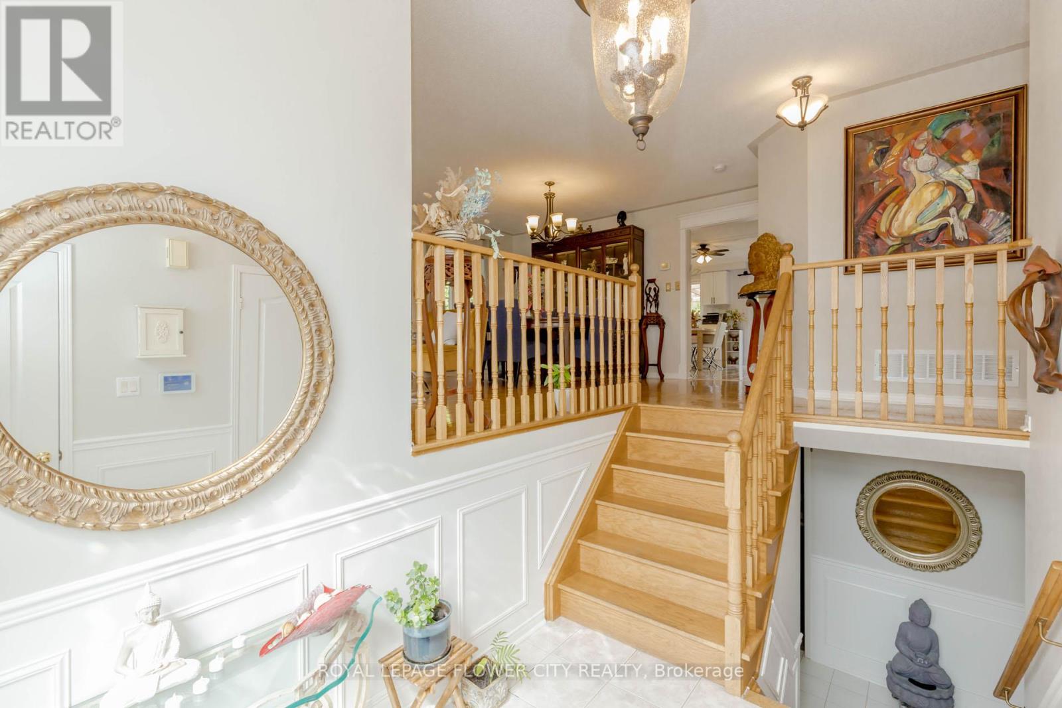
$1,599,999
14103 ARGYLL ROAD
Halton Hills, Ontario, Ontario, L7G5T8
MLS® Number: W12224215
Property description
A Fabulous Bungalow in mint condition on an exceptional, mature 70' lot with tons of curb appeal! Huge Kitchen with loads of Cabinetry and rooom for that large family gathering around the harvest table W/O to backyard. Beautifully finished top to bottom with three bedrooms, two bathrooms up and two bedrooms , one bathroom down . Perfect in-law set up boasting a lovely kitchen on the lower level and open concept floor plan . New large deck covred roof , new gazebo , new landscaping , new sprinklers , new stamped concrete drive way , new gutter guards all around, new security system with camera , 2 car garage with remote door opener . Lots of closet space . Ideally situated next to green space and across the Gellert Park ! Close to Trails , schools and shopping too ! It's that bungalow you've been waiting for !
Building information
Type
*****
Appliances
*****
Architectural Style
*****
Basement Development
*****
Basement Type
*****
Construction Style Attachment
*****
Cooling Type
*****
Exterior Finish
*****
Flooring Type
*****
Foundation Type
*****
Heating Fuel
*****
Heating Type
*****
Size Interior
*****
Stories Total
*****
Utility Water
*****
Land information
Sewer
*****
Size Depth
*****
Size Frontage
*****
Size Irregular
*****
Size Total
*****
Rooms
Main level
Bedroom
*****
Bedroom
*****
Primary Bedroom
*****
Kitchen
*****
Dining room
*****
Living room
*****
Basement
Kitchen
*****
Recreational, Games room
*****
Bedroom
*****
Bedroom
*****
Main level
Bedroom
*****
Bedroom
*****
Primary Bedroom
*****
Kitchen
*****
Dining room
*****
Living room
*****
Basement
Kitchen
*****
Recreational, Games room
*****
Bedroom
*****
Bedroom
*****
Main level
Bedroom
*****
Bedroom
*****
Primary Bedroom
*****
Kitchen
*****
Dining room
*****
Living room
*****
Basement
Kitchen
*****
Recreational, Games room
*****
Bedroom
*****
Bedroom
*****
Courtesy of ROYAL LEPAGE FLOWER CITY REALTY
Book a Showing for this property
Please note that filling out this form you'll be registered and your phone number without the +1 part will be used as a password.
