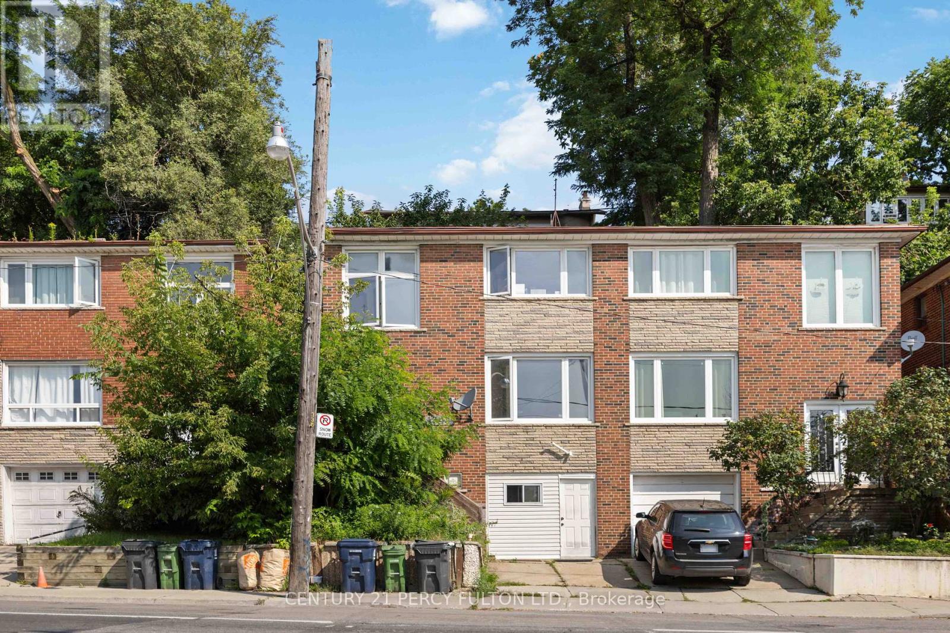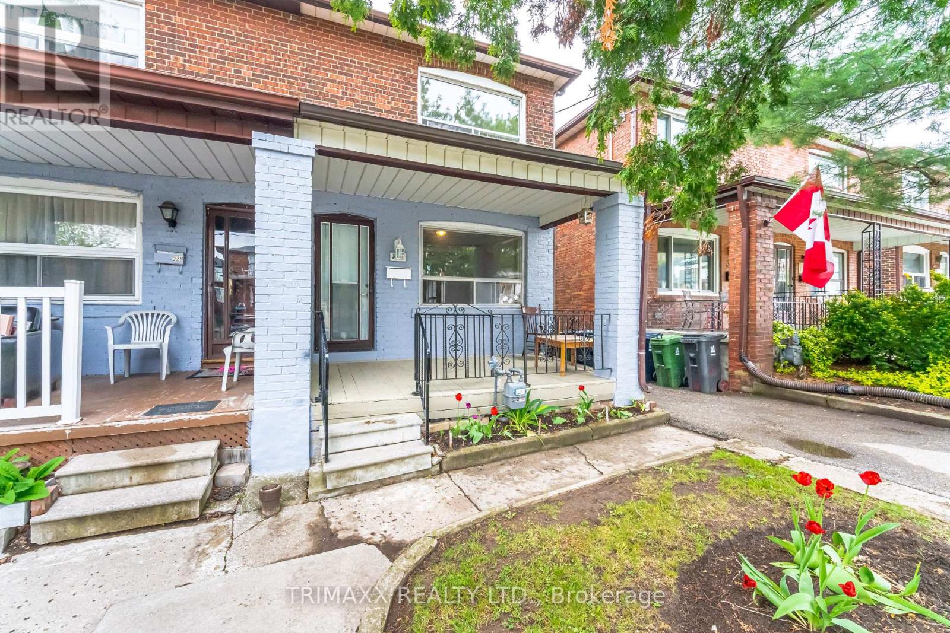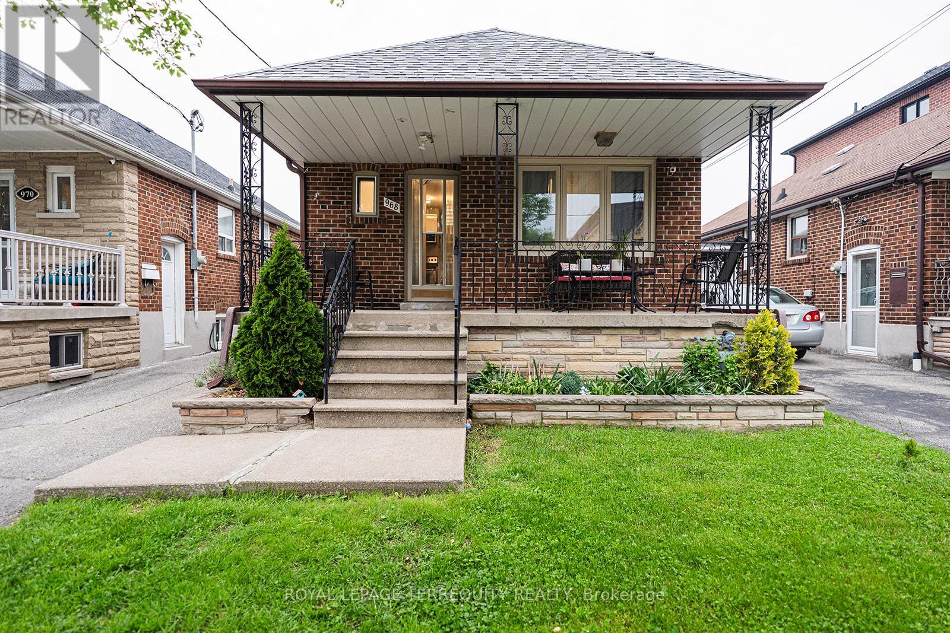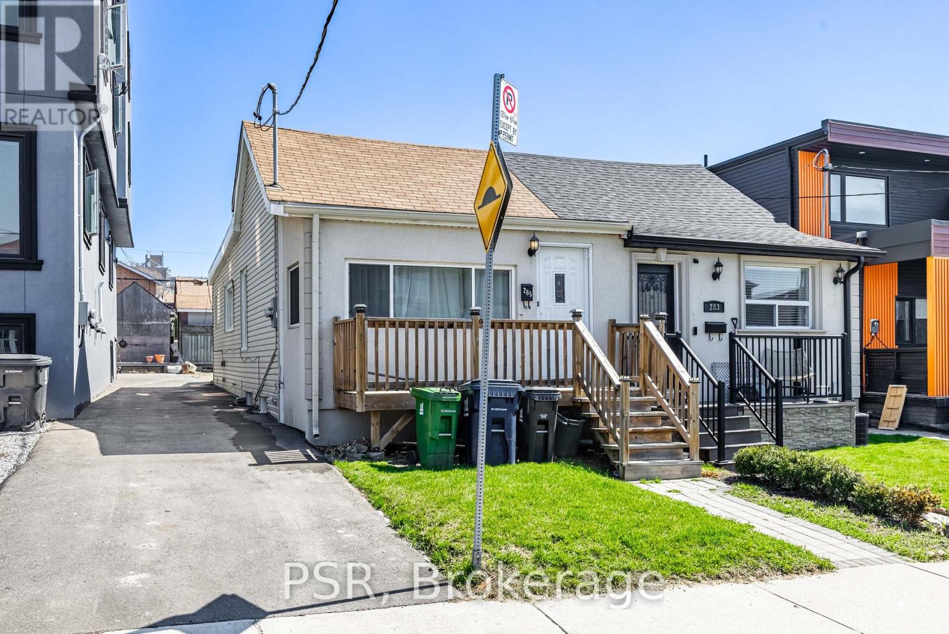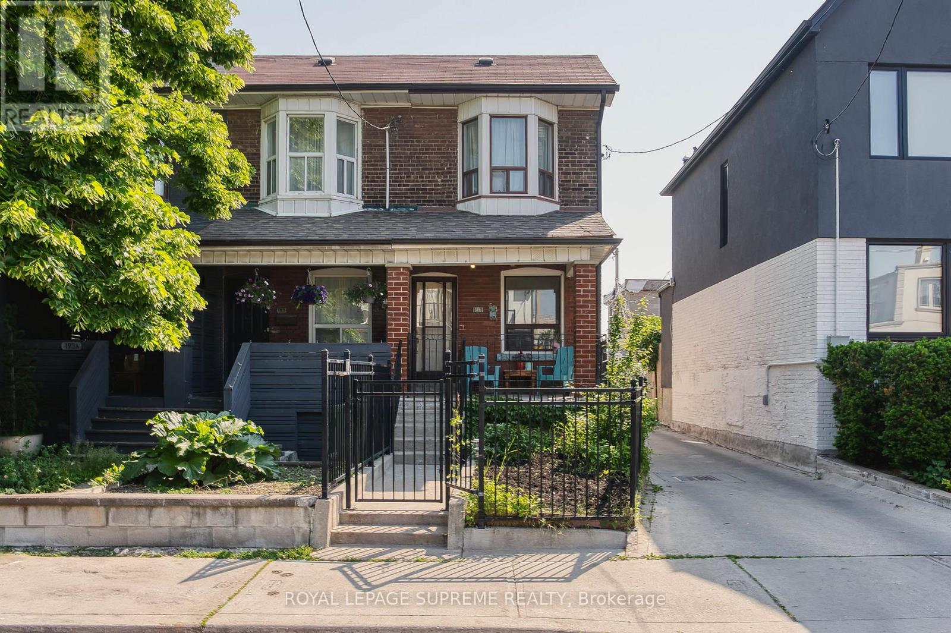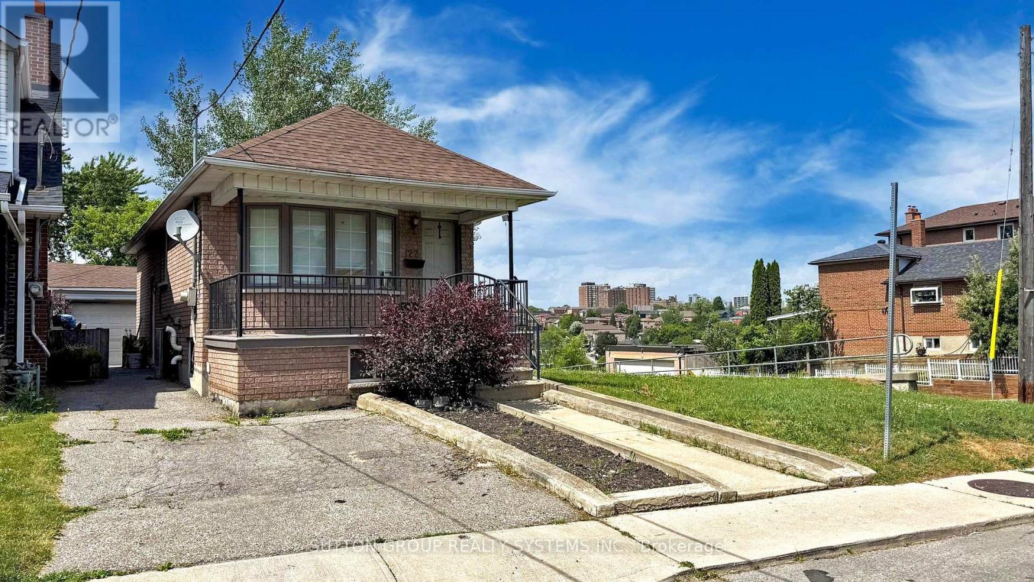Free account required
Unlock the full potential of your property search with a free account! Here's what you'll gain immediate access to:
- Exclusive Access to Every Listing
- Personalized Search Experience
- Favorite Properties at Your Fingertips
- Stay Ahead with Email Alerts
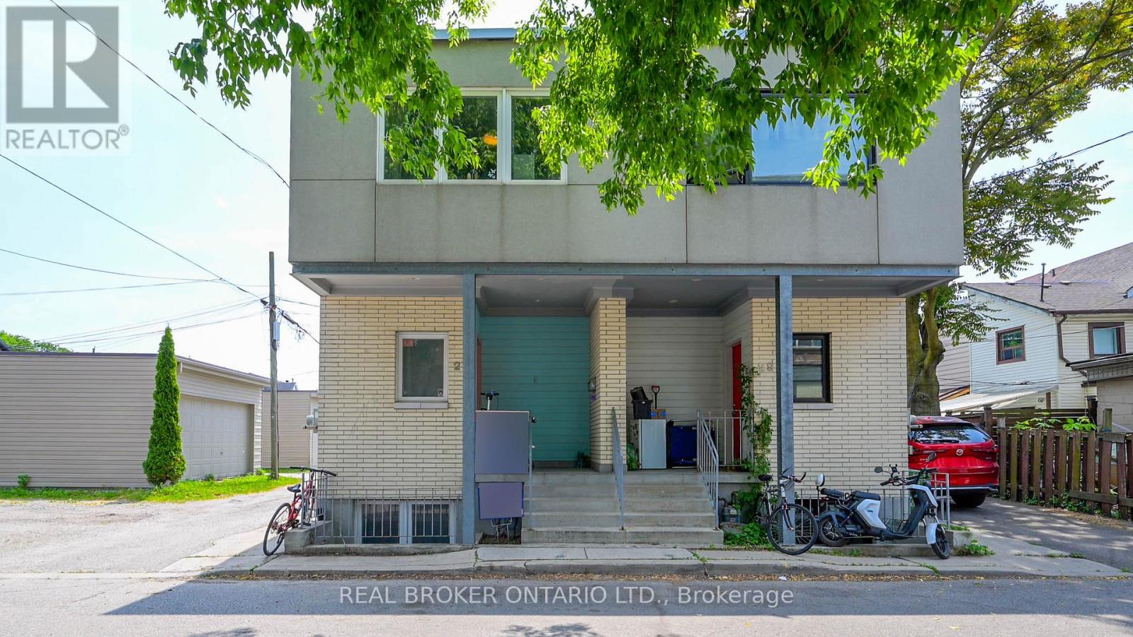
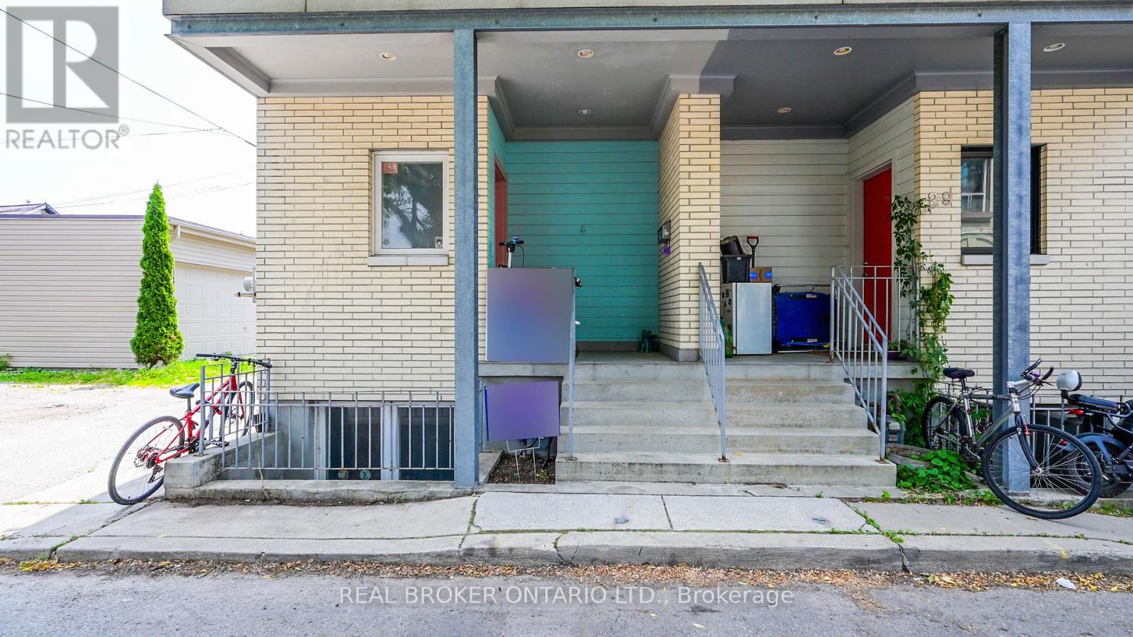
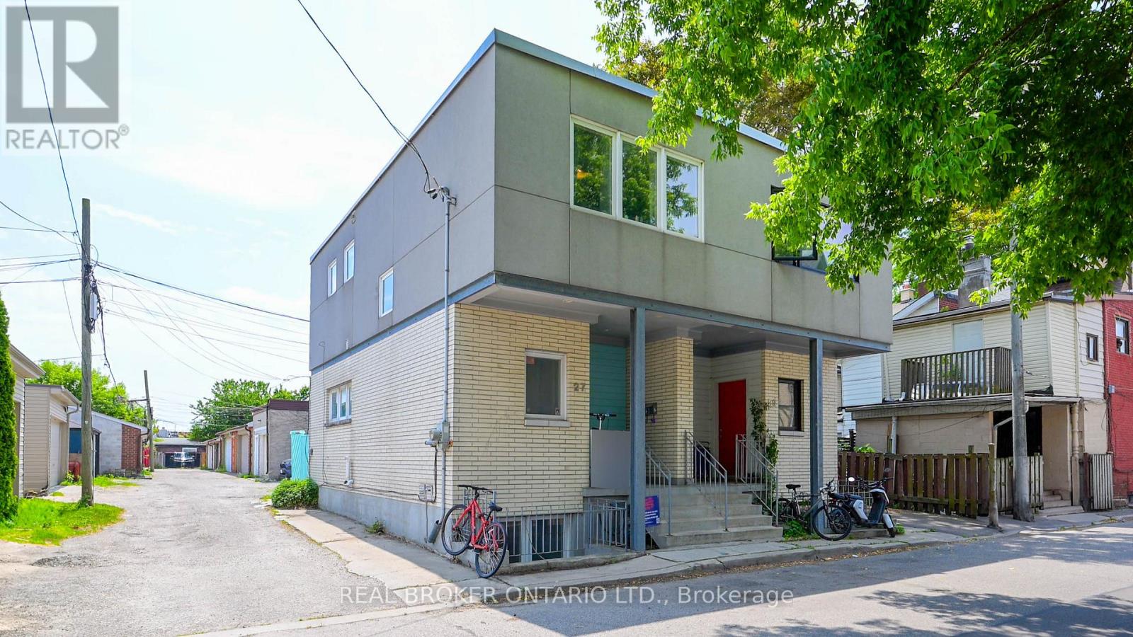
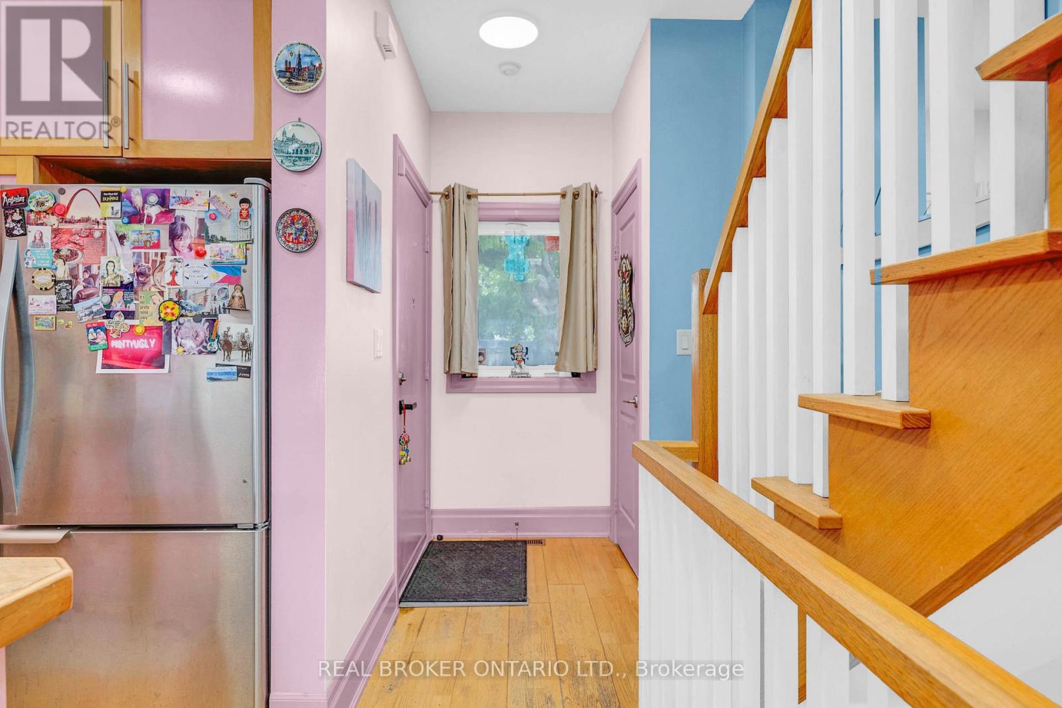
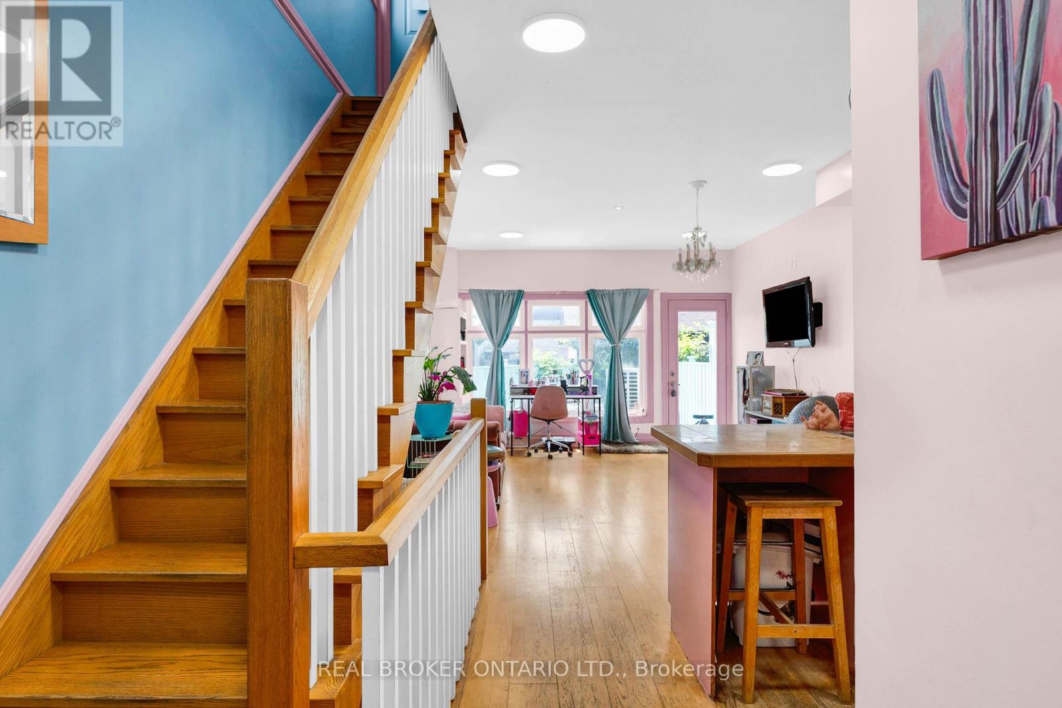
$799,000
27 LINDNER STREET
Toronto, Ontario, Ontario, M6N1B1
MLS® Number: W12225287
Property description
Discover the perfect blend of comfort and convenience with this charming home Custom Built in 2005 located in the vibrant Junction neighbourhood. Nestled in a mature, sought-after neighborhood, it offers an ideal setting for families or anyone seeking a welcoming community. The home features spacious living arrangements with two cozy bedrooms and two bathrooms, providing ample room to relax and unwind. Additionally, Finish Basement, which could be perfect for guests or in laws room. The area is served by great schools including Charles-Sauriol Elementary School, St. Paul VI Catholic School, and Many More. Everything you need is close by, with Wadsworth Park just a few-minute drive away and nearby amenities such as grocery stores, Starbucks for your morning coffee, and Dufferin Mall for all your shopping needs. Enjoy outdoor fun with activities like walking to the park, or golfing at Lambton Golf & Country Club and Tracer Golf Driving Range. Plus, with Junction Health conveniently close, you'll have peace of mind for your family's healthcare needs. Come see for yourself why this neighborhood is so cherished and make this charming house your new home.
Building information
Type
*****
Age
*****
Basement Development
*****
Basement Type
*****
Construction Style Attachment
*****
Cooling Type
*****
Exterior Finish
*****
Flooring Type
*****
Foundation Type
*****
Heating Fuel
*****
Heating Type
*****
Size Interior
*****
Stories Total
*****
Utility Water
*****
Land information
Amenities
*****
Sewer
*****
Size Depth
*****
Size Frontage
*****
Size Irregular
*****
Size Total
*****
Rooms
Main level
Kitchen
*****
Dining room
*****
Living room
*****
Basement
Other
*****
Laundry room
*****
Bedroom
*****
Second level
Other
*****
Bedroom
*****
Bedroom
*****
Courtesy of REAL BROKER ONTARIO LTD.
Book a Showing for this property
Please note that filling out this form you'll be registered and your phone number without the +1 part will be used as a password.
