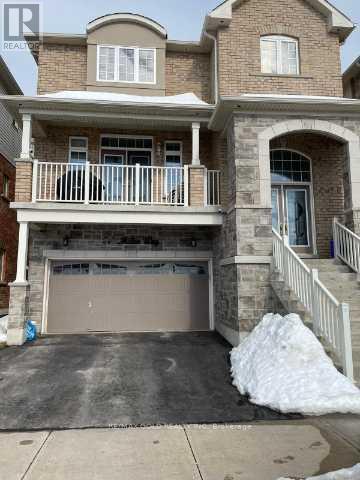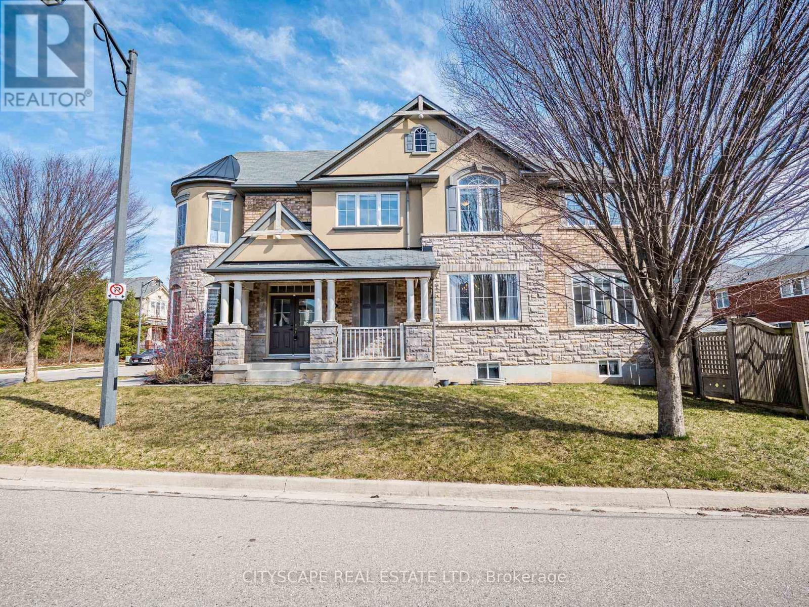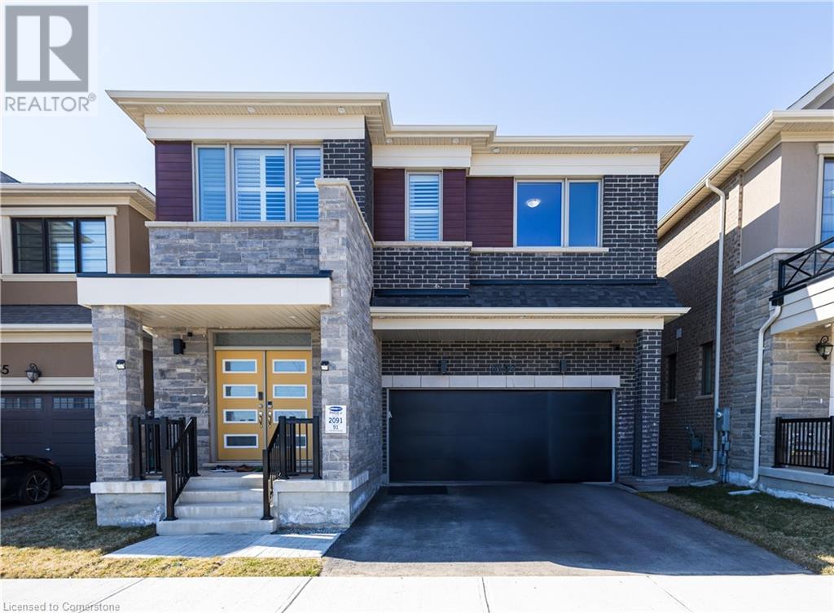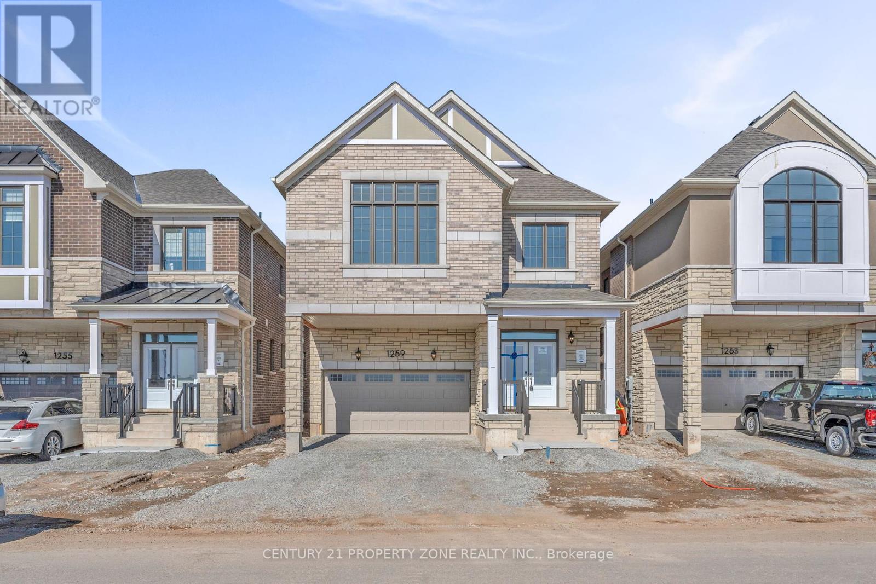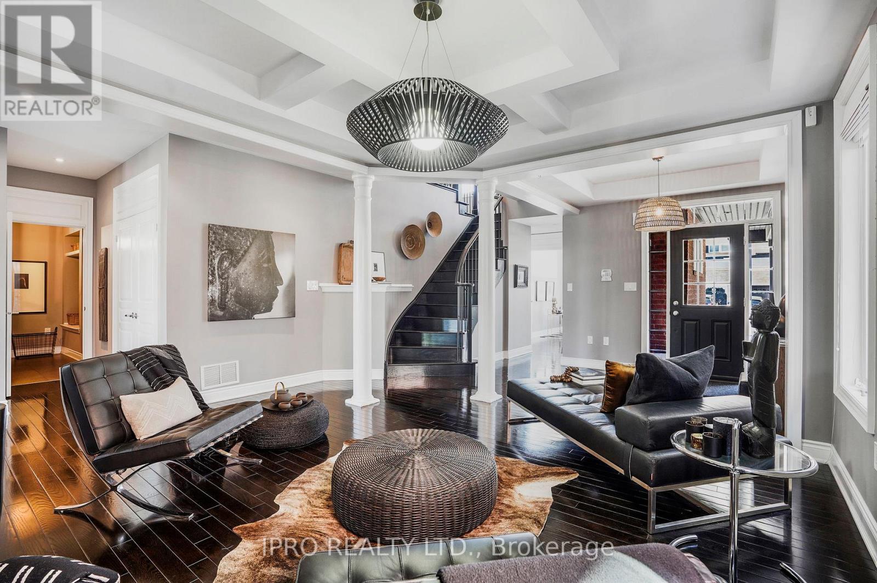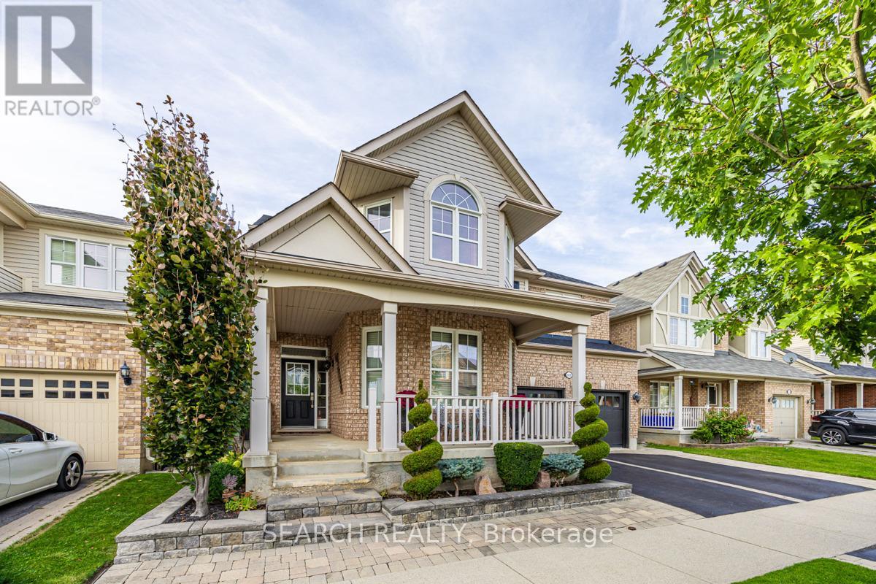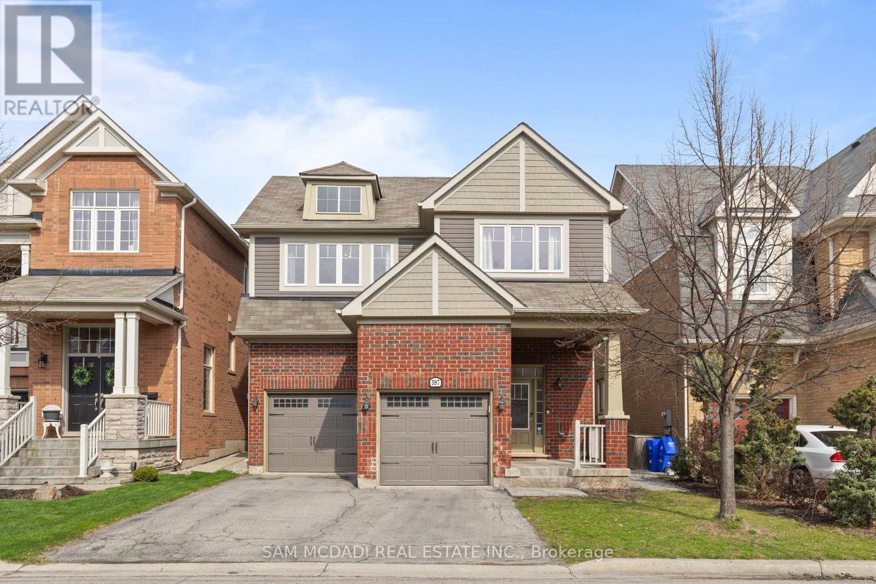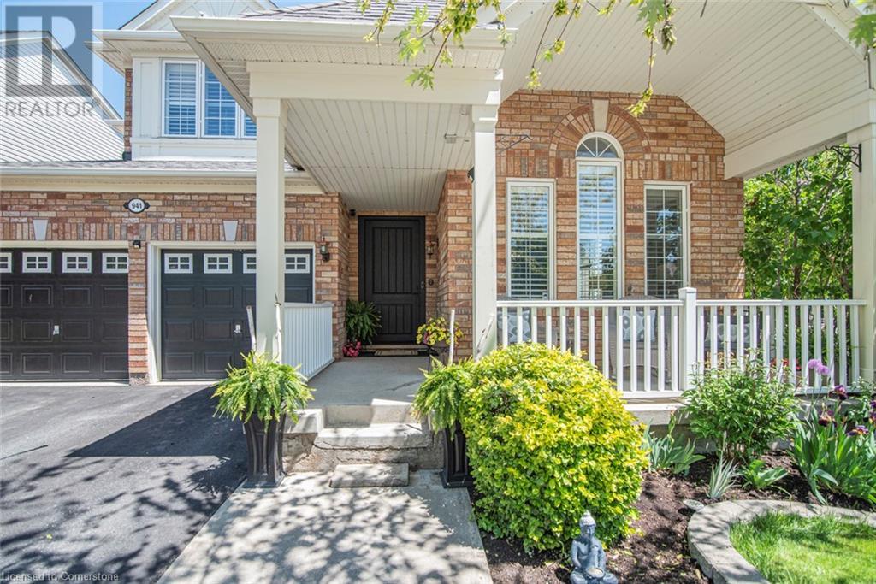Free account required
Unlock the full potential of your property search with a free account! Here's what you'll gain immediate access to:
- Exclusive Access to Every Listing
- Personalized Search Experience
- Favorite Properties at Your Fingertips
- Stay Ahead with Email Alerts
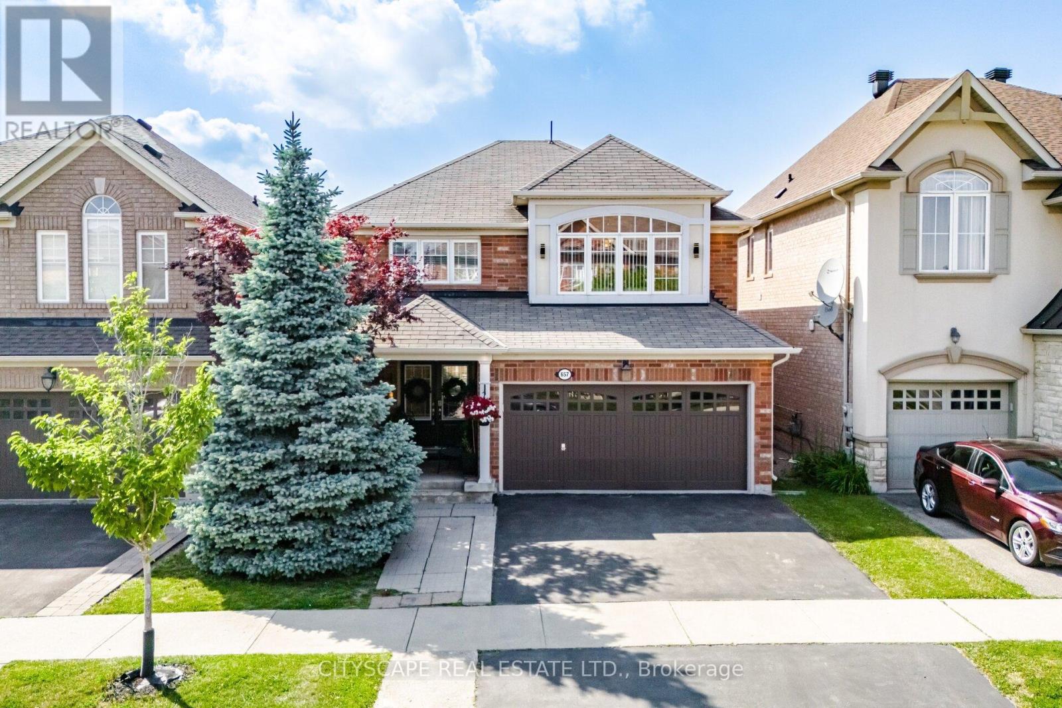
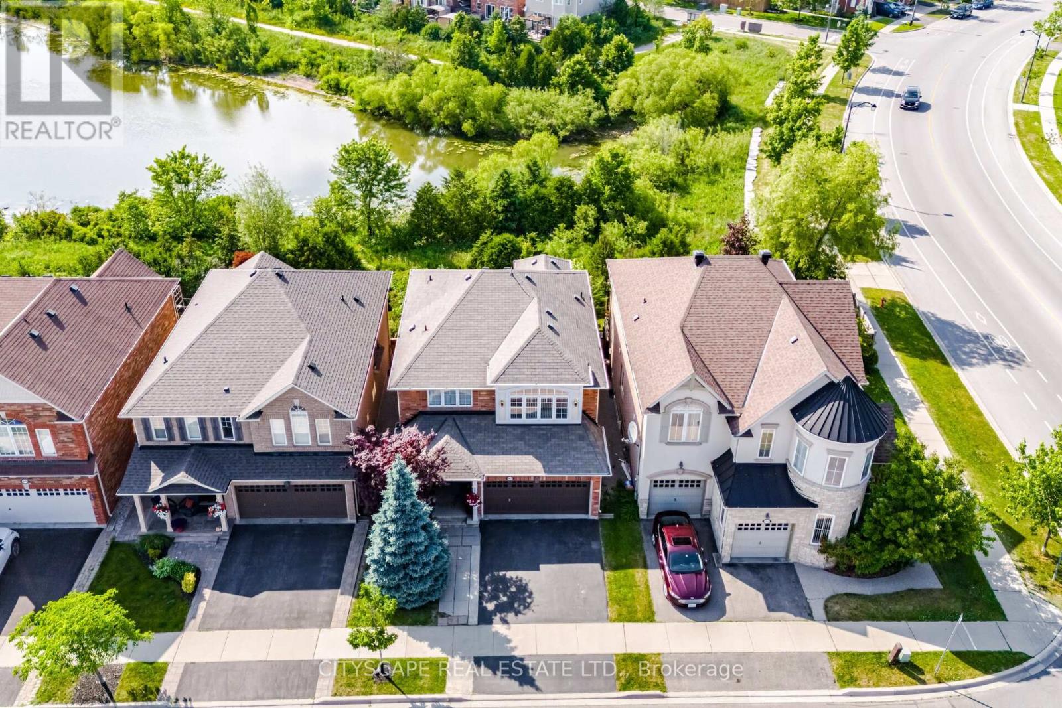
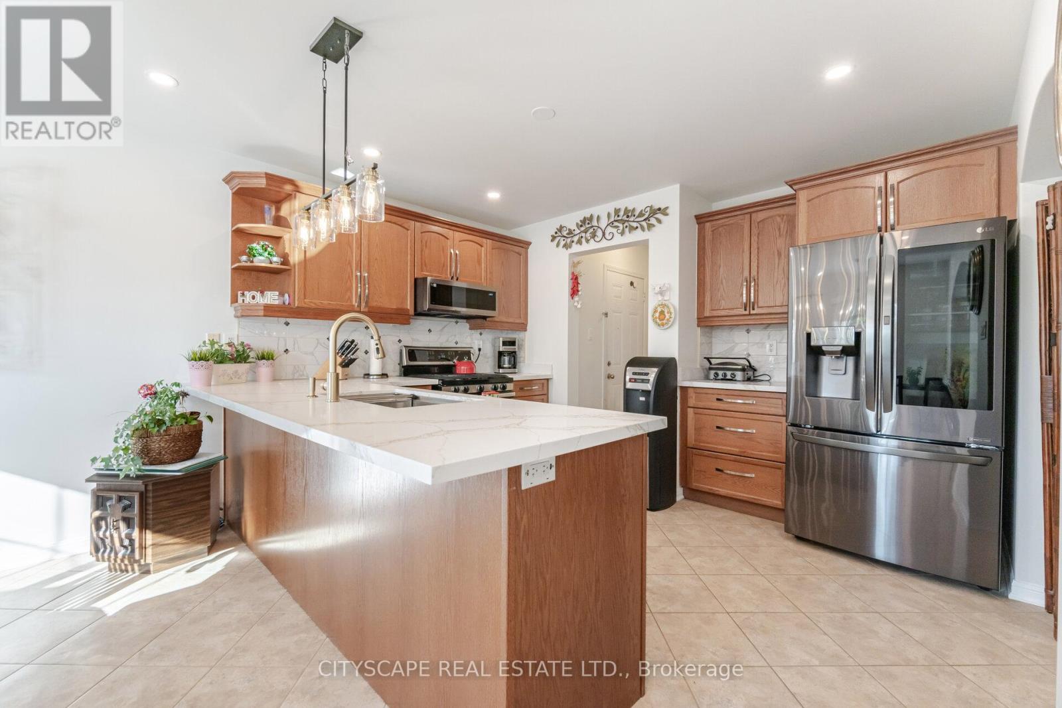
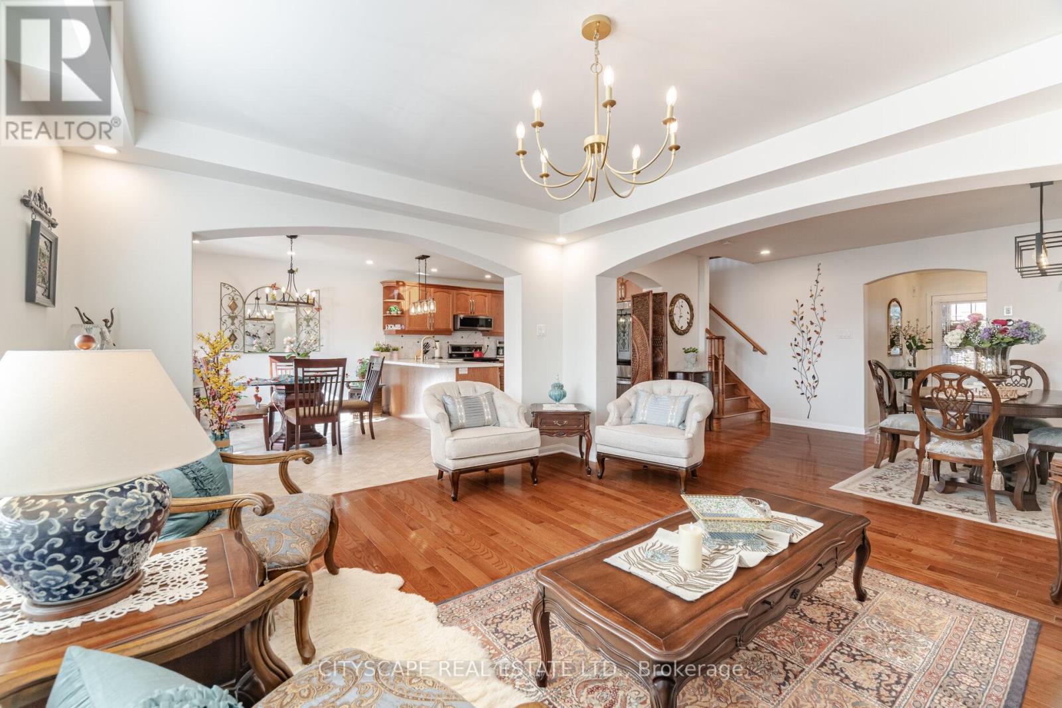
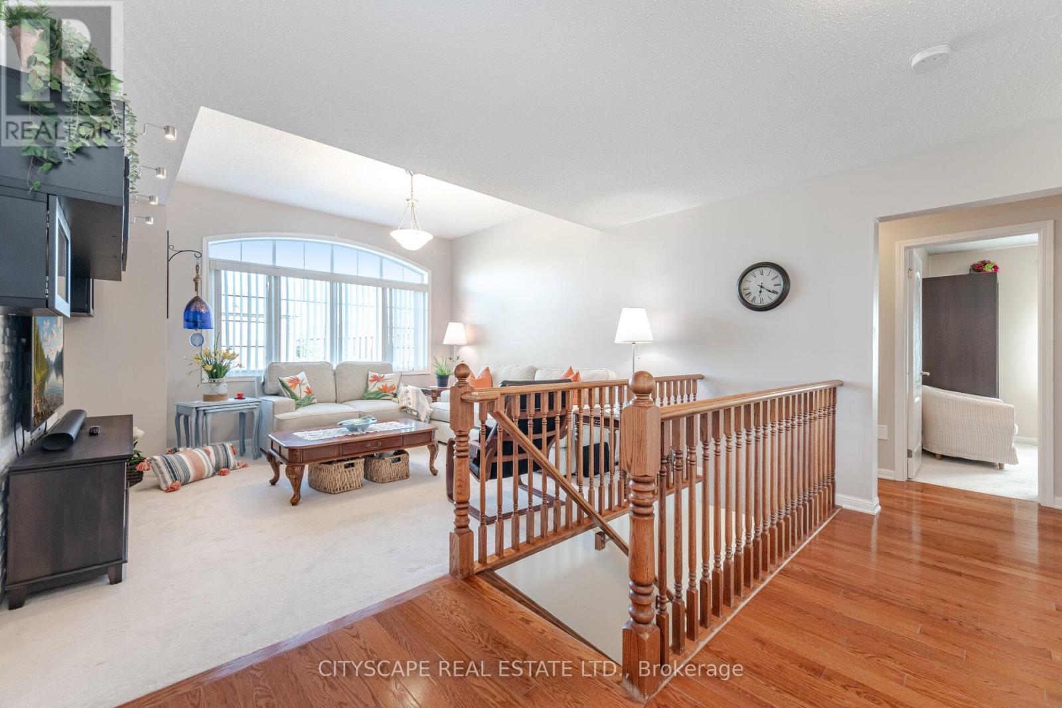
$1,599,000
657 SYMONS CROSS
Milton, Ontario, Ontario, L9T7S2
MLS® Number: W12226012
Property description
Stunning, meticulously cared for Renovated Home with Pond Views! Welcome to this beautifully upgraded detached home in the heart of Miltons desirable Coates community. Backing onto a tranquil pond with scenic walking trails, this 3+1 bedroom, 4-bathroom home offers a rare blend of nature, space, and luxury. Step inside to discover a fully renovated interior with an inviting open-concept layout. The stylish kitchen features quartz countertops, tasteful backsplash, and flows seamlessly into the bright living area perfect for everyday living or entertaining. Upstairs, you'll find three generously sized bedrooms and a cozy family room. The main floor powder room features tiled walls for a sleek, high-end finish. The finished basement engineer designed comes complete with a separate side entrance and apartment style doorway for added design, a spa inspired bathroom, a media room, den, and a second laundry area. The basement could be retrofit to offer income potential with the option to add a kitchen ideal for investors or multi-generational families. Enjoy summer evenings on the professionally engineered deck overlooking peaceful pond views, or take advantage of the nearby parks, schools, and easy highway access. Don't wait to visit this rare opportunity to own a move-in-ready home in one of Miltons most family-friendly pockets whether you're buying for yourself or as an investment, this one checks all the boxes.
Building information
Type
*****
Age
*****
Appliances
*****
Basement Features
*****
Basement Type
*****
Construction Status
*****
Construction Style Attachment
*****
Cooling Type
*****
Exterior Finish
*****
Fire Protection
*****
Flooring Type
*****
Foundation Type
*****
Half Bath Total
*****
Heating Fuel
*****
Heating Type
*****
Size Interior
*****
Stories Total
*****
Utility Water
*****
Land information
Amenities
*****
Fence Type
*****
Landscape Features
*****
Sewer
*****
Size Depth
*****
Size Frontage
*****
Size Irregular
*****
Size Total
*****
Surface Water
*****
Rooms
Main level
Eating area
*****
Kitchen
*****
Dining room
*****
Great room
*****
Basement
Recreational, Games room
*****
Second level
Bedroom 3
*****
Bedroom 2
*****
Primary Bedroom
*****
Family room
*****
Main level
Eating area
*****
Kitchen
*****
Dining room
*****
Great room
*****
Basement
Recreational, Games room
*****
Second level
Bedroom 3
*****
Bedroom 2
*****
Primary Bedroom
*****
Family room
*****
Courtesy of CITYSCAPE REAL ESTATE LTD.
Book a Showing for this property
Please note that filling out this form you'll be registered and your phone number without the +1 part will be used as a password.
