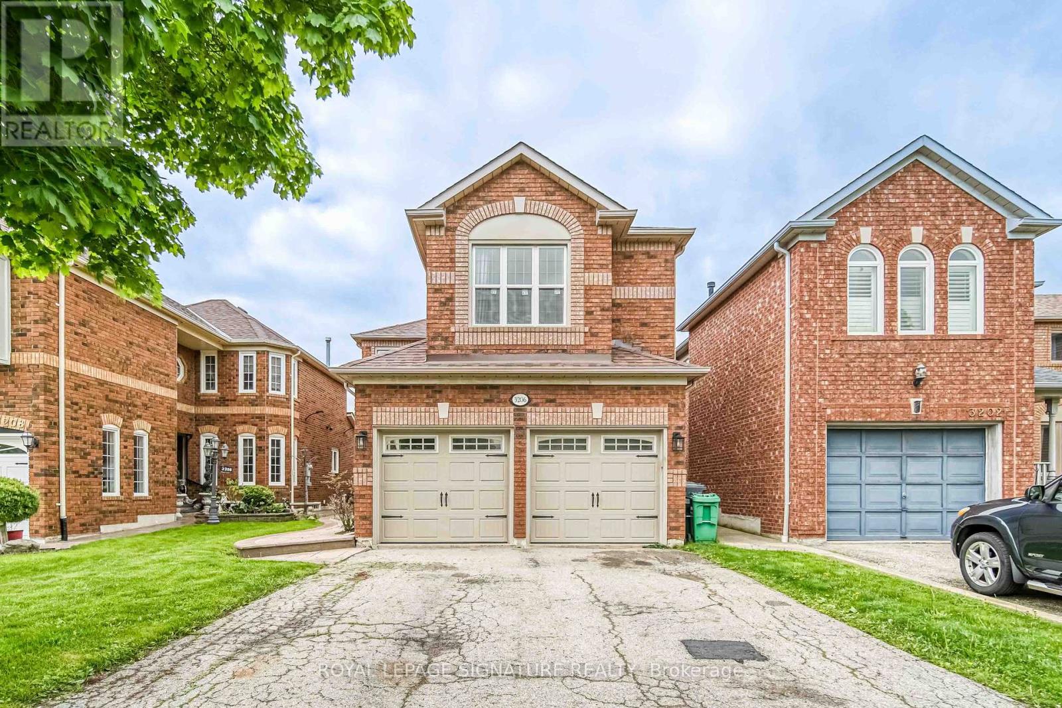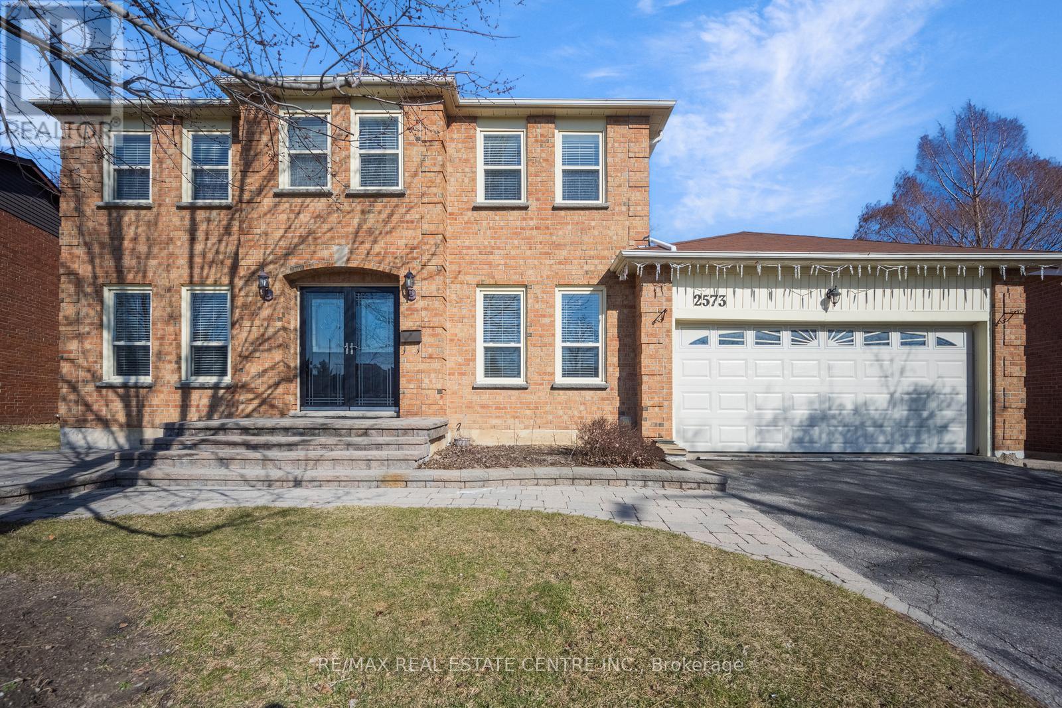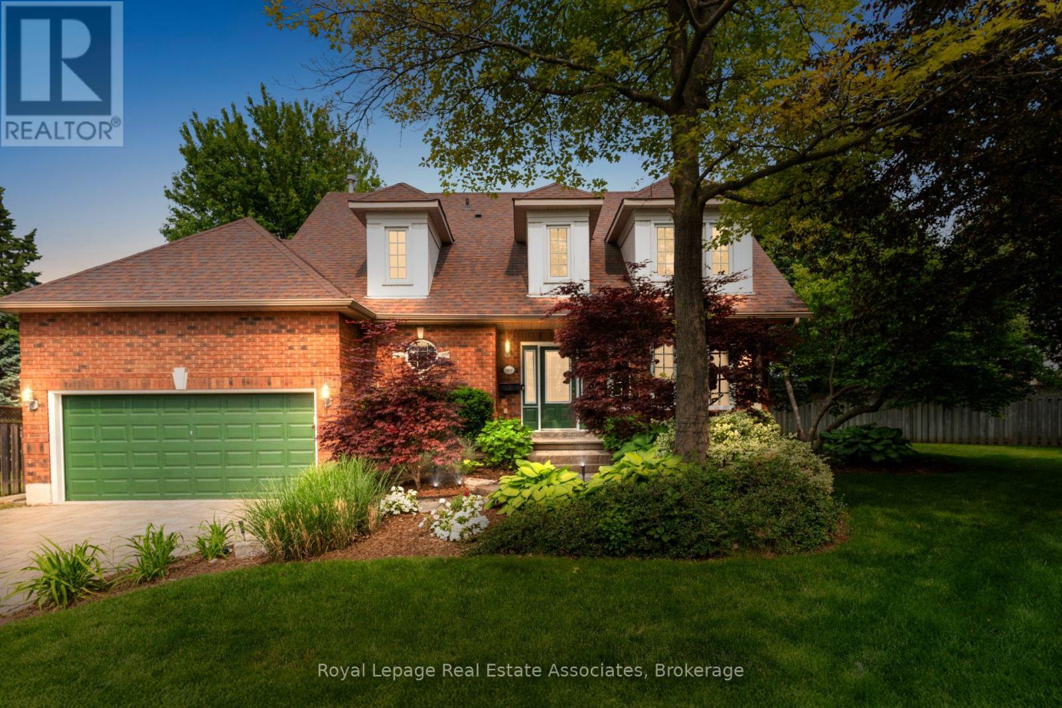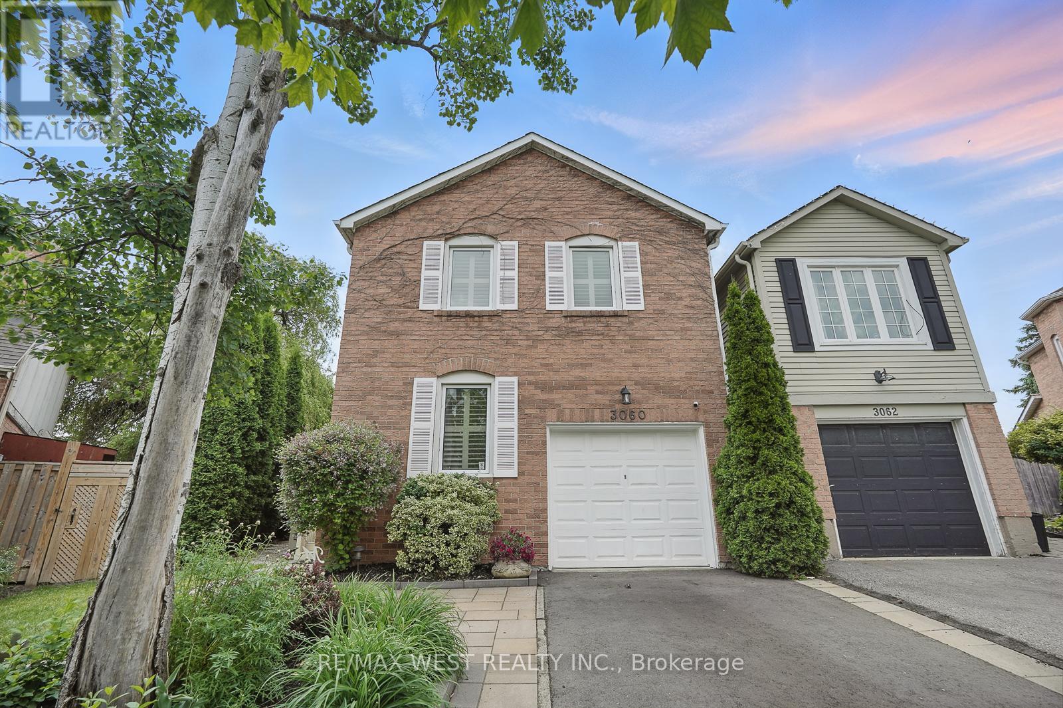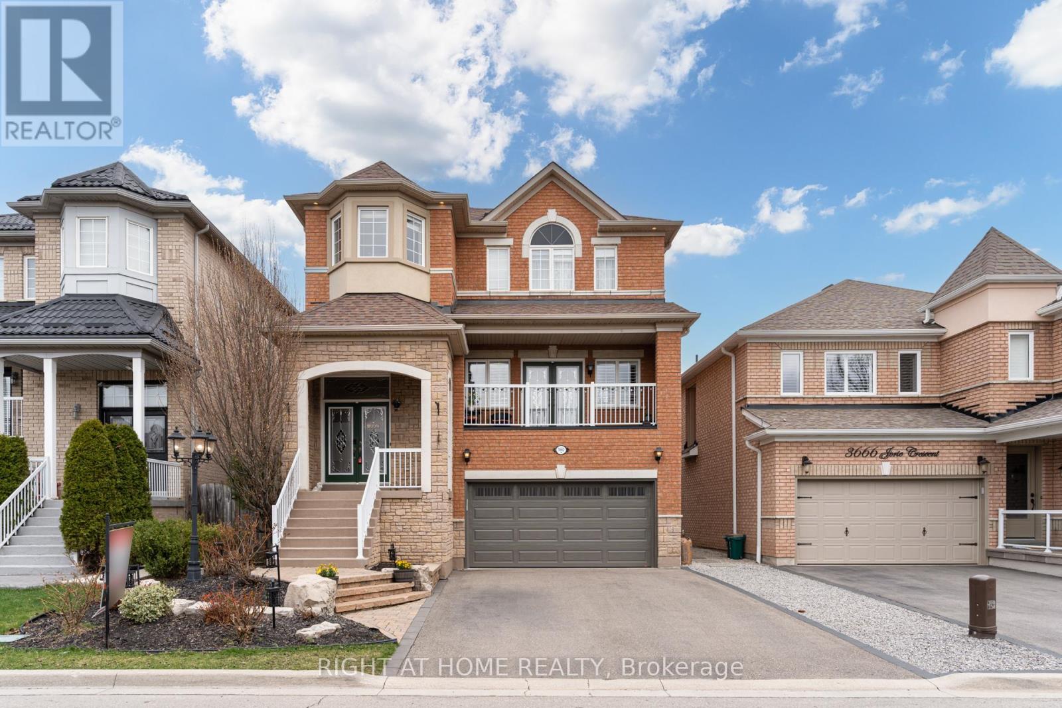Free account required
Unlock the full potential of your property search with a free account! Here's what you'll gain immediate access to:
- Exclusive Access to Every Listing
- Personalized Search Experience
- Favorite Properties at Your Fingertips
- Stay Ahead with Email Alerts
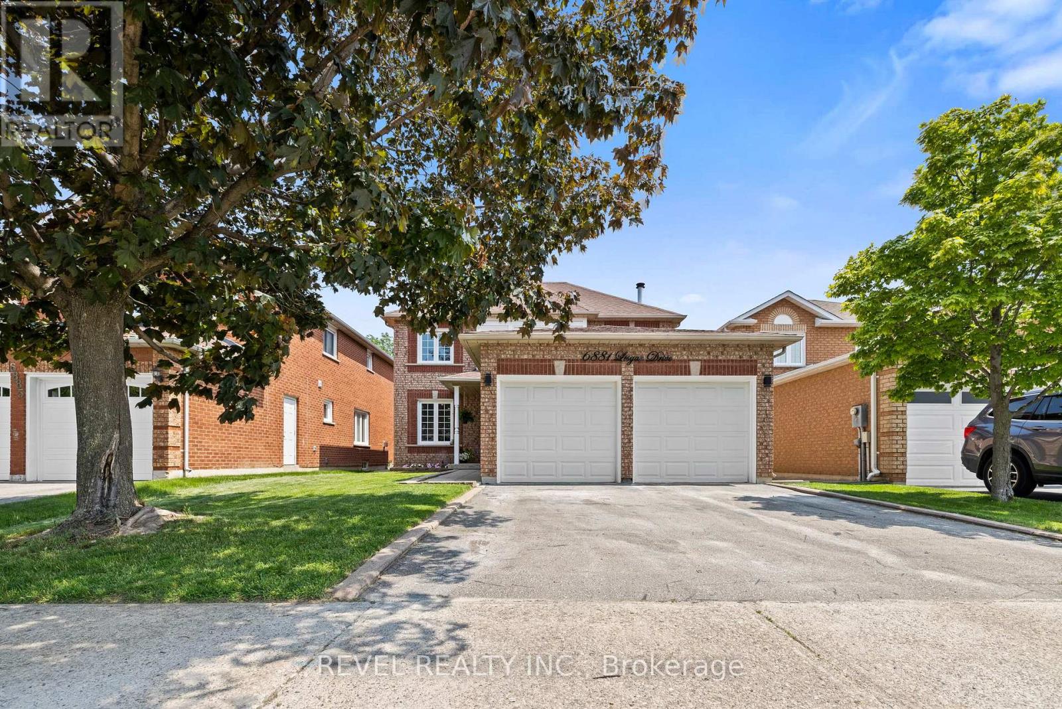
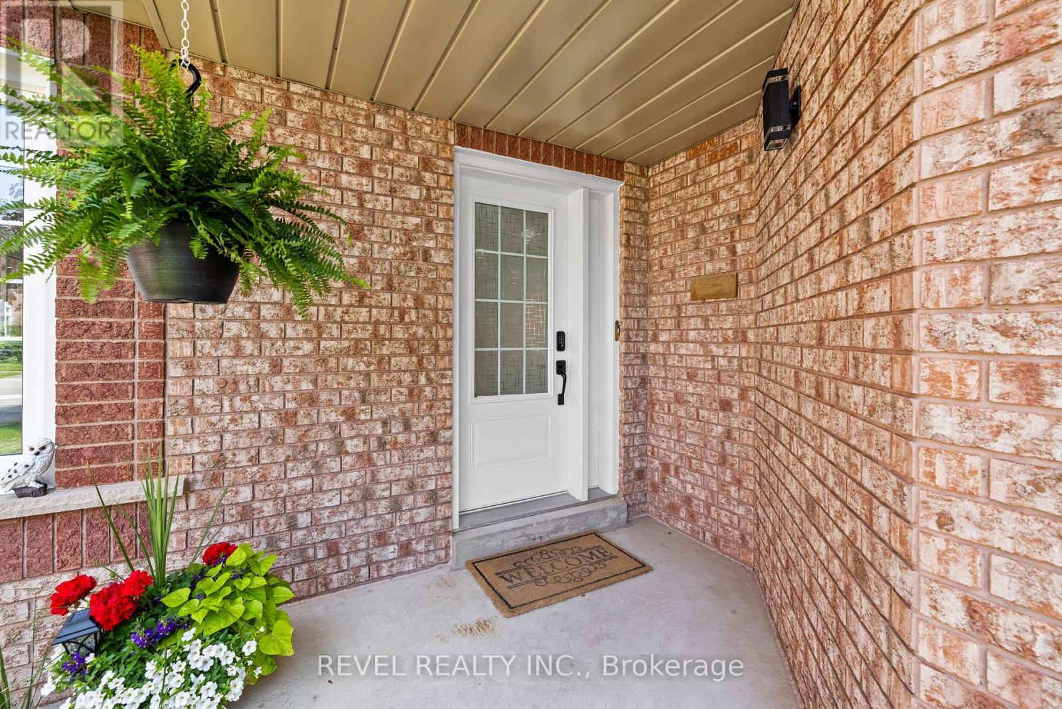
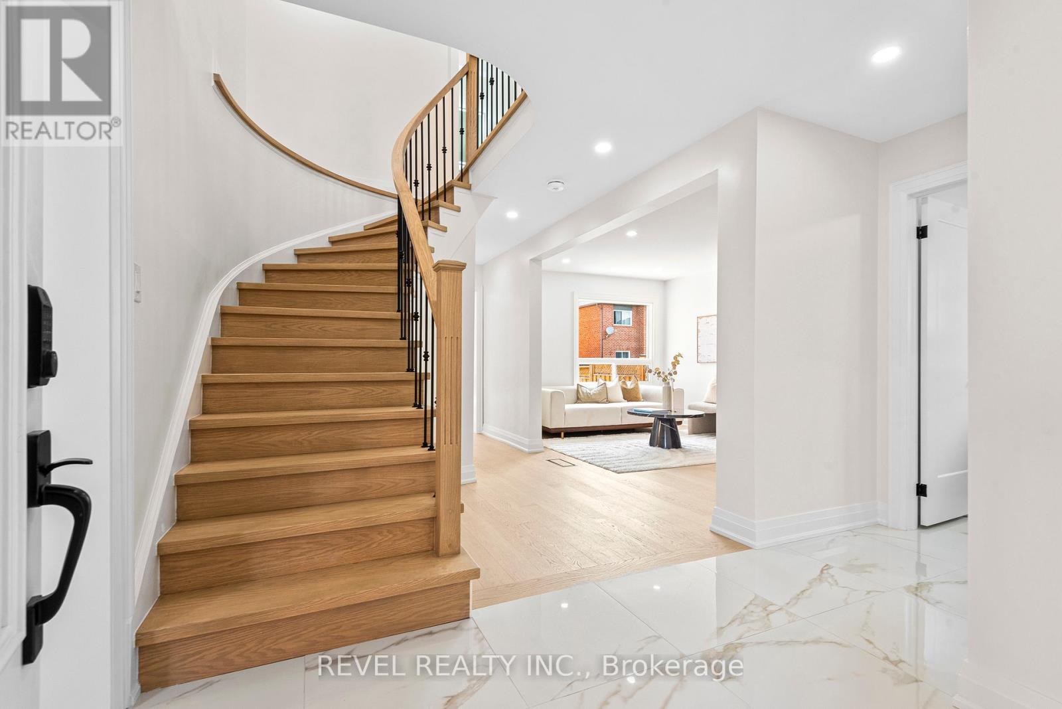
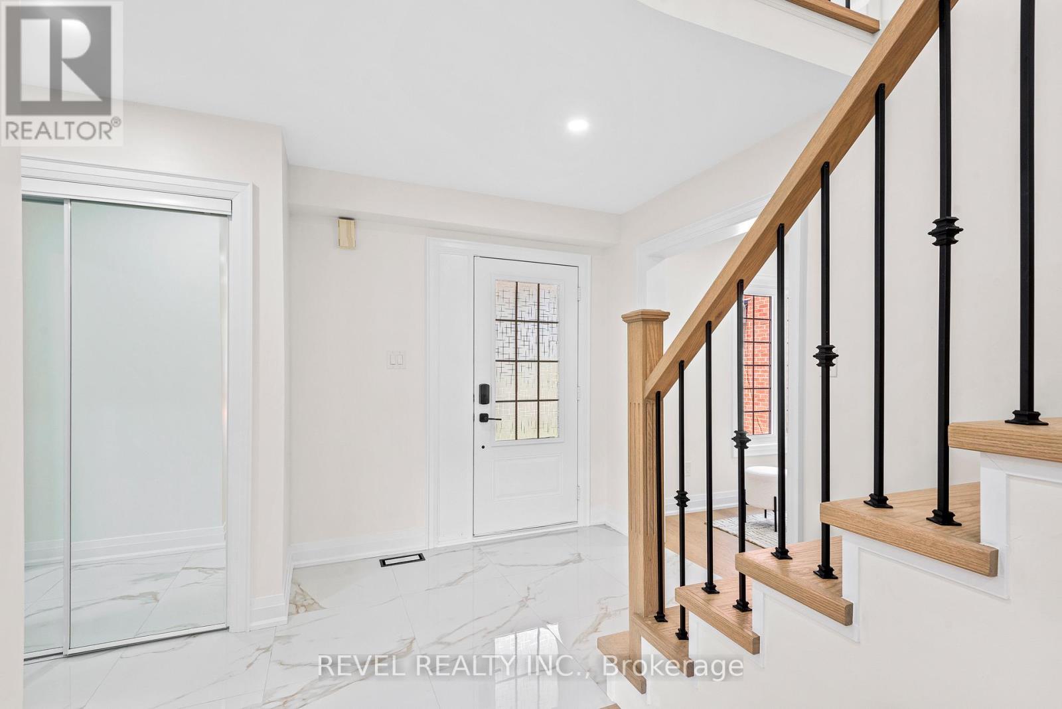
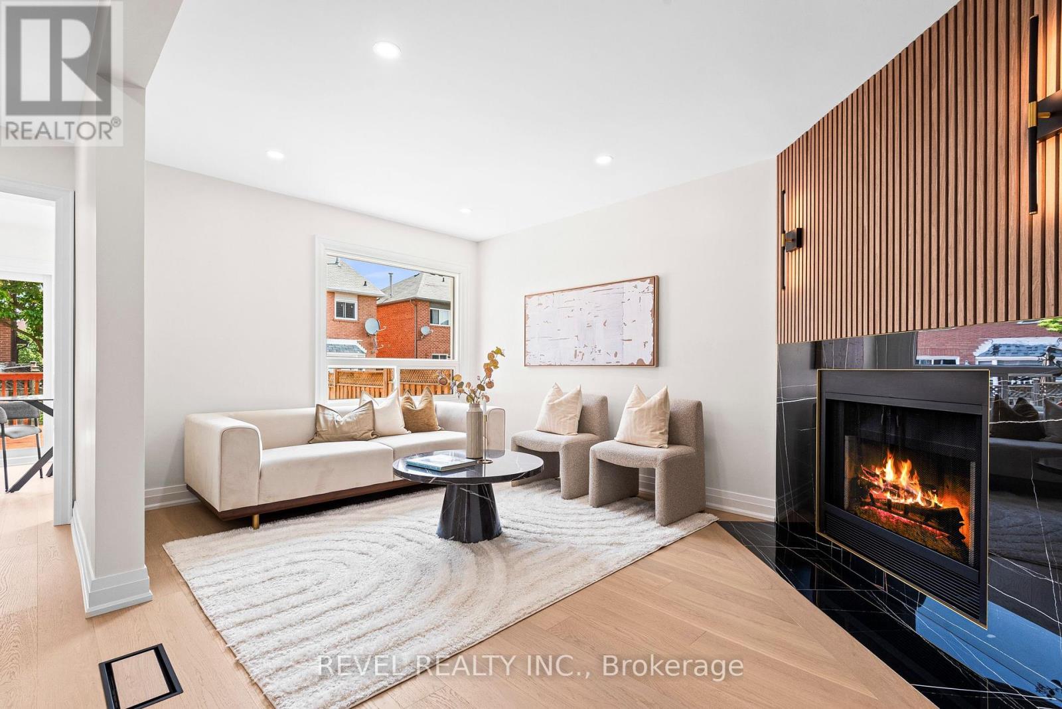
$1,349,000
6881 LISGAR DRIVE
Mississauga, Ontario, Ontario, L5N6V1
MLS® Number: W12226403
Property description
Luxurious home with more than 2500 sq ft of living space located in the prestigious neighbourhood. The house is conveniently located near the HWY 407 and 401 with easy access and shops. The whole house has been meticulously upgraded with quality upgrades and attention to details. It consists of four (4) large bedrooms and four (4) washrooms and chefs' kitchen with stainless steel appliances and quartz countertops. Beautiful natural oak hardwood floor throughout the main and second floor with matching oak staircase with metal spindles. Beautifully and functionally finished basement with huge recreation room and bedroom with full ensuite. Every inch of the house has been updated within the 3 months with quality and excellent workmanship. Landscaped front and backyard with extra large deck. The new furnace and AC were installed within 3 months. All washrooms, kitchen, interior lighting, flooring, stairs and painting throughout the house within 3 months.
Building information
Type
*****
Appliances
*****
Basement Development
*****
Basement Type
*****
Construction Style Attachment
*****
Cooling Type
*****
Exterior Finish
*****
Fireplace Present
*****
Flooring Type
*****
Foundation Type
*****
Half Bath Total
*****
Heating Fuel
*****
Heating Type
*****
Size Interior
*****
Stories Total
*****
Utility Water
*****
Land information
Sewer
*****
Size Depth
*****
Size Frontage
*****
Size Irregular
*****
Size Total
*****
Rooms
Ground level
Eating area
*****
Kitchen
*****
Family room
*****
Dining room
*****
Living room
*****
Basement
Recreational, Games room
*****
Bedroom 4
*****
Second level
Bedroom 3
*****
Bedroom 2
*****
Primary Bedroom
*****
Ground level
Eating area
*****
Kitchen
*****
Family room
*****
Dining room
*****
Living room
*****
Basement
Recreational, Games room
*****
Bedroom 4
*****
Second level
Bedroom 3
*****
Bedroom 2
*****
Primary Bedroom
*****
Ground level
Eating area
*****
Kitchen
*****
Family room
*****
Dining room
*****
Living room
*****
Basement
Recreational, Games room
*****
Bedroom 4
*****
Second level
Bedroom 3
*****
Bedroom 2
*****
Primary Bedroom
*****
Courtesy of REVEL REALTY INC.
Book a Showing for this property
Please note that filling out this form you'll be registered and your phone number without the +1 part will be used as a password.
