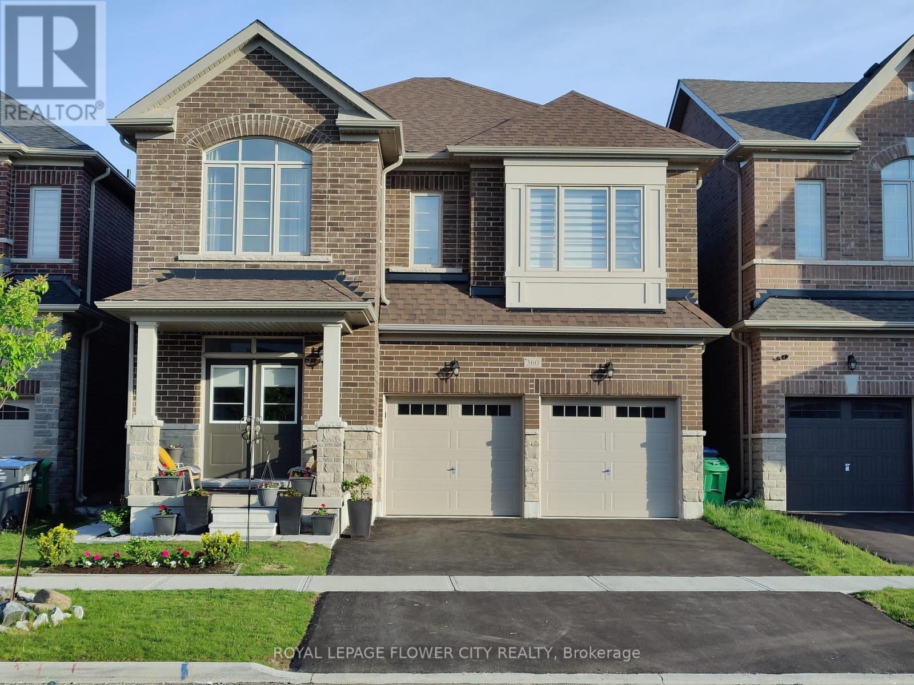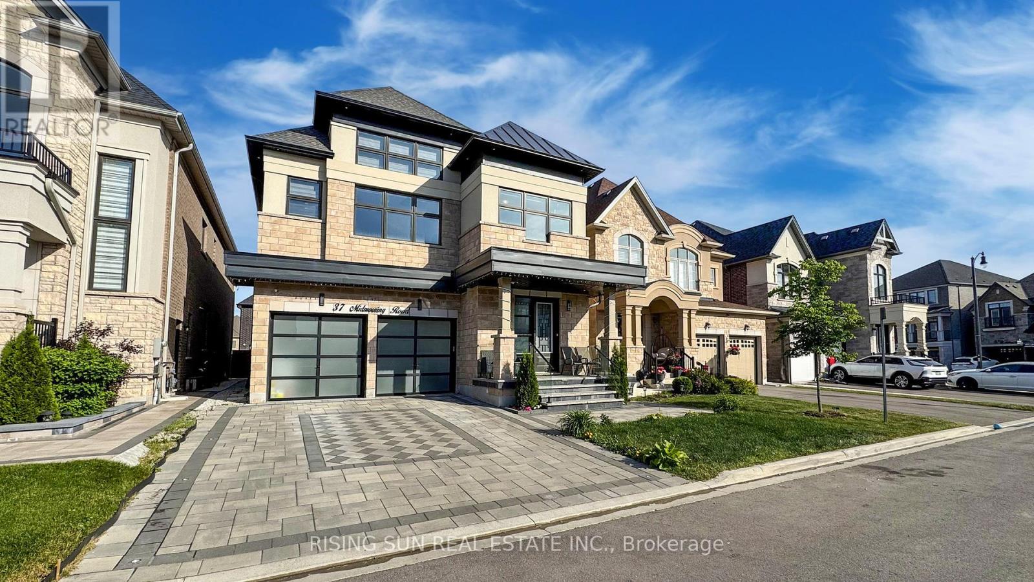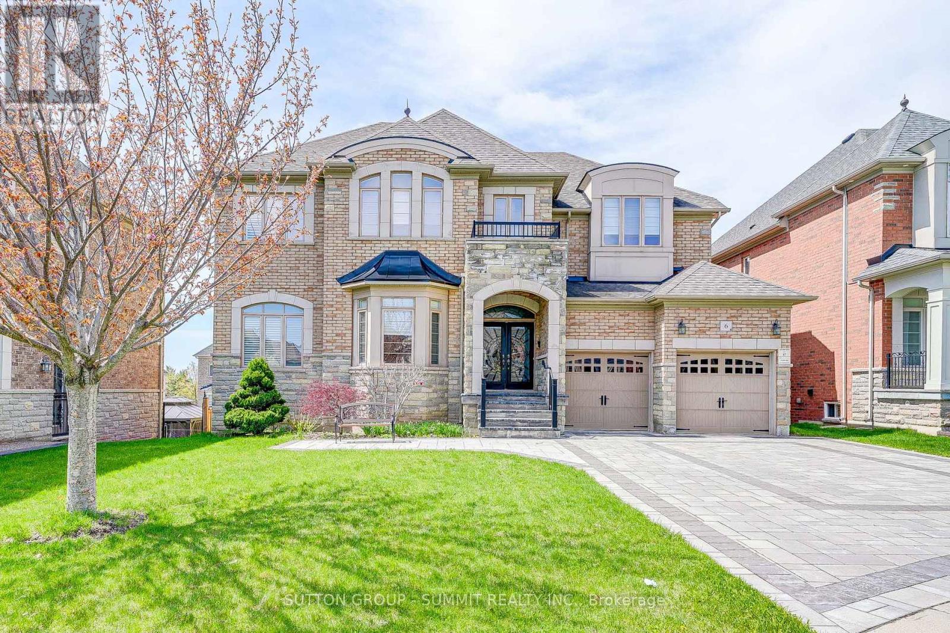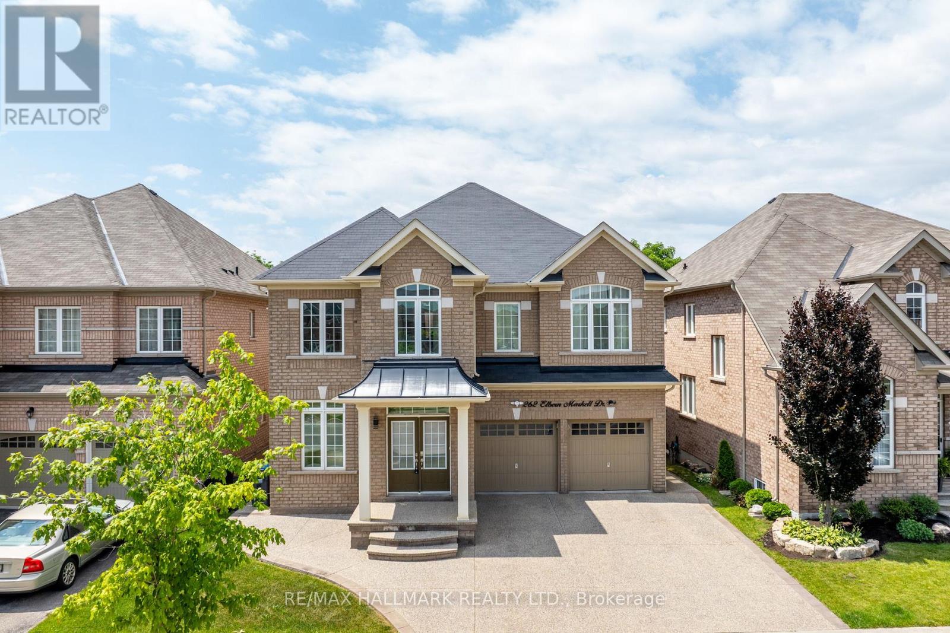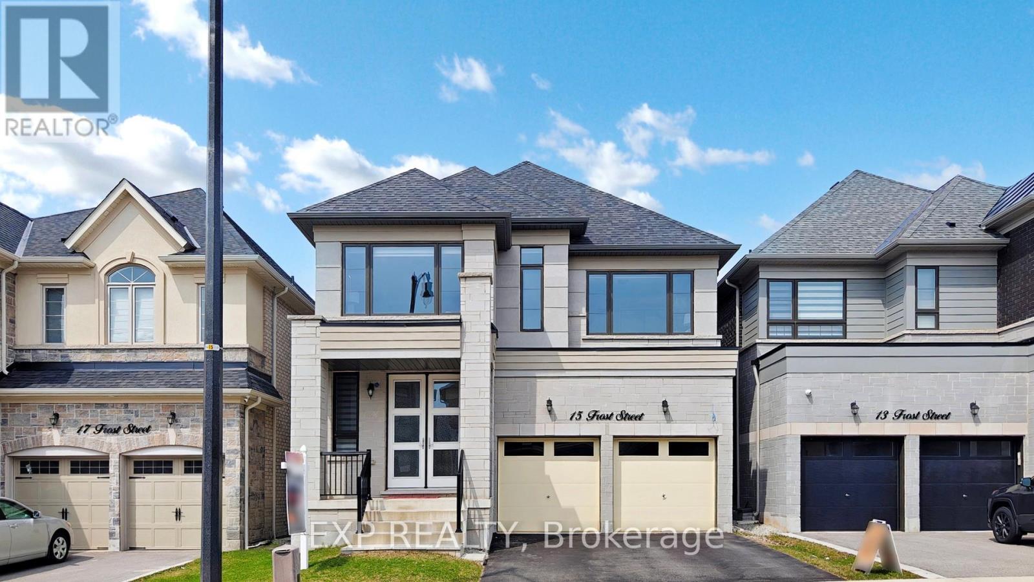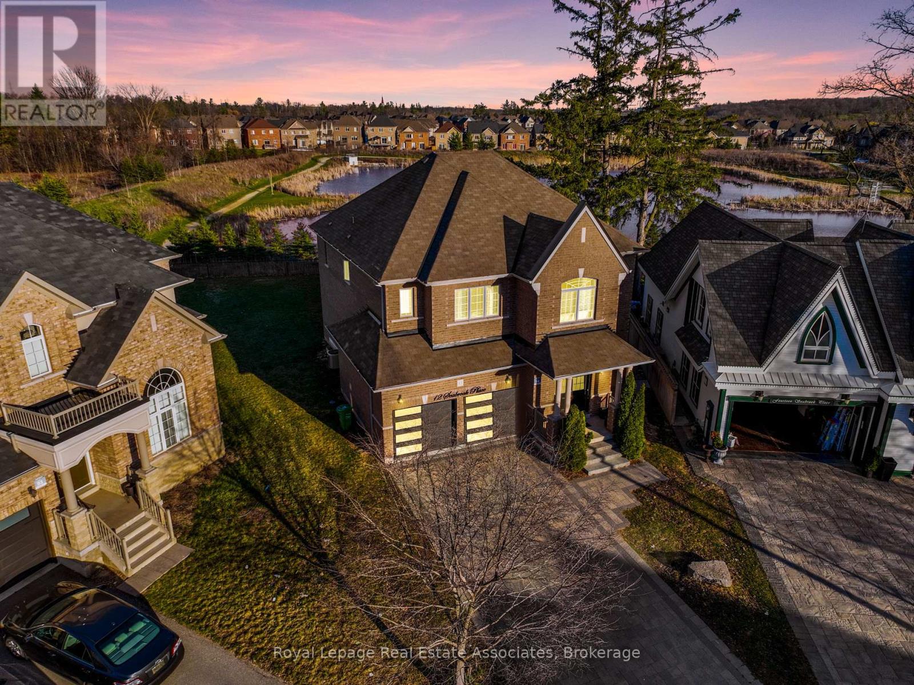Free account required
Unlock the full potential of your property search with a free account! Here's what you'll gain immediate access to:
- Exclusive Access to Every Listing
- Personalized Search Experience
- Favorite Properties at Your Fingertips
- Stay Ahead with Email Alerts
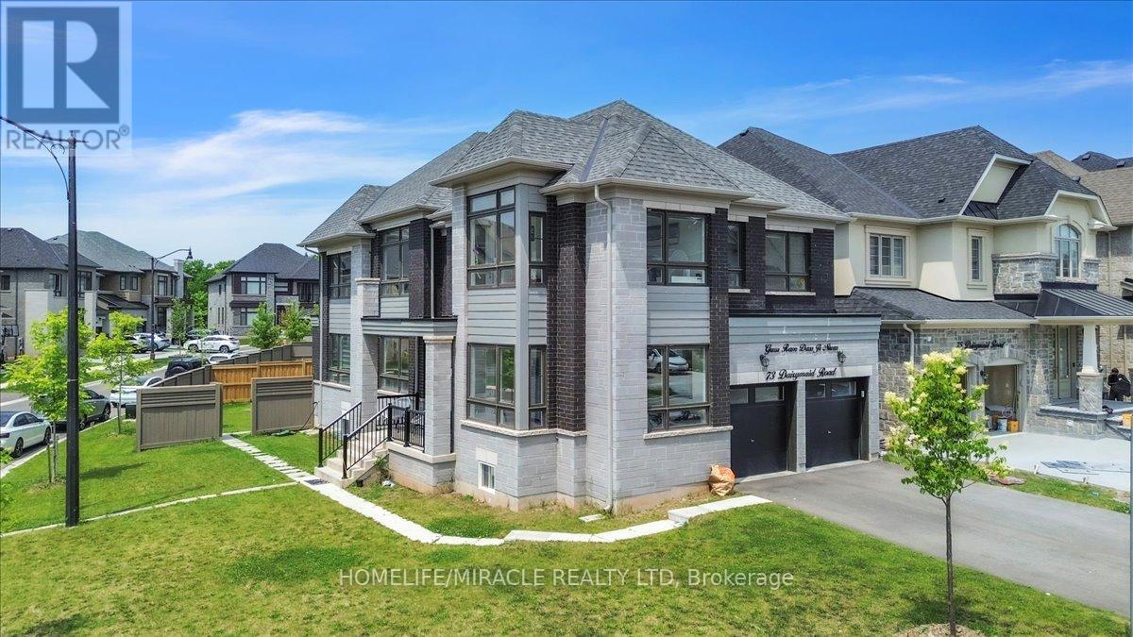
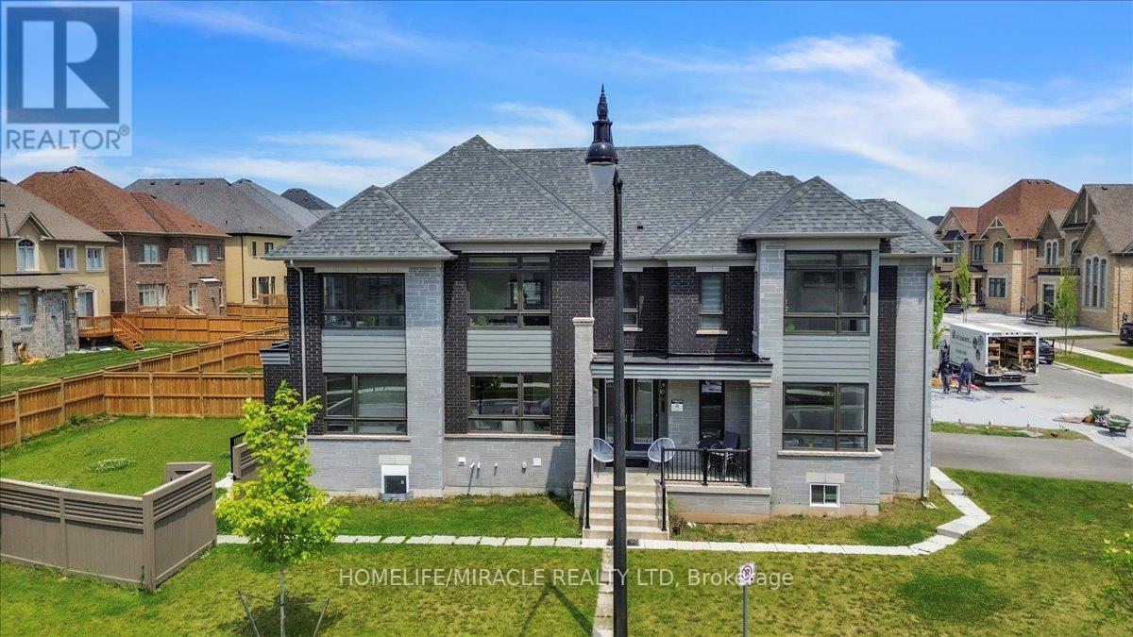
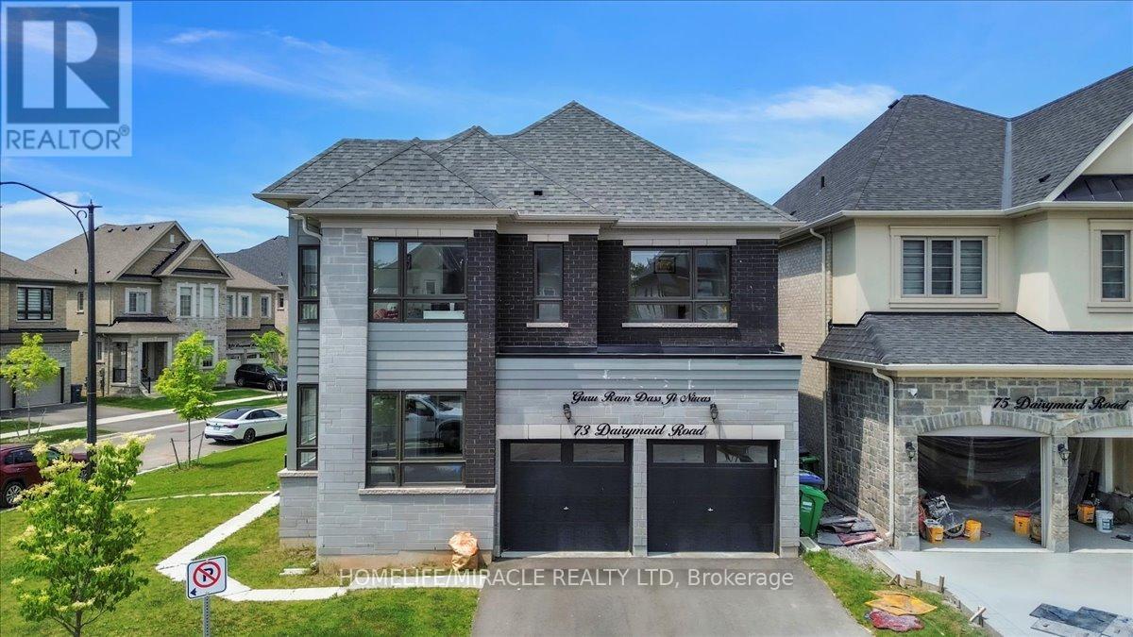
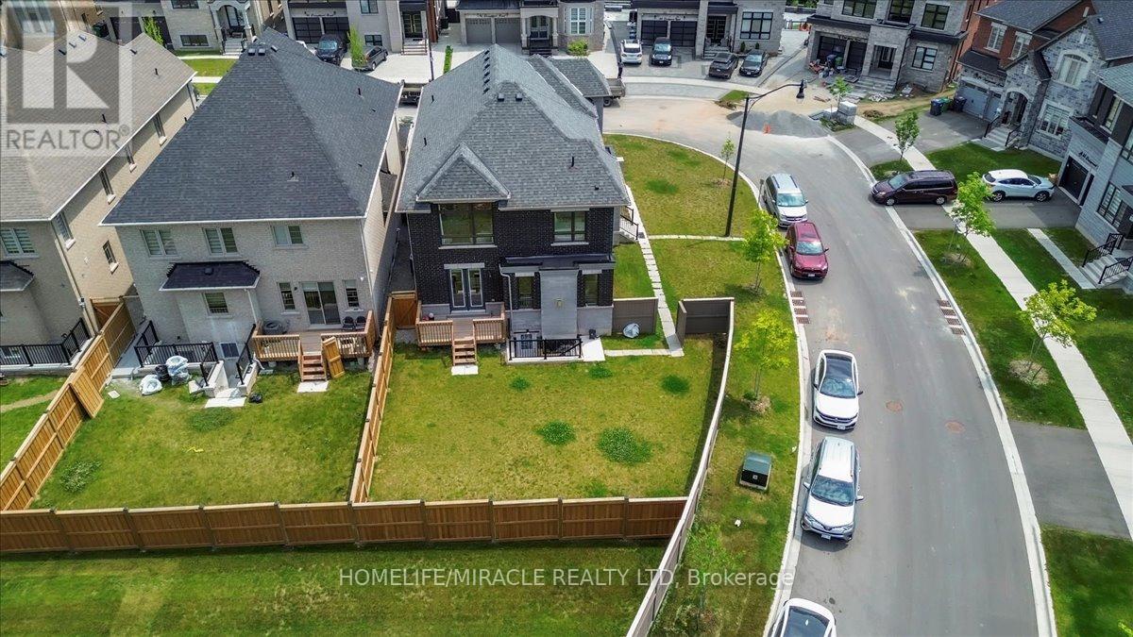
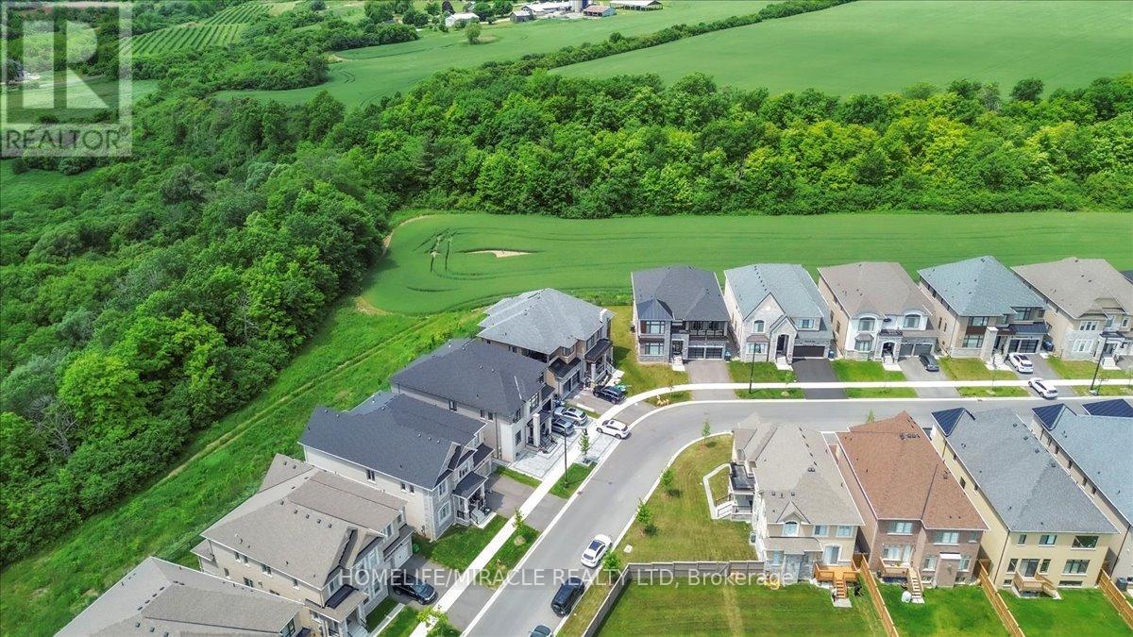
$1,949,000
73 DAIRYMAID ROAD
Brampton, Ontario, Ontario, L6X5R9
MLS® Number: W12226415
Property description
Magnificent one-of-a-kind modern design home situated on a premium corner lot, offering nearly 4,000 sq ft of luxurious living space including a beautifully finished, income generating basement. This upgraded 4+3 bedroom, 6.5 bath home features separate living, dining, and family rooms, 9 ft ceilings on both the main level and basement, premium 5 hardwood flooring throughout, smooth ceilings, large windows, and 8 ft doors. The chefs kitchen boasts extended-height cabinets, quartz countertops, a designer backsplash, and 24x24 porcelain tile flooring. Elegant finishes include hardwood stairs with metal spindles, 7'inch baseboards, pot lights, zebra blinds, and no sidewalk around the property for added curb appeal. The professionally finished legal basement includes a spacious 2 bedroom 2 bathroom unit with spacious living area and kitchen Also a separate bachelor studio suite, each with private entrances, and full bathrooms, ideal for rental income or multigenerational living. This is a rare opportunity to own a stunning, fully upgraded home with exceptional style and income potential!
Building information
Type
*****
Age
*****
Appliances
*****
Basement Features
*****
Basement Type
*****
Construction Style Attachment
*****
Cooling Type
*****
Exterior Finish
*****
Fireplace Present
*****
Flooring Type
*****
Foundation Type
*****
Half Bath Total
*****
Heating Fuel
*****
Heating Type
*****
Size Interior
*****
Stories Total
*****
Utility Water
*****
Land information
Amenities
*****
Sewer
*****
Size Depth
*****
Size Frontage
*****
Size Irregular
*****
Size Total
*****
Rooms
Main level
Laundry room
*****
Family room
*****
Eating area
*****
Kitchen
*****
Dining room
*****
Second level
Bedroom 4
*****
Bedroom 3
*****
Bedroom 2
*****
Primary Bedroom
*****
Courtesy of HOMELIFE/MIRACLE REALTY LTD
Book a Showing for this property
Please note that filling out this form you'll be registered and your phone number without the +1 part will be used as a password.
