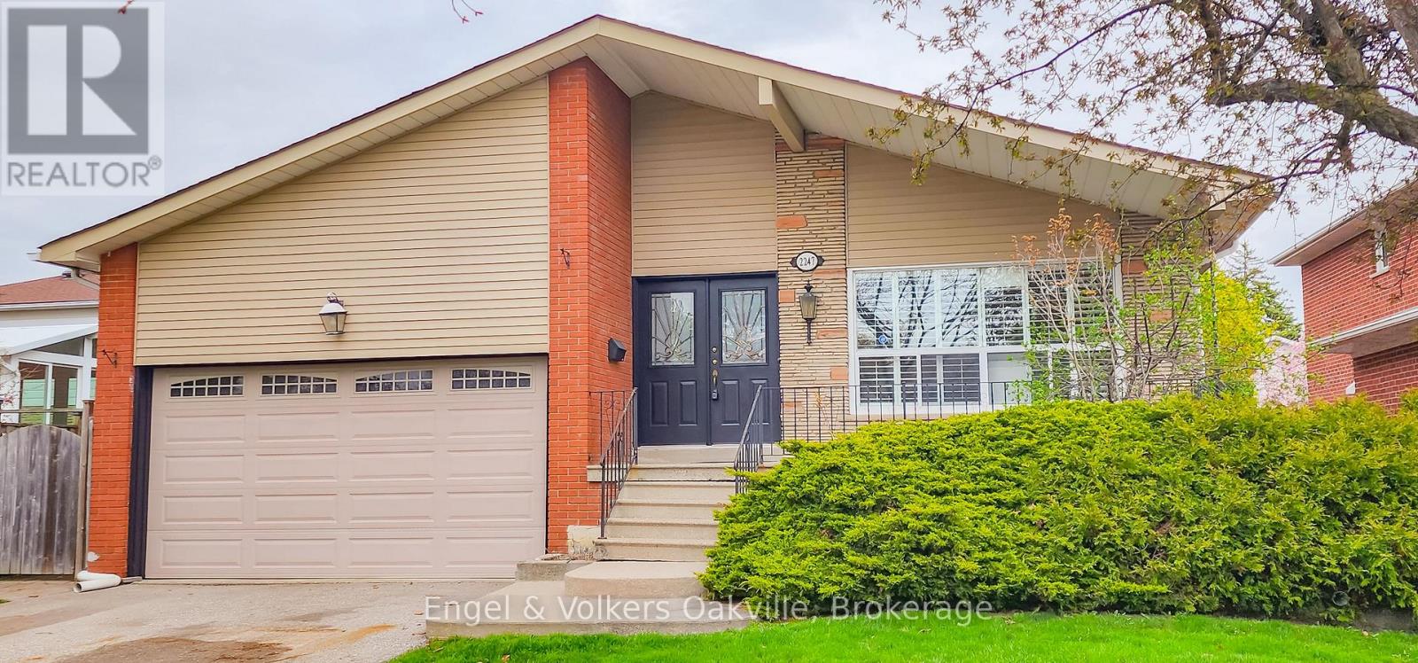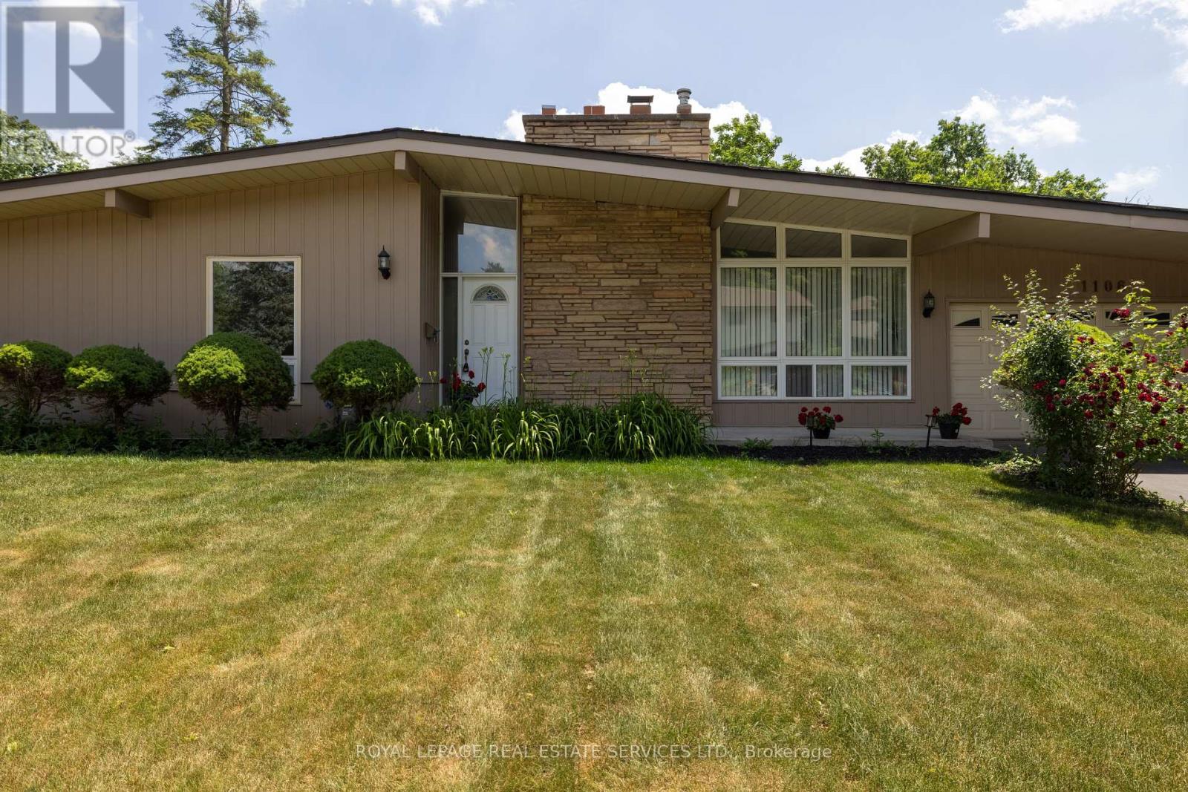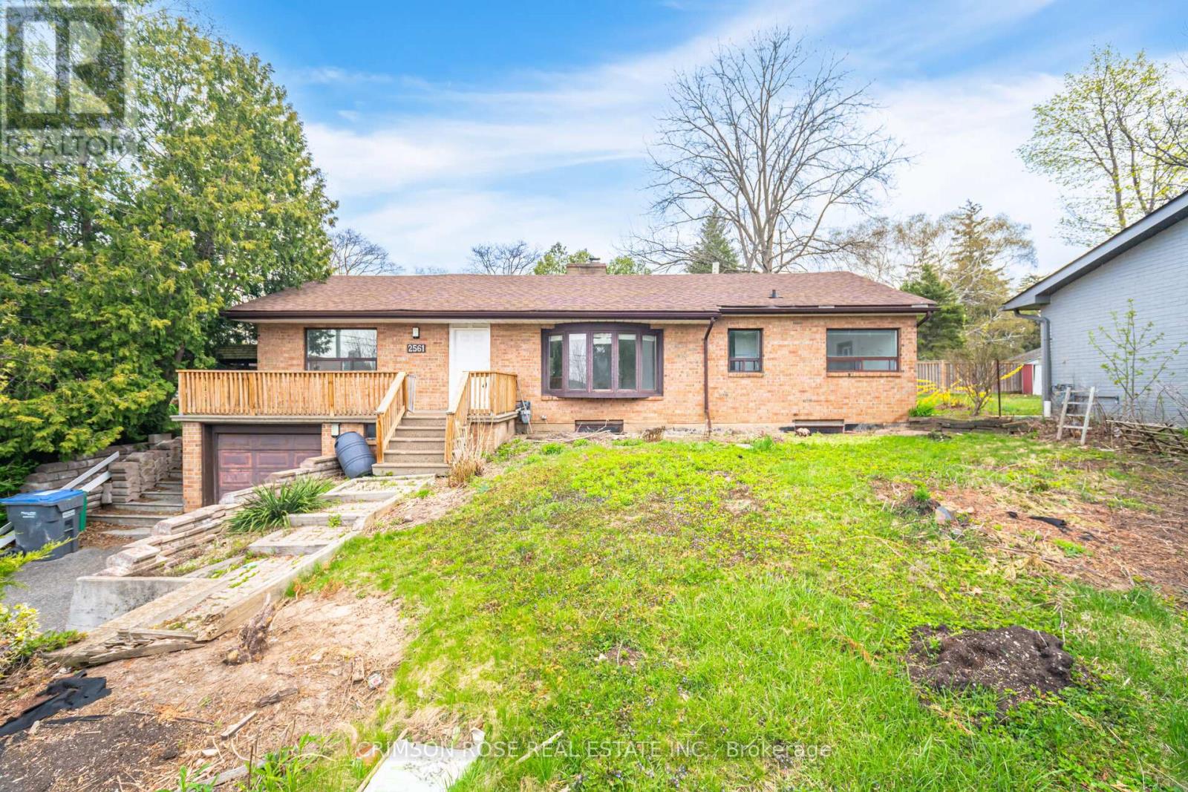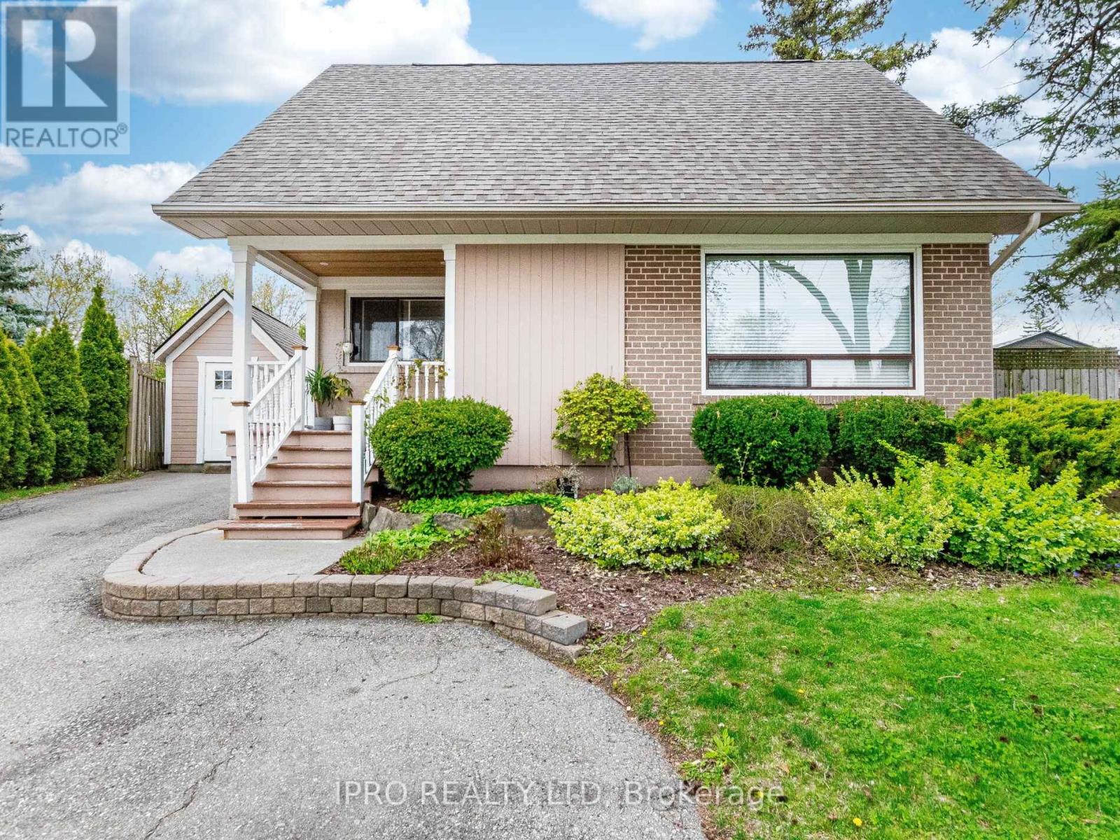Free account required
Unlock the full potential of your property search with a free account! Here's what you'll gain immediate access to:
- Exclusive Access to Every Listing
- Personalized Search Experience
- Favorite Properties at Your Fingertips
- Stay Ahead with Email Alerts
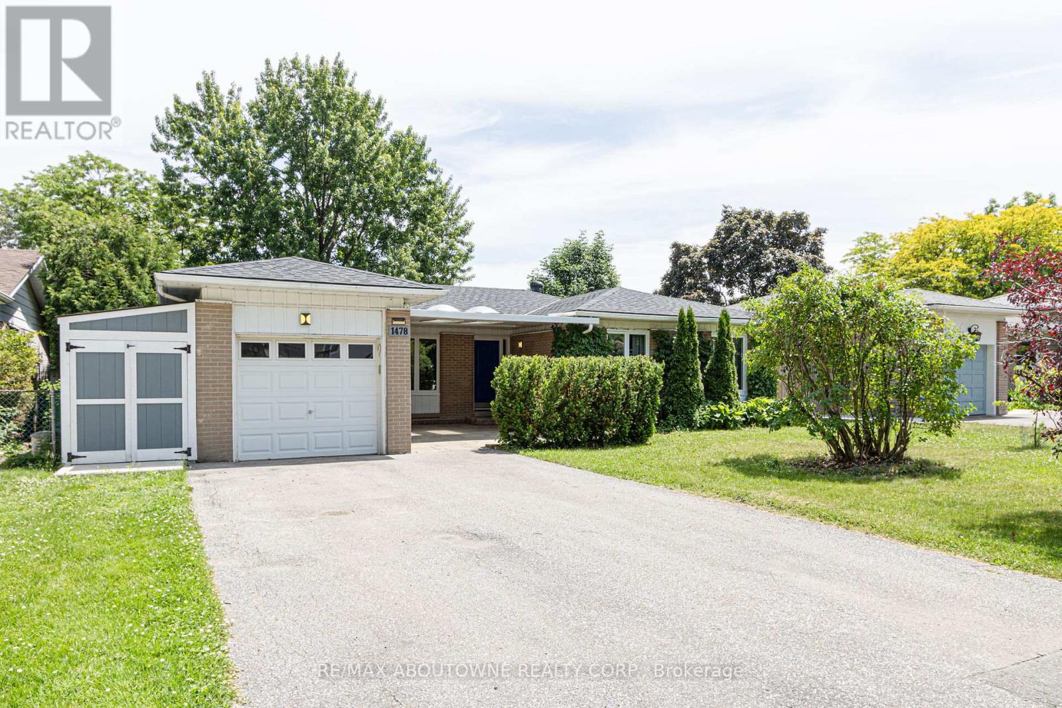
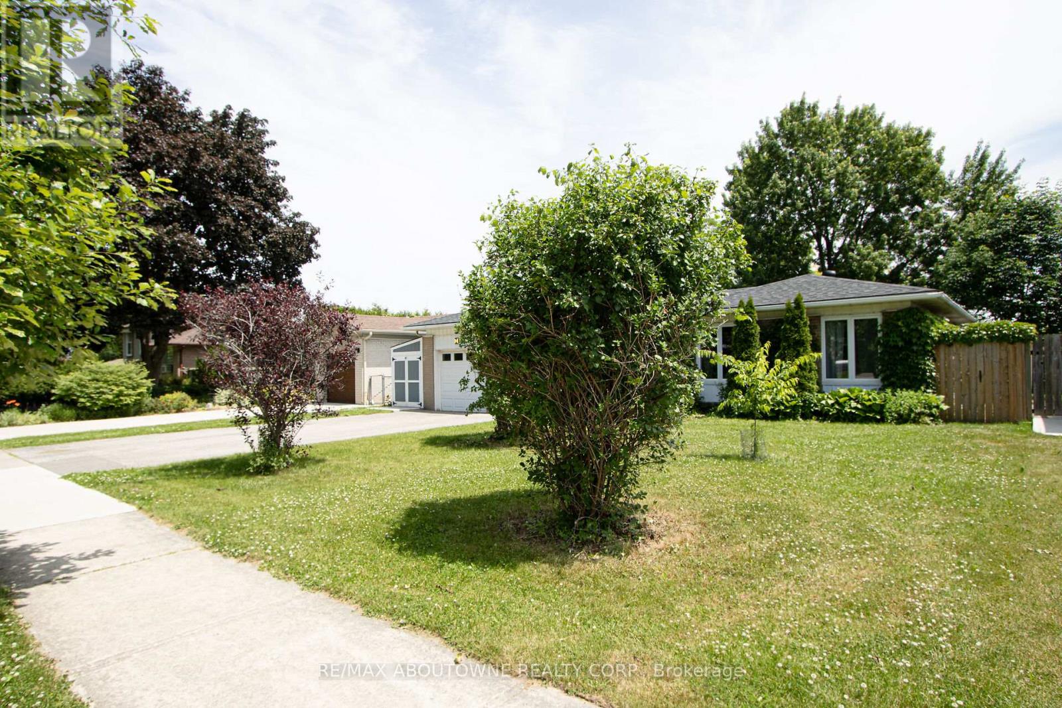
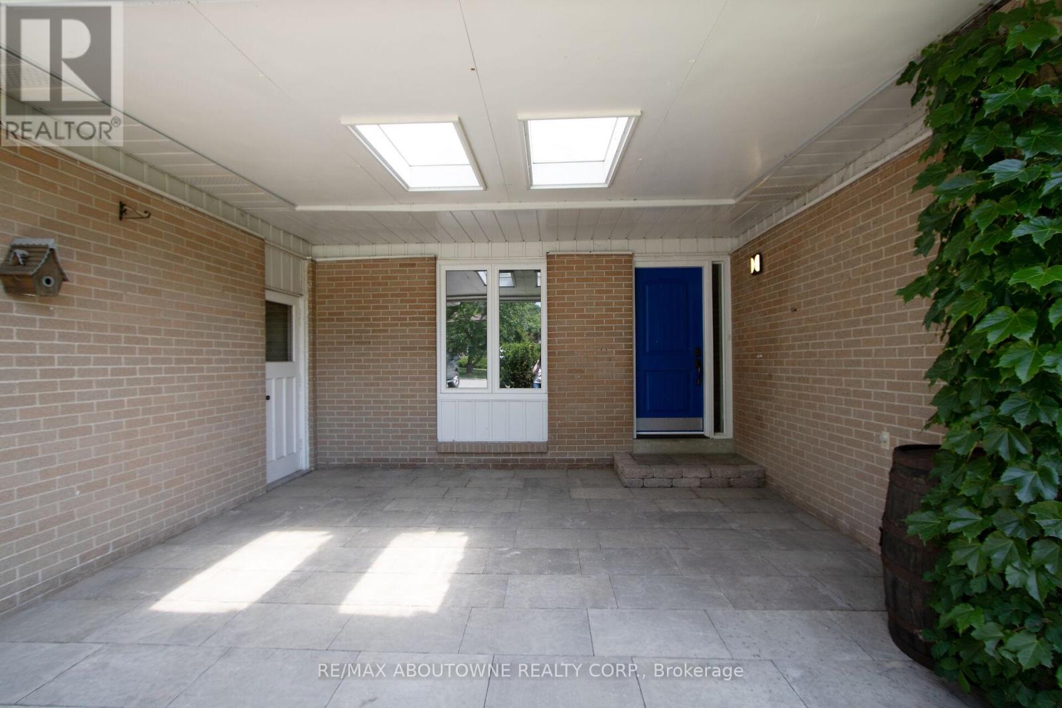
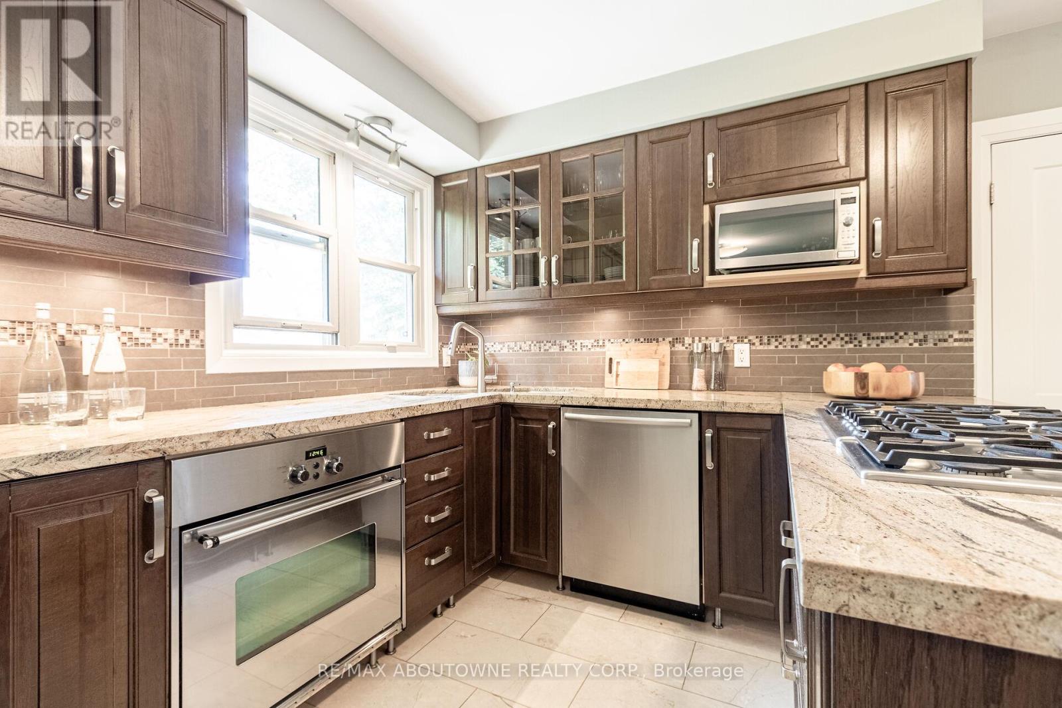
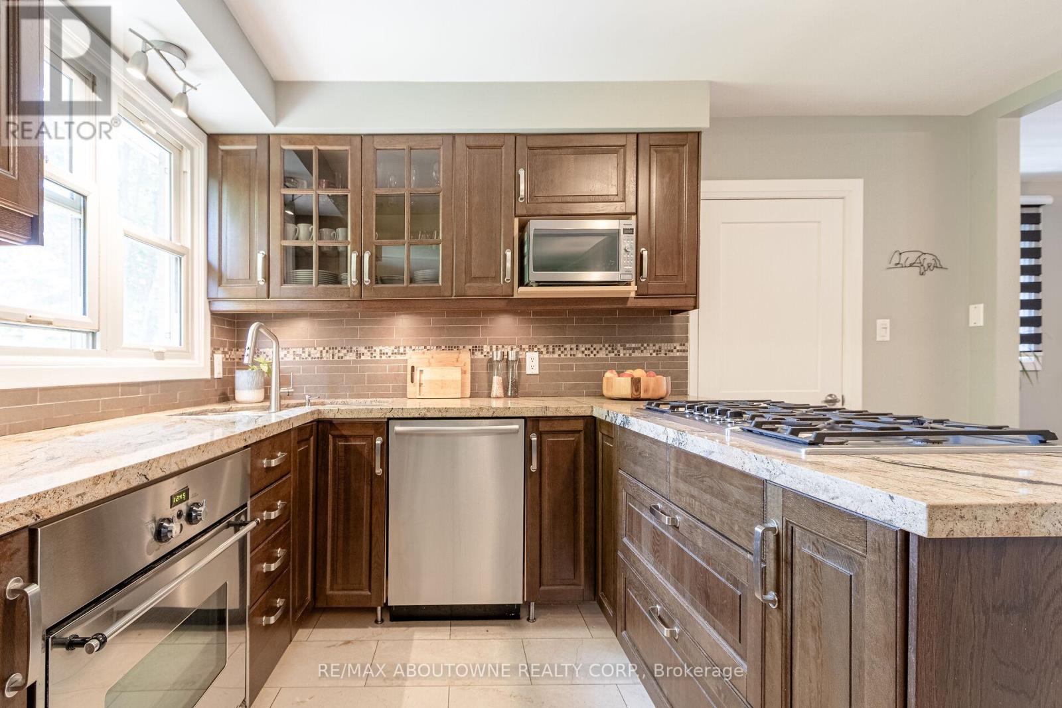
$1,359,900
1478 SEAVIEW DRIVE
Mississauga, Ontario, Ontario, L5J1X5
MLS® Number: W12229899
Property description
2760 sq.ft. of luxury living (including finished basement area).Thousands spent in upgrades! 3+1 bedrooms, 2+1 bath bungalow located on quiet street in Clarkson. Engineered floors, newer doors & upgraded baseboards throughout main floor living/dining & all bedrooms. Trendy Kitchen comes complete with marble heated floors, granite counters, SS appliances & custom backsplash. Gorgeous recently renovated basement featuring entertainment area (with projector/screen & 7.2 Dolby sound system), a gym with glass wall, Rec Room with wet bar, 4th bedroom, laundry room, & modern 3pc bath with oversized glass shower. Two recently renovated main bathrooms have heated floors. Separate entrance to basement is great for in-laws/teenagers or rental income opportunities. Single car garage & 4 parking spaces on driveway. New roof in 2020. Swimming pool-sized private fenced lot is great for summer entertainment. Fantastic location...close to shopping, restaurants, schools, parks. Very easy access to public transit & major highways.
Building information
Type
*****
Age
*****
Appliances
*****
Architectural Style
*****
Basement Development
*****
Basement Type
*****
Construction Style Attachment
*****
Cooling Type
*****
Exterior Finish
*****
Flooring Type
*****
Foundation Type
*****
Half Bath Total
*****
Heating Fuel
*****
Heating Type
*****
Size Interior
*****
Stories Total
*****
Utility Water
*****
Land information
Amenities
*****
Landscape Features
*****
Sewer
*****
Size Depth
*****
Size Frontage
*****
Size Irregular
*****
Size Total
*****
Rooms
Main level
Bedroom 3
*****
Bedroom 2
*****
Primary Bedroom
*****
Eating area
*****
Kitchen
*****
Dining room
*****
Bathroom
*****
Bathroom
*****
Living room
*****
Basement
Bedroom 4
*****
Family room
*****
Recreational, Games room
*****
Bathroom
*****
Laundry room
*****
Exercise room
*****
Main level
Bedroom 3
*****
Bedroom 2
*****
Primary Bedroom
*****
Eating area
*****
Kitchen
*****
Dining room
*****
Bathroom
*****
Bathroom
*****
Living room
*****
Basement
Bedroom 4
*****
Family room
*****
Recreational, Games room
*****
Bathroom
*****
Laundry room
*****
Exercise room
*****
Courtesy of RE/MAX ABOUTOWNE REALTY CORP.
Book a Showing for this property
Please note that filling out this form you'll be registered and your phone number without the +1 part will be used as a password.




