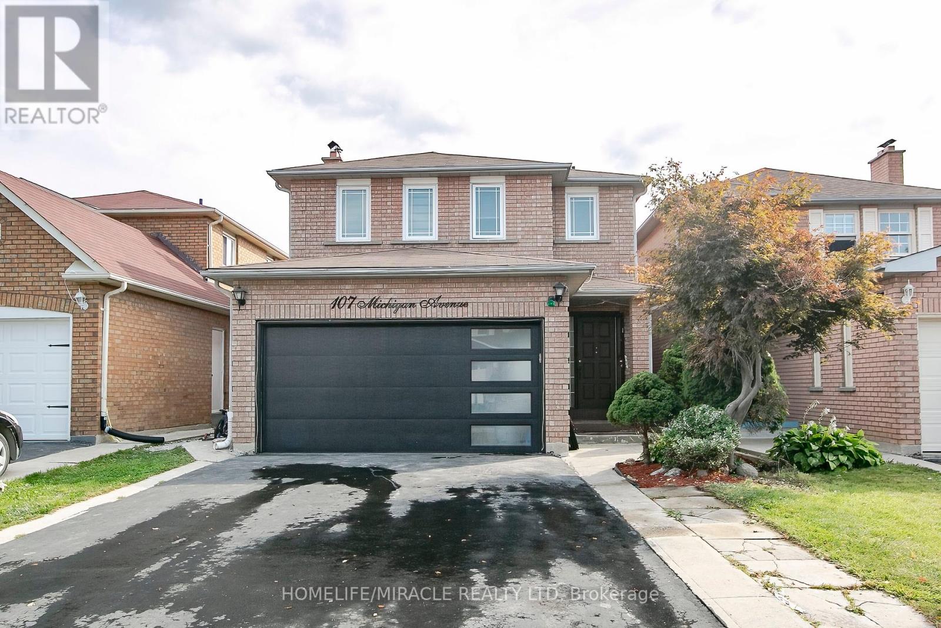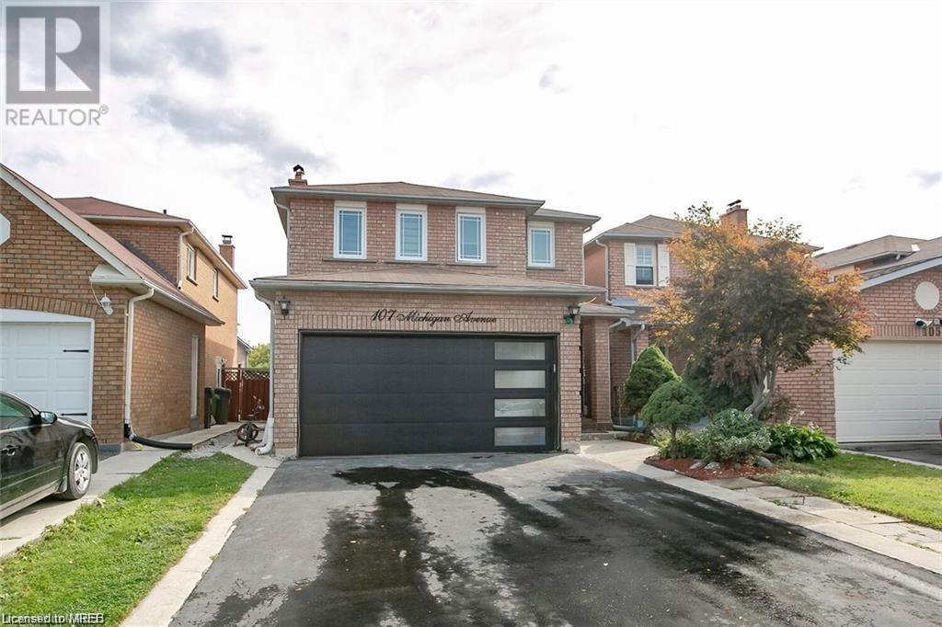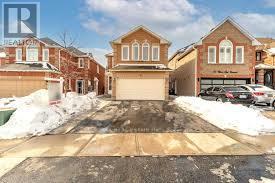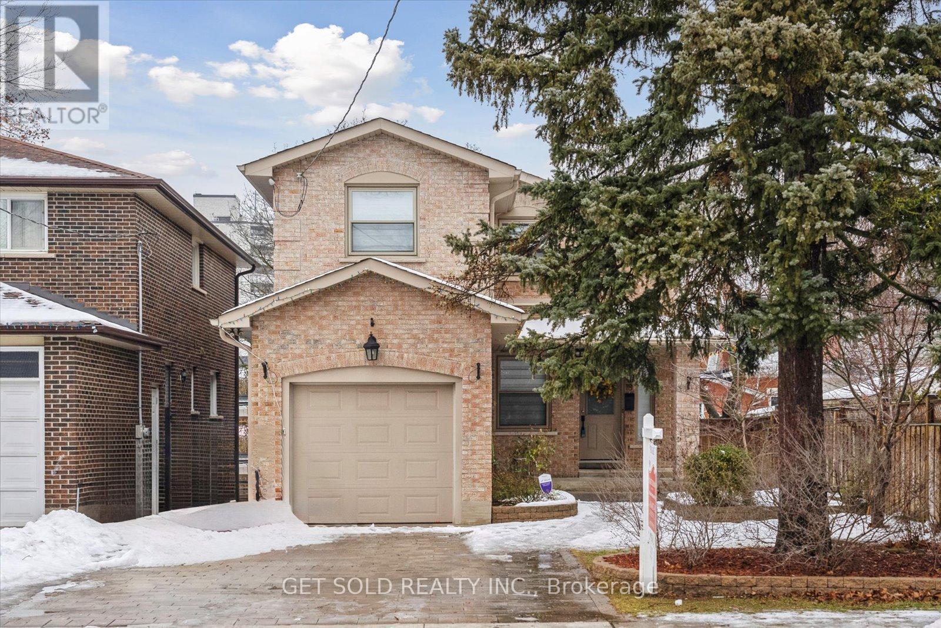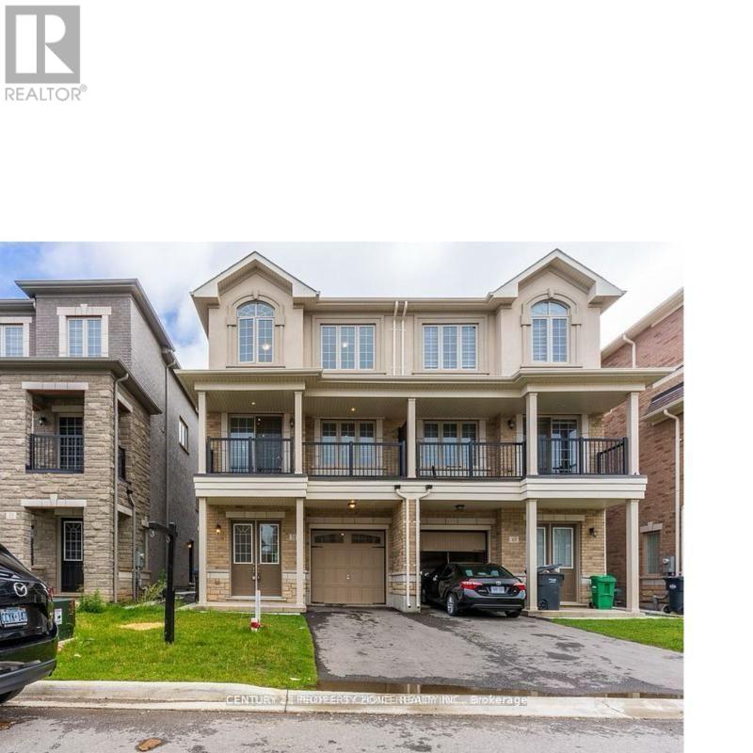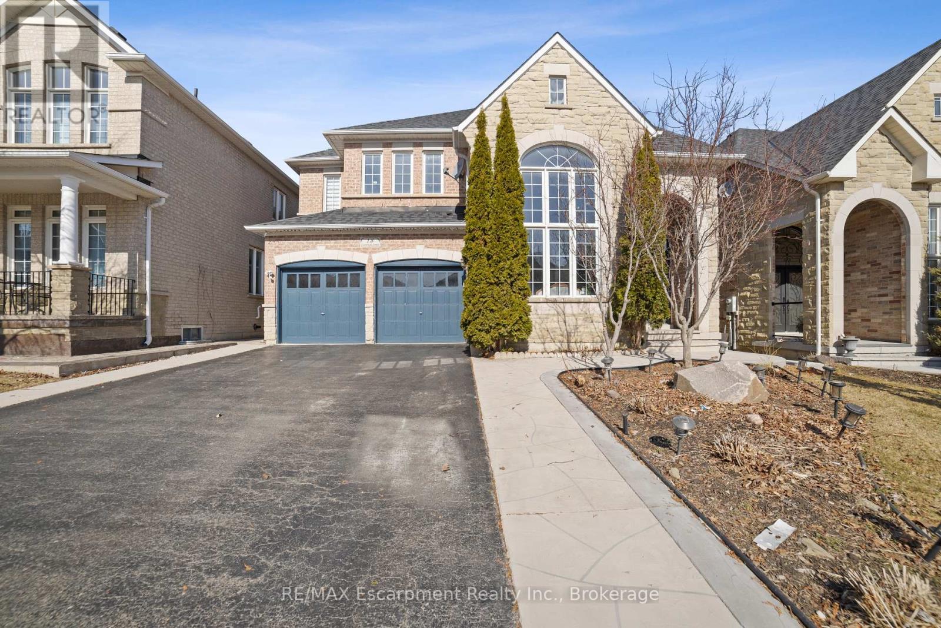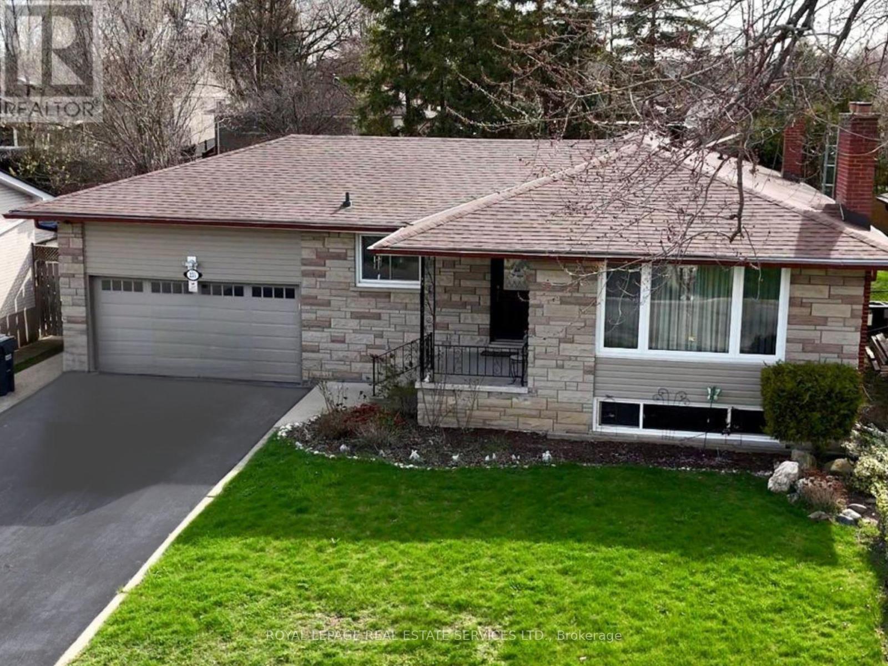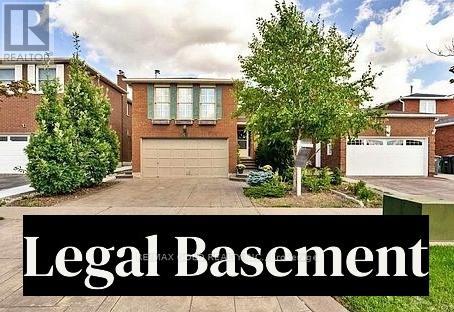Free account required
Unlock the full potential of your property search with a free account! Here's what you'll gain immediate access to:
- Exclusive Access to Every Listing
- Personalized Search Experience
- Favorite Properties at Your Fingertips
- Stay Ahead with Email Alerts
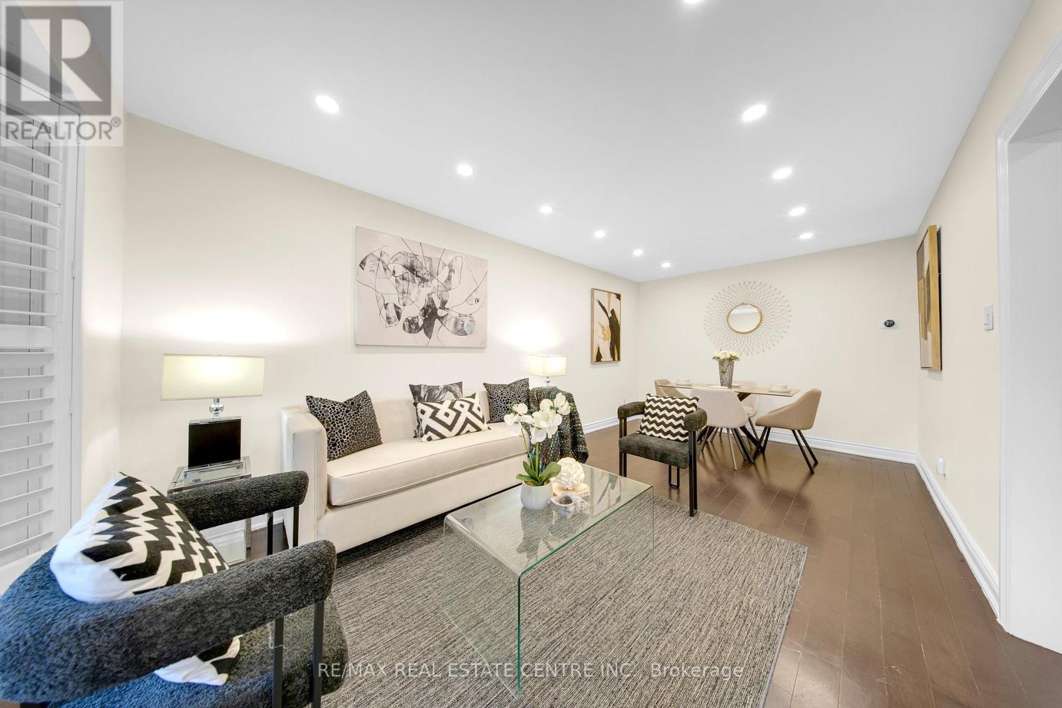
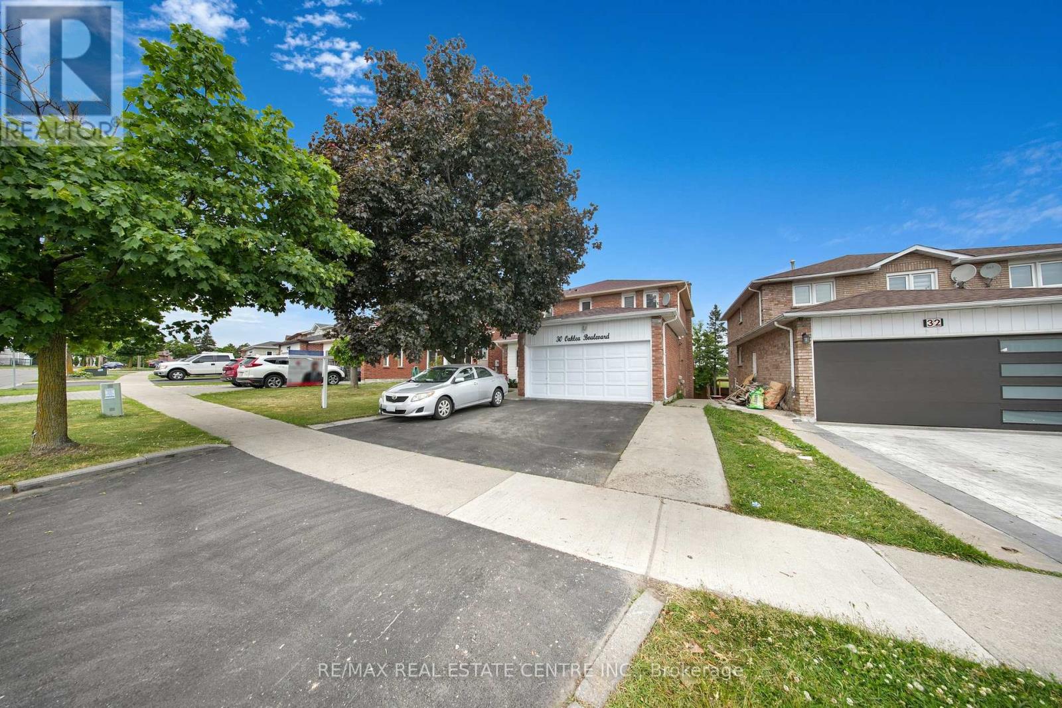
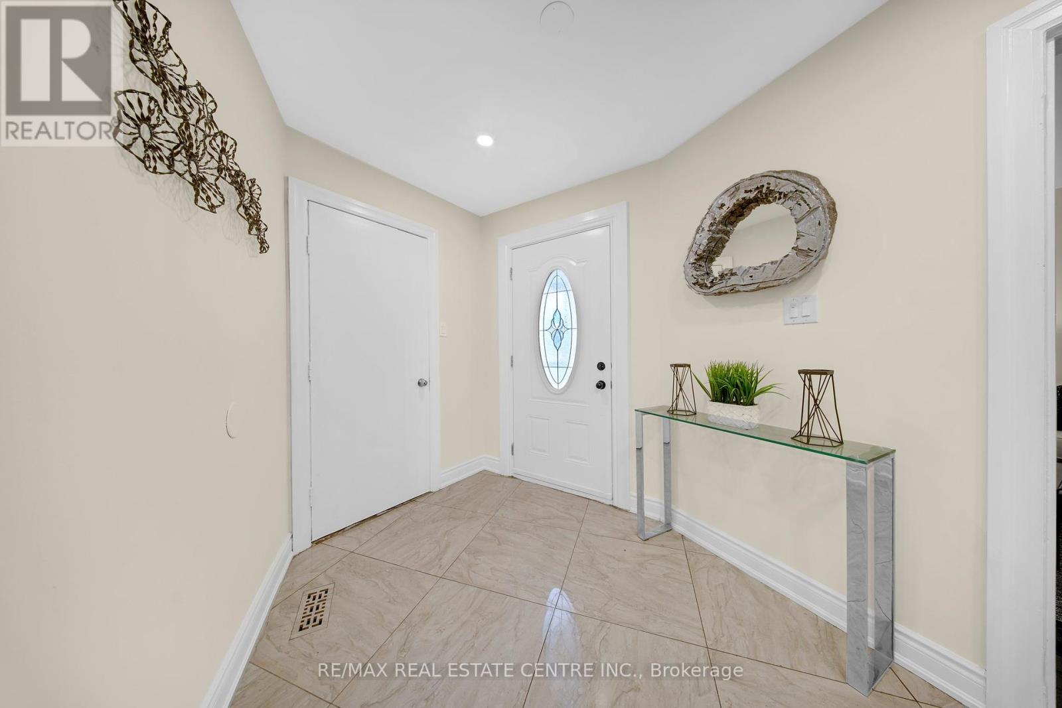
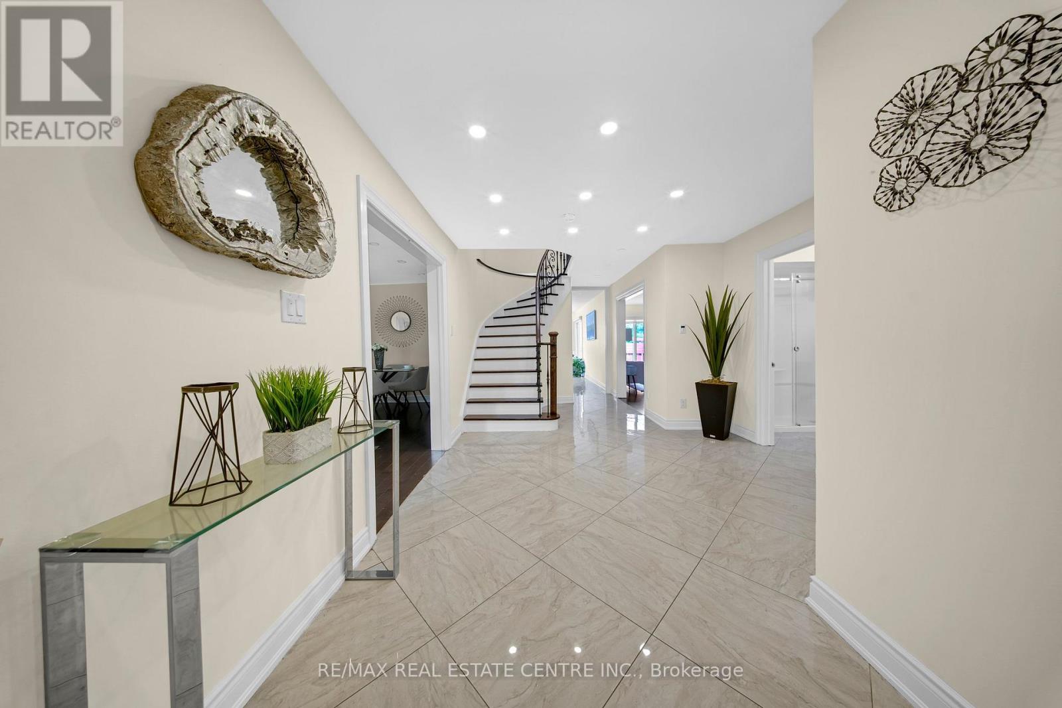
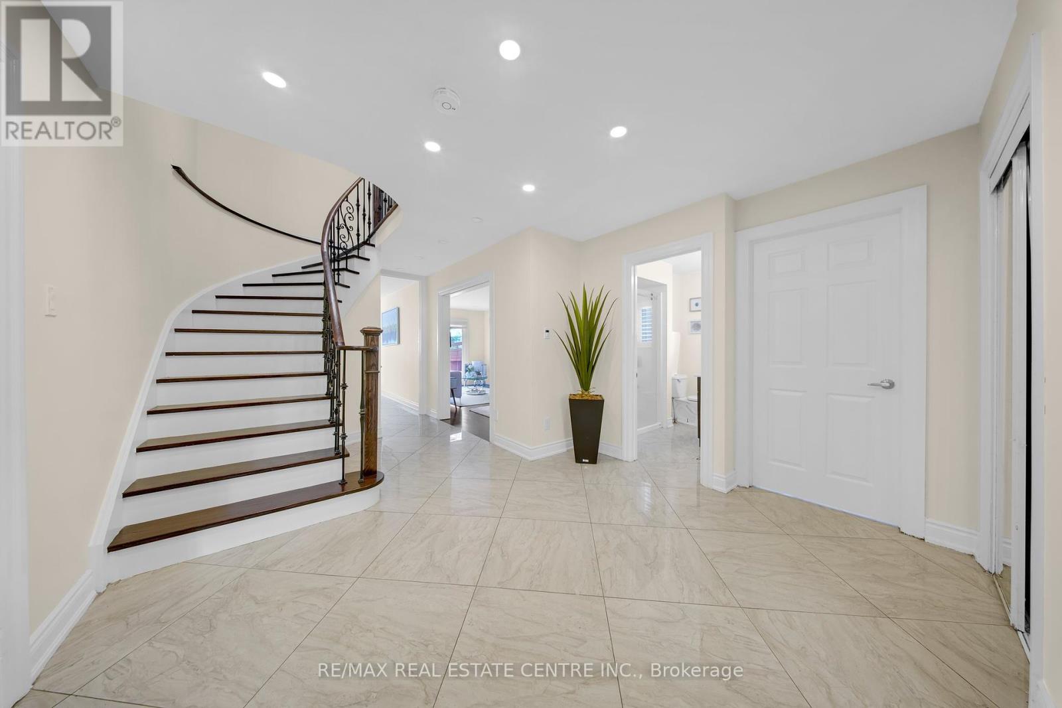
$1,299,990
30 OAKLEA BOULEVARD
Brampton, Ontario, Ontario, L6Y4G5
MLS® Number: W12230888
Property description
Welcome to this spacious and beautifully maintained detached home with a double car garage and rare walkout basement in the highly sought-after Fletcher's Creek South community of Brampton. Situated on a 45 ft wide lot with a large driveway offering ample parking, this home features 4 bedrooms, 5 bathrooms, and a 3-bedroom basement apartment ideal for multi-generational living or income potential. Step into a large, welcoming foyer that opens into a bright and airy living and dining room. Enjoy direct access to the garage from inside the home and a main floor 3-piece bathroom with a standing shower perfect for guests or extended family. The sun-filled family room boasts a cozy fireplace and a walkout to the backyard patio, making it a wonderful space for entertaining.The chefs kitchen is a true showstopper with custom cabinetry, built-in appliances, a high-end gas stove, and a built-in fridge. The oversized breakfast area also walks out to the backyard, creating a perfect flow for indoor-outdoor dining. Upstairs, youll find 4 generously sized bedrooms and 2 updated bathrooms, all freshly painted and illuminated with pot lights throughout. The fully finished basement offers 3 large bedrooms, a separate kitchen, its own laundry, and a bright walkout to the backyard making it feel more like a lower level than a basement. Located just minutes from Highway 401, 407, and within walking distance to schools, parks, transit, and major amenities, this is a rare opportunity to own a large, versatile home in a central Brampton location.You Don't Want to Miss this!
Building information
Type
*****
Amenities
*****
Appliances
*****
Basement Development
*****
Basement Features
*****
Basement Type
*****
Construction Style Attachment
*****
Cooling Type
*****
Exterior Finish
*****
Fireplace Present
*****
FireplaceTotal
*****
Foundation Type
*****
Heating Fuel
*****
Heating Type
*****
Size Interior
*****
Stories Total
*****
Utility Water
*****
Land information
Sewer
*****
Size Depth
*****
Size Frontage
*****
Size Irregular
*****
Size Total
*****
Rooms
Main level
Laundry room
*****
Eating area
*****
Kitchen
*****
Family room
*****
Living room
*****
Dining room
*****
Basement
Laundry room
*****
Living room
*****
Kitchen
*****
Bedroom 3
*****
Bedroom 2
*****
Bedroom
*****
Second level
Bedroom 4
*****
Bedroom 3
*****
Bedroom 2
*****
Bedroom
*****
Main level
Laundry room
*****
Eating area
*****
Kitchen
*****
Family room
*****
Living room
*****
Dining room
*****
Basement
Laundry room
*****
Living room
*****
Kitchen
*****
Bedroom 3
*****
Bedroom 2
*****
Bedroom
*****
Second level
Bedroom 4
*****
Bedroom 3
*****
Bedroom 2
*****
Bedroom
*****
Main level
Laundry room
*****
Eating area
*****
Kitchen
*****
Family room
*****
Living room
*****
Dining room
*****
Basement
Laundry room
*****
Living room
*****
Kitchen
*****
Bedroom 3
*****
Bedroom 2
*****
Bedroom
*****
Second level
Bedroom 4
*****
Bedroom 3
*****
Bedroom 2
*****
Bedroom
*****
Courtesy of RE/MAX REAL ESTATE CENTRE INC.
Book a Showing for this property
Please note that filling out this form you'll be registered and your phone number without the +1 part will be used as a password.
