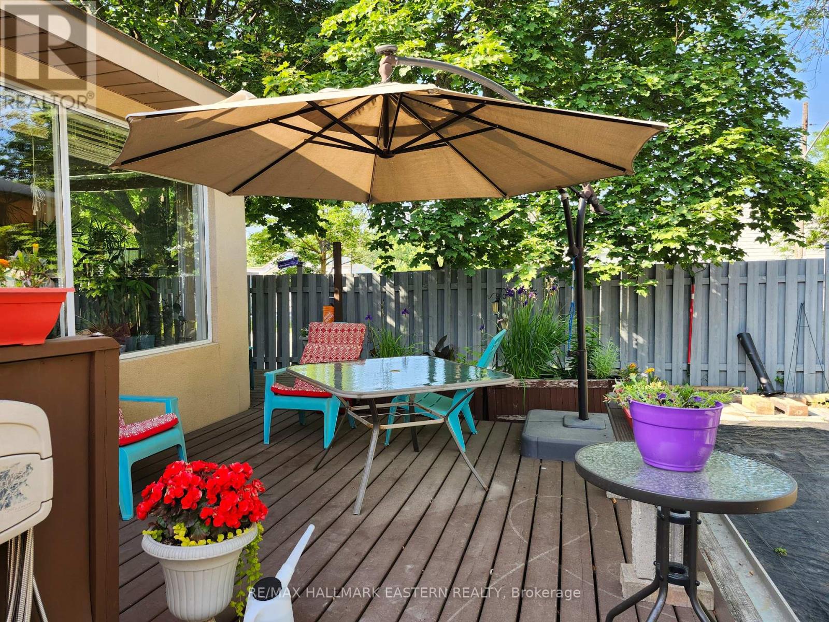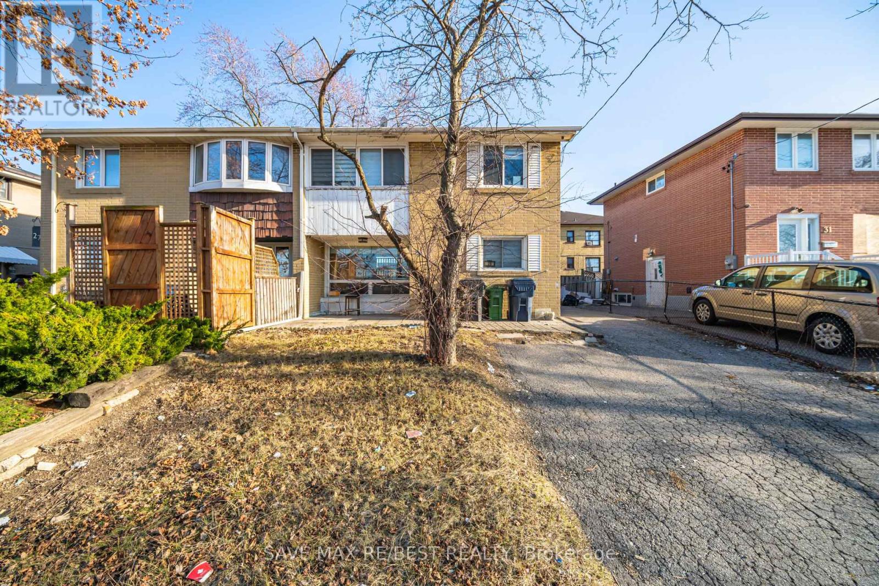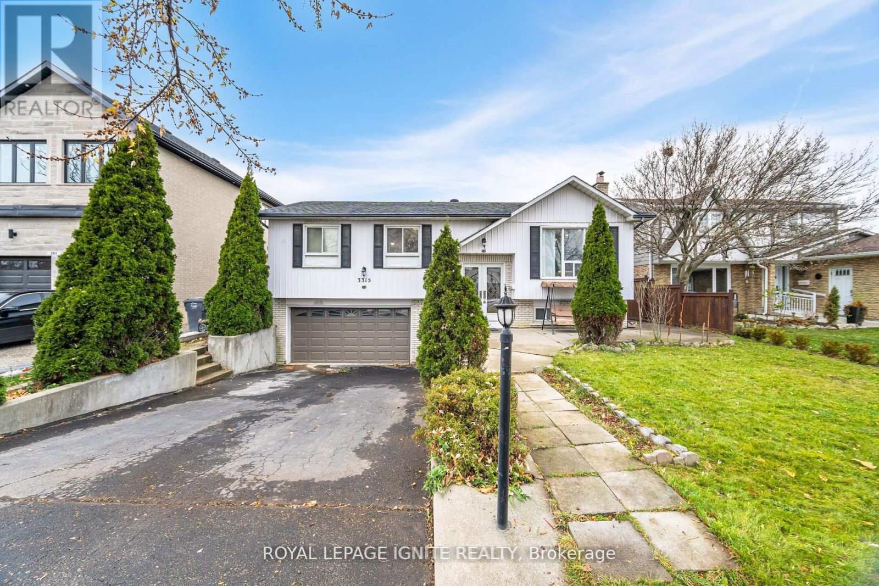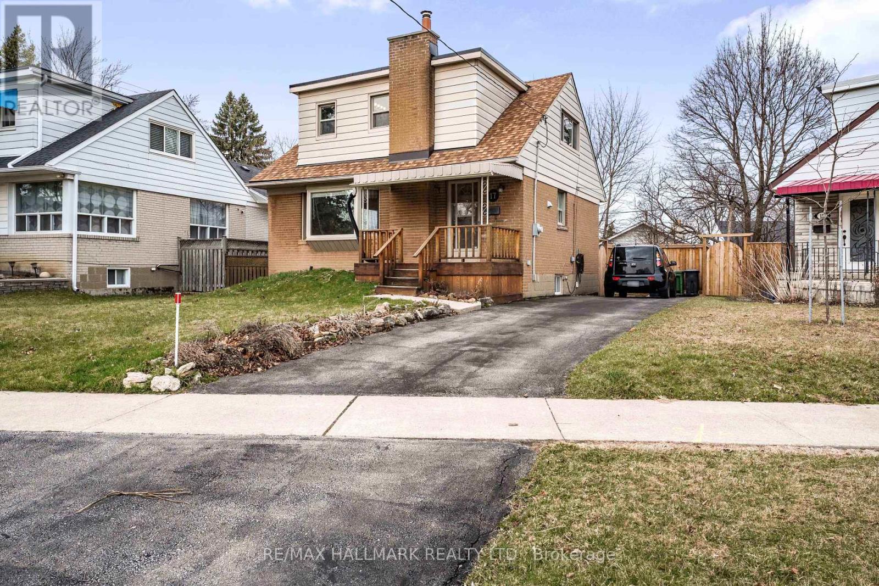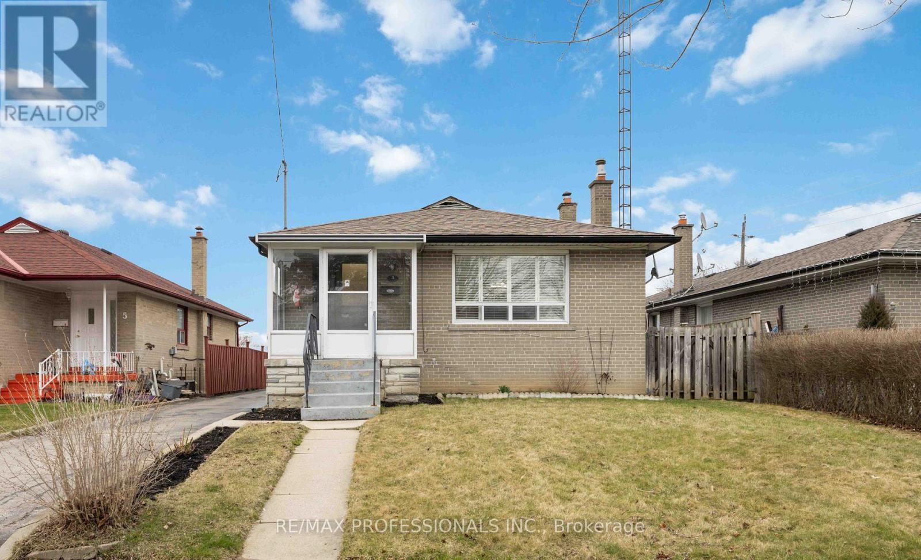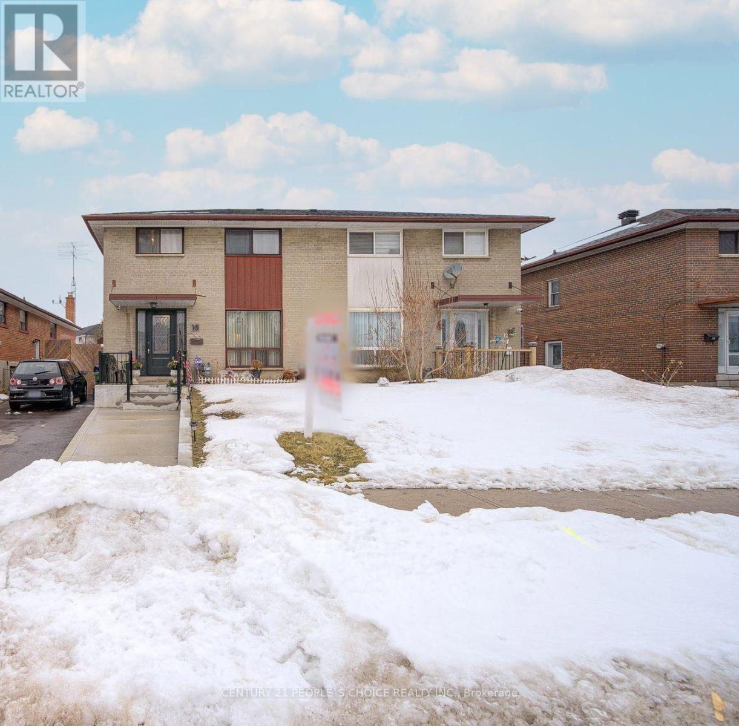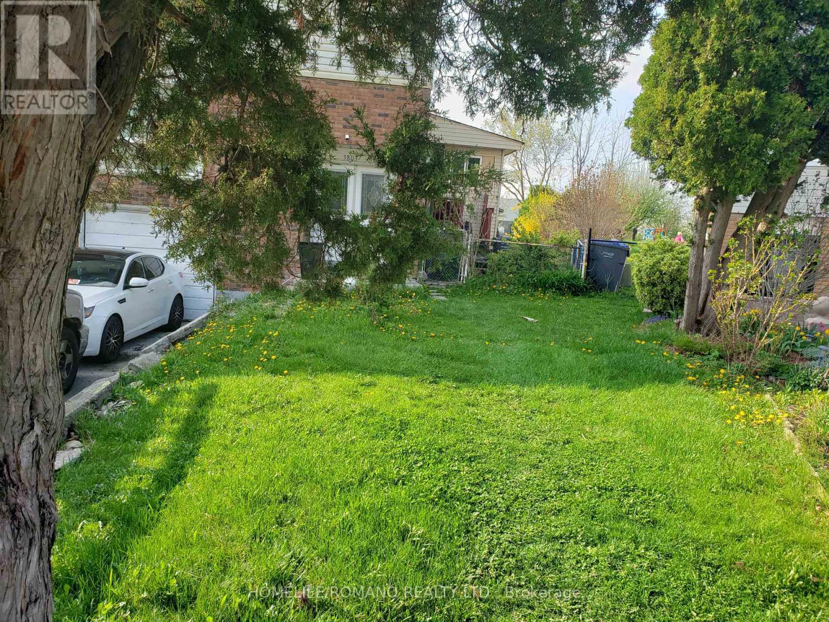Free account required
Unlock the full potential of your property search with a free account! Here's what you'll gain immediate access to:
- Exclusive Access to Every Listing
- Personalized Search Experience
- Favorite Properties at Your Fingertips
- Stay Ahead with Email Alerts
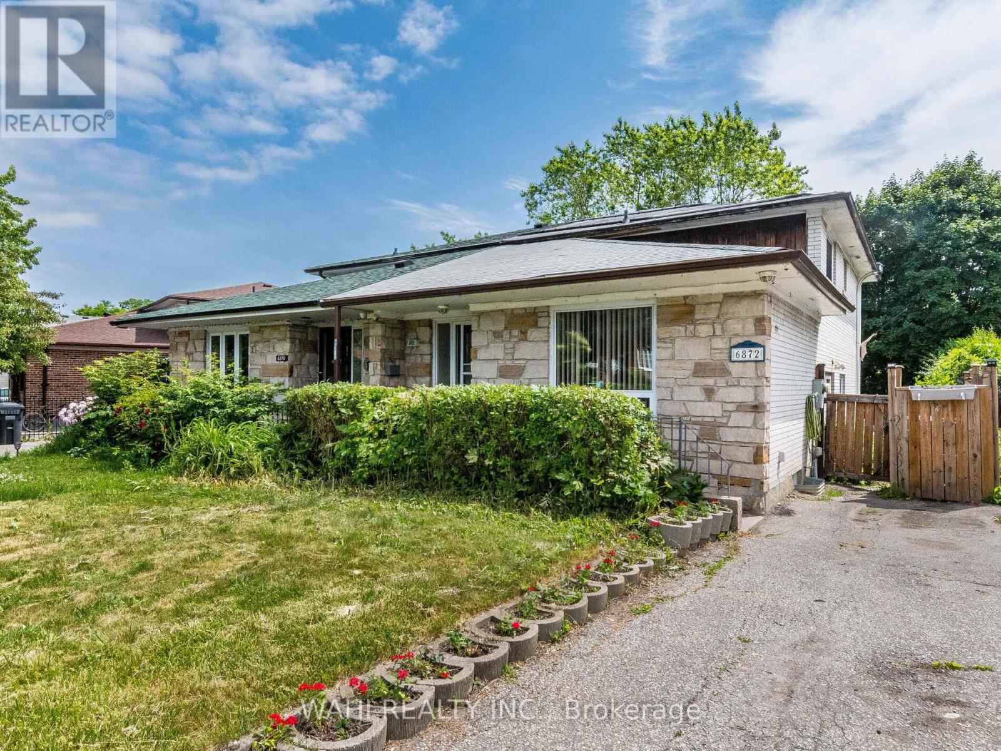
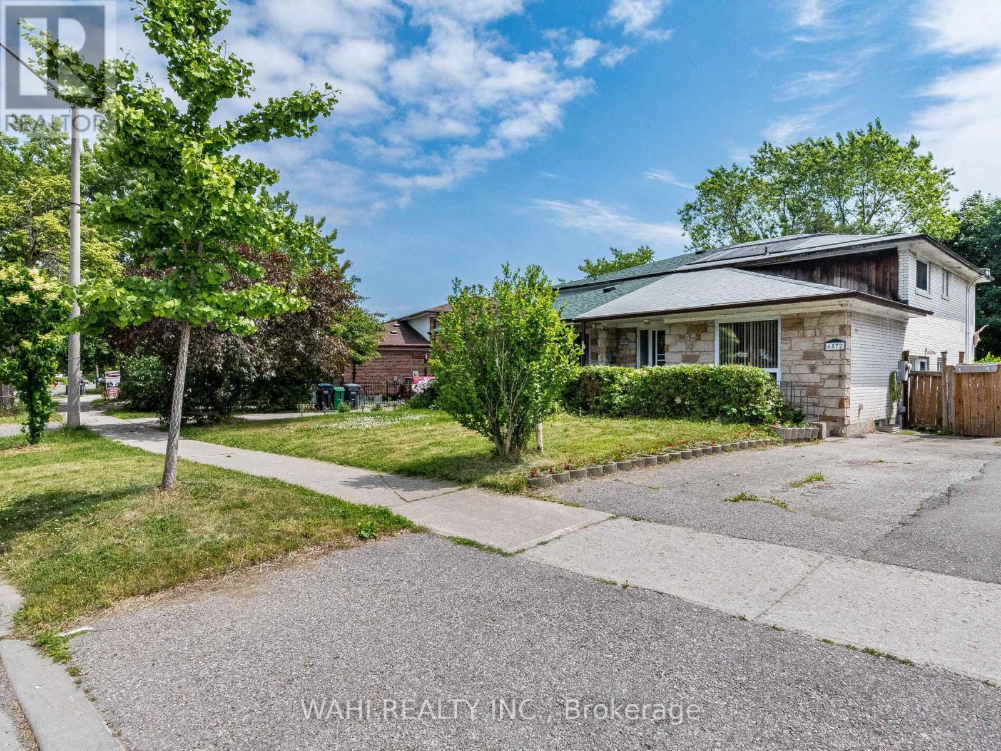
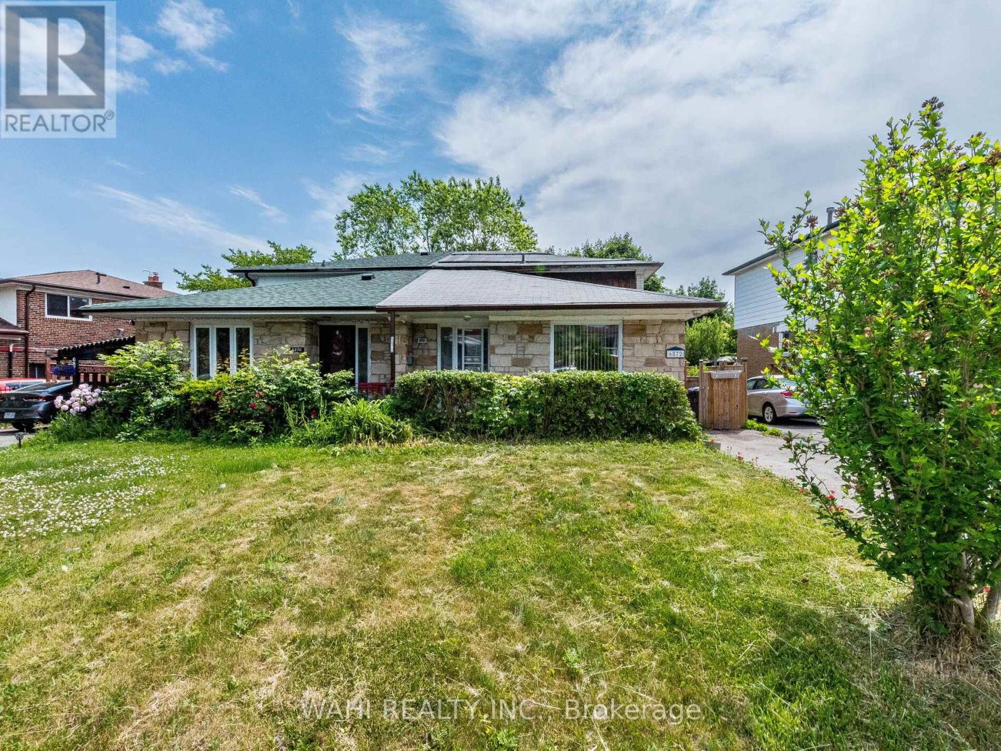
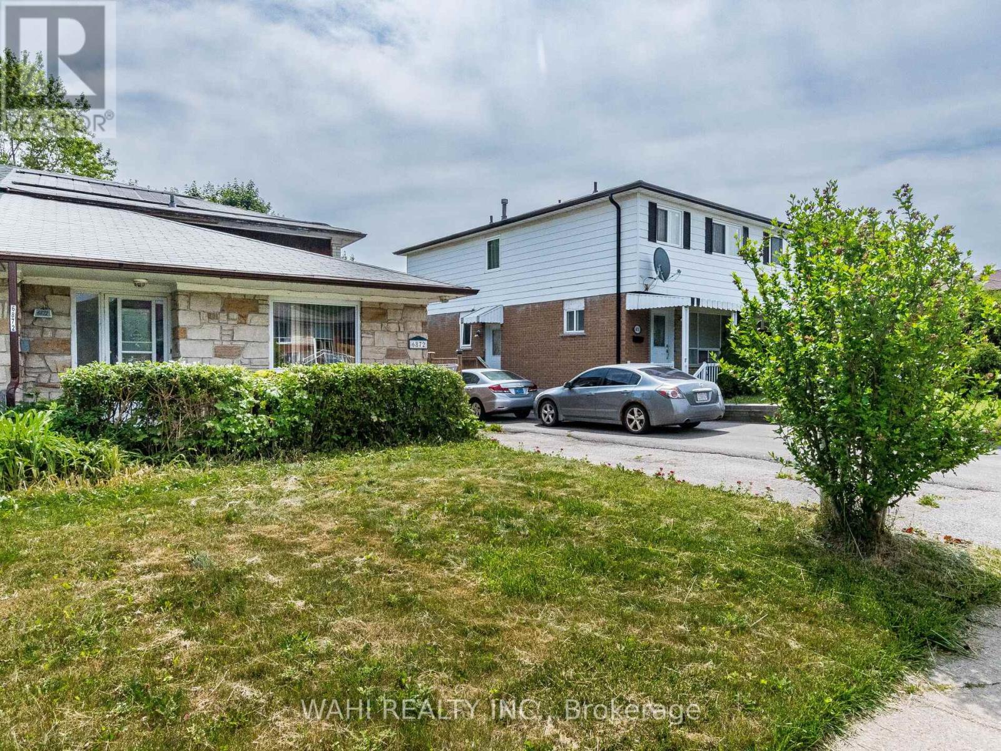
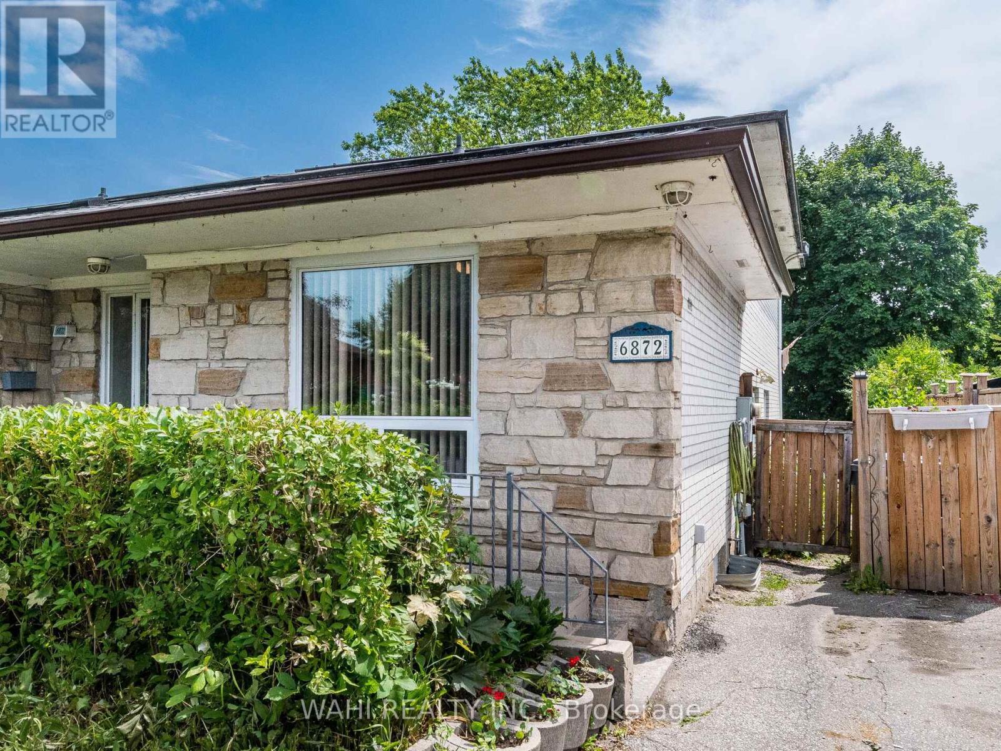
$829,888
6872 DARCEL AVENUE
Mississauga, Ontario, Ontario, L4T2W5
MLS® Number: W12235122
Property description
Welcome to this beautifully maintained 5-level back split semi-detached home, featuring 4 spacious bedrooms. The main floor offers flexible living options with a bedroom that can easily serve as a home office or family room. The L-shaped living and dining area is ideal for entertaining and flows seamlessly to a fenced-in backyard with an inviting in-ground, solar-heated pool. The finished basement enhances the home with a generous rec room and a practical workshop, catering to a variety of needs. Located in a sought-after area, this property is conveniently close to schools, Malton GO Station, places of worship, transit, Westwood Mall, the community center, and major highways (427, 407, 401, 27). Additionally, Humber University is nearby, making it a perfect choice for families and professionals. This home combines comfort, convenience, and a fantastic outdoor living space truly a must-see. Arrange your showing today and discover all that this property has to offer! ***additional Garburator in kitchen for no smelly green bins, Clean Garbage bin area outdoor, Solar power water heater on roof, pool liner was replaced 2018, pool pump was 2023 and saldfilter 2022, windows 2018! Show with Confidence and lets get this deal done
Building information
Type
*****
Basement Development
*****
Basement Type
*****
Construction Style Attachment
*****
Cooling Type
*****
Exterior Finish
*****
Flooring Type
*****
Foundation Type
*****
Half Bath Total
*****
Heating Fuel
*****
Heating Type
*****
Size Interior
*****
Stories Total
*****
Utility Water
*****
Land information
Sewer
*****
Size Depth
*****
Size Frontage
*****
Size Irregular
*****
Size Total
*****
Rooms
Upper Level
Bedroom 4
*****
Bedroom 3
*****
Primary Bedroom
*****
Main level
Foyer
*****
Bedroom
*****
Kitchen
*****
Dining room
*****
Living room
*****
Courtesy of WAHI REALTY INC.
Book a Showing for this property
Please note that filling out this form you'll be registered and your phone number without the +1 part will be used as a password.

