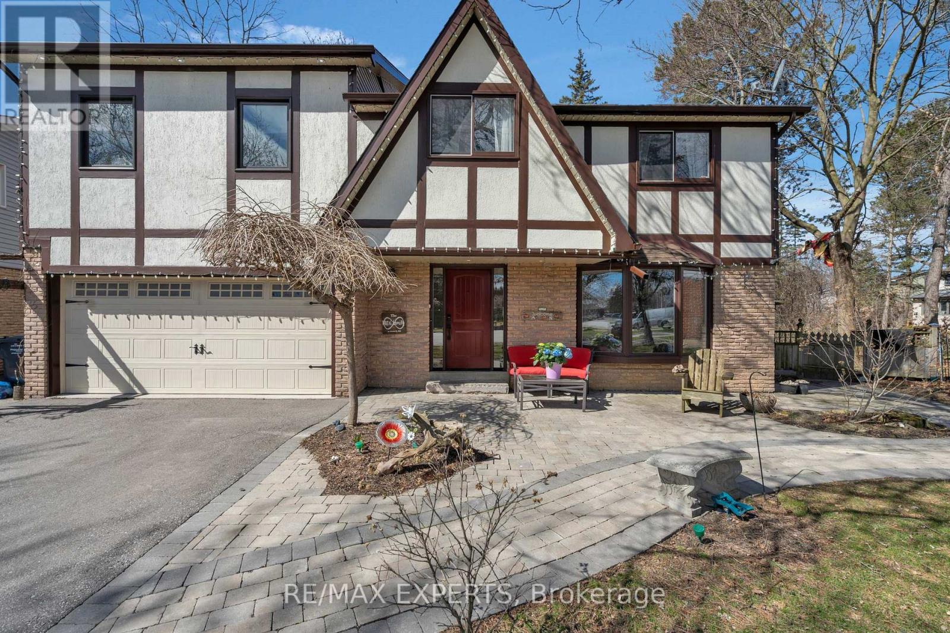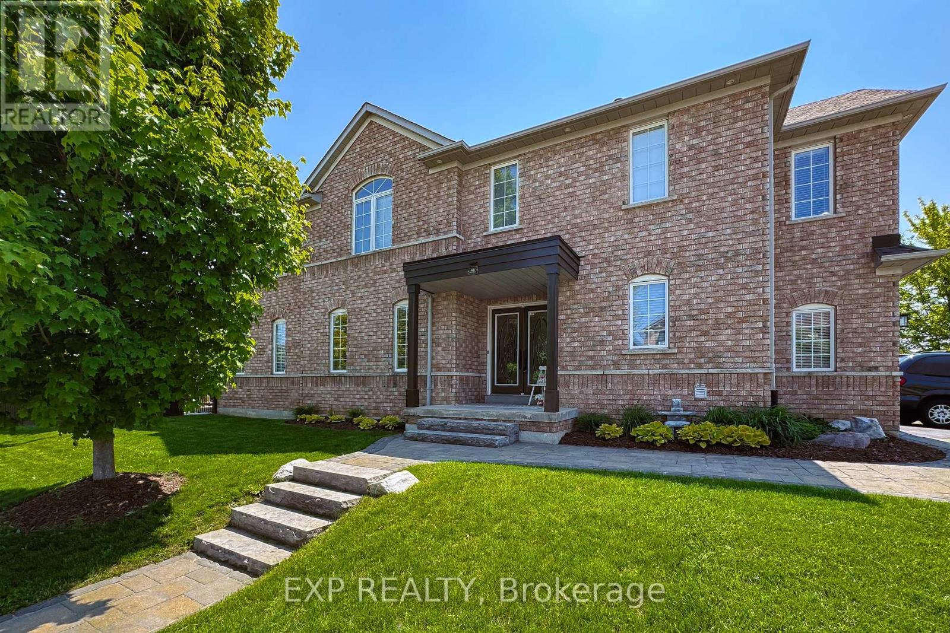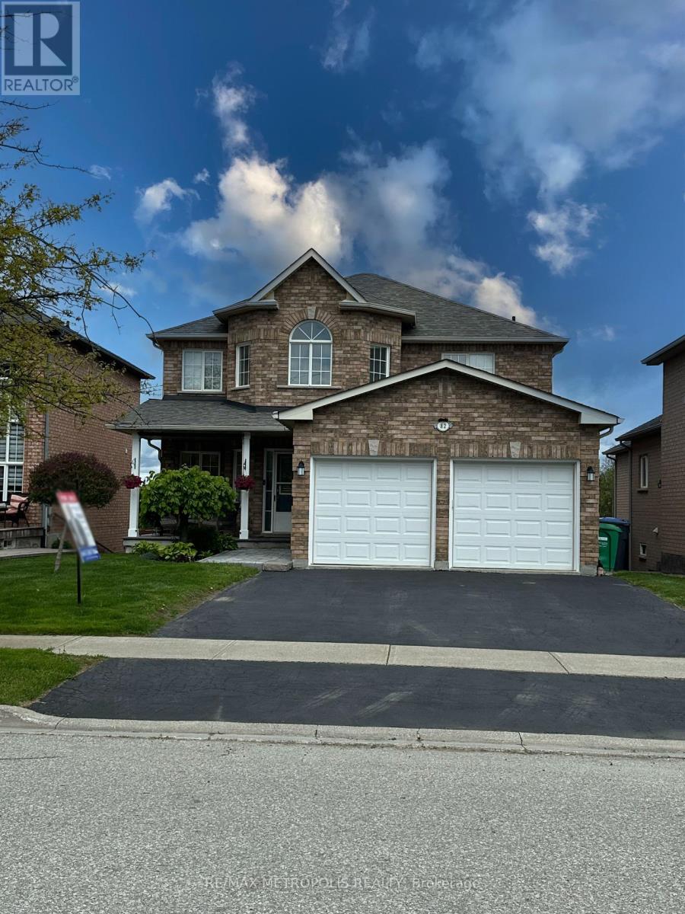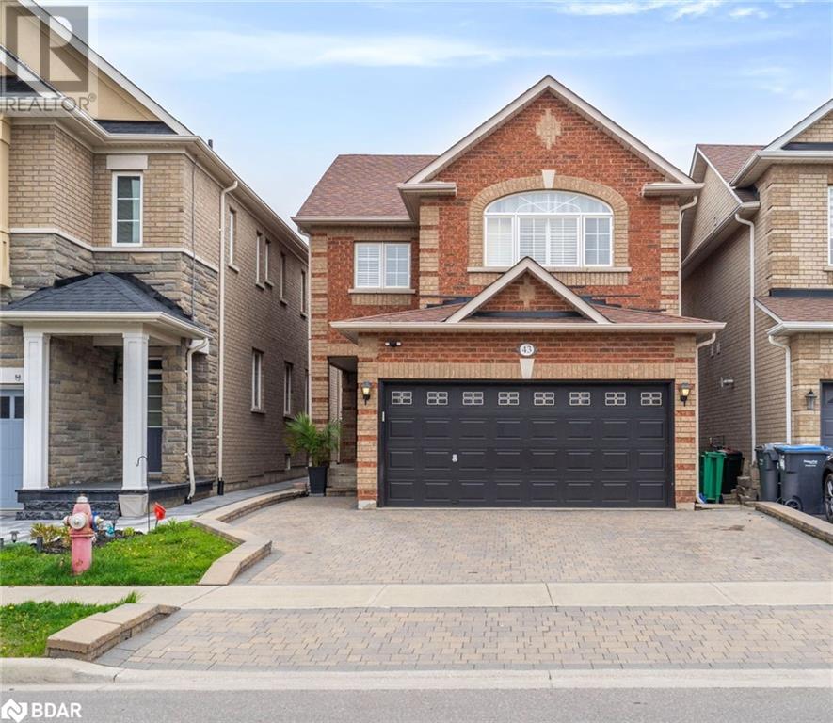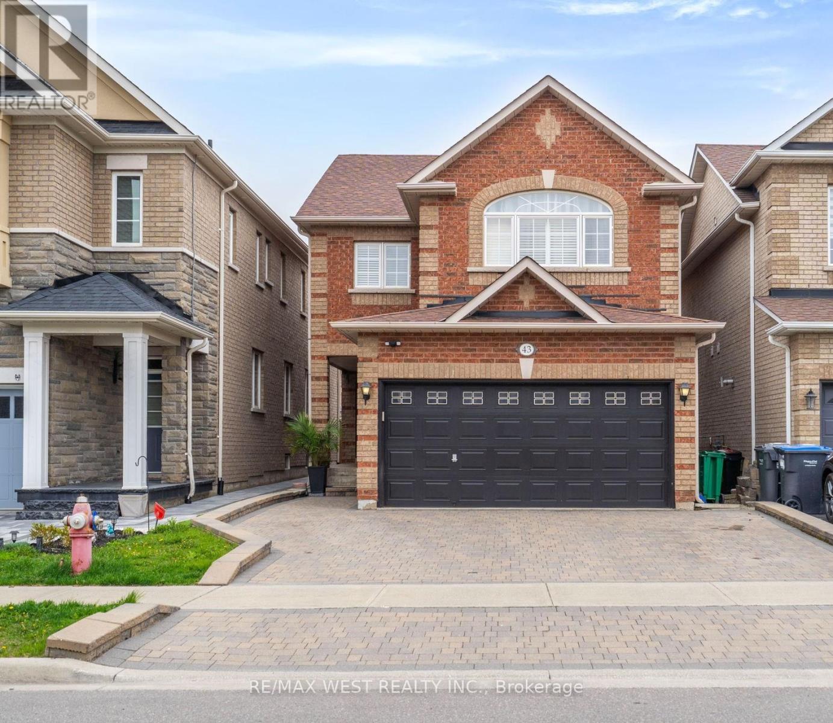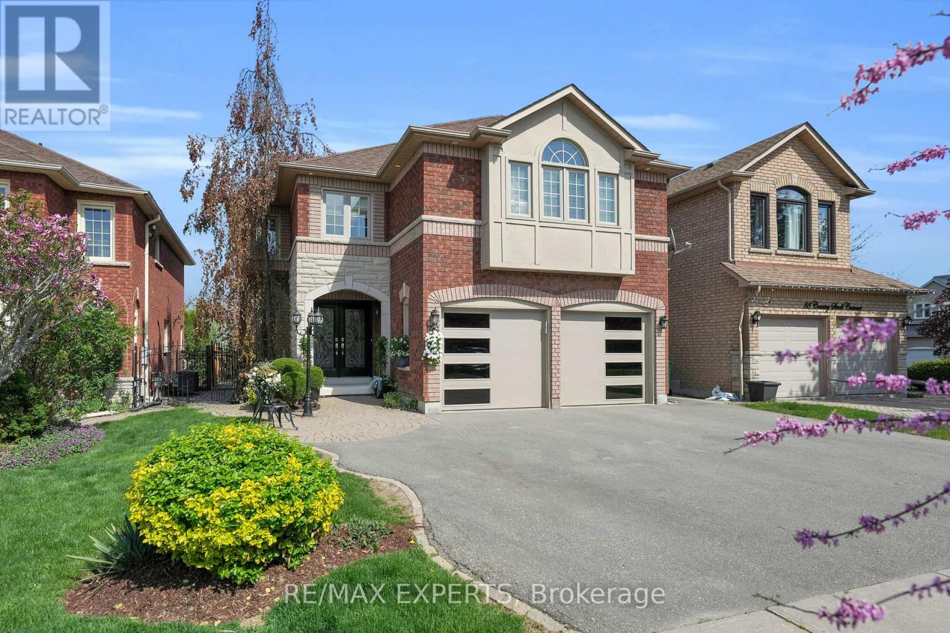Free account required
Unlock the full potential of your property search with a free account! Here's what you'll gain immediate access to:
- Exclusive Access to Every Listing
- Personalized Search Experience
- Favorite Properties at Your Fingertips
- Stay Ahead with Email Alerts
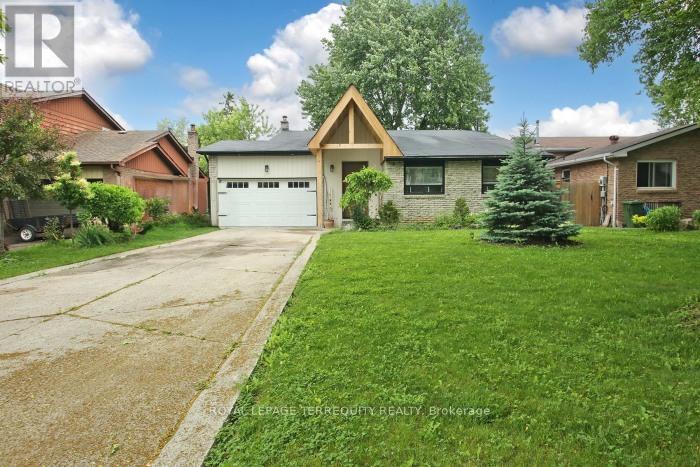
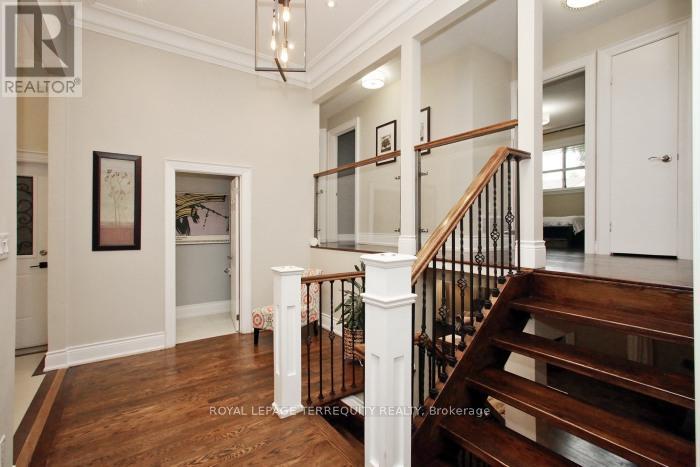
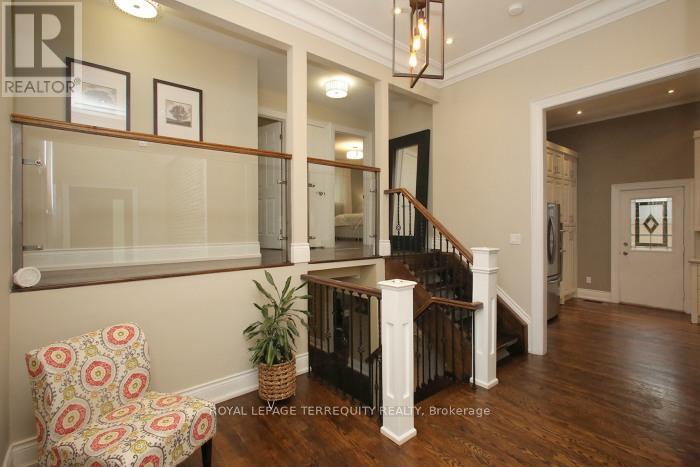
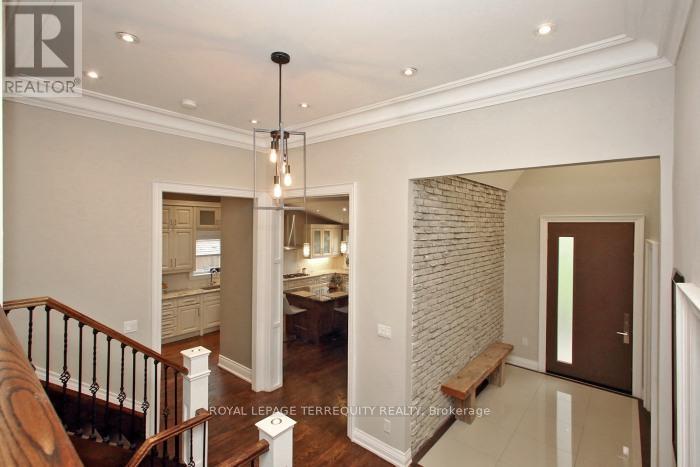
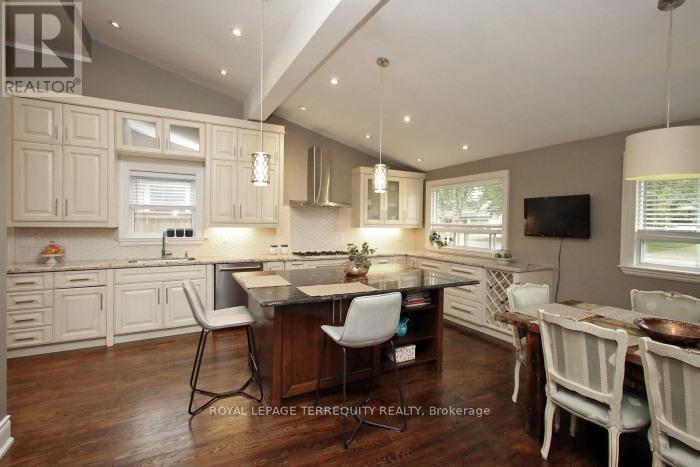
$1,448,800
353 KINGSVIEW DRIVE
Caledon, Ontario, Ontario, L7E3Z2
MLS® Number: W12237047
Property description
Welcome to 353 Kingsview Drive, 4 Bedroom, and 4 Baths, 4 Level Side Split on the Premium Size Lot. Gorgeous Foyer Entrance W/ Pot Lights, Heated Floor, Direct Access to the Garage. Custom Chef's Kitchen, Massive Central Island ,Granite Tops, Extended Cabinets , B/In Appliances, Gas Stove, Cathedral Ceiling, Pantry, Glass Railings, All 4 Updated Bathrooms, Some Heated Floors, Upper Level with 3 Spacious BR's, The Primary Offers 4-Pc Ensuite with Double Sinks and Glass Shower, Lower Level Living/Family Room W/Wood Fireplace. Extra Bedroom/Office on the Lower Level, Family Neighborhood, Close to Shopping, Schools and Hwy. Approximately 2400 SQR FT of living space. The owner will repair damaged shingles before closing
Building information
Type
*****
Age
*****
Amenities
*****
Appliances
*****
Basement Development
*****
Basement Type
*****
Construction Style Attachment
*****
Construction Style Split Level
*****
Cooling Type
*****
Exterior Finish
*****
Fireplace Present
*****
Flooring Type
*****
Foundation Type
*****
Half Bath Total
*****
Heating Fuel
*****
Heating Type
*****
Size Interior
*****
Utility Water
*****
Land information
Sewer
*****
Size Depth
*****
Size Frontage
*****
Size Irregular
*****
Size Total
*****
Rooms
Upper Level
Bedroom 3
*****
Bedroom 2
*****
Primary Bedroom
*****
Main level
Living room
*****
Dining room
*****
Kitchen
*****
Lower level
Bedroom 4
*****
Basement
Recreational, Games room
*****
Courtesy of ROYAL LEPAGE TERREQUITY REALTY
Book a Showing for this property
Please note that filling out this form you'll be registered and your phone number without the +1 part will be used as a password.
