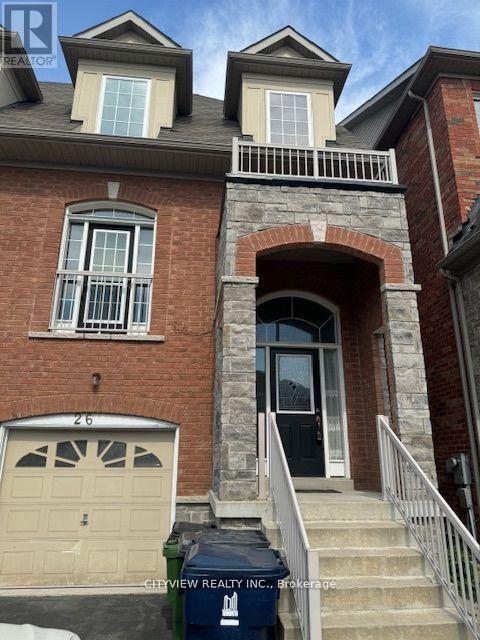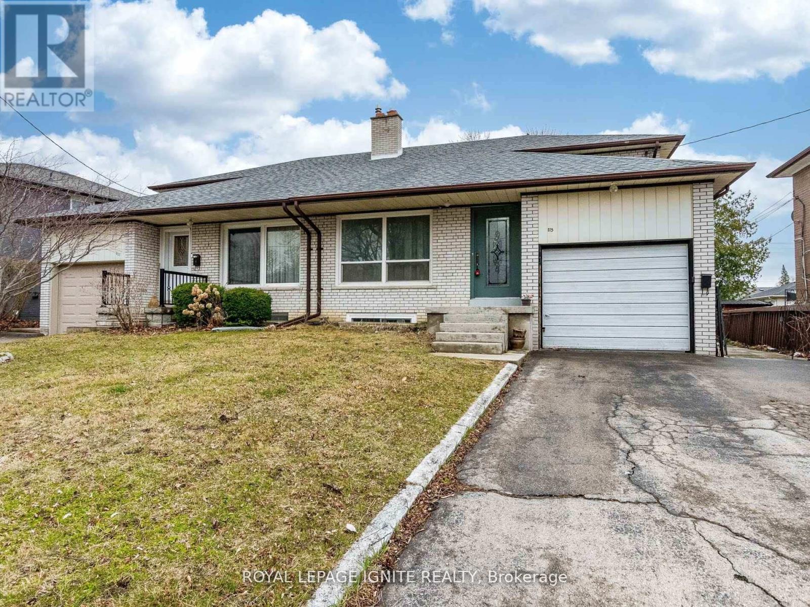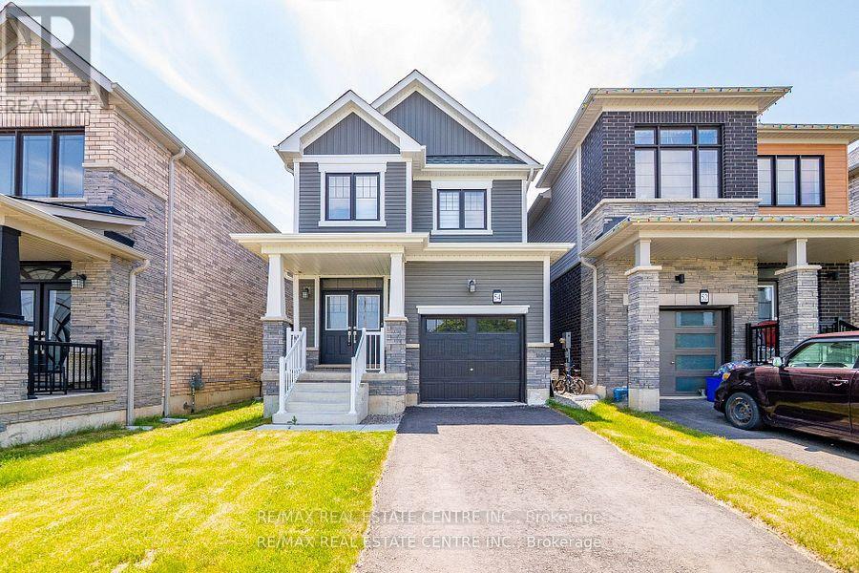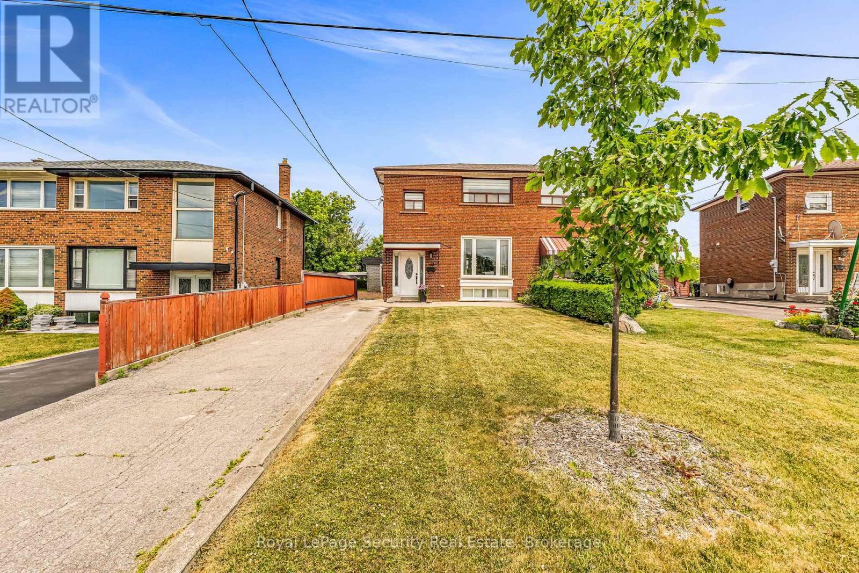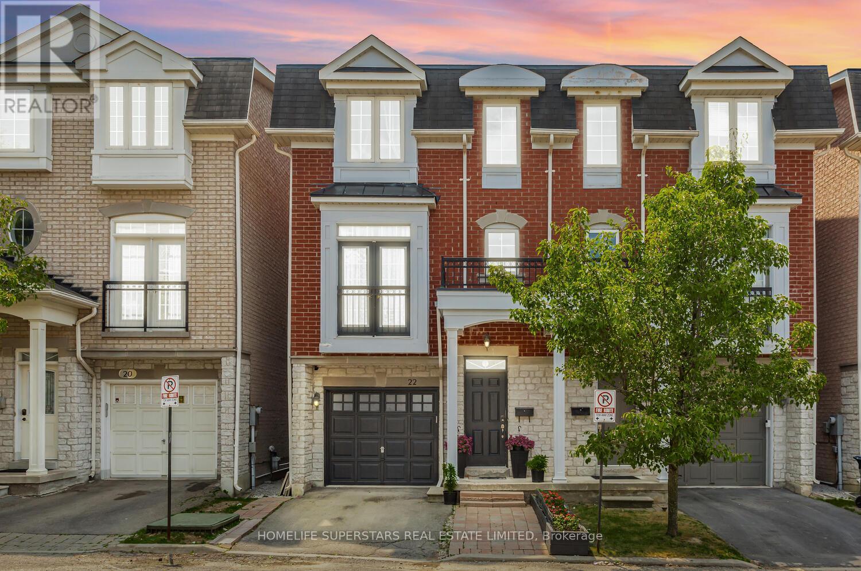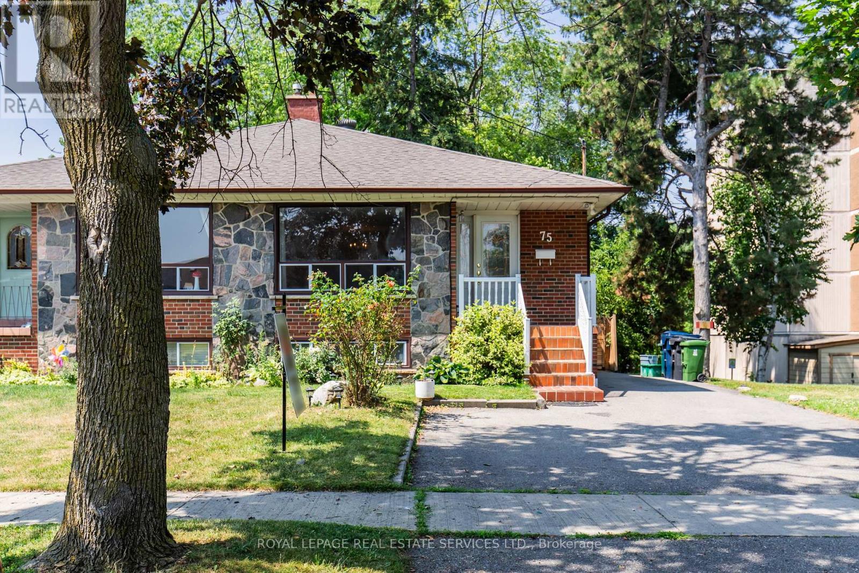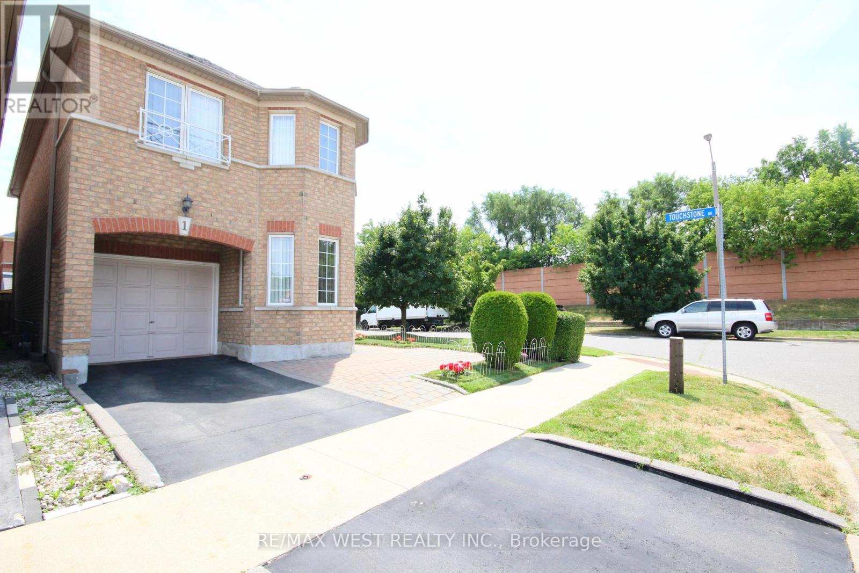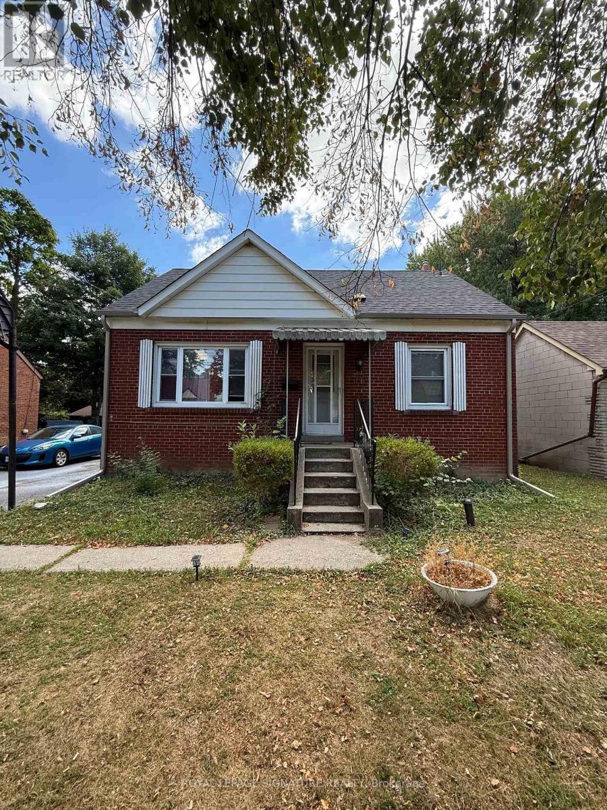Free account required
Unlock the full potential of your property search with a free account! Here's what you'll gain immediate access to:
- Exclusive Access to Every Listing
- Personalized Search Experience
- Favorite Properties at Your Fingertips
- Stay Ahead with Email Alerts
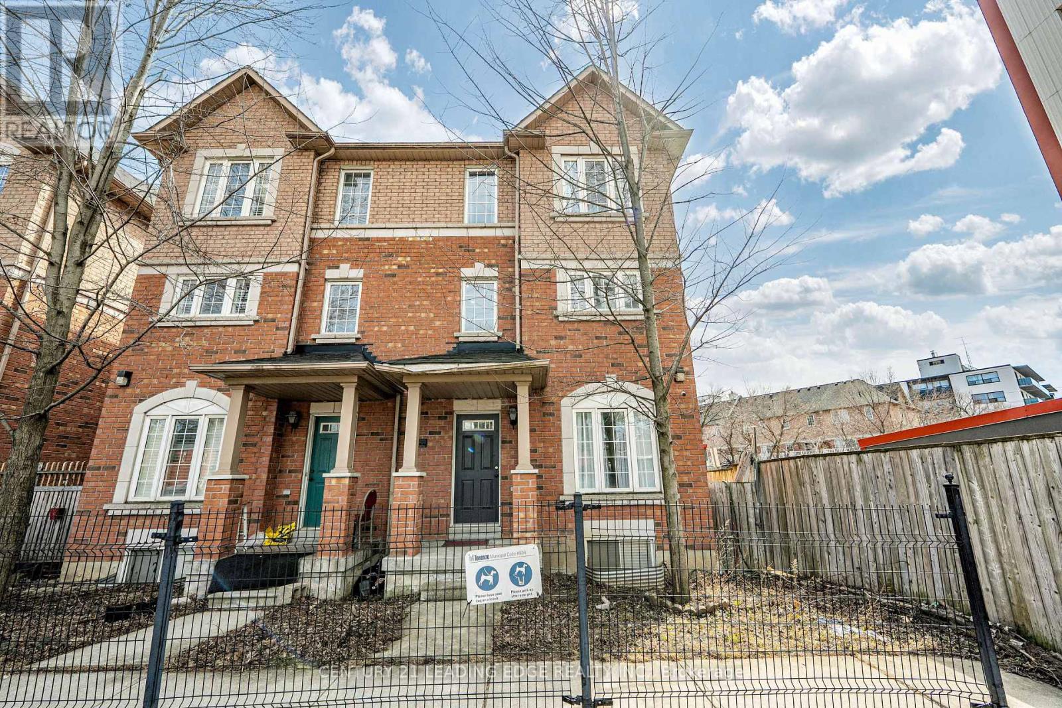
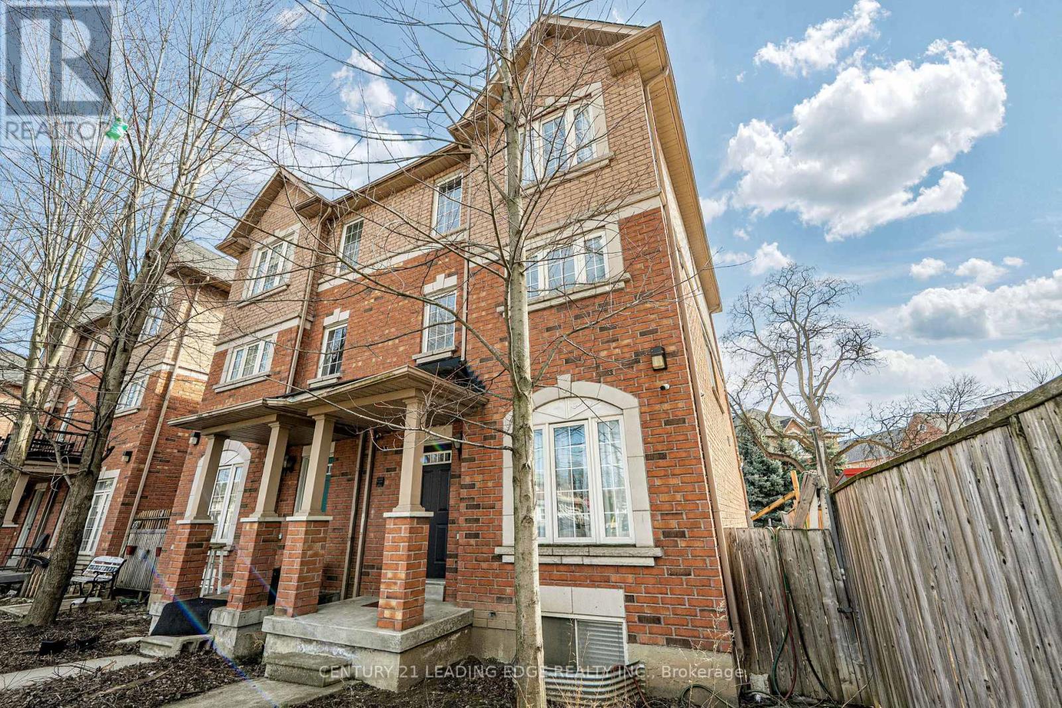
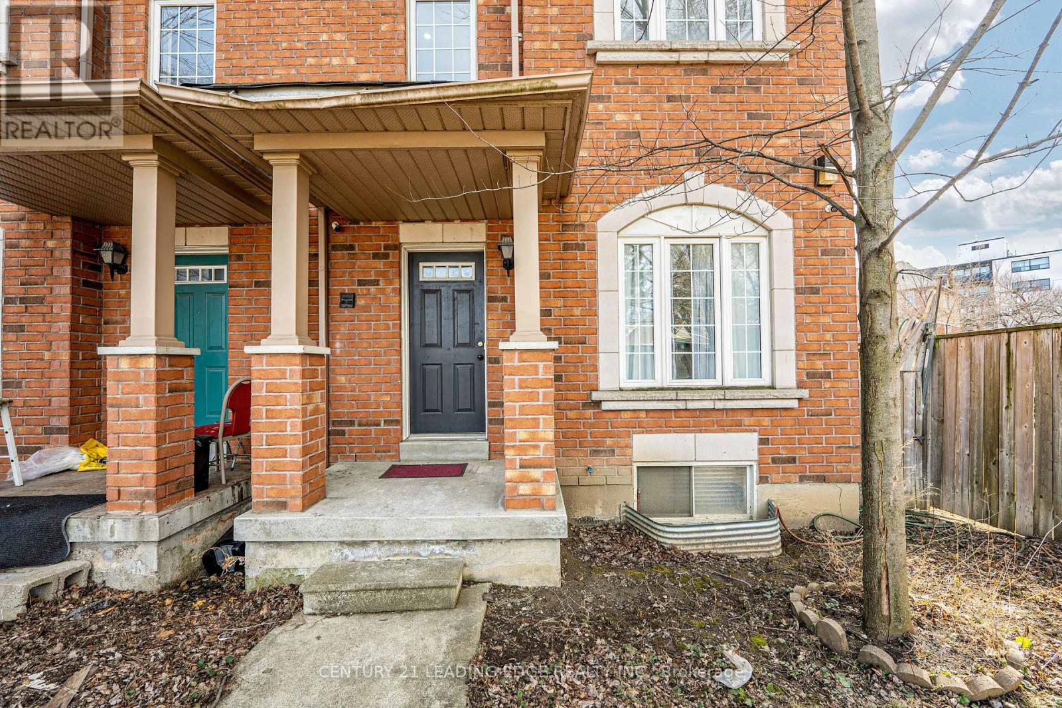
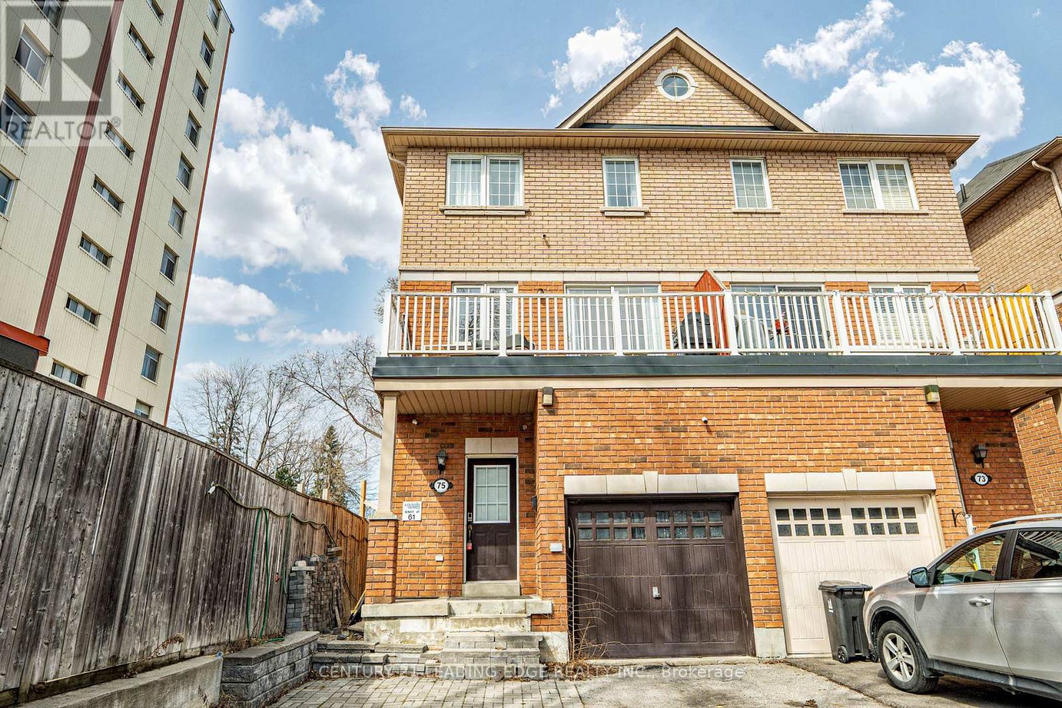
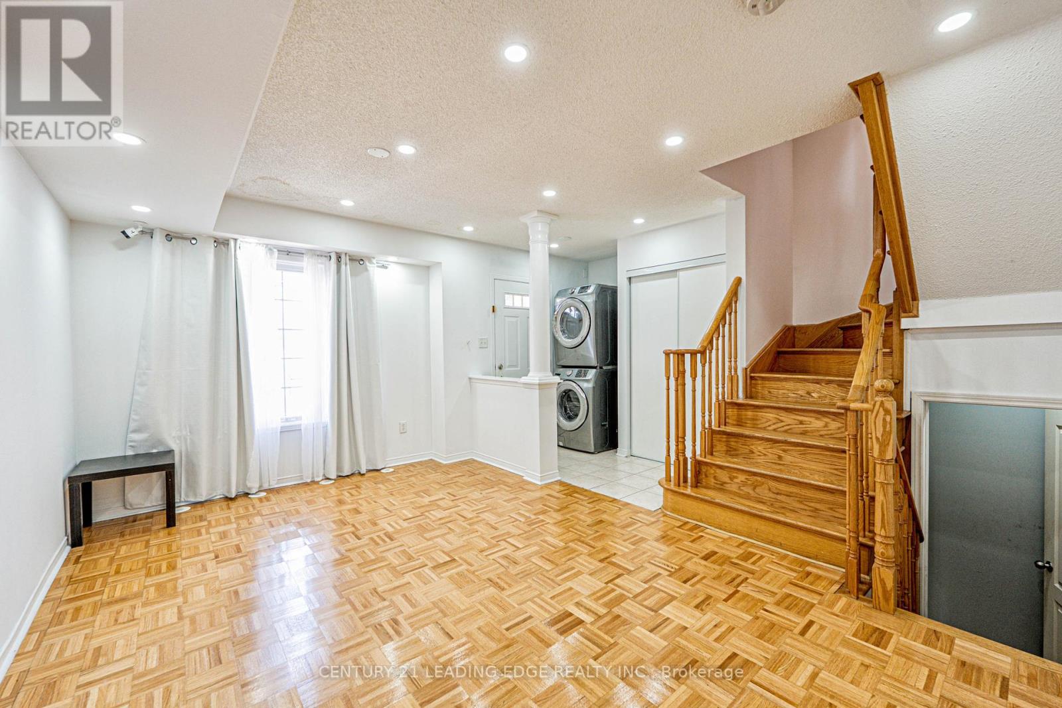
$850,000
75 ELPHICK LANE
Toronto, Ontario, Ontario, M9N4A2
MLS® Number: W12237996
Property description
This spacious 3+1 bedroom, 3.5 bathroom semi-detached home offers an inviting open-concept. The basement features a separate entrance through garage, a full bedroom and bathroom, making it an excellent rental opportunity to help with your mortgage, Back yard is kid pay ground ideal for young family, Enjoy the walk-out balcony from the living room, perfect for relaxing, and a private ensuite in the primary bedroom for added comfort. Conveniently located just minutes from Hwy 401, Hwy 400, and Yorkdale Mall. Welcome home schedule your viewing today!
Building information
Type
*****
Appliances
*****
Basement Development
*****
Basement Features
*****
Basement Type
*****
Construction Style Attachment
*****
Cooling Type
*****
Exterior Finish
*****
Flooring Type
*****
Foundation Type
*****
Half Bath Total
*****
Heating Fuel
*****
Heating Type
*****
Size Interior
*****
Stories Total
*****
Utility Water
*****
Land information
Sewer
*****
Size Depth
*****
Size Frontage
*****
Size Irregular
*****
Size Total
*****
Rooms
Ground level
Great room
*****
Basement
Bedroom 4
*****
Third level
Bedroom 3
*****
Bedroom 2
*****
Bedroom
*****
Second level
Kitchen
*****
Dining room
*****
Family room
*****
Ground level
Great room
*****
Basement
Bedroom 4
*****
Third level
Bedroom 3
*****
Bedroom 2
*****
Bedroom
*****
Second level
Kitchen
*****
Dining room
*****
Family room
*****
Ground level
Great room
*****
Basement
Bedroom 4
*****
Third level
Bedroom 3
*****
Bedroom 2
*****
Bedroom
*****
Second level
Kitchen
*****
Dining room
*****
Family room
*****
Courtesy of CENTURY 21 LEADING EDGE REALTY INC.
Book a Showing for this property
Please note that filling out this form you'll be registered and your phone number without the +1 part will be used as a password.
