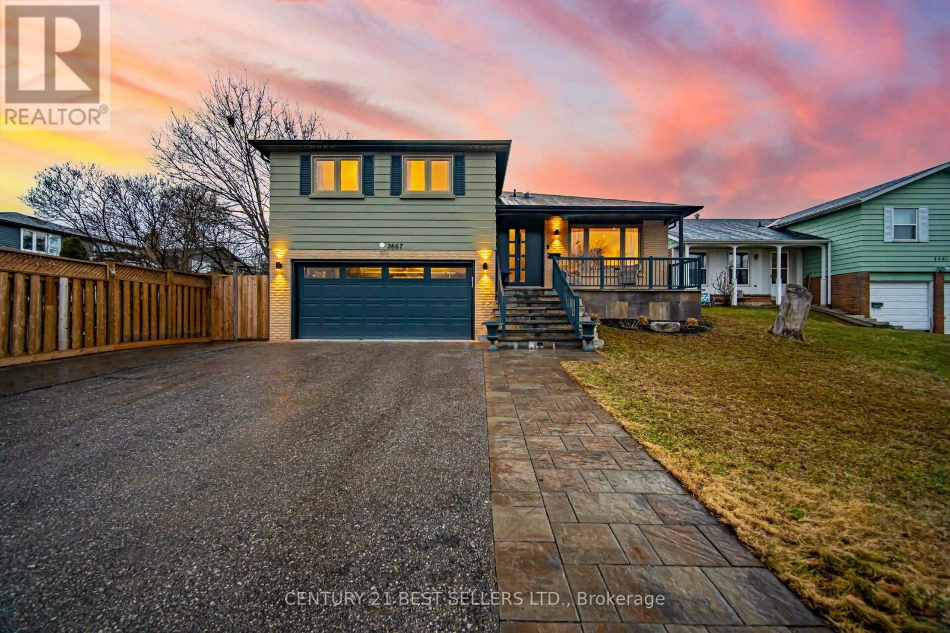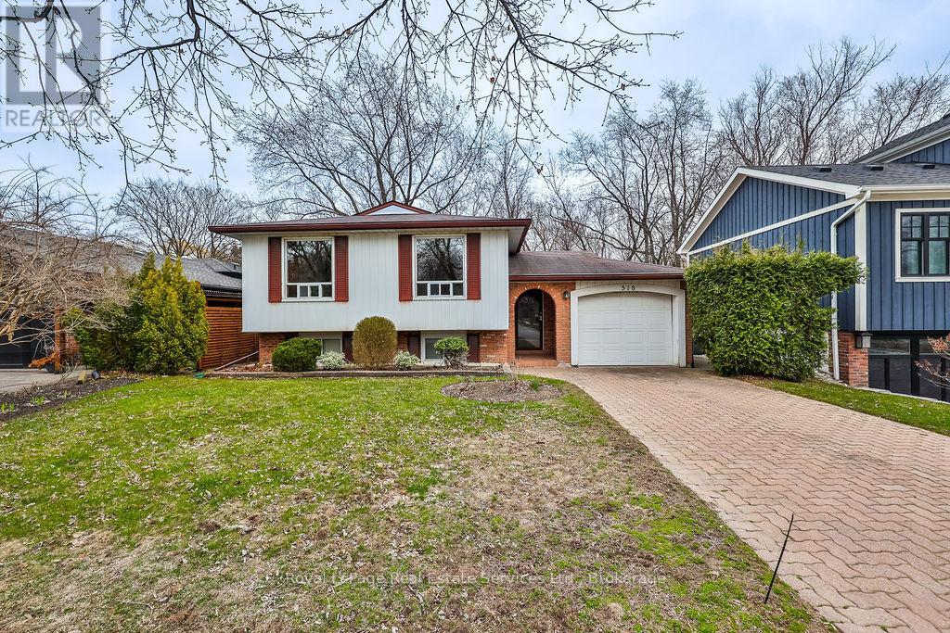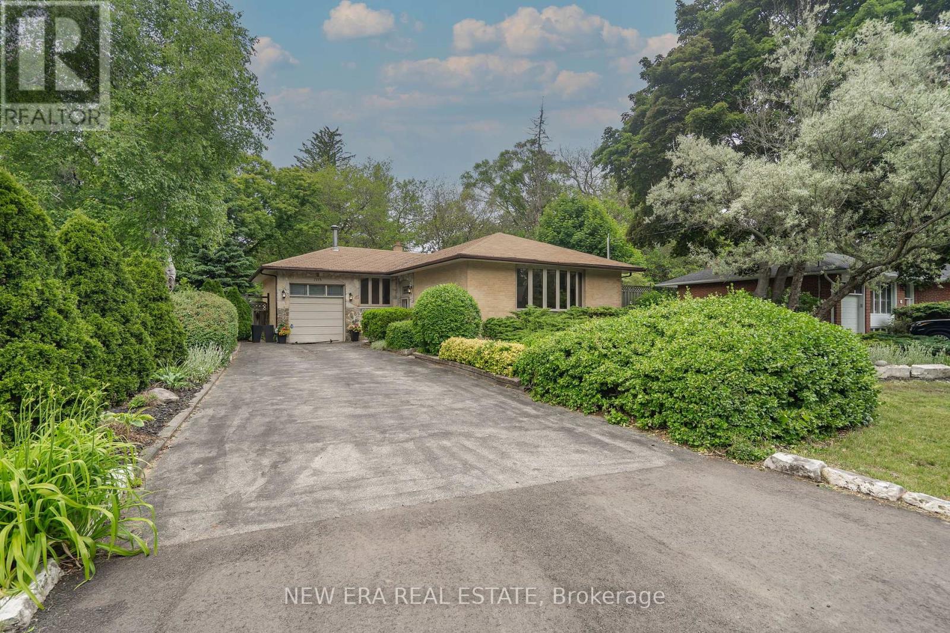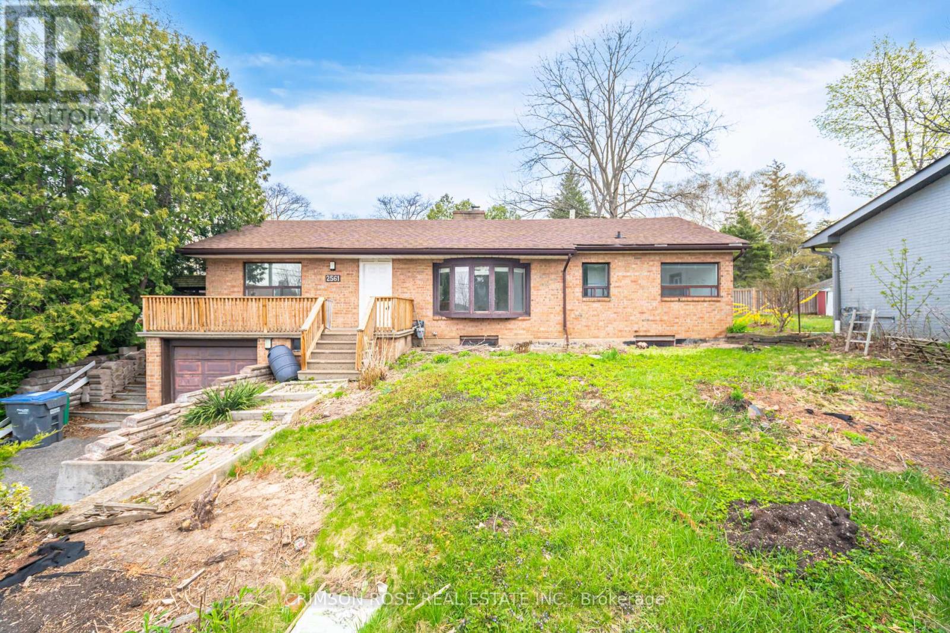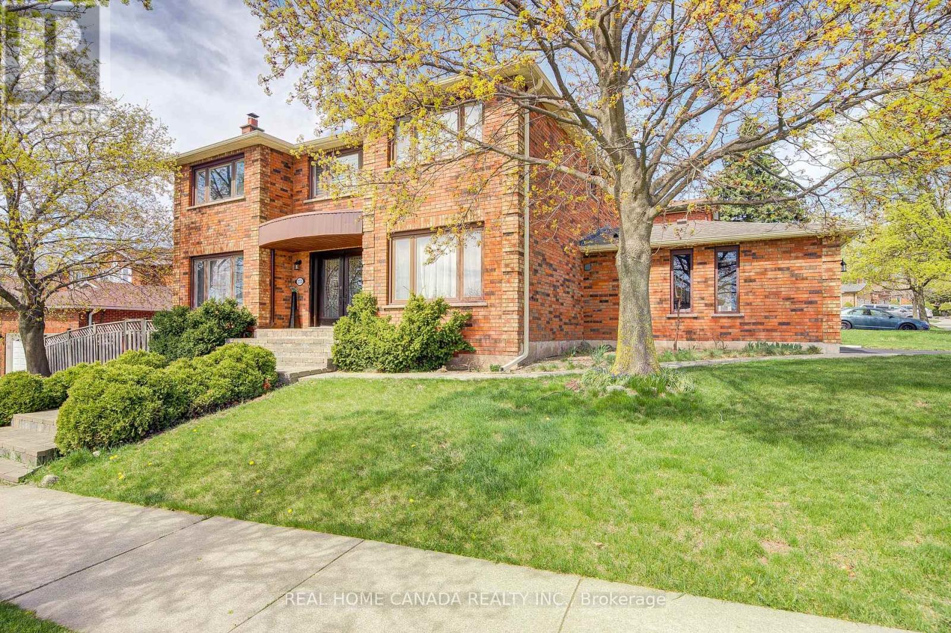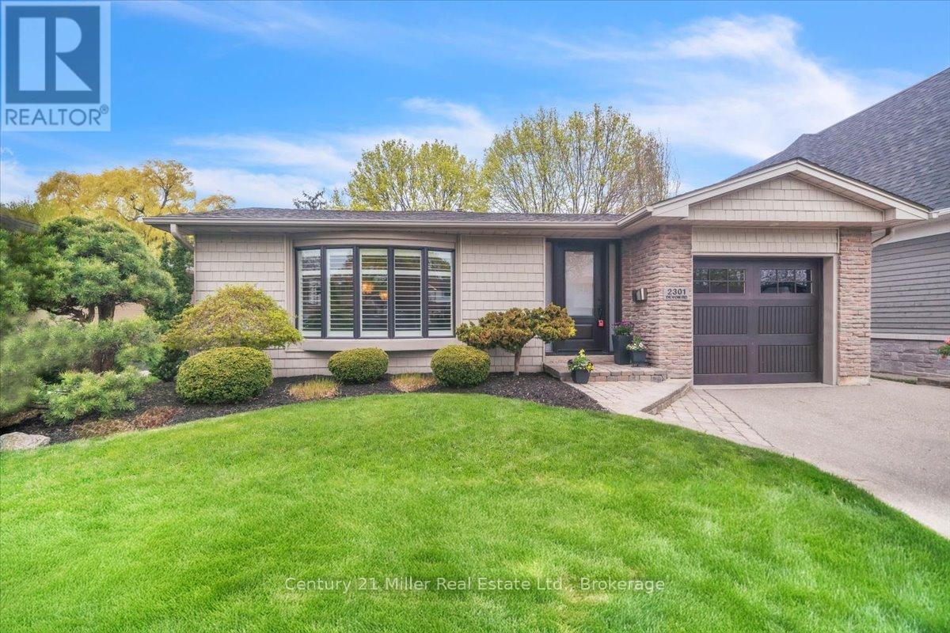Free account required
Unlock the full potential of your property search with a free account! Here's what you'll gain immediate access to:
- Exclusive Access to Every Listing
- Personalized Search Experience
- Favorite Properties at Your Fingertips
- Stay Ahead with Email Alerts
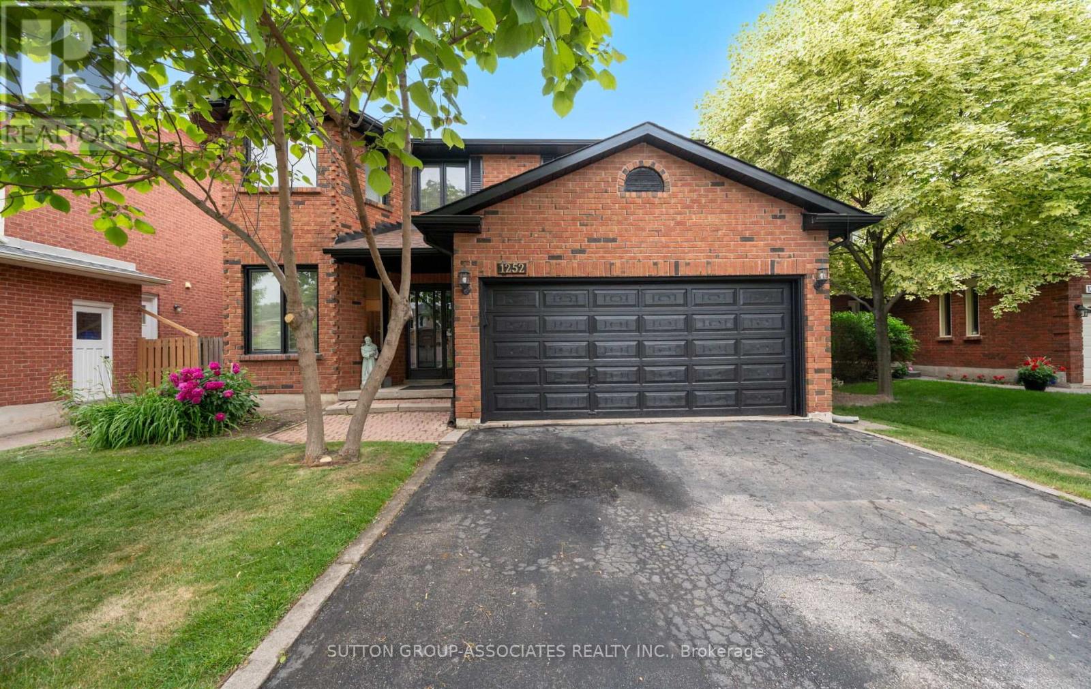
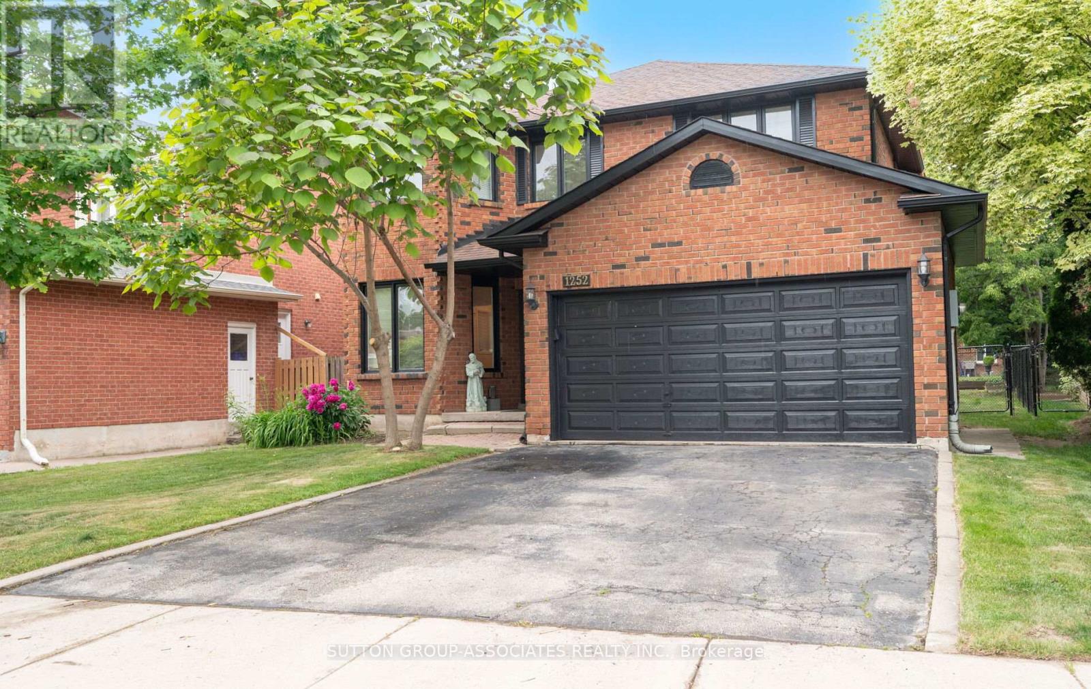
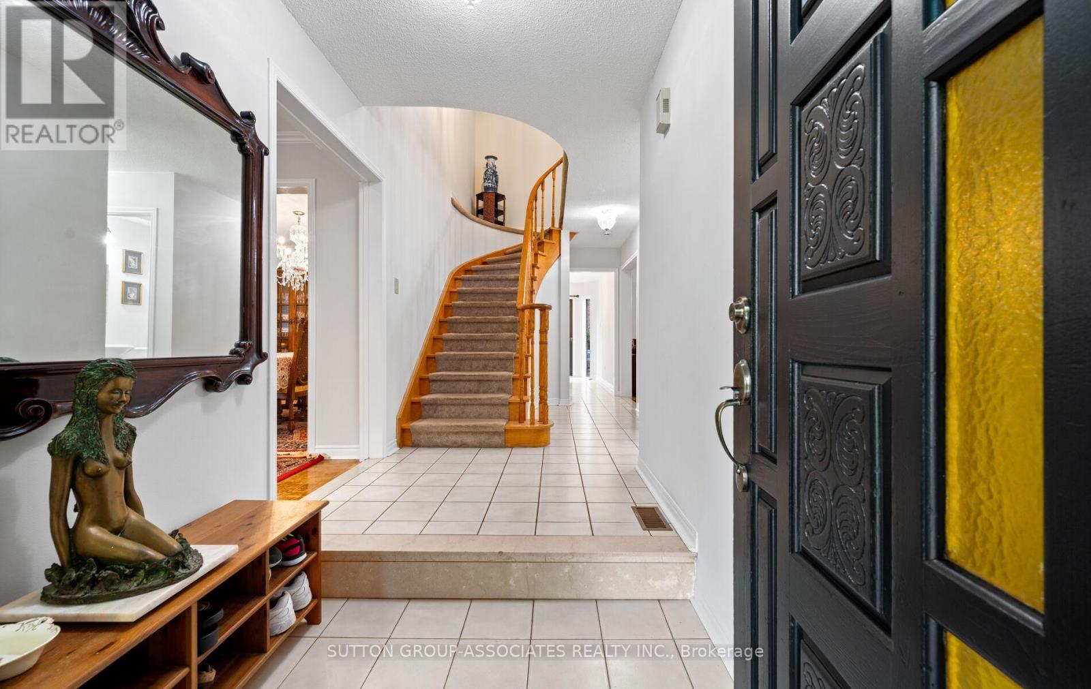
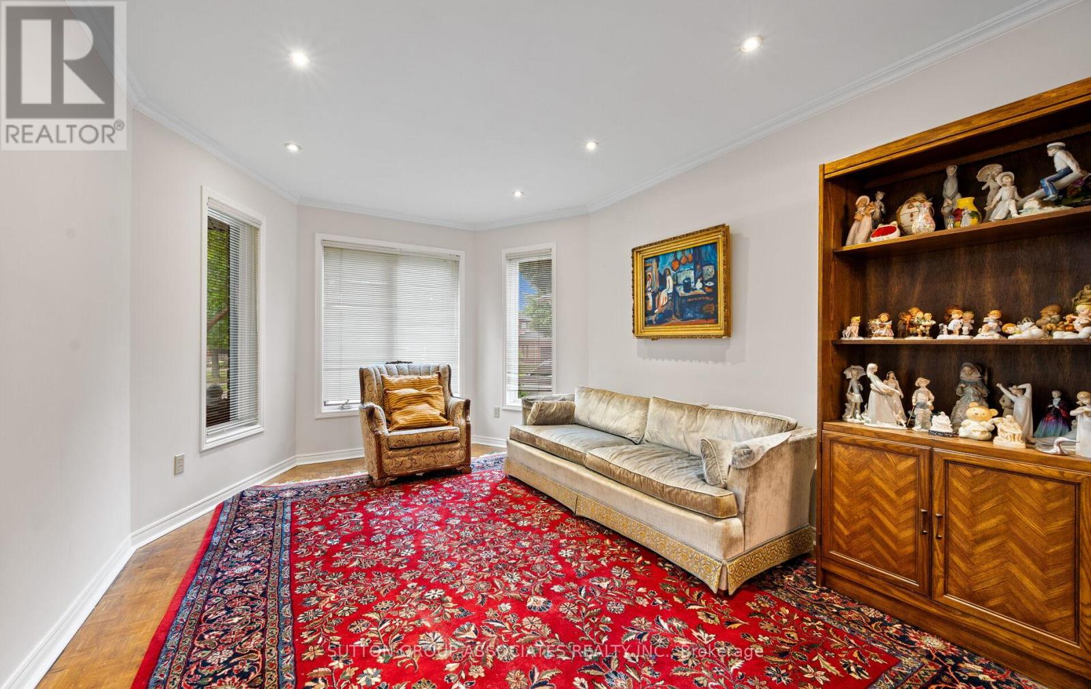
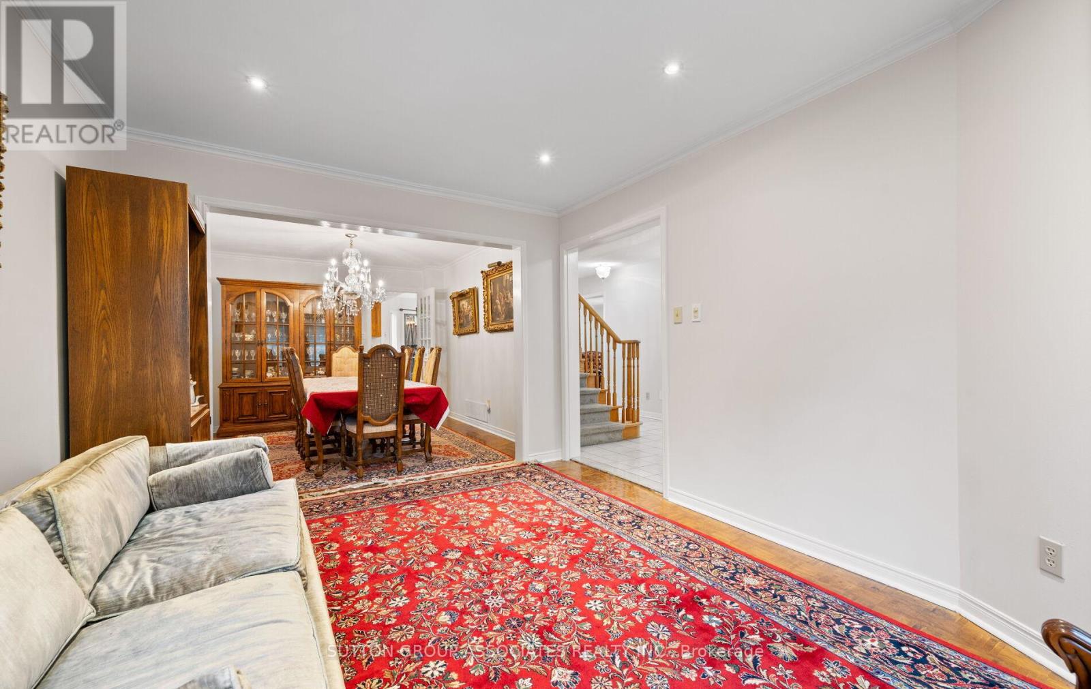
$1,499,900
1252 GREENWOOD CRESCENT
Oakville, Ontario, Ontario, L6J6W5
MLS® Number: W12239355
Property description
Welcome to 1252 Greenwood Crescent, a bright and welcoming two-storey home in the highly sought after Clearview neigbourhood in Oakville. This beautiful residence features 4 generous bedrooms, 3 bathrooms and over 2,300 sq. ft. of well-planned living space. The main floor boasts a spacious living room awash in natural light, a formal dining area shared with a family room, and an eat-in kitchen with a walkout to backyard ideal for morning coffee or al fresco lunches. Upstairs you'll find four comfortable bedrooms, including a primary suite with private bath. The finished basement adds versatility for a home office, media room or gym with ample room for extra storage. Set on a quiet, family-friendly street, the private backyard offers a large patio, ample room to install a pool or create your own landscape oasis. Close to highways, parks and top-rated schools, this home strikes the perfect balance of convenience and comfort ready for you to move in now and personalize over time.
Building information
Type
*****
Amenities
*****
Appliances
*****
Basement Development
*****
Basement Type
*****
Construction Style Attachment
*****
Cooling Type
*****
Exterior Finish
*****
Fireplace Present
*****
FireplaceTotal
*****
Flooring Type
*****
Foundation Type
*****
Half Bath Total
*****
Heating Fuel
*****
Heating Type
*****
Size Interior
*****
Stories Total
*****
Utility Water
*****
Land information
Sewer
*****
Size Depth
*****
Size Frontage
*****
Size Irregular
*****
Size Total
*****
Rooms
Main level
Laundry room
*****
Living room
*****
Eating area
*****
Kitchen
*****
Dining room
*****
Family room
*****
Lower level
Workshop
*****
Recreational, Games room
*****
Second level
Bedroom 4
*****
Bedroom 3
*****
Bedroom 2
*****
Primary Bedroom
*****
Courtesy of SUTTON GROUP-ASSOCIATES REALTY INC.
Book a Showing for this property
Please note that filling out this form you'll be registered and your phone number without the +1 part will be used as a password.

