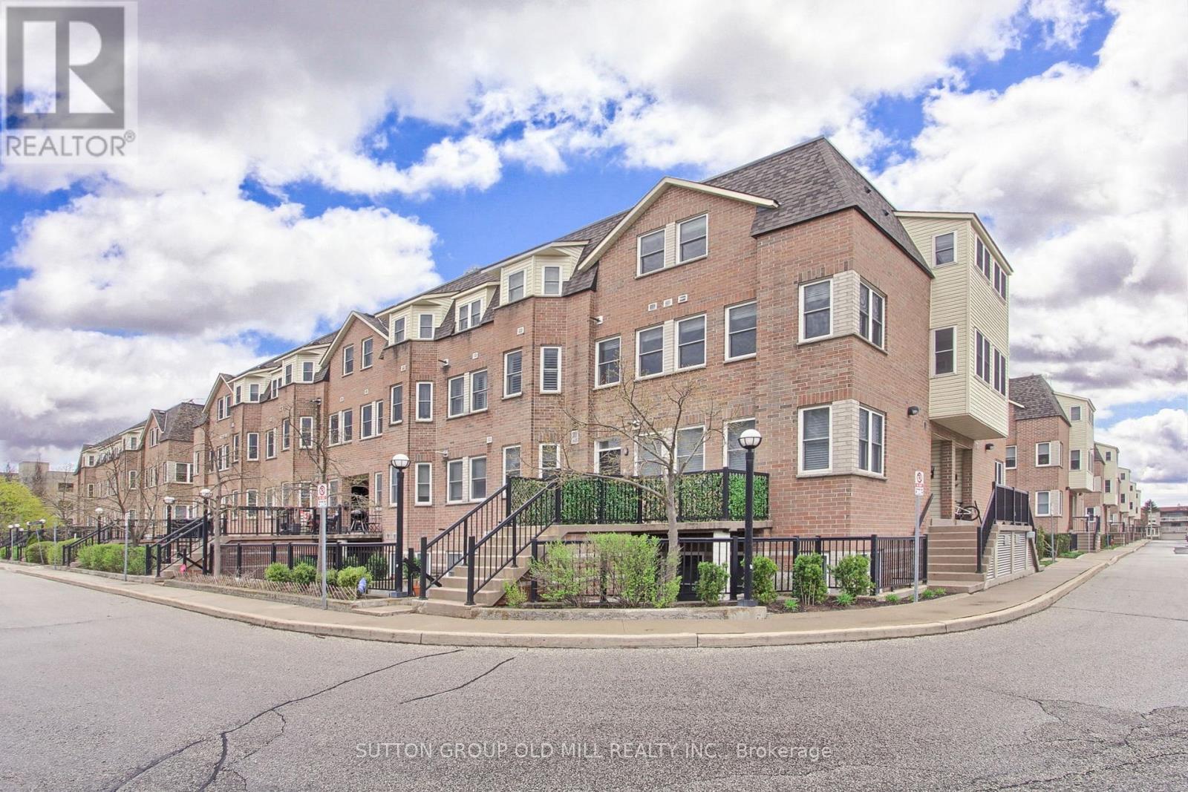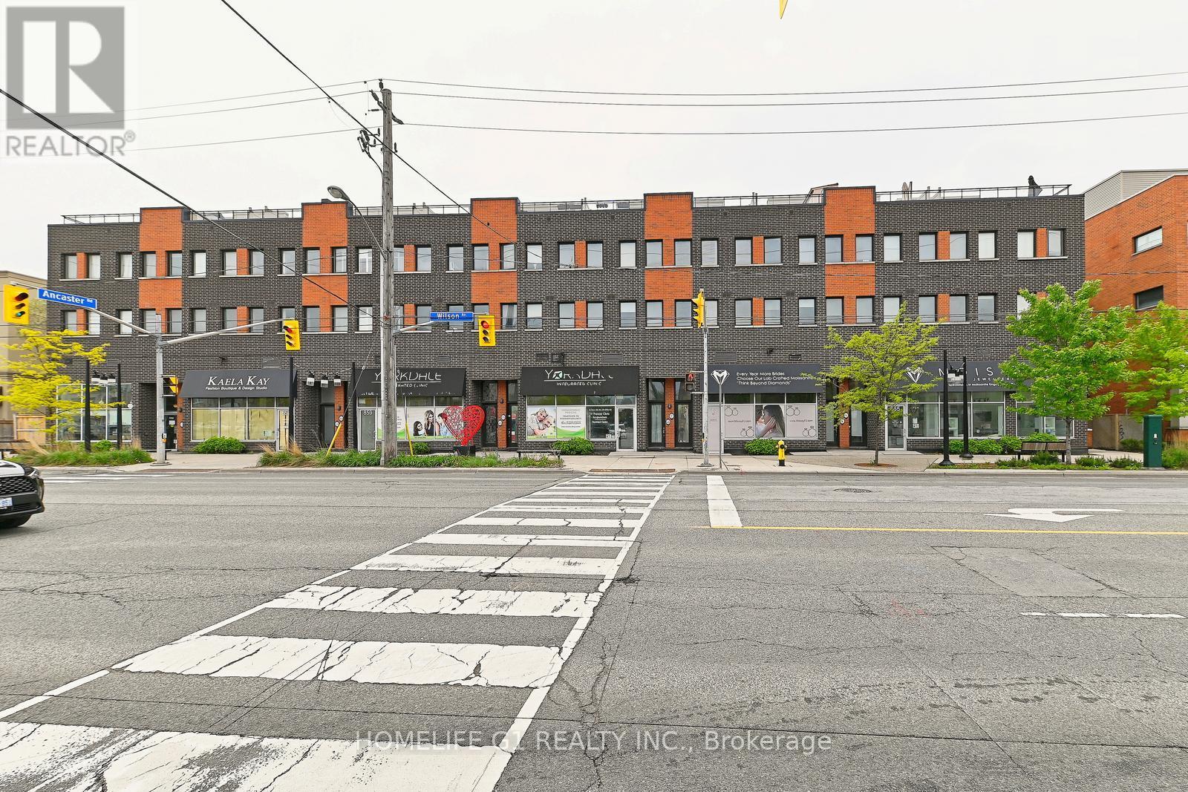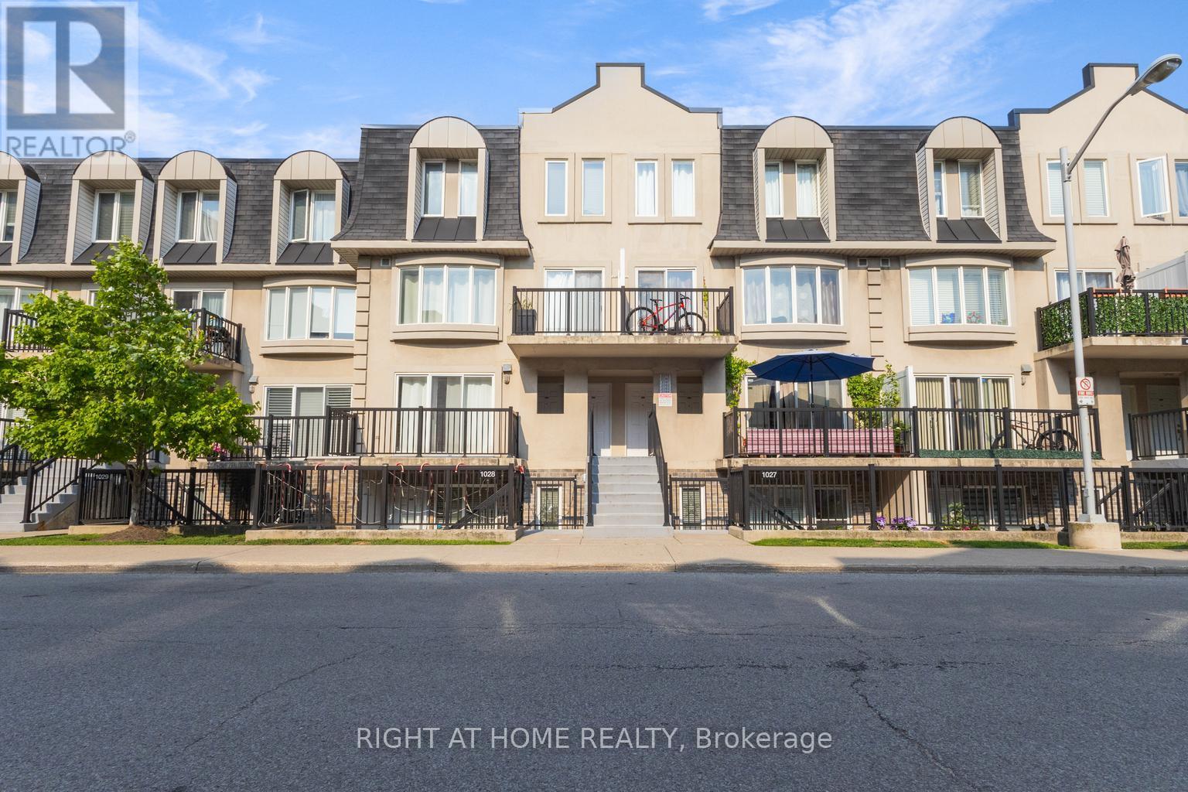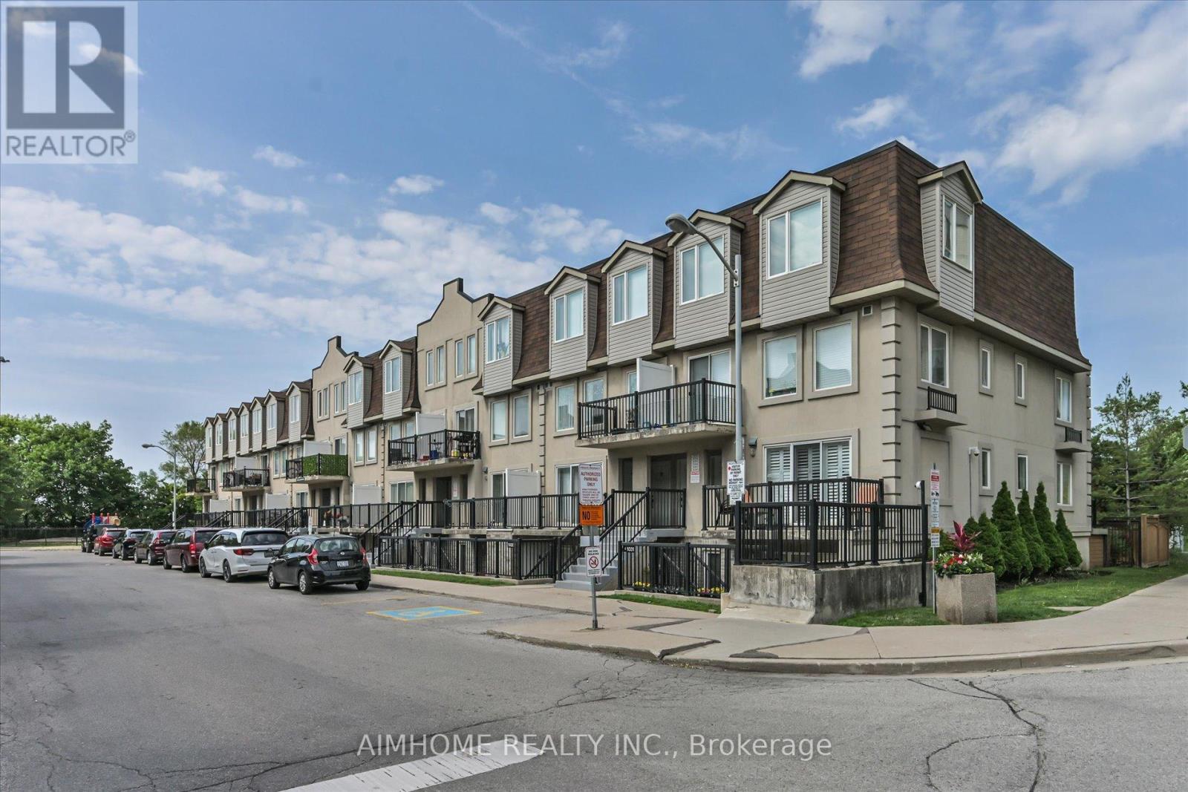Free account required
Unlock the full potential of your property search with a free account! Here's what you'll gain immediate access to:
- Exclusive Access to Every Listing
- Personalized Search Experience
- Favorite Properties at Your Fingertips
- Stay Ahead with Email Alerts
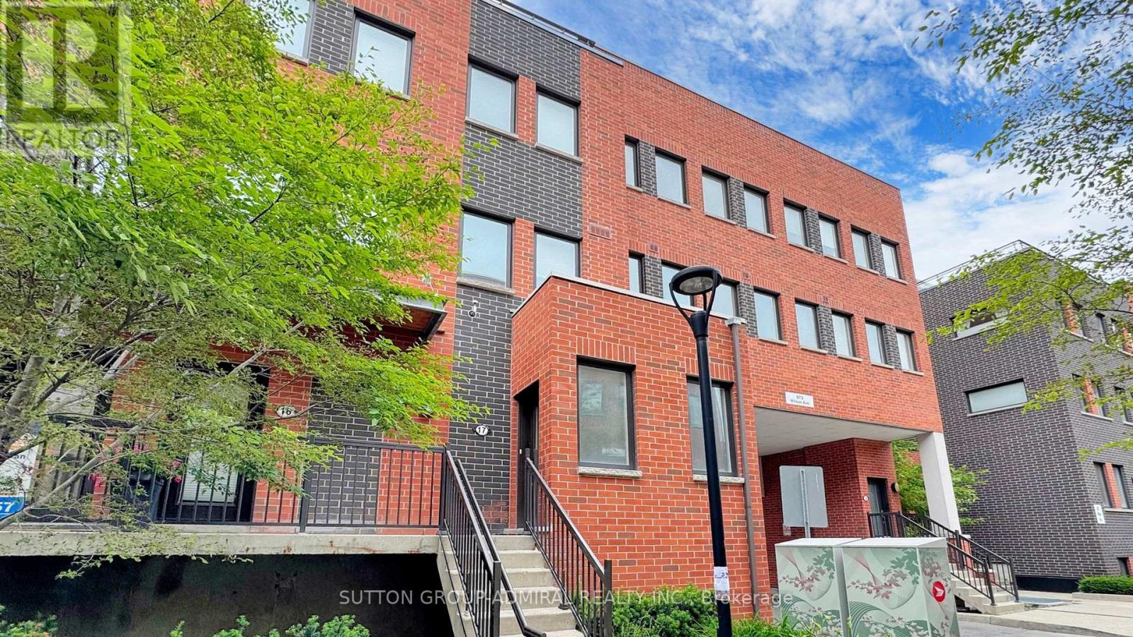
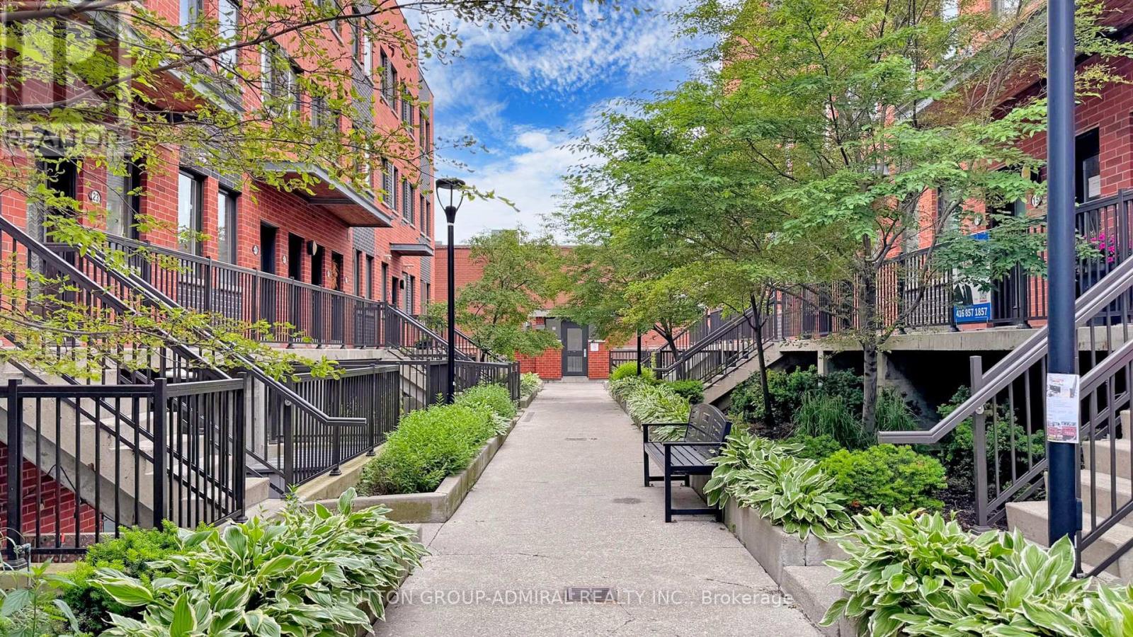
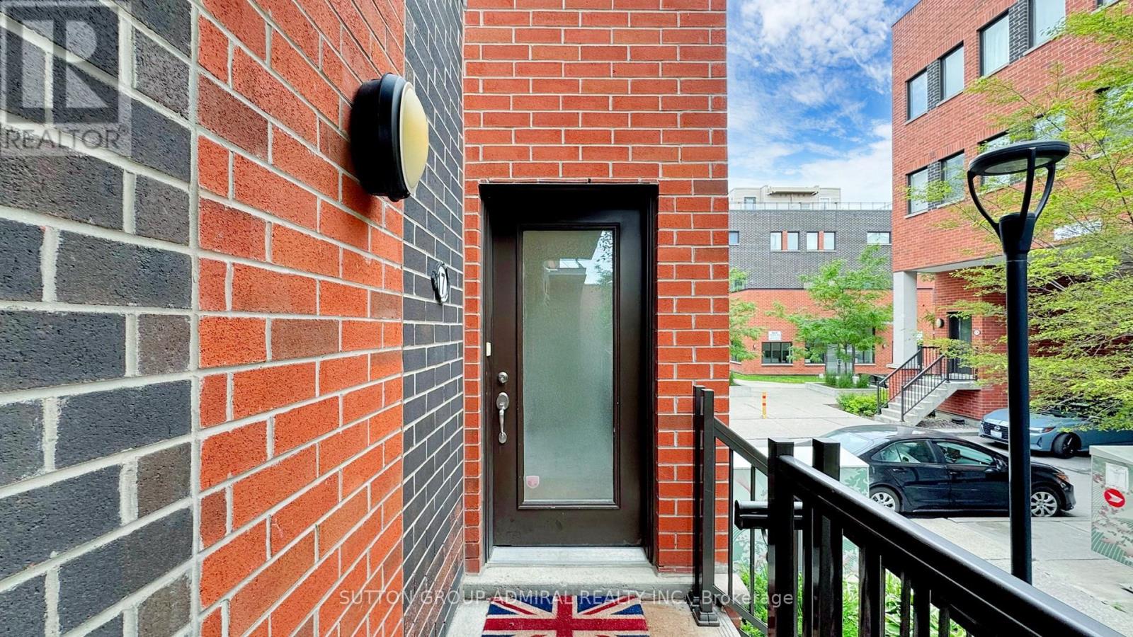
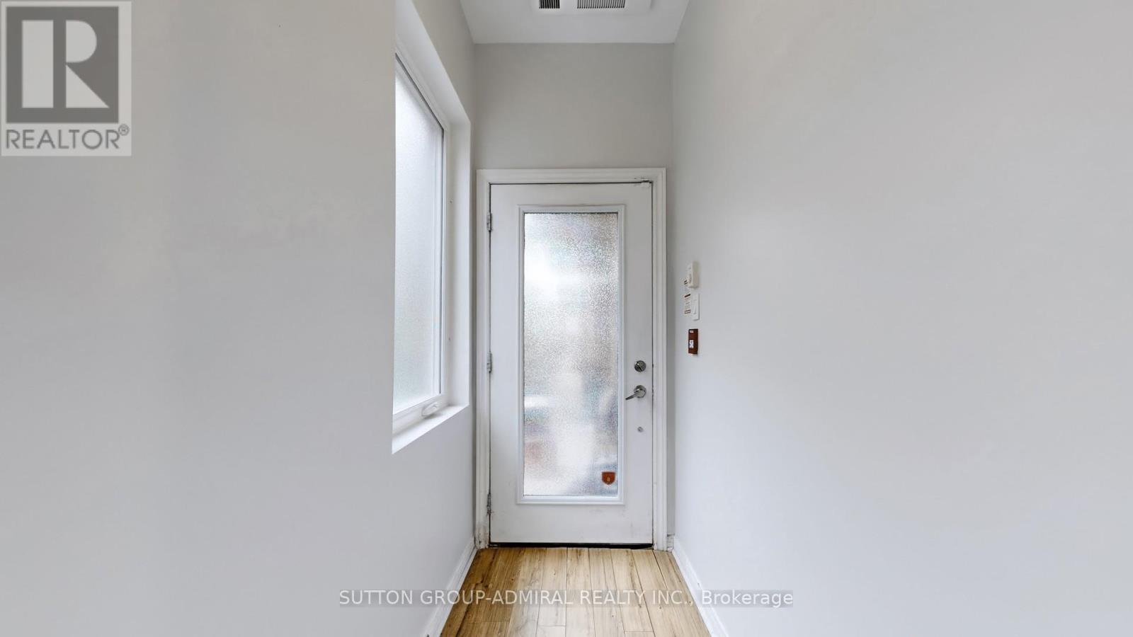
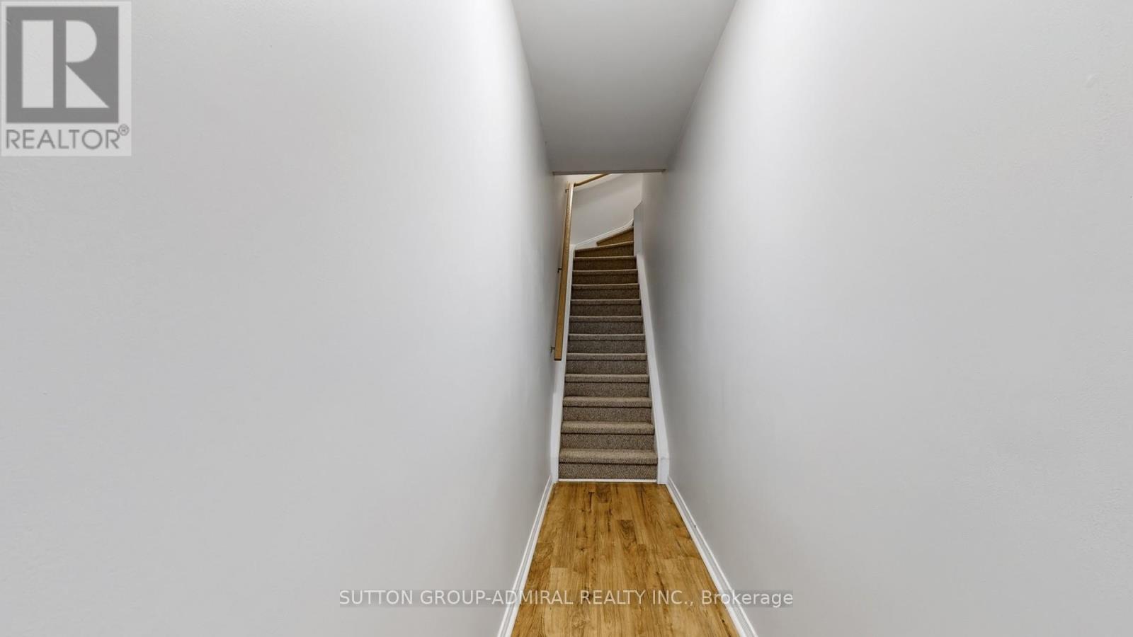
$575,000
17 - 873 WILSON AVENUE
Toronto, Ontario, Ontario, M3K1E6
MLS® Number: W12241479
Property description
Located in the vibrant Yorkdale Village community, this beautiful south-facing 2-bed, 2-bath condo townhouse offers modern comfort and convenience in one of Toronto's most connected neighbourhoods. With 9' ceilings and an abundance of natural light, this stylish home features laminate flooring throughout and a contemporary open-concept layout. The kitchen is equipped with sleek stainless steel appliances, granite countertops, and ample cabinetry, while both bathrooms also feature granite finishes for a polished touch. Spanning 1,026 square feet, including a private rooftop terrace perfect for entertaining or relaxing in the sun, this home provides functional indoor and outdoor living. Situated near the 401, Keele, and Dufferin, with a direct route to Downsview Subway Station and just minutes from Yorkdale Mall, Costco, Home Depot, Best Buy, and Humber River Hospital, everything you need is within reach - making this a fantastic option for first-time buyers, investors, or anyone looking for turnkey living in a central location.
Building information
Type
*****
Amenities
*****
Appliances
*****
Cooling Type
*****
Exterior Finish
*****
Fire Protection
*****
Flooring Type
*****
Half Bath Total
*****
Heating Fuel
*****
Heating Type
*****
Size Interior
*****
Land information
Amenities
*****
Rooms
Main level
Foyer
*****
Third level
Bathroom
*****
Bedroom 2
*****
Primary Bedroom
*****
Second level
Bathroom
*****
Kitchen
*****
Dining room
*****
Living room
*****
Courtesy of SUTTON GROUP-ADMIRAL REALTY INC.
Book a Showing for this property
Please note that filling out this form you'll be registered and your phone number without the +1 part will be used as a password.





