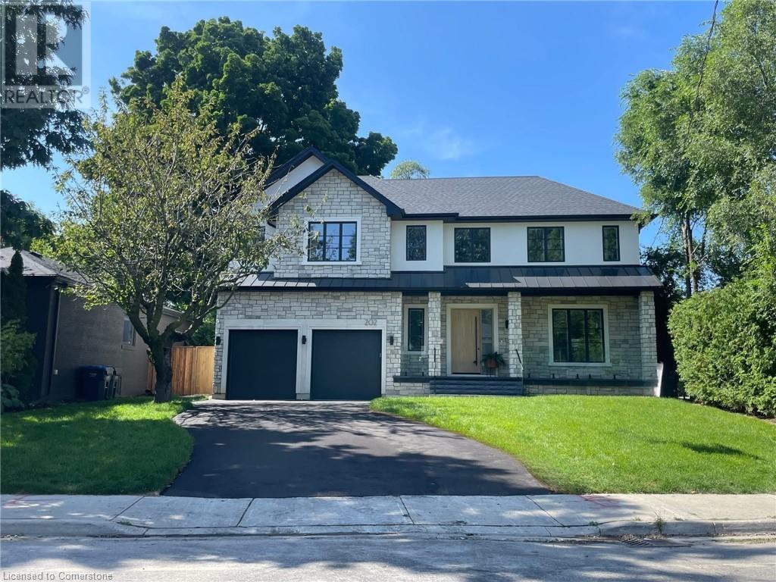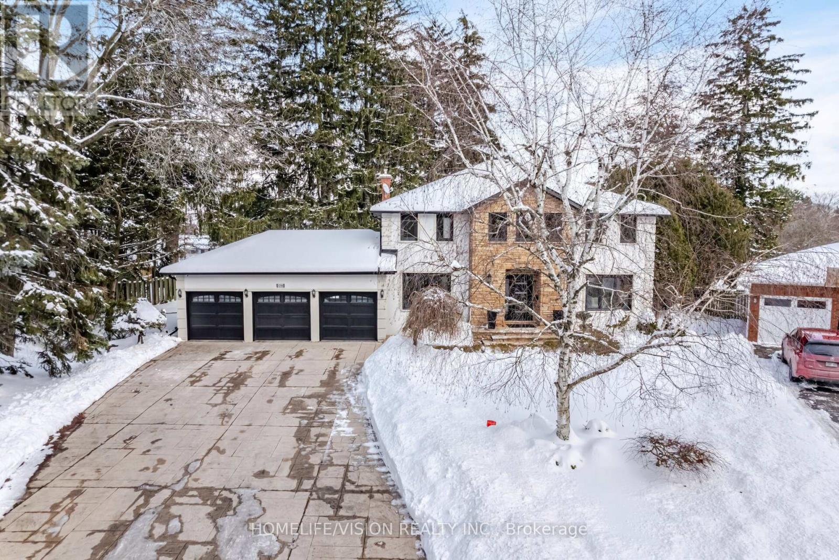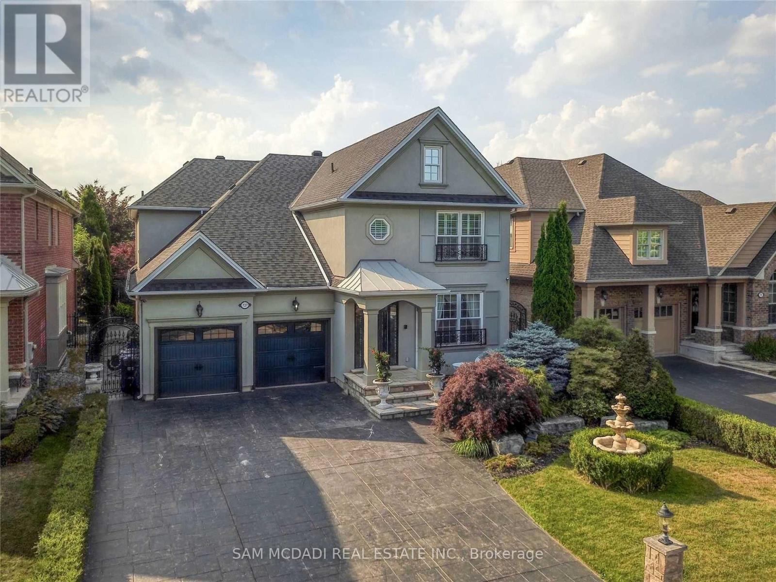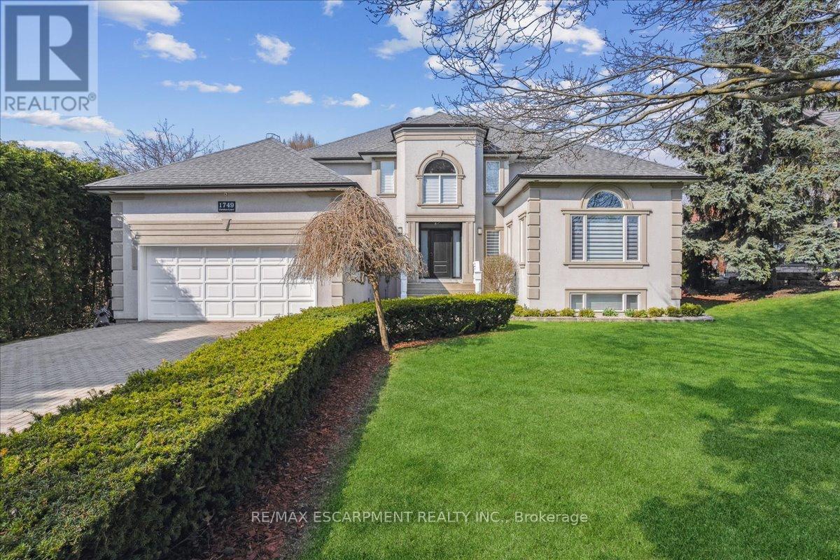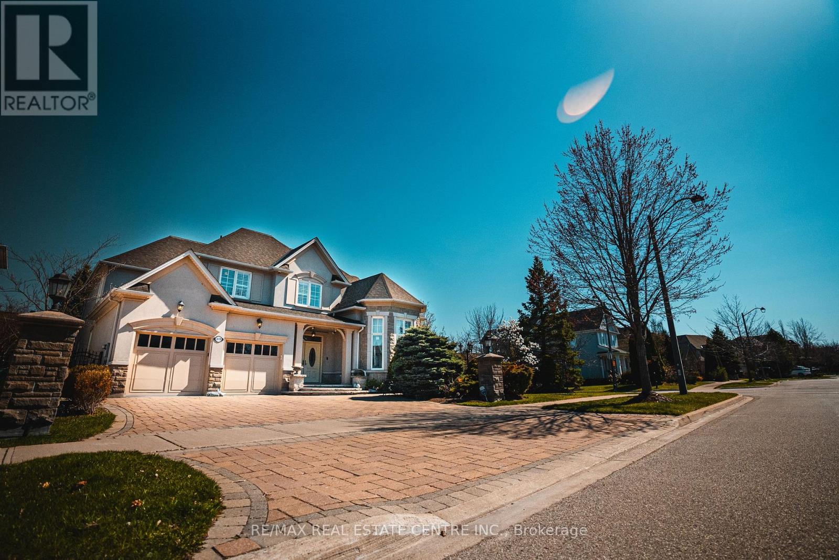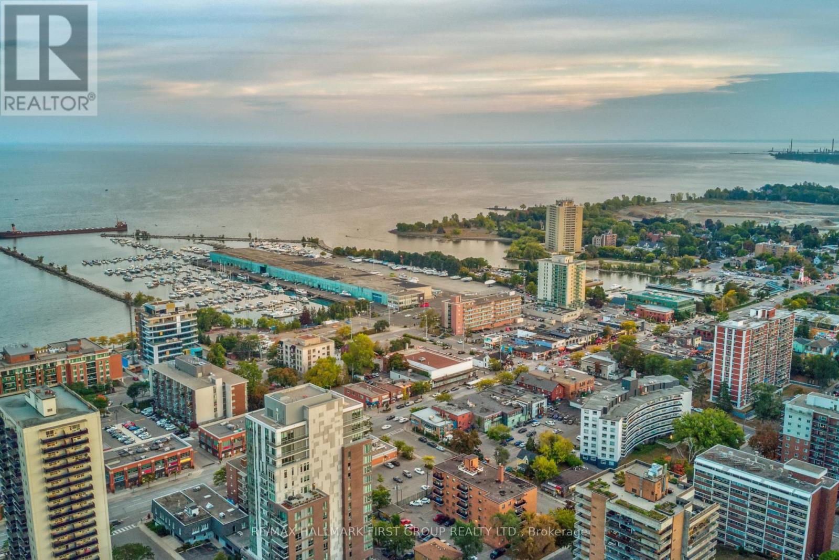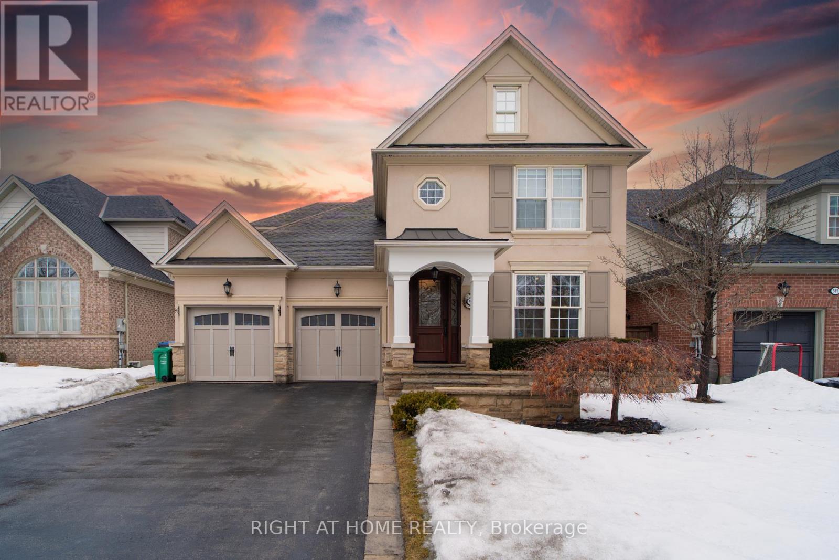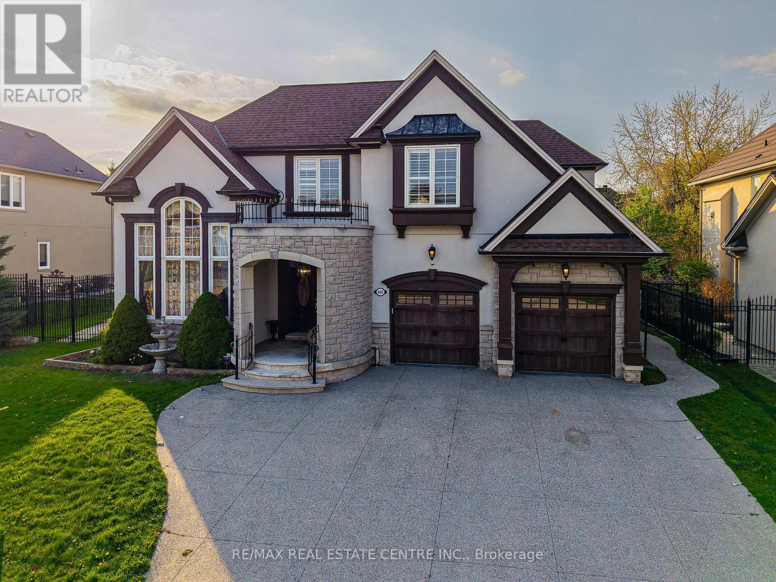Free account required
Unlock the full potential of your property search with a free account! Here's what you'll gain immediate access to:
- Exclusive Access to Every Listing
- Personalized Search Experience
- Favorite Properties at Your Fingertips
- Stay Ahead with Email Alerts
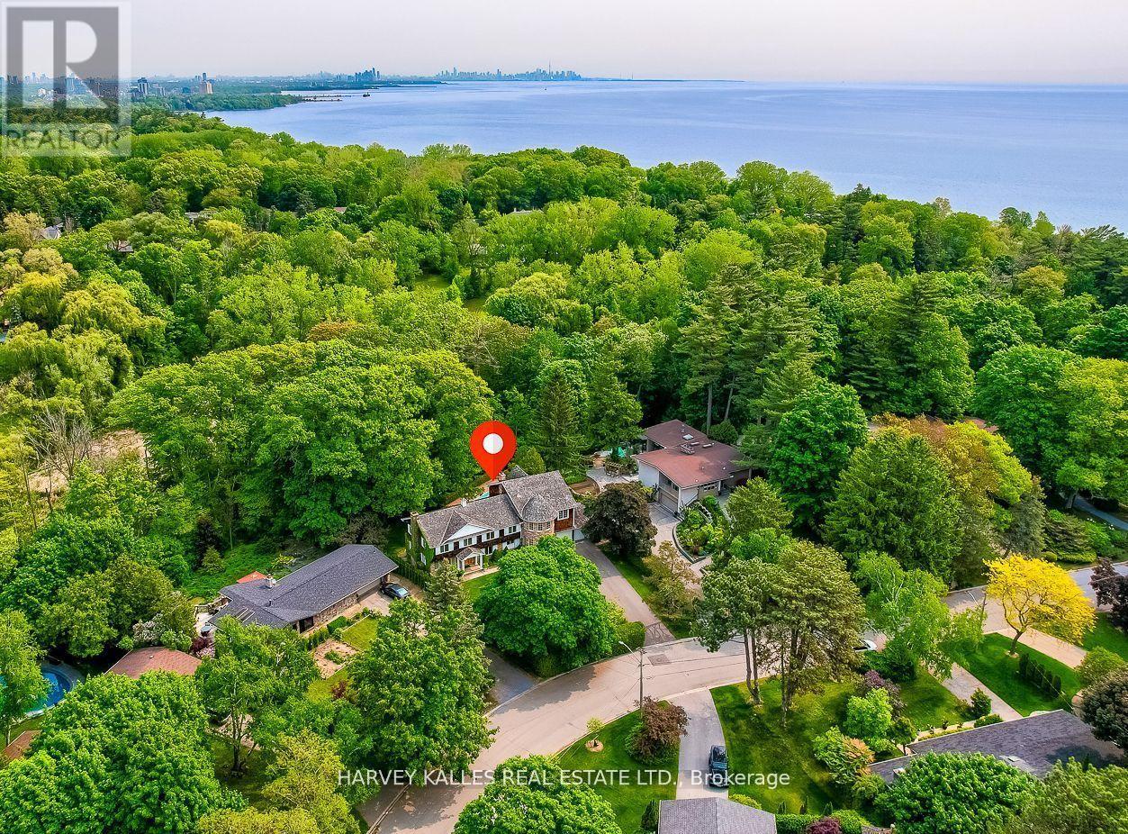
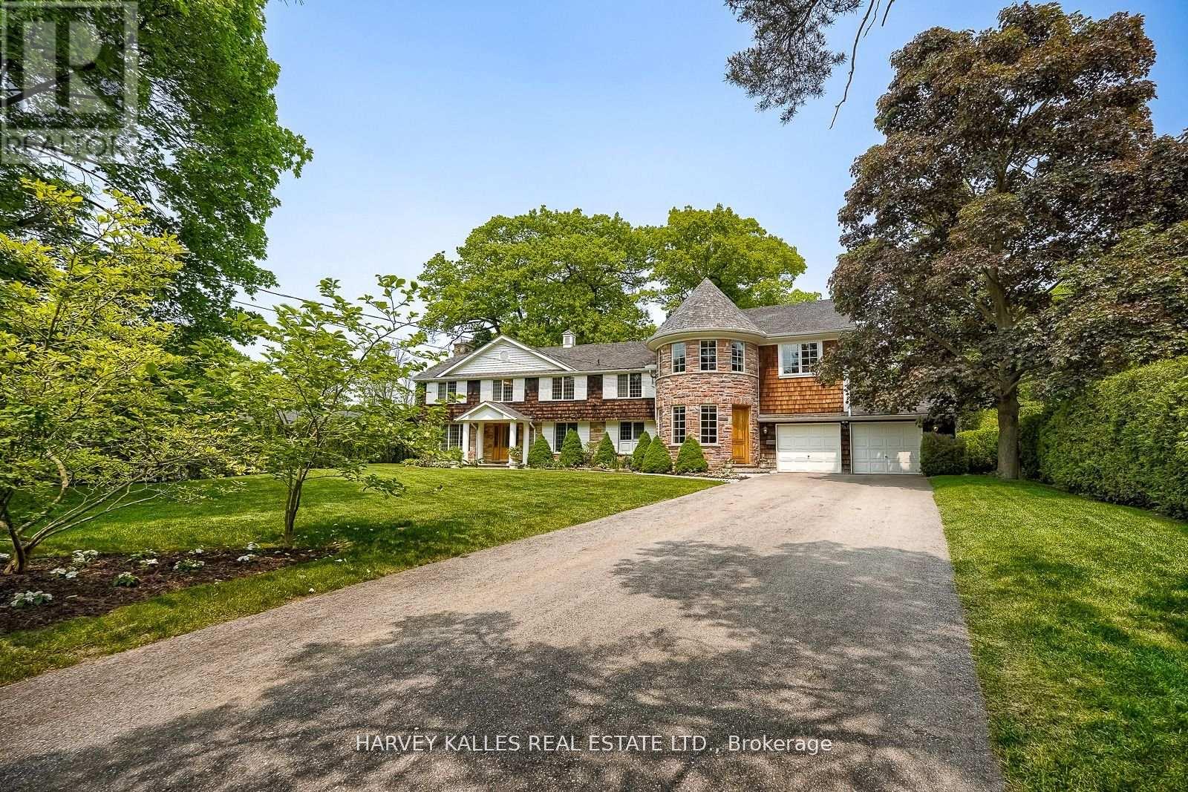
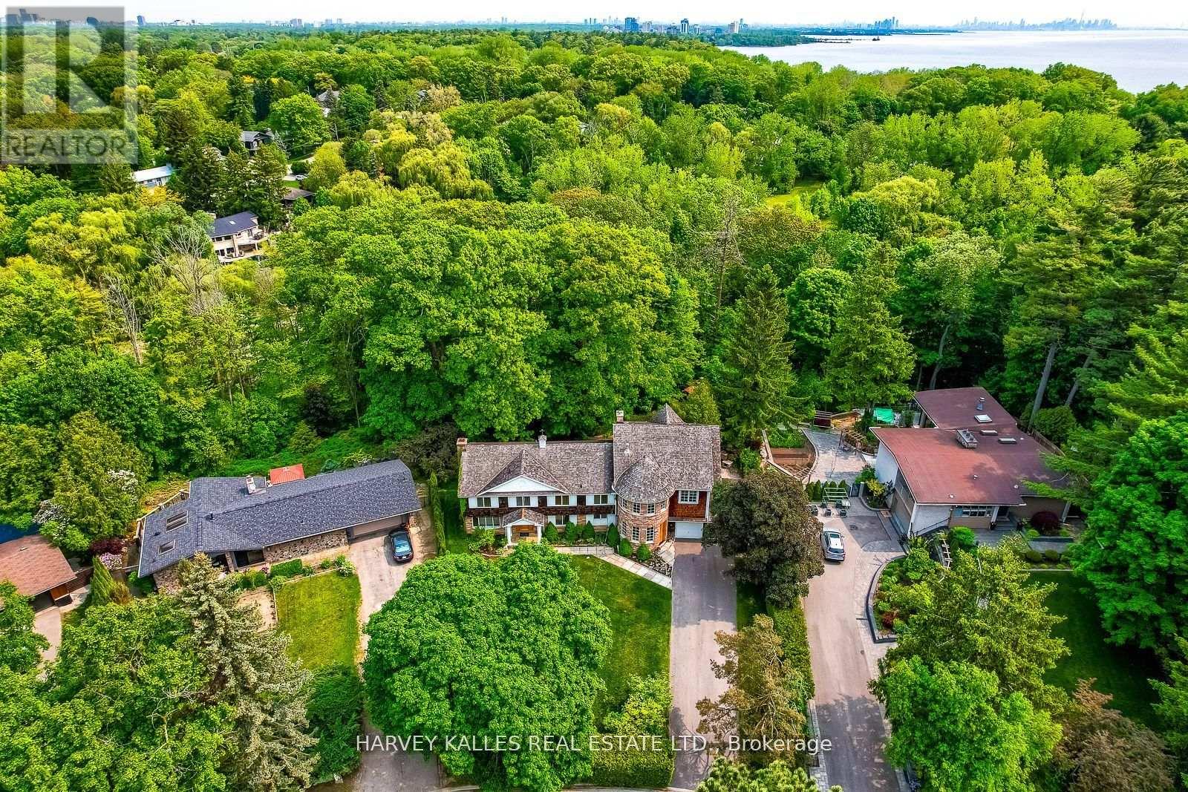
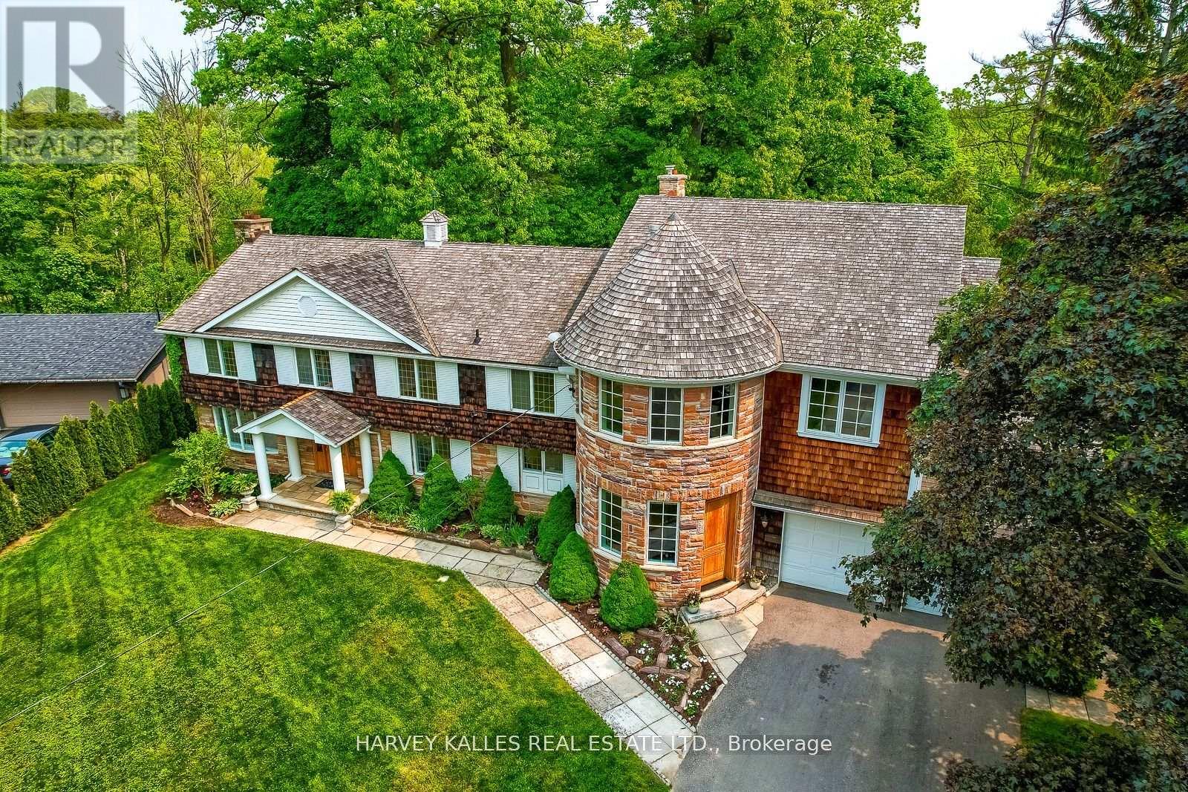
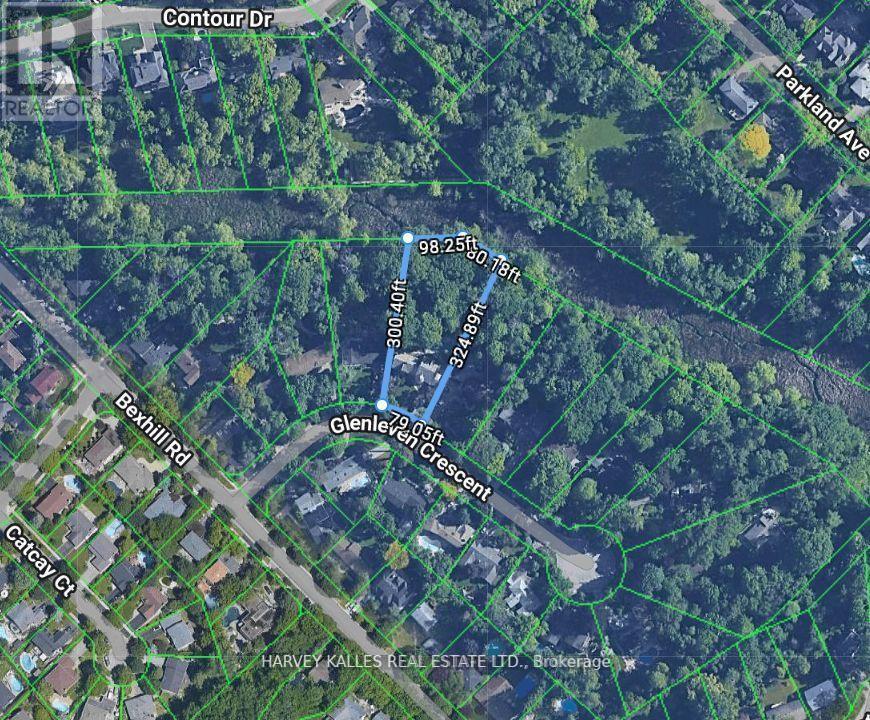
$2,995,000
785 GLENLEVEN CRESCENT
Mississauga, Ontario, Ontario, L5H1A9
MLS® Number: W12242244
Property description
Exceptional Estate Home Backing onto Rattray Marsh First Time Offered Since 1979! Welcome to an extraordinary opportunity in the prestigious Rattray Marsh community. Tucked away on a quiet court, this one-of-a-kind estate sits on an expansive, nearly one-acre ravine lot (78.5 x 300 ft irregular) with direct access to the protected Rattray Marsh Conservation Area. Surrounded by nature, this rare gem offers unparalleled privacy and a Muskoka-like setting just minutes from the city.With over 6,400 sq. ft. of finished living space, this custom-built home features 7 spacious bedrooms, 4 bathrooms, and 4 fireplaces across a versatile and inviting layout. A beautifully executed 2009 addition includes a gourmet kitchen with granite countertops, a large centre island, and a sun-filled breakfast area. The adjacent great room boasts floor-to-ceiling windows with breathtaking ravine views bringing the outdoors in for a serene, sophisticated living experience.The 2nd floor primary bedroom impresses with soaring cathedral ceilings, a spa-like 5-piece ensuite, and an expansive walk-in closet. Outside, the private backyard oasis includes an in-ground pool, gazebo, sauna, and mature trees for ultimate seclusion. A large double garage plus driveway space for 8 vehicles completes this ideal family estate.Located minutes from Clarkson GO, QEW & Hwy 403, and walking distance to Jack Darling Park, Lake Ontario, top-rated schools, the Ontario Racquet Club, and upscale shops and dining.This is more than a home it's a forever home. The perfect place to host, gather, and create a lifetime of memories.
Building information
Type
*****
Age
*****
Appliances
*****
Basement Development
*****
Basement Features
*****
Basement Type
*****
Construction Style Attachment
*****
Cooling Type
*****
Exterior Finish
*****
Fireplace Present
*****
FireplaceTotal
*****
Fire Protection
*****
Flooring Type
*****
Foundation Type
*****
Half Bath Total
*****
Heating Fuel
*****
Heating Type
*****
Size Interior
*****
Stories Total
*****
Utility Water
*****
Land information
Amenities
*****
Sewer
*****
Size Depth
*****
Size Frontage
*****
Size Irregular
*****
Size Total
*****
Soil Type
*****
Rooms
Main level
Mud room
*****
Great room
*****
Eating area
*****
Kitchen
*****
Office
*****
Family room
*****
Dining room
*****
Living room
*****
Basement
Workshop
*****
Games room
*****
Second level
Bedroom 2
*****
Primary Bedroom
*****
Bedroom
*****
Bedroom
*****
Bedroom 5
*****
Bedroom 4
*****
Bedroom 3
*****
Courtesy of HARVEY KALLES REAL ESTATE LTD.
Book a Showing for this property
Please note that filling out this form you'll be registered and your phone number without the +1 part will be used as a password.
