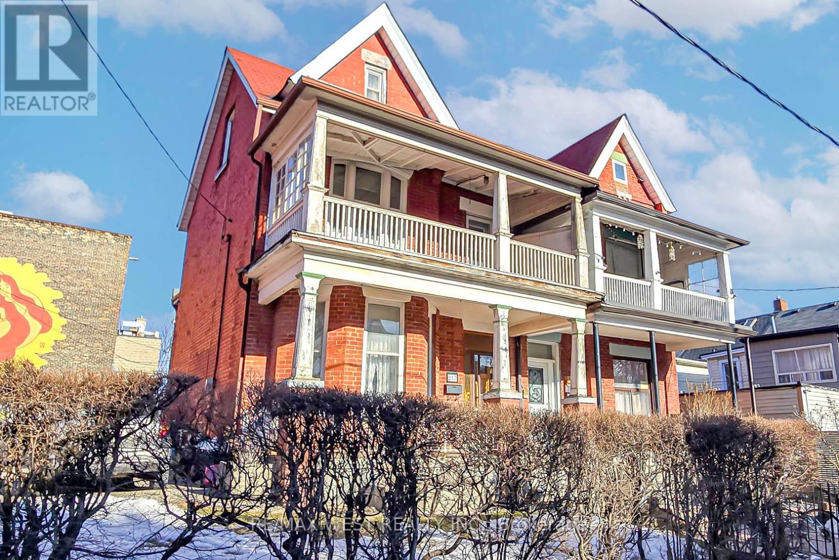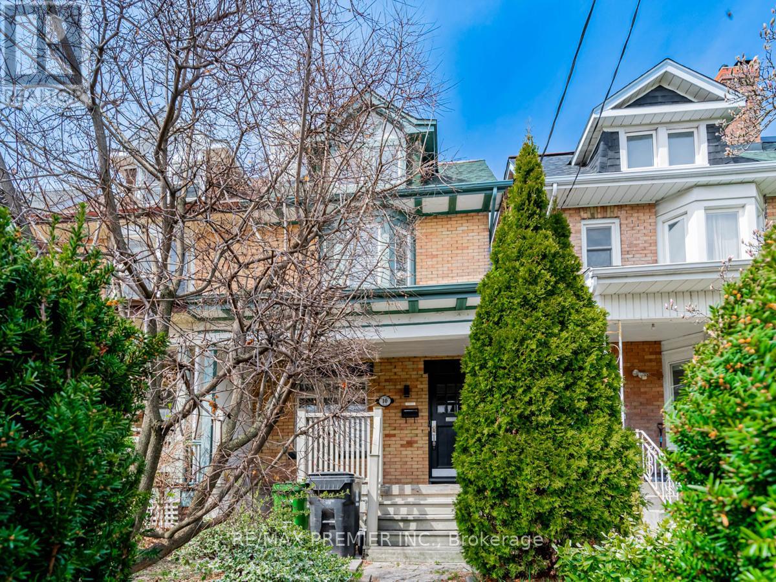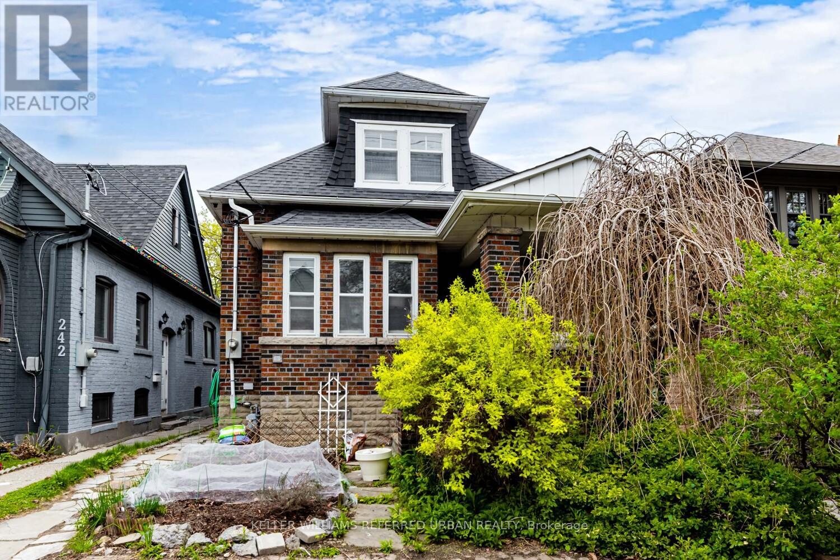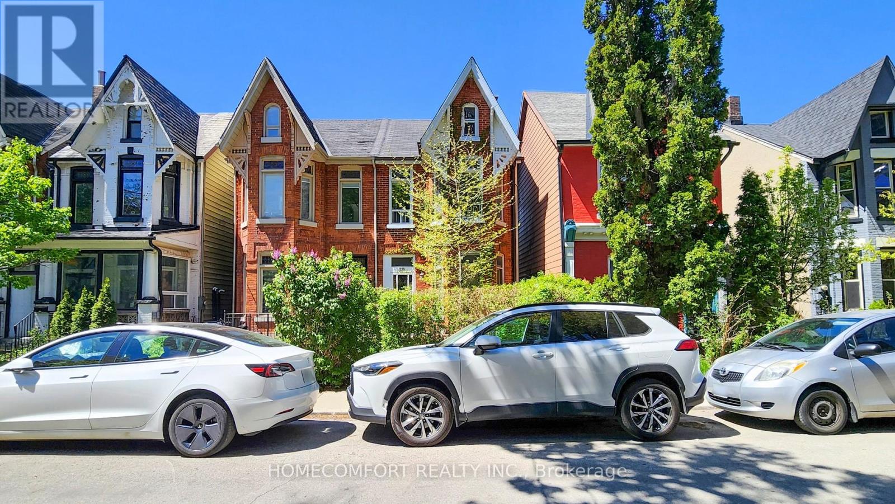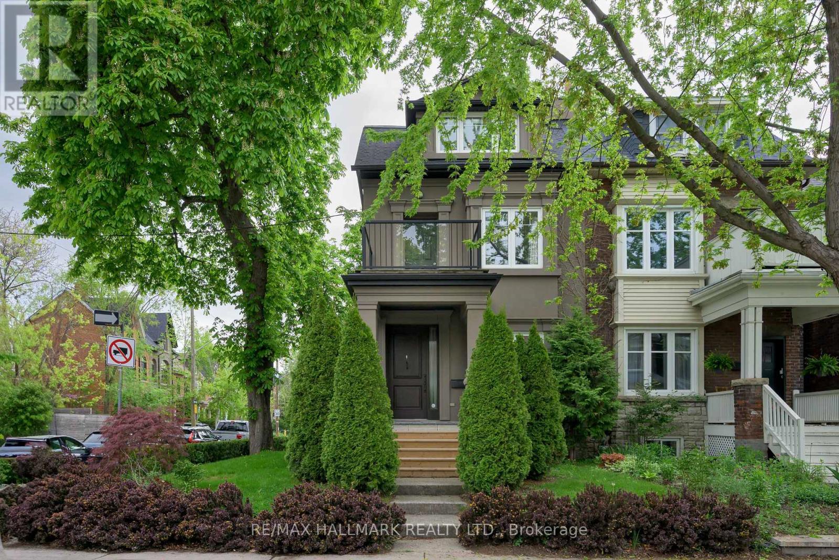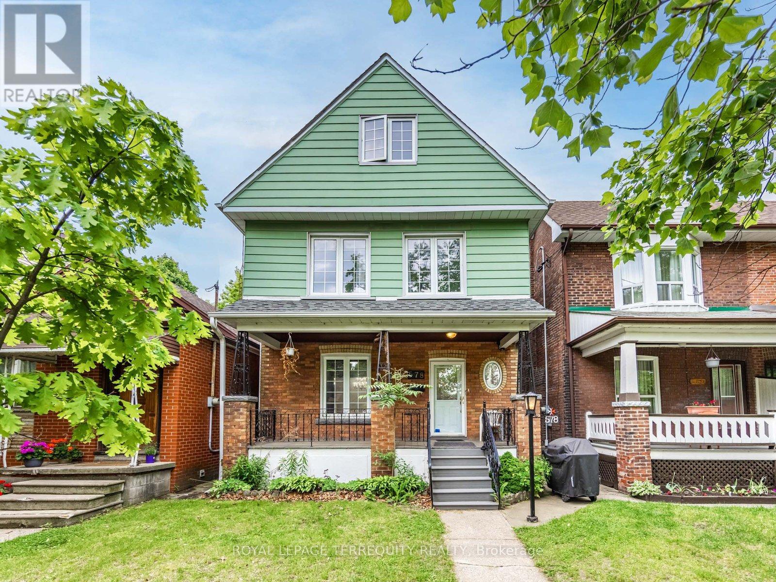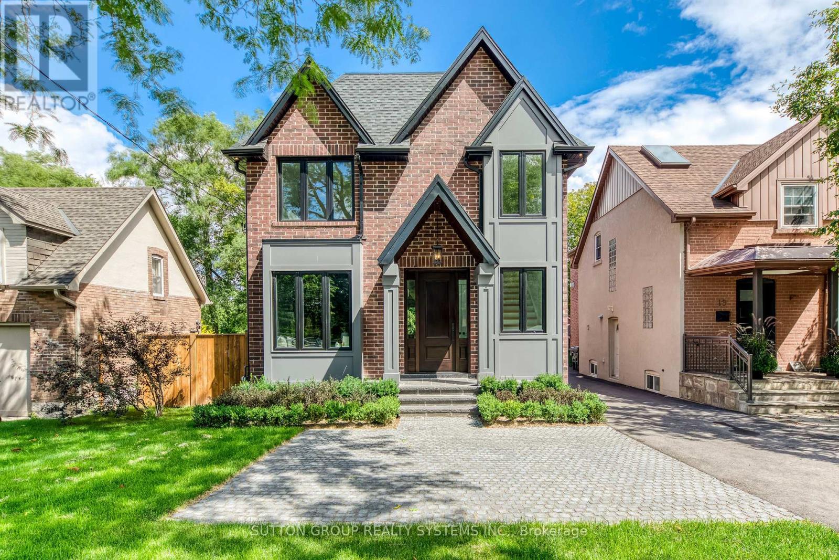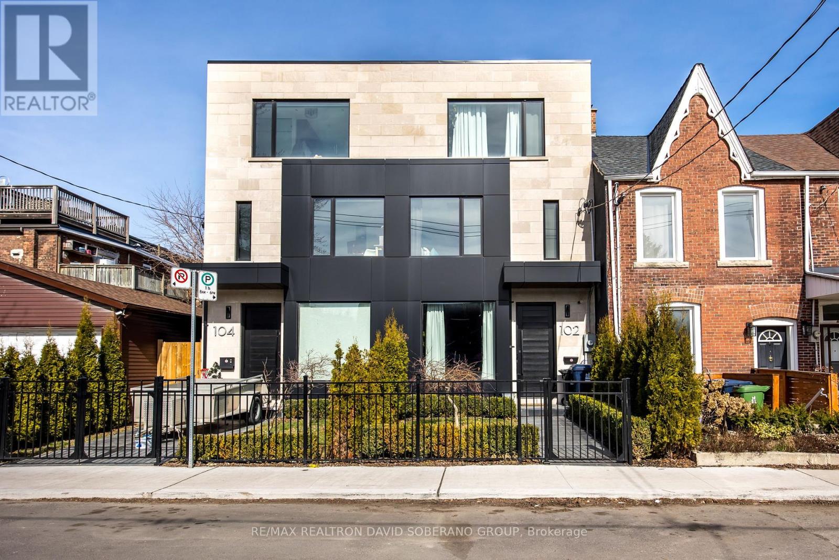Free account required
Unlock the full potential of your property search with a free account! Here's what you'll gain immediate access to:
- Exclusive Access to Every Listing
- Personalized Search Experience
- Favorite Properties at Your Fingertips
- Stay Ahead with Email Alerts
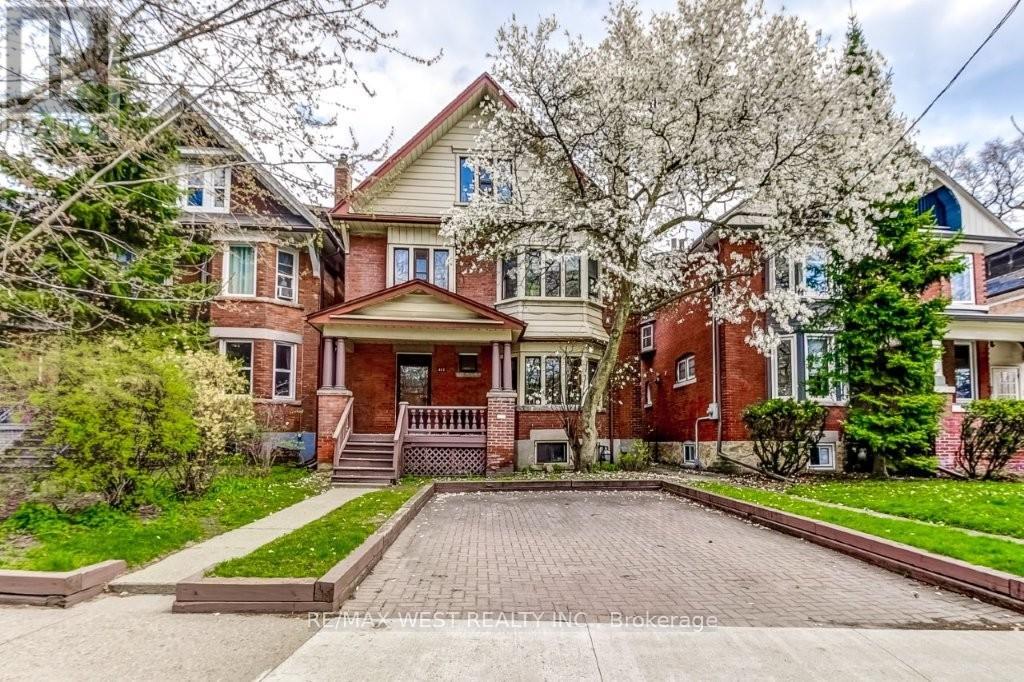
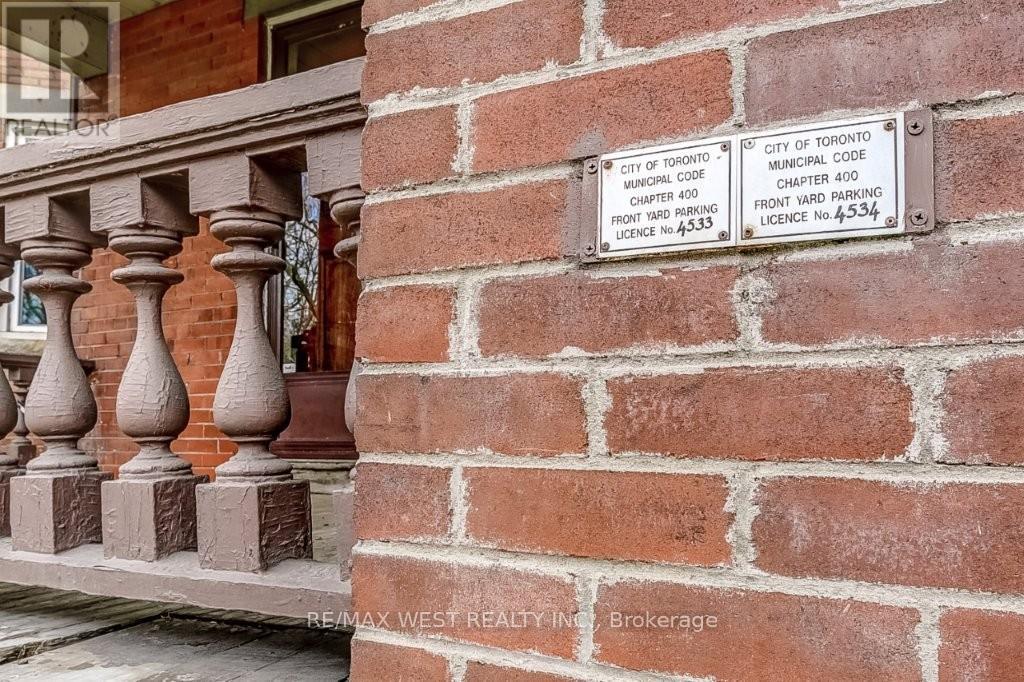
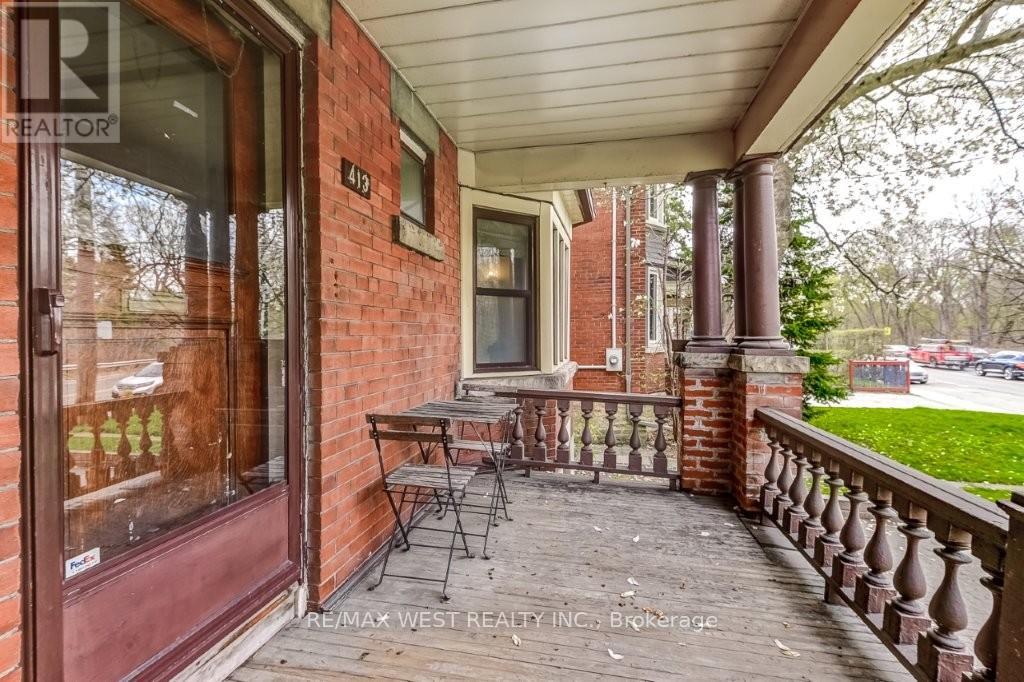
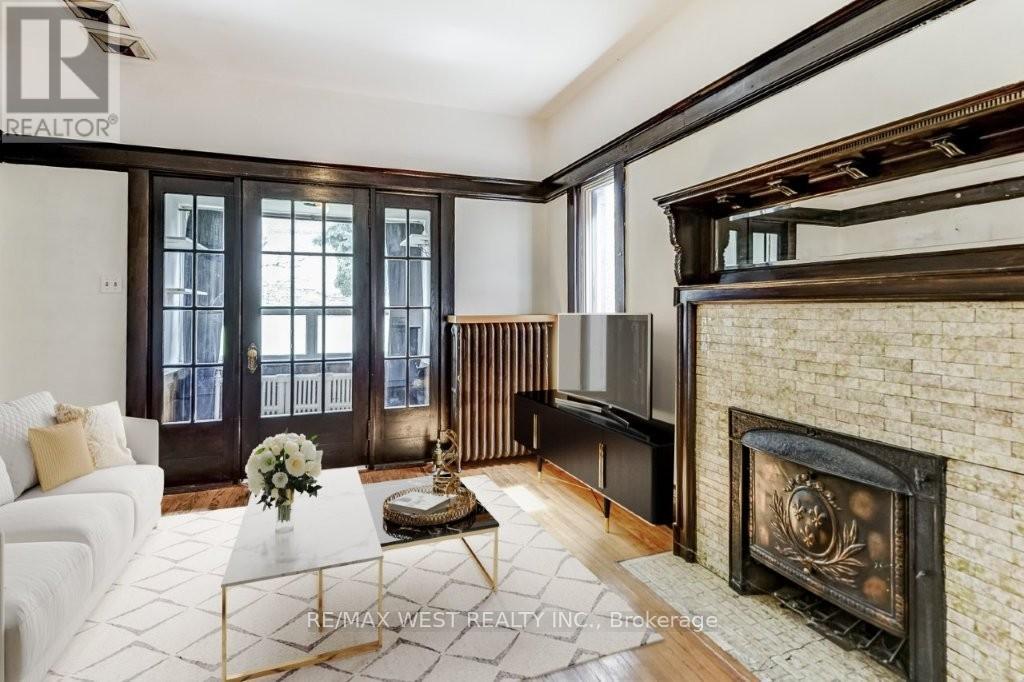
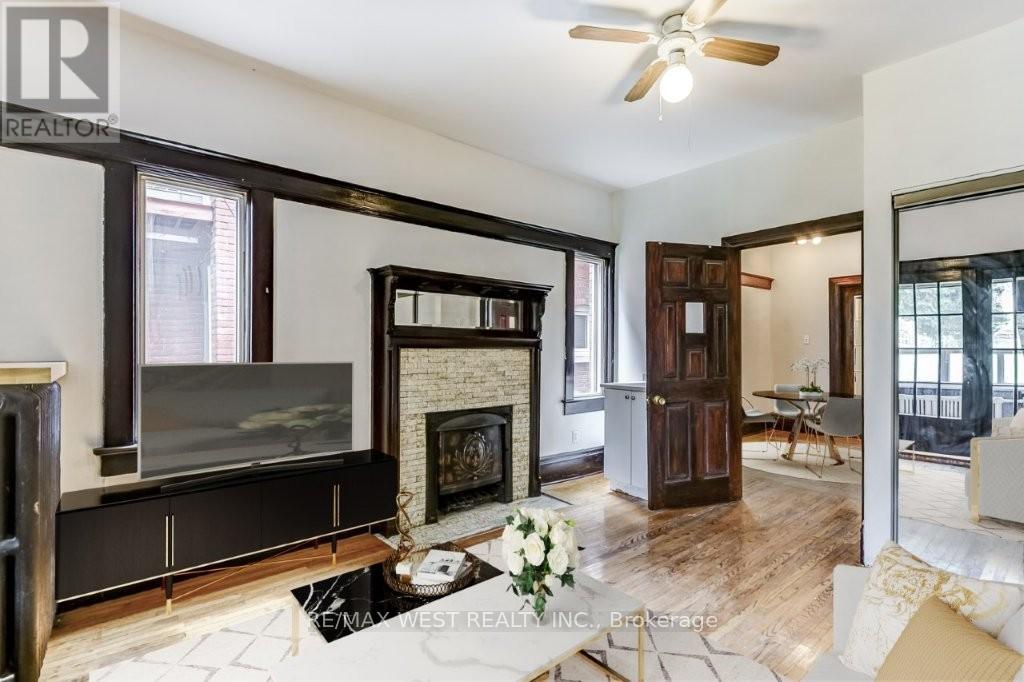
$1,999,999
413 PARKSIDE DRIVE
Toronto, Ontario, Ontario, M6R2Z7
MLS® Number: W12242386
Property description
Charming 2.5-storey detached residence nestled on a rare 33' x 151' lot in coveted High Park! Fabulous investment opportunity to own a great piece of real estate conveniently located within walking distance to the subway, Roncesvalles Village and Lake Ontario! Beautiful multiplex with 4 self-contained units and 2 front pad parking spaces with permits. Laundry facilities offer a coin-operated washer & dryer. Other notable features include bay windows, wood trim, French doors and 2 sun decks at rear. Stroll to trendy dining, shopping and great schools! Minutes to downtown, highways, hospital and both airports. Great potential for future laneway suite/rental income. Welcome Home!
Building information
Type
*****
Appliances
*****
Basement Features
*****
Basement Type
*****
Exterior Finish
*****
Flooring Type
*****
Foundation Type
*****
Heating Fuel
*****
Heating Type
*****
Size Interior
*****
Stories Total
*****
Utility Water
*****
Land information
Sewer
*****
Size Depth
*****
Size Frontage
*****
Size Irregular
*****
Size Total
*****
Rooms
Main level
Bedroom
*****
Kitchen
*****
Dining room
*****
Living room
*****
Sunroom
*****
Basement
Laundry room
*****
Office
*****
Bedroom
*****
Kitchen
*****
Living room
*****
Third level
Living room
*****
Bedroom
*****
Kitchen
*****
Second level
Bedroom
*****
Kitchen
*****
Dining room
*****
Living room
*****
Main level
Bedroom
*****
Kitchen
*****
Dining room
*****
Living room
*****
Sunroom
*****
Basement
Laundry room
*****
Office
*****
Bedroom
*****
Kitchen
*****
Living room
*****
Third level
Living room
*****
Bedroom
*****
Kitchen
*****
Second level
Bedroom
*****
Kitchen
*****
Dining room
*****
Living room
*****
Courtesy of RE/MAX WEST REALTY INC.
Book a Showing for this property
Please note that filling out this form you'll be registered and your phone number without the +1 part will be used as a password.

