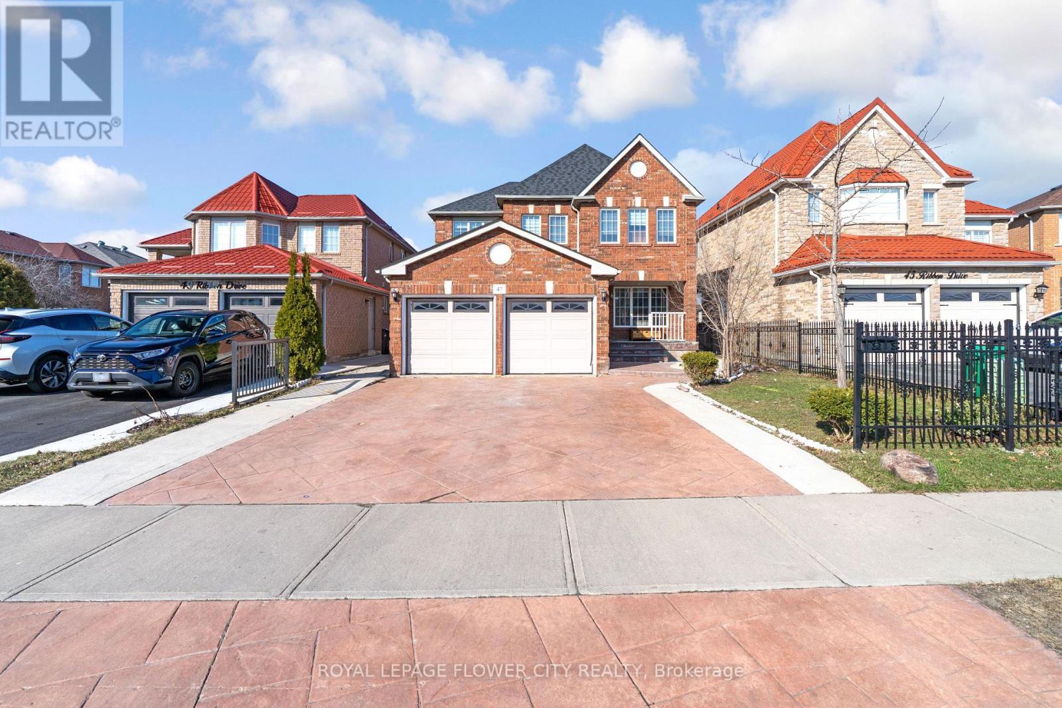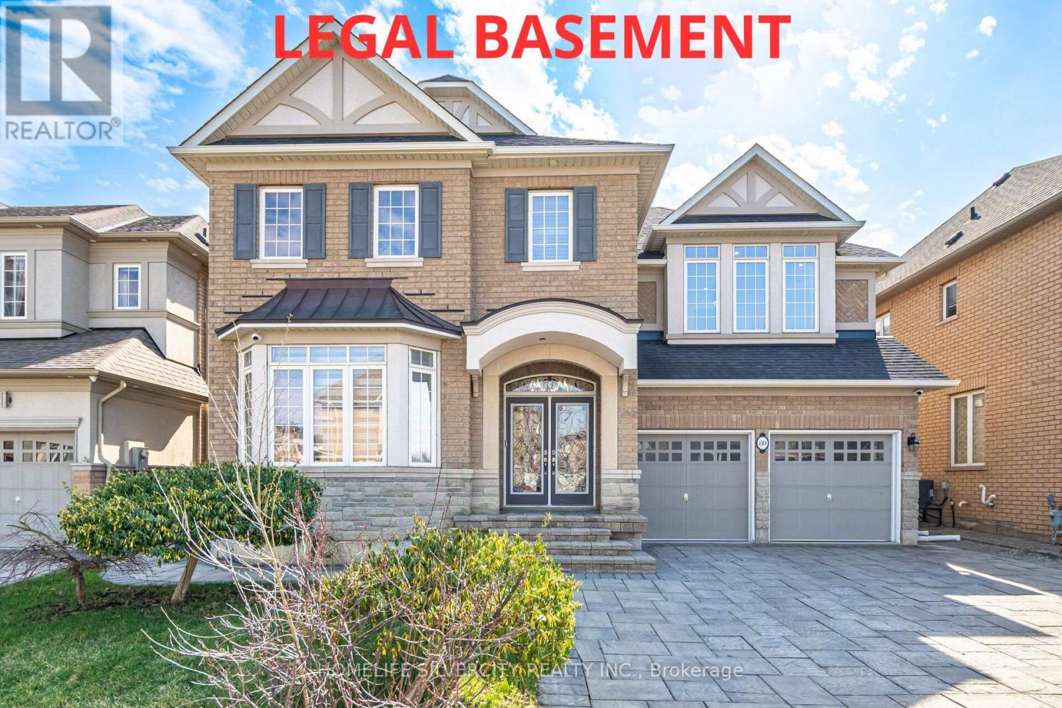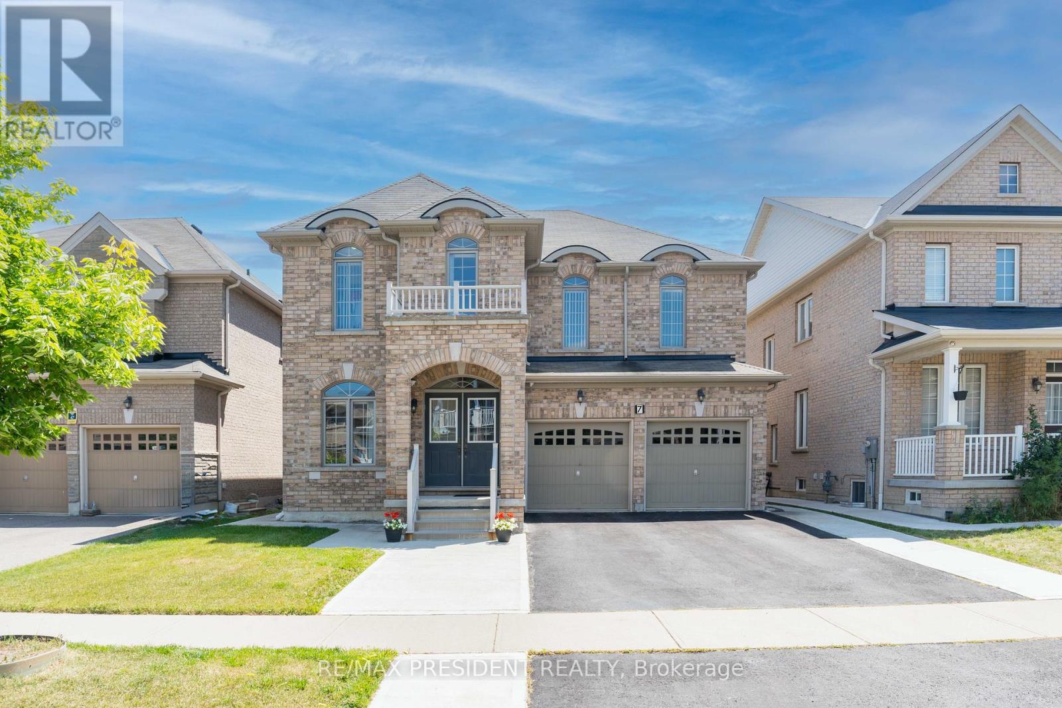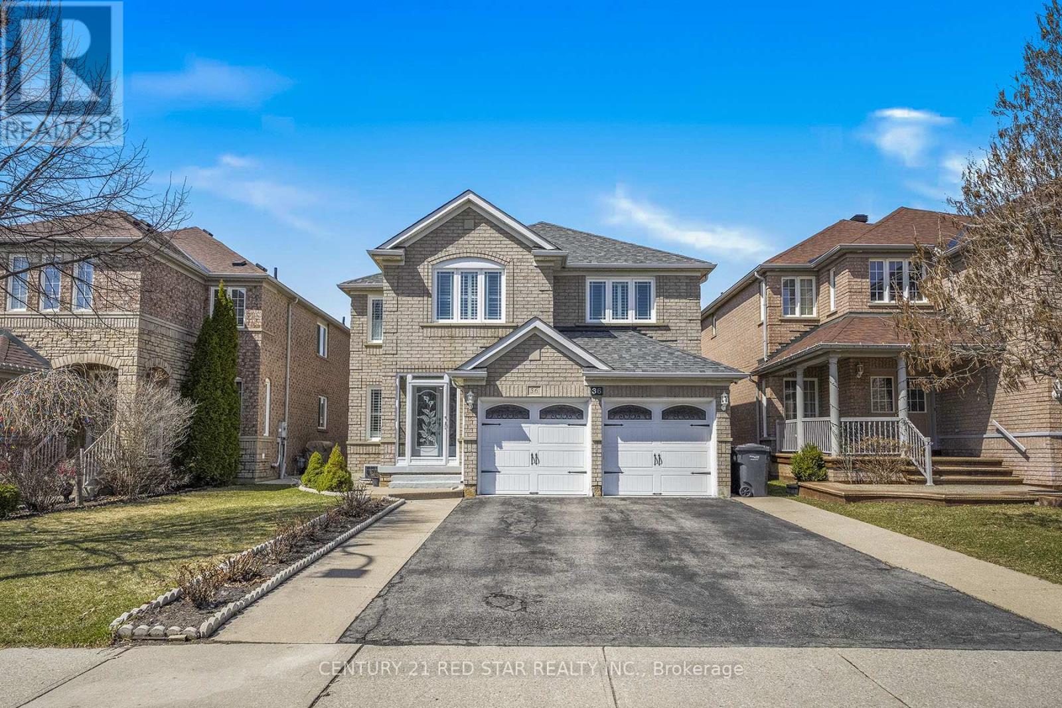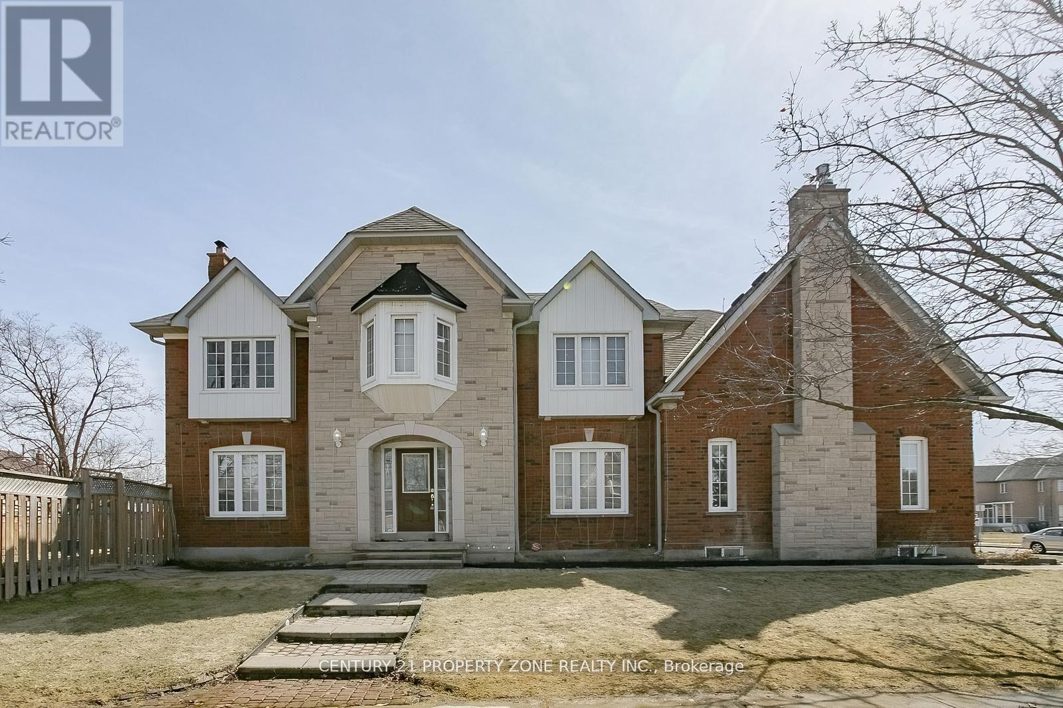Free account required
Unlock the full potential of your property search with a free account! Here's what you'll gain immediate access to:
- Exclusive Access to Every Listing
- Personalized Search Experience
- Favorite Properties at Your Fingertips
- Stay Ahead with Email Alerts
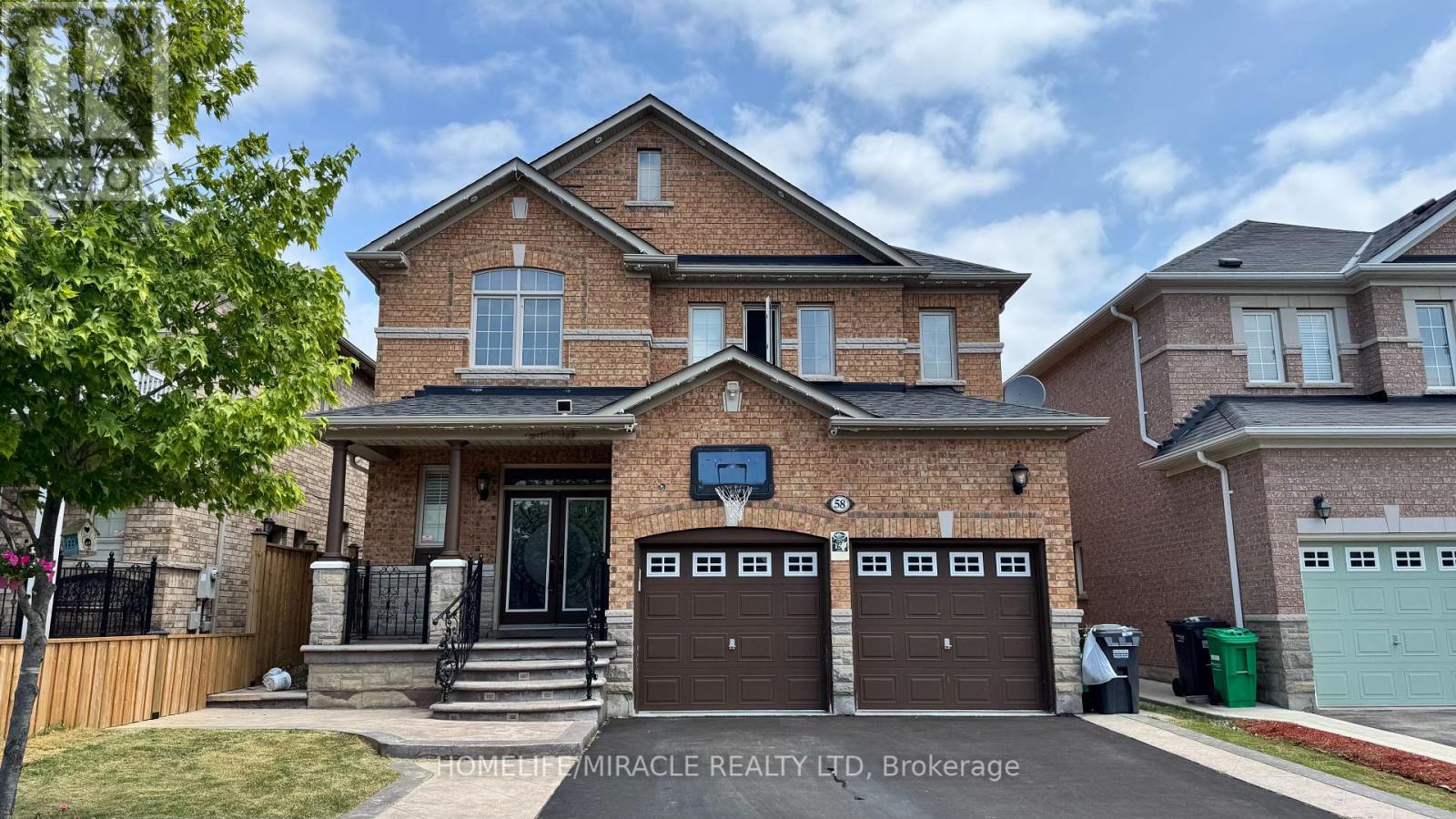

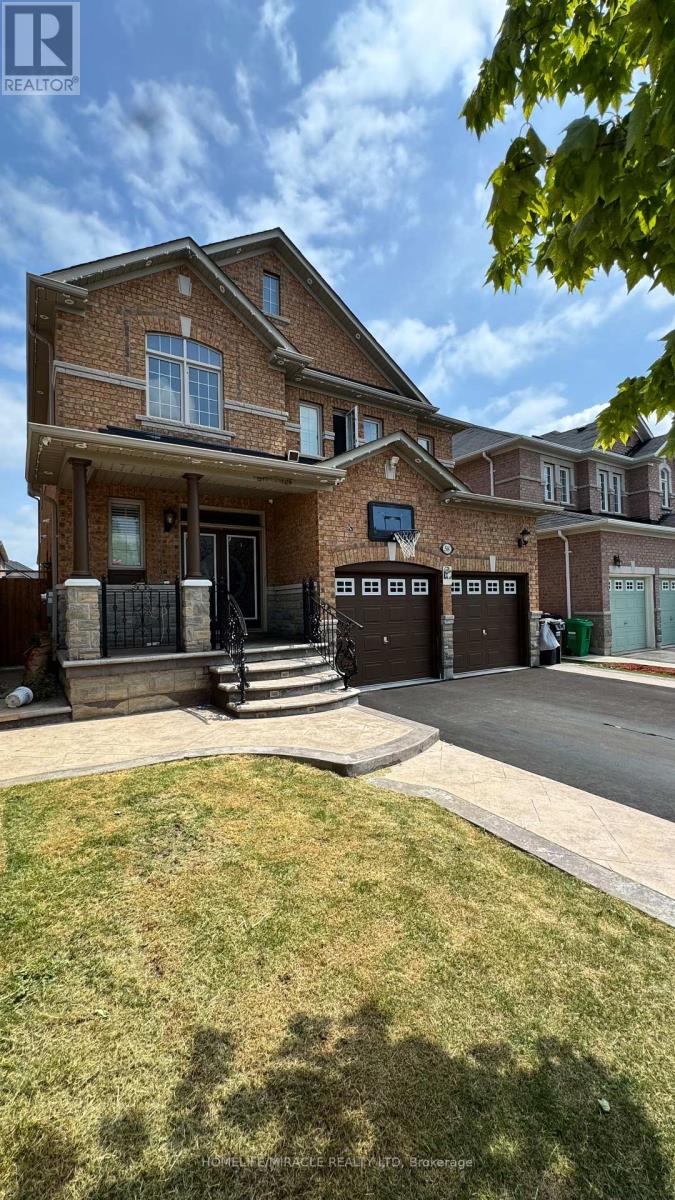

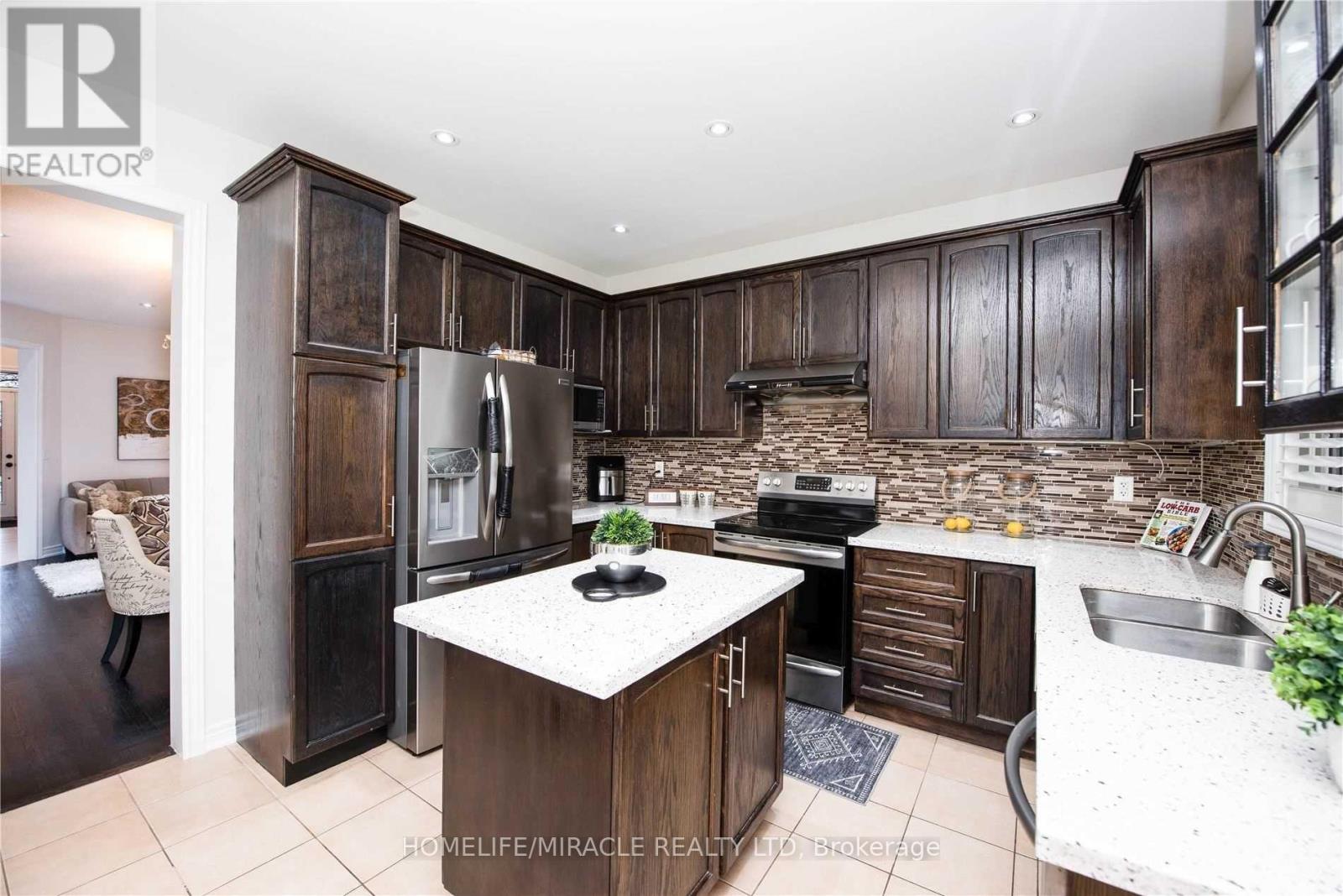
$1,549,000
58 DOVEHAVEN CRES. CRESCENT
Brampton, Ontario, Ontario, L6P2N8
MLS® Number: W12243280
Property description
Absolutely Stunning Showstopper in Prestigious Valleycreek!Welcome to this executive Royal Pine-built home offering 4 spacious bedrooms, 6 luxurious bathrooms, and a fully legal 2-bedroom basement apartment (2nd dwelling unit)perfect for extended family or rental income!Boasting over 2,780 sq. ft. + a beautifully finished basement, this home is exceptionally maintained and full of upgrades: Grand 17-ft foyer with elegant double door entry and upgraded glass inserts Main floor features 9-ft ceilings, hardwood floors (no carpet throughout), laundry room, living/dining area, and a cozy family room Gourmet kitchen with granite countertops, stylish backsplash, stainless steel appliances, and breakfast areaOak staircase with iron pickets adds a touch of sophisticationThe second floor features:A primary retreat with a 5-piece ensuite, walk-in closets with built-in organizersTwo additional bedrooms share a 4-piece semi-ensuite A fourth bedroom with its own ensuite The 2-bedroom legal basement unit includes, Separate entrance, Its own laundry, 2-piece ensuite + walk-in and 4-piece bath Additional Highlights :Stamped concrete driveway, side path & spacious patio deck for entertainingLots of pot lights throughout Roof replaced in 2024 .security cameras for peace of mind
Building information
Type
*****
Appliances
*****
Basement Features
*****
Basement Type
*****
Construction Style Attachment
*****
Cooling Type
*****
Exterior Finish
*****
Fireplace Present
*****
Fire Protection
*****
Foundation Type
*****
Half Bath Total
*****
Heating Fuel
*****
Heating Type
*****
Size Interior
*****
Stories Total
*****
Utility Water
*****
Land information
Sewer
*****
Size Depth
*****
Size Frontage
*****
Size Irregular
*****
Size Total
*****
Courtesy of HOMELIFE/MIRACLE REALTY LTD
Book a Showing for this property
Please note that filling out this form you'll be registered and your phone number without the +1 part will be used as a password.

