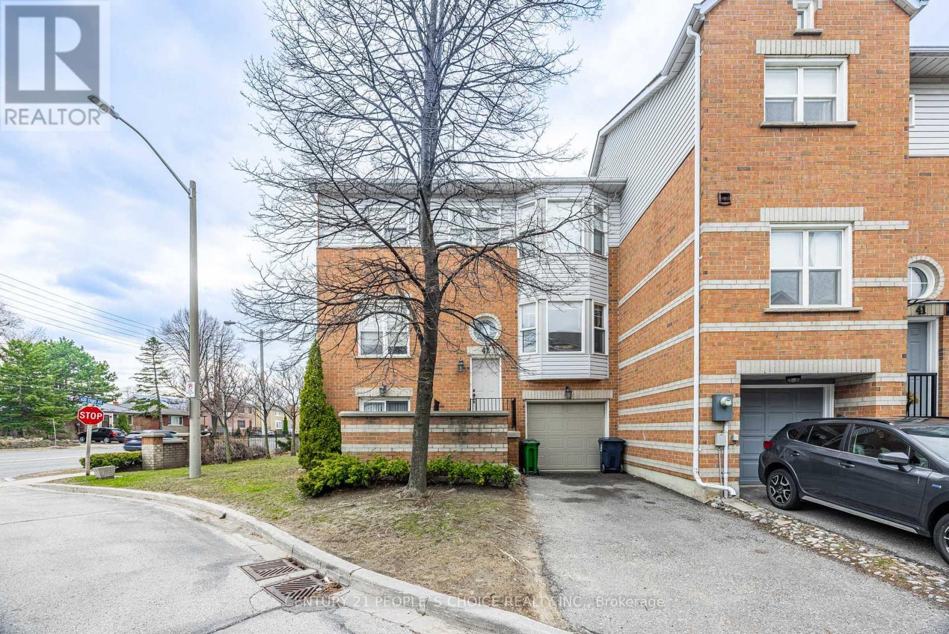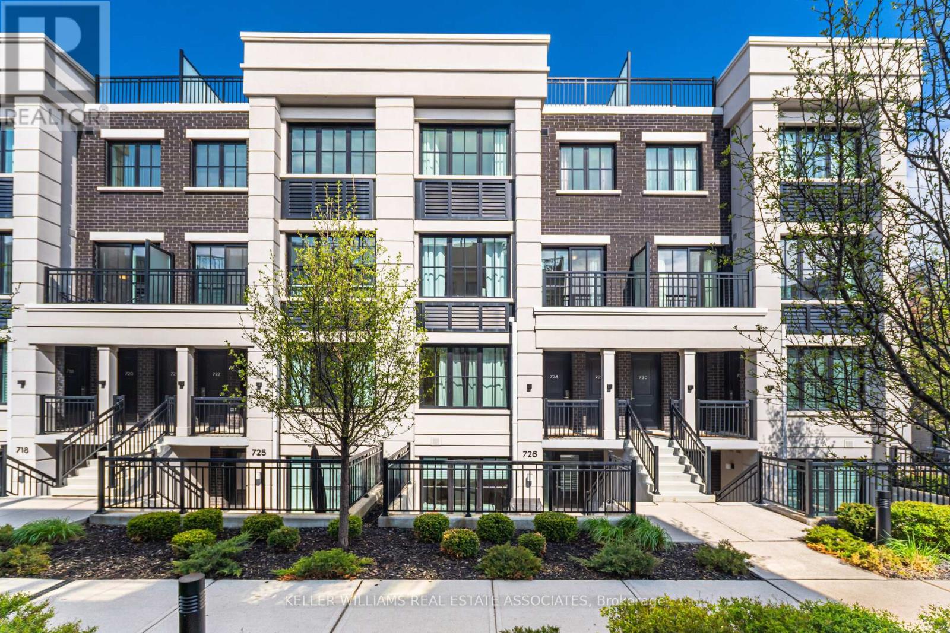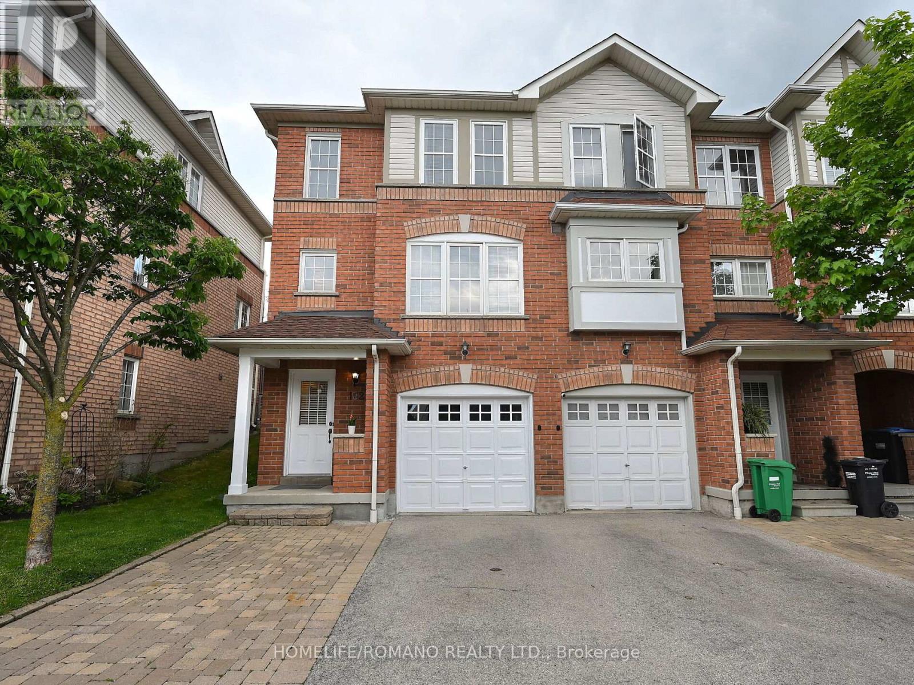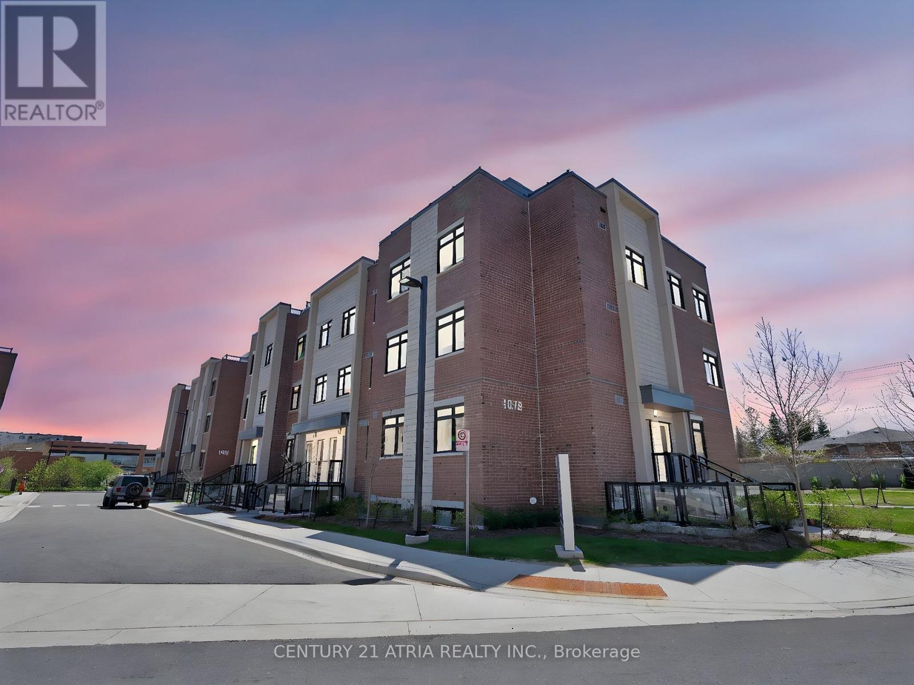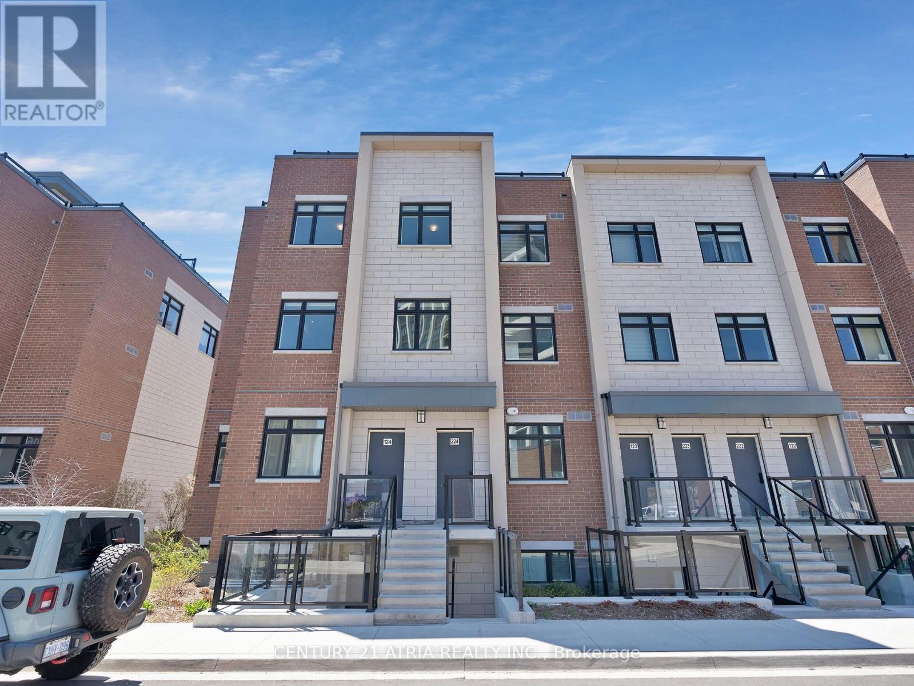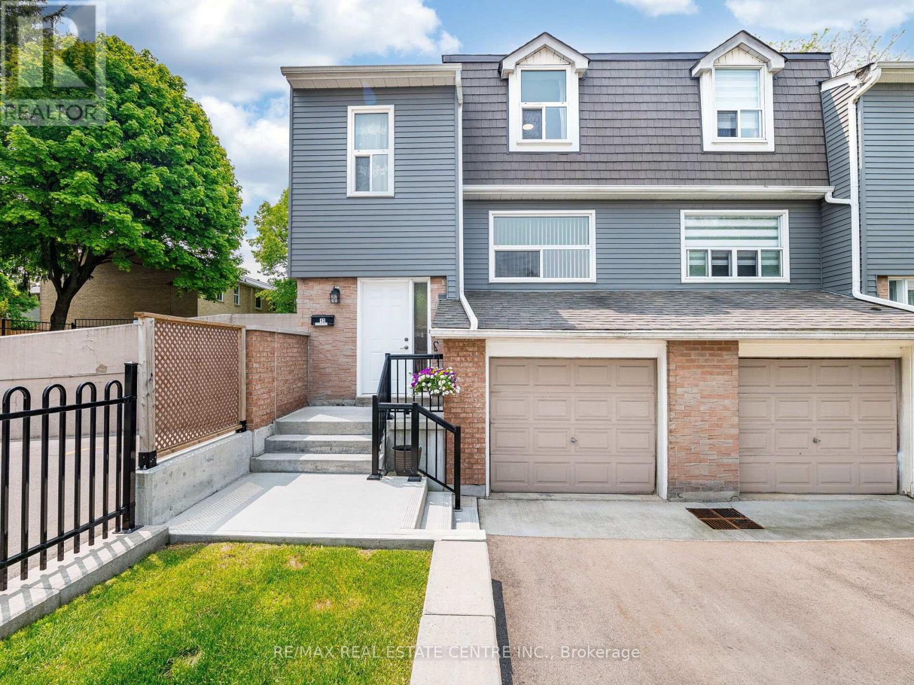Free account required
Unlock the full potential of your property search with a free account! Here's what you'll gain immediate access to:
- Exclusive Access to Every Listing
- Personalized Search Experience
- Favorite Properties at Your Fingertips
- Stay Ahead with Email Alerts
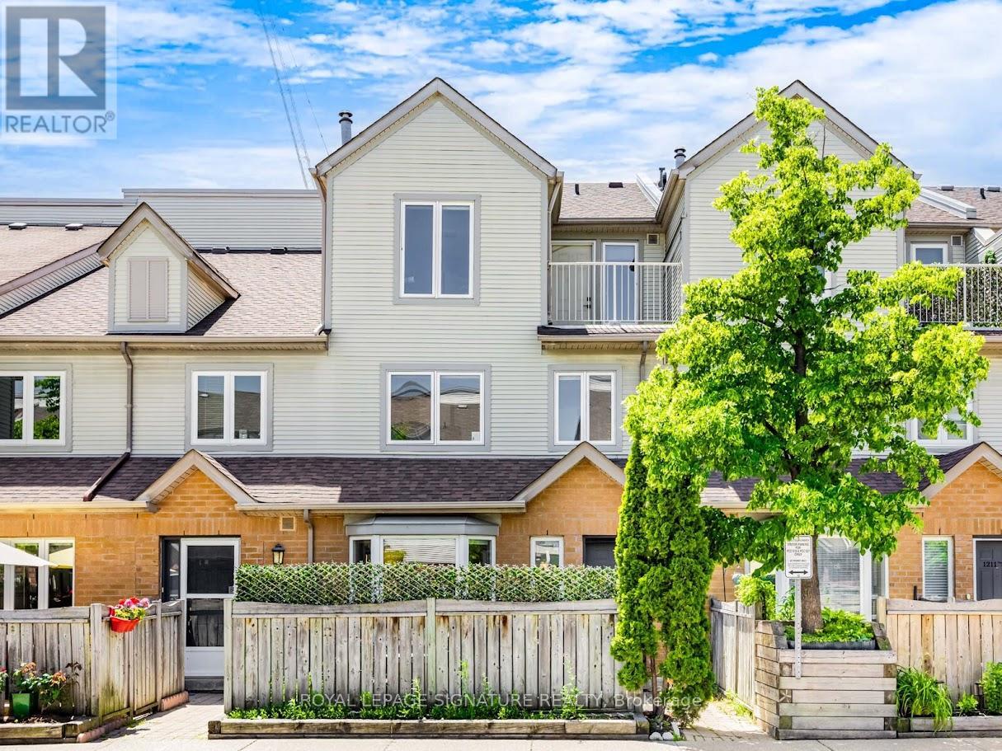
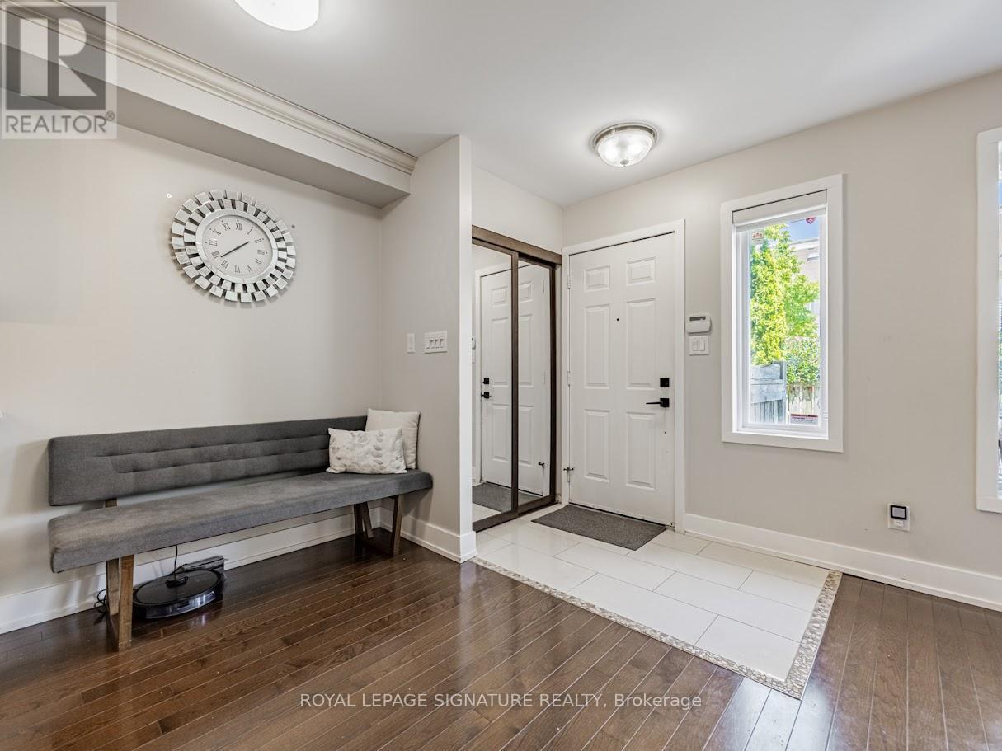
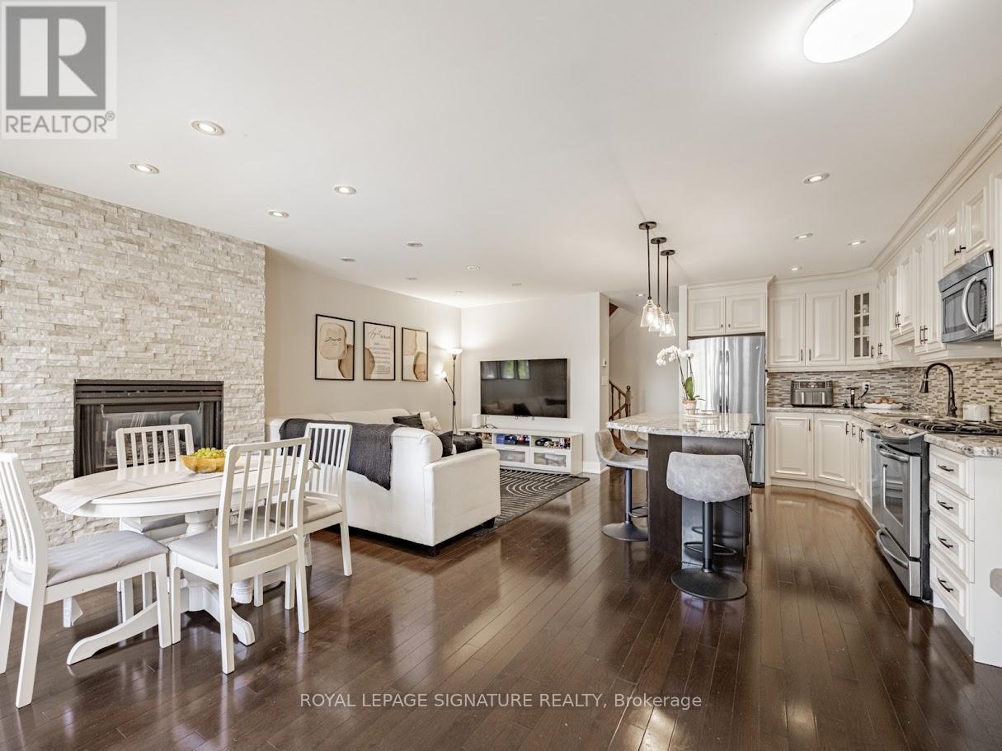
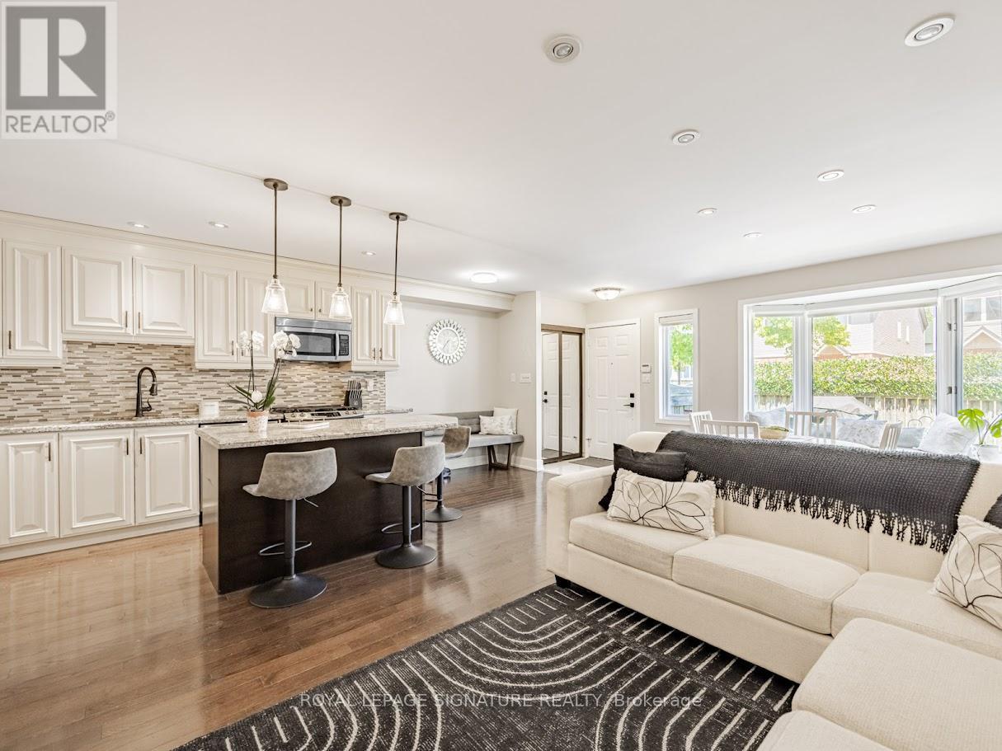
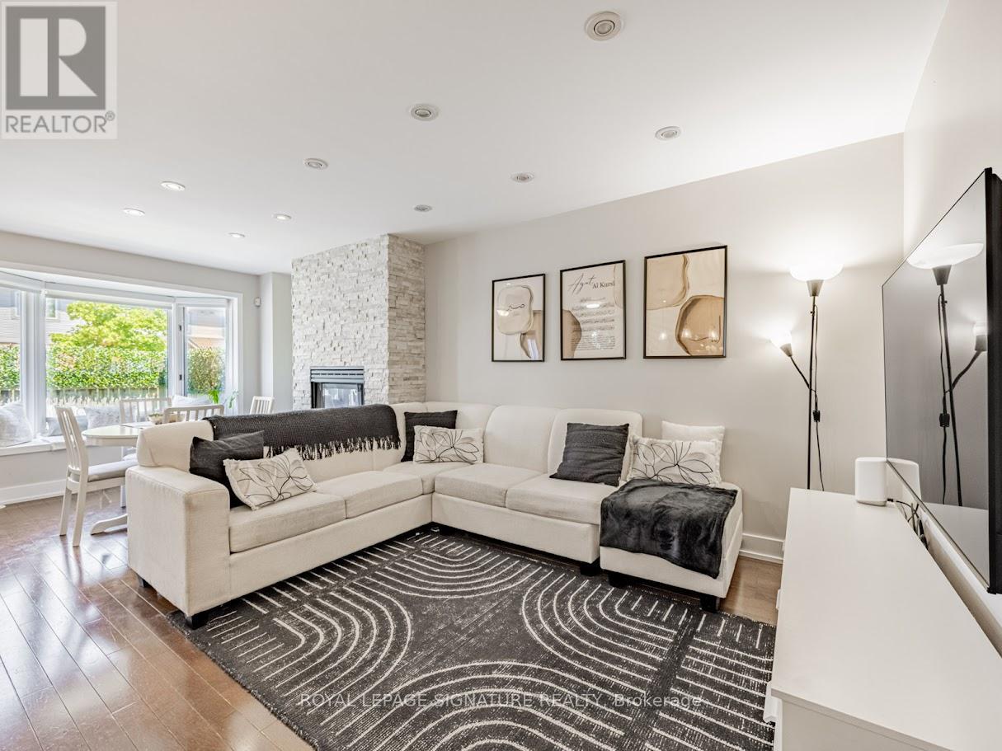
$959,000
13 - 1211 PARKWEST PLACE
Mississauga, Ontario, Ontario, L5E3J3
MLS® Number: W12245276
Property description
Step into 1,800 sq ft of thoughtfully designed open-concept living, plus an additional 450 sqft of finished basement space-perfect for entertaining or unwinding. The main floor offers a spacious layout, anchored by a cozy fireplace that enhances the warmth of the combined living and dining areas. The chef-inspired kitchen features custom cabinetry, a large granite island, stainless steel appliances, generous storage, and a built-in microwave. The sun-filled primary bedroom is a true retreat, complete with a fully renovated ensuite and two walk-in closets. The spacious second and third bedrooms both offer direct walk-outs to a private balcony-perfect for morning coffee or quiet moments outdoors. The front yard and balcony are elevated by maintenance free custom turf and lush green accents, adding to the home's charm and livability. Additional features include two underground parking spots including one with electric charging, a finished lower level, and a prime location-just a short walk to transit and minutes from Lake Ontario's vibrant waterfront and scenic trails.
Building information
Type
*****
Age
*****
Appliances
*****
Basement Development
*****
Basement Type
*****
Cooling Type
*****
Exterior Finish
*****
Fireplace Present
*****
Flooring Type
*****
Half Bath Total
*****
Heating Fuel
*****
Heating Type
*****
Size Interior
*****
Stories Total
*****
Land information
Amenities
*****
Surface Water
*****
Rooms
Main level
Eating area
*****
Dining room
*****
Living room
*****
Kitchen
*****
Basement
Media
*****
Laundry room
*****
Third level
Bedroom 3
*****
Bedroom 2
*****
Second level
Primary Bedroom
*****
Main level
Eating area
*****
Dining room
*****
Living room
*****
Kitchen
*****
Basement
Media
*****
Laundry room
*****
Third level
Bedroom 3
*****
Bedroom 2
*****
Second level
Primary Bedroom
*****
Main level
Eating area
*****
Dining room
*****
Living room
*****
Kitchen
*****
Basement
Media
*****
Laundry room
*****
Third level
Bedroom 3
*****
Bedroom 2
*****
Second level
Primary Bedroom
*****
Courtesy of ROYAL LEPAGE SIGNATURE REALTY
Book a Showing for this property
Please note that filling out this form you'll be registered and your phone number without the +1 part will be used as a password.
