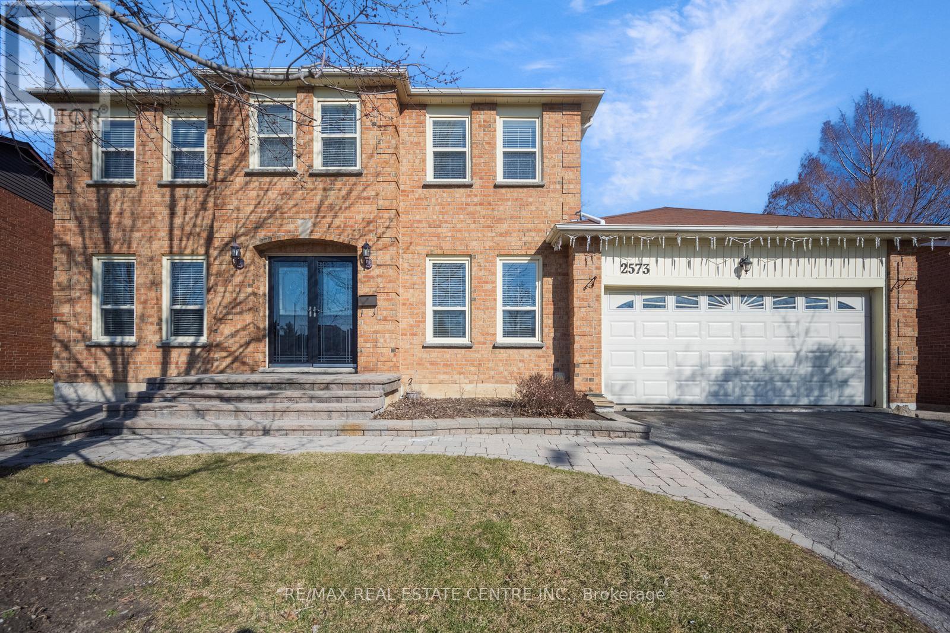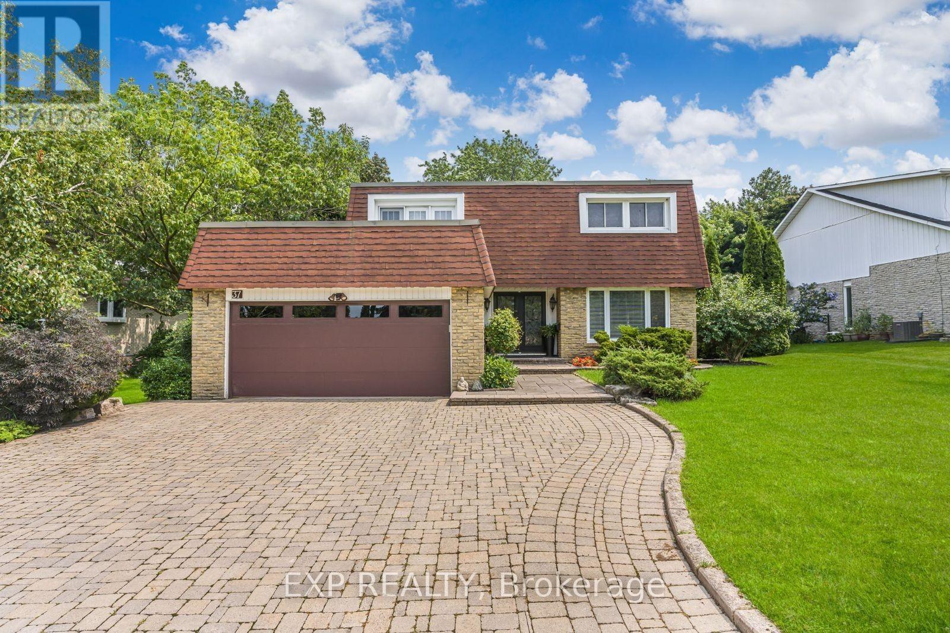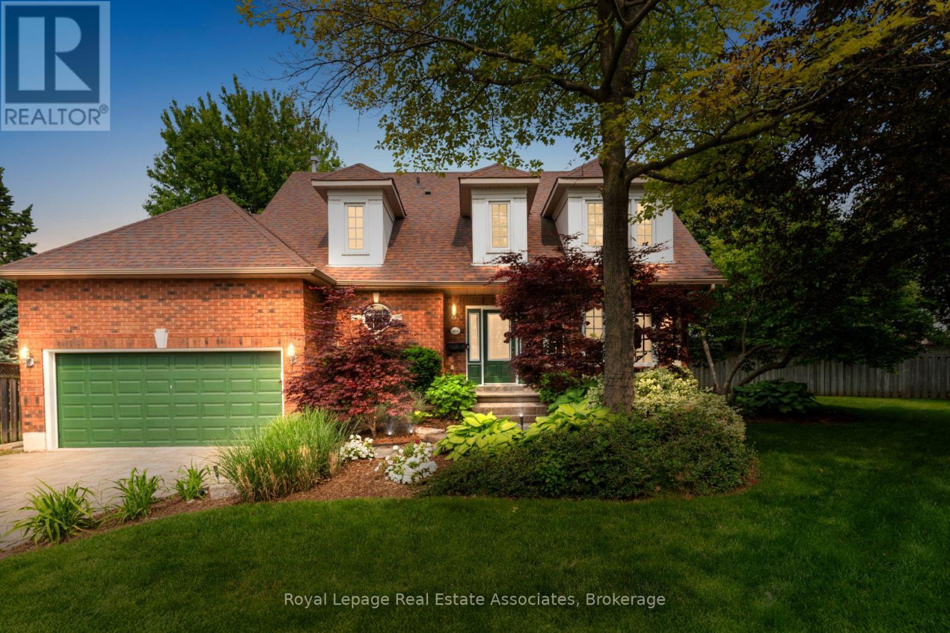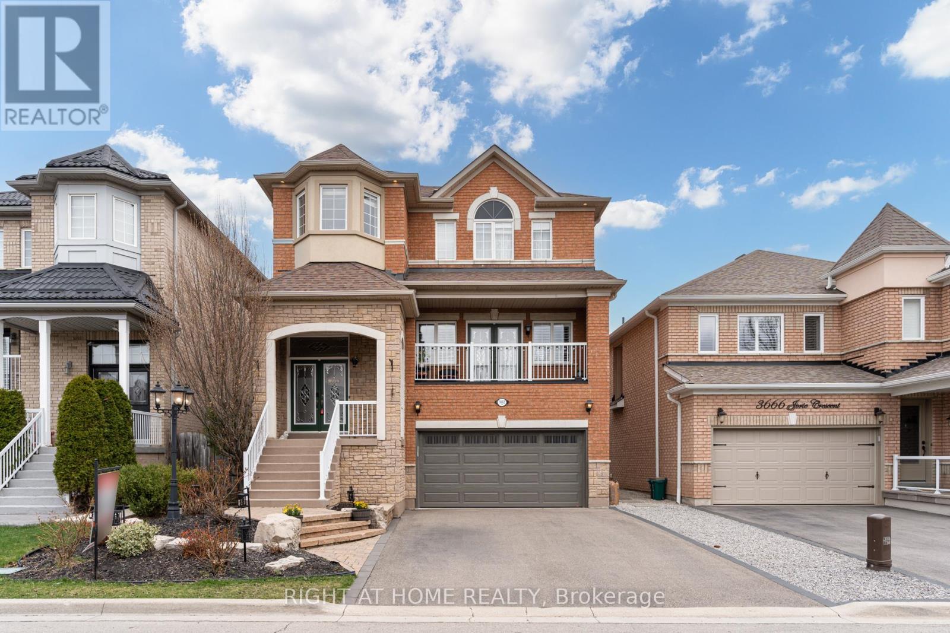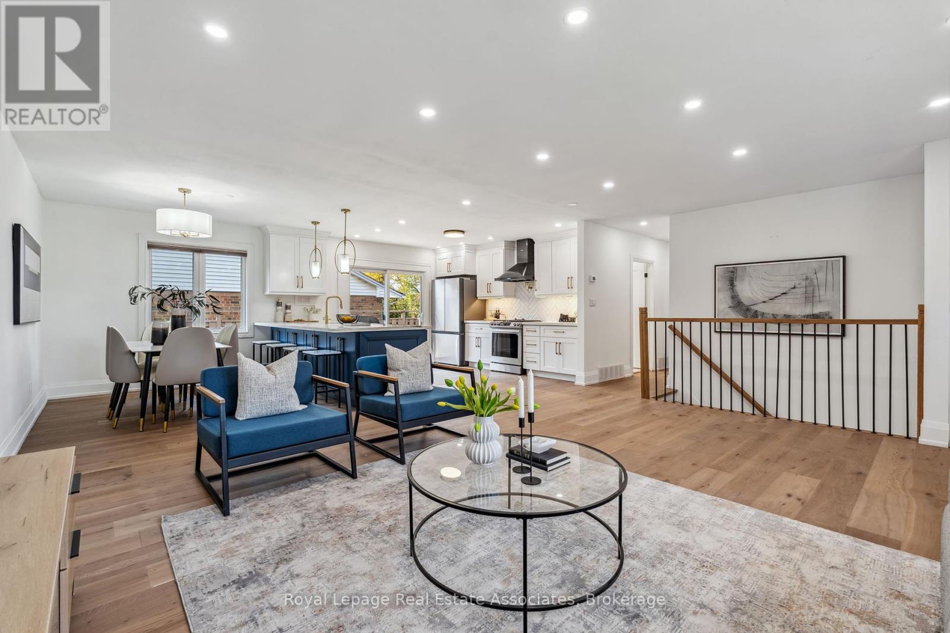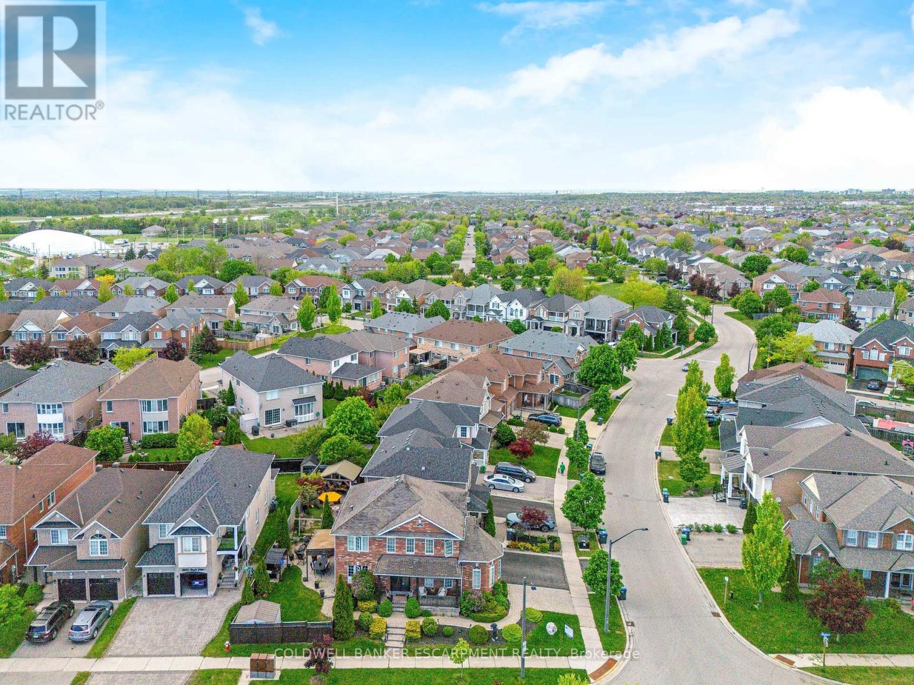Free account required
Unlock the full potential of your property search with a free account! Here's what you'll gain immediate access to:
- Exclusive Access to Every Listing
- Personalized Search Experience
- Favorite Properties at Your Fingertips
- Stay Ahead with Email Alerts

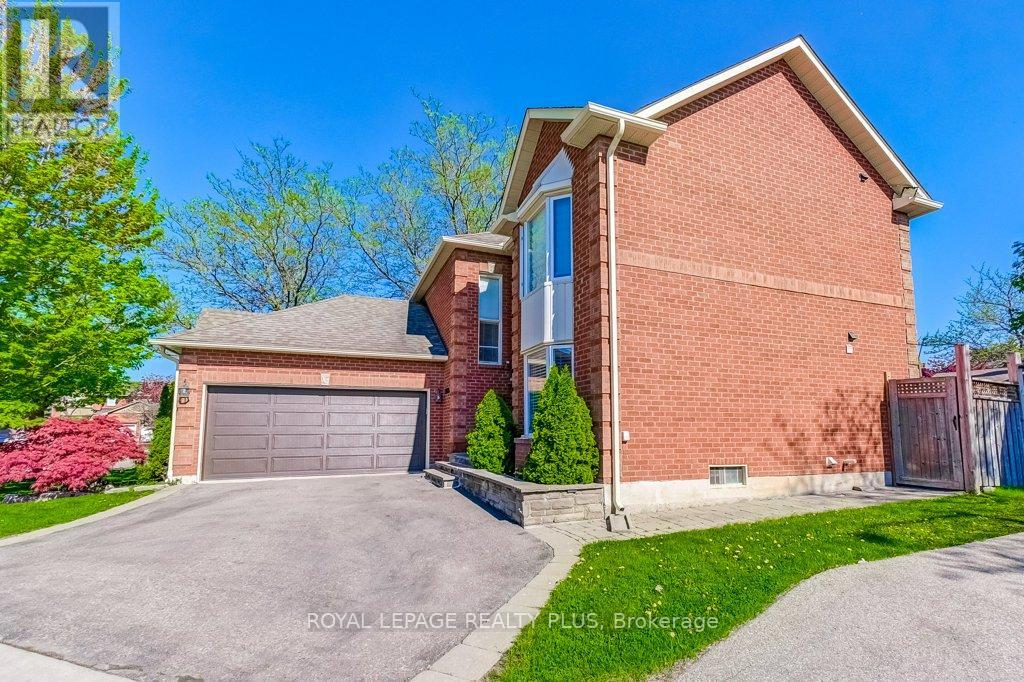


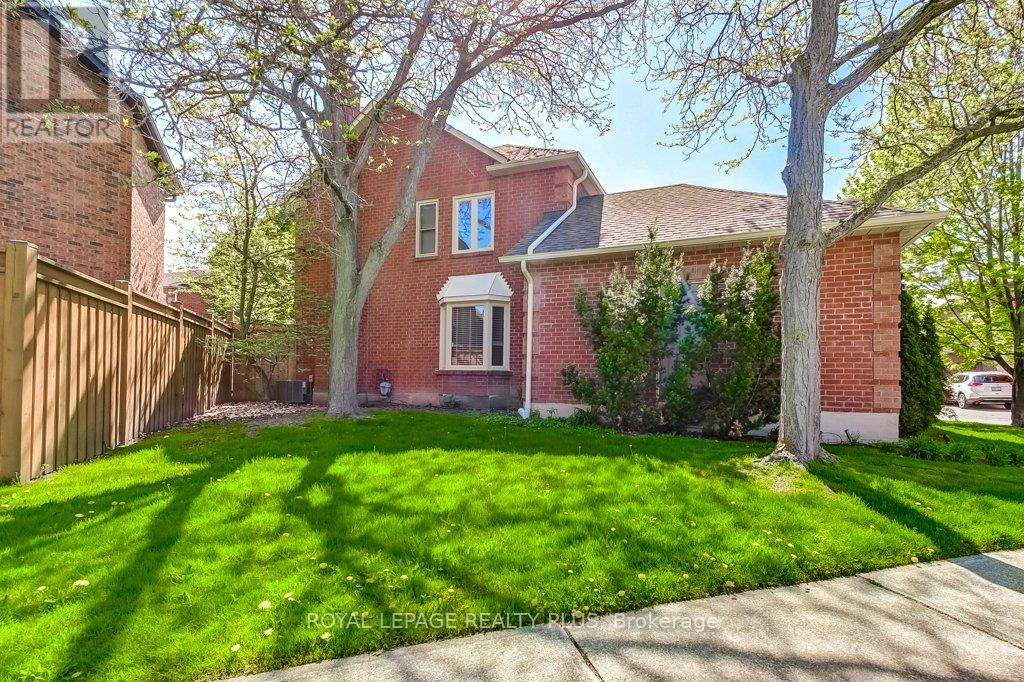
$1,374,900
6622 SNOW GOOSE LANE
Mississauga, Ontario, Ontario, L5N5H5
MLS® Number: W12245827
Property description
This beautifully updated home offers exceptional curb appeal and a perfect blend of style, space, and functionality. Step inside to a bright, open layout featuring a stunning kitchen with tumbled marble finishes and a spacious eat-in area overlooking the family room and backyard ideal for both everyday living and entertaining.Hardwood flooring flows seamlessly across the main and upper levels, adding warmth and elegance throughout. A sunken living room with a coffered waffle ceiling offers a flexible space that can be used as a formal living area, home office, den, or even a fifth bedroom.The open-concept foyer provides excellent sightlines and connects effortlessly to large principal rooms, including formal dining, living, and family spaces. Upstairs, youll find four generously sized bedrooms and a smart, family-friendly layout. The expansive primary suite is a true retreat, complete with dual closets and a spacious 4-piece ensuite.The unfinished basement presents a blank canvas with endless potential, plus ample storage space including a cold room. Don't miss this opportunity to own a thoughtfully designed home with room to grow.
Building information
Type
*****
Age
*****
Appliances
*****
Basement Development
*****
Basement Type
*****
Construction Style Attachment
*****
Cooling Type
*****
Exterior Finish
*****
Fireplace Present
*****
Flooring Type
*****
Foundation Type
*****
Half Bath Total
*****
Heating Fuel
*****
Heating Type
*****
Size Interior
*****
Stories Total
*****
Utility Water
*****
Land information
Sewer
*****
Size Frontage
*****
Size Irregular
*****
Size Total
*****
Rooms
Main level
Family room
*****
Kitchen
*****
Dining room
*****
Library
*****
Second level
Bedroom 4
*****
Bedroom 3
*****
Bedroom 2
*****
Primary Bedroom
*****
Courtesy of ROYAL LEPAGE REALTY PLUS
Book a Showing for this property
Please note that filling out this form you'll be registered and your phone number without the +1 part will be used as a password.
