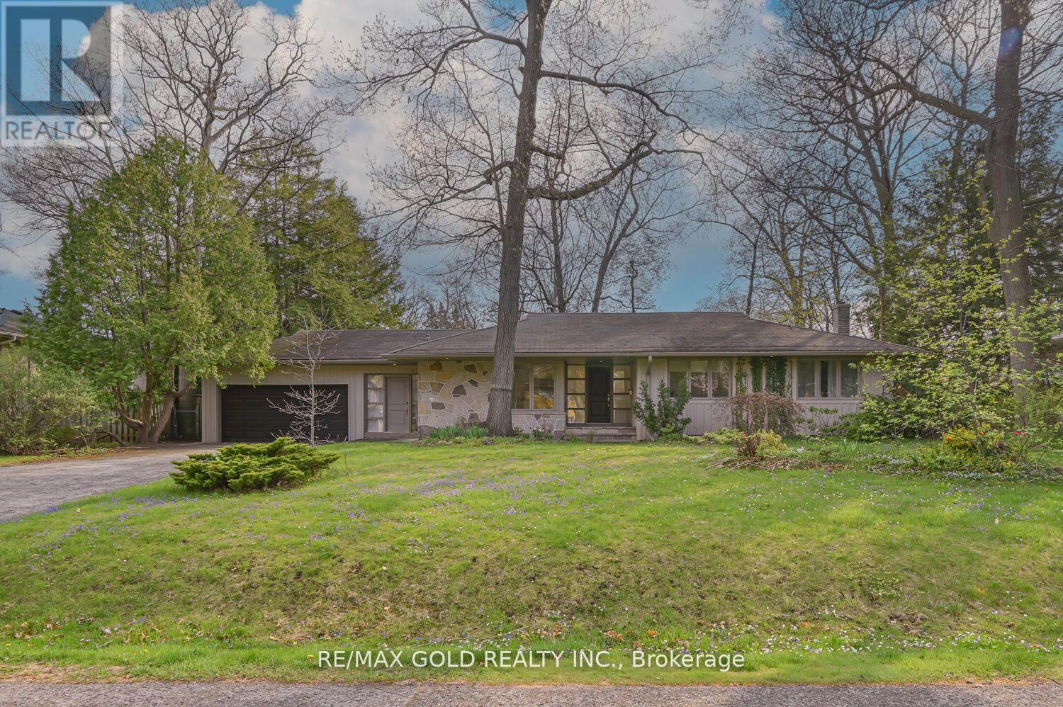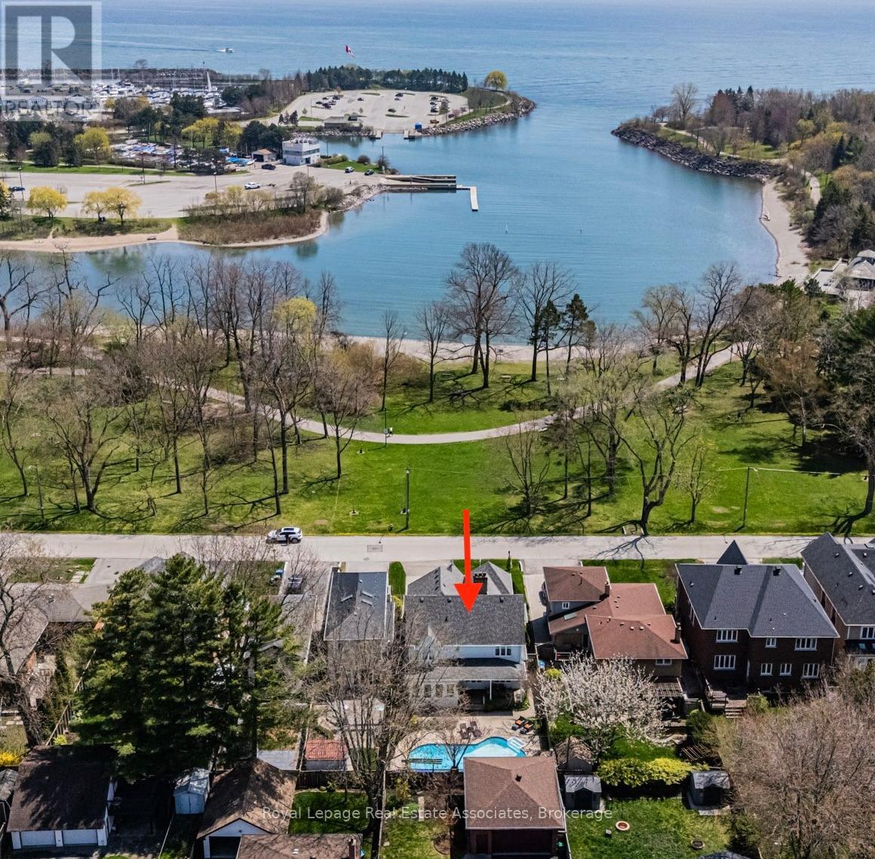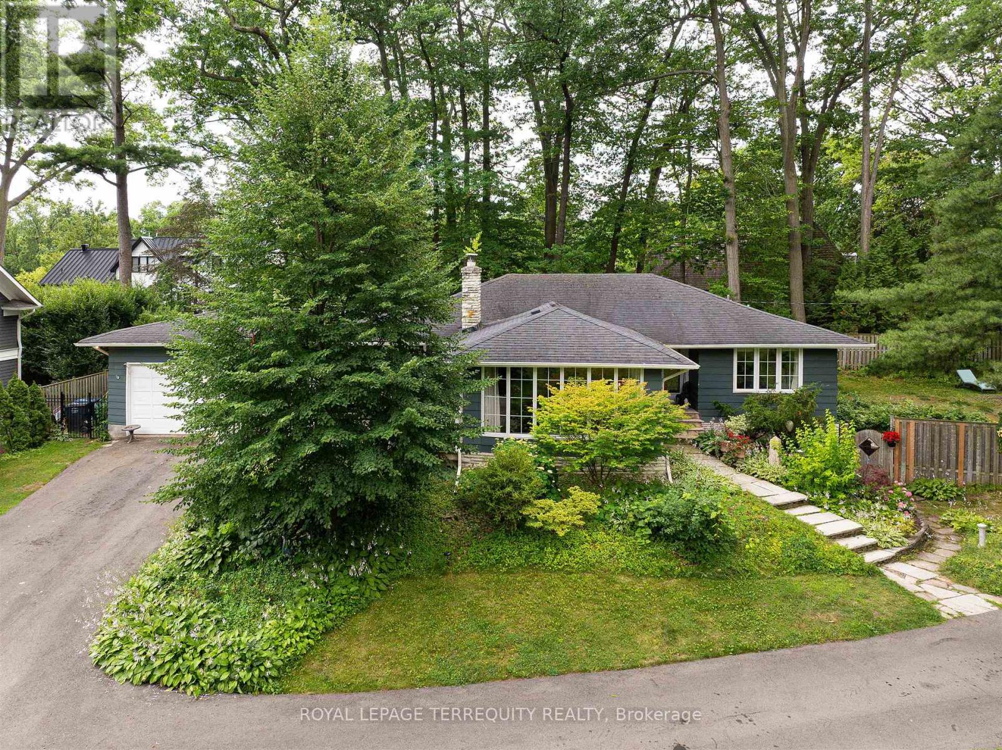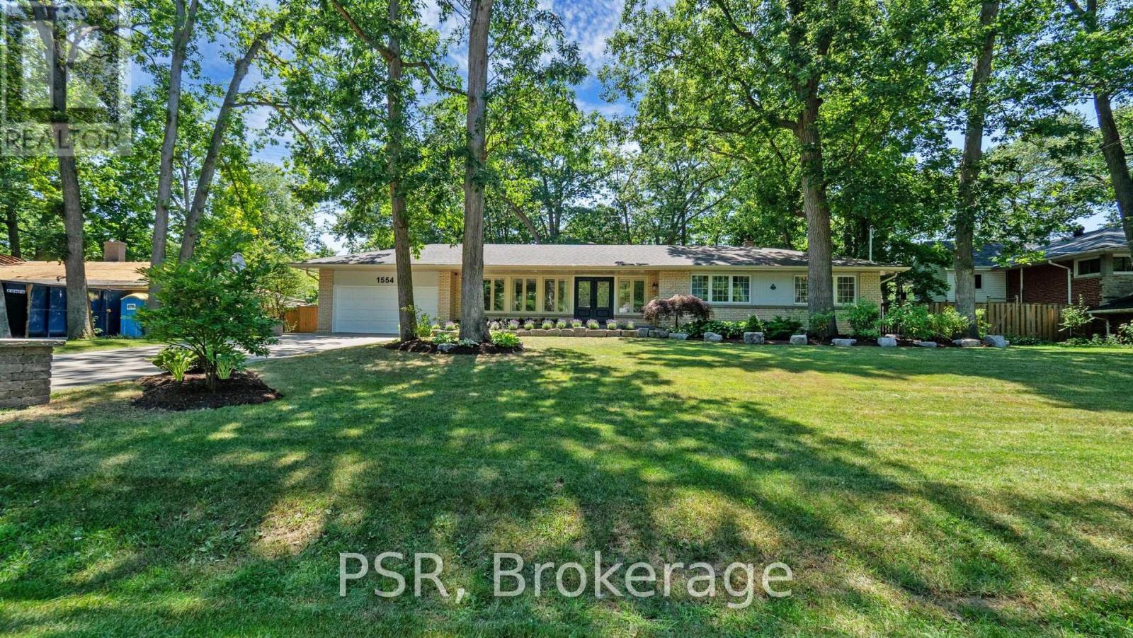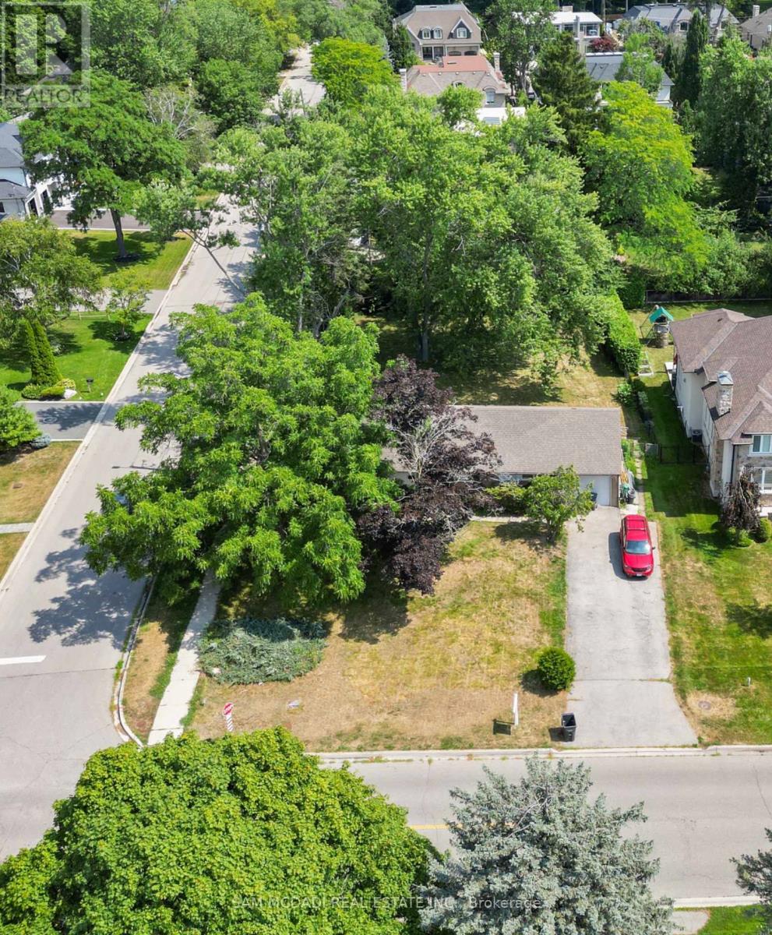Free account required
Unlock the full potential of your property search with a free account! Here's what you'll gain immediate access to:
- Exclusive Access to Every Listing
- Personalized Search Experience
- Favorite Properties at Your Fingertips
- Stay Ahead with Email Alerts
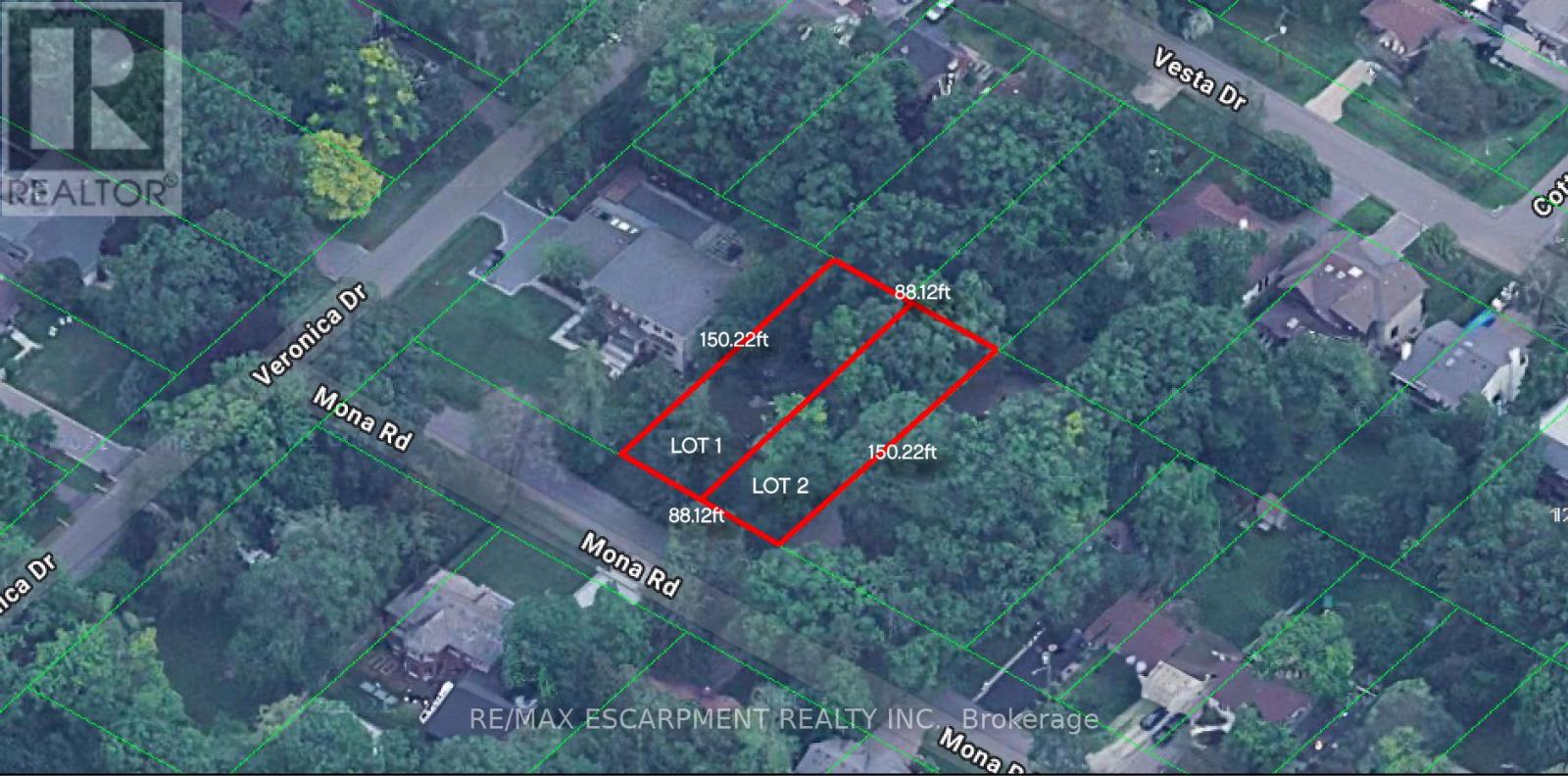
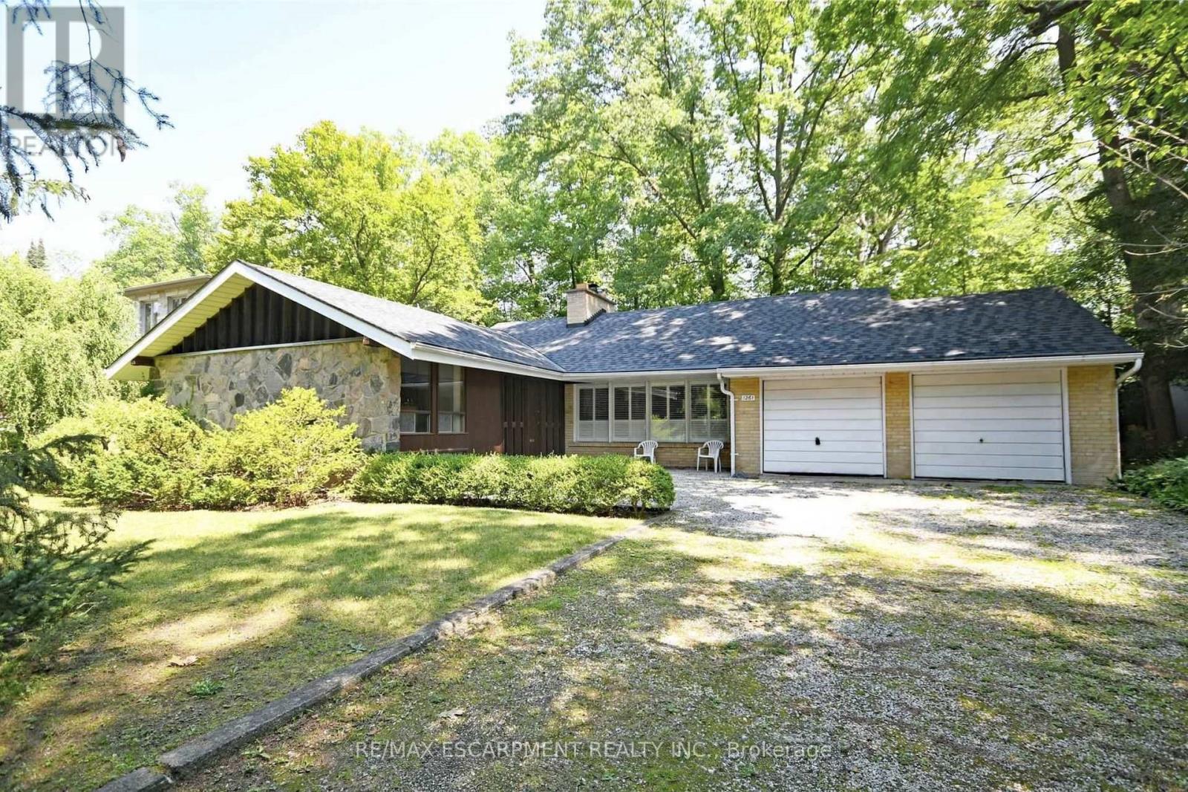
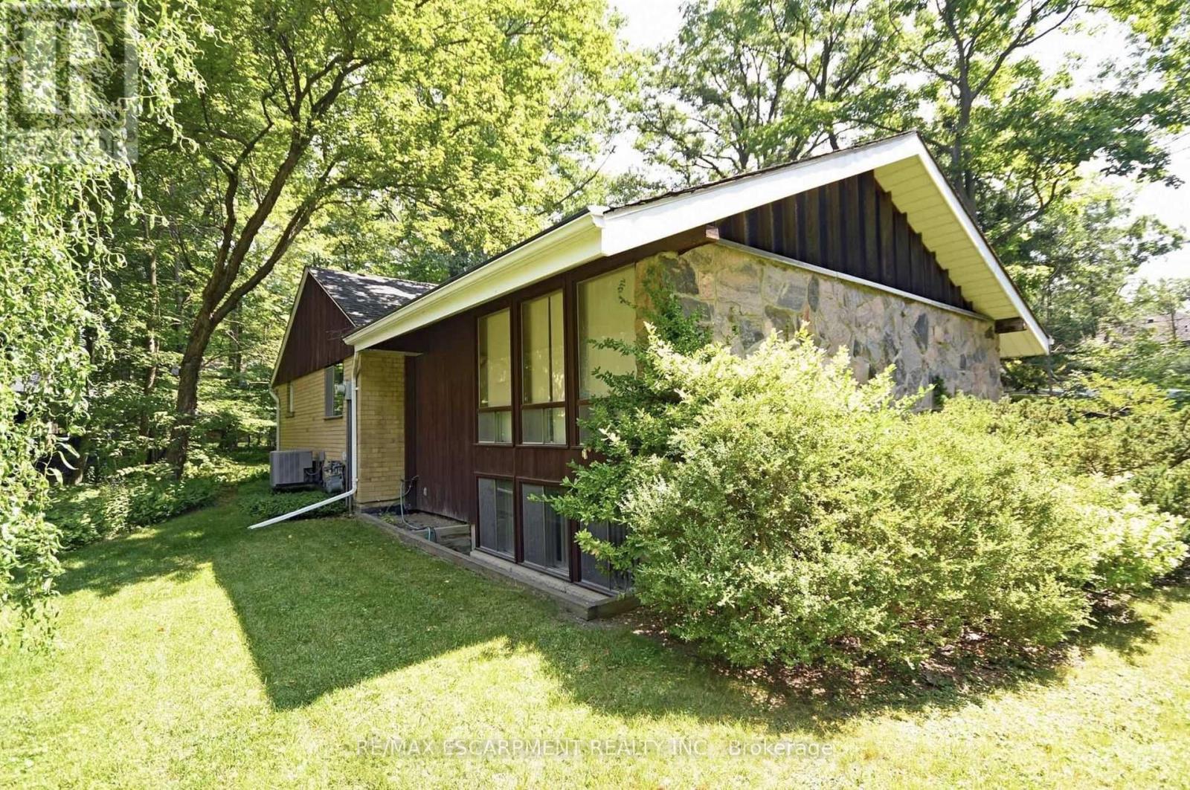
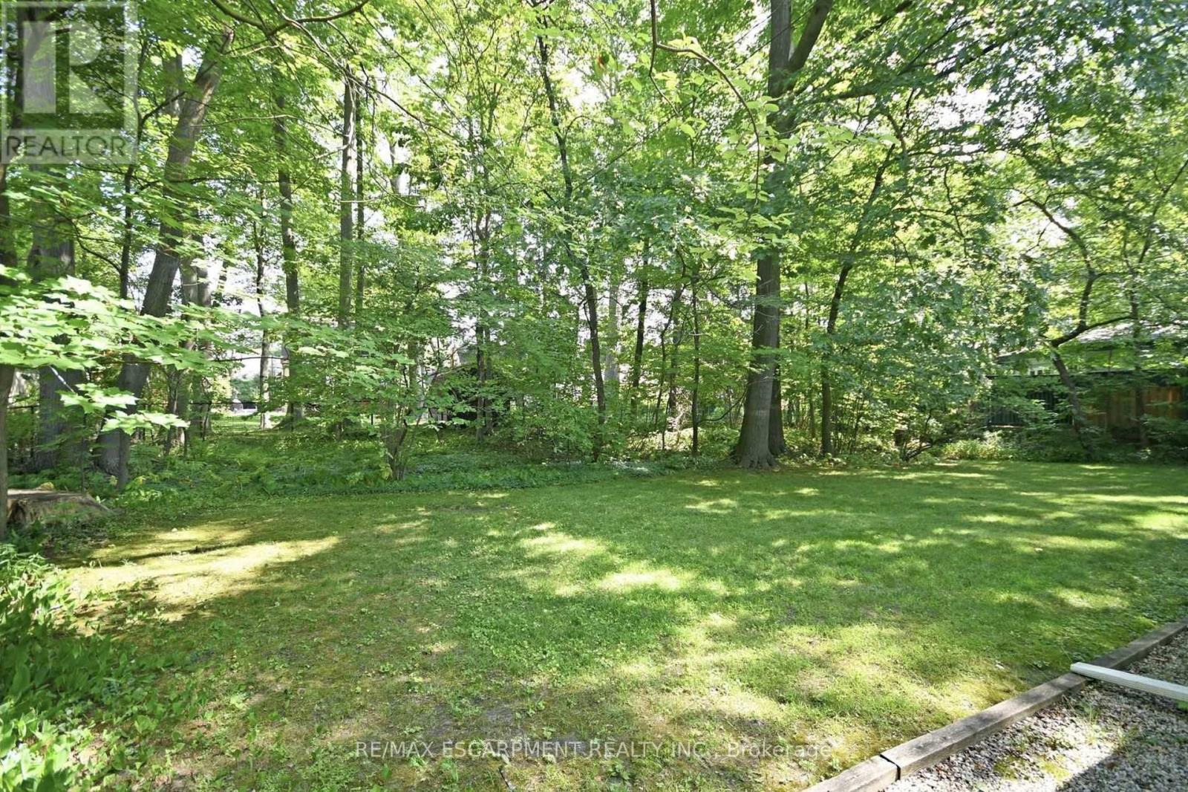
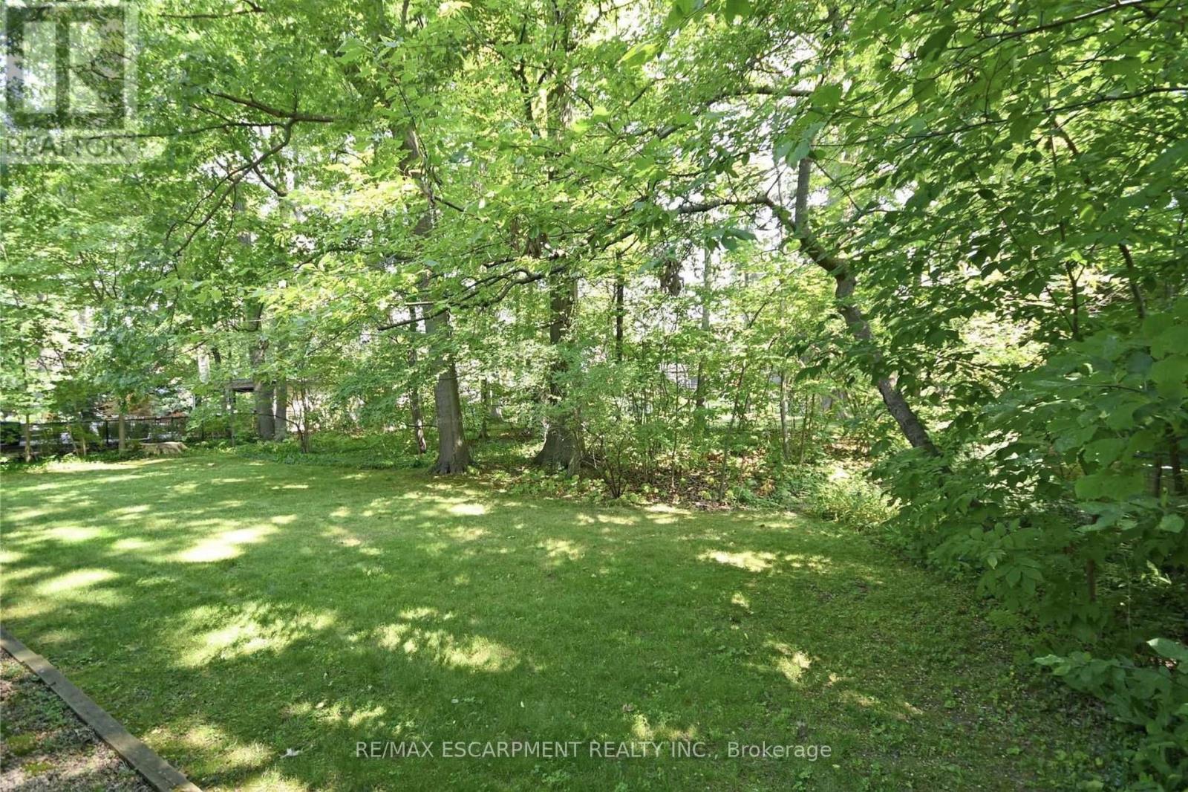
$2,499,000
1261 MONA ROAD
Mississauga, Ontario, Ontario, L5G2Z9
MLS® Number: W12248161
Property description
This rare 88 ft x 150 ft private lot presents endless potential for builders, investors, or anyone ready to build their dream home. Located in one of Mississauga's most coveted neighbourhoods, this expansive property offers the unique possibility to build two custom luxury homes side by side, ideal for maximizing value in a high-demand area. The existing residence is a well-maintained, detached 4-bedroom, 2-bathroom home featuring a bright, open-concept Muskoka-style living and dining space, a private office with a walkout to the backyard, and mature trees that provide year-round privacy and serenity. Located in the heart of Mineola West, renowned for its tree-lined streets, top-rated schools, and proximity to the QEW, Port Credit GO Station, scenic waterfront trails, and the vibrant Port Credit Village, this area consistently attracts discerning buyers seeking upscale living with urban convenience. Whether you're looking to build, invest, or own land in one of the GTA's most prestigious neighbourhoods, this is a rare offering you won't want to miss. Act now to secure your place in one of Mississauga's finest communities.
Building information
Type
*****
Basement Development
*****
Basement Type
*****
Construction Style Attachment
*****
Cooling Type
*****
Exterior Finish
*****
Fireplace Present
*****
Flooring Type
*****
Foundation Type
*****
Heating Fuel
*****
Heating Type
*****
Size Interior
*****
Stories Total
*****
Utility Water
*****
Land information
Amenities
*****
Sewer
*****
Size Depth
*****
Size Frontage
*****
Size Irregular
*****
Size Total
*****
Rooms
Upper Level
Bedroom 2
*****
Primary Bedroom
*****
Main level
Bedroom 4
*****
Bedroom 3
*****
Kitchen
*****
Office
*****
Dining room
*****
Living room
*****
Lower level
Recreational, Games room
*****
Courtesy of RE/MAX ESCARPMENT REALTY INC.
Book a Showing for this property
Please note that filling out this form you'll be registered and your phone number without the +1 part will be used as a password.


