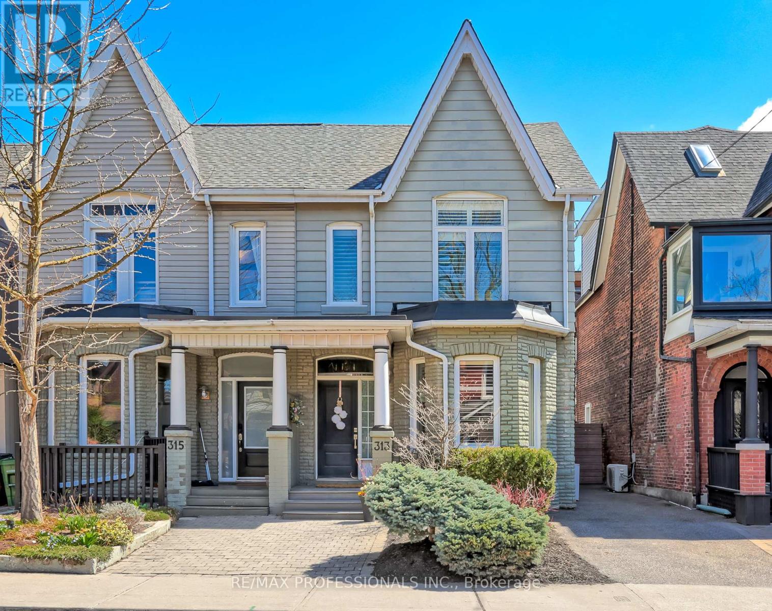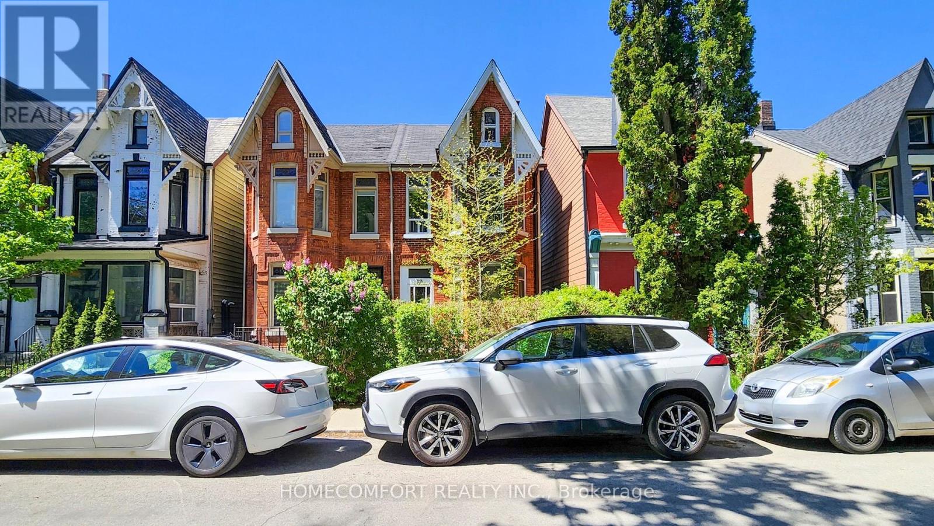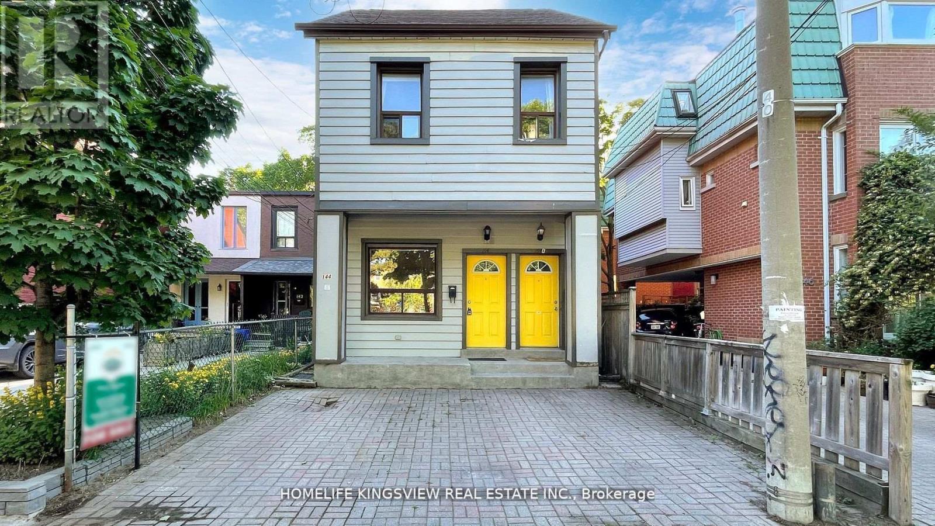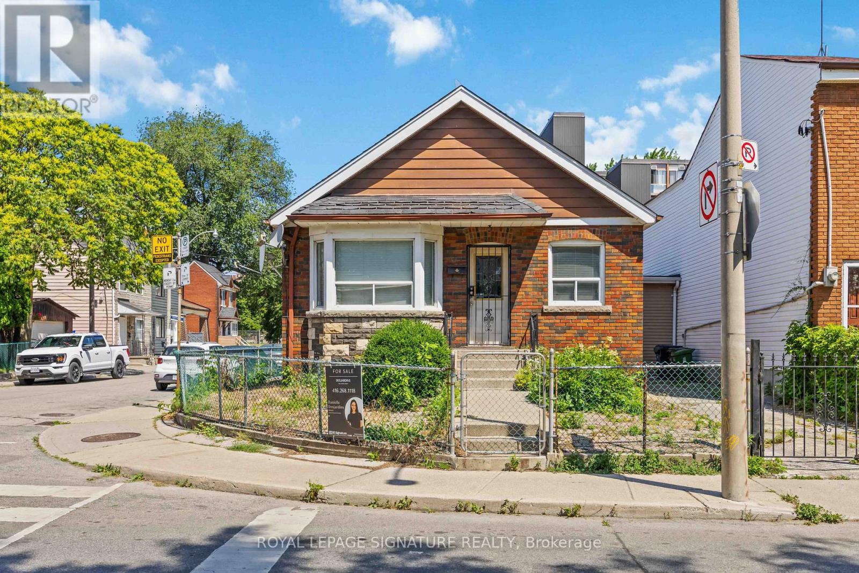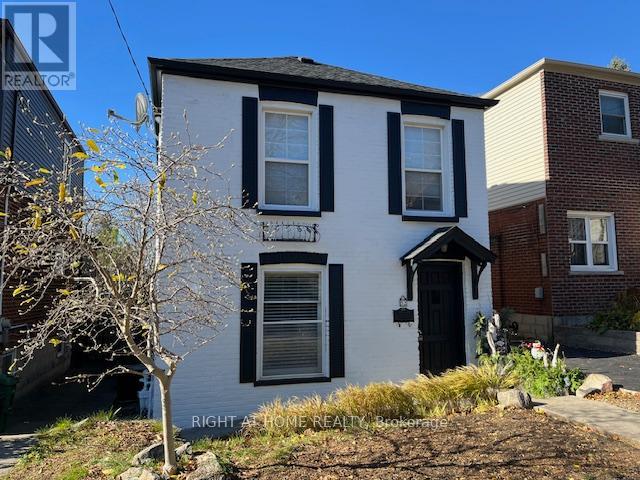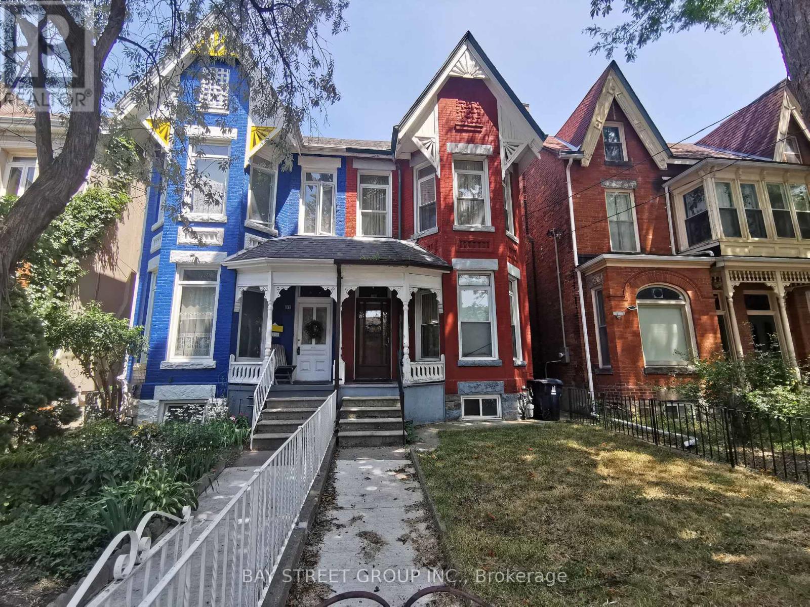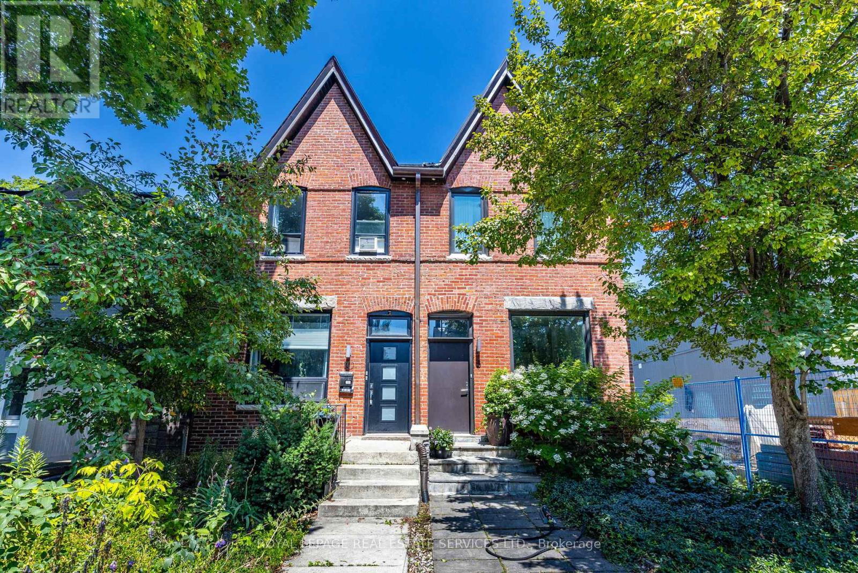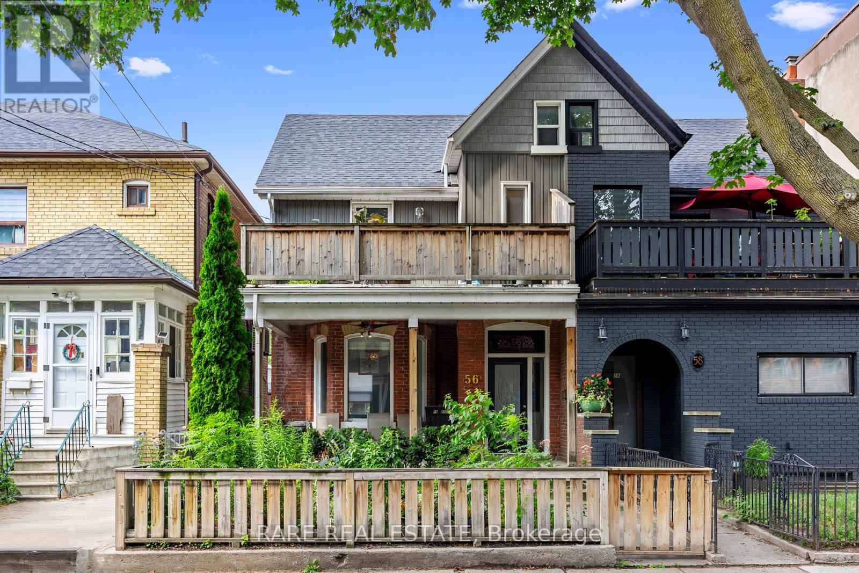Free account required
Unlock the full potential of your property search with a free account! Here's what you'll gain immediate access to:
- Exclusive Access to Every Listing
- Personalized Search Experience
- Favorite Properties at Your Fingertips
- Stay Ahead with Email Alerts
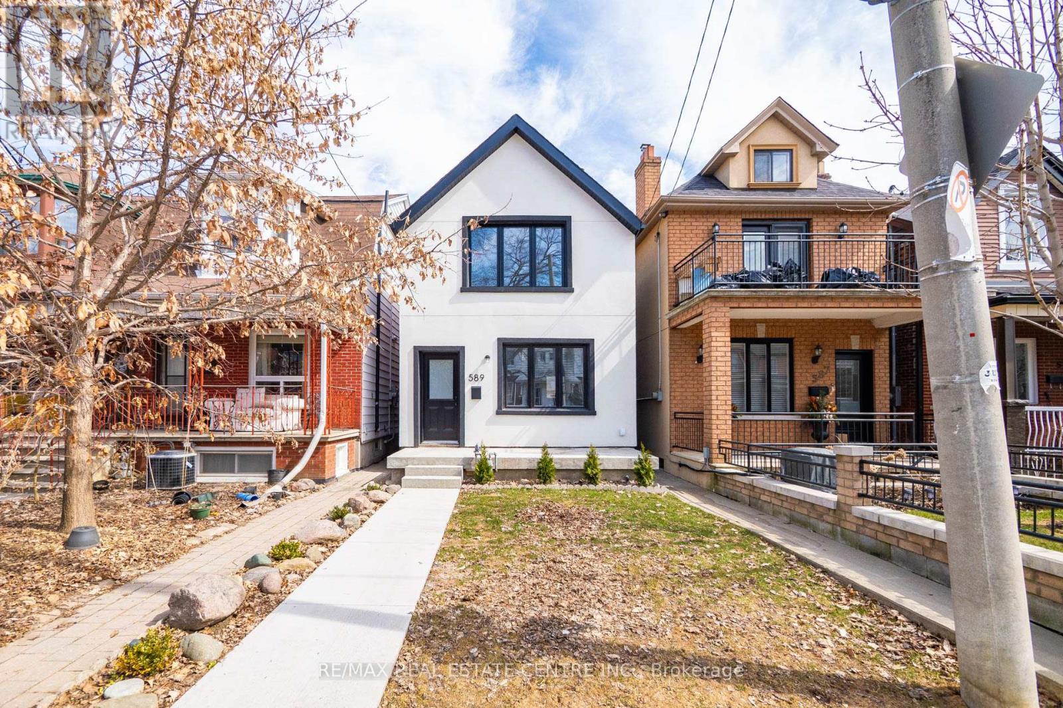
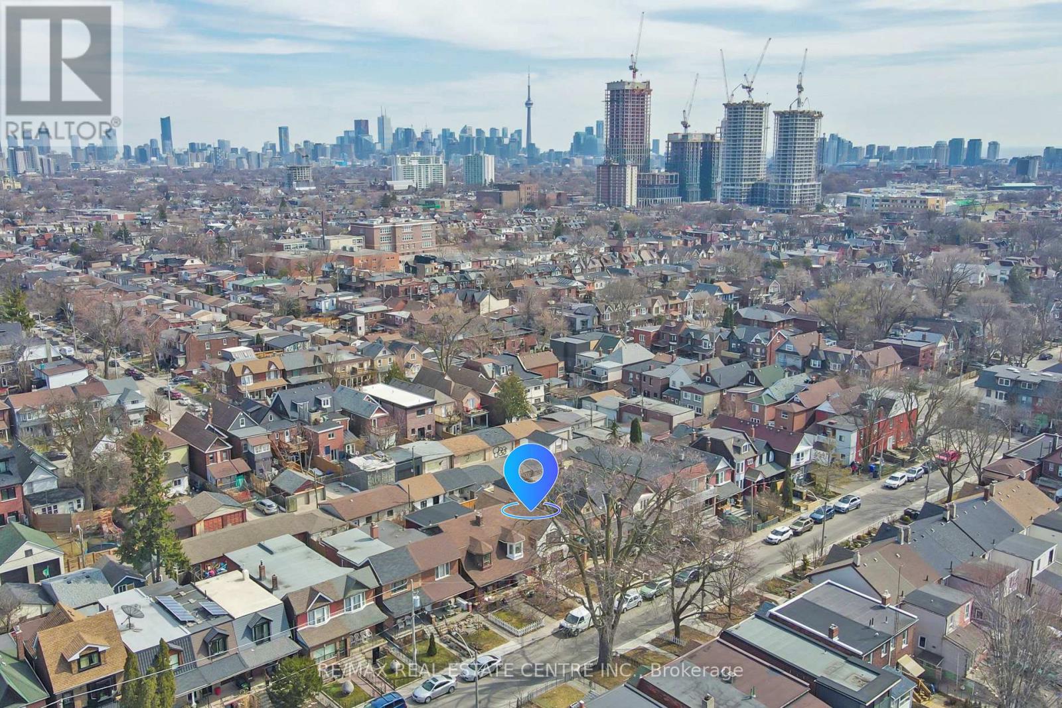
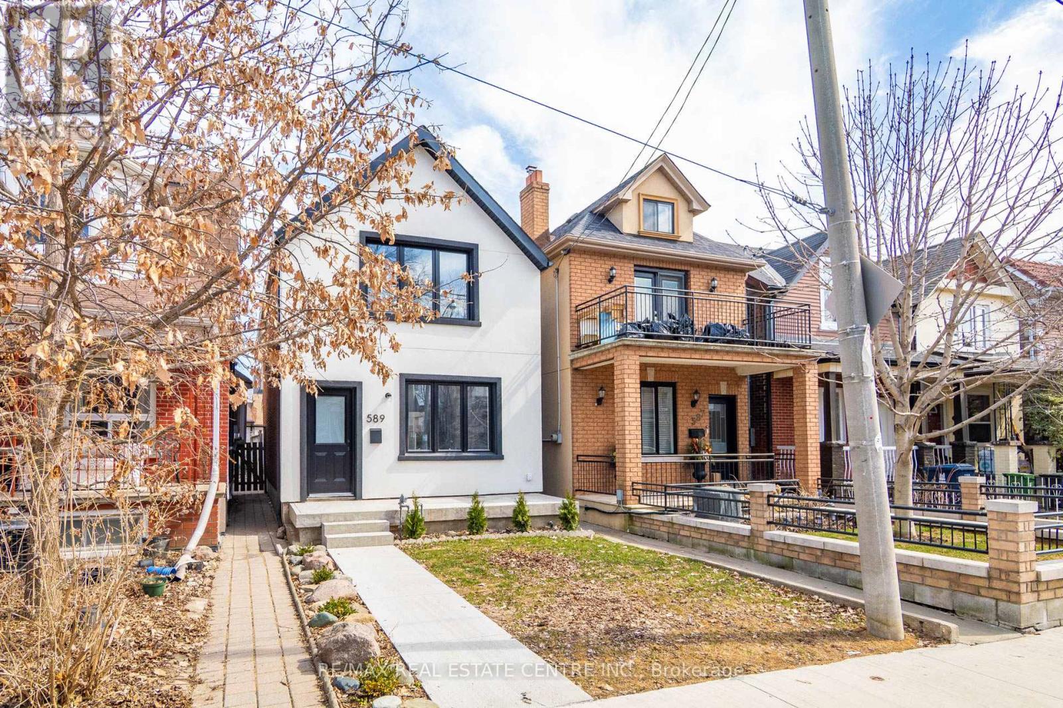
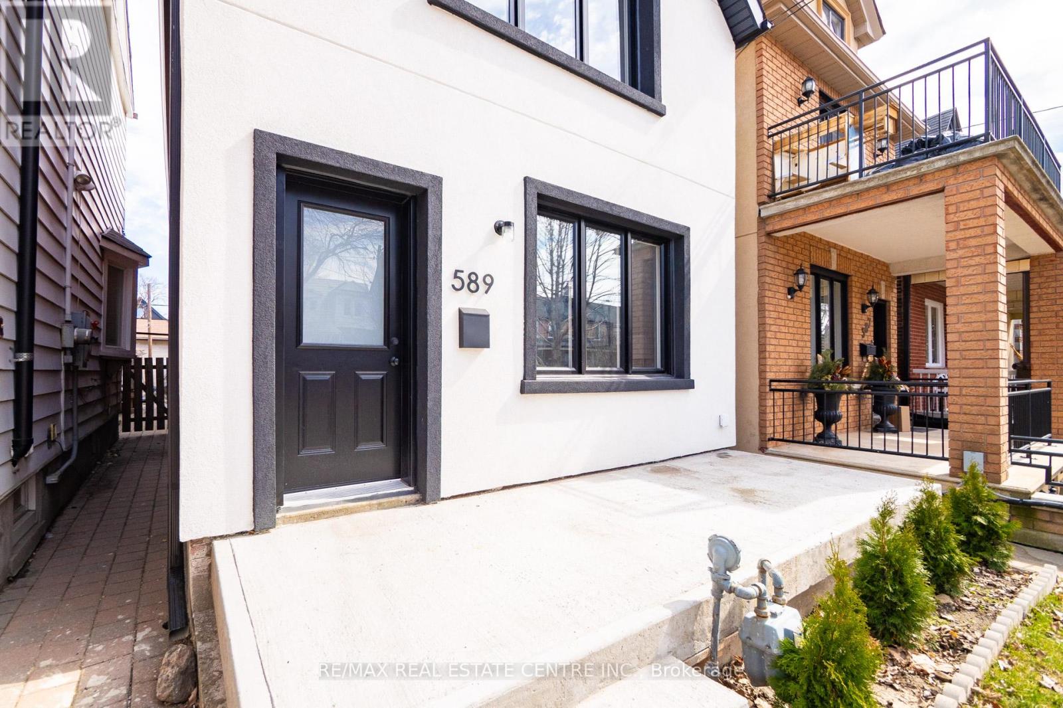
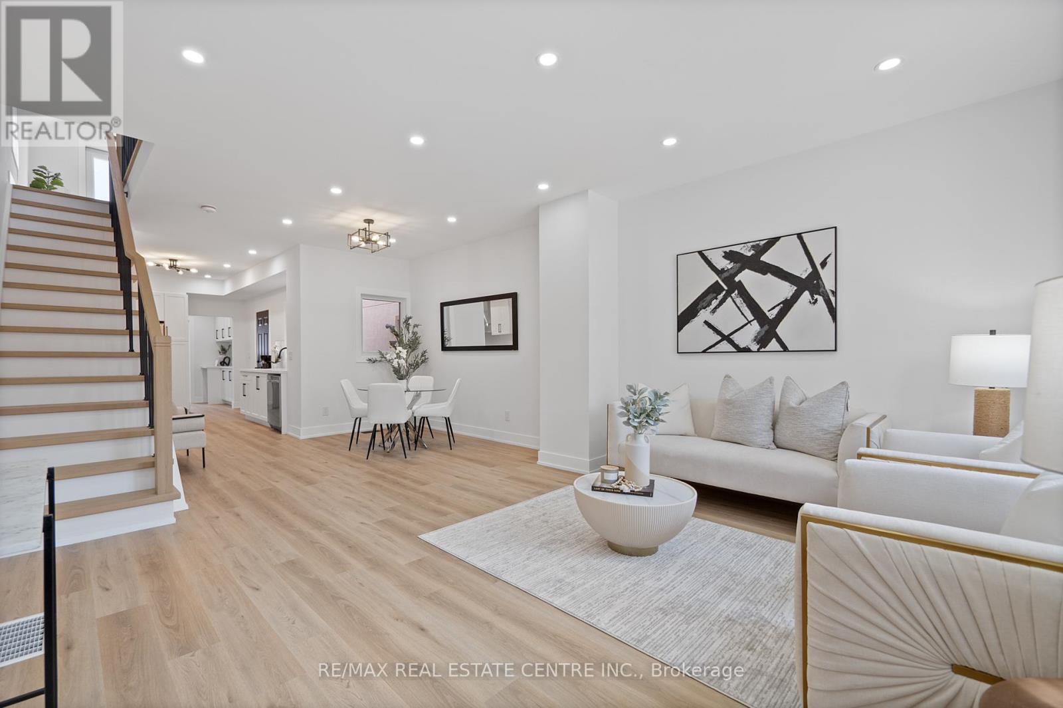
$1,798,800
589 ST CLARENS AVENUE
Toronto, Ontario, Ontario, M6H3W8
MLS® Number: W12254240
Property description
Exquisitely built and fully renovated from top to bottom and inside out, this stunning detached home features a brand-new stucco exterior, a spacious backyard deck, and every single element newly upgraded, including oak wood stairs, windows, doors, and appliances. Inside, high-quality luxury vinyl plank flooring and LED pot lights create a bright, modern ambiance, while the custom chefs kitchen boasts sleek cabinetry and premium finishes, complemented by a dedicated laundry and coffee room. The bathrooms showcase designer tile floors, with a standing glass shower on the second floor and a luxurious soaker tub on the main floor. Every detail has been meticulously curated, making this home truly turnkey. The beautifully landscaped backyard is perfect for entertaining, and a double-car garage adds convenience. Ideally located just minutes from parks, top-rated schools, shopping centers, banks, TTC, GO Station, and major highways including quick access to downtown and the CN Tower this home offers an exceptional blend of style, comfort, and connectivity, making it the perfect place for any family to call home.
Building information
Type
*****
Appliances
*****
Basement Development
*****
Basement Type
*****
Construction Style Attachment
*****
Cooling Type
*****
Exterior Finish
*****
Flooring Type
*****
Foundation Type
*****
Heating Fuel
*****
Heating Type
*****
Size Interior
*****
Stories Total
*****
Utility Water
*****
Land information
Sewer
*****
Size Depth
*****
Size Frontage
*****
Size Irregular
*****
Size Total
*****
Rooms
Main level
Bathroom
*****
Laundry room
*****
Kitchen
*****
Dining room
*****
Living room
*****
Second level
Bathroom
*****
Den
*****
Bedroom 2
*****
Primary Bedroom
*****
Main level
Bathroom
*****
Laundry room
*****
Kitchen
*****
Dining room
*****
Living room
*****
Second level
Bathroom
*****
Den
*****
Bedroom 2
*****
Primary Bedroom
*****
Main level
Bathroom
*****
Laundry room
*****
Kitchen
*****
Dining room
*****
Living room
*****
Second level
Bathroom
*****
Den
*****
Bedroom 2
*****
Primary Bedroom
*****
Main level
Bathroom
*****
Laundry room
*****
Kitchen
*****
Dining room
*****
Living room
*****
Second level
Bathroom
*****
Den
*****
Bedroom 2
*****
Primary Bedroom
*****
Main level
Bathroom
*****
Laundry room
*****
Kitchen
*****
Dining room
*****
Living room
*****
Second level
Bathroom
*****
Den
*****
Bedroom 2
*****
Primary Bedroom
*****
Main level
Bathroom
*****
Laundry room
*****
Kitchen
*****
Dining room
*****
Living room
*****
Courtesy of RE/MAX REAL ESTATE CENTRE INC.
Book a Showing for this property
Please note that filling out this form you'll be registered and your phone number without the +1 part will be used as a password.
