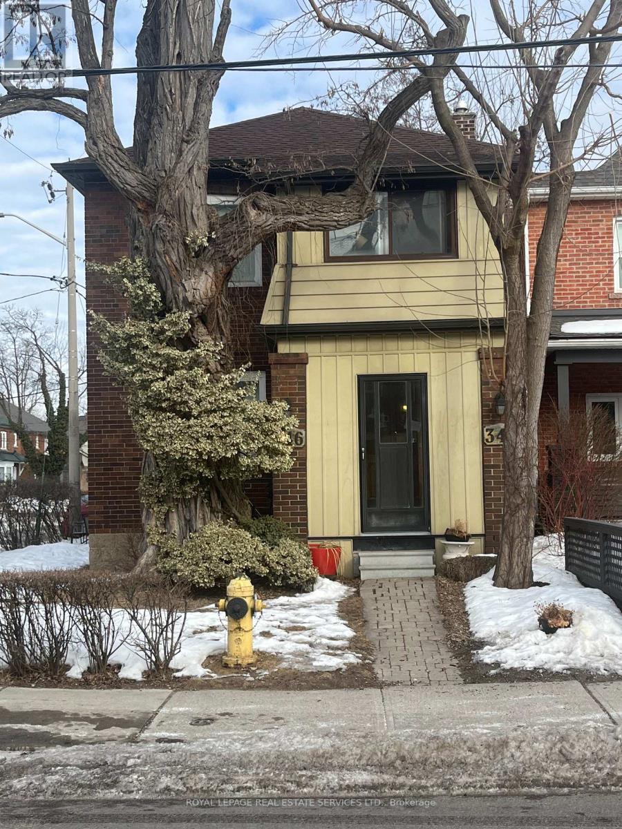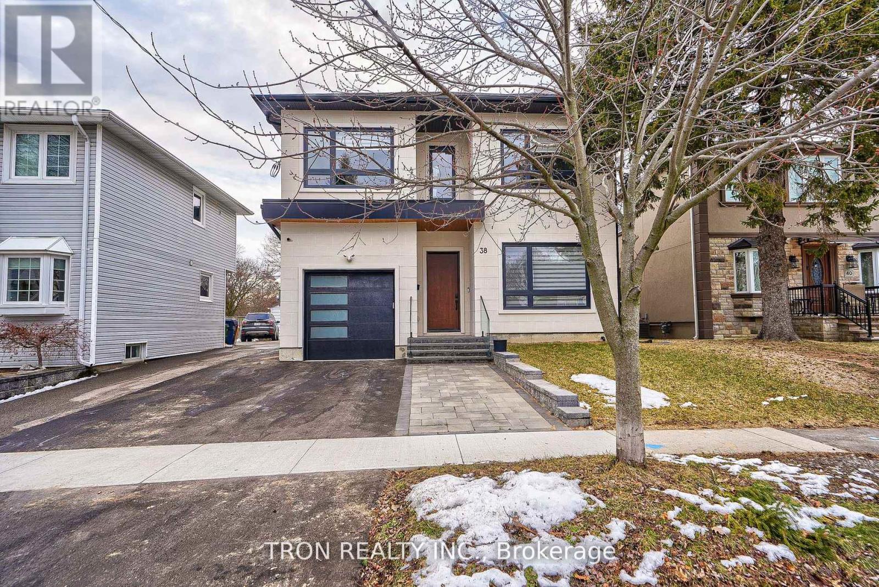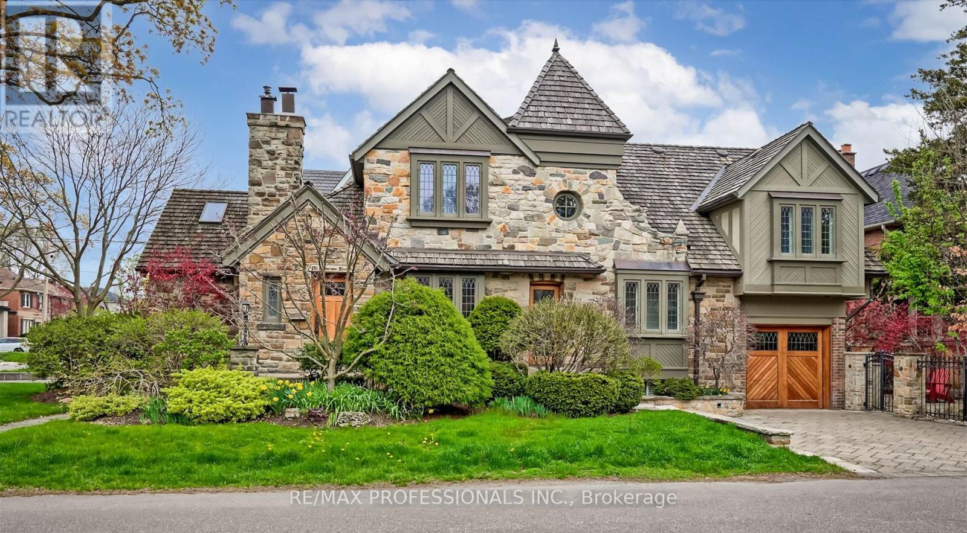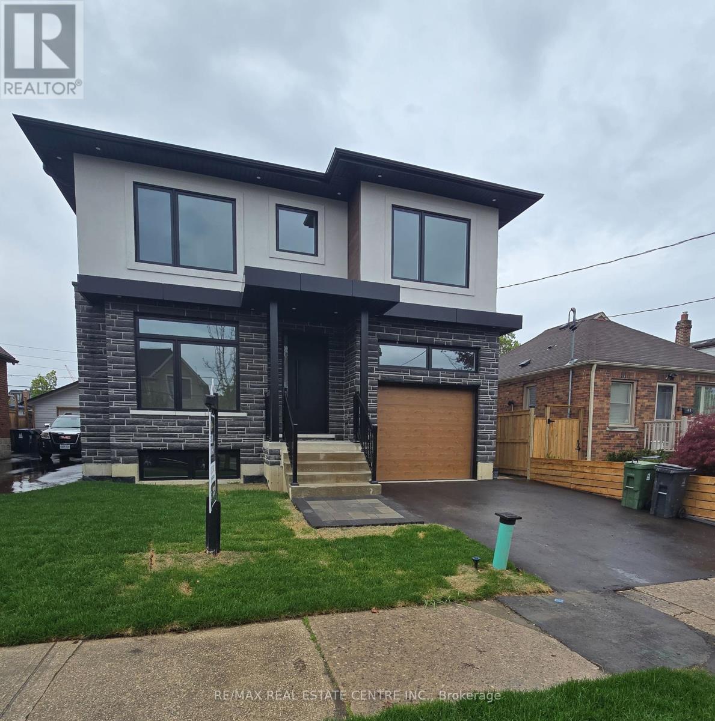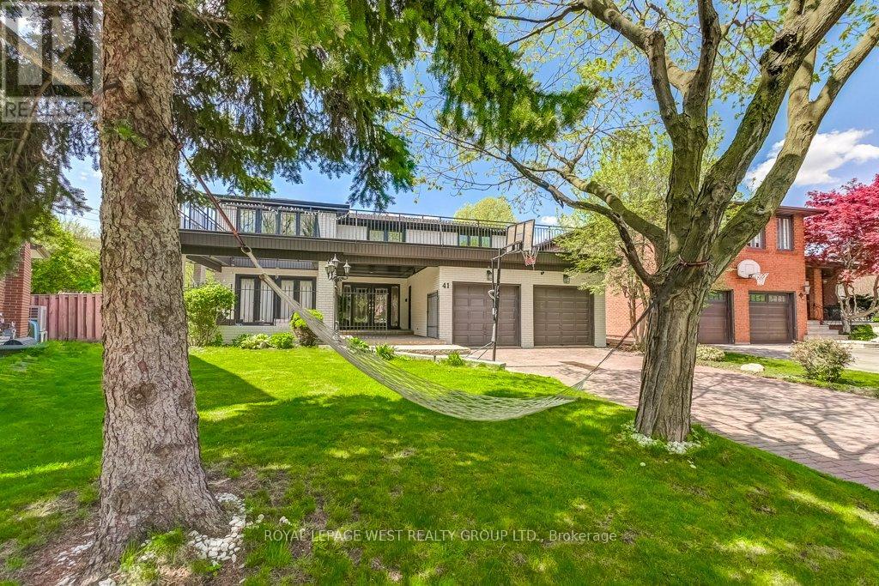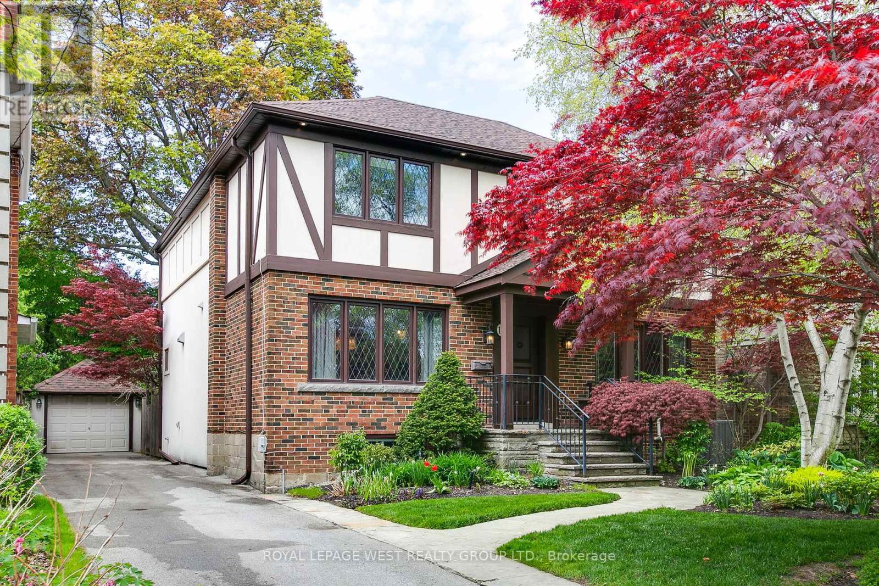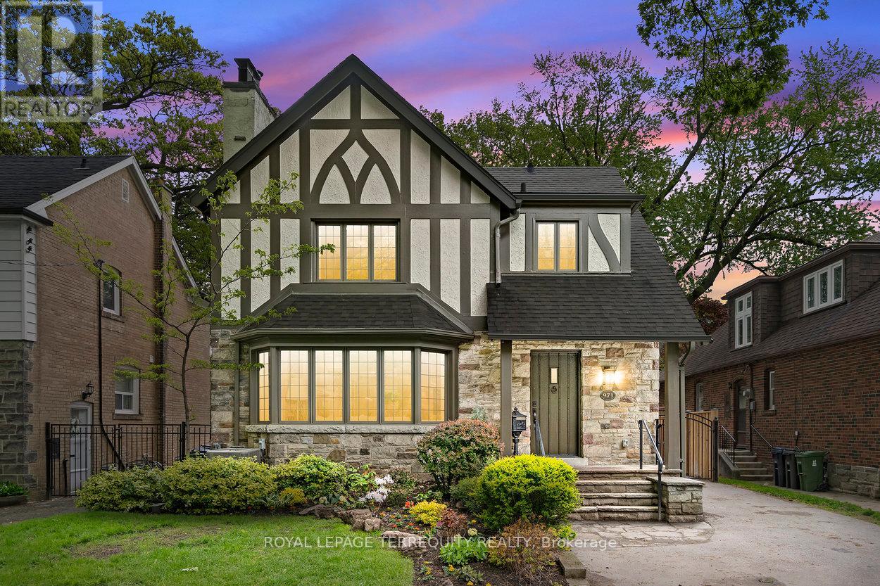Free account required
Unlock the full potential of your property search with a free account! Here's what you'll gain immediate access to:
- Exclusive Access to Every Listing
- Personalized Search Experience
- Favorite Properties at Your Fingertips
- Stay Ahead with Email Alerts
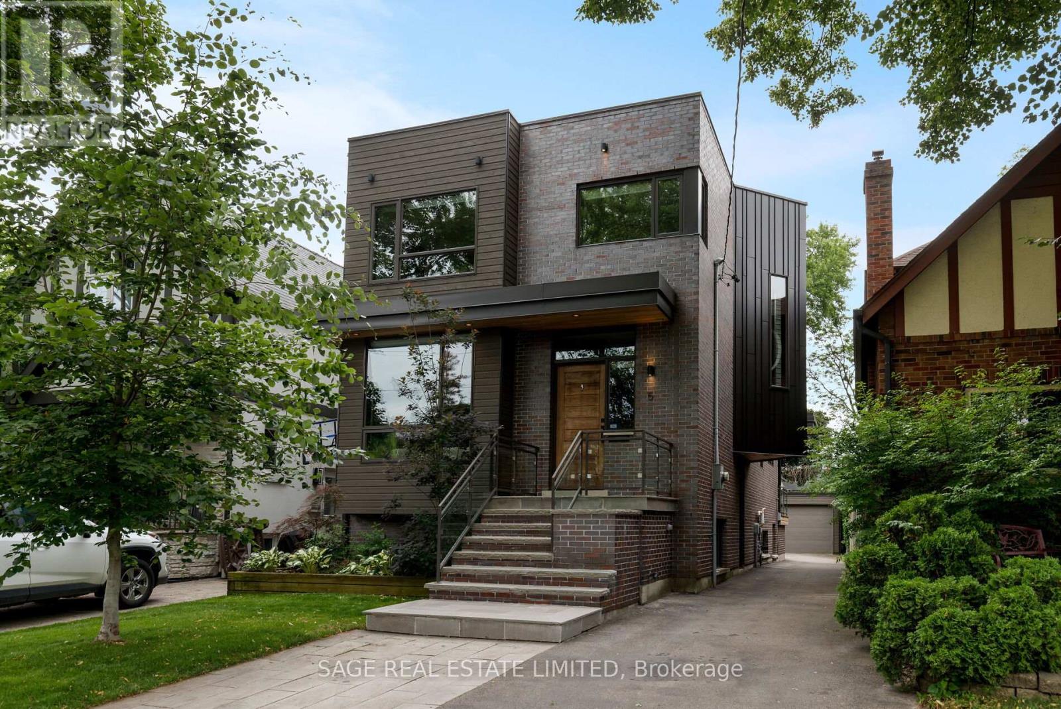
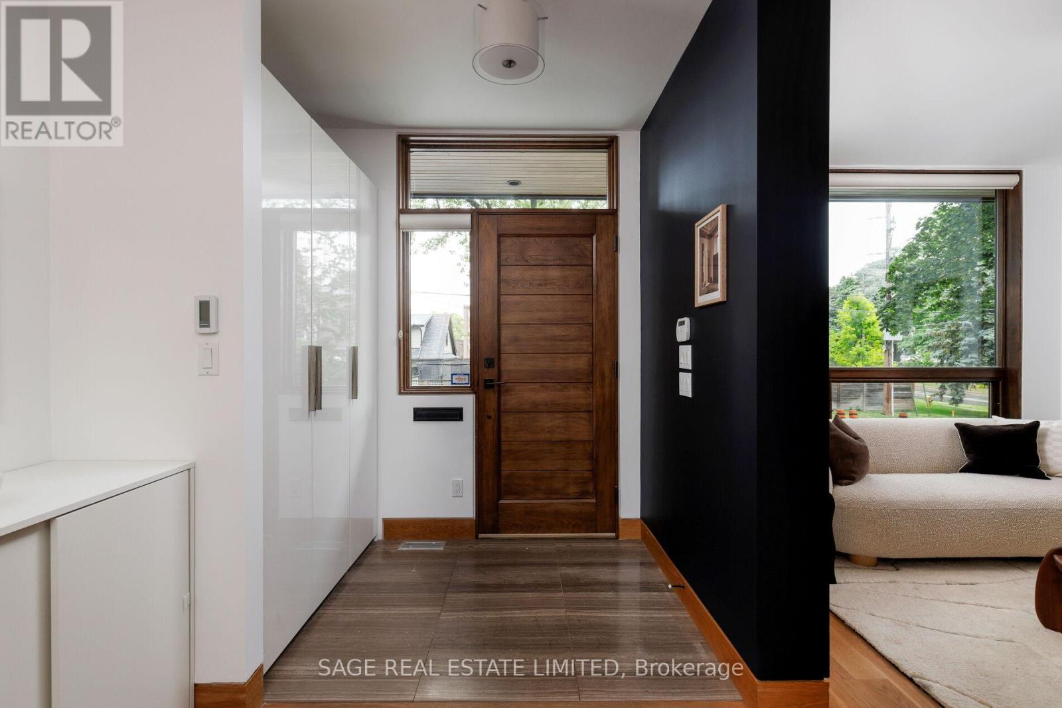
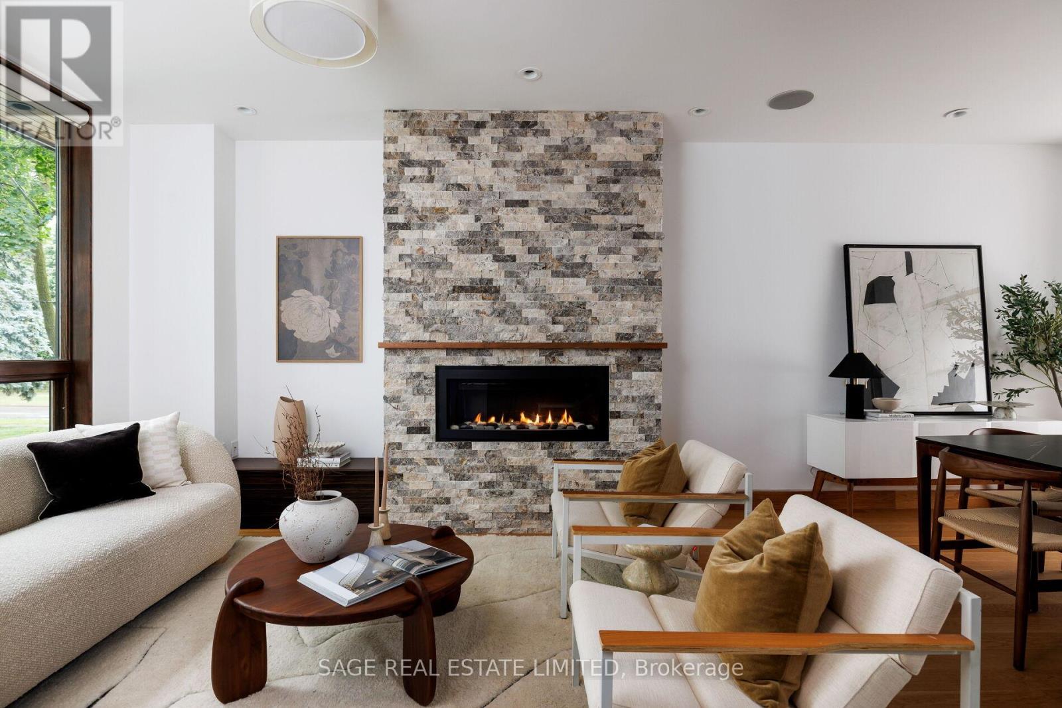
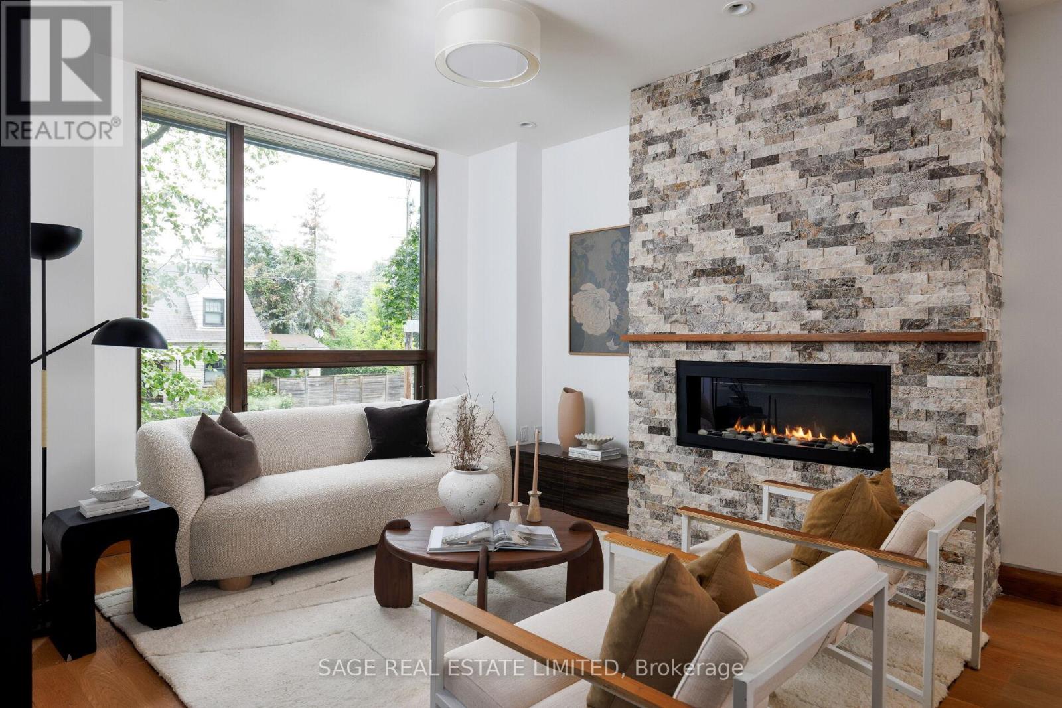
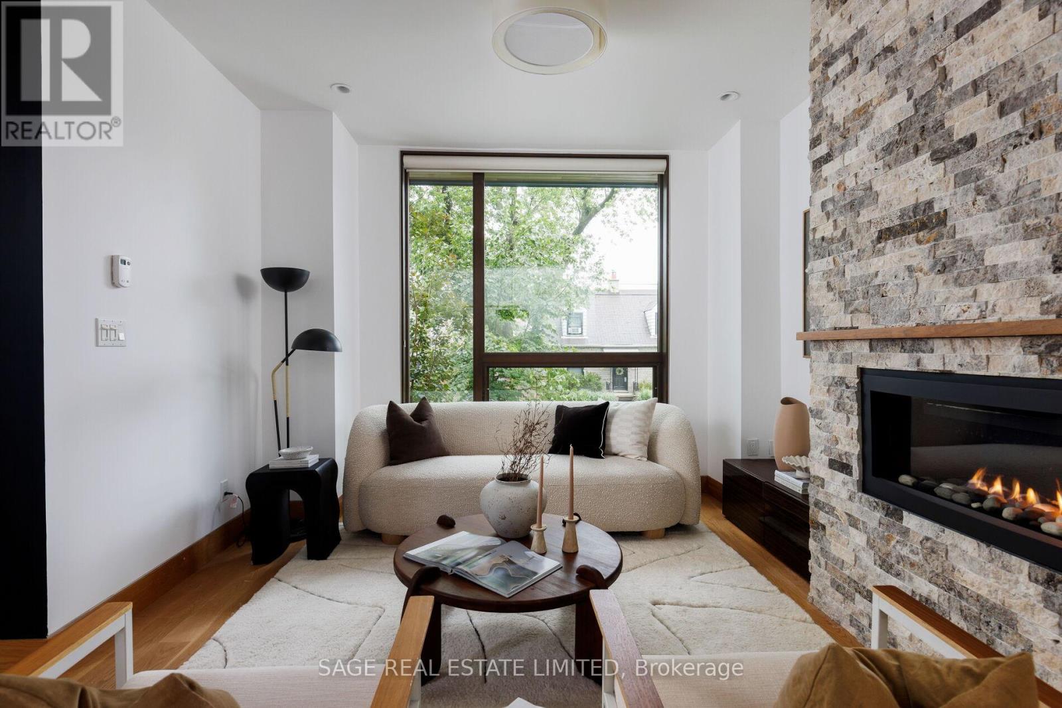
$2,799,000
5 BERMUDA AVENUE
Toronto, Ontario, Ontario, M8Y2P6
MLS® Number: W12258462
Property description
Modern Living in Prime Sunnylea. Tucked on a quiet, family-friendly street just steps from the Bloor strip, 5 Bermuda Avenue offers the best of west-end living in one of Etobicoke's most sought-after neighbourhoods. Thoughtfully designed and custom built in 2012, this four-bedroom home pairs modern comfort with timeless style. Perfectly suited for a growing family.The main level is open and inviting, with generous principal rooms, expansive windows, and a seamless flow from living to dining to the oversized eat-in kitchen. A walkout to the south-facing backyard makes for easy entertaining and everyday indoor-outdoor living.Upstairs, four well-proportioned bedrooms include a spacious primary retreat with a walk-in closet and tranquil ensuite. A second-floor laundry room adds practical convenience. The finished lower level extends the homes versatility with a large recreation space ideal for movie nights or playtime, a full bathroom, and a versatile fifth bedroom or home office. Set on a 30 x 120-foot lot with an insulated detached garage, this is a rare opportunity to plant roots and grow in a location that truly has it all: top-rated schools, parks, the subway, and the vibrant Kingsway high street all just moments away.
Building information
Type
*****
Appliances
*****
Basement Development
*****
Basement Type
*****
Construction Style Attachment
*****
Cooling Type
*****
Exterior Finish
*****
Fireplace Present
*****
Foundation Type
*****
Half Bath Total
*****
Heating Fuel
*****
Heating Type
*****
Size Interior
*****
Stories Total
*****
Utility Water
*****
Land information
Sewer
*****
Size Depth
*****
Size Frontage
*****
Size Irregular
*****
Size Total
*****
Courtesy of SAGE REAL ESTATE LIMITED
Book a Showing for this property
Please note that filling out this form you'll be registered and your phone number without the +1 part will be used as a password.
