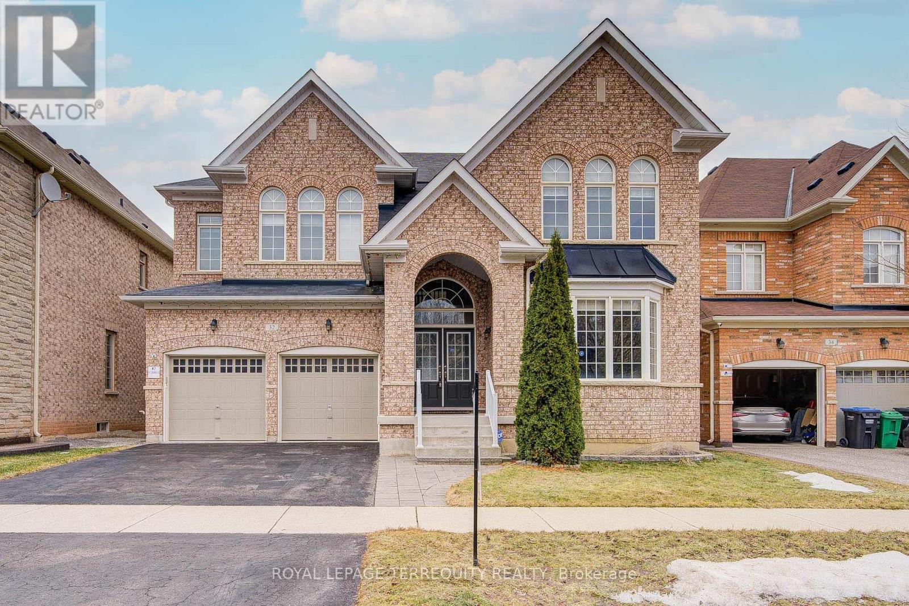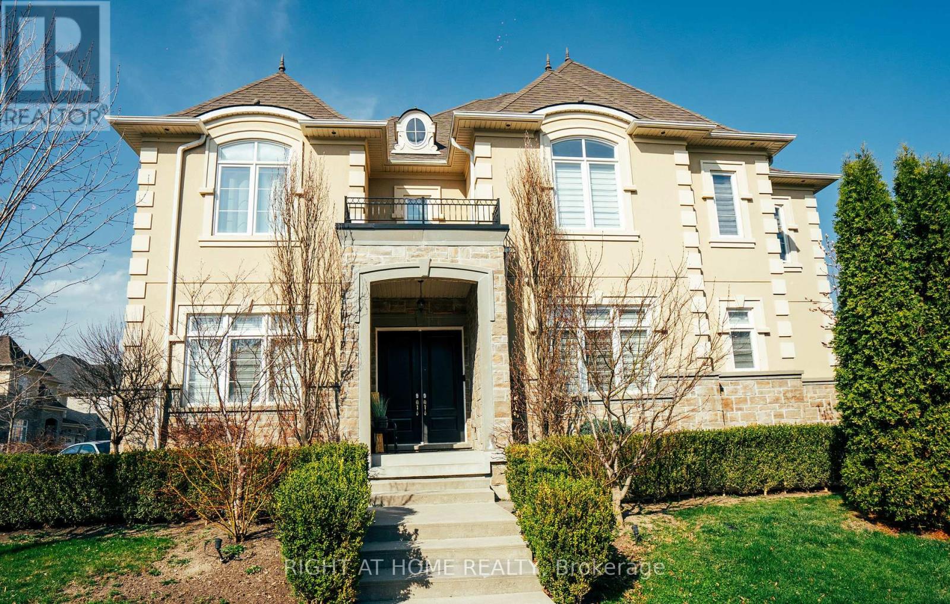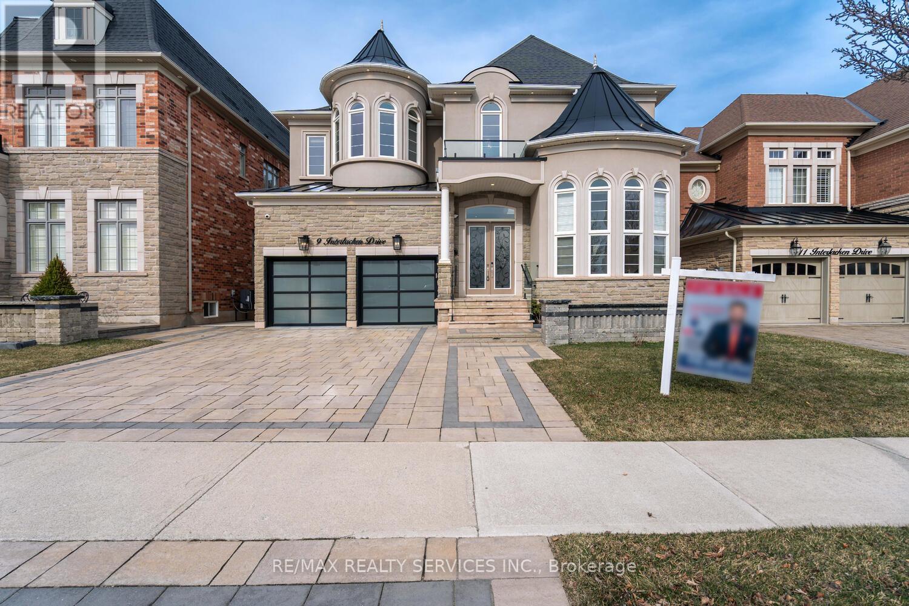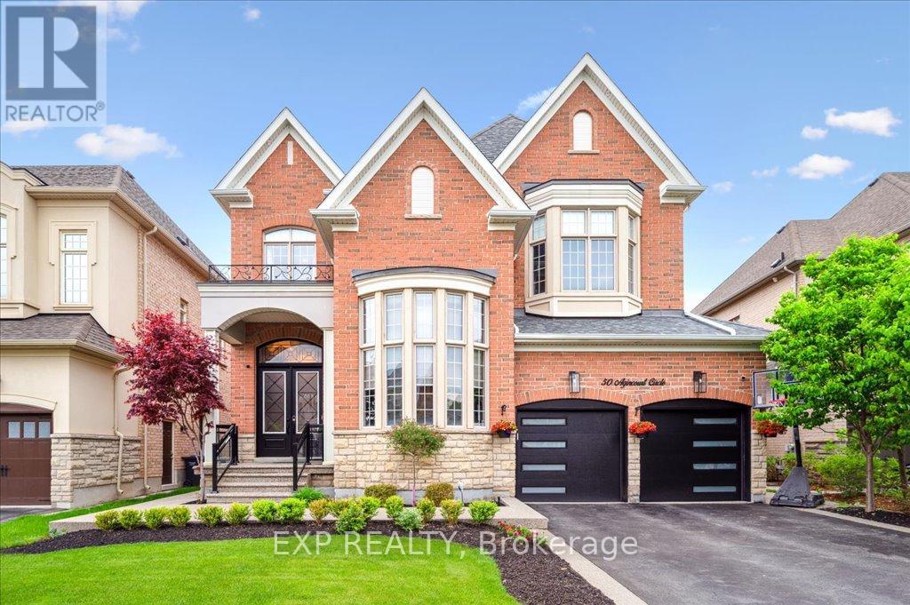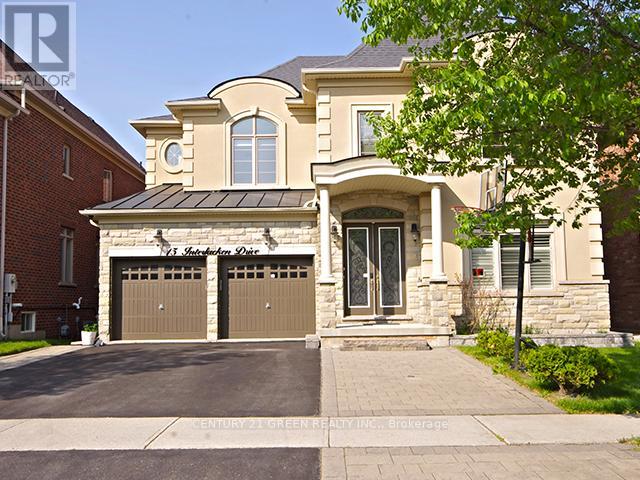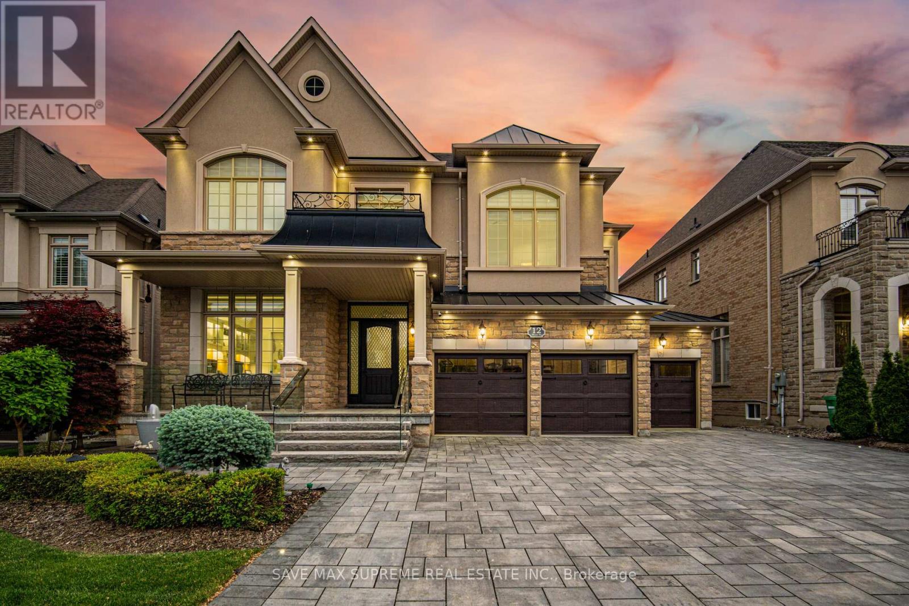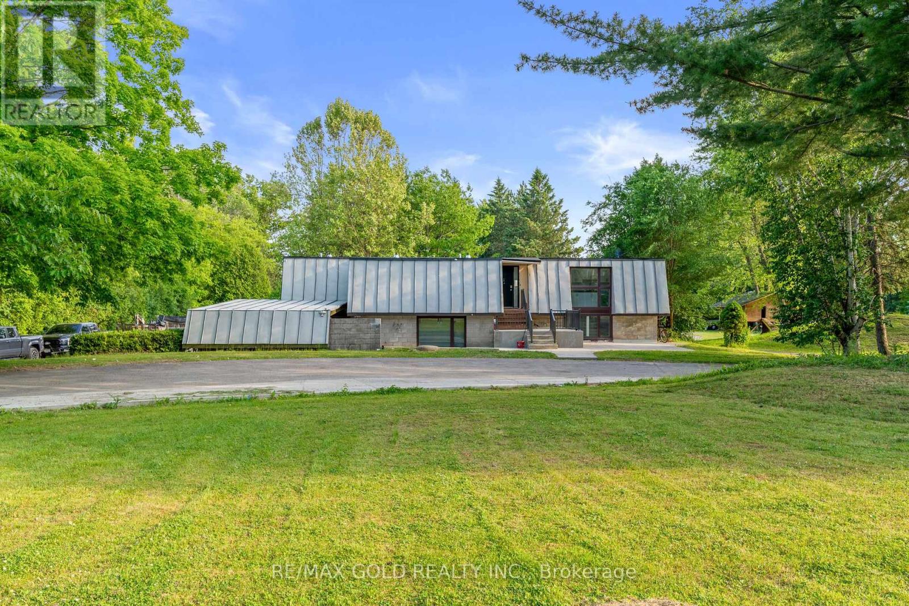Free account required
Unlock the full potential of your property search with a free account! Here's what you'll gain immediate access to:
- Exclusive Access to Every Listing
- Personalized Search Experience
- Favorite Properties at Your Fingertips
- Stay Ahead with Email Alerts
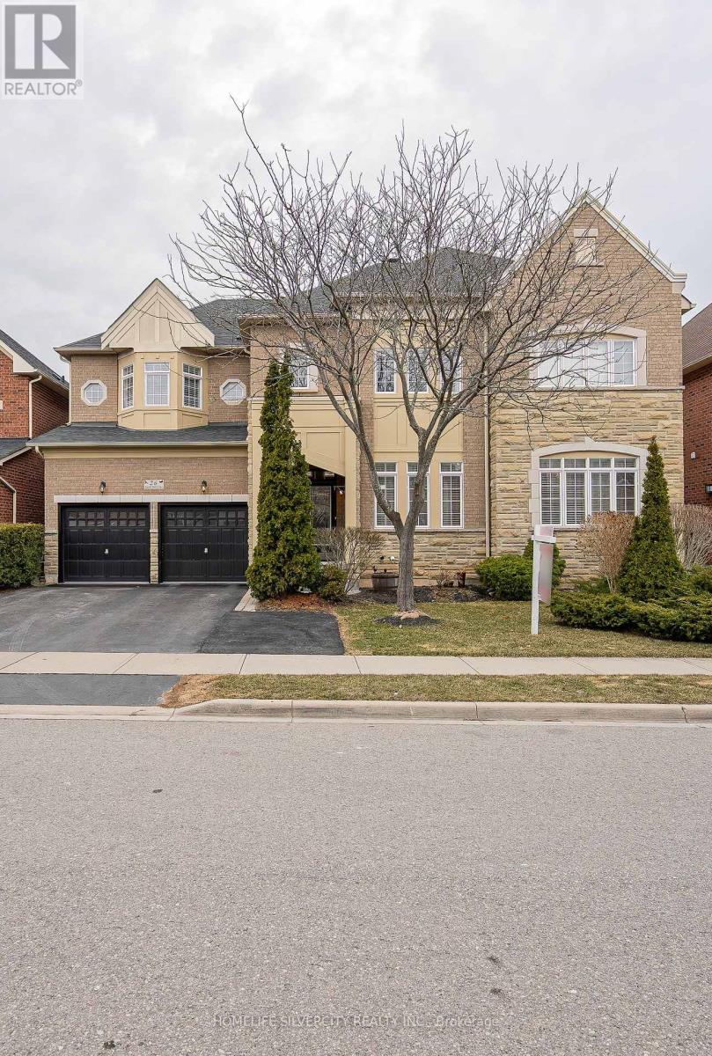
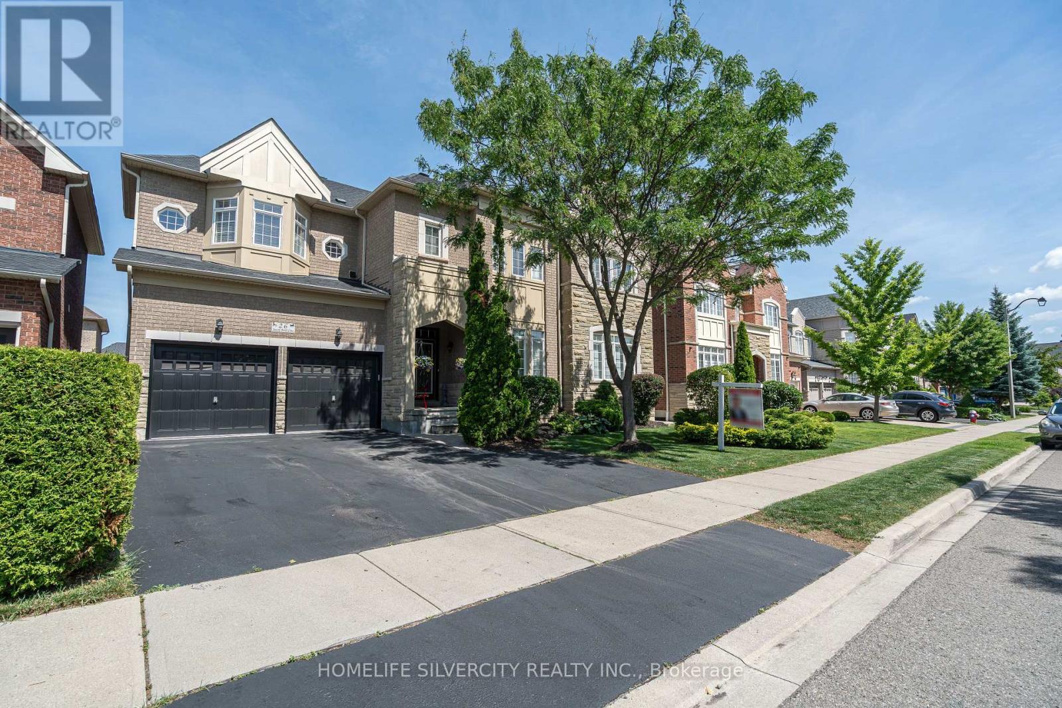
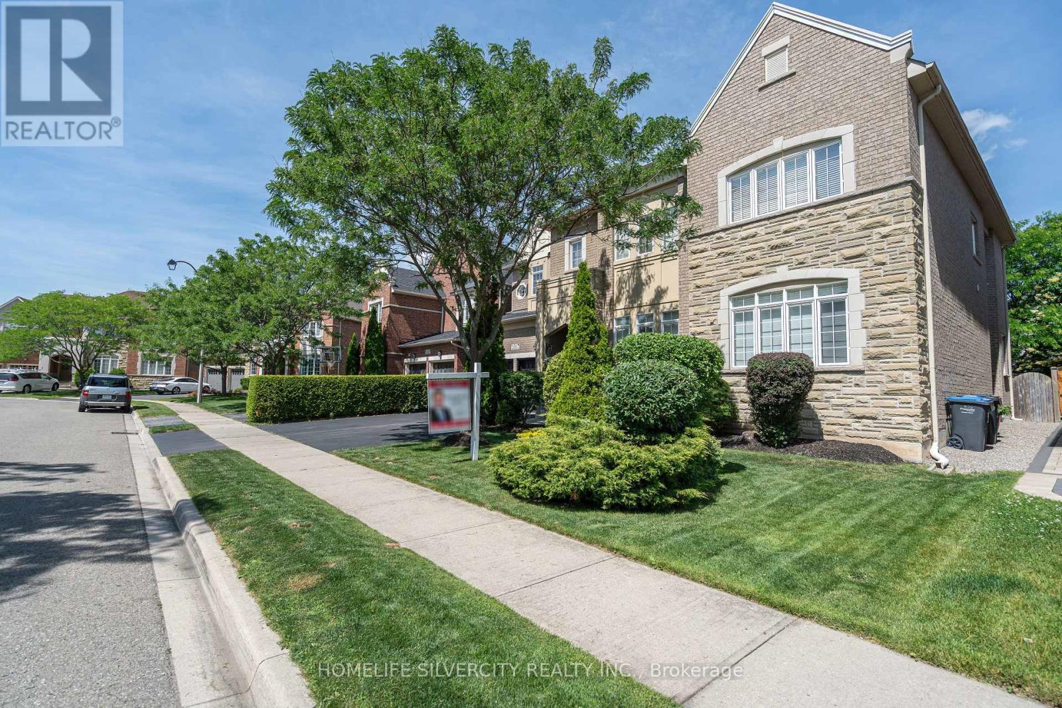
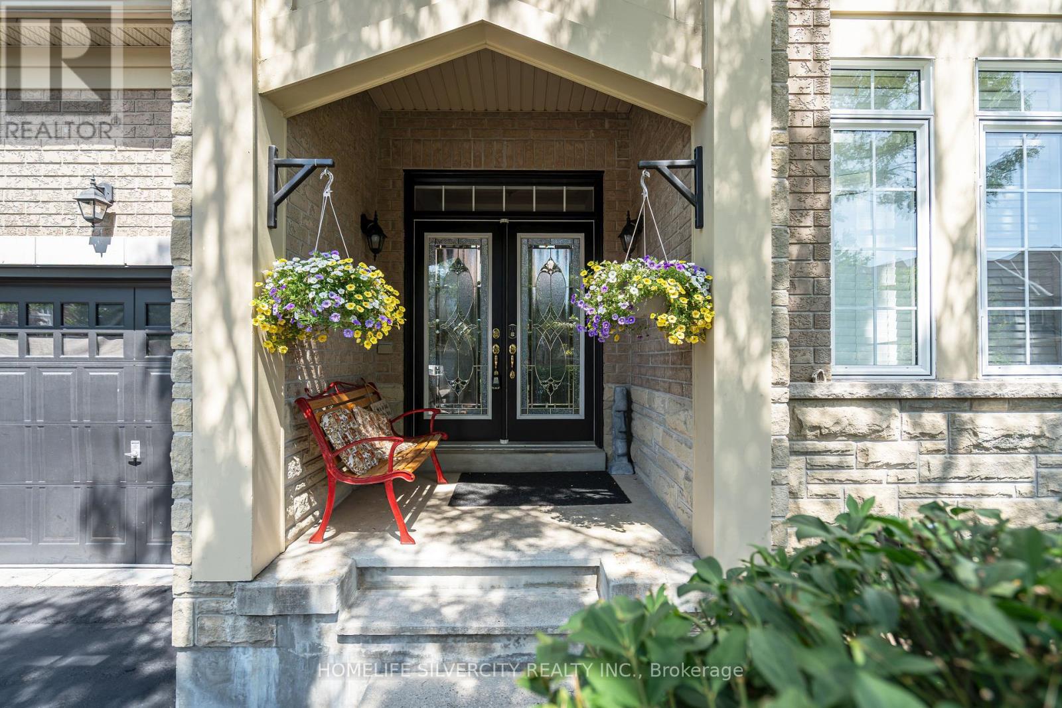
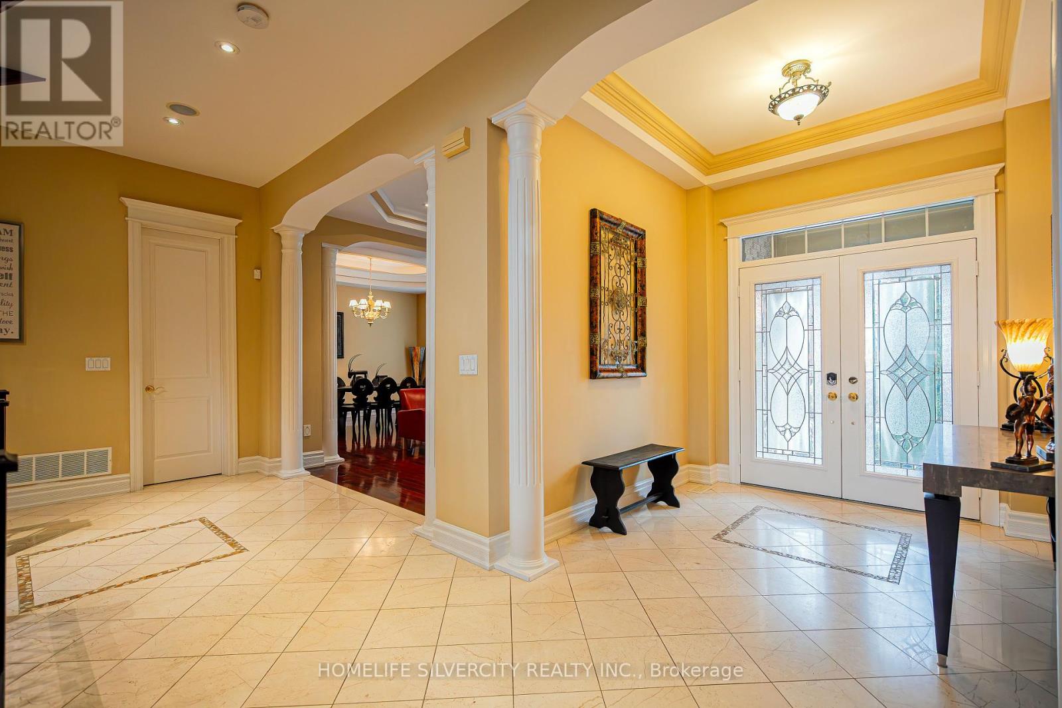
$2,299,900
26 JACOB BRILL CRESCENT
Brampton, Ontario, Ontario, L6Y5K5
MLS® Number: W12260255
Property description
This Stunning Executive 5+1B, 5WR Home offers Approx. 6400 sq. ft. Living Space of Unparalleled Luxury and Sophistication. A Grand Customized Open-Concept Floor Plan for Luxury Living in the Prestigious Streetsville Glen Neighbourhood. Close to all Major Highways, Schools, Colleges, Parks, Public Transit, Golf Club, etc. Extensive $$$ Upgrades: Open Concept, Cathedral 20 ft. Waffled Ceiling in the Great Room, 10 ft. Octagonal Ceilings on the Main Level, Scarlett O Hara Stairs, Cherry Oak Floors, Professionally Installed Yamaha Sound System and Pot Lights Throughout. Gourmet Kitchen W/High-End Built-In Appliances, Centre Island, Granite Countertops, Custom-Made Cabinets in Kitchen and Butlers Pantry, Bosch Gas Range and Built-In Double Oven. 4-Way Gas Fireplace on the Main Floor. Second Level Features 9ft Ceilings, Huge 5B/3WR, Attached Bathroom with Every Room, Walk-In Closets and Heated Floor in Second Bathroom. Finished Basement with Huge Open-Concept Rec Room, Built-In Wet Bar, Fireplace and Additional Bedroom. Great for Entertainment or Multi-Generational Living. Large Deck with Natural Gas for BBQ and Storage Shed in Backyard. One Electric Vehicle Charging Outlet in Garage. This Property is a Rare Blend of Modern Luxury, Comfort, and Endless Upgrades. Dont Miss this Exceptional Opportunity!
Building information
Type
*****
Amenities
*****
Appliances
*****
Basement Development
*****
Basement Type
*****
Construction Style Attachment
*****
Cooling Type
*****
Exterior Finish
*****
Fireplace Present
*****
FireplaceTotal
*****
Fire Protection
*****
Flooring Type
*****
Foundation Type
*****
Half Bath Total
*****
Heating Fuel
*****
Heating Type
*****
Size Interior
*****
Stories Total
*****
Utility Water
*****
Land information
Amenities
*****
Fence Type
*****
Sewer
*****
Size Depth
*****
Size Frontage
*****
Size Irregular
*****
Size Total
*****
Rooms
Main level
Pantry
*****
Media
*****
Great room
*****
Kitchen
*****
Dining room
*****
Living room
*****
Lower level
Bedroom
*****
Recreational, Games room
*****
Second level
Bedroom 4
*****
Bedroom 3
*****
Bedroom 2
*****
Primary Bedroom
*****
Laundry room
*****
Bedroom 5
*****
Courtesy of HOMELIFE SILVERCITY REALTY INC.
Book a Showing for this property
Please note that filling out this form you'll be registered and your phone number without the +1 part will be used as a password.
