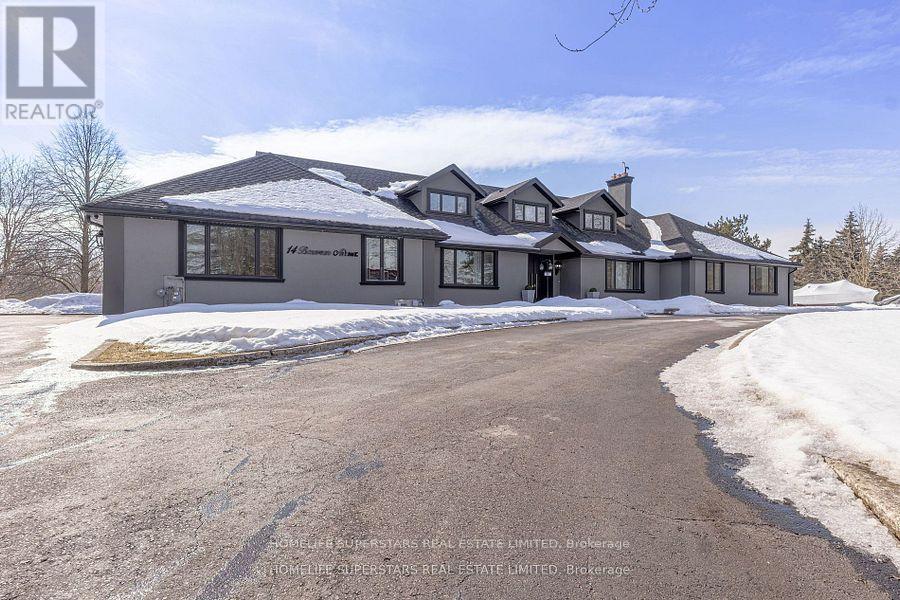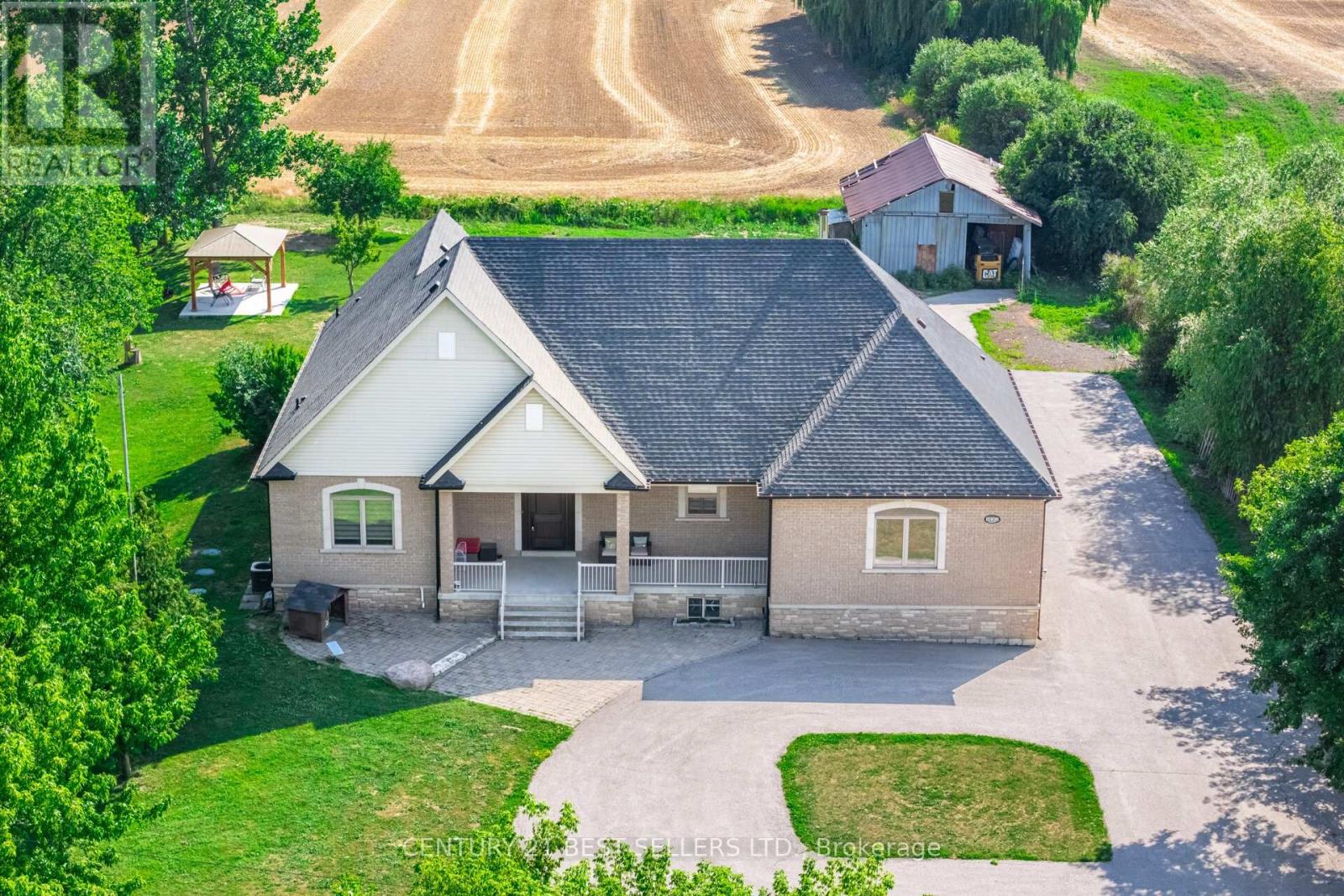Free account required
Unlock the full potential of your property search with a free account! Here's what you'll gain immediate access to:
- Exclusive Access to Every Listing
- Personalized Search Experience
- Favorite Properties at Your Fingertips
- Stay Ahead with Email Alerts
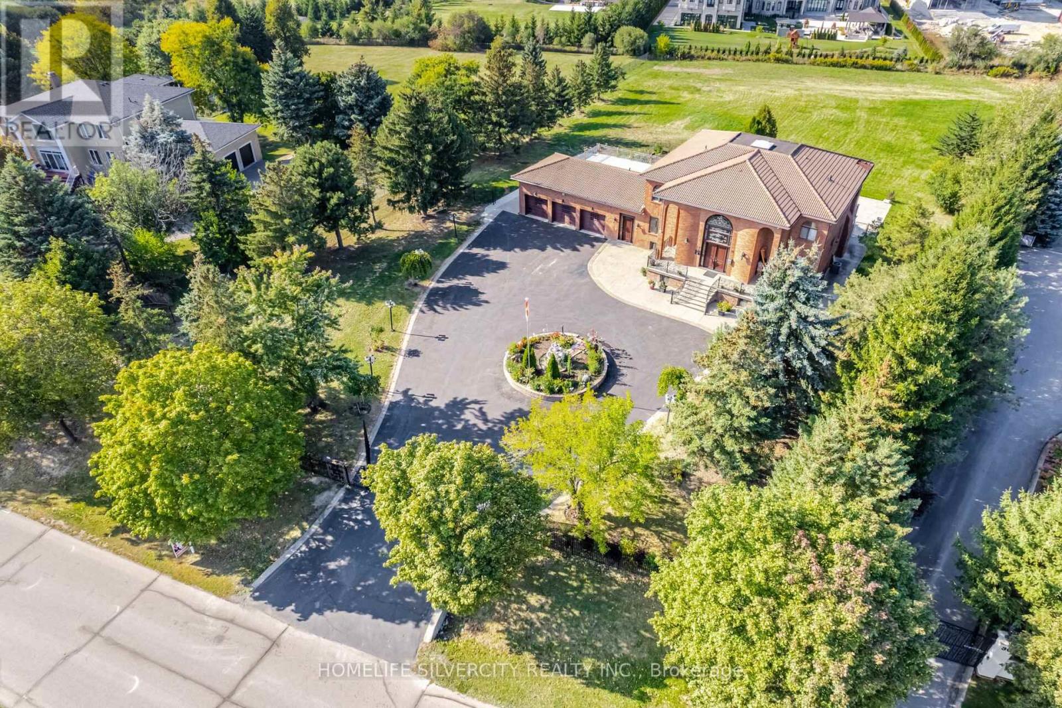
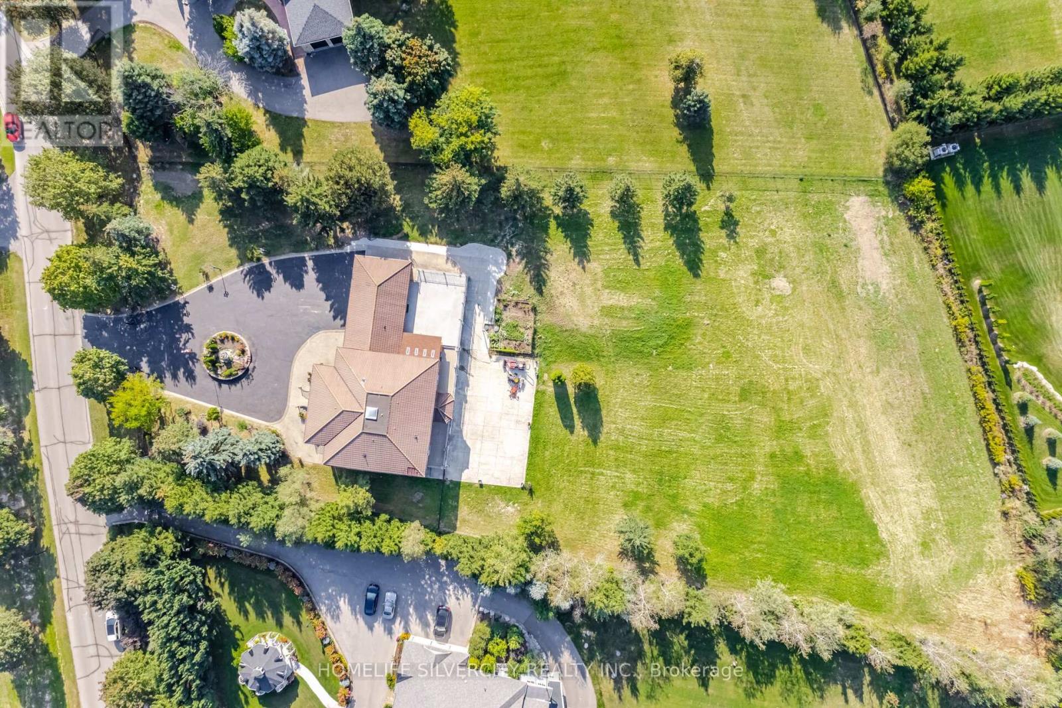
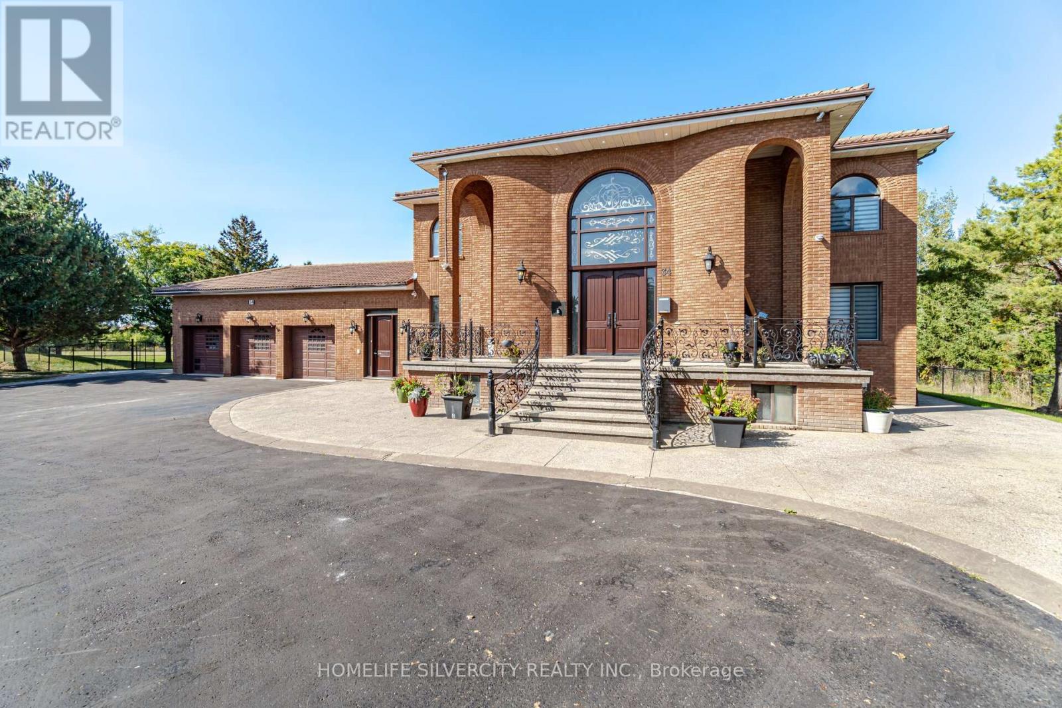
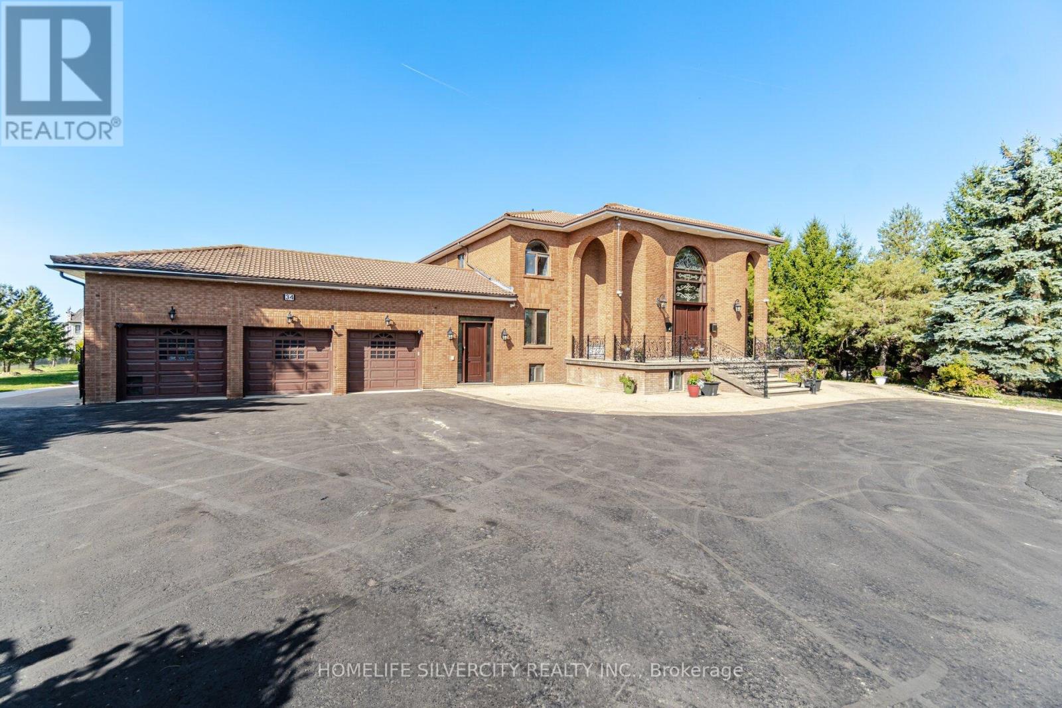
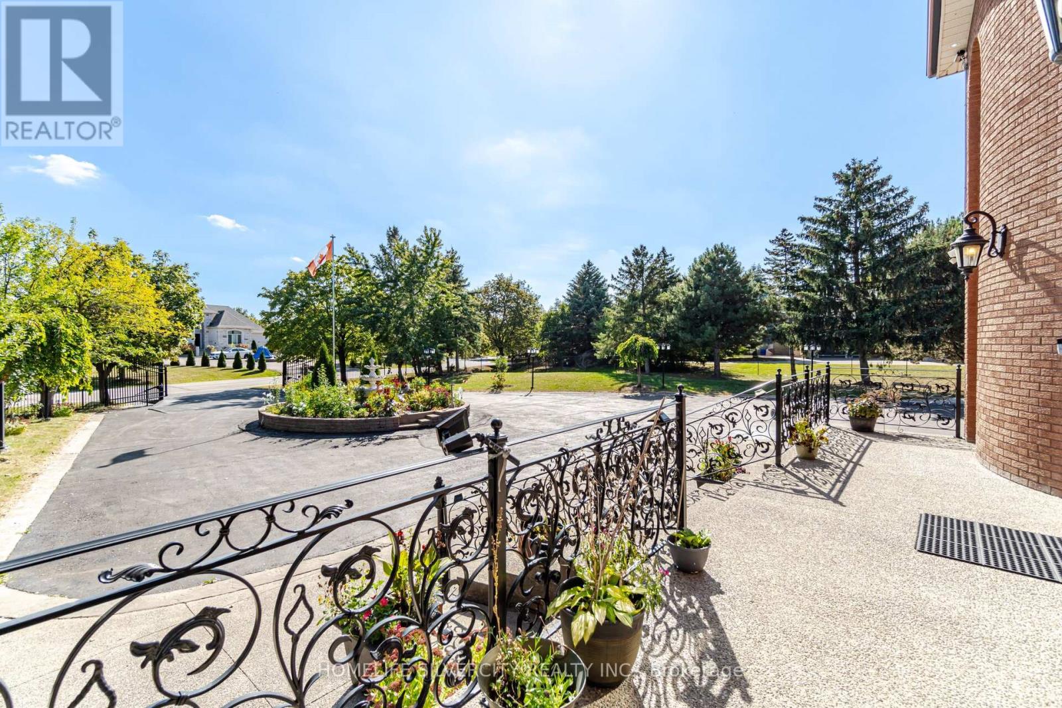
$3,399,800
34 ESTATEVIEW CIRCLE
Brampton, Ontario, Ontario, L6P0R6
MLS® Number: W12260595
Property description
Custom Built Estate Home Located On 2 Acres Lot With 3 Car Garages. Finished Basement With 2 Walk-out porches &2 bed" in -Law Suites" with separate entrance with large kitchen area, living area with brick Fireplace. Granite Counters, Solid Wood Doors, Baseboard & Trims, Built-In Stove&Oven,Large Balcony, Roman Tub, Marley Roof,9'Ceiling, Cornice Molding, Ceramic Floors In Bsmt& Main Floor, Skylight, Pot Lights, Service Stairs, Solid Oak Doors, DD Entrance Etc. Glass sun room 9**20 & 45*55, Deck floor with rain proof shed area.
Building information
Type
*****
Appliances
*****
Basement Development
*****
Basement Features
*****
Basement Type
*****
Construction Style Attachment
*****
Cooling Type
*****
Exterior Finish
*****
Fireplace Present
*****
Flooring Type
*****
Foundation Type
*****
Heating Fuel
*****
Heating Type
*****
Size Interior
*****
Stories Total
*****
Utility Water
*****
Land information
Acreage
*****
Sewer
*****
Size Depth
*****
Size Frontage
*****
Size Irregular
*****
Size Total
*****
Rooms
Main level
Bedroom
*****
Den
*****
Family room
*****
Kitchen
*****
Dining room
*****
Living room
*****
Basement
Bedroom 2
*****
Recreational, Games room
*****
Second level
Bedroom 4
*****
Bedroom 3
*****
Bedroom 2
*****
Primary Bedroom
*****
Courtesy of HOMELIFE SILVERCITY REALTY INC.
Book a Showing for this property
Please note that filling out this form you'll be registered and your phone number without the +1 part will be used as a password.
