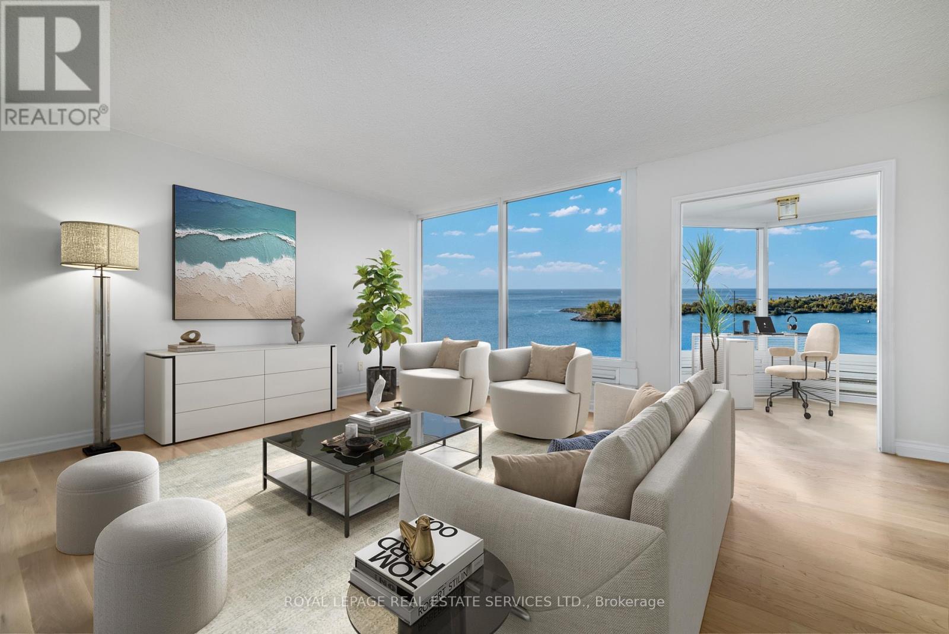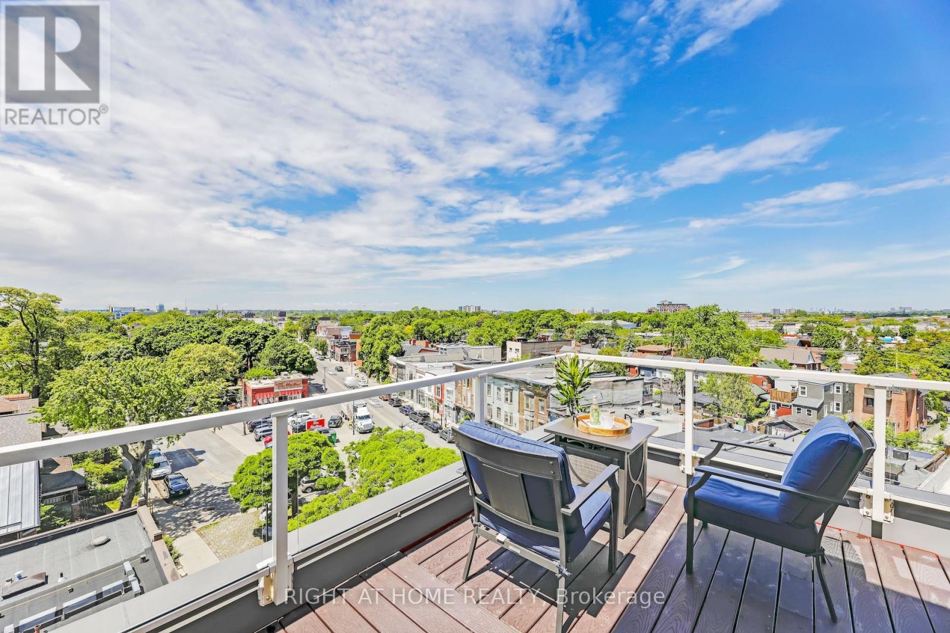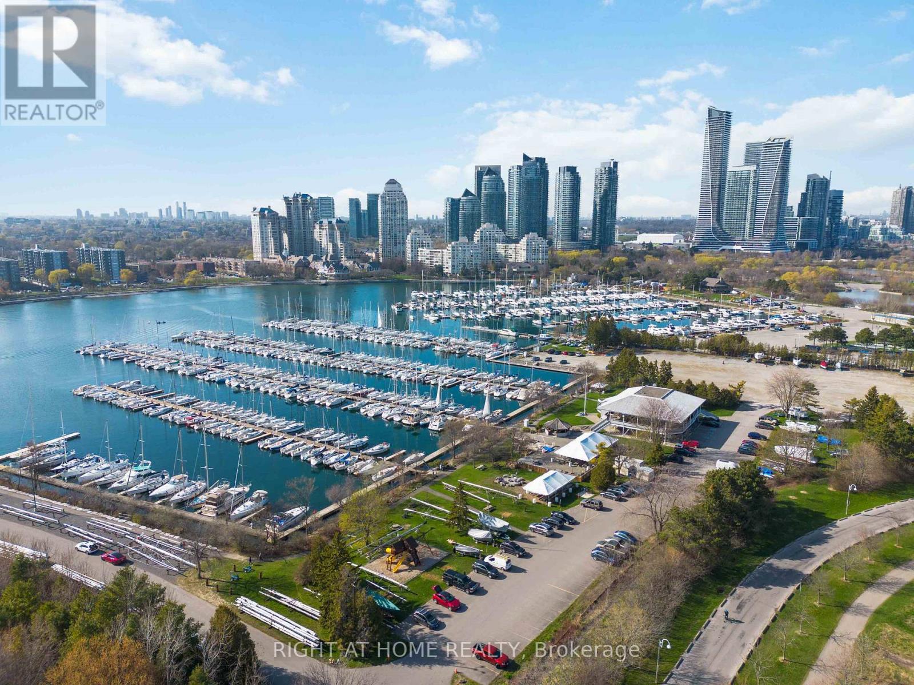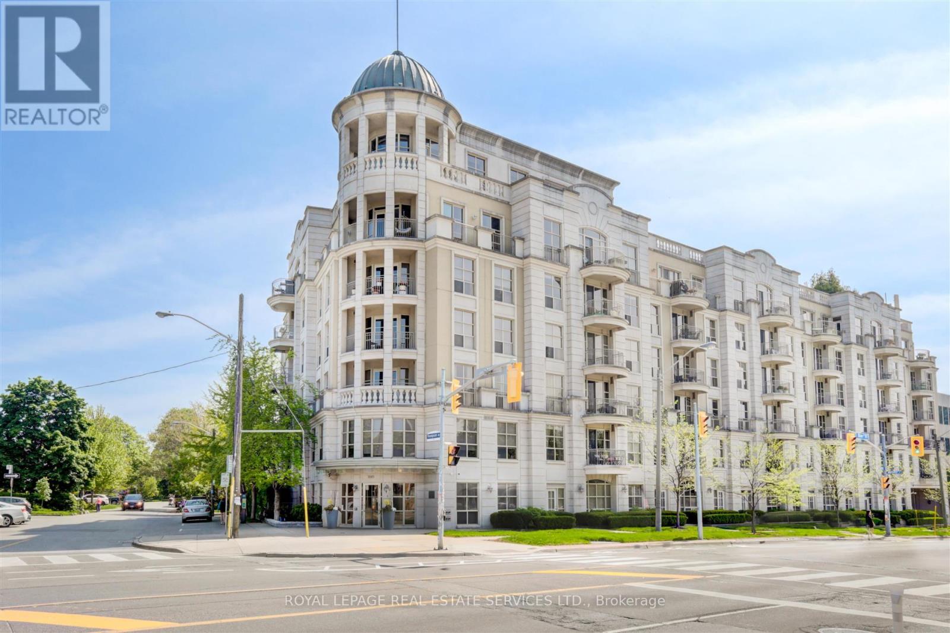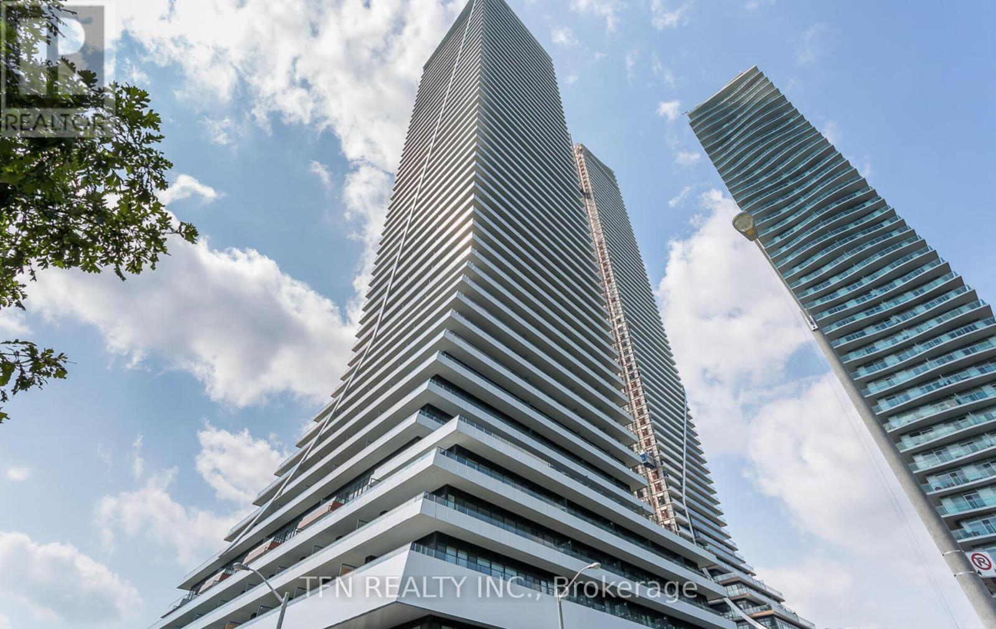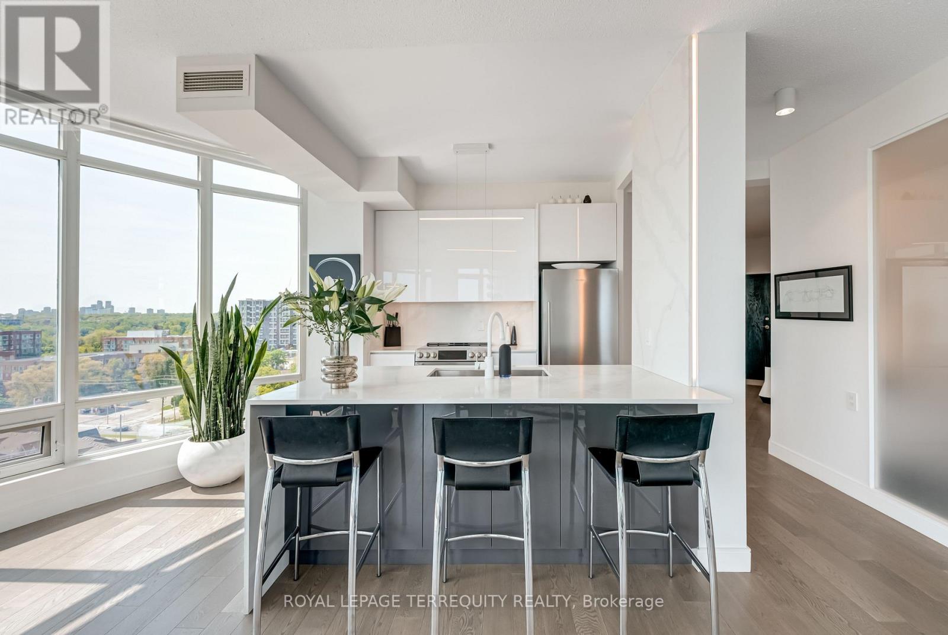Free account required
Unlock the full potential of your property search with a free account! Here's what you'll gain immediate access to:
- Exclusive Access to Every Listing
- Personalized Search Experience
- Favorite Properties at Your Fingertips
- Stay Ahead with Email Alerts





$1,100,000
2304 - 103 THE QUEENSWAY
Toronto, Ontario, Ontario, M6S5B3
MLS® Number: W12260828
Property description
Luxury Living By The Lake! Welcome To 2304-103 The Queensway @NXT I . This Incredible, Very-Rarely Offered 1144 Sqft, 2+1 Bdrm /2 Bath Corner Unit With Wrap-Around Balconies Boasting Breathtaking, Unobstructed Panoramic Lake, Skyline & City Views, Proffers Lux Living In The Sky At Its Finest. From The Expansive Open Concept Design, To The Beautifully Curated Gourmet Kitchen With Custom Italian Cabinetry, Upgraded Bathrooms Including 5pc Ensuite In Primary, Multiple W-Outs To The Wrap-Around Balconies W/ SE And West Views, Additional Den With Electric Fireplace Perfect For Office Or Potential 3r Bdrm, This Phenomenal Unit Has It All! 5 Star Amenities Are Yours To Enjoy In This Building Which Is Located In A Highly-Desirable Location Second To The Lake/Hwy/Shops/Restaurants/Transit/Bike Trails +++.. This One Won't Last! Bldg Amenities Incl: Indoor Pool/Outdoor Pool, Theatre, Dog Park, Gym, Daycare, 24hr Convenience Store +++.
Building information
Type
*****
Age
*****
Amenities
*****
Appliances
*****
Cooling Type
*****
Exterior Finish
*****
Fireplace Present
*****
FireplaceTotal
*****
Flooring Type
*****
Heating Fuel
*****
Heating Type
*****
Size Interior
*****
Land information
Amenities
*****
Surface Water
*****
Rooms
Main level
Den
*****
Bedroom 2
*****
Primary Bedroom
*****
Kitchen
*****
Dining room
*****
Living room
*****
Foyer
*****
Den
*****
Bedroom 2
*****
Primary Bedroom
*****
Kitchen
*****
Dining room
*****
Living room
*****
Foyer
*****
Courtesy of RE/MAX WEST REALTY INC.
Book a Showing for this property
Please note that filling out this form you'll be registered and your phone number without the +1 part will be used as a password.
