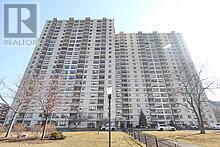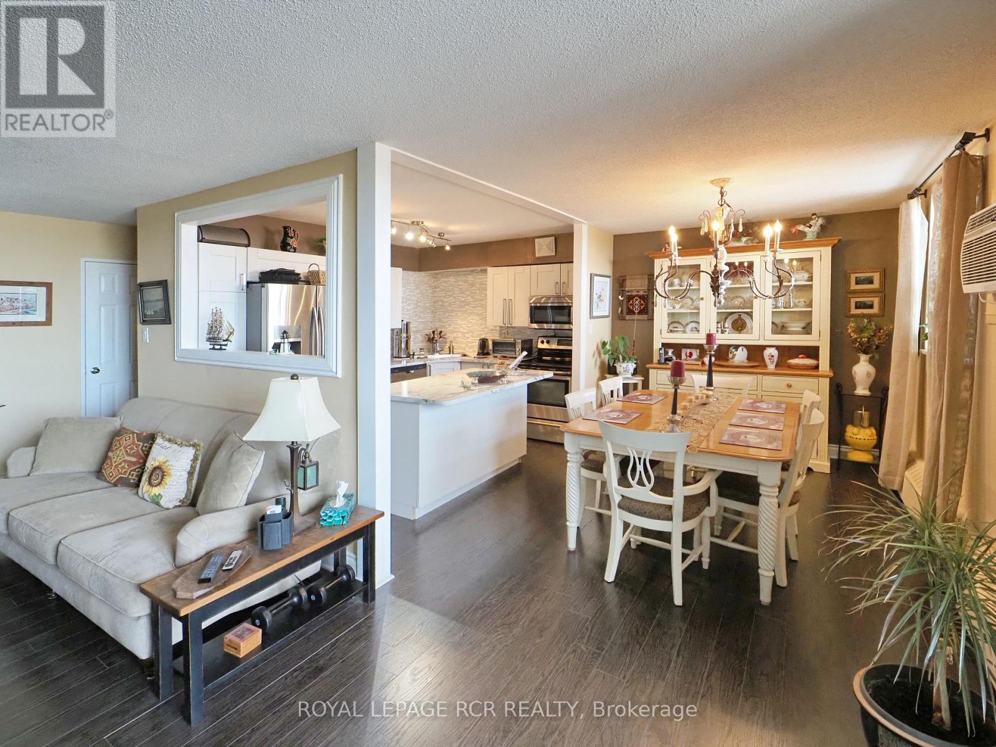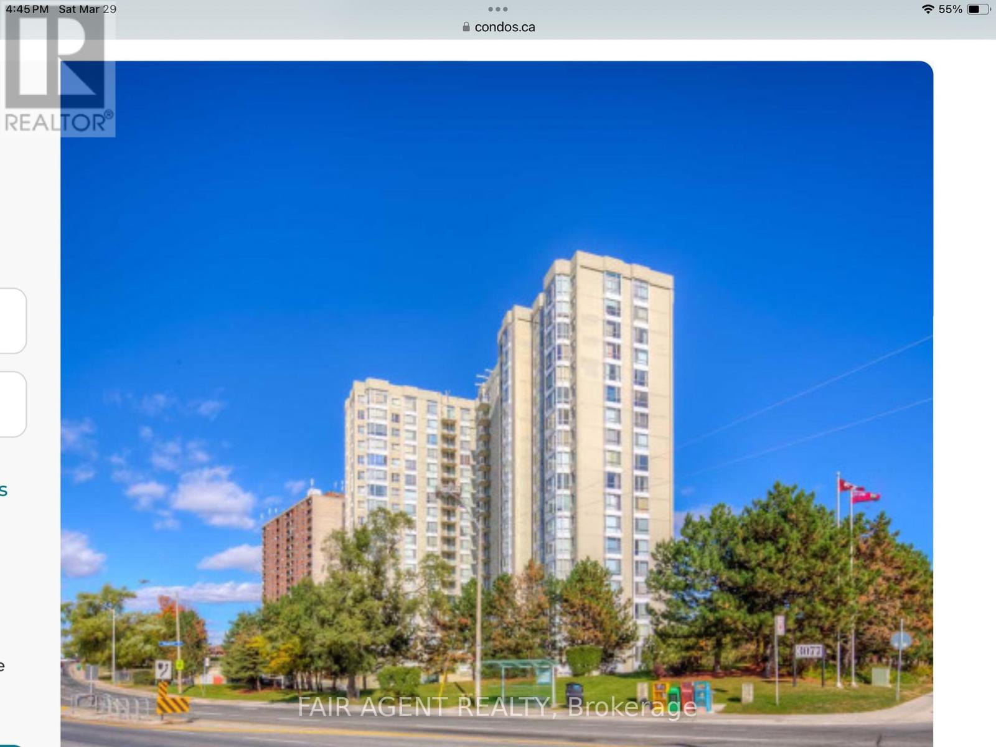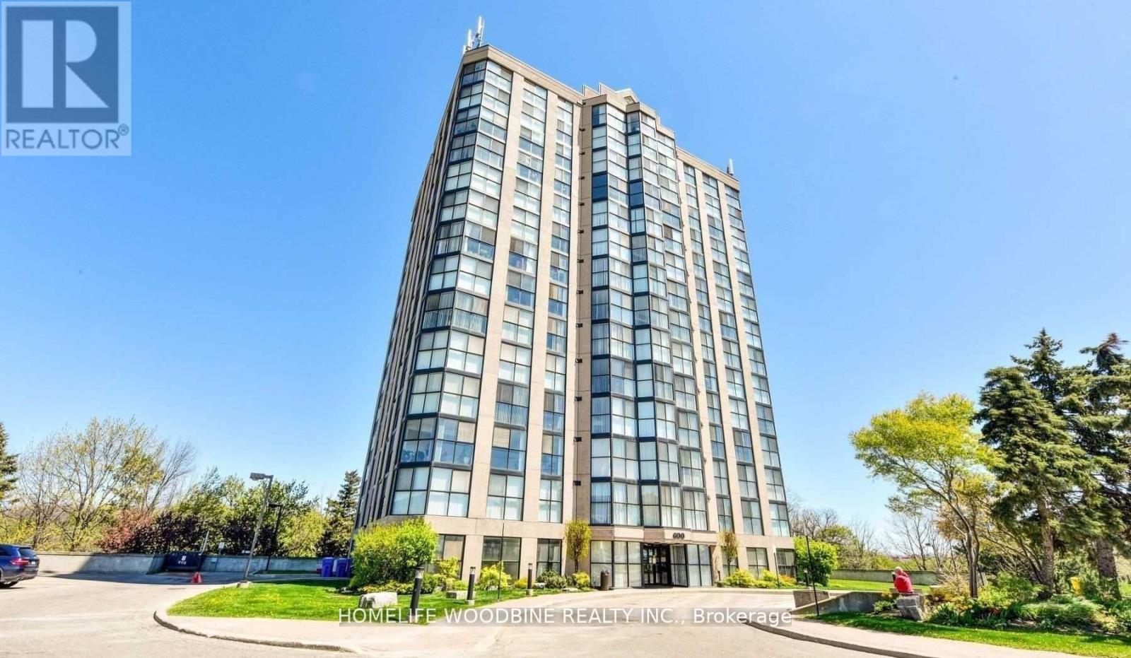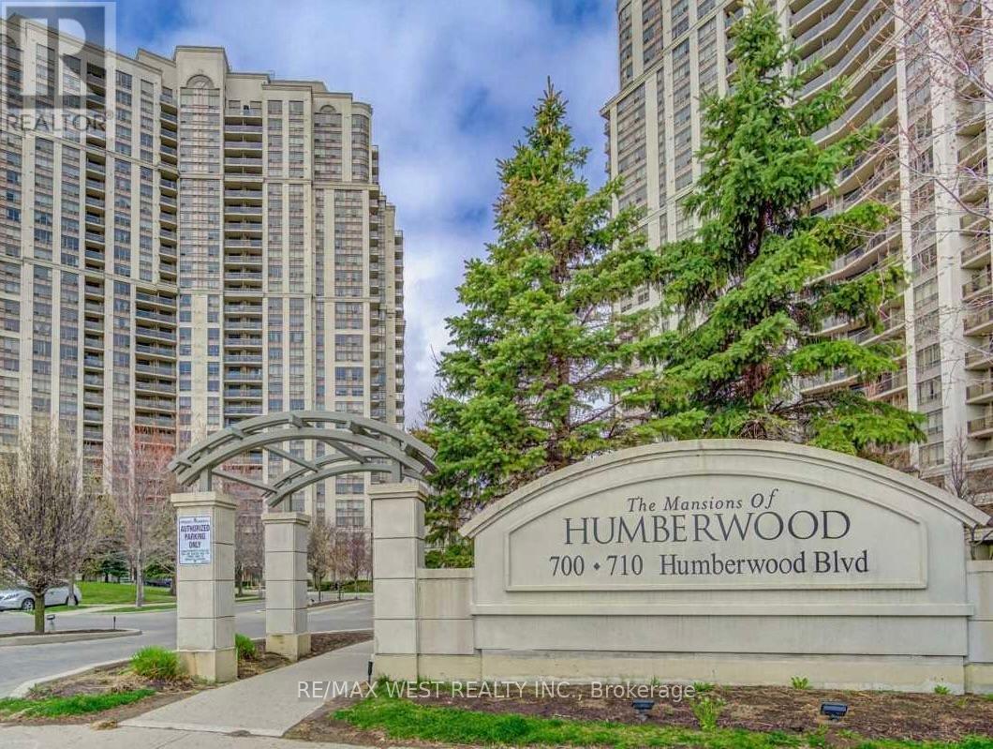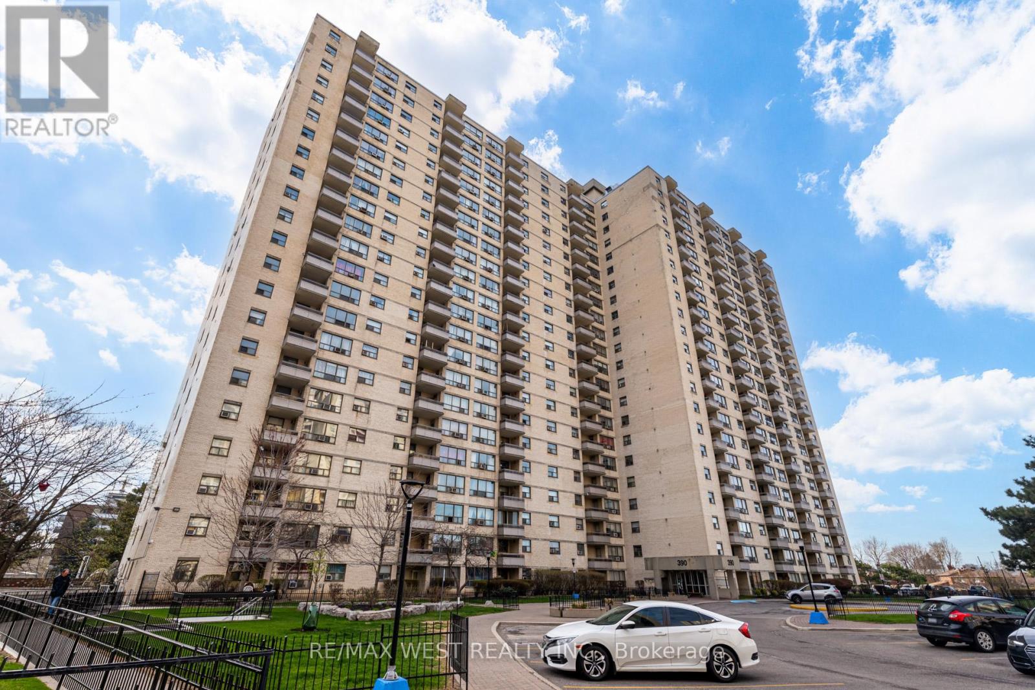Free account required
Unlock the full potential of your property search with a free account! Here's what you'll gain immediate access to:
- Exclusive Access to Every Listing
- Personalized Search Experience
- Favorite Properties at Your Fingertips
- Stay Ahead with Email Alerts
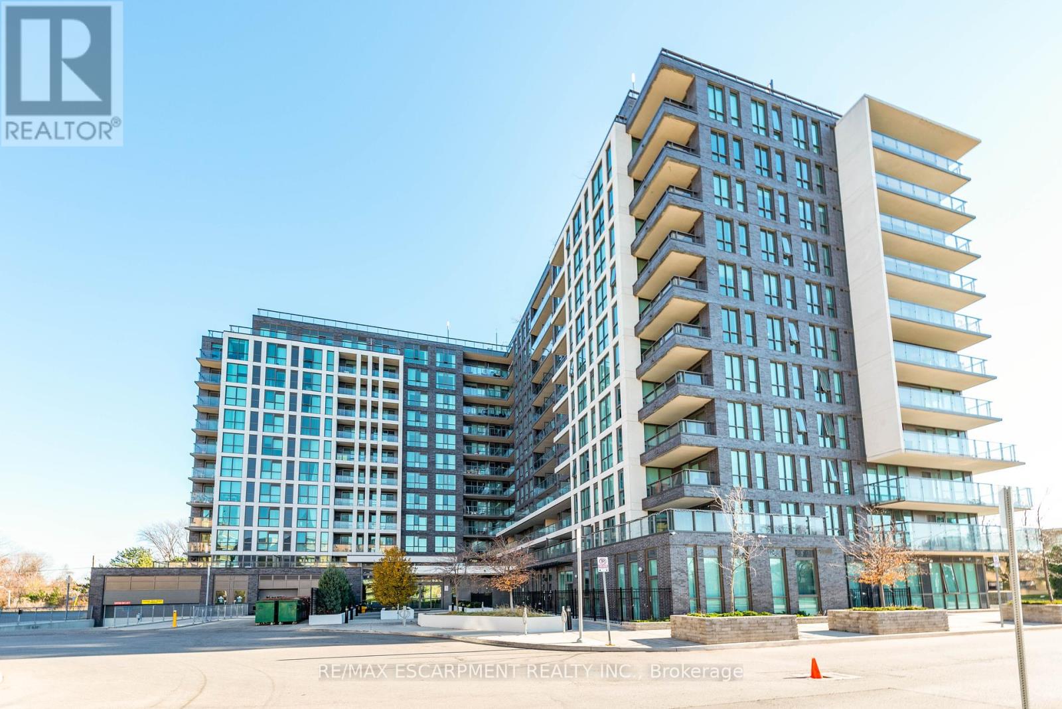
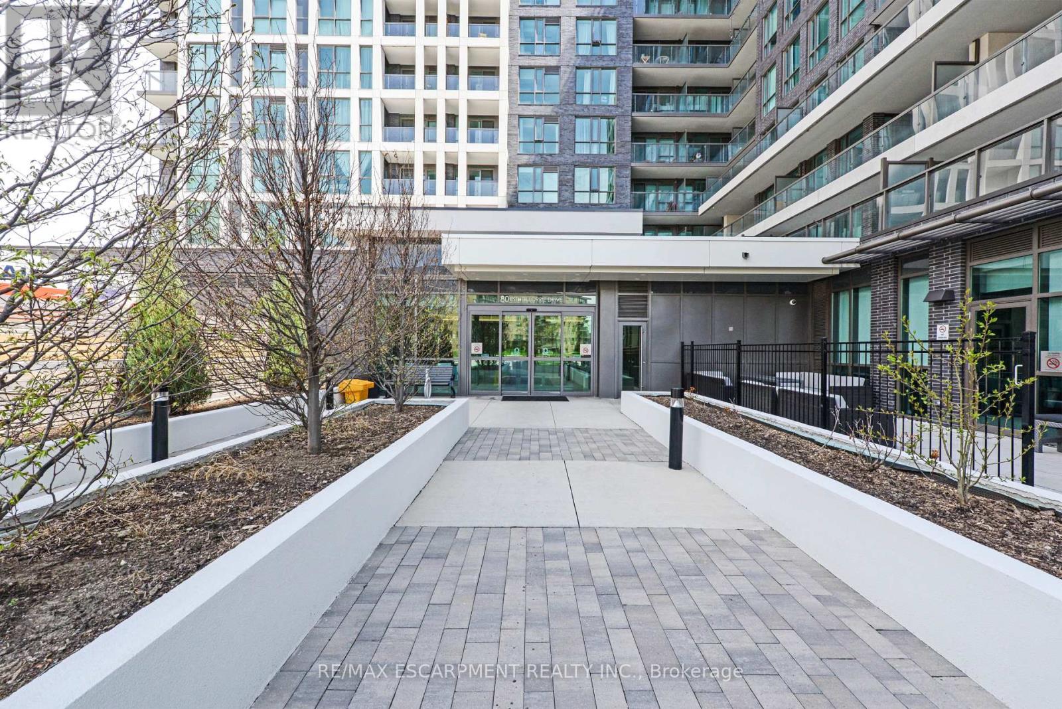
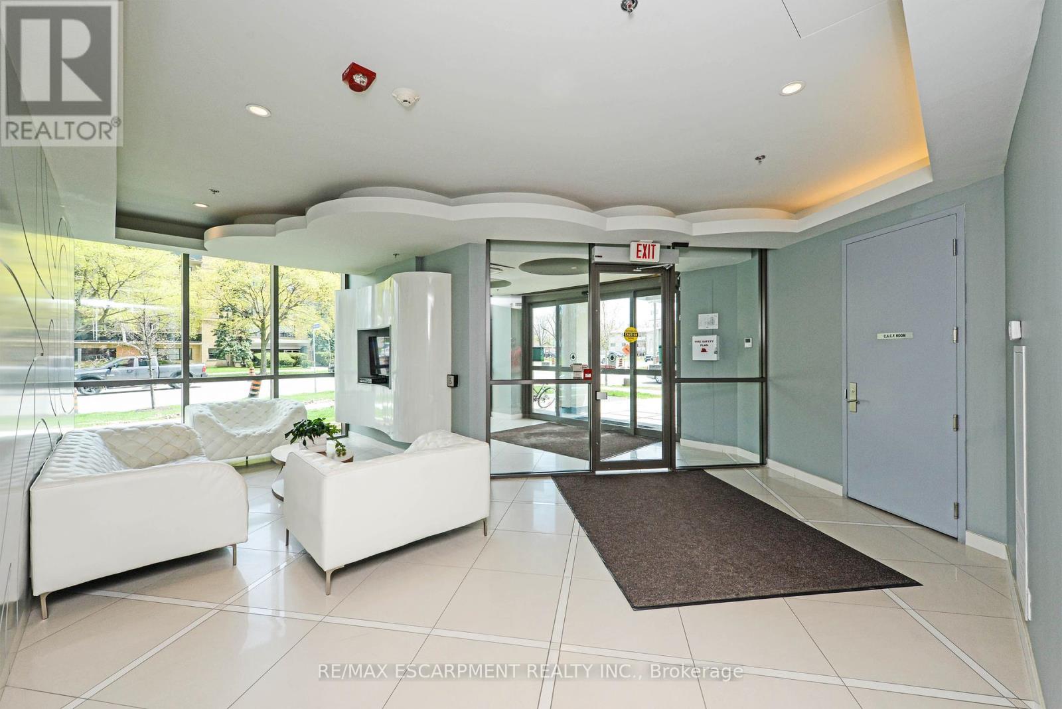
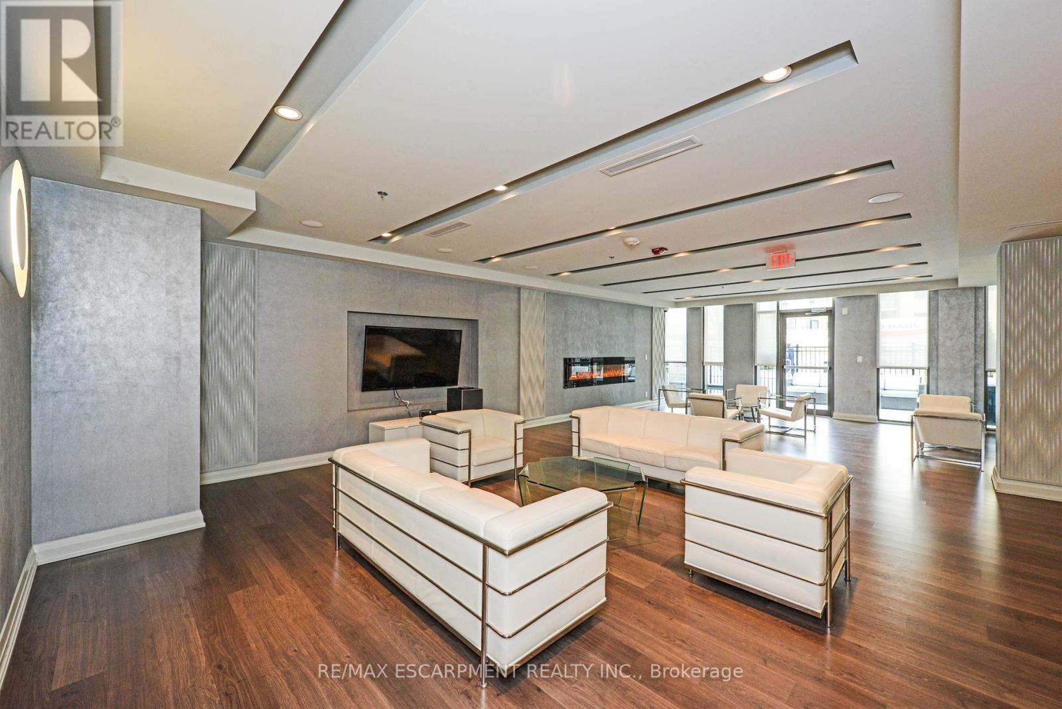
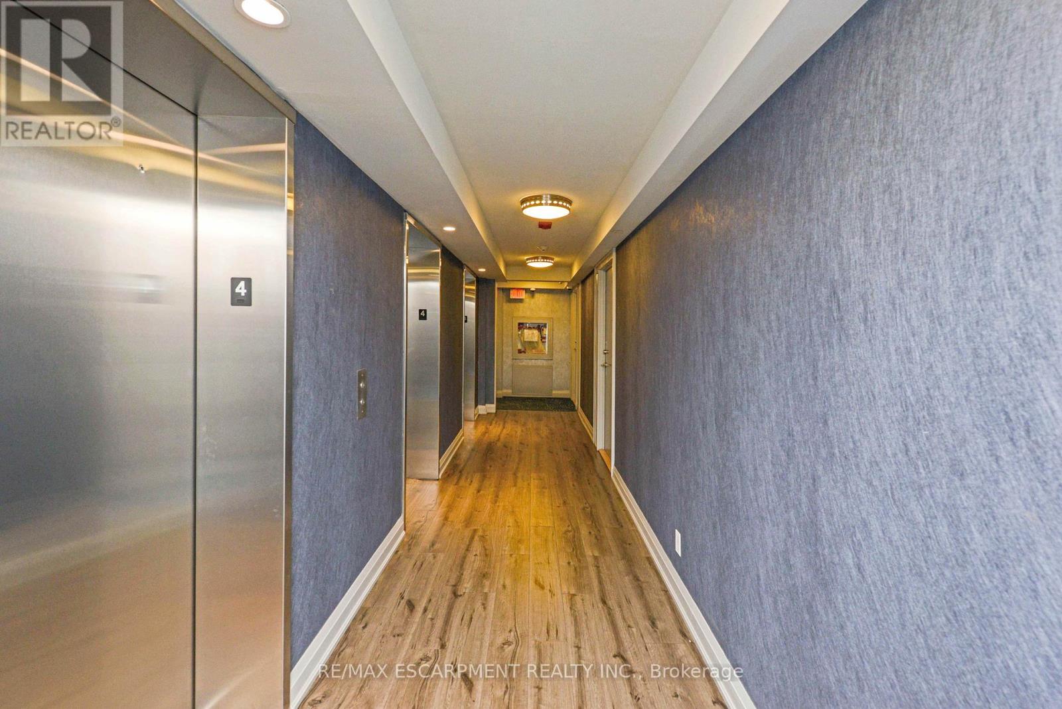
$479,000
802 - 80 ESTHER LORRIE DRIVE
Toronto, Ontario, Ontario, M9W0C6
MLS® Number: W12261380
Property description
Luxury living and breathtaking views - this 1 Bedroom plus Den unit is finished in premium laminate flooring and updated lighting fixtures offering stylish open-concept living located at Cloud 9. Step into the sun filled unit featuring a modern kitchen layout with designer backsplash, granite counters, double sink, and island siding onto the living and dining. Enjoy gorgeous sunsets on the private balcony overlooking green space,, a true extension of living. Retreat in the large primary bedroom that offers double door closet, large windows that let in plenty of natural light, and second walk out to balcony. The spa like bath is tastefully finished with updated vanity, and gorgeous tiled tub/shower combination. The well lit oversized den offers plenty of room for many uses such as an office, hobby room, storage, or library. This unit has it all, truly an Entertainers delight. Award winning Amenities include Party Room, Stunning Rooftop Terrace , Gym, Indoor Pool, and more. **EXTRAS** Parking and Locker Included. Pride of ownership. Will not disappoint. Conveniently located. 24 hour Concierge. Close to shopping, schools, restaurants, transit, airport, and highway.
Building information
Type
*****
Age
*****
Amenities
*****
Appliances
*****
Cooling Type
*****
Exterior Finish
*****
Flooring Type
*****
Heating Fuel
*****
Heating Type
*****
Size Interior
*****
Land information
Amenities
*****
Rooms
Main level
Bathroom
*****
Laundry room
*****
Primary Bedroom
*****
Dining room
*****
Living room
*****
Kitchen
*****
Den
*****
Courtesy of RE/MAX ESCARPMENT REALTY INC.
Book a Showing for this property
Please note that filling out this form you'll be registered and your phone number without the +1 part will be used as a password.
