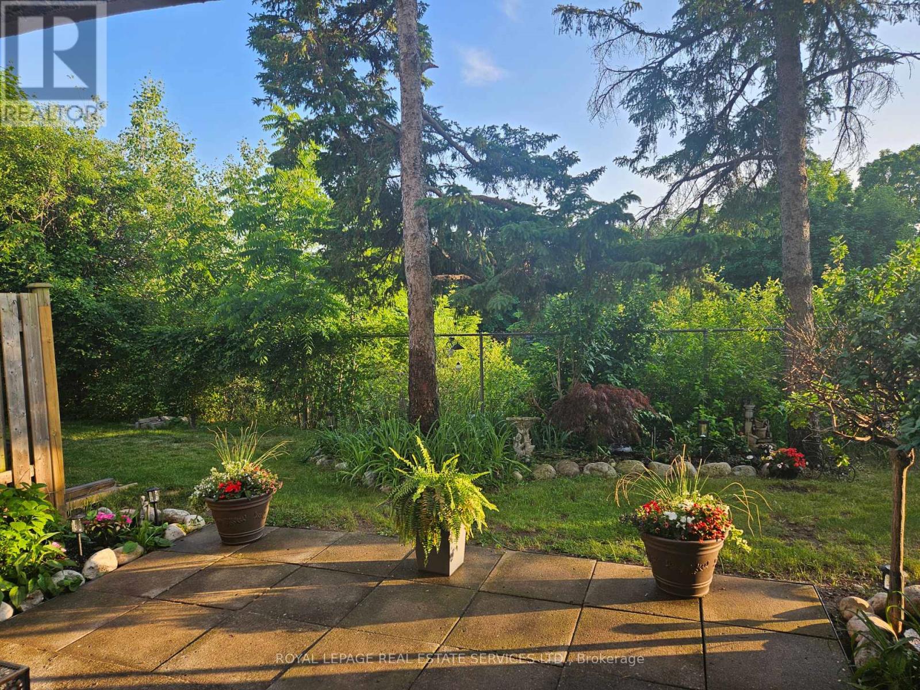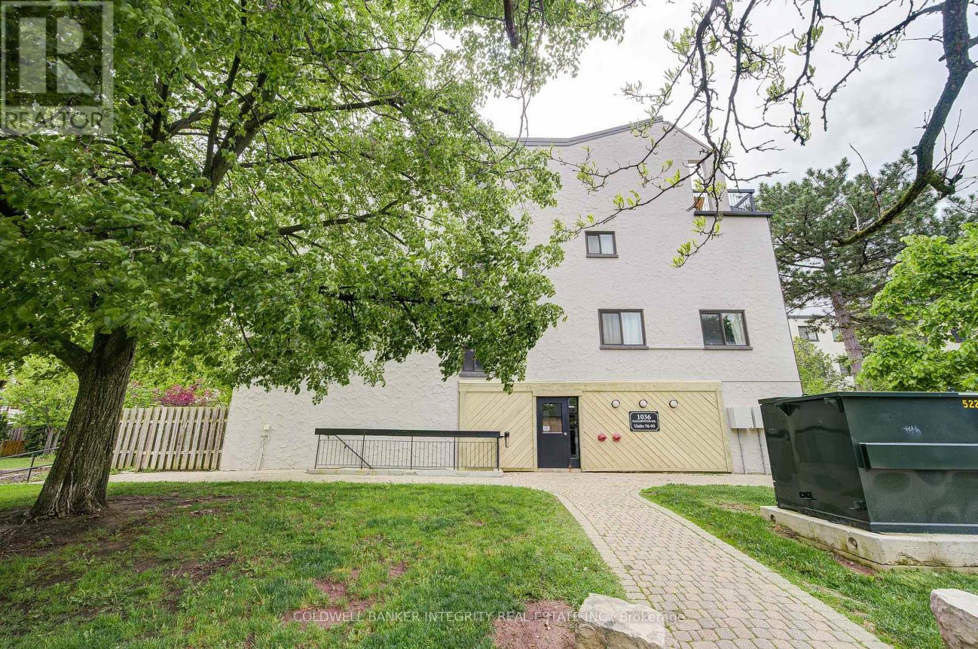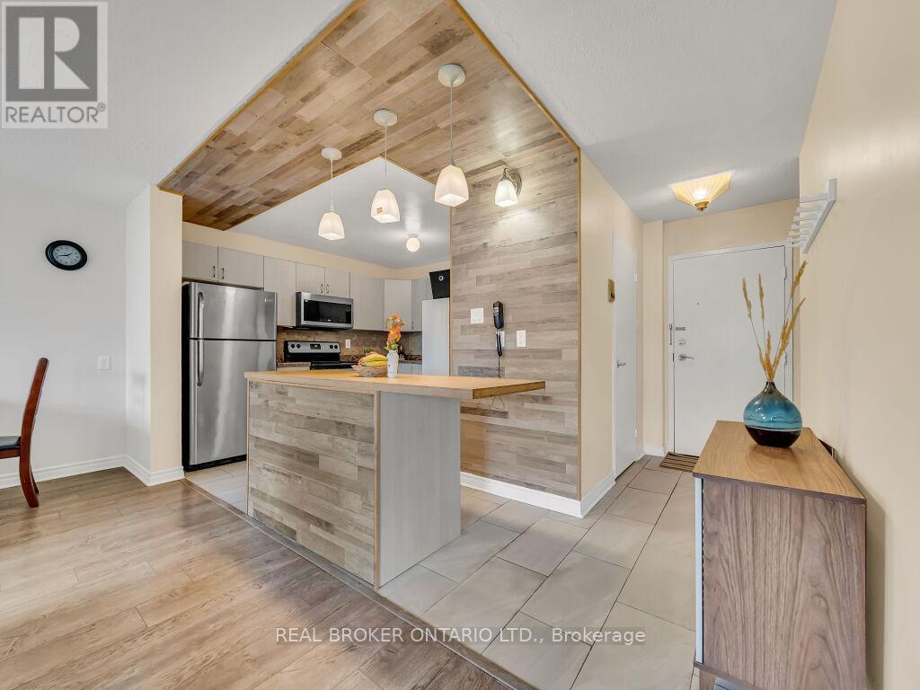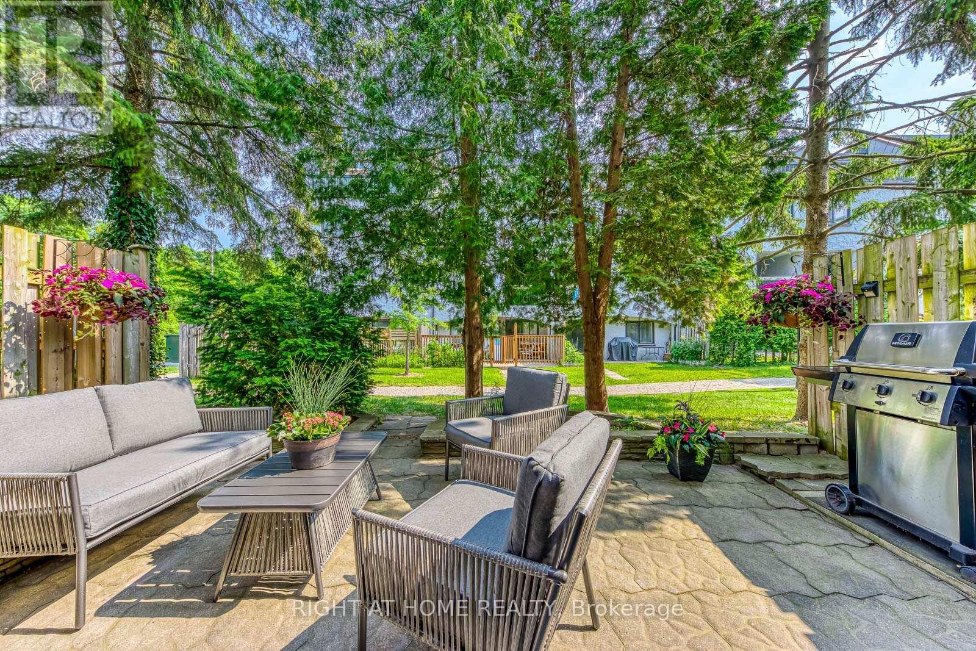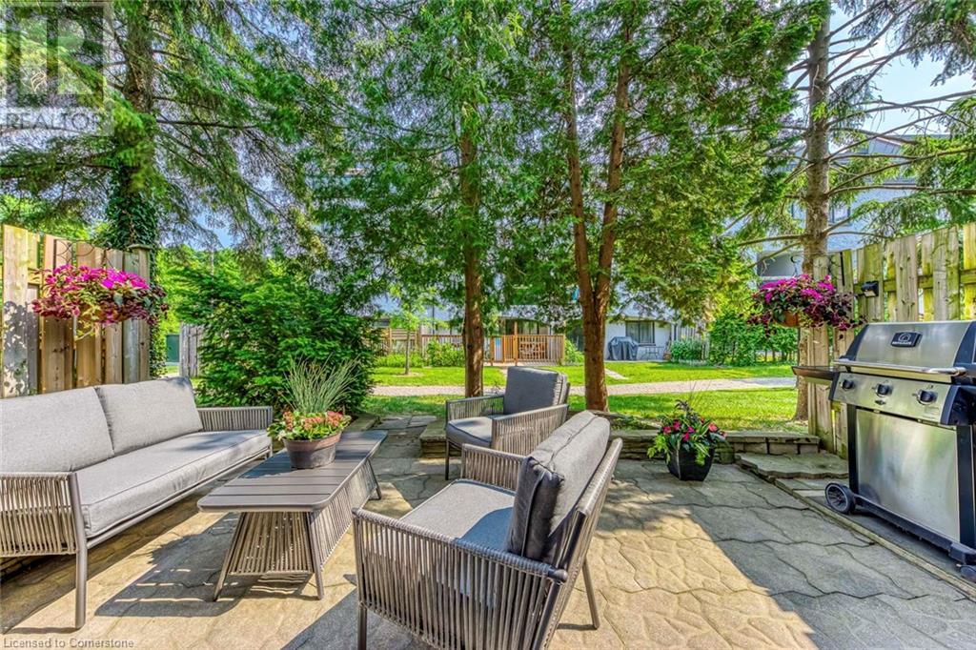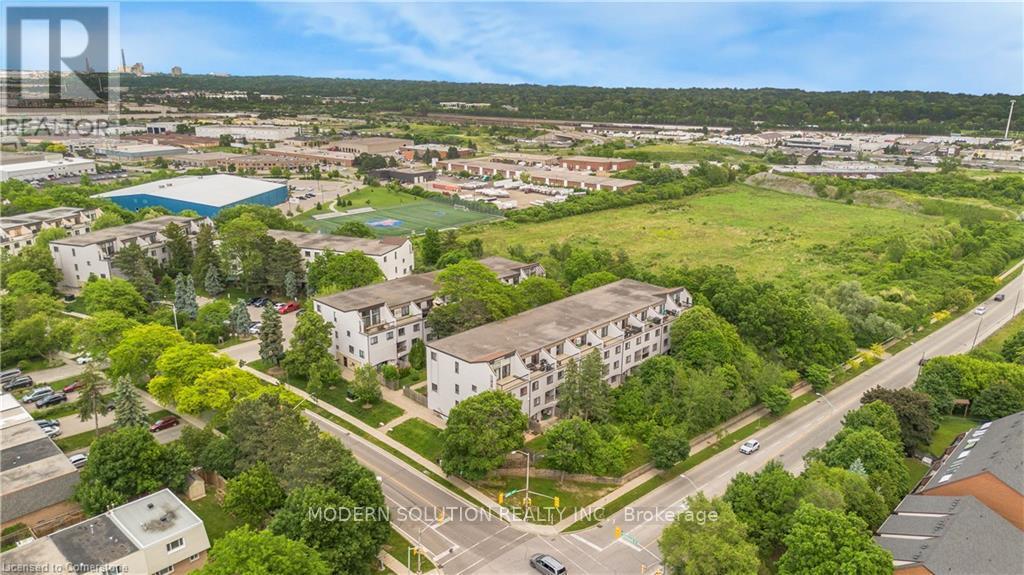Free account required
Unlock the full potential of your property search with a free account! Here's what you'll gain immediate access to:
- Exclusive Access to Every Listing
- Personalized Search Experience
- Favorite Properties at Your Fingertips
- Stay Ahead with Email Alerts
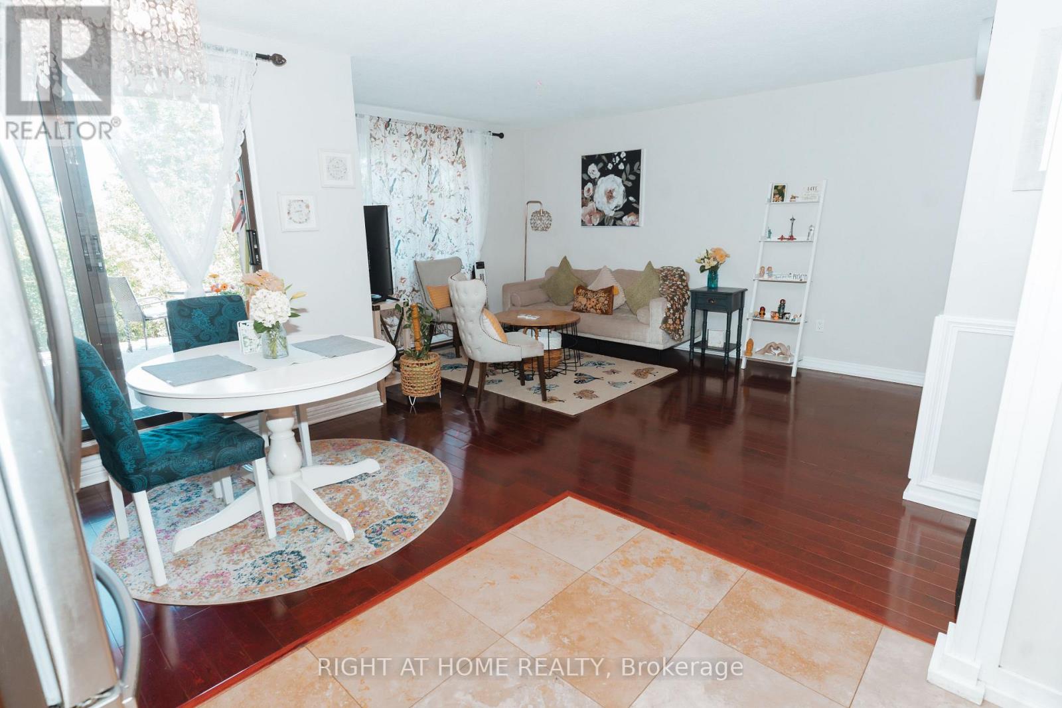
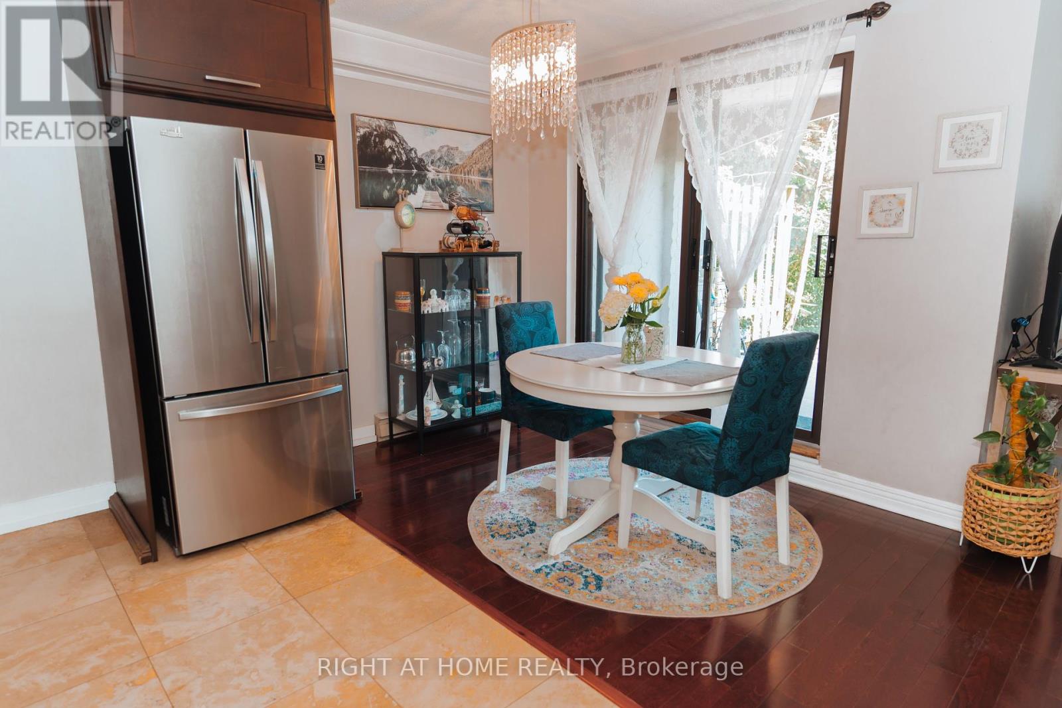
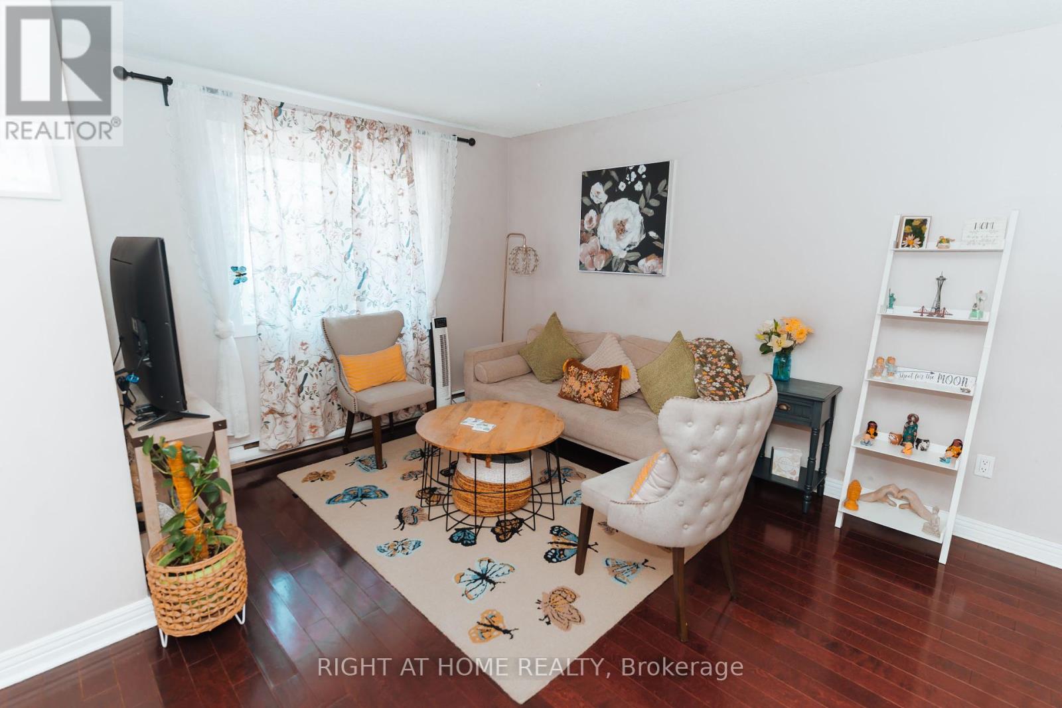
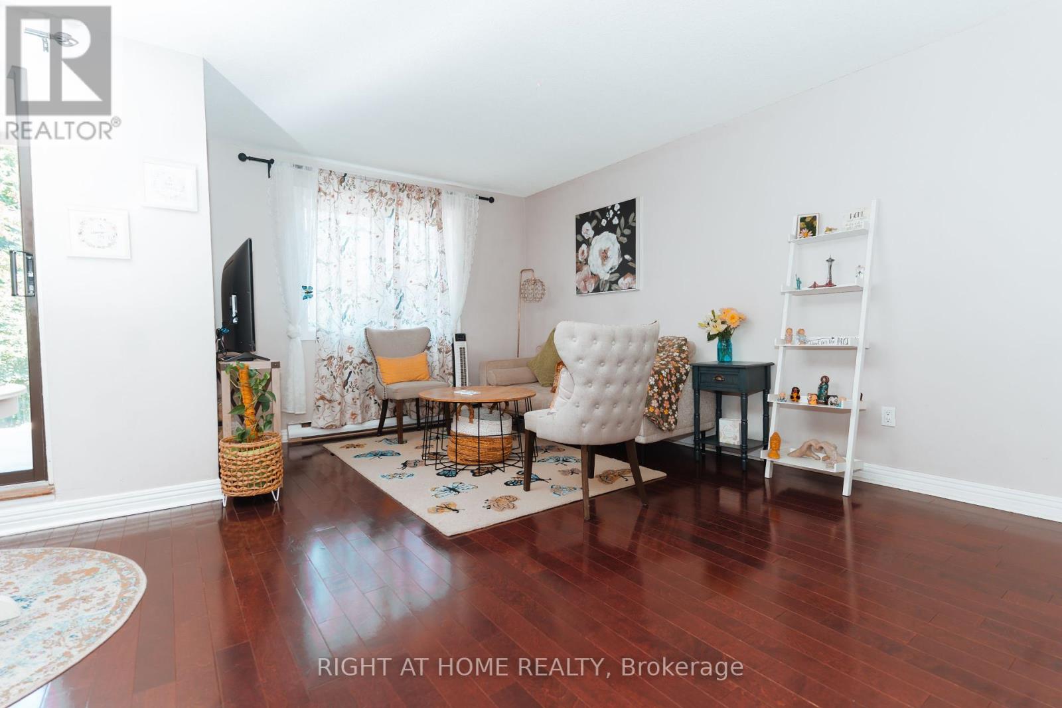
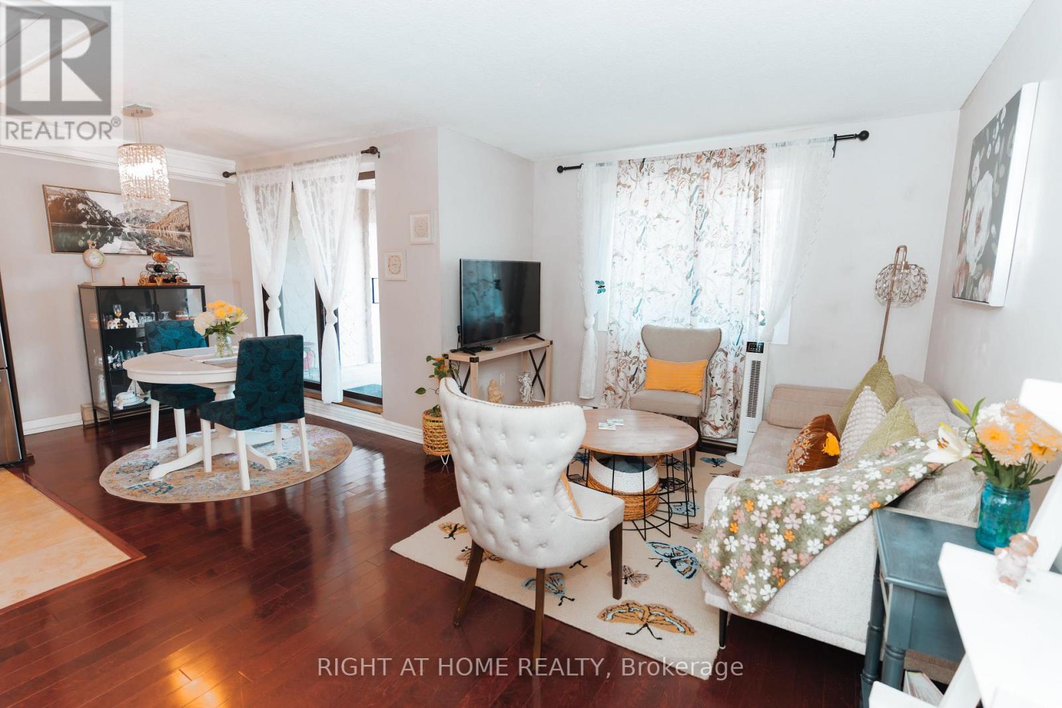
$510,000
56 - 1030 FALGARWOOD DRIVE
Oakville, Ontario, Ontario, L6H2P5
MLS® Number: W12261548
Property description
Highly sort after location of Falgarwood! Premium ravine location with spacious 3 bedroom 2 bath Townhouse with open concept kitchen featuring dark cabinets, granite, pot & under-cabinet lighting, glass tile back-splash, deep sink with pull out faucet, stainless appliances including built-in microwave/range hood with exterior venting (the only unit with this feature) plus stone flooring. The main level features rich hardwood in dark mahogany finish. Dining/living have southern exposure overlooking the ravine, ground level private patio space for BBQ while looking at the spectacular trees and open space/ravine. 2 piece bath on this level. Bedroom levels all feature premium laminate for a uniform look. Master bedroom on level 2 features closet organizers and portable AC. Top level features 2 additional bedrooms, enlarged laundry/storage room. A 4 piece bath with rich dark wood vanity, undermount sink, pot lights, soaker tub, floor to ceiling subway tiles in the bath/shower. Under stair storage from entrance to living room. Close to public schools and GO station, highways, walking trails and grocery stores. Underground parking (1 exclusive) plus additional parking available with very low monthly rate from Property Management.
Building information
Type
*****
Appliances
*****
Exterior Finish
*****
Flooring Type
*****
Half Bath Total
*****
Heating Fuel
*****
Heating Type
*****
Size Interior
*****
Stories Total
*****
Land information
Rooms
Main level
Kitchen
*****
Dining room
*****
Living room
*****
Bathroom
*****
Foyer
*****
Third level
Bathroom
*****
Laundry room
*****
Bedroom 3
*****
Bedroom 2
*****
Second level
Primary Bedroom
*****
Courtesy of RIGHT AT HOME REALTY
Book a Showing for this property
Please note that filling out this form you'll be registered and your phone number without the +1 part will be used as a password.


