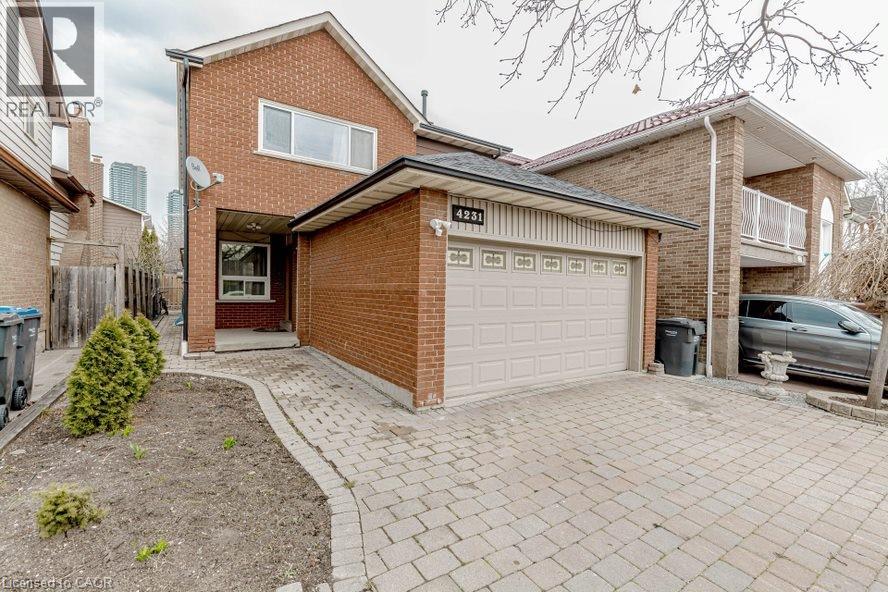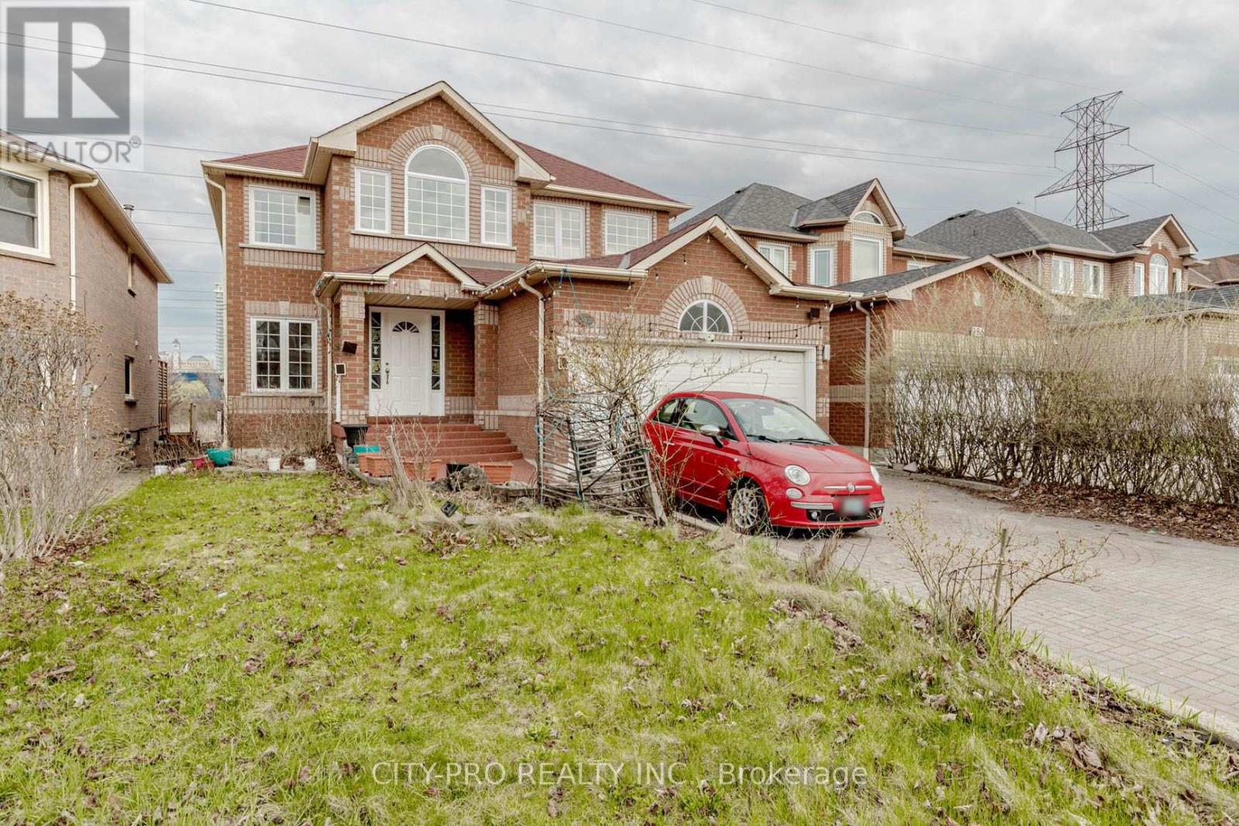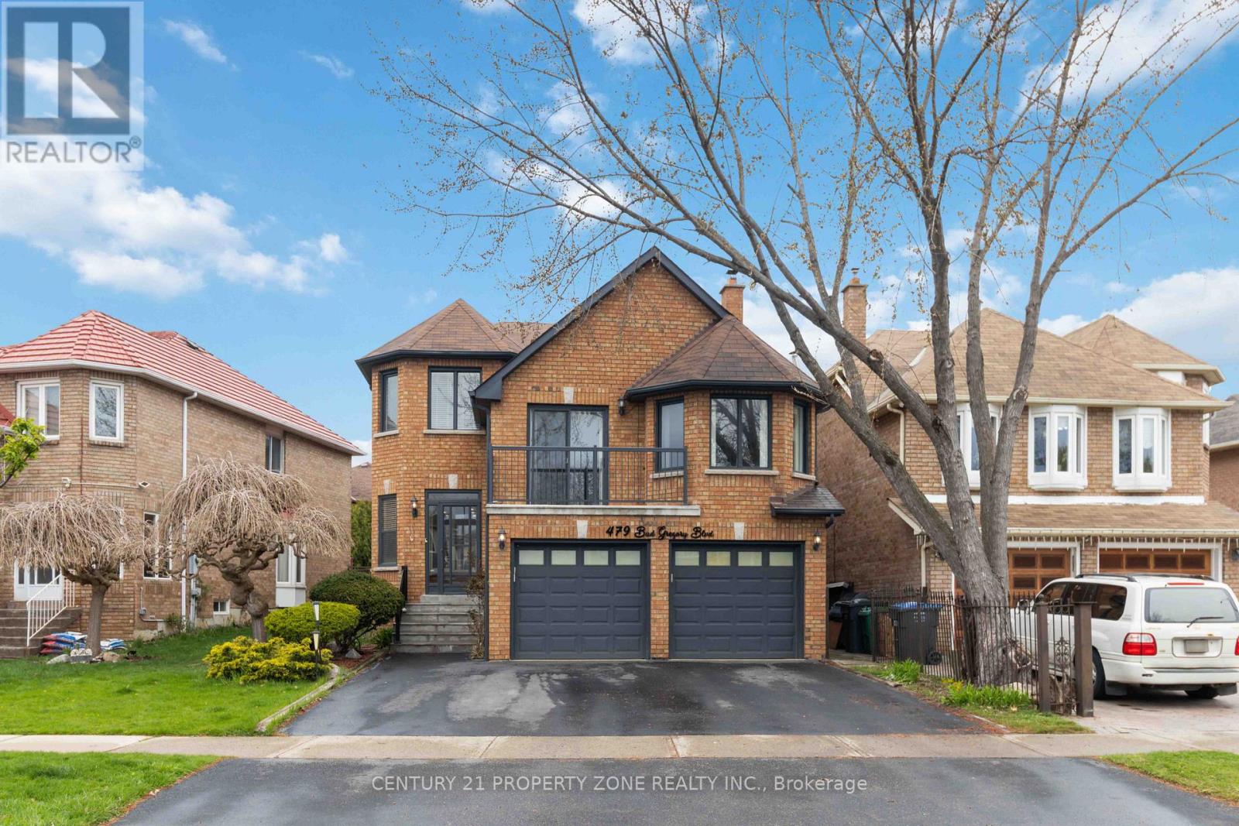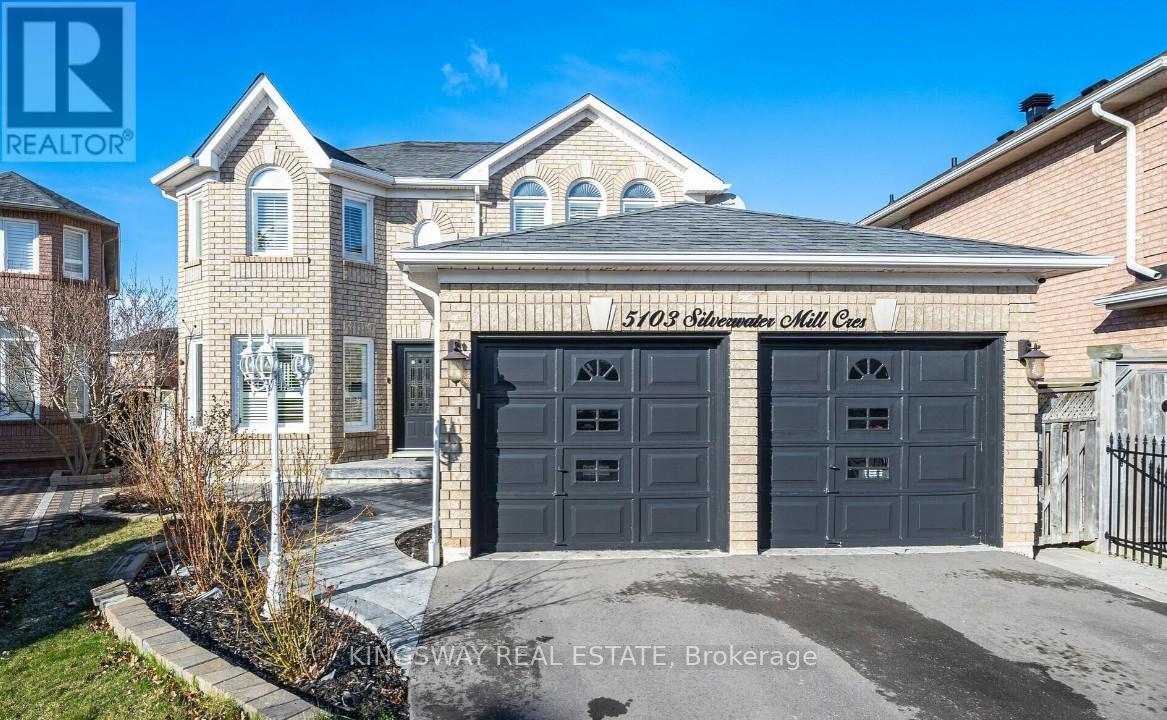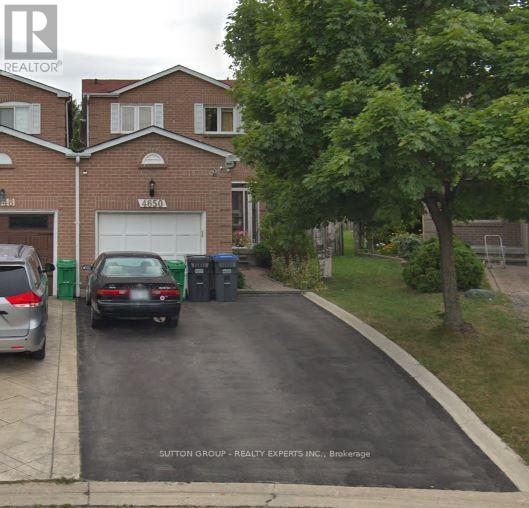Free account required
Unlock the full potential of your property search with a free account! Here's what you'll gain immediate access to:
- Exclusive Access to Every Listing
- Personalized Search Experience
- Favorite Properties at Your Fingertips
- Stay Ahead with Email Alerts
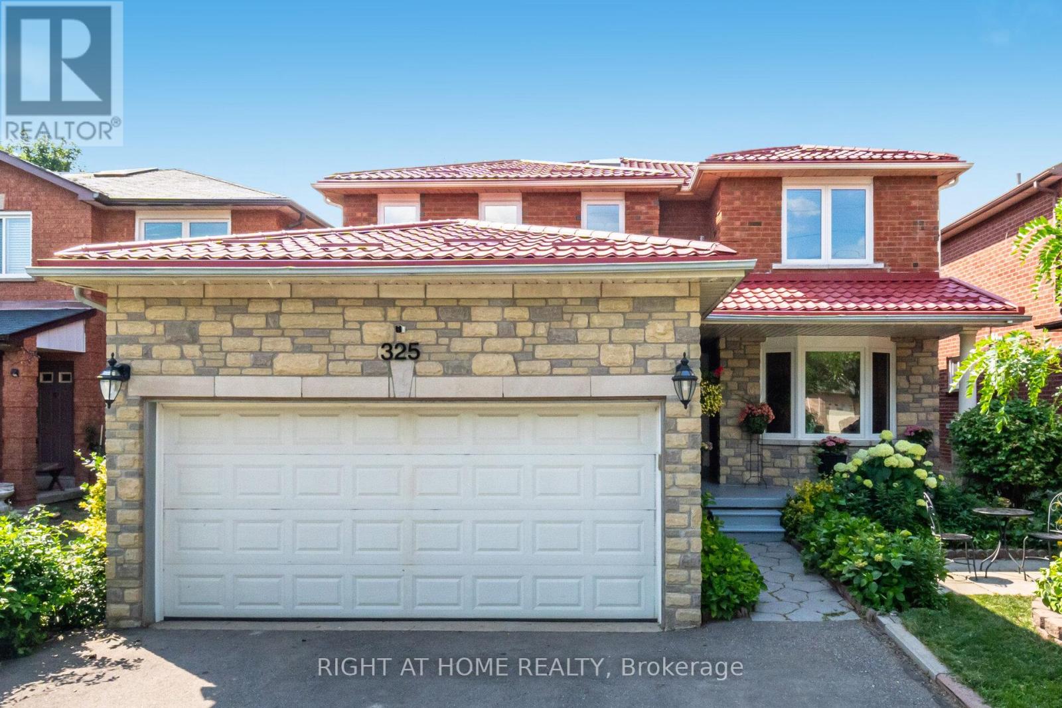
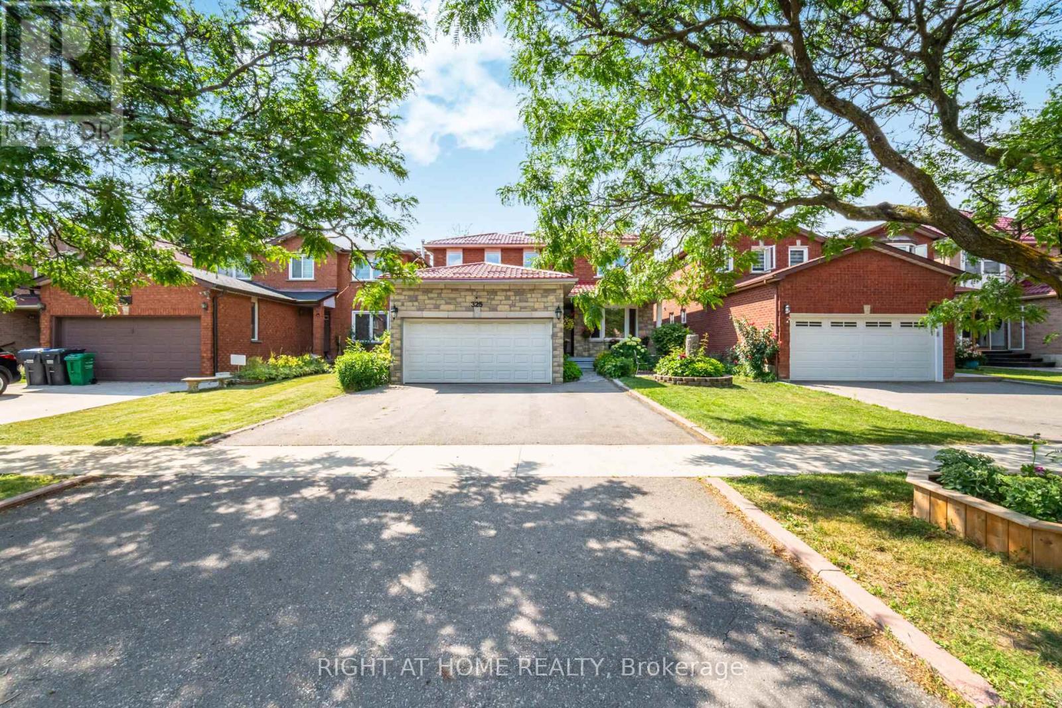
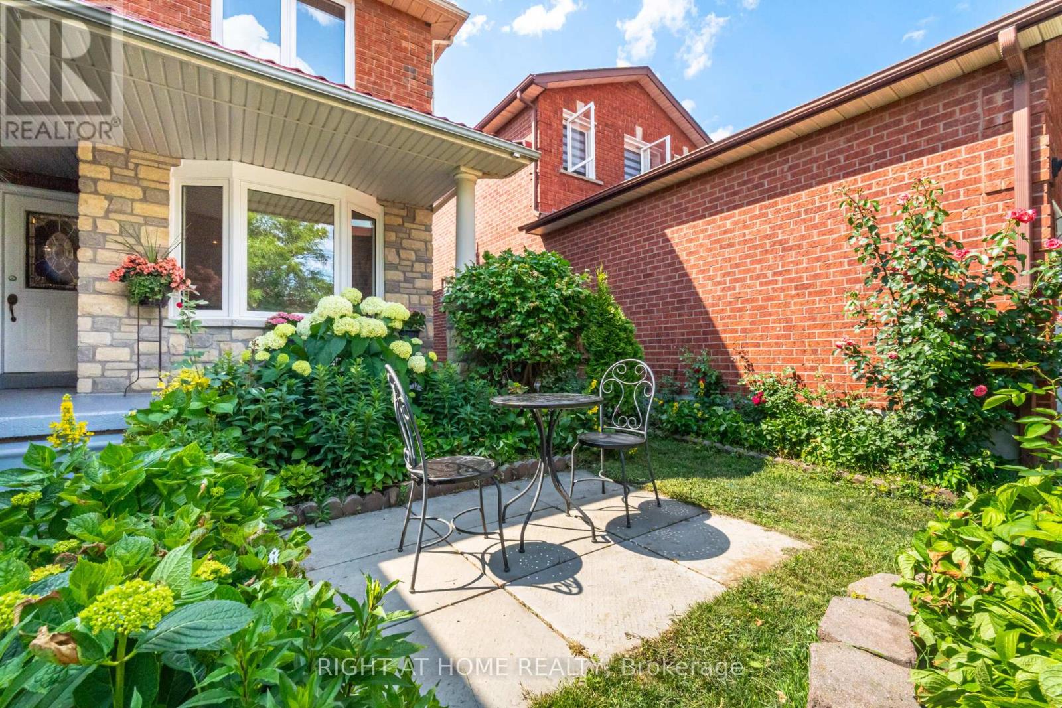
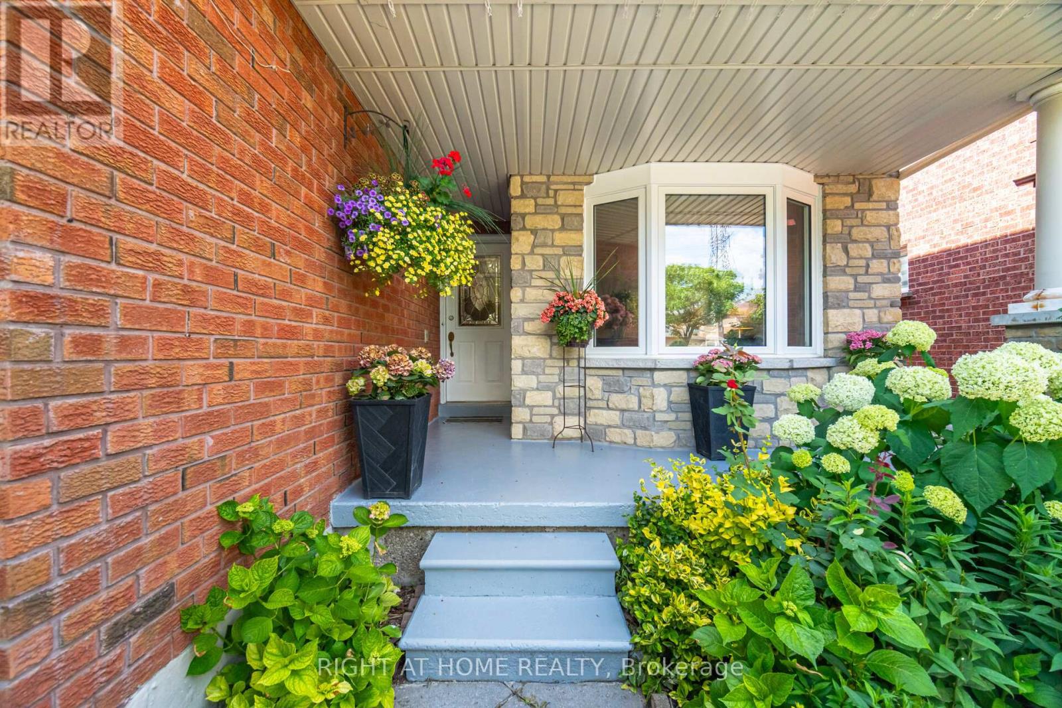
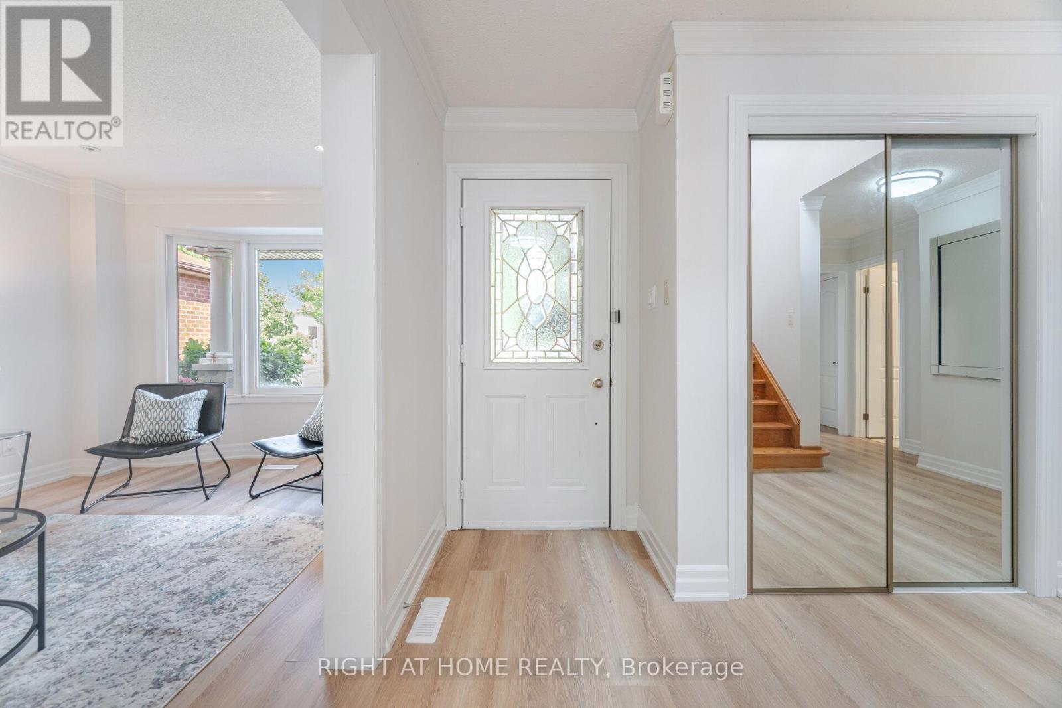
$1,439,800
325 HARROWSMITH DRIVE
Mississauga, Ontario, Ontario, L5R1P9
MLS® Number: W12261691
Property description
Beautifully upgraded home in the heart of Mississauga! 2 storey detached with separate entrance , 4 bedroom + 3 BR finished basement plus a family or In law suite room that walks out to big deck on the main floor with powder room and separate shower beside the in law suite room for convenient living; Metal roof (2022),w/ 50 yr warranty, newer window and doors (2024), all around newer fence (2023). The finished basement for extra living space has 3 bedrooms & separate entrance through garage, kitchenette and big open concept room.New Vinyl flooring all through out main floors including all rooms in the second level. Upgraded Kitchen cabinets, S/S Appliances and big living space on the main floor with 2635 sqft (above grade) plus additional living space in basement with 3 bedrooms, 3 Pc renovated bathroom, laminate flooring and kitchenette. Conveniently located close to schools, transit, 403, Square one mall and all amenities you need. Just move in!
Building information
Type
*****
Appliances
*****
Basement Features
*****
Basement Type
*****
Construction Style Attachment
*****
Cooling Type
*****
Exterior Finish
*****
Fireplace Present
*****
FireplaceTotal
*****
Flooring Type
*****
Foundation Type
*****
Half Bath Total
*****
Heating Fuel
*****
Heating Type
*****
Size Interior
*****
Stories Total
*****
Utility Water
*****
Land information
Amenities
*****
Sewer
*****
Size Depth
*****
Size Frontage
*****
Size Irregular
*****
Size Total
*****
Rooms
Main level
Mud room
*****
Kitchen
*****
Eating area
*****
Family room
*****
Dining room
*****
Living room
*****
Basement
Other
*****
Other
*****
Bedroom
*****
Bedroom
*****
Bedroom
*****
Living room
*****
Second level
Bedroom 3
*****
Bedroom 2
*****
Primary Bedroom
*****
Bathroom
*****
Bedroom 4
*****
Courtesy of RIGHT AT HOME REALTY
Book a Showing for this property
Please note that filling out this form you'll be registered and your phone number without the +1 part will be used as a password.


