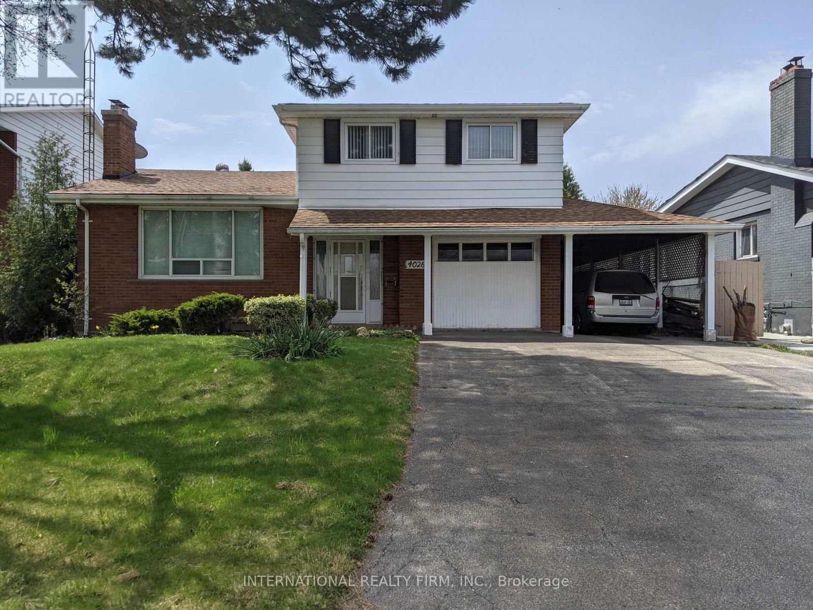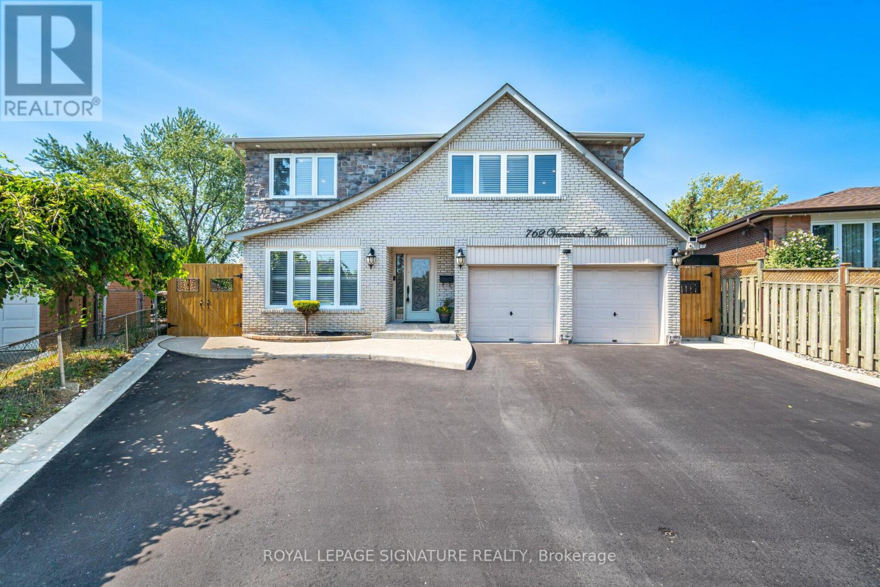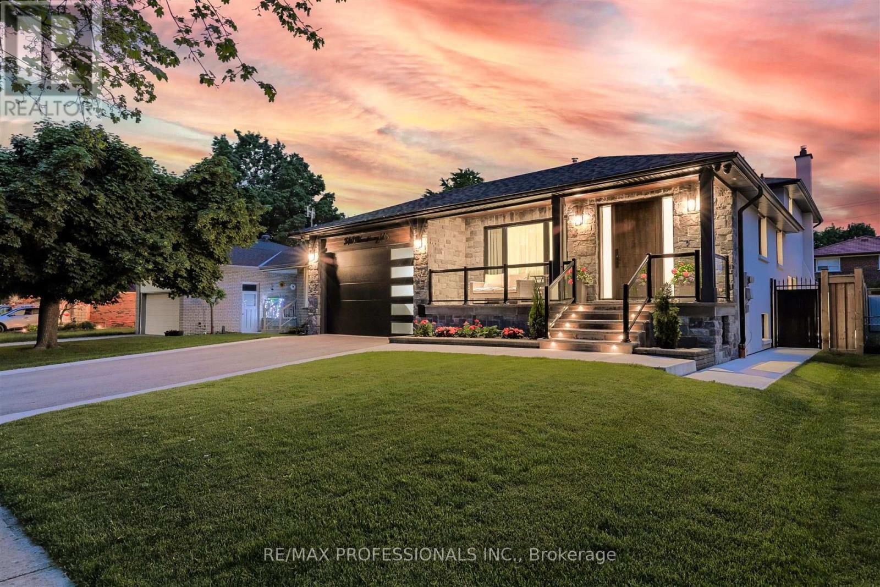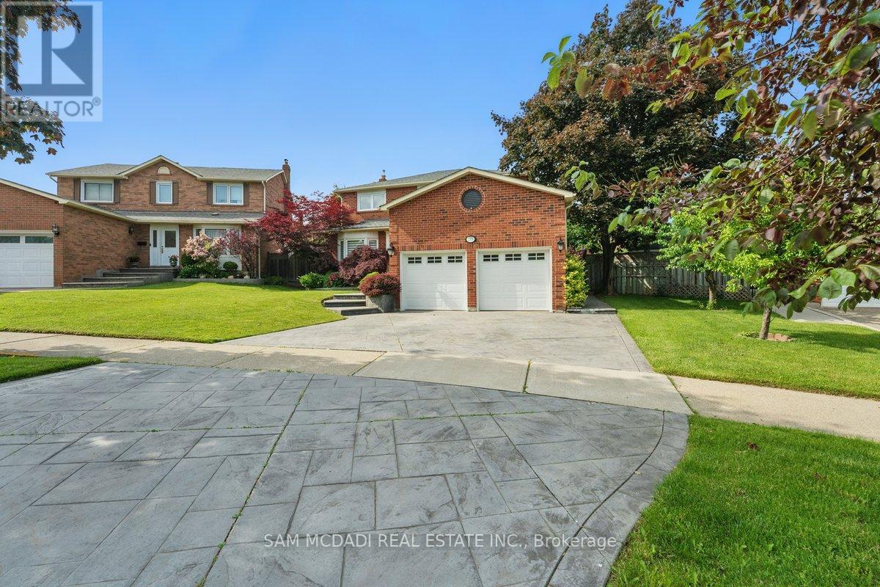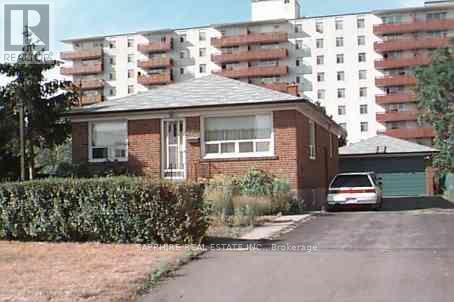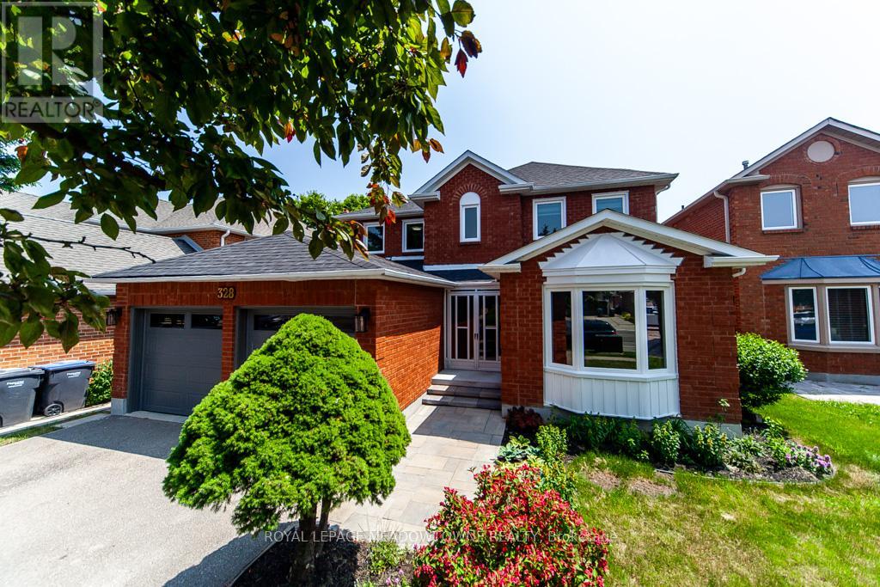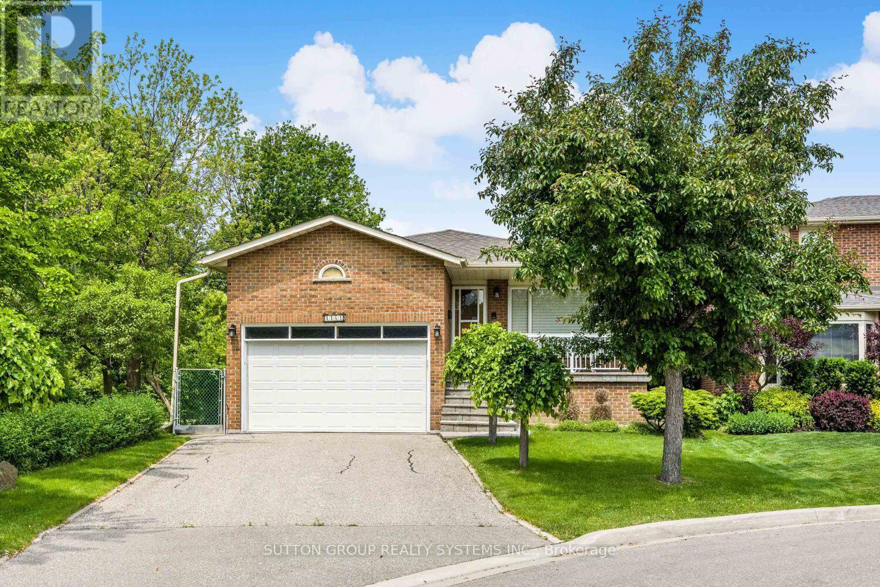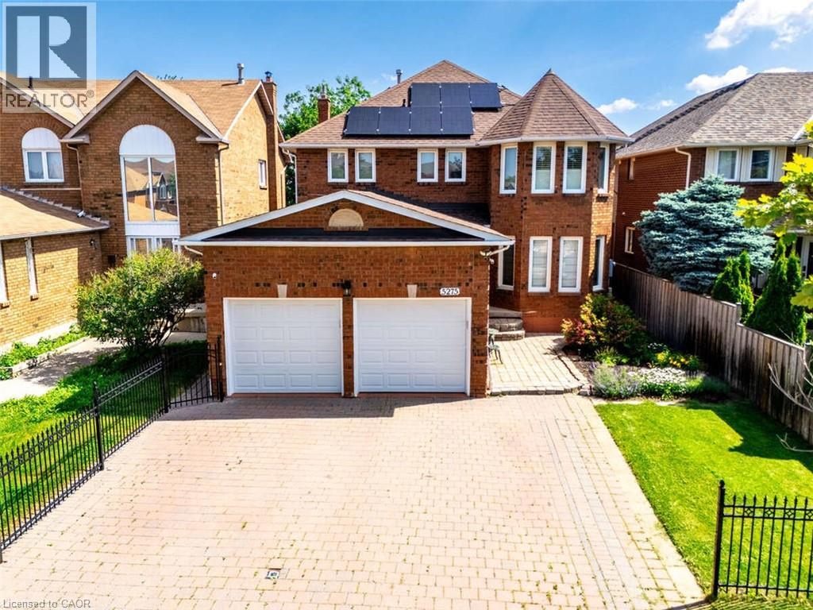Free account required
Unlock the full potential of your property search with a free account! Here's what you'll gain immediate access to:
- Exclusive Access to Every Listing
- Personalized Search Experience
- Favorite Properties at Your Fingertips
- Stay Ahead with Email Alerts
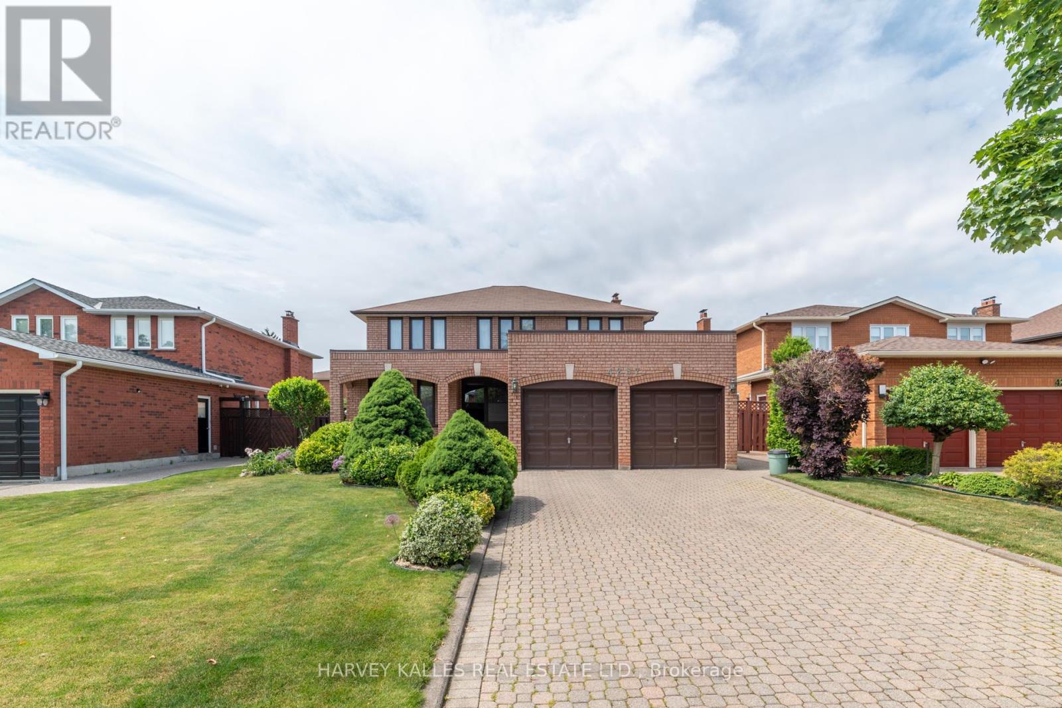
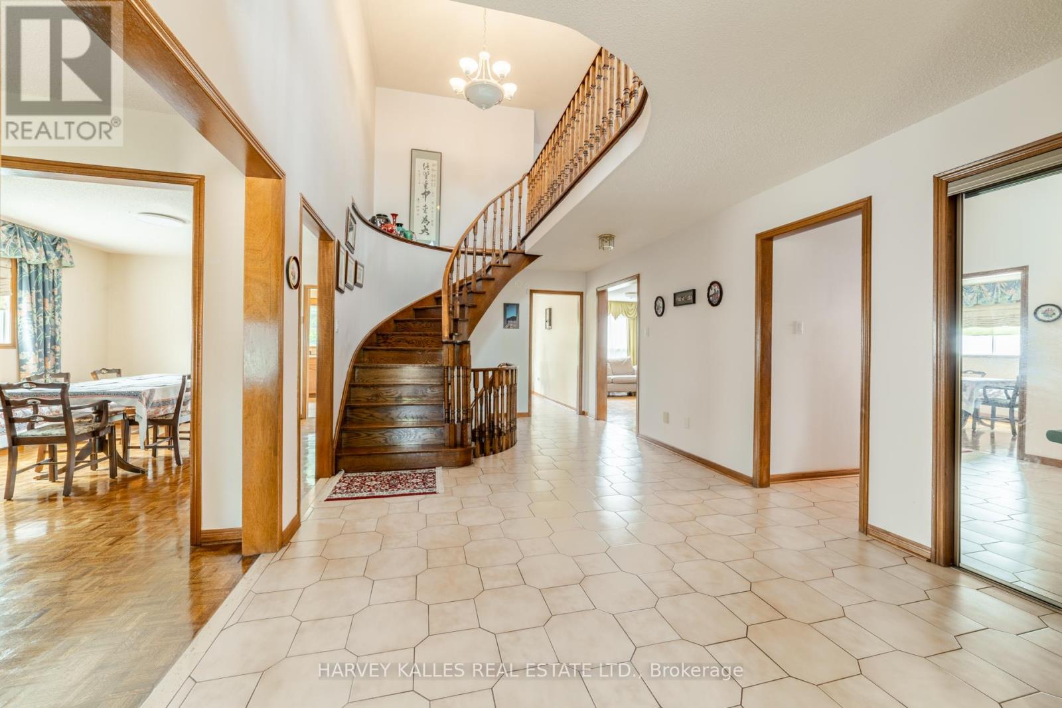
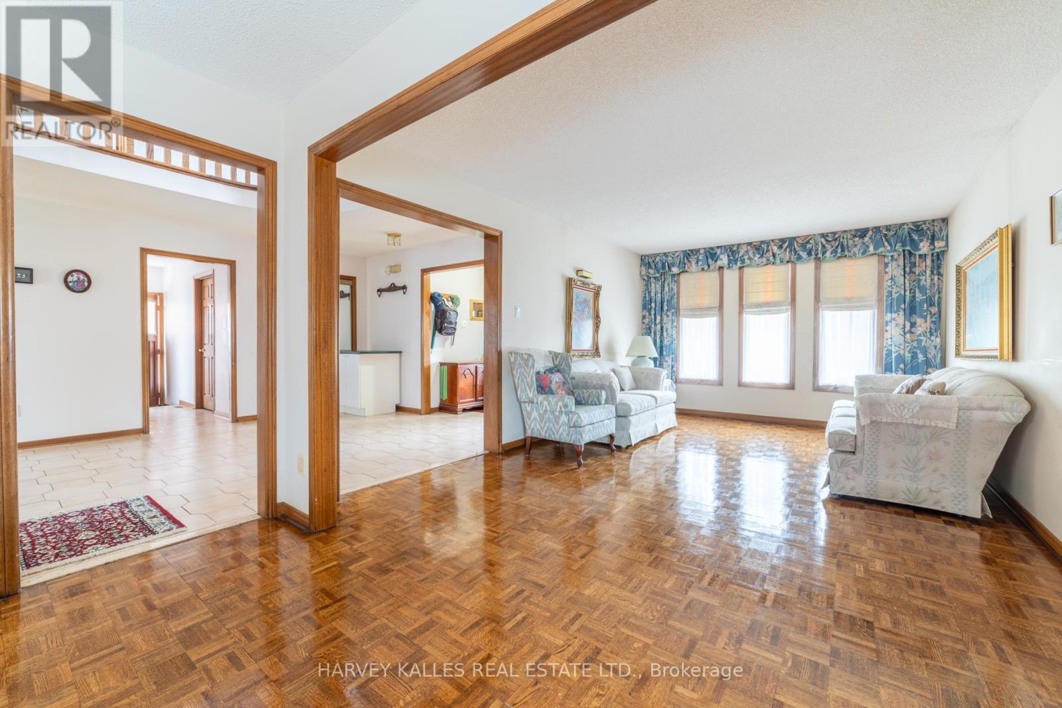
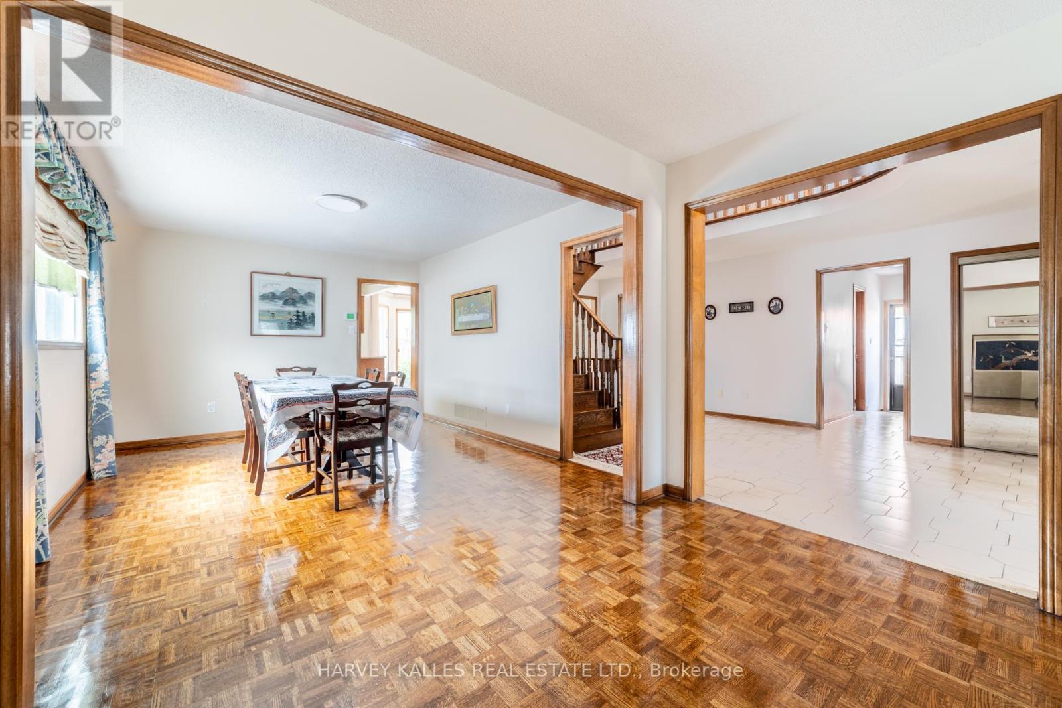
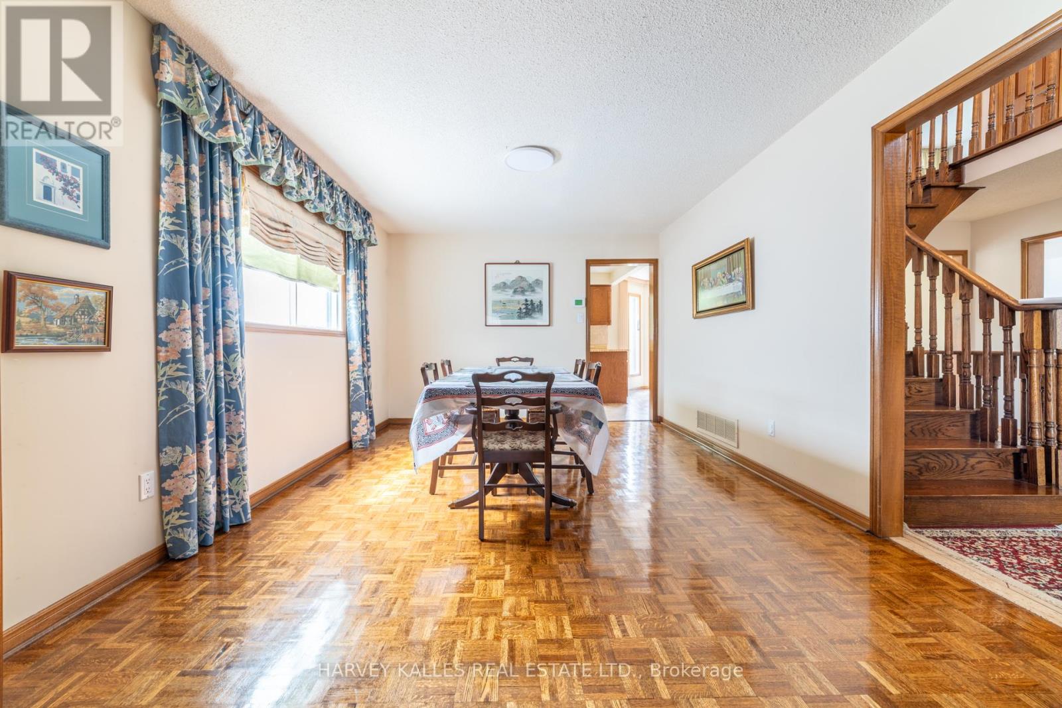
$1,690,000
4257 STARLIGHT CRESCENT
Mississauga, Ontario, Ontario, L4W4R4
MLS® Number: W12262432
Property description
Original owner - first time on the market! Located in the highly desirable and prestigious Rathwood community, this solid, well-built home offers endless potential. Well-maintained, bright, and spacious two-storey home sits on a wide 51 x 120 lot, providing nearly 2,700 sq ft of above-grade space, plus a full basement. The existing layout is ideal for family living, featuring a large eat-in kitchen with a walk-out to the backyard, a generous family room with a cozy fireplace, a formal living and dining area, and a main floor laundry room with a side entrance. A classic circular staircase leads to four generously sized bedrooms. Move in and enjoy, or take advantage of the solid structure and excellent layout to renovate and create your dream home. Rare opportunity in an established, family-friendly neighbourhood.
Building information
Type
*****
Appliances
*****
Basement Development
*****
Basement Features
*****
Basement Type
*****
Construction Style Attachment
*****
Cooling Type
*****
Exterior Finish
*****
Fireplace Present
*****
Flooring Type
*****
Foundation Type
*****
Half Bath Total
*****
Heating Fuel
*****
Heating Type
*****
Size Interior
*****
Stories Total
*****
Utility Water
*****
Land information
Sewer
*****
Size Depth
*****
Size Frontage
*****
Size Irregular
*****
Size Total
*****
Rooms
Main level
Laundry room
*****
Family room
*****
Eating area
*****
Kitchen
*****
Dining room
*****
Living room
*****
Second level
Bedroom 4
*****
Bedroom 3
*****
Bedroom 2
*****
Primary Bedroom
*****
Courtesy of HARVEY KALLES REAL ESTATE LTD.
Book a Showing for this property
Please note that filling out this form you'll be registered and your phone number without the +1 part will be used as a password.

