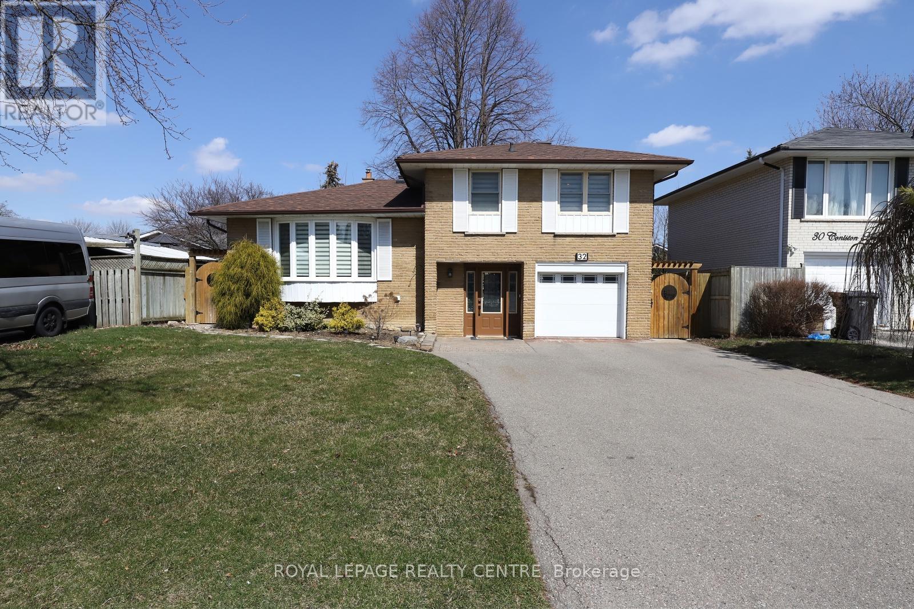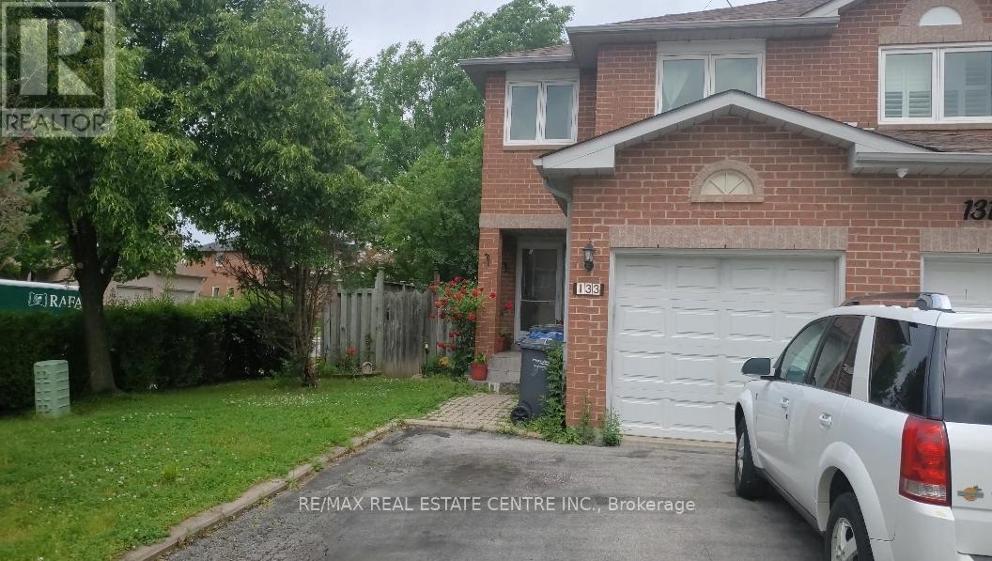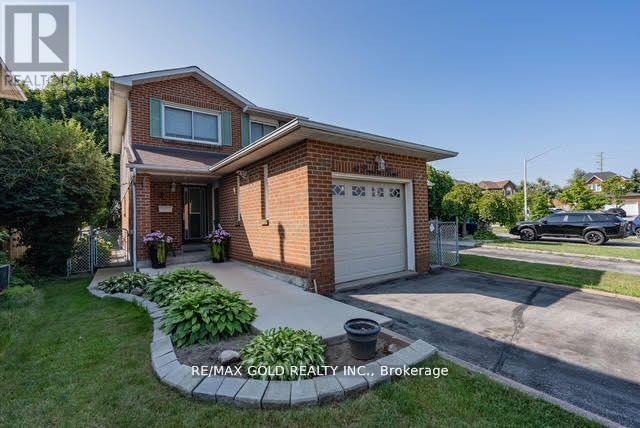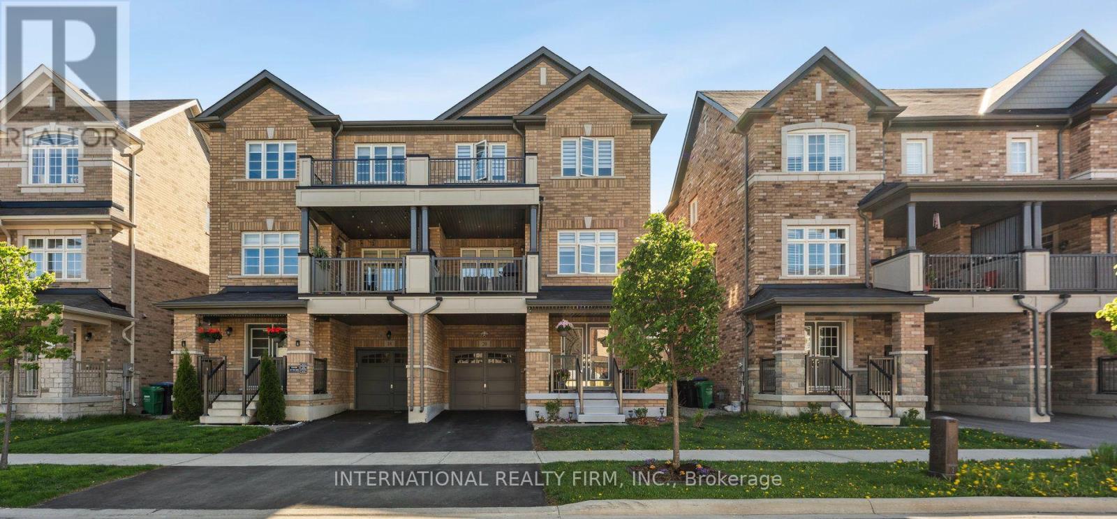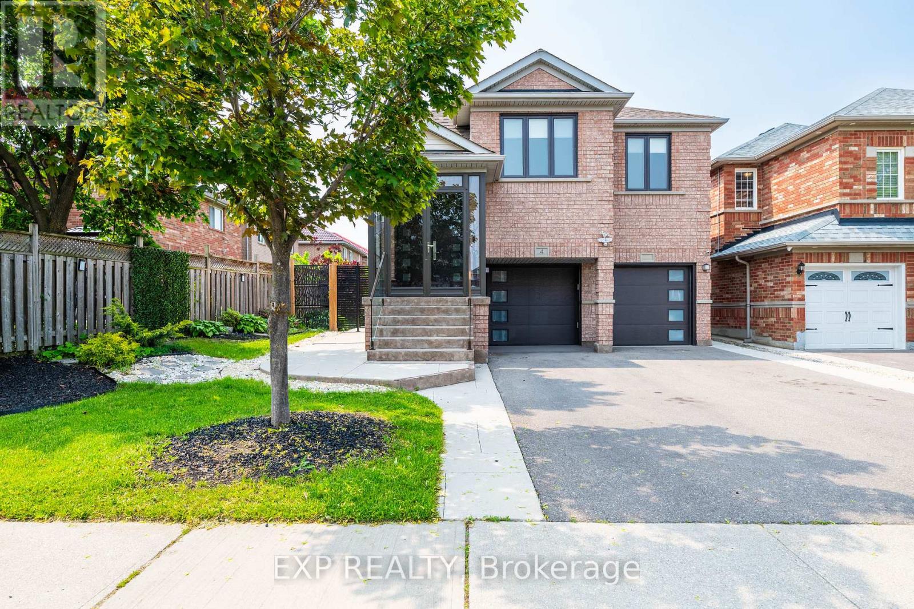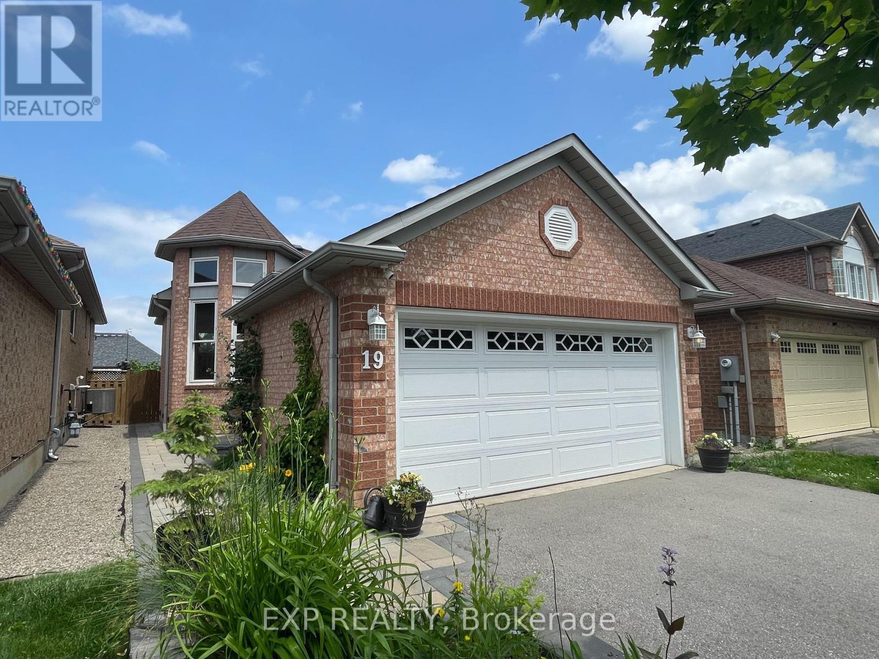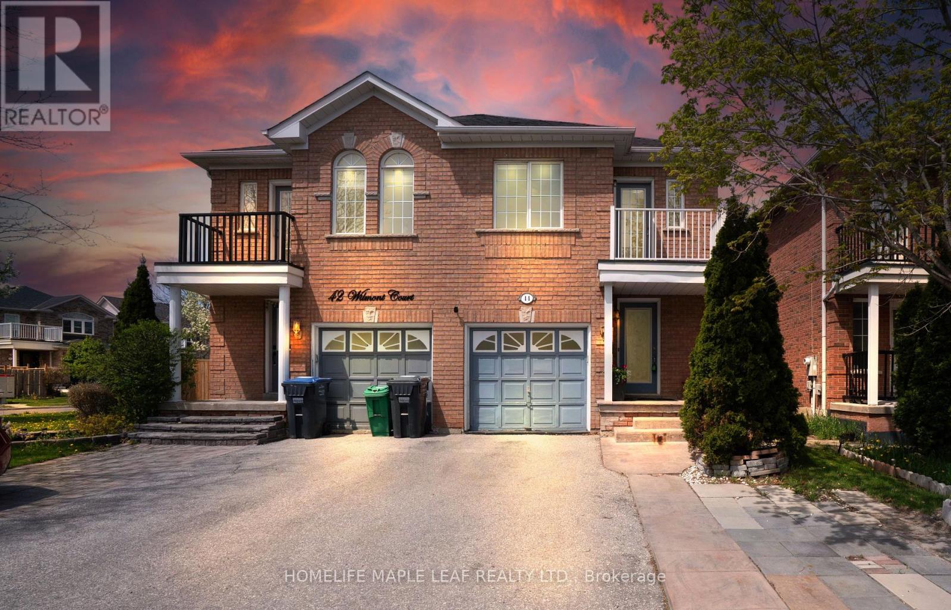Free account required
Unlock the full potential of your property search with a free account! Here's what you'll gain immediate access to:
- Exclusive Access to Every Listing
- Personalized Search Experience
- Favorite Properties at Your Fingertips
- Stay Ahead with Email Alerts
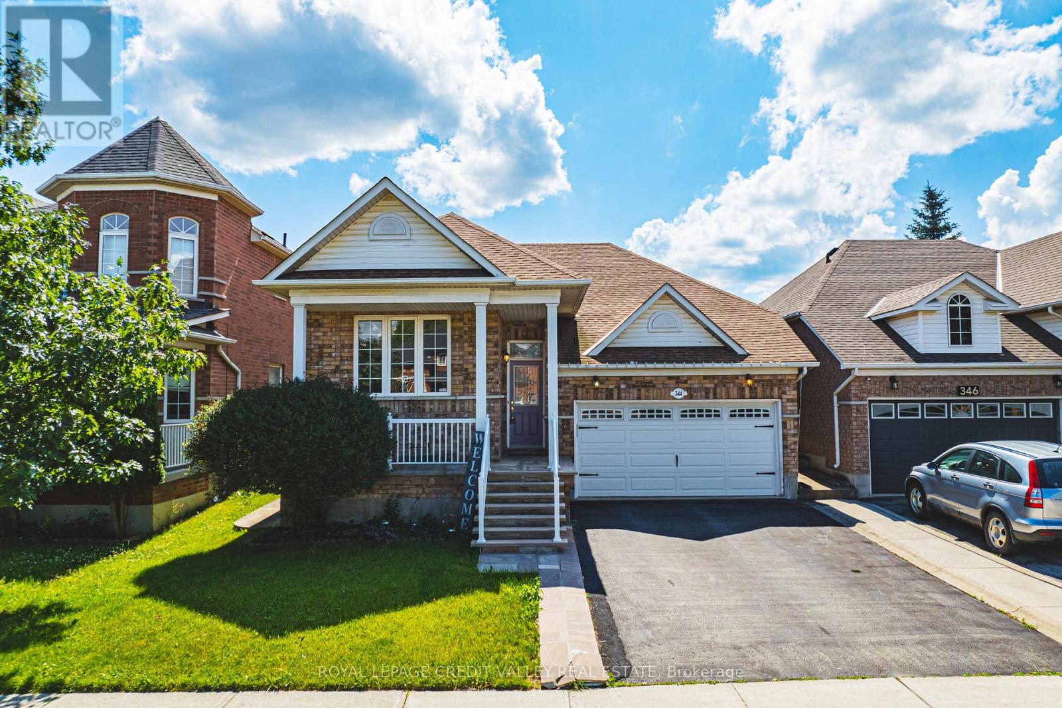
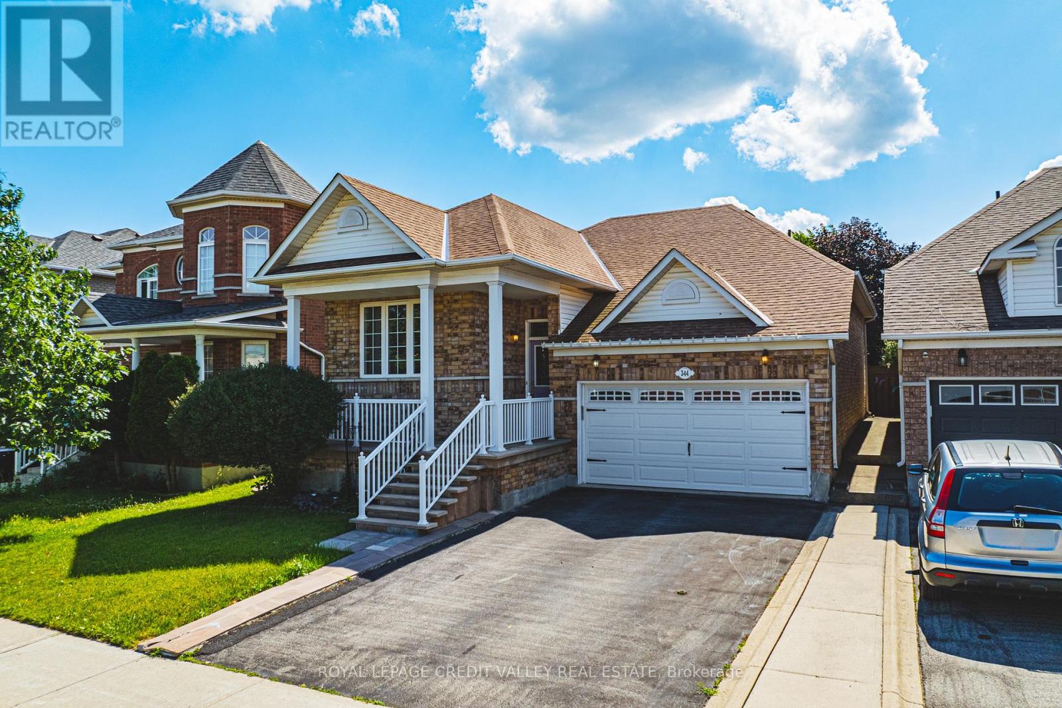
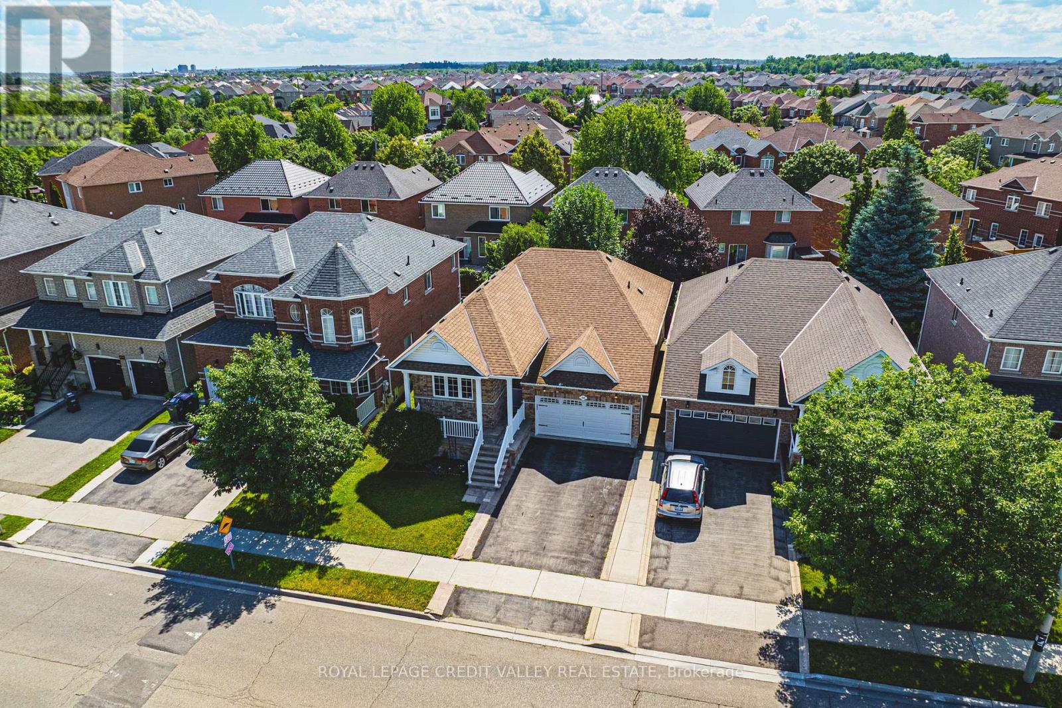
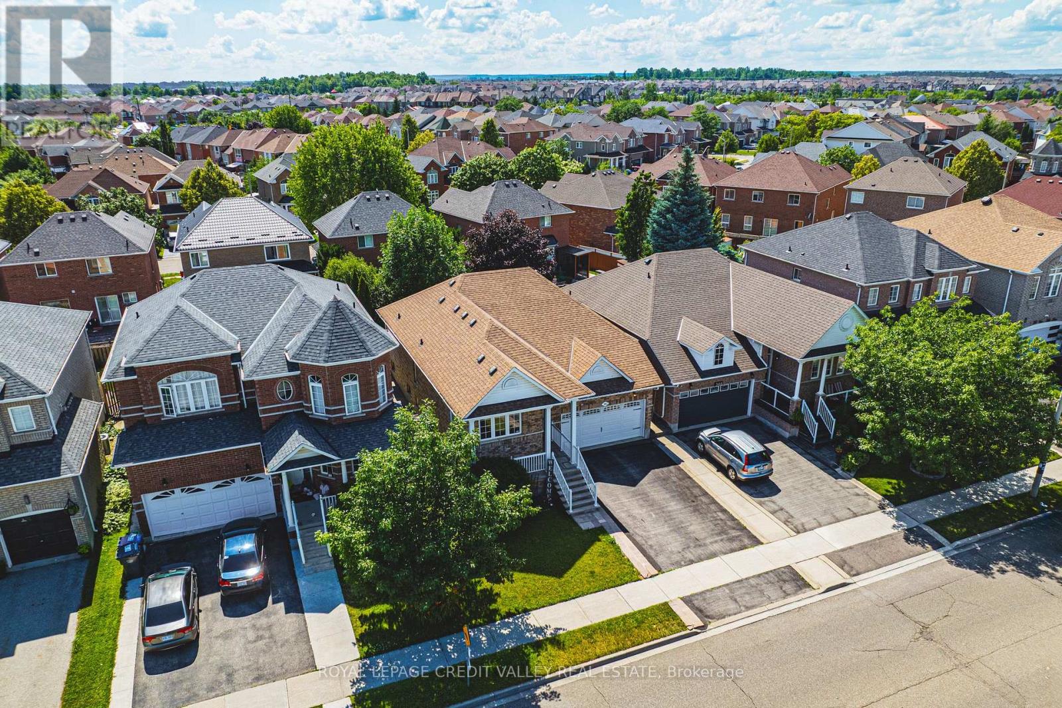
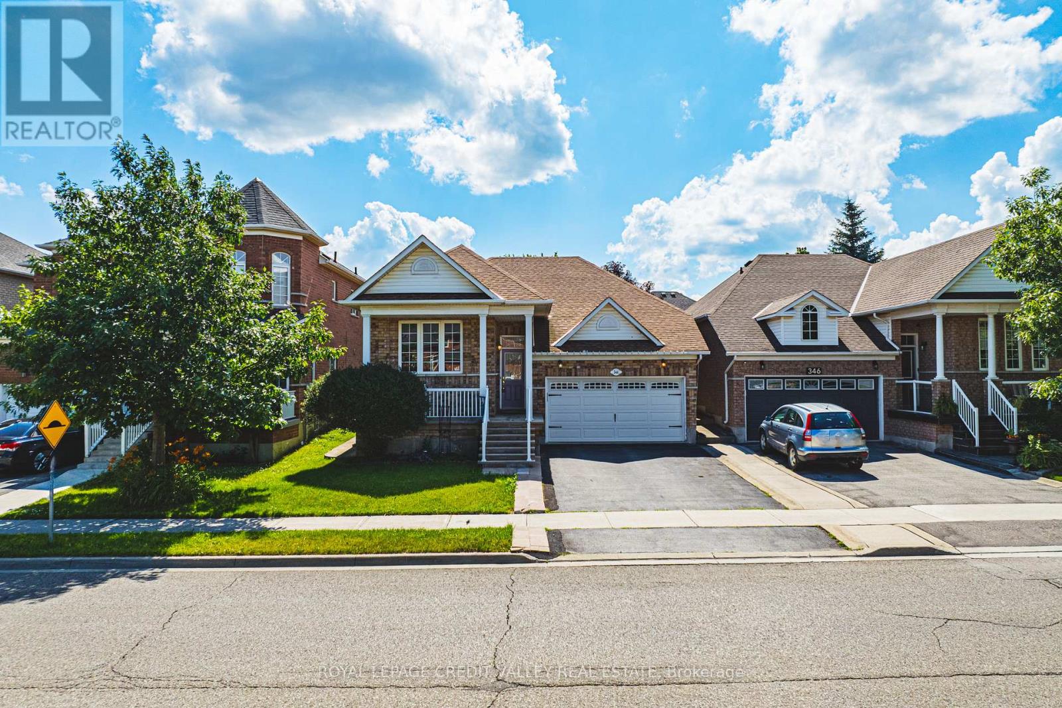
$829,900
344 VAN KIRK DRIVE
Brampton, Ontario, Ontario, L7A1V4
MLS® Number: W12263256
Property description
Welcome to this excellent maintained 2 bedroom raised bungalow, proudly owned by the original owner. Located in a prime family friendly neighborhood, this home offer's comfort, convenience, and exceptional value. Featuring hardwood floors in the main level, this home boasts a spacious and sun filled layout with generous principal rooms. The finished basement adds incredible living space with a 3pc bathroom, a huge family room with gas fireplace, a large rec room with office area, perfect for entertaining or the extended family living. Other features include 2.5 Bathrooms in total, a two car garage with indoor access additional 4 car driveway parking perfect for growing families or guests. Situated close to public transportation, shopping, schools, and all major amenities, this offers unbeatable accessibility at a very affordable price. Whether you're a first time buyer, down sizer, or investor, this property is a must!
Building information
Type
*****
Age
*****
Appliances
*****
Architectural Style
*****
Basement Development
*****
Basement Type
*****
Construction Style Attachment
*****
Cooling Type
*****
Exterior Finish
*****
Fireplace Present
*****
FireplaceTotal
*****
Flooring Type
*****
Foundation Type
*****
Half Bath Total
*****
Heating Fuel
*****
Heating Type
*****
Size Interior
*****
Stories Total
*****
Utility Water
*****
Land information
Amenities
*****
Sewer
*****
Size Depth
*****
Size Frontage
*****
Size Irregular
*****
Size Total
*****
Rooms
Main level
Bedroom 2
*****
Primary Bedroom
*****
Kitchen
*****
Dining room
*****
Living room
*****
Basement
Office
*****
Recreational, Games room
*****
Family room
*****
Main level
Bedroom 2
*****
Primary Bedroom
*****
Kitchen
*****
Dining room
*****
Living room
*****
Basement
Office
*****
Recreational, Games room
*****
Family room
*****
Courtesy of ROYAL LEPAGE CREDIT VALLEY REAL ESTATE
Book a Showing for this property
Please note that filling out this form you'll be registered and your phone number without the +1 part will be used as a password.


