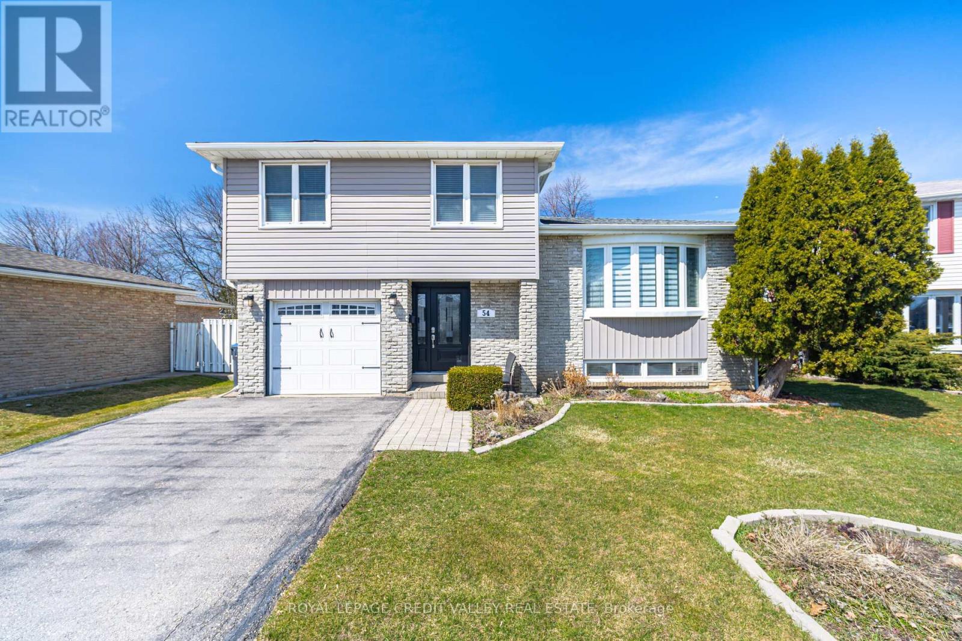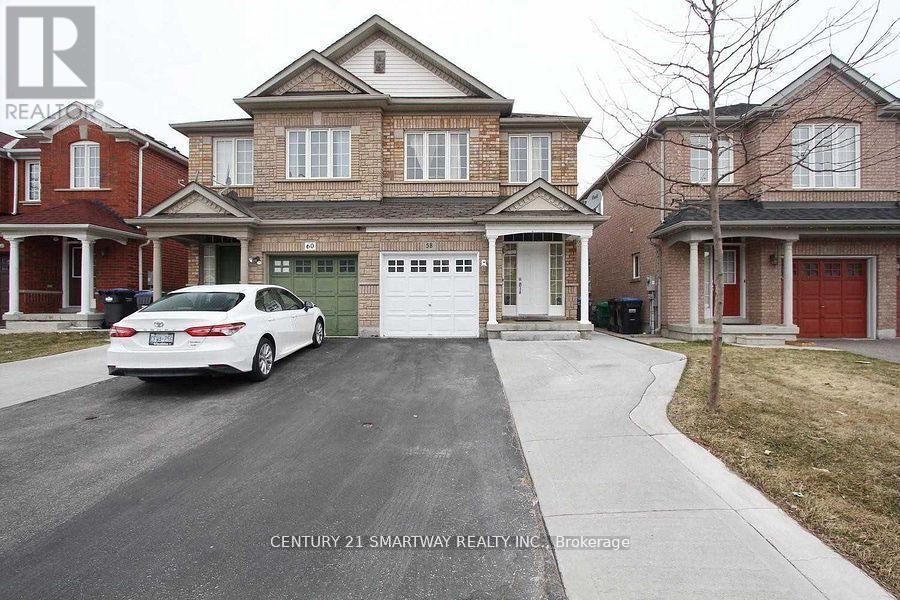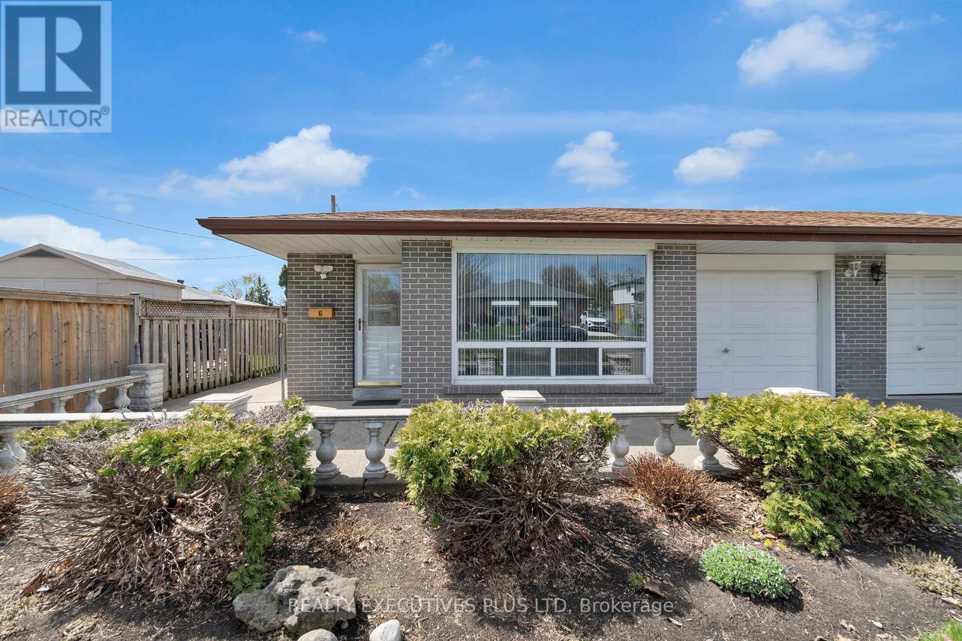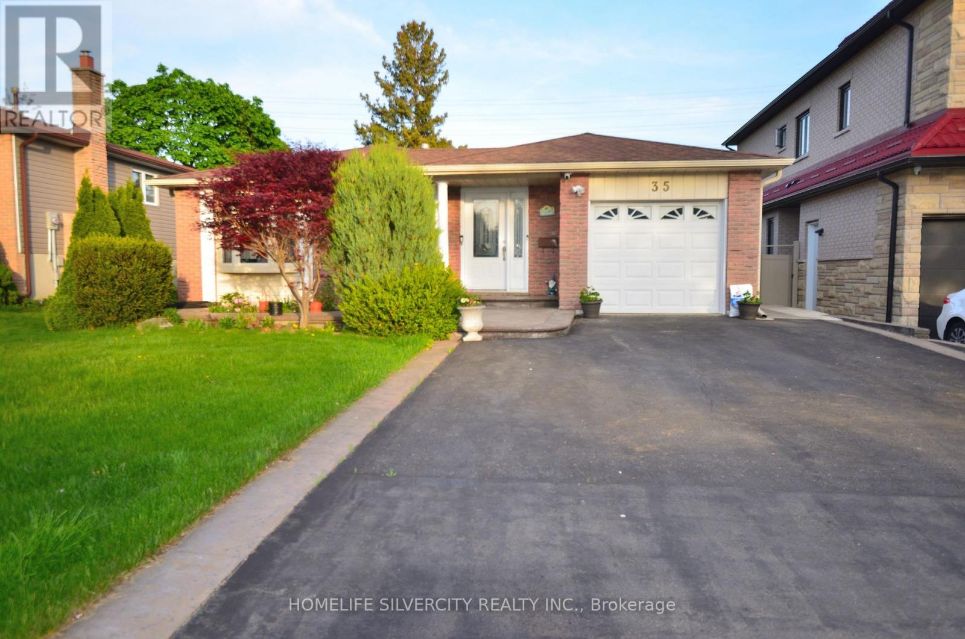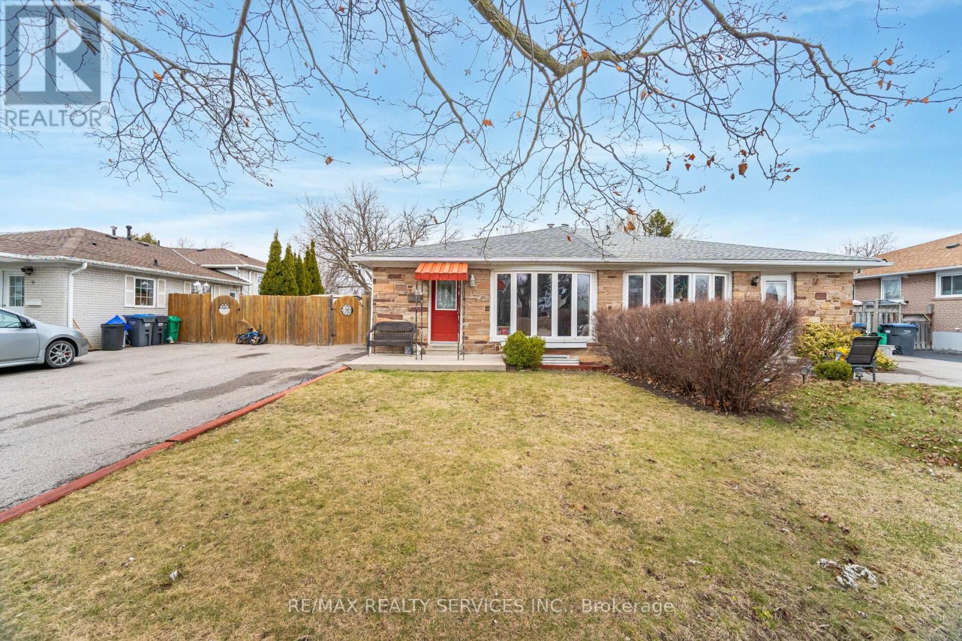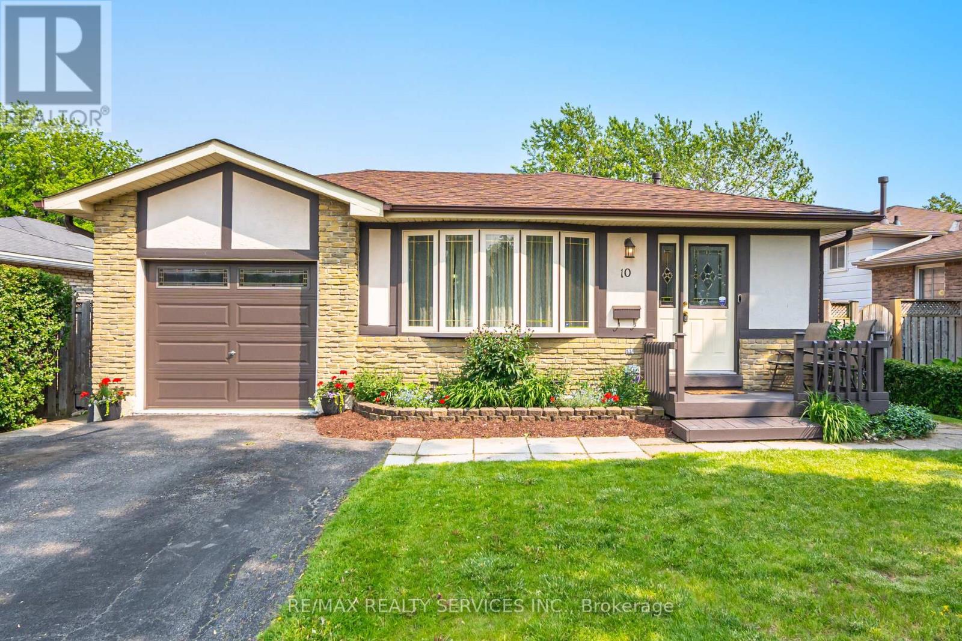Free account required
Unlock the full potential of your property search with a free account! Here's what you'll gain immediate access to:
- Exclusive Access to Every Listing
- Personalized Search Experience
- Favorite Properties at Your Fingertips
- Stay Ahead with Email Alerts
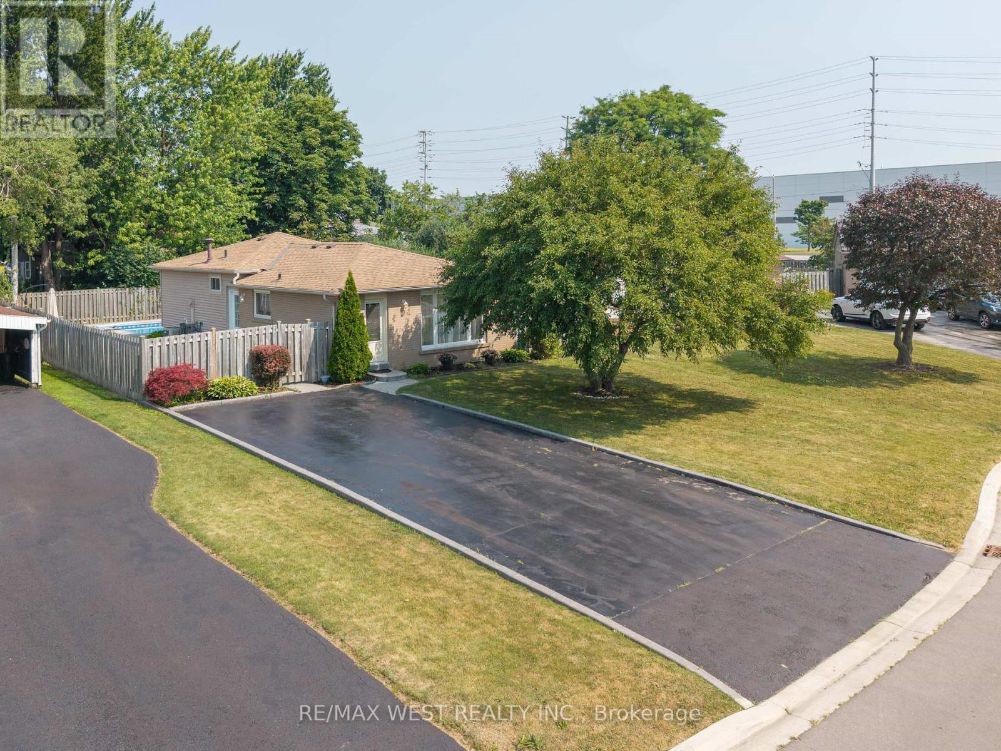
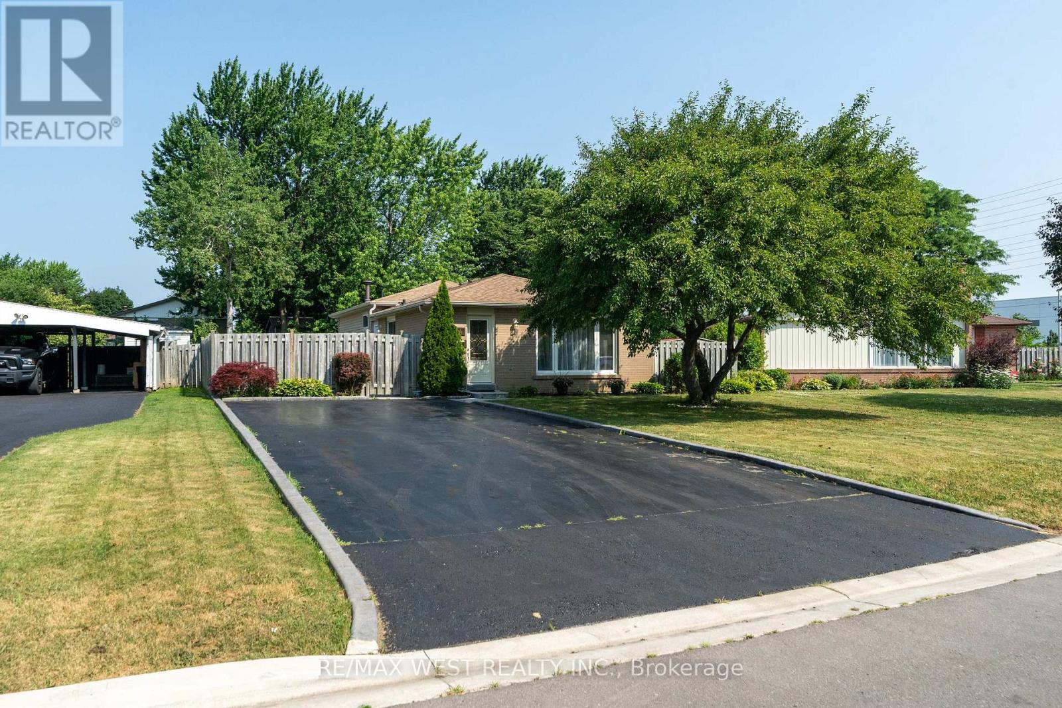
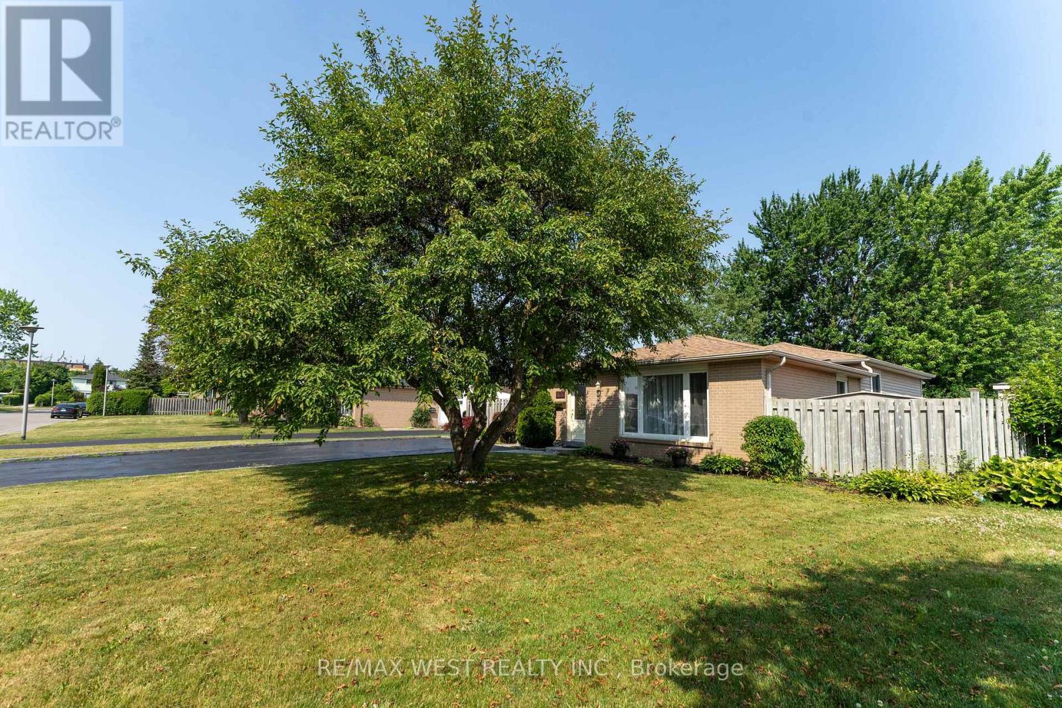
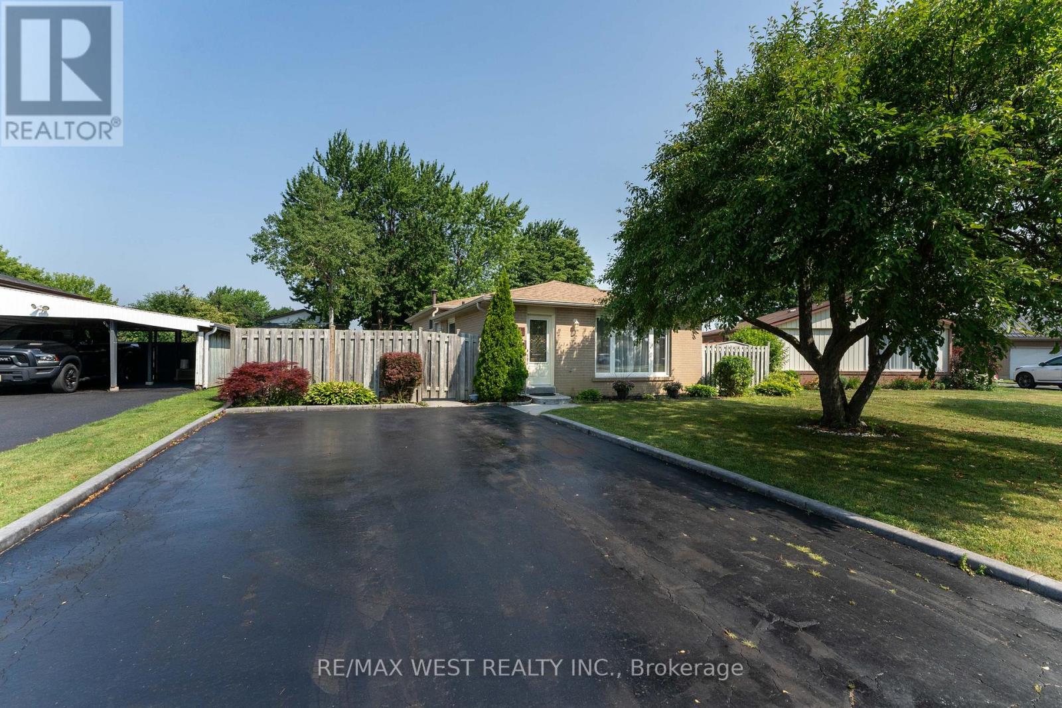
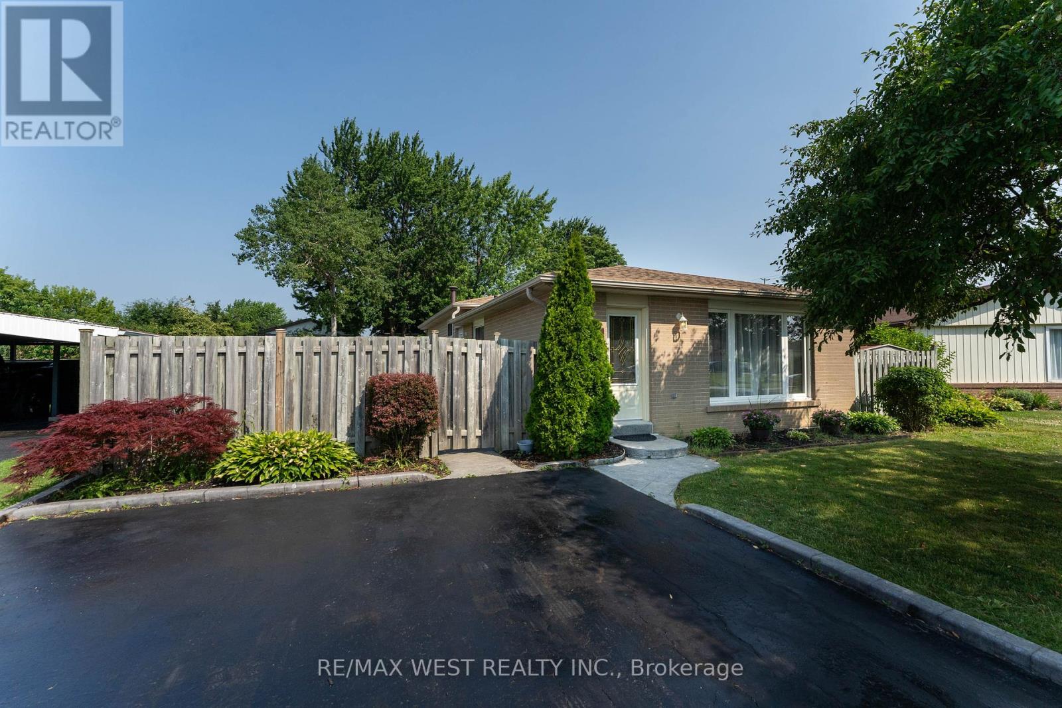
$949,000
44 FIDELIA CRESCENT
Brampton, Ontario, Ontario, L6T3P8
MLS® Number: W12263733
Property description
3 bedroom, 2 bath detached home in family oriented neighbourhood with inground pool is now on the market. big Lot over 50 Feet frontage and 70 feet at the back. Very silent street . newly renovated home hardwood floors, granite countertops, S/S appliances. New stove new dishwasher, new fridge. new built in microwave. New dryer. finished basement with separate side entrance is ready for your touch. You can make it income productive unit or use for your big family and bathroom is ready. Open concept Rec Room with Gas Fireplace, high efficiency furnace. Amazing yard with heated 16' x 32 Inground Pool ( new liner 2025/ pump/filter in 2019 ) Roof 2020. Long Driveway for 6 cars. Close to shopping Mall and Main Roads. Garden shed and storage for your needs Garden shed roof 2025.
Building information
Type
*****
Amenities
*****
Appliances
*****
Basement Features
*****
Basement Type
*****
Construction Style Attachment
*****
Construction Style Split Level
*****
Cooling Type
*****
Exterior Finish
*****
Fireplace Present
*****
Fire Protection
*****
Flooring Type
*****
Foundation Type
*****
Heating Fuel
*****
Heating Type
*****
Size Interior
*****
Utility Water
*****
Land information
Amenities
*****
Fence Type
*****
Landscape Features
*****
Sewer
*****
Size Depth
*****
Size Frontage
*****
Size Irregular
*****
Size Total
*****
Rooms
Upper Level
Bedroom 3
*****
Bedroom 2
*****
Primary Bedroom
*****
Main level
Dining room
*****
Living room
*****
Kitchen
*****
Basement
Other
*****
Office
*****
Laundry room
*****
Recreational, Games room
*****
Other
*****
Other
*****
Upper Level
Bedroom 3
*****
Bedroom 2
*****
Primary Bedroom
*****
Main level
Dining room
*****
Living room
*****
Kitchen
*****
Basement
Other
*****
Office
*****
Laundry room
*****
Recreational, Games room
*****
Other
*****
Other
*****
Upper Level
Bedroom 3
*****
Bedroom 2
*****
Primary Bedroom
*****
Main level
Dining room
*****
Living room
*****
Kitchen
*****
Basement
Other
*****
Office
*****
Laundry room
*****
Recreational, Games room
*****
Other
*****
Other
*****
Upper Level
Bedroom 3
*****
Bedroom 2
*****
Primary Bedroom
*****
Main level
Dining room
*****
Living room
*****
Kitchen
*****
Basement
Other
*****
Office
*****
Laundry room
*****
Recreational, Games room
*****
Other
*****
Other
*****
Upper Level
Bedroom 3
*****
Bedroom 2
*****
Courtesy of RE/MAX WEST REALTY INC.
Book a Showing for this property
Please note that filling out this form you'll be registered and your phone number without the +1 part will be used as a password.
