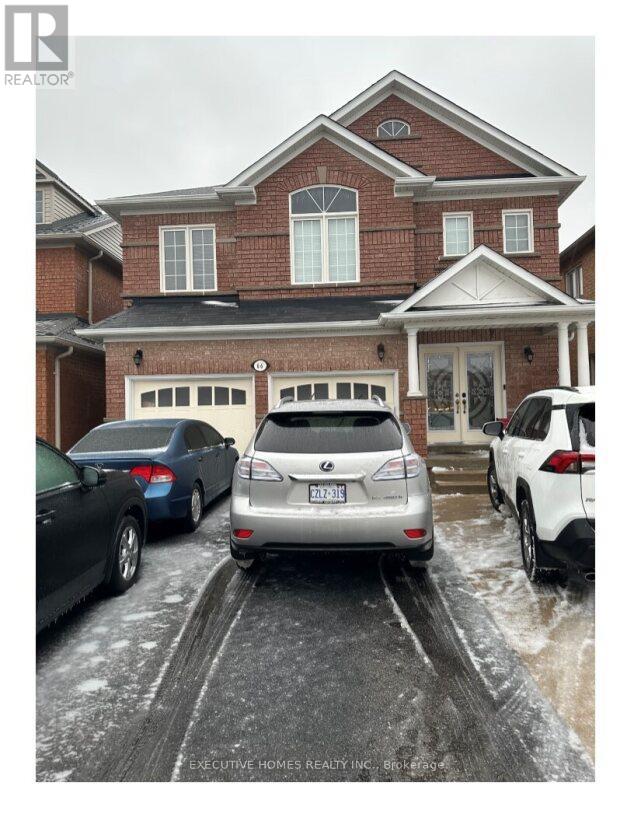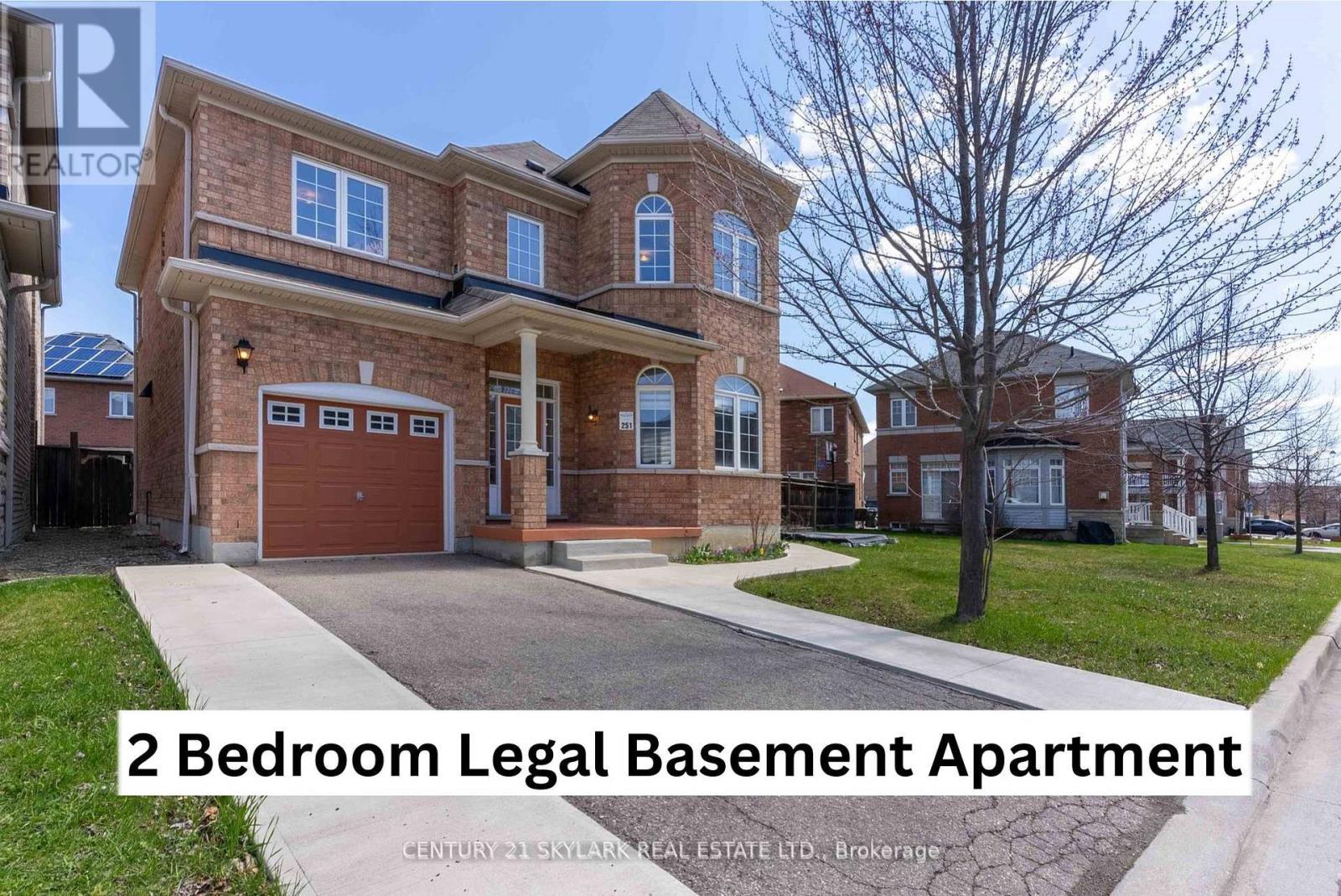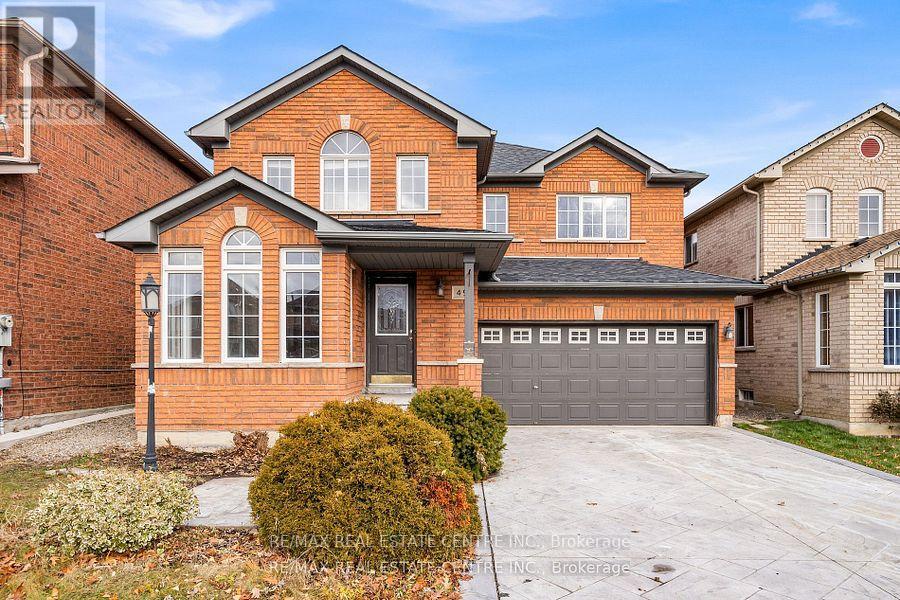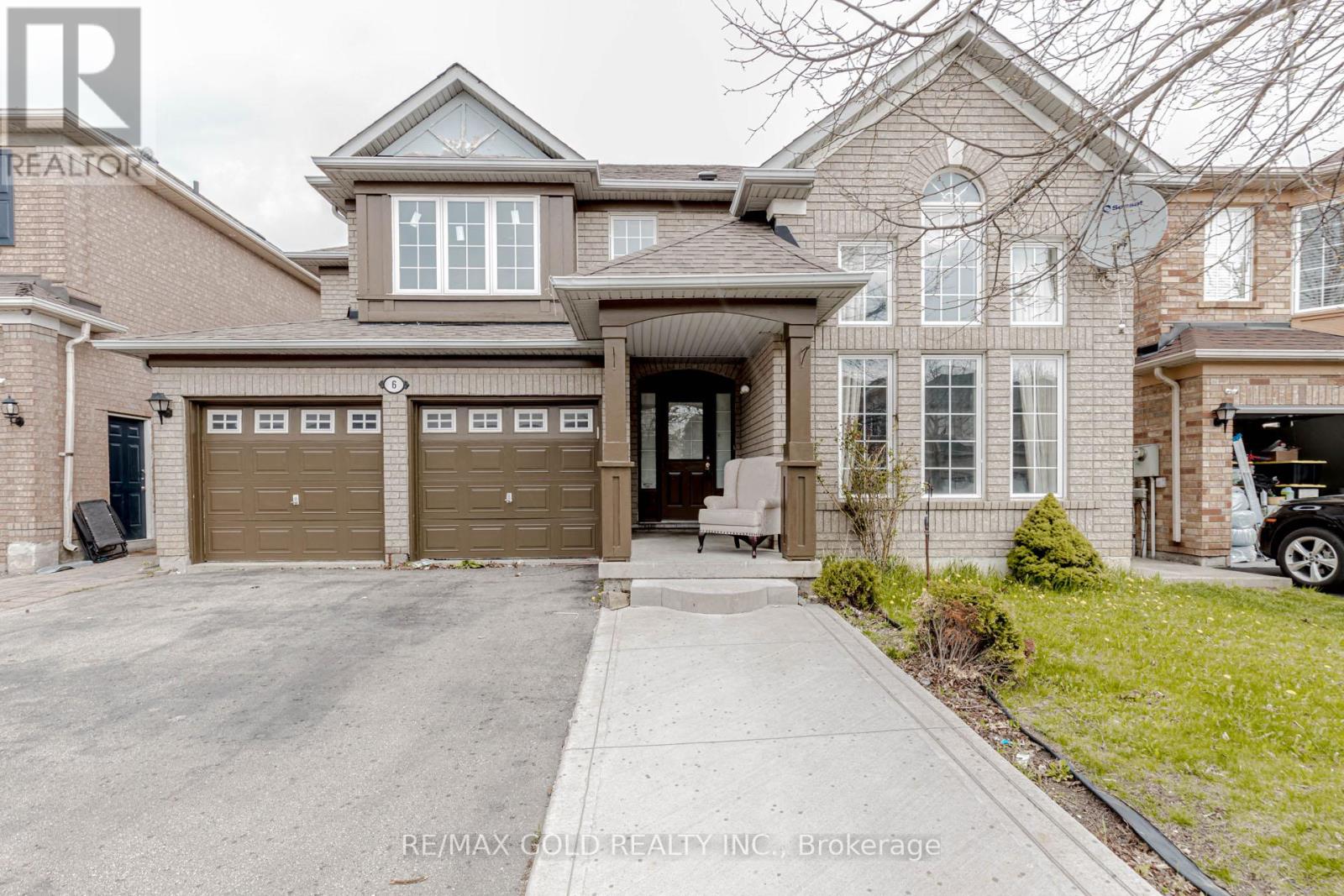Free account required
Unlock the full potential of your property search with a free account! Here's what you'll gain immediate access to:
- Exclusive Access to Every Listing
- Personalized Search Experience
- Favorite Properties at Your Fingertips
- Stay Ahead with Email Alerts


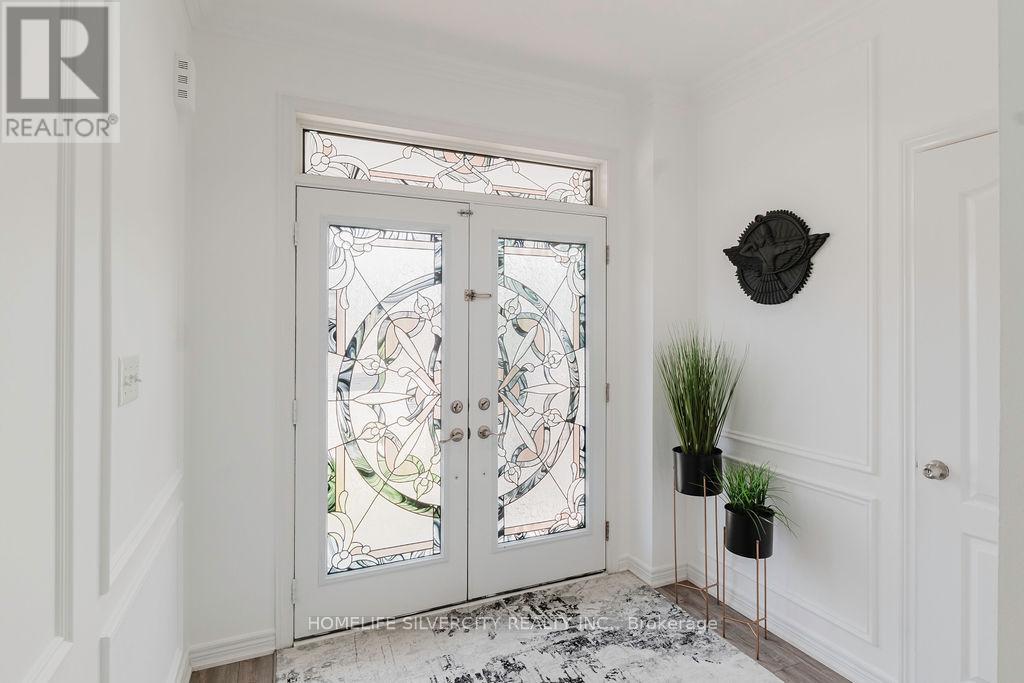


$1,375,000
26 FOSSIL STREET
Brampton, Ontario, Ontario, L6P3G7
MLS® Number: W12265393
Property description
Key Highlight of House:1.This home is located in sought after neighborhood in Brampton East. It is well located within proximity of gore meadows community center, a secondary school and a Pond.2. Built in 2011, it has full brick exterior, two car garage, 2634 sqft finished floor area above ground, 5 Bedroom and 2.5 washroom.3. It has finished in law suite with side entrance boasting approximately 1000 sqft, 1 bedroom and full washroom. Ceiling height in basement ranges from 6'-7" to 7'-5". Perfect to host big parties and lots of potential.4. A foyer on ground floor welcomes you with accent panels, 9 ft ceiling, powder room,panoramic mirrors in dining area with wrought iron metal staircase railings.5. Living room has gas fire place centered with two large windows.6. Kitchen has top of line appliances including built in gas stove, Double door fridge,Seamless quartz counter top, backsplash and white cabinets.7. Second floor is 8ft ceiling with 5 bedroom, 4 pc. ensuite and a 3 pc. washroom. There is plenty of sunlight in 5th bedroom that it can be used as kids play area or home office.8. Home is monitored with multiple cameras and multiple displays in home for safety.9. Backyard is a great place to relax after long work hours which has slab on grade poured Patio and Gazebo with sofas.10. Main floor finishes includes low maintenance durable 6" wide vinyl planks, hardwood stairs and Second floor finishes includes carpet in bedroom and porcelain tiles in washroom.11. Main floor laundry room has front opening washer and dryer for ease of accessibility.12. In ground automatic lawn sprinkler system is installed on programmable timers.
Building information
Type
*****
Age
*****
Appliances
*****
Basement Features
*****
Basement Type
*****
Construction Style Attachment
*****
Cooling Type
*****
Exterior Finish
*****
Fireplace Present
*****
FireplaceTotal
*****
Fire Protection
*****
Foundation Type
*****
Half Bath Total
*****
Heating Fuel
*****
Heating Type
*****
Size Interior
*****
Stories Total
*****
Utility Water
*****
Land information
Landscape Features
*****
Sewer
*****
Size Depth
*****
Size Frontage
*****
Size Irregular
*****
Size Total
*****
Rooms
Main level
Eating area
*****
Kitchen
*****
Laundry room
*****
Living room
*****
Dining room
*****
Basement
Kitchen
*****
Living room
*****
Bathroom
*****
Primary Bedroom
*****
Second level
Bedroom 4
*****
Bedroom 3
*****
Bedroom 2
*****
Primary Bedroom
*****
Library
*****
Bathroom
*****
Bathroom
*****
Main level
Eating area
*****
Kitchen
*****
Laundry room
*****
Living room
*****
Dining room
*****
Basement
Kitchen
*****
Living room
*****
Bathroom
*****
Primary Bedroom
*****
Second level
Bedroom 4
*****
Bedroom 3
*****
Bedroom 2
*****
Primary Bedroom
*****
Library
*****
Bathroom
*****
Bathroom
*****
Main level
Eating area
*****
Kitchen
*****
Laundry room
*****
Living room
*****
Dining room
*****
Basement
Kitchen
*****
Living room
*****
Bathroom
*****
Primary Bedroom
*****
Second level
Bedroom 4
*****
Bedroom 3
*****
Bedroom 2
*****
Primary Bedroom
*****
Library
*****
Bathroom
*****
Bathroom
*****
Main level
Eating area
*****
Kitchen
*****
Courtesy of HOMELIFE SILVERCITY REALTY INC.
Book a Showing for this property
Please note that filling out this form you'll be registered and your phone number without the +1 part will be used as a password.


