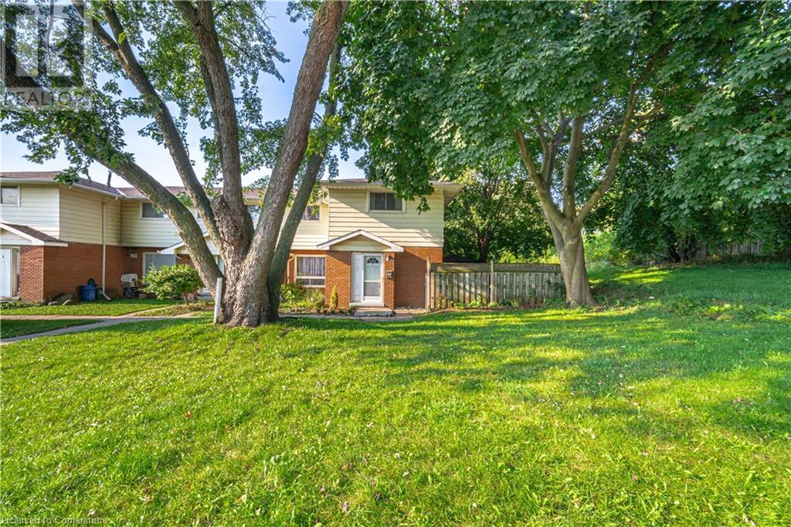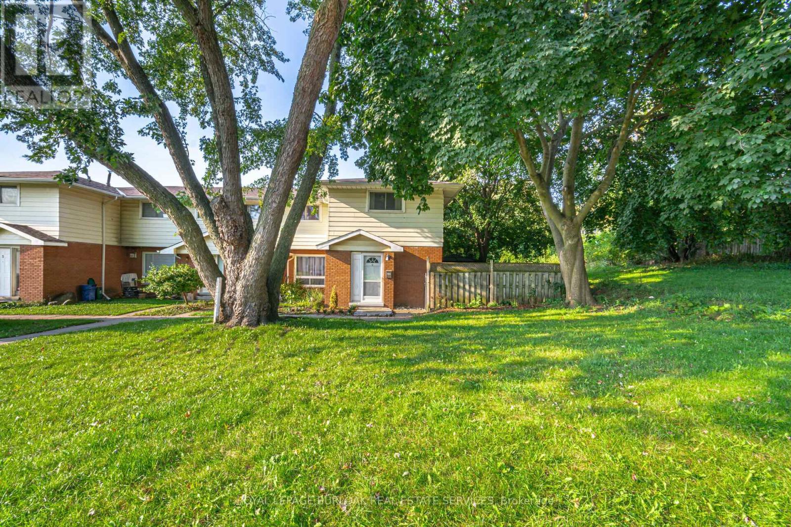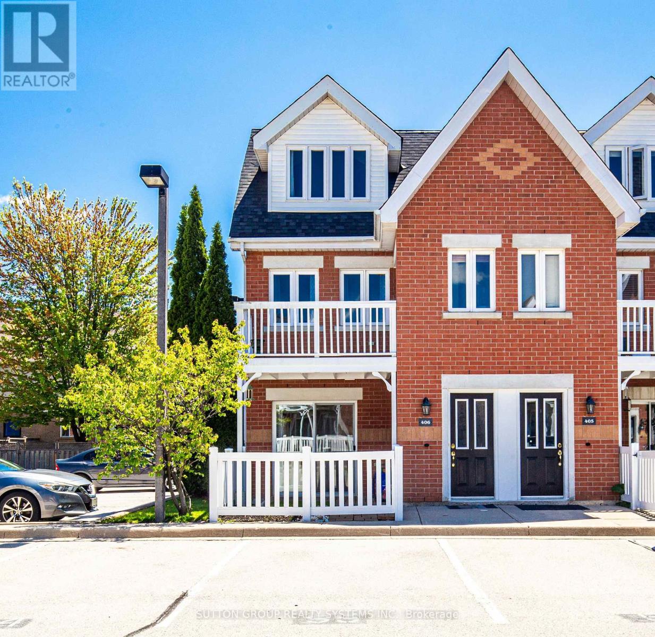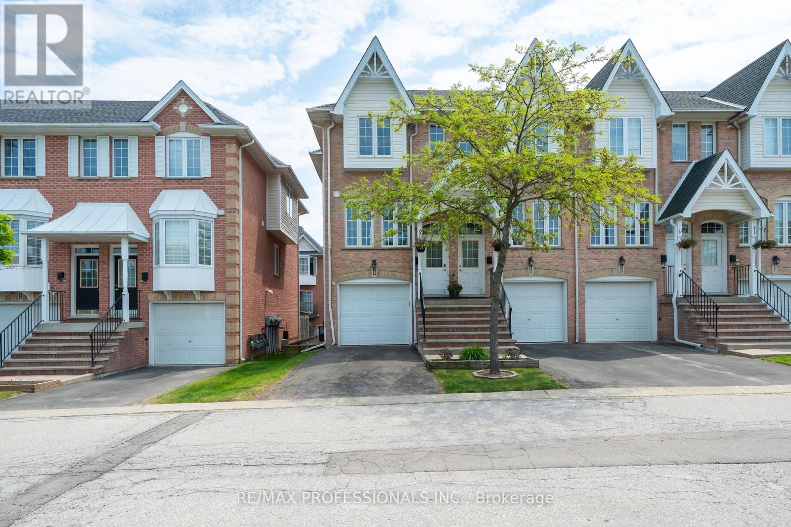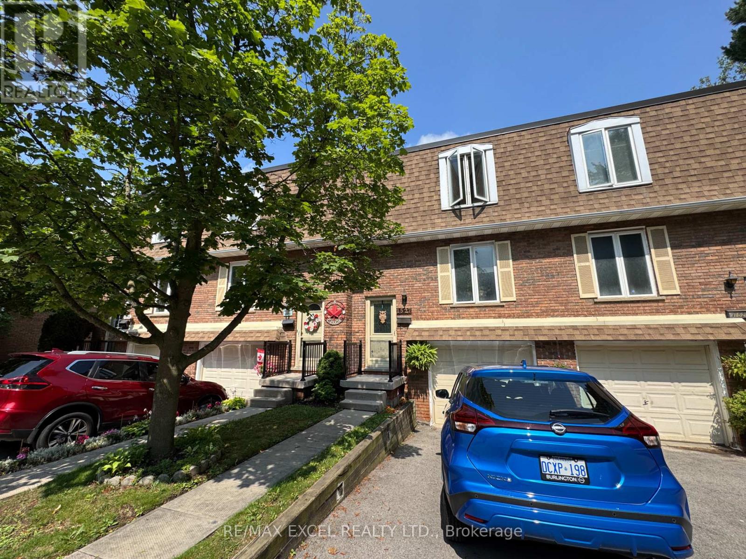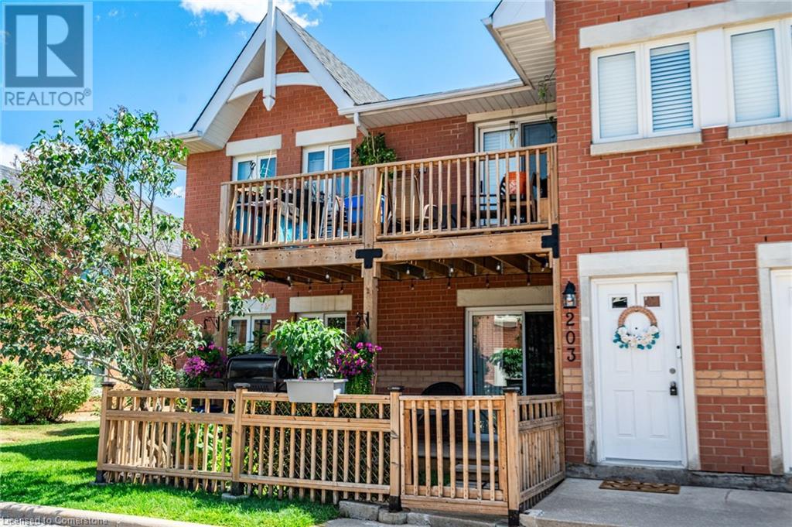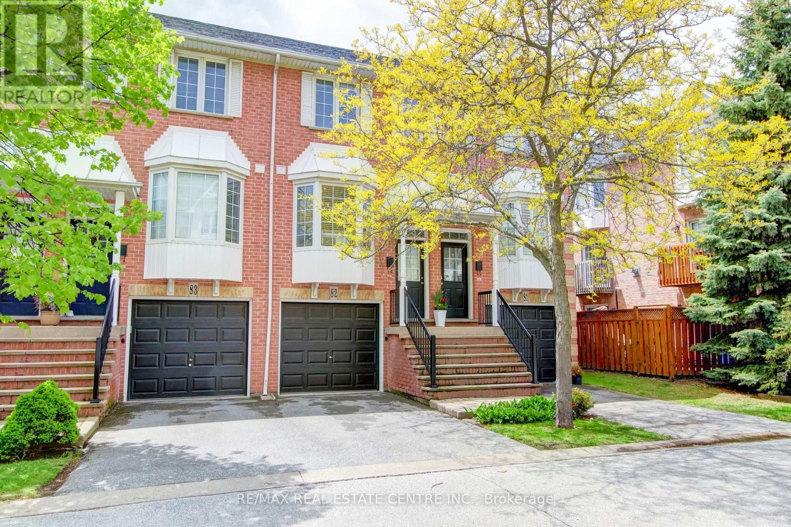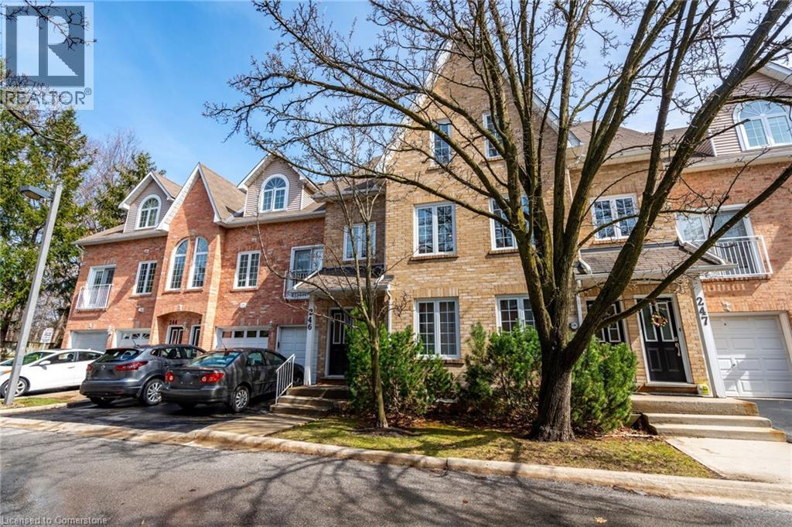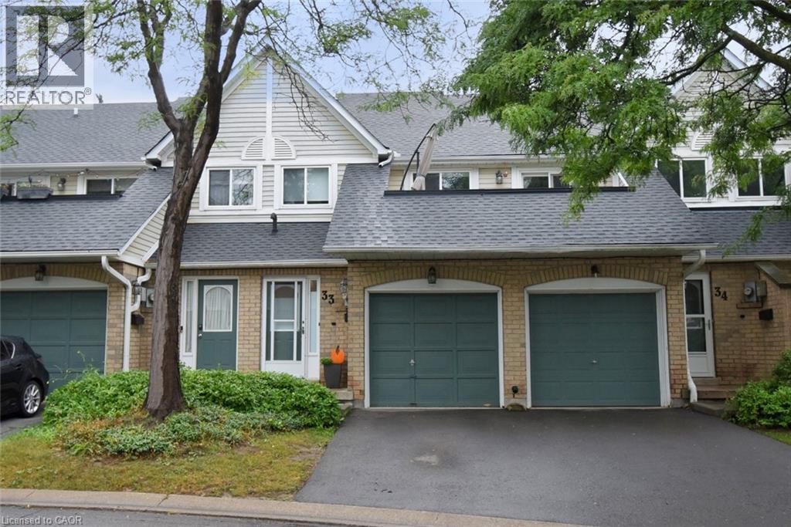Free account required
Unlock the full potential of your property search with a free account! Here's what you'll gain immediate access to:
- Exclusive Access to Every Listing
- Personalized Search Experience
- Favorite Properties at Your Fingertips
- Stay Ahead with Email Alerts
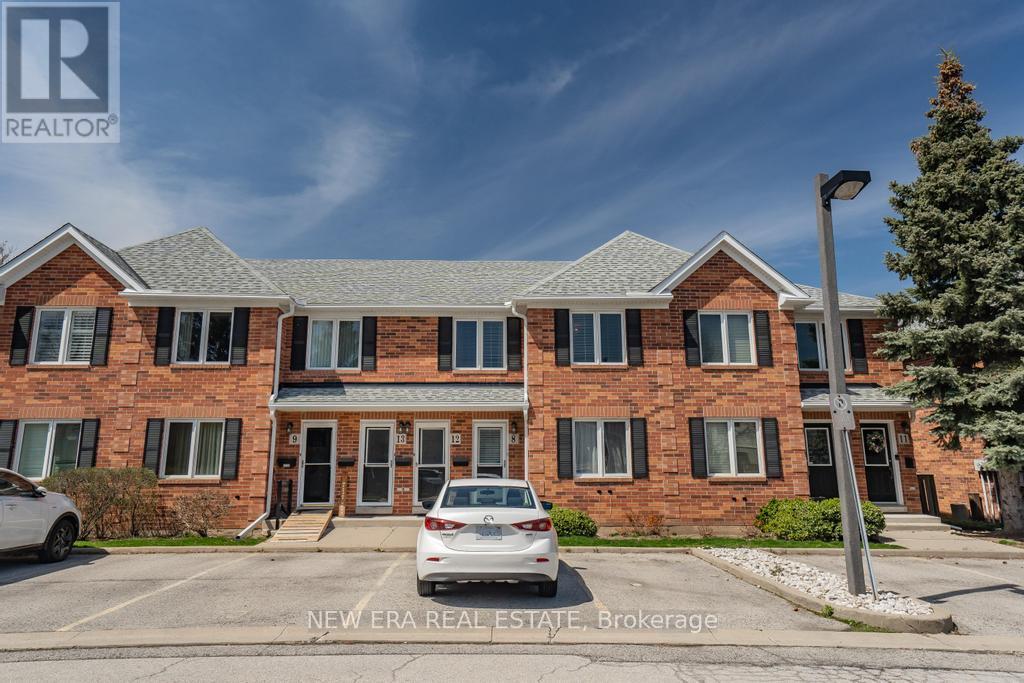
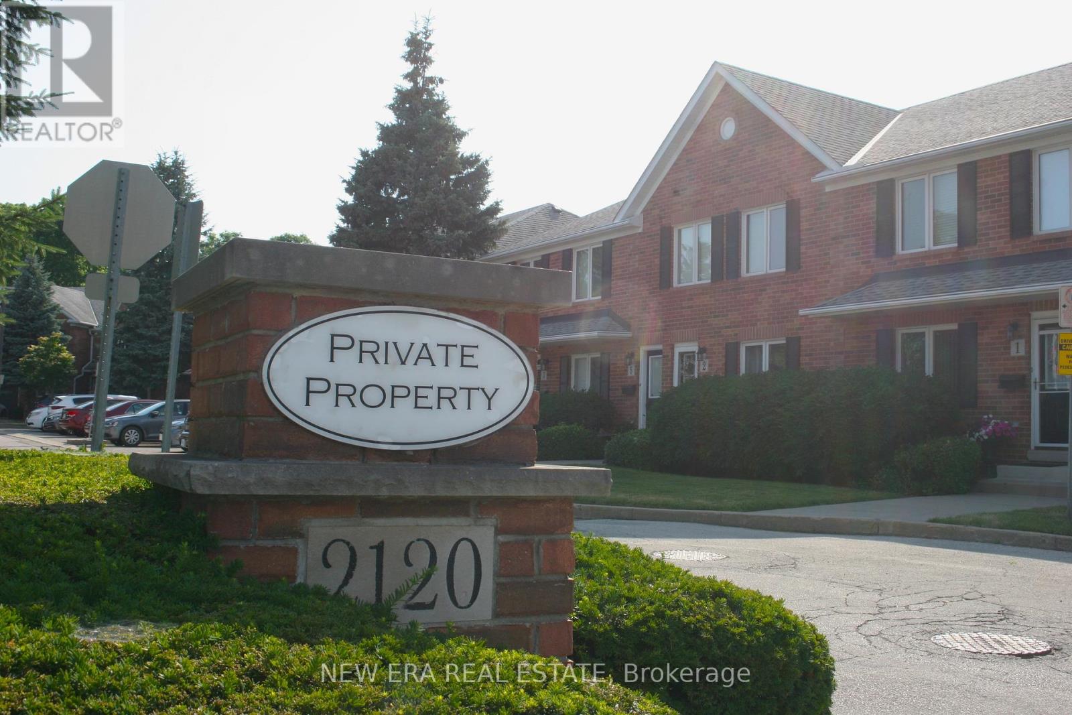
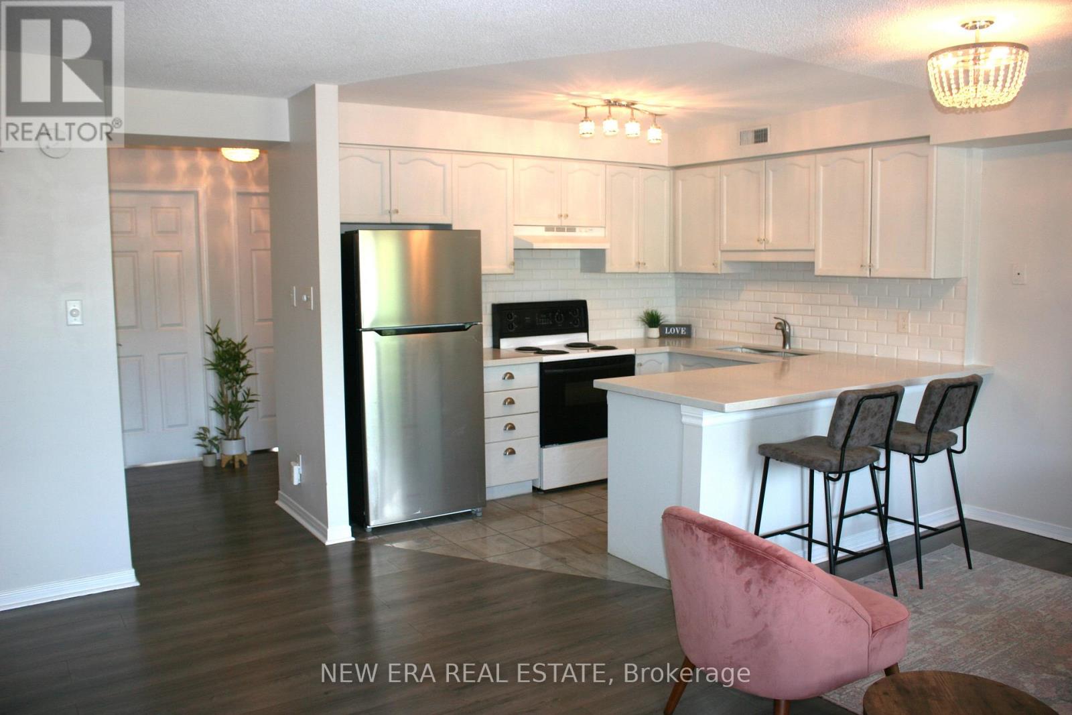
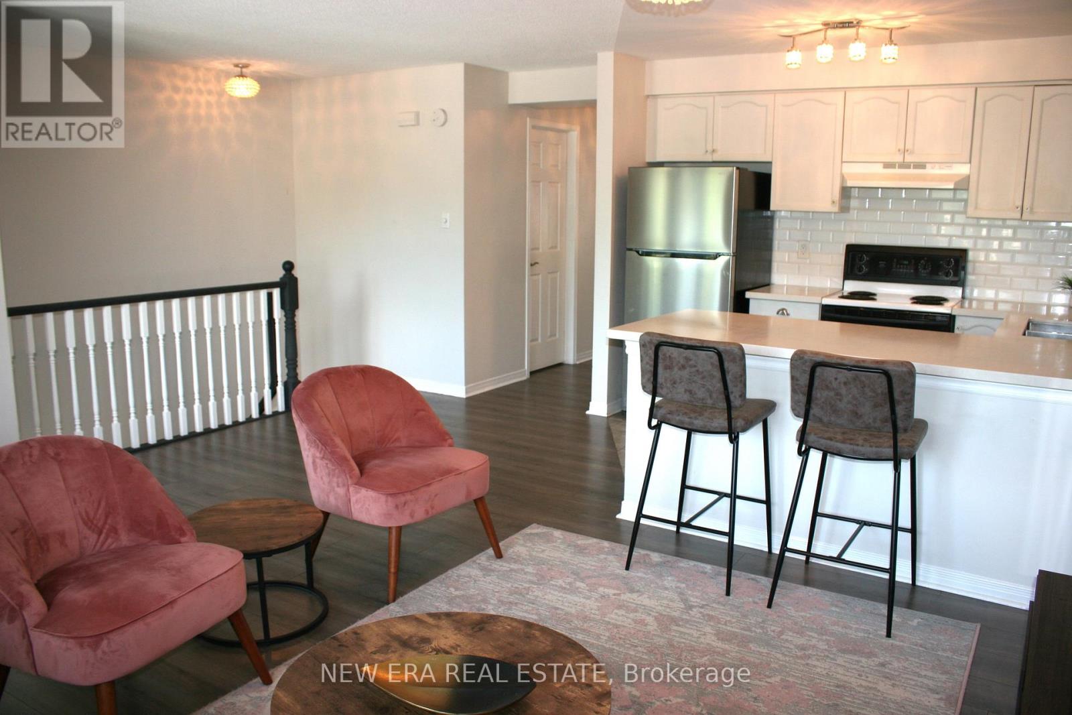
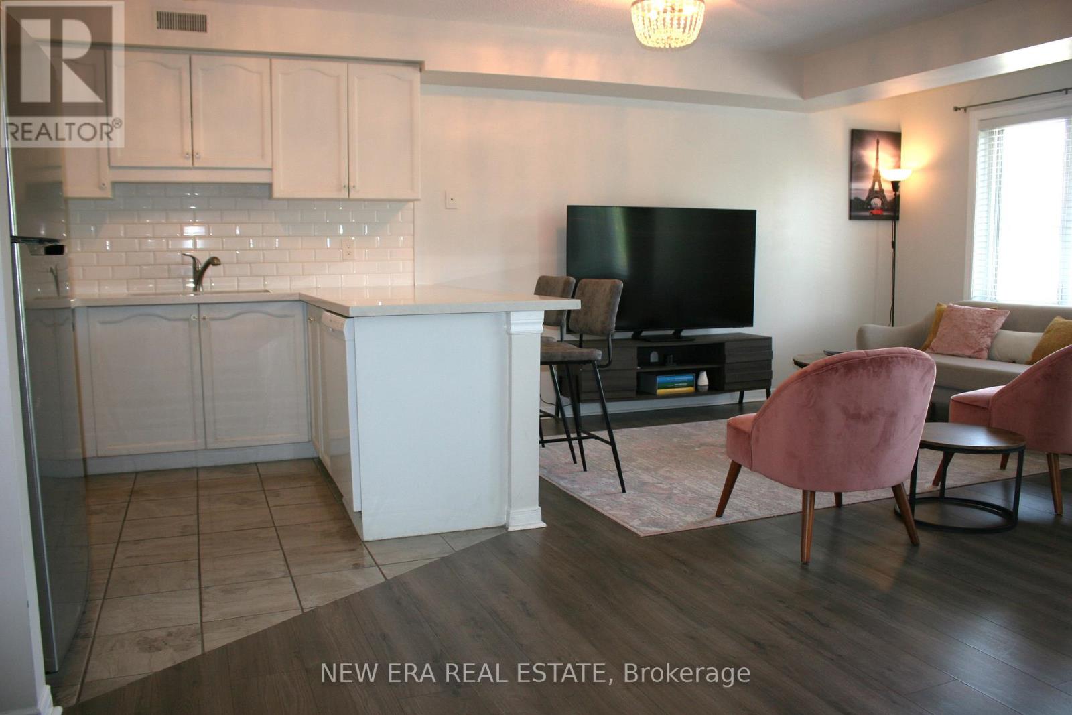
$618,000
12 - 2120 HEADON ROAD
Burlington, Ontario, Ontario, L7M4J9
MLS® Number: W12267176
Property description
Welcome to this fabulous upper-level stacked townhouse located in a charming and well-maintained complex! This bright and spacious unit offers a fantastic open-concept layout with neutral, high-quality finishes throughout. Large windows flood the home with natural light, and the upgraded laminate flooring adds a modern touch to every room. The stylish kitchen features quartz countertops, a classic white backsplash, a breakfast bar, and a brand-new stainless steel fridge perfect for both everyday living and entertaining. The living and dining areas flow seamlessly, creating an inviting space for gatherings. The primary bedroom boasts a private balcony ideal for relaxing or hosting a cozy BBQ, with no direct neighbours behind. A second bedroom includes custom closet organizers, offering smart storage solutions. The updated bathroom and convenient stackable washer/dryer complete the interior. This move-in ready home is perfect for first-time buyers, young families, or those looking to downsize. With low condo fees and a versatile layout, this property offers exceptional value. Enjoy the benefits of a great neighbourhood; close to parks, trails, top-rated schools, shopping, and a nearby golf course. Don't miss out on this lovely opportunity to own a beautiful, turnkey home in a sought-after location!
Building information
Type
*****
Age
*****
Appliances
*****
Cooling Type
*****
Exterior Finish
*****
Foundation Type
*****
Heating Fuel
*****
Heating Type
*****
Size Interior
*****
Land information
Amenities
*****
Rooms
Main level
Bedroom 2
*****
Primary Bedroom
*****
Dining room
*****
Living room
*****
Kitchen
*****
Courtesy of NEW ERA REAL ESTATE
Book a Showing for this property
Please note that filling out this form you'll be registered and your phone number without the +1 part will be used as a password.
