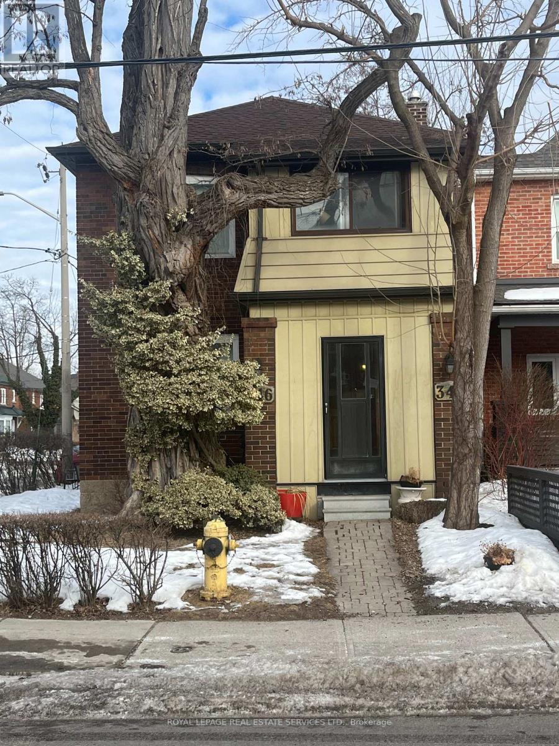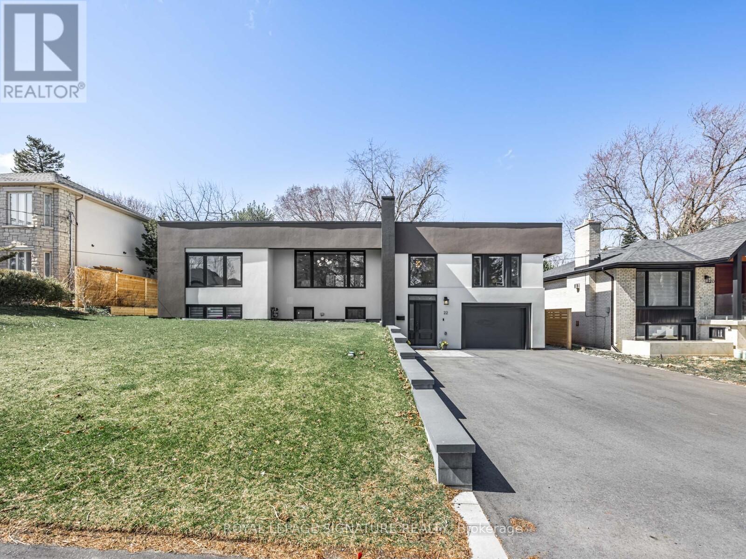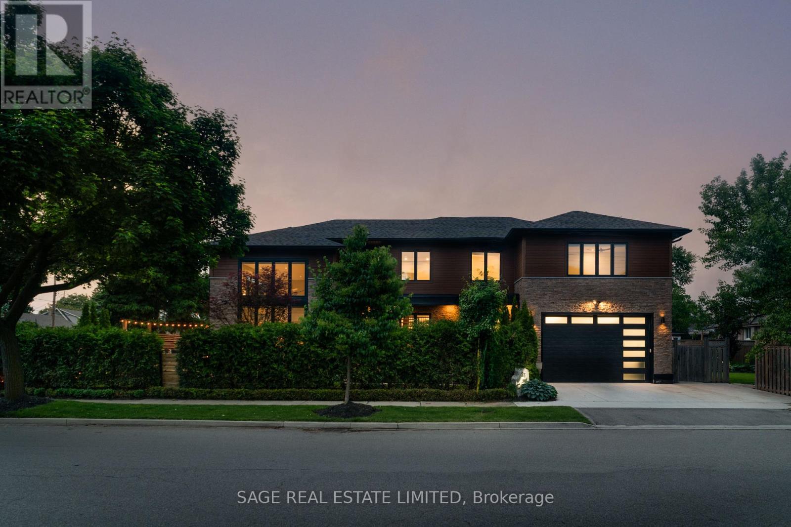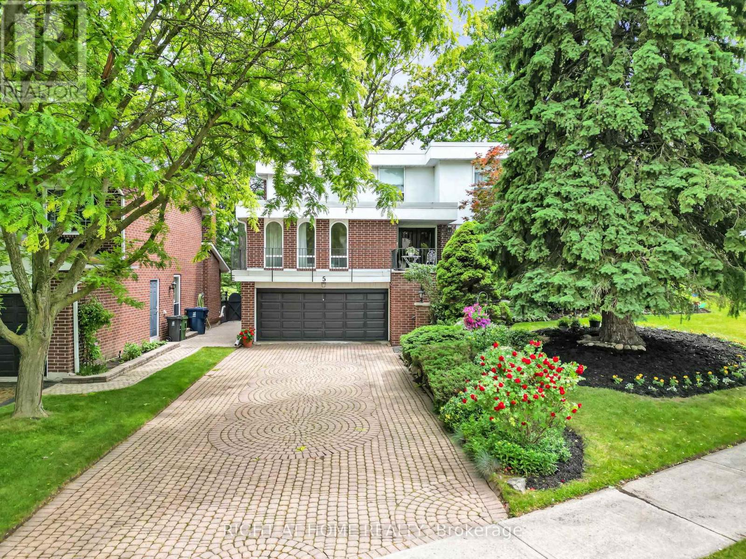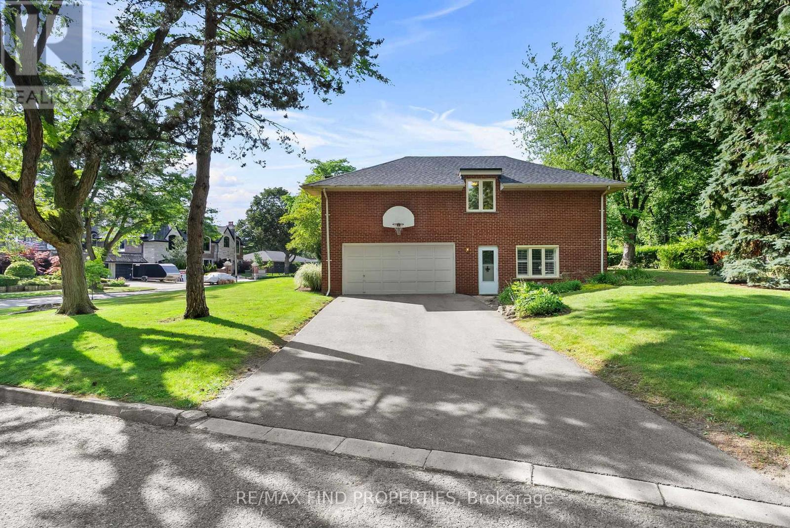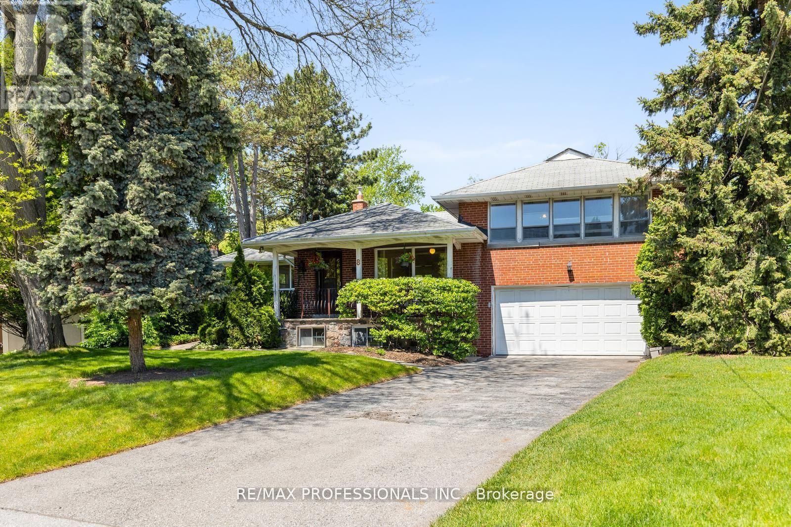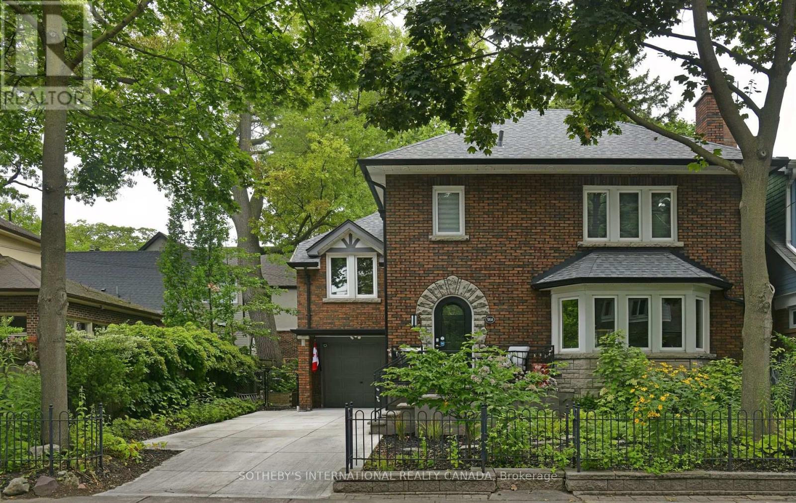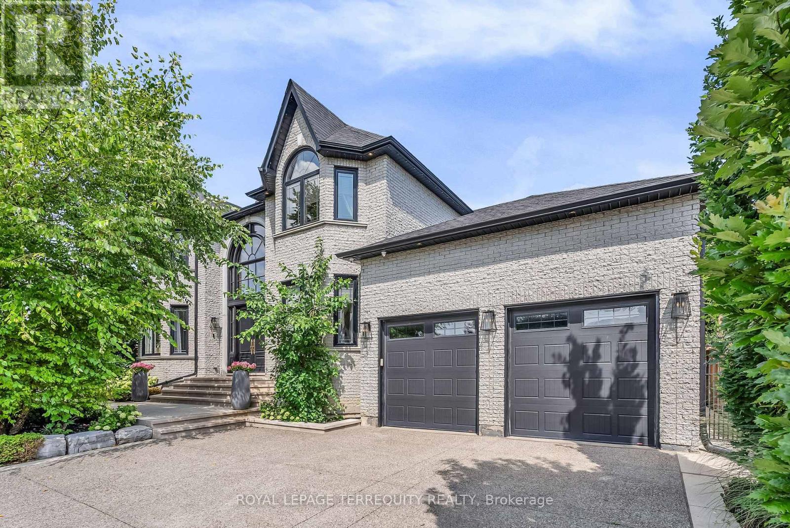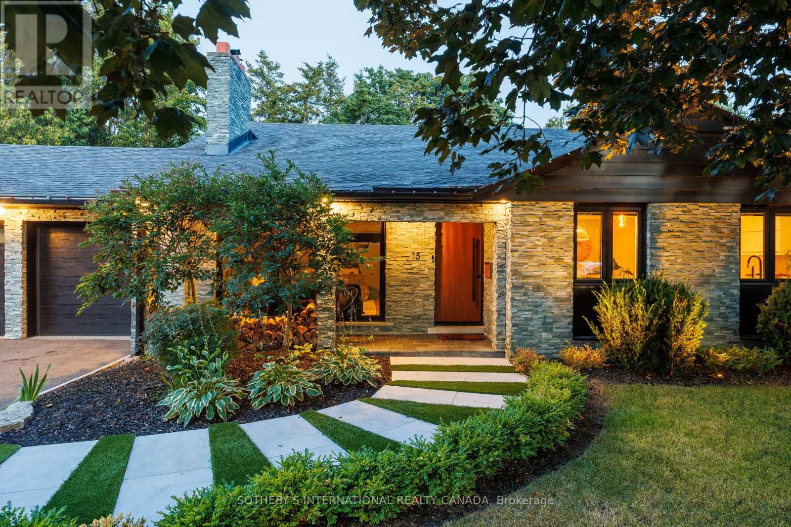Free account required
Unlock the full potential of your property search with a free account! Here's what you'll gain immediate access to:
- Exclusive Access to Every Listing
- Personalized Search Experience
- Favorite Properties at Your Fingertips
- Stay Ahead with Email Alerts
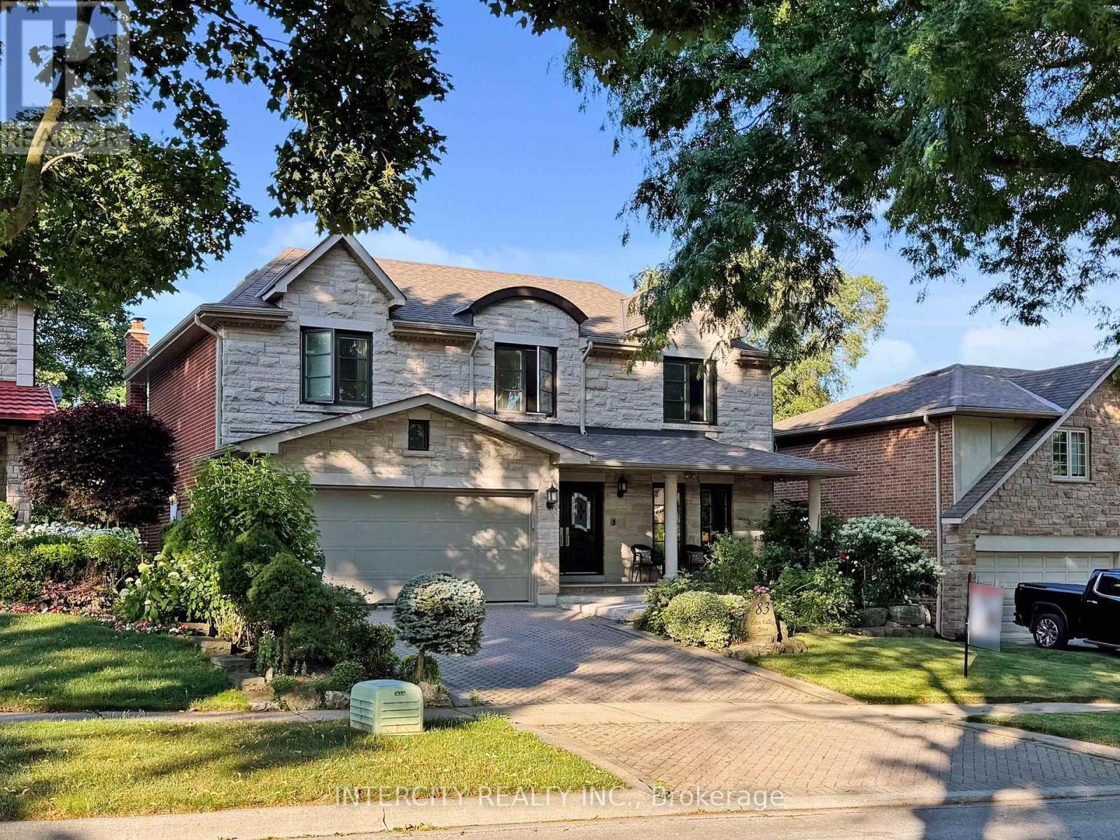
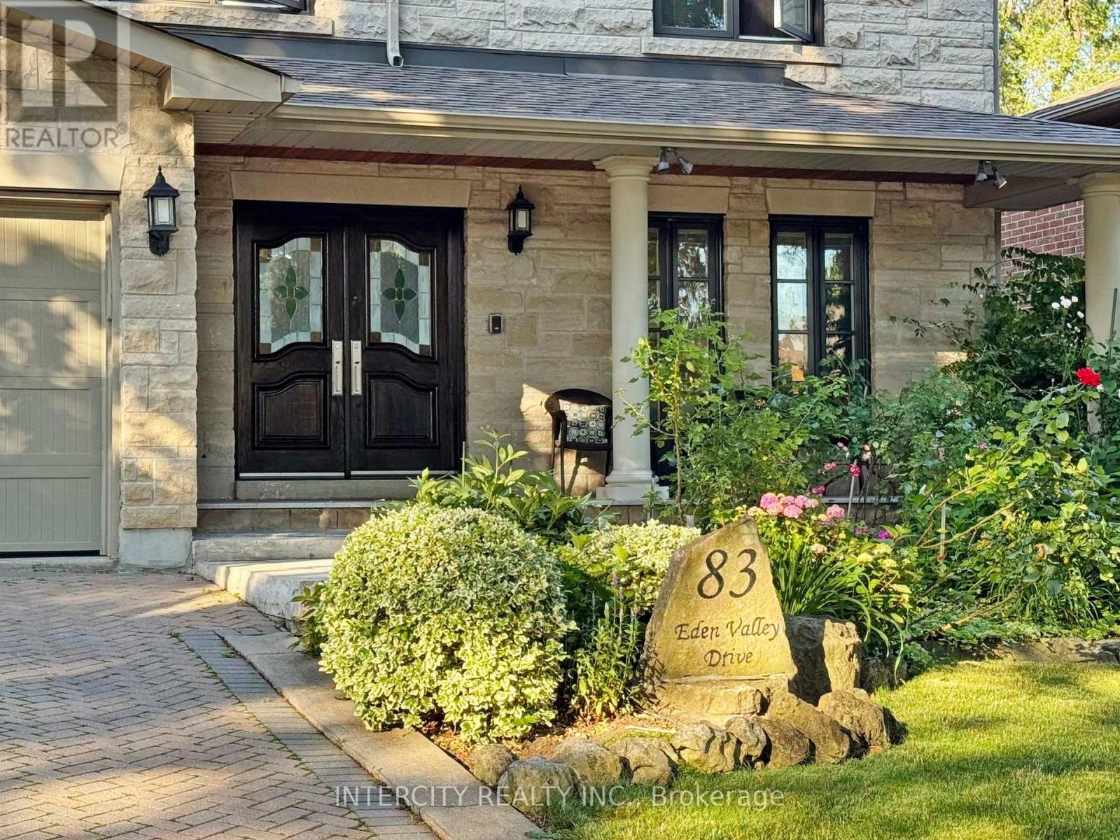
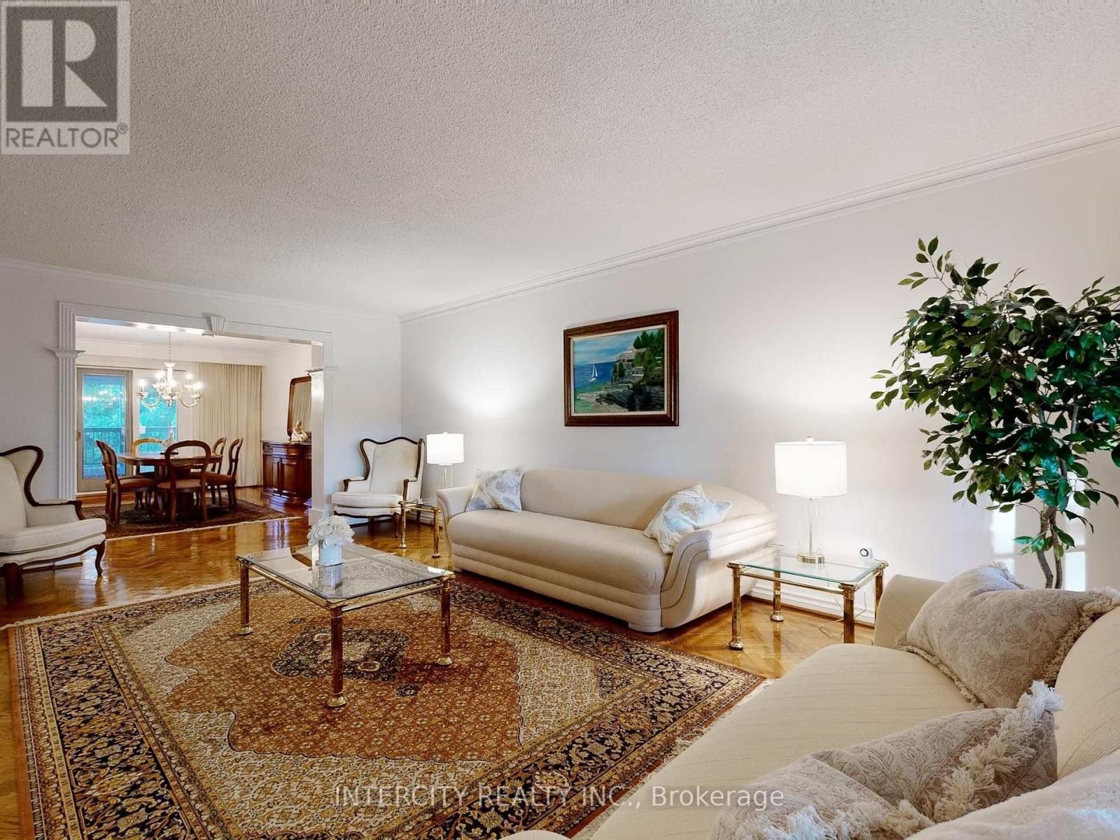

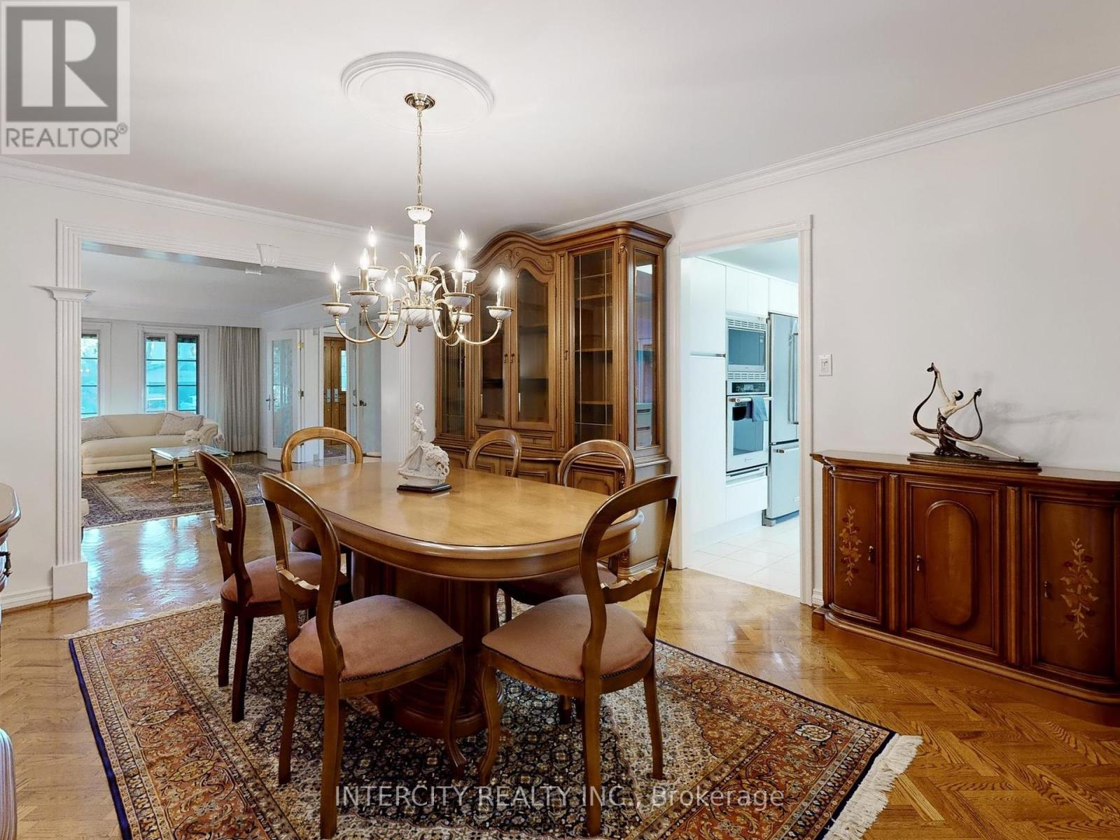
$2,499,000
83 EDEN VALLEY DRIVE
Toronto, Ontario, Ontario, M9A4Z6
MLS® Number: W12267652
Property description
Welcome to 83 Eden Valley Drive Where Luxury Living Meets Iconic Fairway Views Nestled in one of Etobicoke's most prestigious and family-friendly enclaves, this exceptional 2-storey residence offers over 3,000 square feet of refined living space, backing directly onto the 12th hole of the renowned St. Georges Golf & Country Club. Meticulously maintained by the same owners for over 40 years, this home is a true entertainers dream. The sun-filled, oversized kitchen comfortably seats 12+ and is surrounded by windows and a skylight, offering seamless access to balconies that flow into both the formal dining room and cozy family room perfect for hosting gatherings year-round. Upstairs, you'll find four generously sized bedrooms, each with ample closet space (including one with a walk-out), and two full bathrooms designed for family comfort. The walk-out lower level is where luxury meets versatility, featuring a sunken living room, built-in bar, nanny or in-law suite, two kitchens, a cedar closet, and direct access to the backyard all with stunning, unobstructed views of the lush greens. This timeless property is ideally located close to top-rated schools, beautiful parks, premier golf courses, and just minutes to Pearson Airport and major highways.
Building information
Type
*****
Appliances
*****
Basement Development
*****
Basement Features
*****
Basement Type
*****
Construction Style Attachment
*****
Cooling Type
*****
Exterior Finish
*****
Fireplace Present
*****
FireplaceTotal
*****
Flooring Type
*****
Half Bath Total
*****
Heating Fuel
*****
Heating Type
*****
Size Interior
*****
Stories Total
*****
Utility Water
*****
Land information
Amenities
*****
Fence Type
*****
Sewer
*****
Size Depth
*****
Size Frontage
*****
Size Irregular
*****
Size Total
*****
Rooms
Main level
Family room
*****
Living room
*****
Dining room
*****
Kitchen
*****
Basement
Living room
*****
Bedroom
*****
Sunroom
*****
Kitchen
*****
Recreational, Games room
*****
Second level
Bedroom 4
*****
Bedroom 3
*****
Bedroom 2
*****
Primary Bedroom
*****
Main level
Family room
*****
Living room
*****
Dining room
*****
Kitchen
*****
Basement
Living room
*****
Bedroom
*****
Sunroom
*****
Kitchen
*****
Recreational, Games room
*****
Second level
Bedroom 4
*****
Bedroom 3
*****
Bedroom 2
*****
Primary Bedroom
*****
Main level
Family room
*****
Living room
*****
Dining room
*****
Kitchen
*****
Basement
Living room
*****
Bedroom
*****
Sunroom
*****
Kitchen
*****
Recreational, Games room
*****
Second level
Bedroom 4
*****
Bedroom 3
*****
Bedroom 2
*****
Primary Bedroom
*****
Courtesy of INTERCITY REALTY INC.
Book a Showing for this property
Please note that filling out this form you'll be registered and your phone number without the +1 part will be used as a password.
