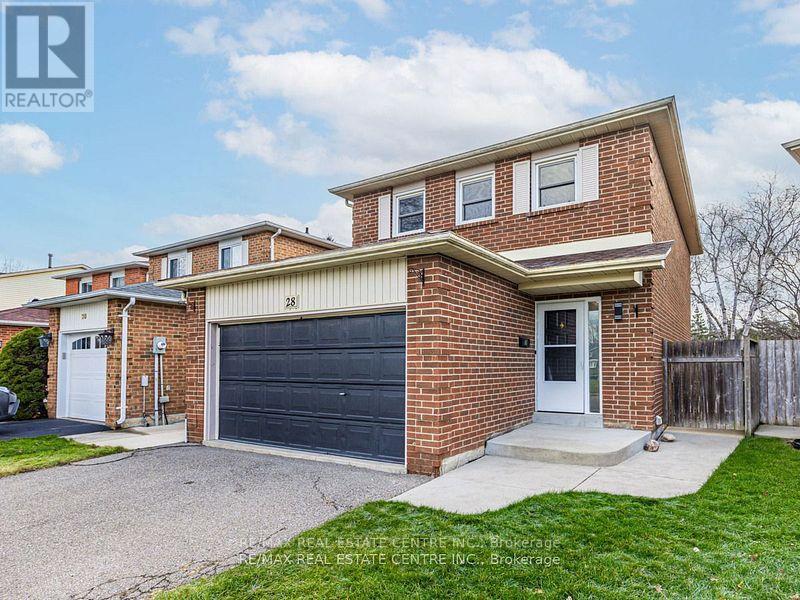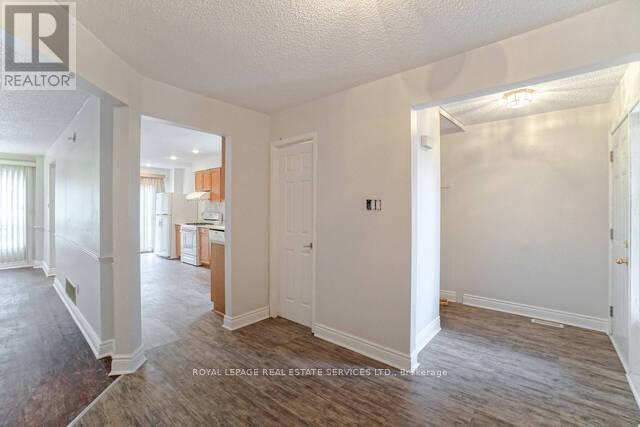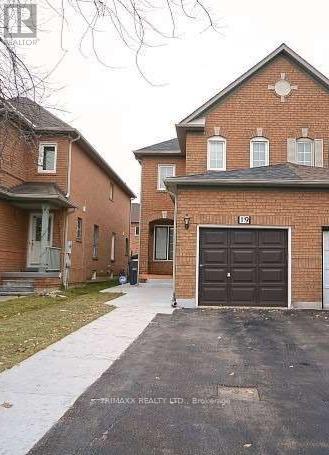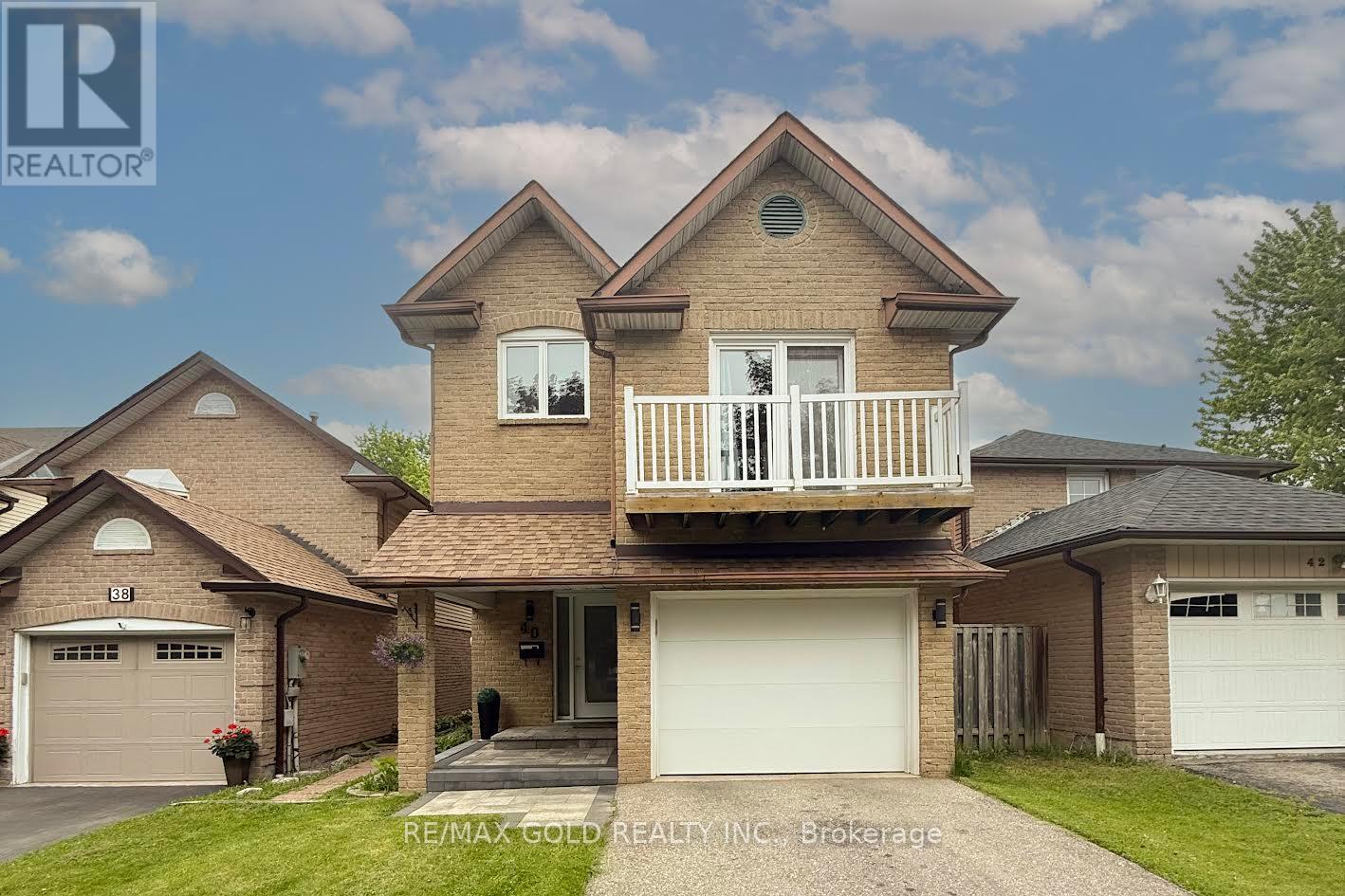Free account required
Unlock the full potential of your property search with a free account! Here's what you'll gain immediate access to:
- Exclusive Access to Every Listing
- Personalized Search Experience
- Favorite Properties at Your Fingertips
- Stay Ahead with Email Alerts
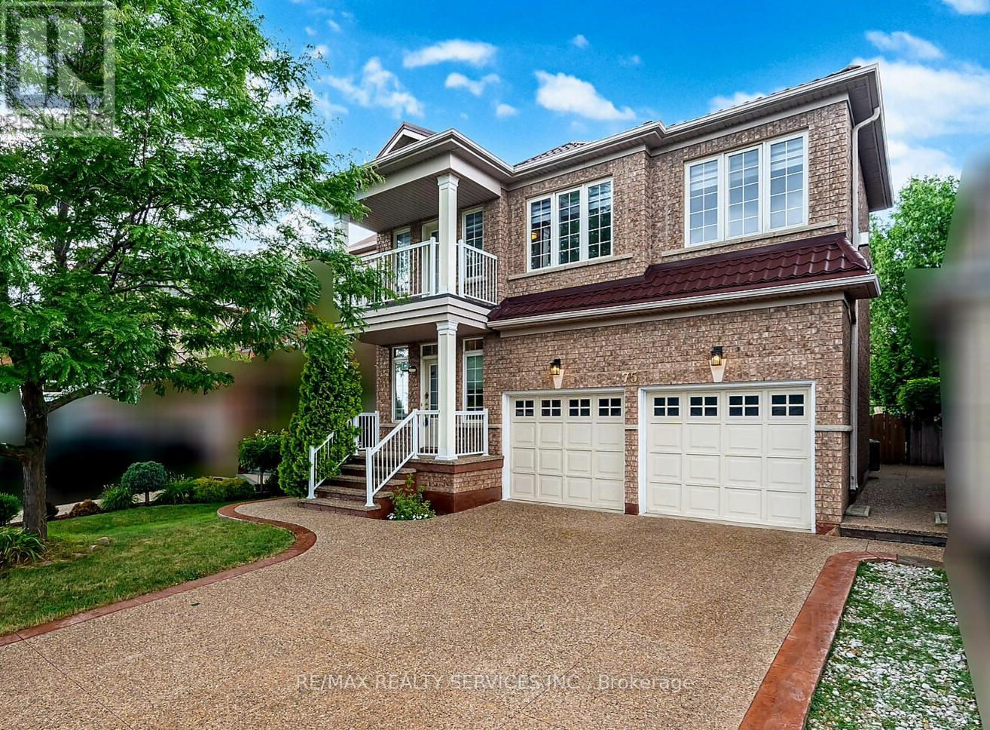
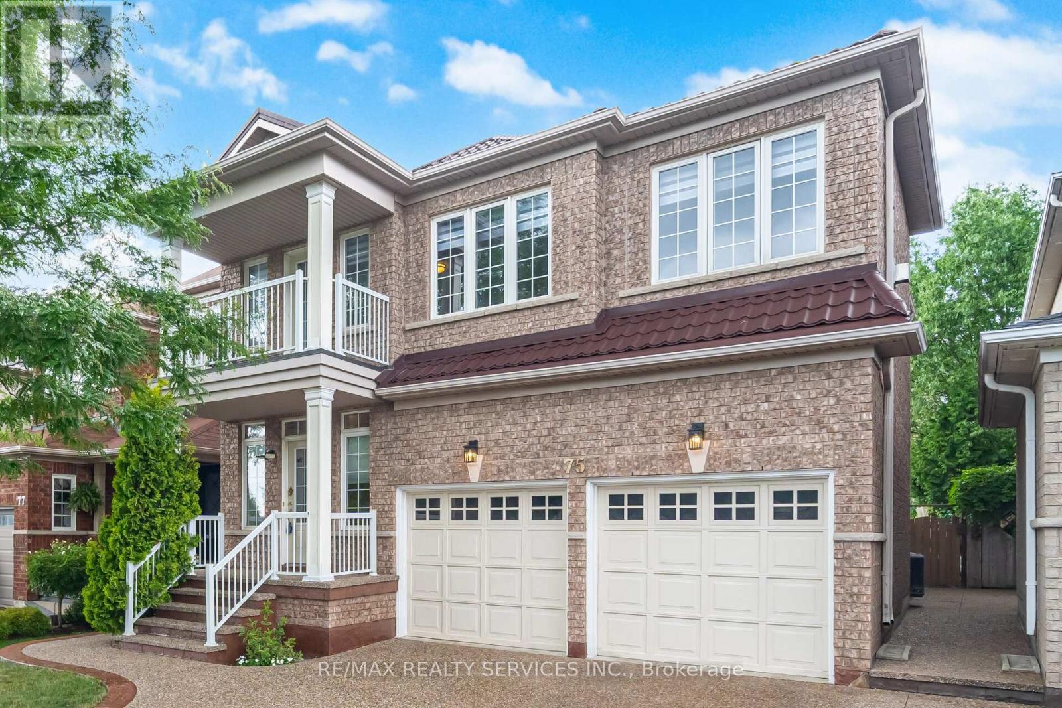
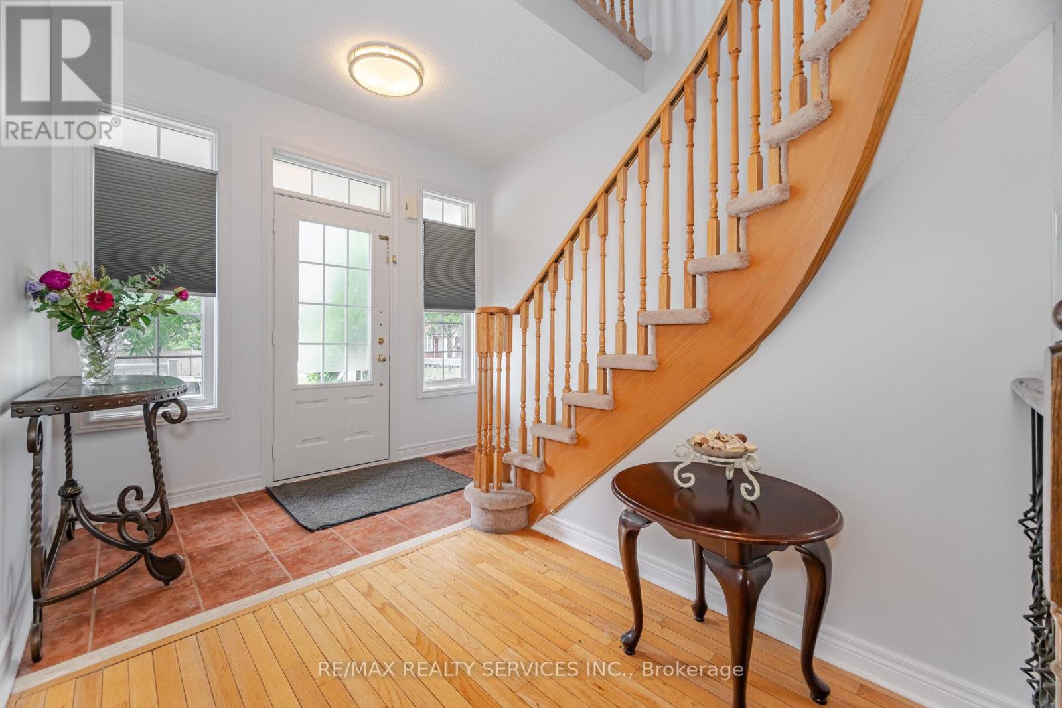
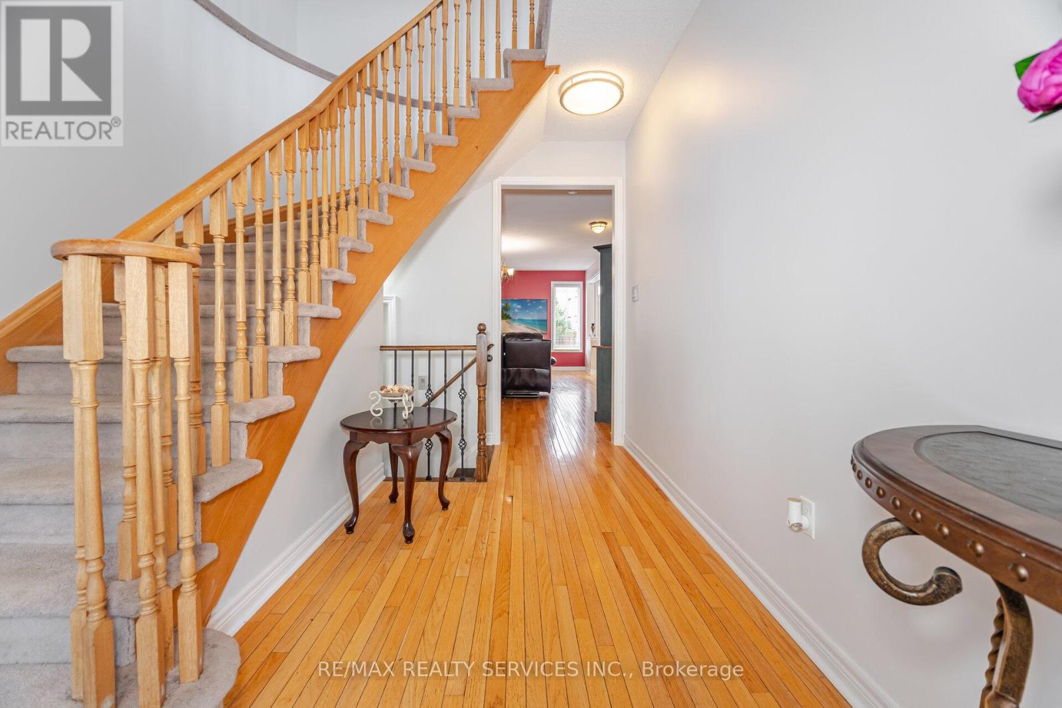
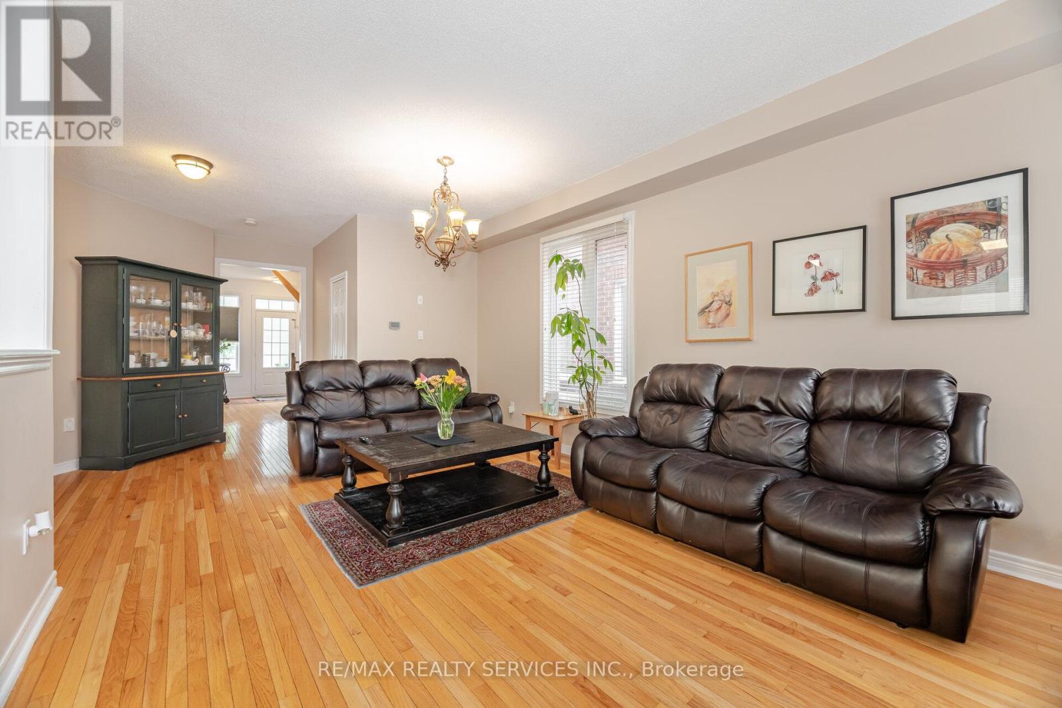
$1,125,000
75 HARBOURTOWN CRESCENT
Brampton, Ontario, Ontario, L6V4P5
MLS® Number: W12275309
Property description
Gorgeous 4 + 1 bedroom, 4 bath, detached all brick home ( 2052 sqft + finished basement ) on a premium 36' X 113' landscaped lot in desirable Lakelands ! Extensive upgrades including a gourmet kitchen with a centre island, built - in breakfast bar, white cupboards, bay window and stainless steel appliances. Large master bedroom with a coffered ceiling, 4 - pc luxury ensuite bath, oval tub, separate shower and walk in closet. Gleaming hardwood floors, soaring 9' ceilings, mainfloor laundry with garage entrance, spiral staircase, second floor balcony and the fourth bedroom has been converted into a second floor family room with gas firelace ( can be converted back ). Nicely finished basement with open concept rec room, pot lights and 3 - pc bath. Amazing " entertainers yard " featuring a large deck with glass railings, exposed concrete walkway / patio / 4 car driveway with french curbs ( $30K upgrade ) and no maintenance exterior. Metal roof ( 2020 ), new furnace ( 2020 ), hot water tank ( owned ), electric garage door opener and central air. Quiet crescent, walking distance to the lake, shopping, parks, Turnberry Golf Club and quick access to HWY # 410 ! Priced below the most recent sale on the street !
Building information
Type
*****
Appliances
*****
Basement Development
*****
Basement Type
*****
Construction Style Attachment
*****
Cooling Type
*****
Exterior Finish
*****
Fireplace Present
*****
Flooring Type
*****
Foundation Type
*****
Half Bath Total
*****
Heating Fuel
*****
Heating Type
*****
Size Interior
*****
Stories Total
*****
Utility Water
*****
Land information
Amenities
*****
Fence Type
*****
Sewer
*****
Size Depth
*****
Size Frontage
*****
Size Irregular
*****
Size Total
*****
Rooms
Main level
Eating area
*****
Kitchen
*****
Dining room
*****
Living room
*****
Basement
Recreational, Games room
*****
Second level
Family room
*****
Bedroom 3
*****
Bedroom 2
*****
Primary Bedroom
*****
Courtesy of RE/MAX REALTY SERVICES INC.
Book a Showing for this property
Please note that filling out this form you'll be registered and your phone number without the +1 part will be used as a password.


