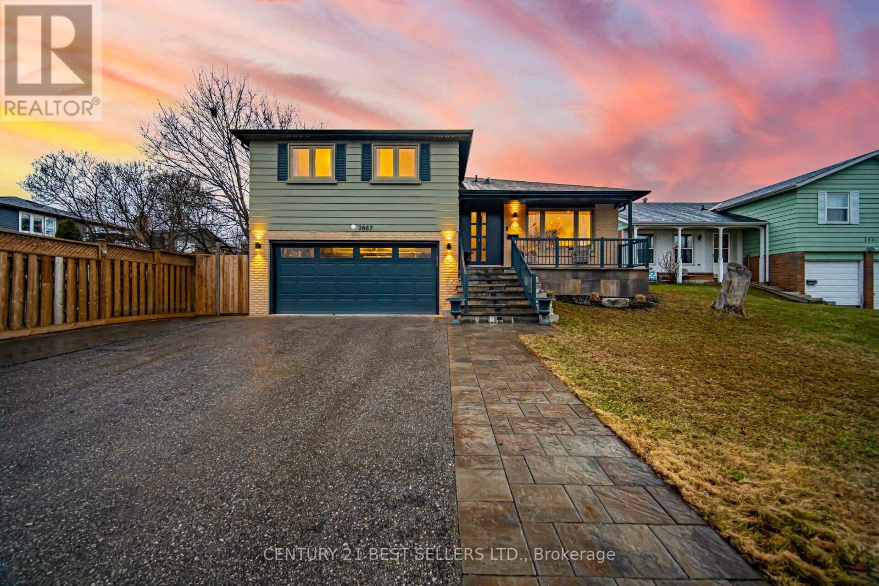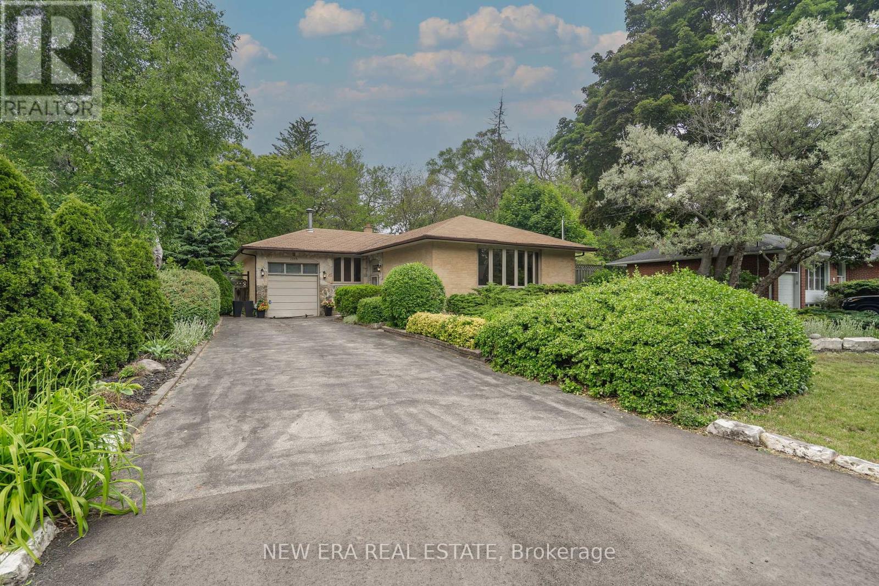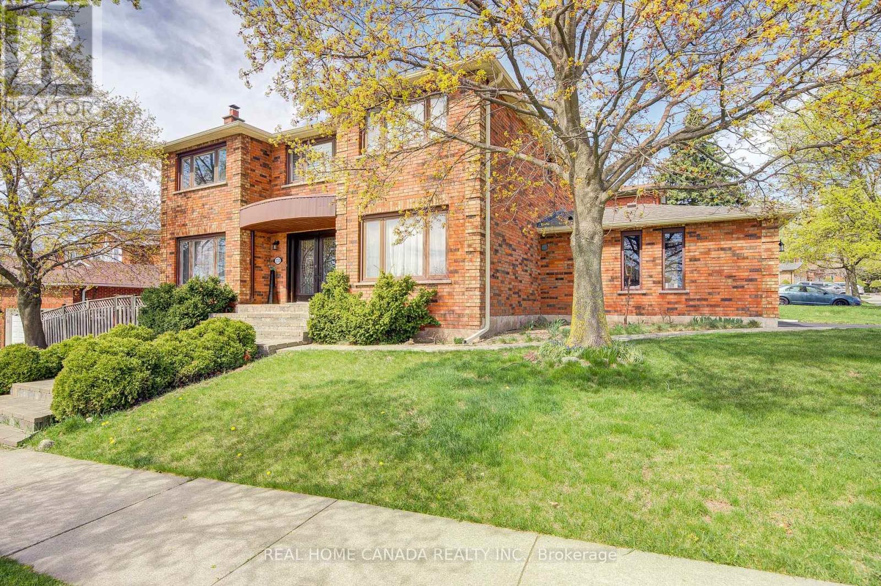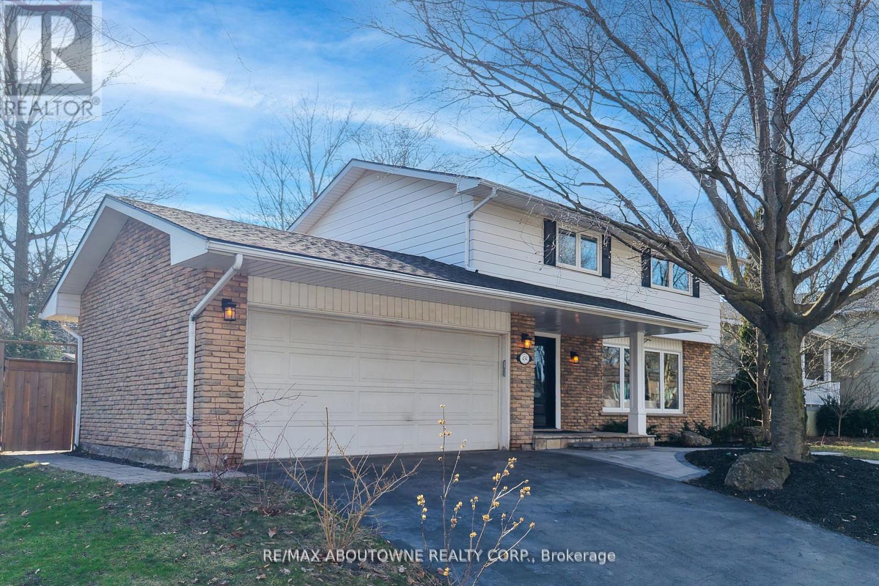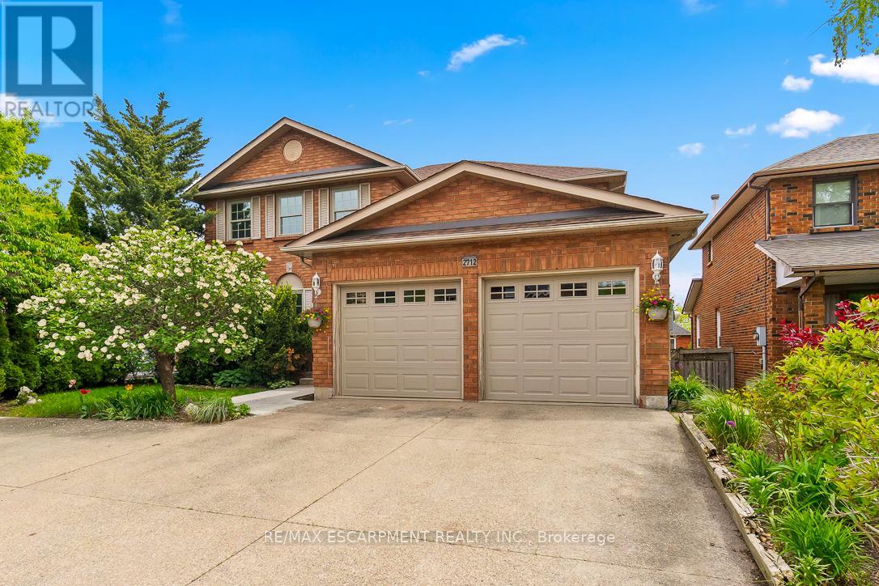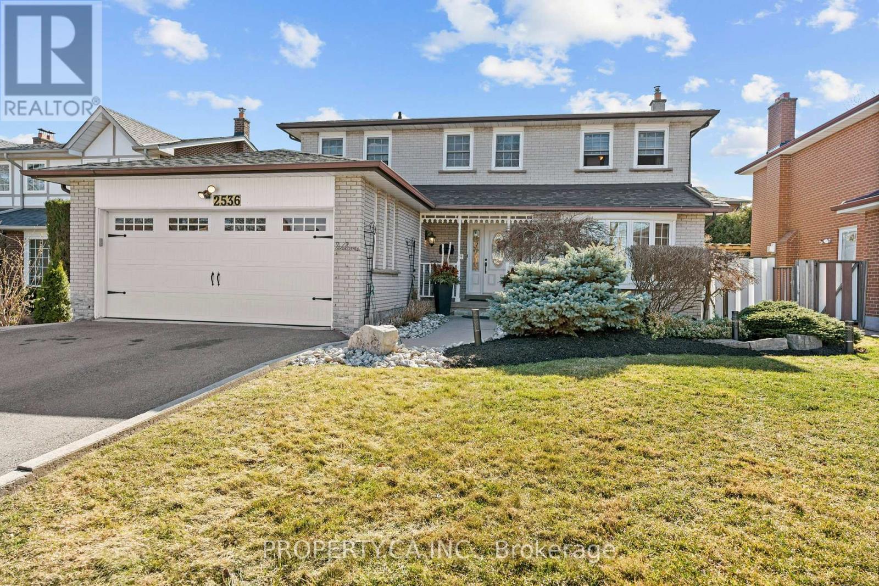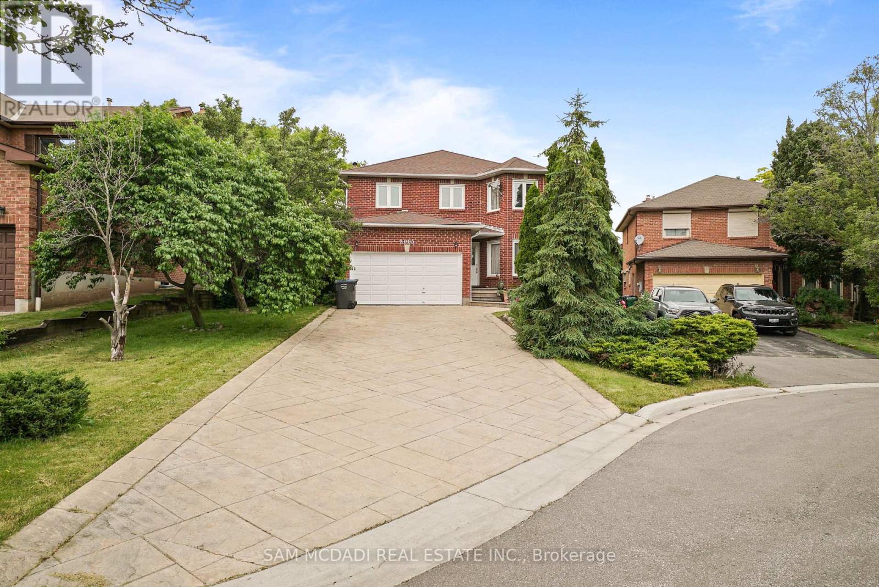Free account required
Unlock the full potential of your property search with a free account! Here's what you'll gain immediate access to:
- Exclusive Access to Every Listing
- Personalized Search Experience
- Favorite Properties at Your Fingertips
- Stay Ahead with Email Alerts
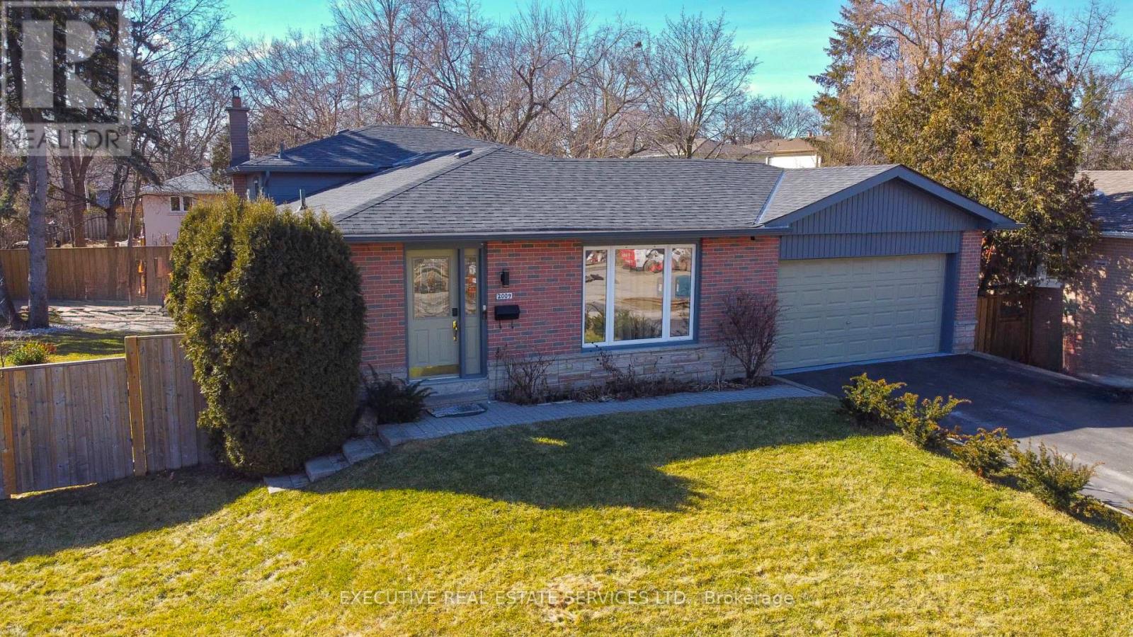
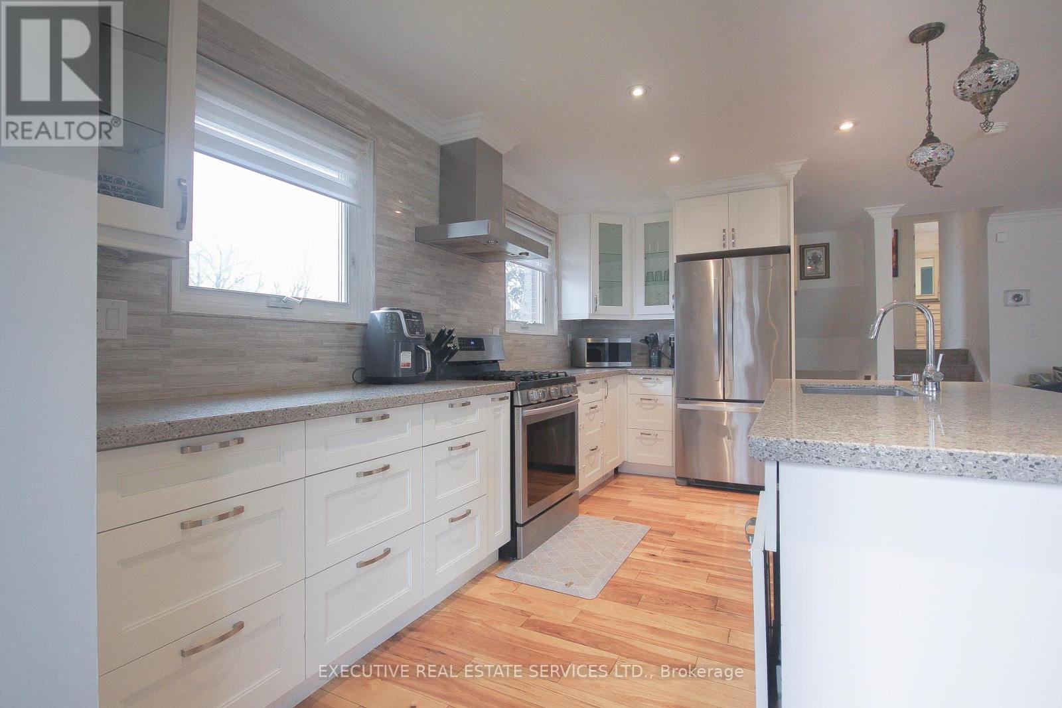
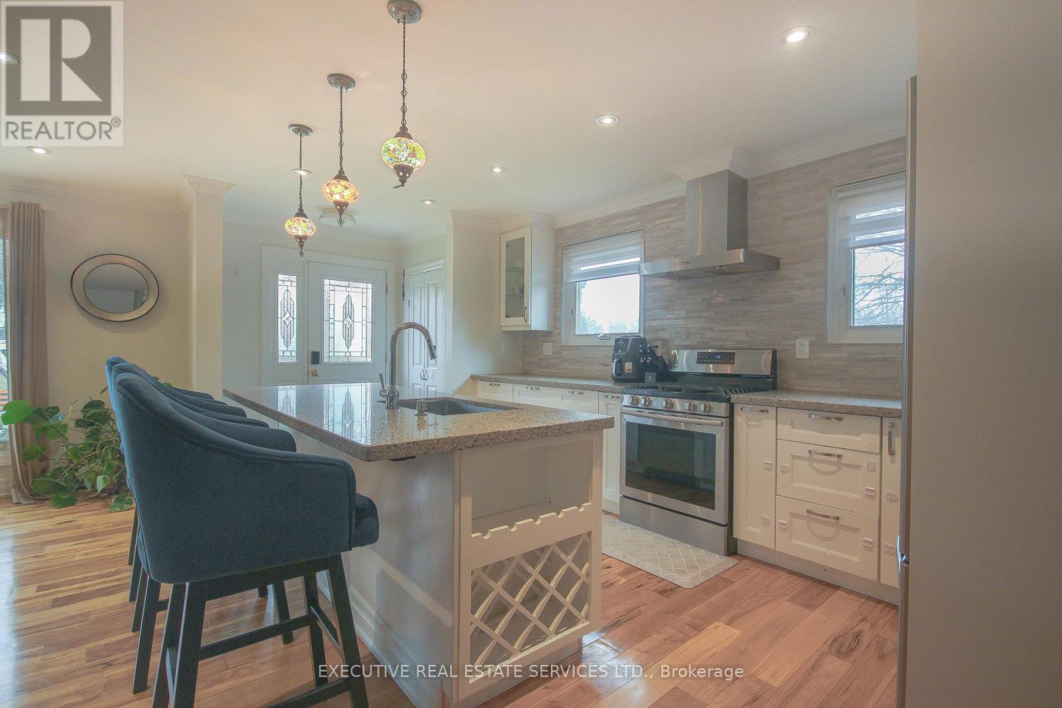
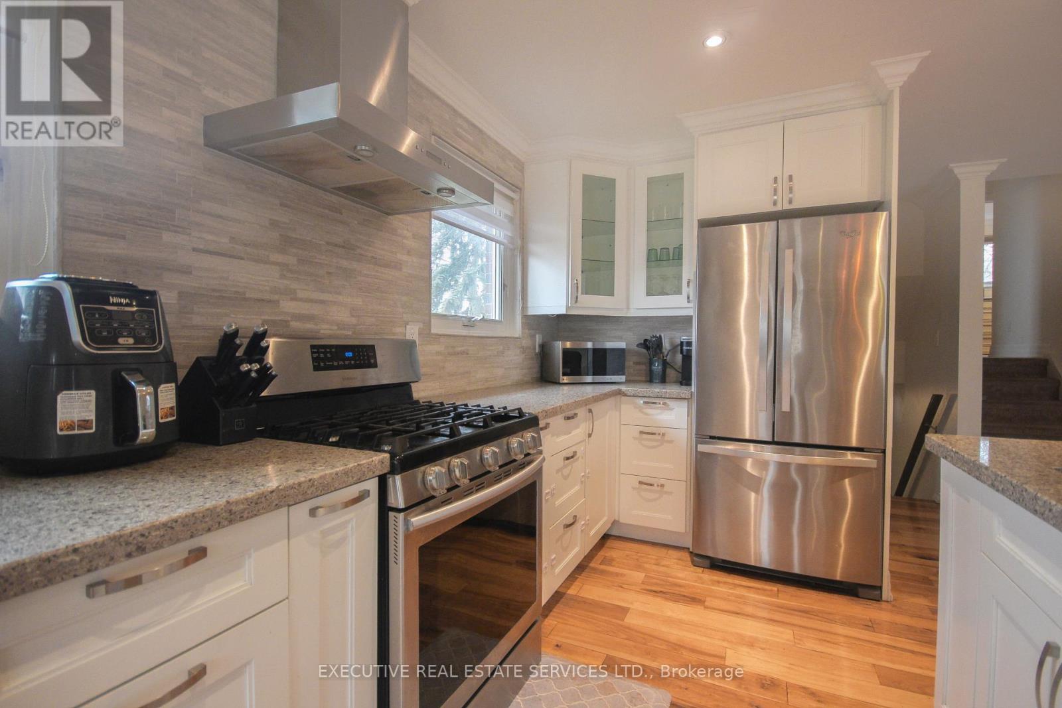
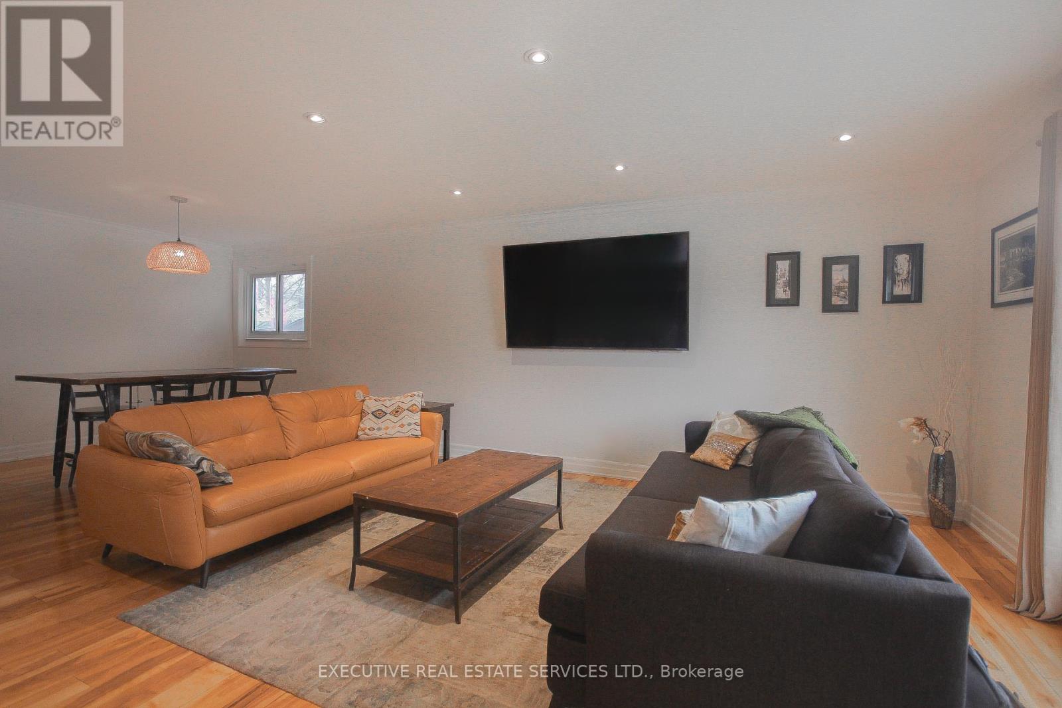
$1,499,000
2009 DELANEY DRIVE
Mississauga, Ontario, Ontario, L5J3L3
MLS® Number: W12281595
Property description
Welcome to this beautifully upgraded home on an oversized corner lot in the prestigious Clarkson community of South Mississauga. Nestled on a quiet, tree-lined, family-friendly street, this bright and spacious 3-level backsplit is flooded with natural light from its abundant windows and offers a lifestyle of comfort, elegance, and convenience.Enjoy the rare opportunity to live within walking distance to top-ranked Lorne Park Schools, Clarkson GO Station, and minutes to QEW, Lake Ontario, and just 25 minutes to downtown Toronto.This entertainers dream features a resort-style backyard oasis complete with a heated concrete pool with sleek glass safety railings, a separate Tiki Bar, a dedicated childrens sand play area, and a fully fenced private yardperfect for family fun and summer gatherings.Step inside to find a modern, upgraded kitchen with stainless steel appliances, crown moulding throughout, gleaming hardwood floors on the main level, and plush new carpeting in bedrooms. Pot lights light up the main living areas, while custom closets and garage shelving provide smart storage solutions.The renovated bathrooms feature heated floors for year-round comfort. One Bedroom combined with Master , ideal for Home Office, Extra bed or as your Infants room, flexible usage. Additional features include a Level 2 EV charging station, Wi-Fi-controlled sprinkler system, freshly painted exterior, and new sod-combining beauty, sustainability, and ease of maintenance.Truly a perfect blend of luxury, location, and lifestyle. Move in and enjoy everything this stunning home and community have to offer.
Building information
Type
*****
Appliances
*****
Basement Development
*****
Basement Type
*****
Construction Style Attachment
*****
Construction Style Split Level
*****
Cooling Type
*****
Exterior Finish
*****
Fireplace Present
*****
Flooring Type
*****
Foundation Type
*****
Heating Fuel
*****
Heating Type
*****
Size Interior
*****
Utility Water
*****
Land information
Amenities
*****
Fence Type
*****
Sewer
*****
Size Depth
*****
Size Frontage
*****
Size Irregular
*****
Size Total
*****
Rooms
Upper Level
Bedroom 2
*****
Primary Bedroom
*****
Main level
Kitchen
*****
Dining room
*****
Living room
*****
Lower level
Bedroom 3
*****
Family room
*****
Basement
Utility room
*****
Laundry room
*****
Bedroom 4
*****
Upper Level
Bedroom 2
*****
Primary Bedroom
*****
Main level
Kitchen
*****
Dining room
*****
Living room
*****
Lower level
Bedroom 3
*****
Family room
*****
Basement
Utility room
*****
Laundry room
*****
Bedroom 4
*****
Upper Level
Bedroom 2
*****
Primary Bedroom
*****
Main level
Kitchen
*****
Dining room
*****
Living room
*****
Lower level
Bedroom 3
*****
Family room
*****
Basement
Utility room
*****
Laundry room
*****
Bedroom 4
*****
Upper Level
Bedroom 2
*****
Primary Bedroom
*****
Main level
Kitchen
*****
Dining room
*****
Living room
*****
Lower level
Bedroom 3
*****
Family room
*****
Basement
Utility room
*****
Laundry room
*****
Bedroom 4
*****
Upper Level
Bedroom 2
*****
Primary Bedroom
*****
Main level
Kitchen
*****
Dining room
*****
Living room
*****
Lower level
Bedroom 3
*****
Family room
*****
Basement
Utility room
*****
Laundry room
*****
Bedroom 4
*****
Courtesy of EXECUTIVE REAL ESTATE SERVICES LTD.
Book a Showing for this property
Please note that filling out this form you'll be registered and your phone number without the +1 part will be used as a password.

