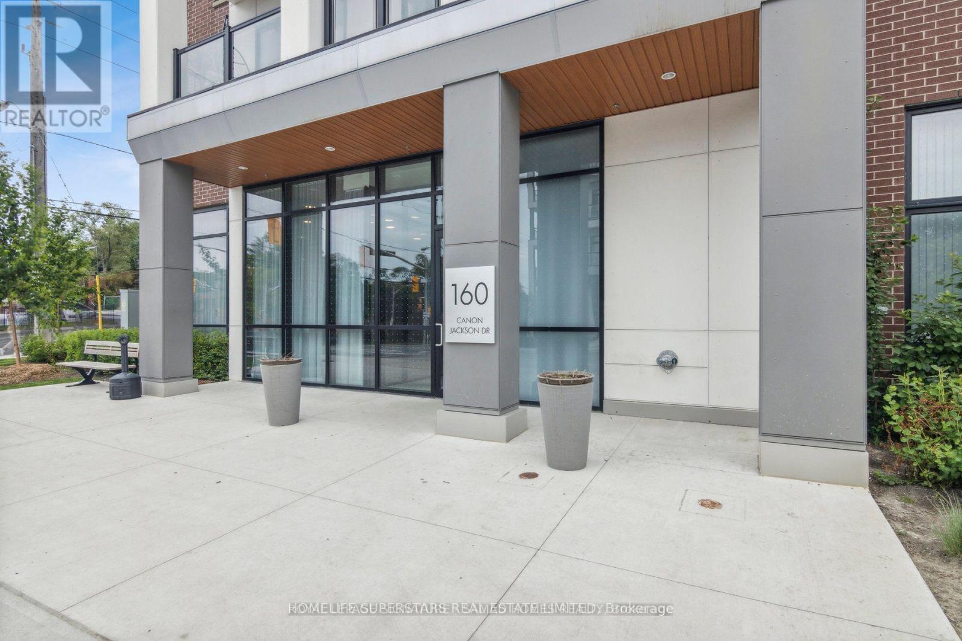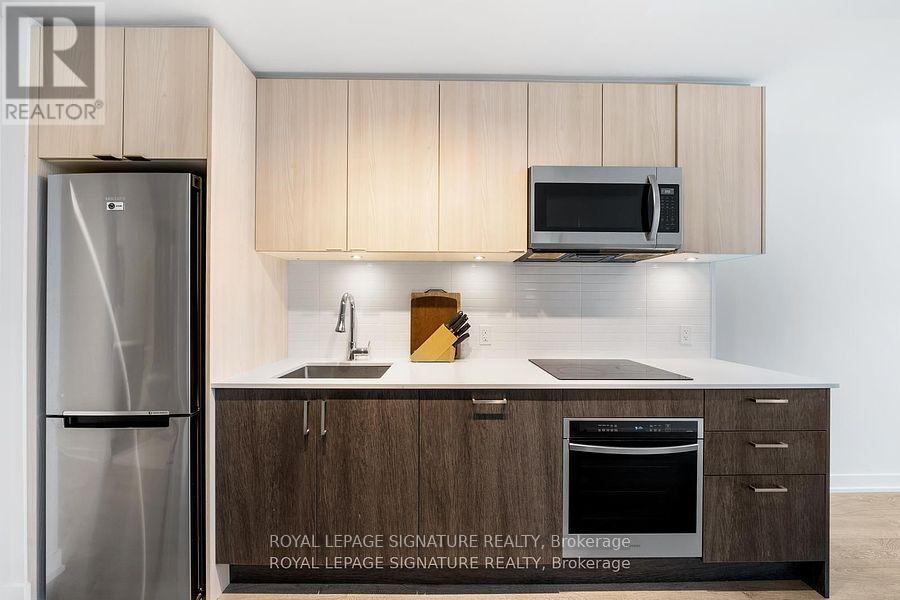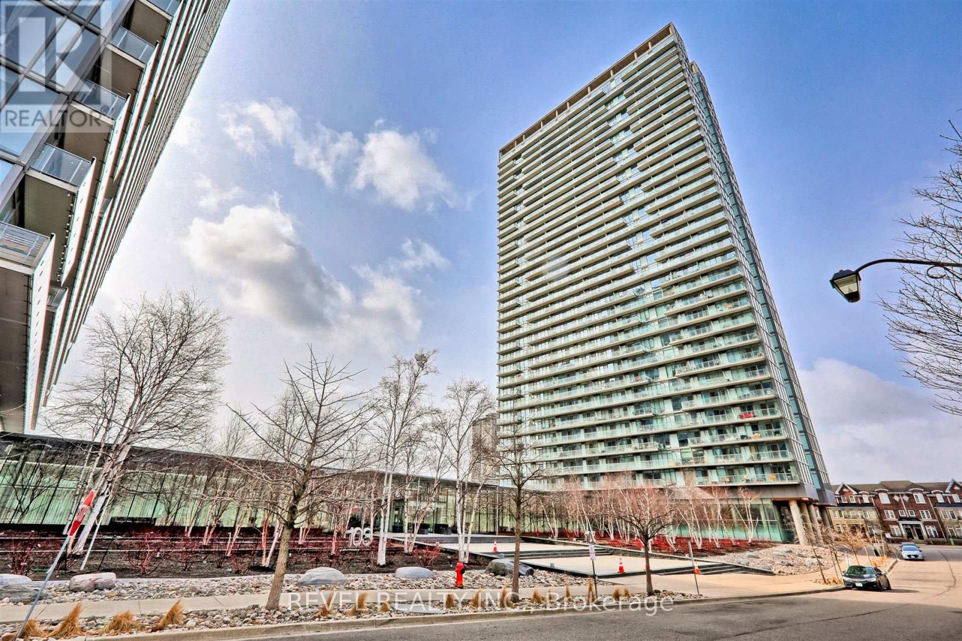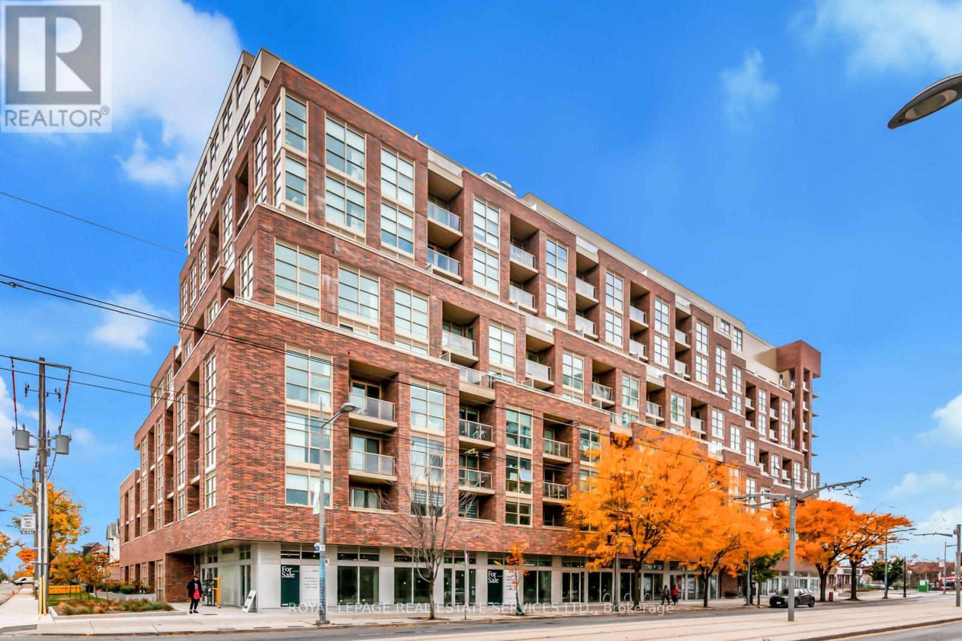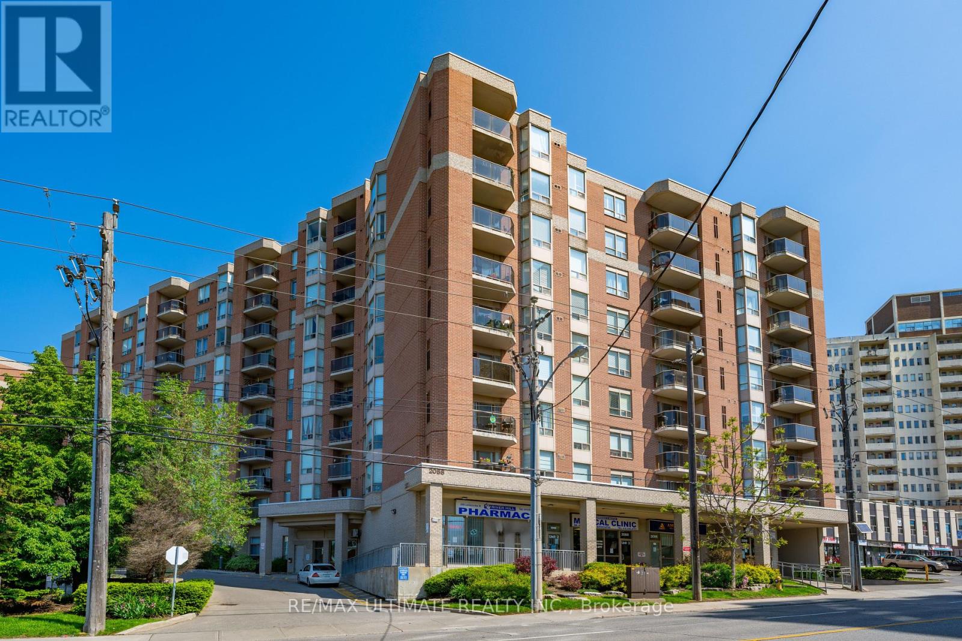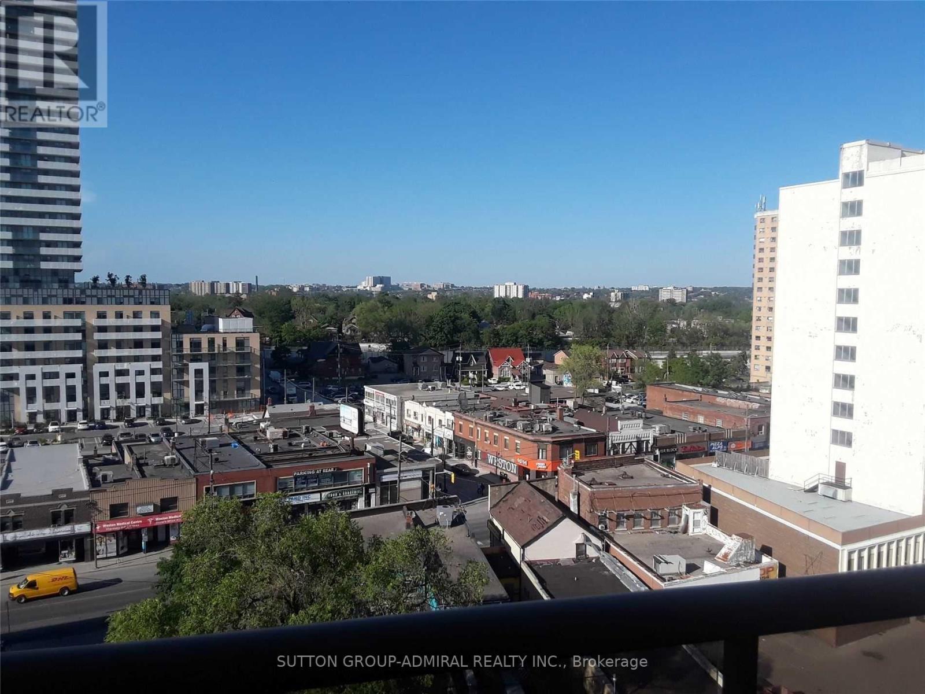Free account required
Unlock the full potential of your property search with a free account! Here's what you'll gain immediate access to:
- Exclusive Access to Every Listing
- Personalized Search Experience
- Favorite Properties at Your Fingertips
- Stay Ahead with Email Alerts





$488,000
807 - 2300 ST CLAIR AVENUE W
Toronto, Ontario, Ontario, M6N0B3
MLS® Number: W12285972
Property description
Welcome to Unit 807 at 2300 St. Clair Ave W in the Stockyards District Residences a stylish and efficient 1-bedroom den, 1-bathroom condo offering modern finishes and thoughtfully designed space. With 553 sq. ft. of interior living, this suite is perfect for first-time buyers, young professionals, or investors seeking a well-connected urban location. Enjoy 9-foot ceilings, floor-to-ceiling windows, and a Juliette balcony that brings in fresh air and bright south-facing views. The kitchen features stainless steel appliances, quartz countertops, and modern cabinetry, seamlessly integrated into the open-concept living and dining area. The primary bedroom includes a 4-piece ensuite and large closet. The den is ideal for a home office, study nook, or extra storage, and the second full bathroom adds convenience for guests. Located in the heart of Toronto's west end, you're steps from trendy cafes, Stock Yards Village shopping, grocery stores, restaurants, and TTC access. Just a short distance to the Junction, High Park, and Bloor West Village, with easy connections to downtown and major highways. Residents enjoy premium amenities including a fitness centre, yoga studio, rooftop terrace with BBQs, party room, co-working lounge, and 24-hour concierge service. Includes one storage locker. Don't miss this opportunity to live in one of Toronto's fastest-growing and most dynamic neighbourhoods!
Building information
Type
*****
Age
*****
Amenities
*****
Appliances
*****
Cooling Type
*****
Exterior Finish
*****
Heating Fuel
*****
Heating Type
*****
Size Interior
*****
Land information
Courtesy of RE/MAX MILLENNIUM REAL ESTATE
Book a Showing for this property
Please note that filling out this form you'll be registered and your phone number without the +1 part will be used as a password.

