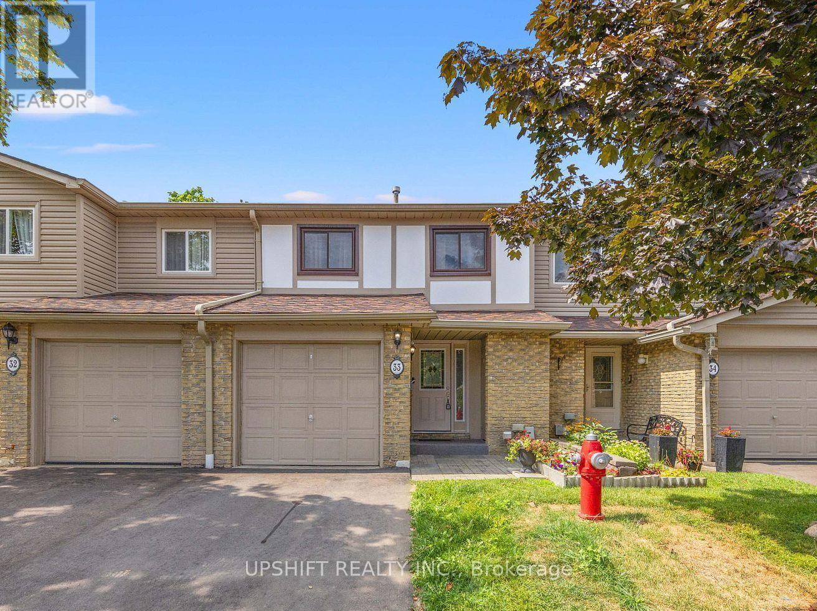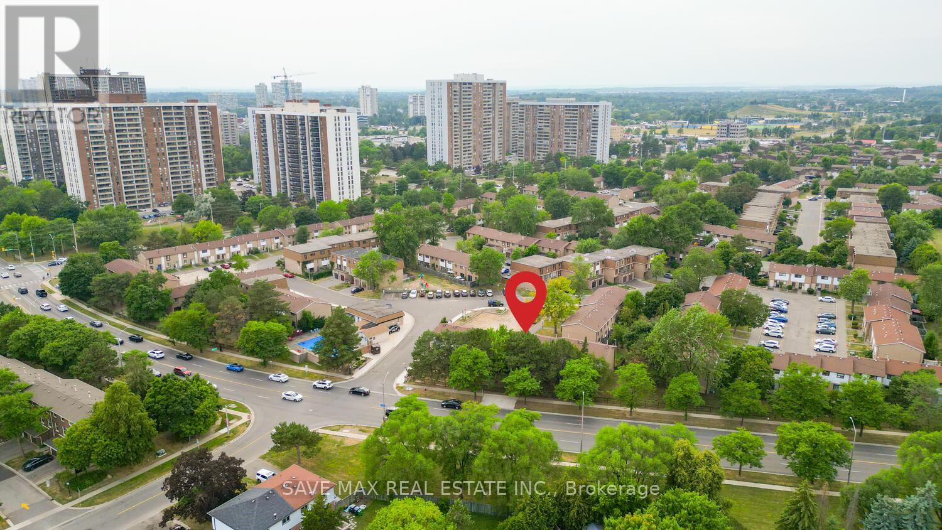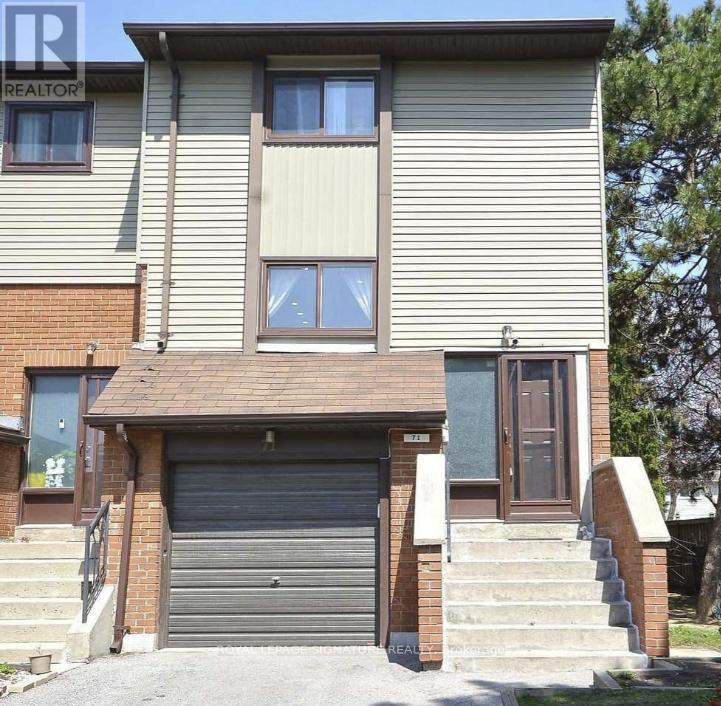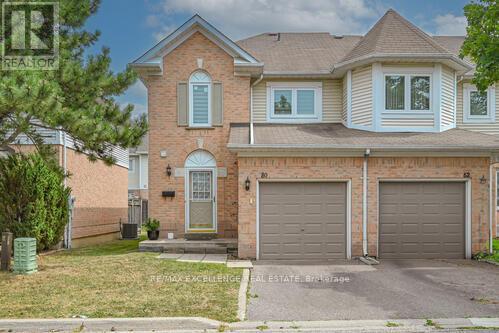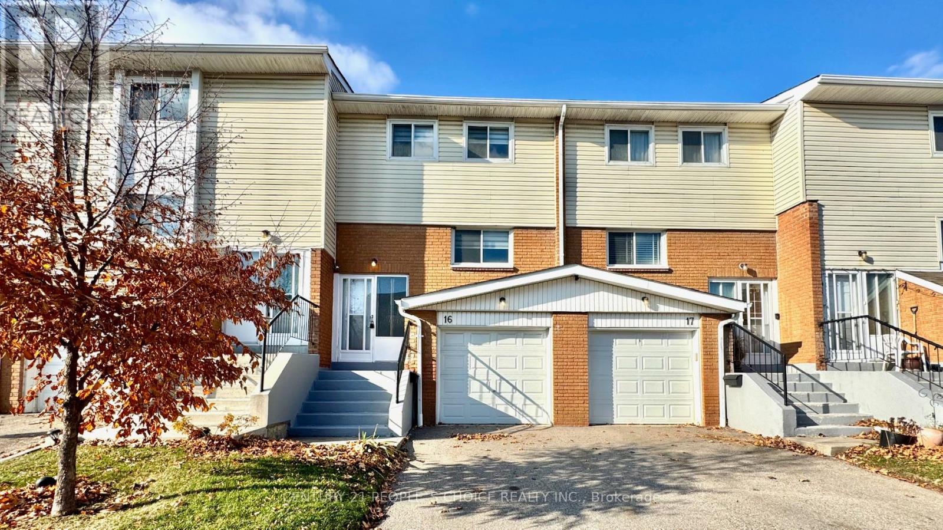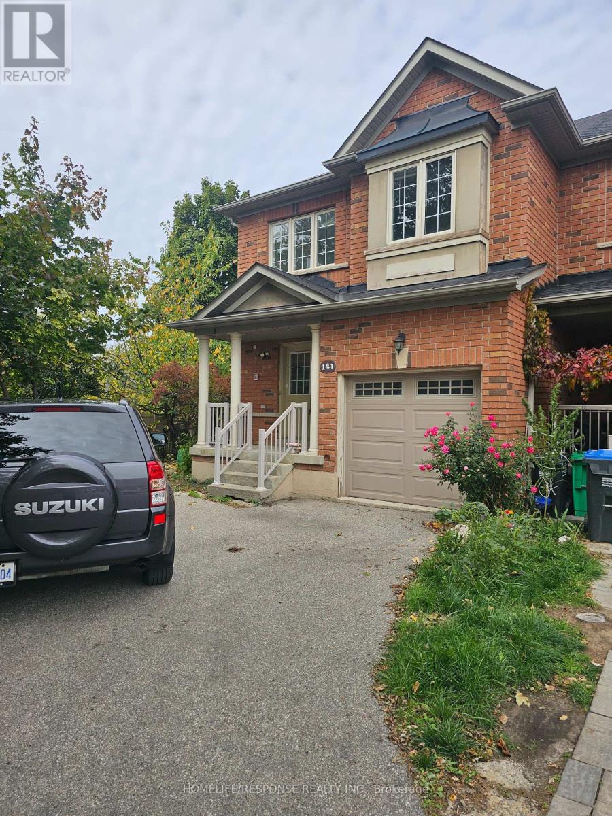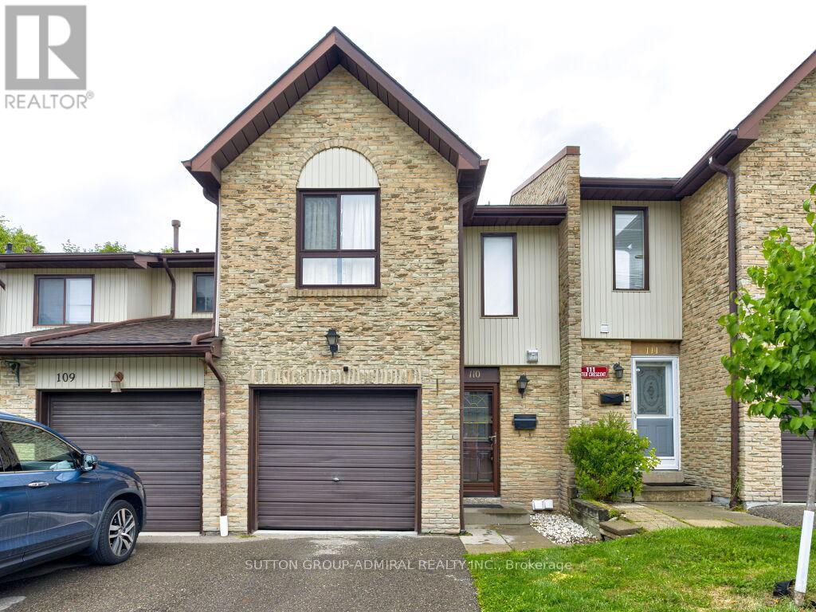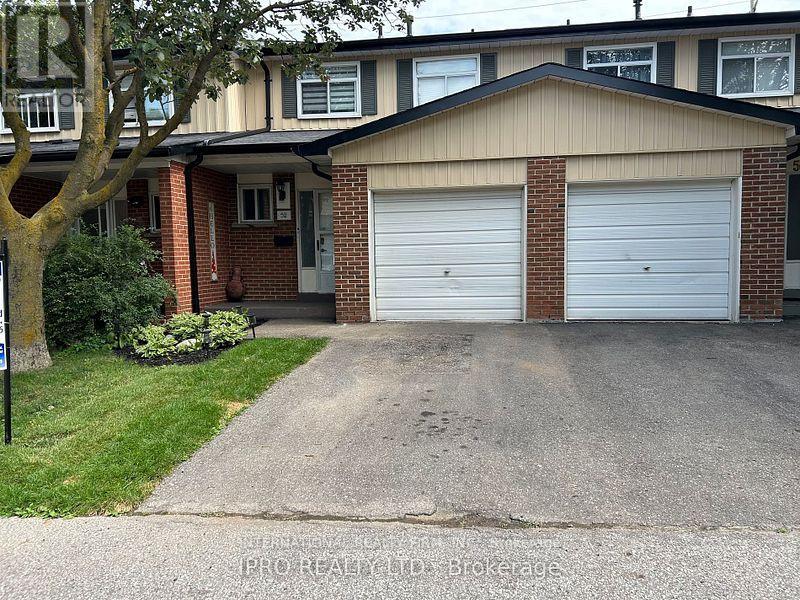Free account required
Unlock the full potential of your property search with a free account! Here's what you'll gain immediate access to:
- Exclusive Access to Every Listing
- Personalized Search Experience
- Favorite Properties at Your Fingertips
- Stay Ahead with Email Alerts
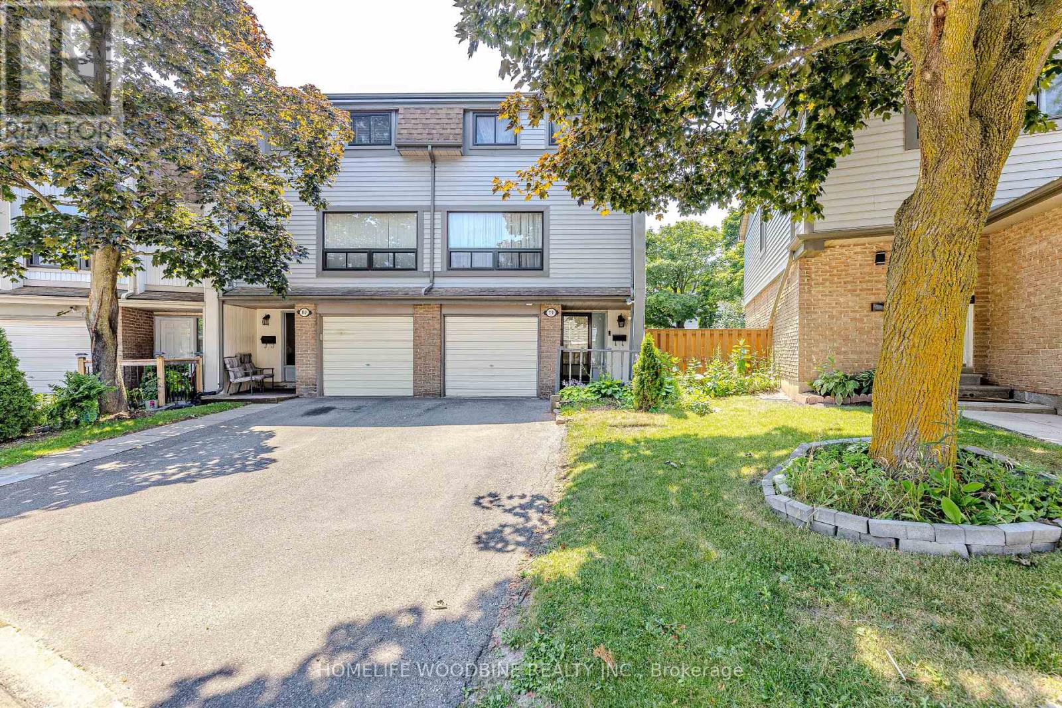
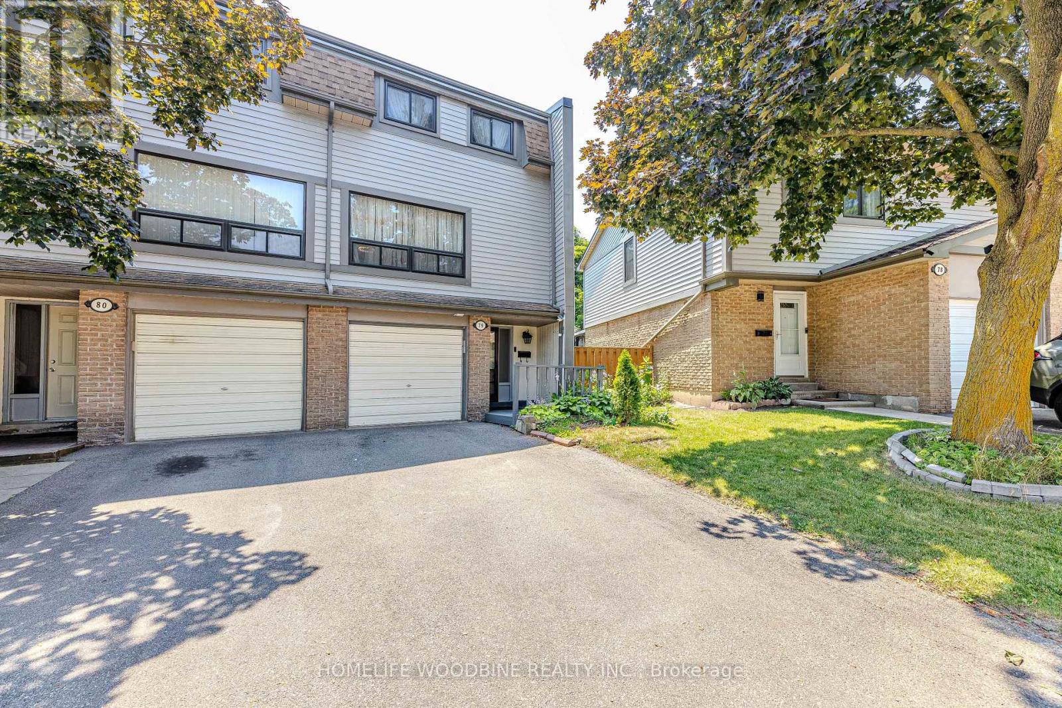
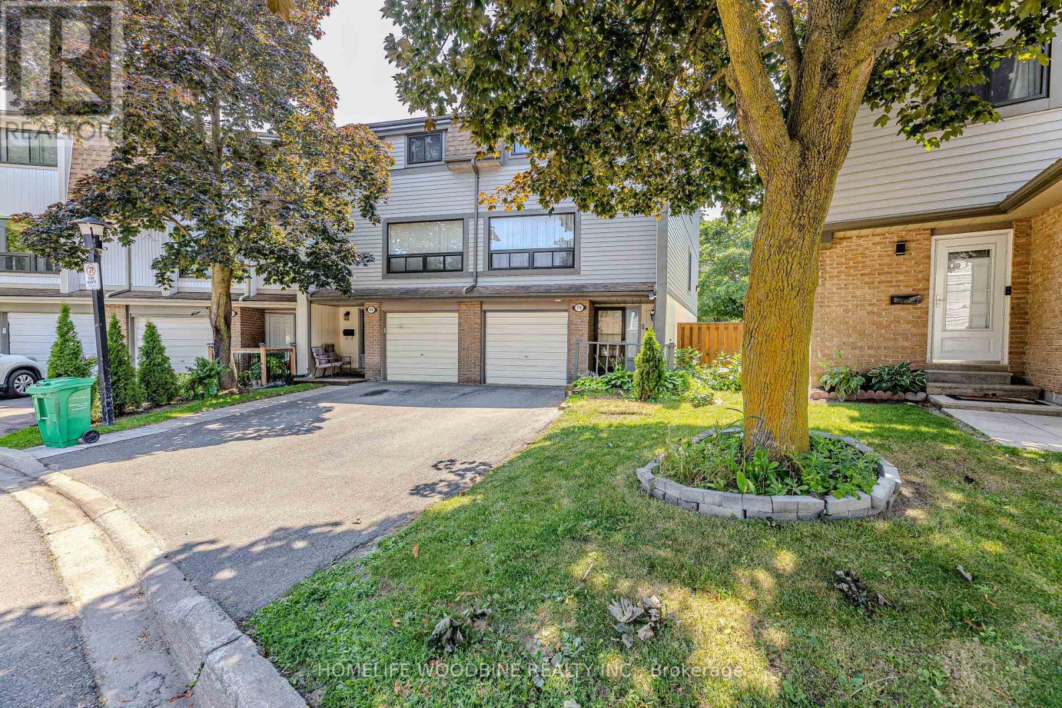
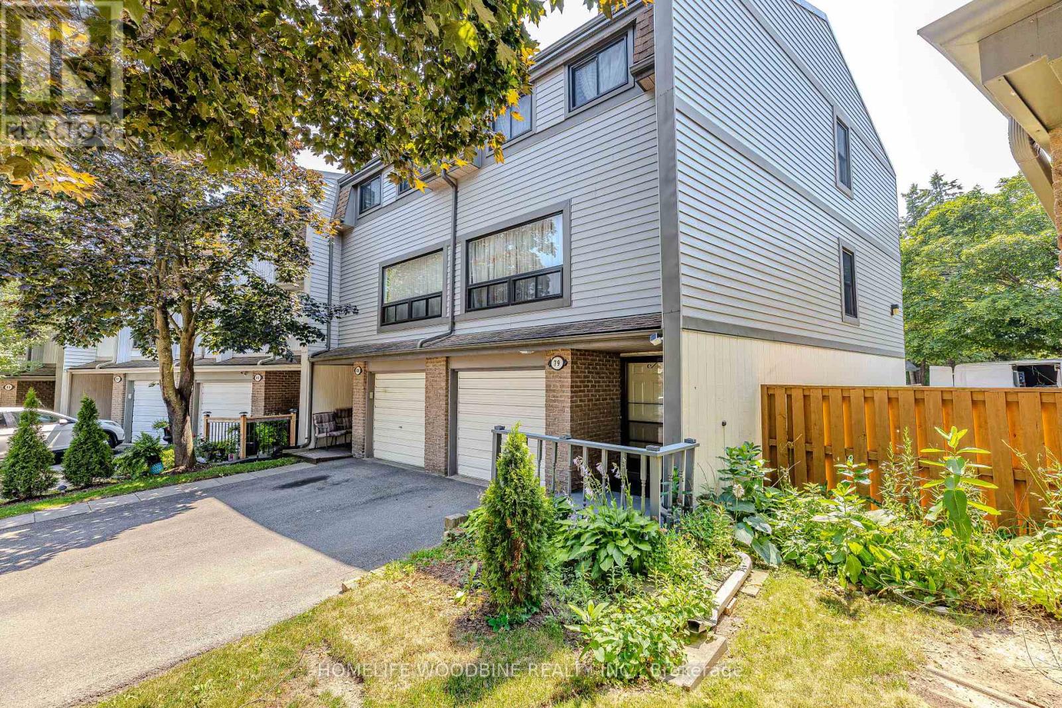
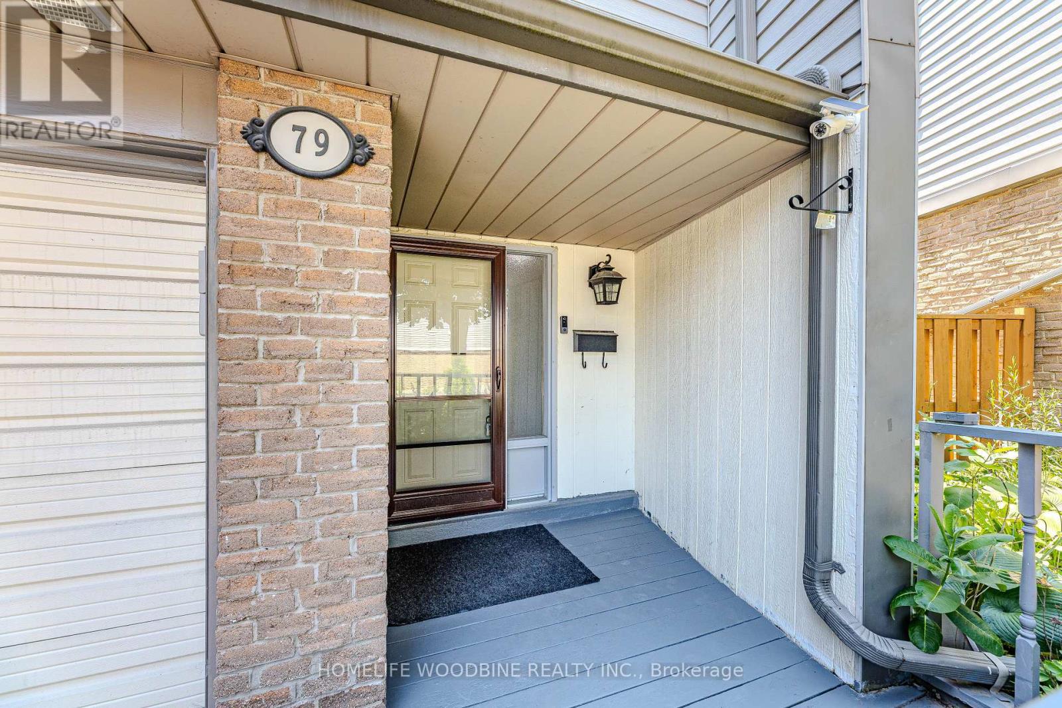
$689,900
79 - 79 ASHTON CRESCENT
Brampton, Ontario, Ontario, L6S3J9
MLS® Number: W12288622
Property description
Beautiful End Unit Townhome That Feels Like a Semi in a Sought-After Neighborhood! Welcome to this Meticulously Maintained 3+1 Bedroom, 3-Bathroom End-Unit Townhome, offering the perfect combination of style, space, and functionality. Nestled in a family-friendly, well-kept complex, this home stands out with its generous layout, abundant natural light, and premium upgrades throughout. Step into a bright, open-concept living and dining area, illuminated by pot lights and large windows that fill the space with sunlight. The modern kitchen is a chefs delight, featuring high-end cabinetry, soft-close drawers, a built-in spice rack, elegant backsplash, and a cozy eat-in nook ideal for casual family meals. Upstairs, you will find three spacious bedrooms and a stylish, updated bathroom. The finished lower level includes a private bedroom with its own ensuite bathroom and a walkout to a large patio and fully fenced backyard a perfect space for entertaining, gardening or a safe play area for kids. Enjoy all the benefits of this well-managed community, including access to a recreation area, outdoor pool, party room, and more. This move-in ready home offers the lifestyle you've been waiting for in a location you will love!
Building information
Type
*****
Appliances
*****
Basement Development
*****
Basement Features
*****
Basement Type
*****
Cooling Type
*****
Exterior Finish
*****
Flooring Type
*****
Foundation Type
*****
Half Bath Total
*****
Heating Fuel
*****
Heating Type
*****
Size Interior
*****
Stories Total
*****
Land information
Rooms
Ground level
Bedroom
*****
Third level
Bedroom 3
*****
Bedroom 2
*****
Primary Bedroom
*****
Second level
Eating area
*****
Kitchen
*****
Dining room
*****
Living room
*****
Courtesy of HOMELIFE WOODBINE REALTY INC.
Book a Showing for this property
Please note that filling out this form you'll be registered and your phone number without the +1 part will be used as a password.
