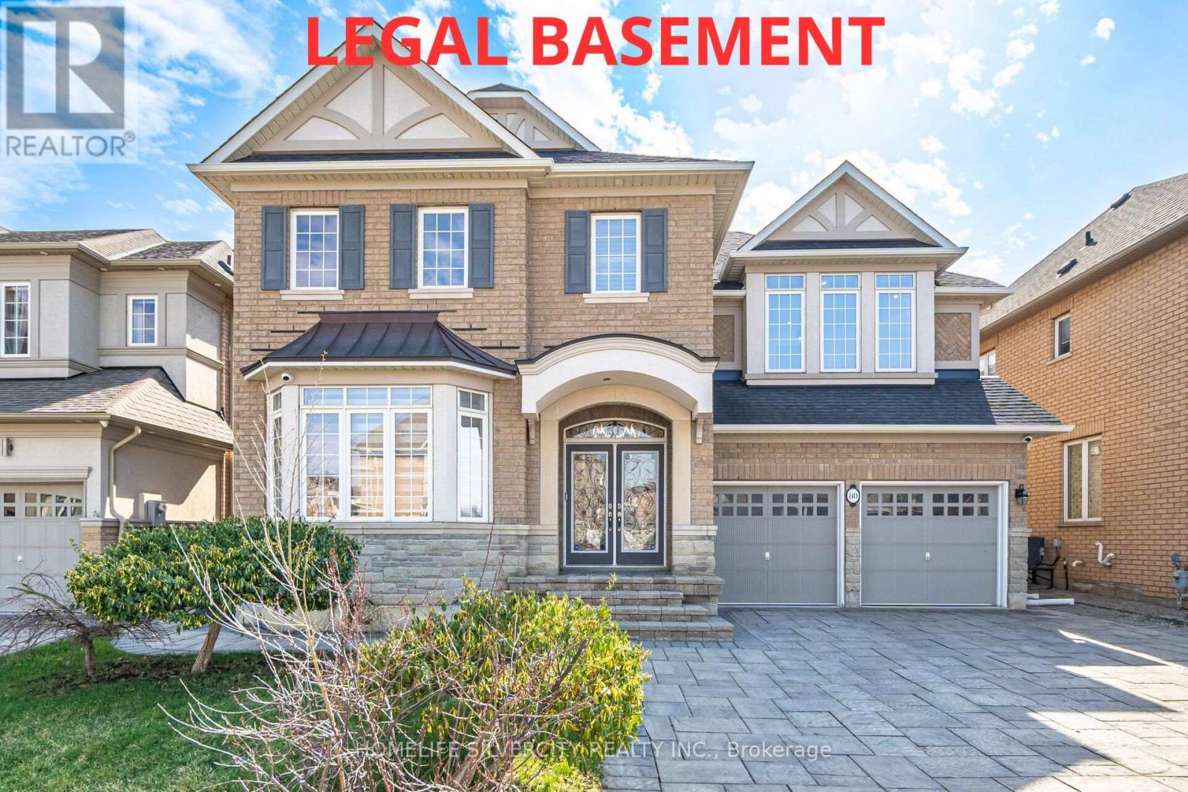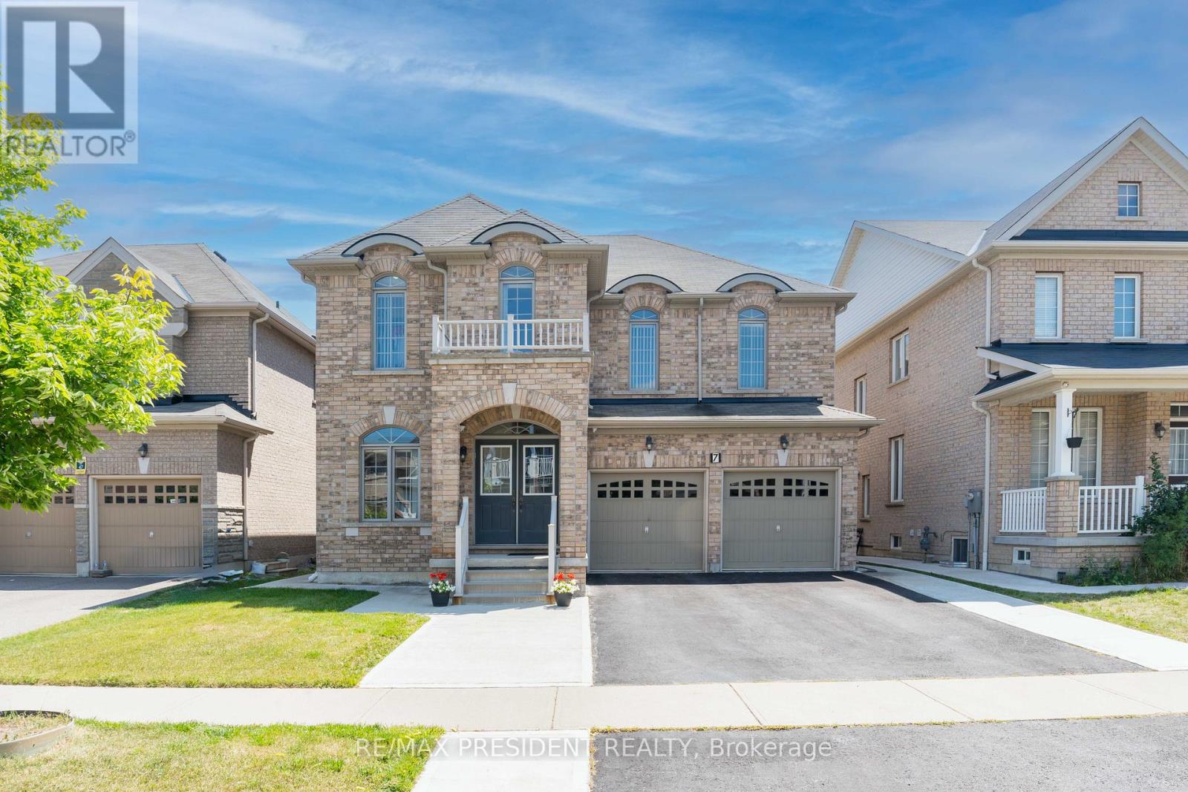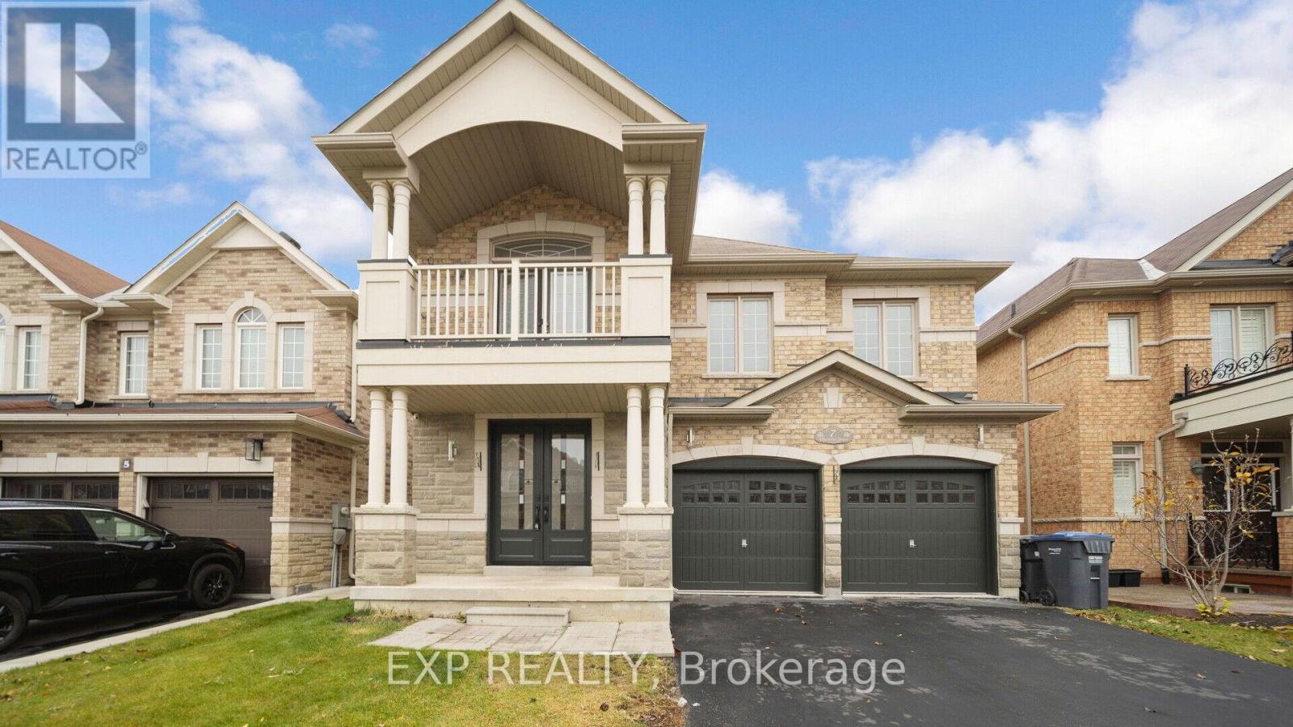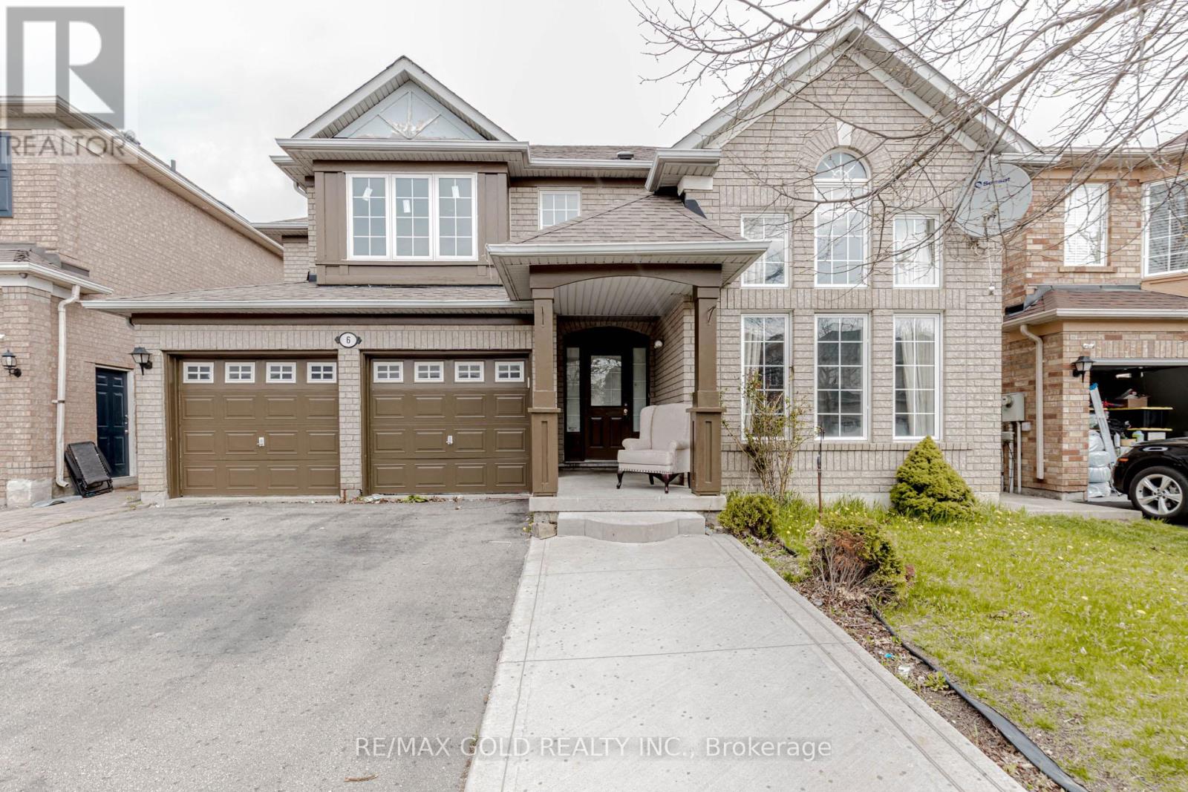Free account required
Unlock the full potential of your property search with a free account! Here's what you'll gain immediate access to:
- Exclusive Access to Every Listing
- Personalized Search Experience
- Favorite Properties at Your Fingertips
- Stay Ahead with Email Alerts
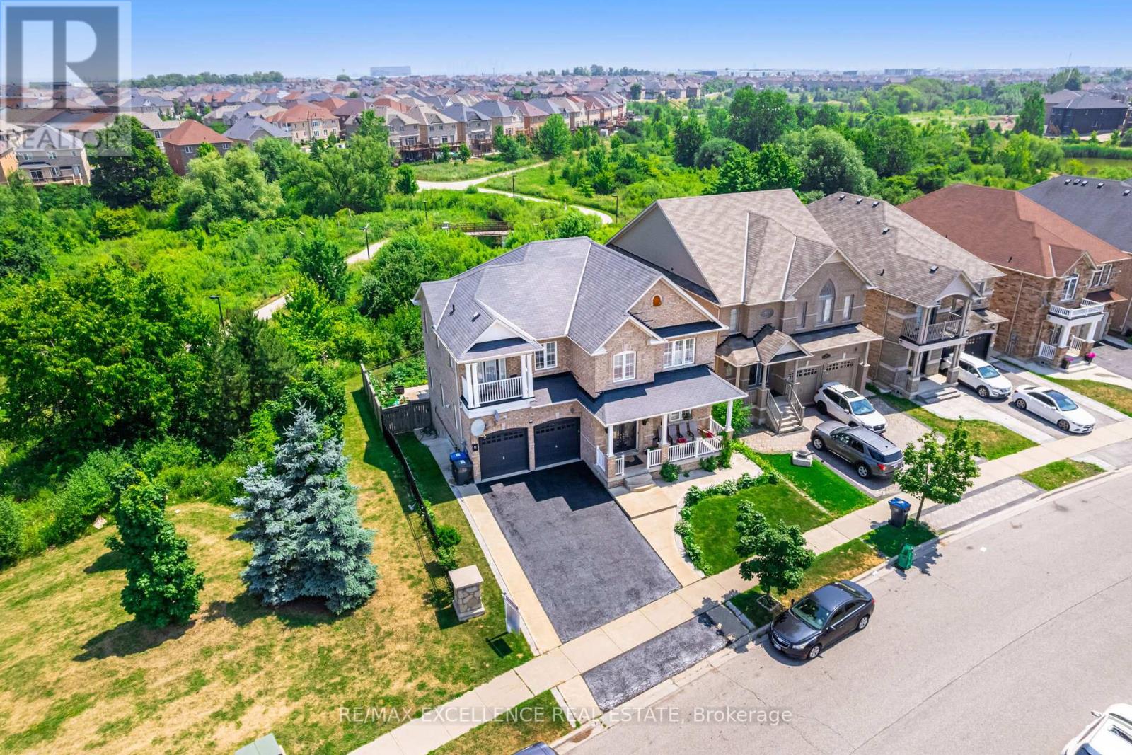
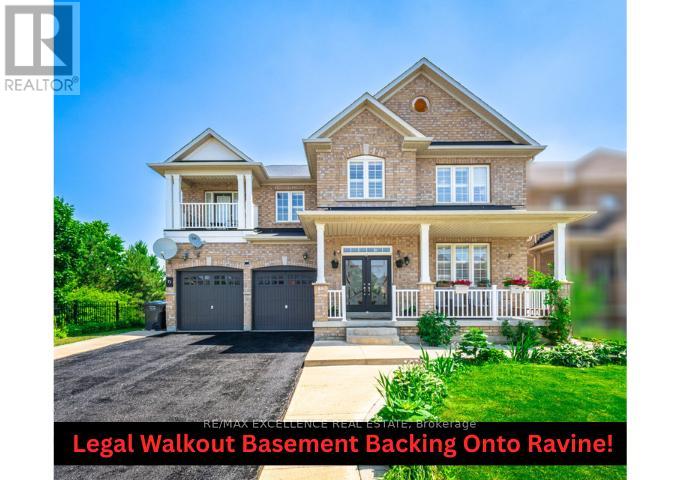
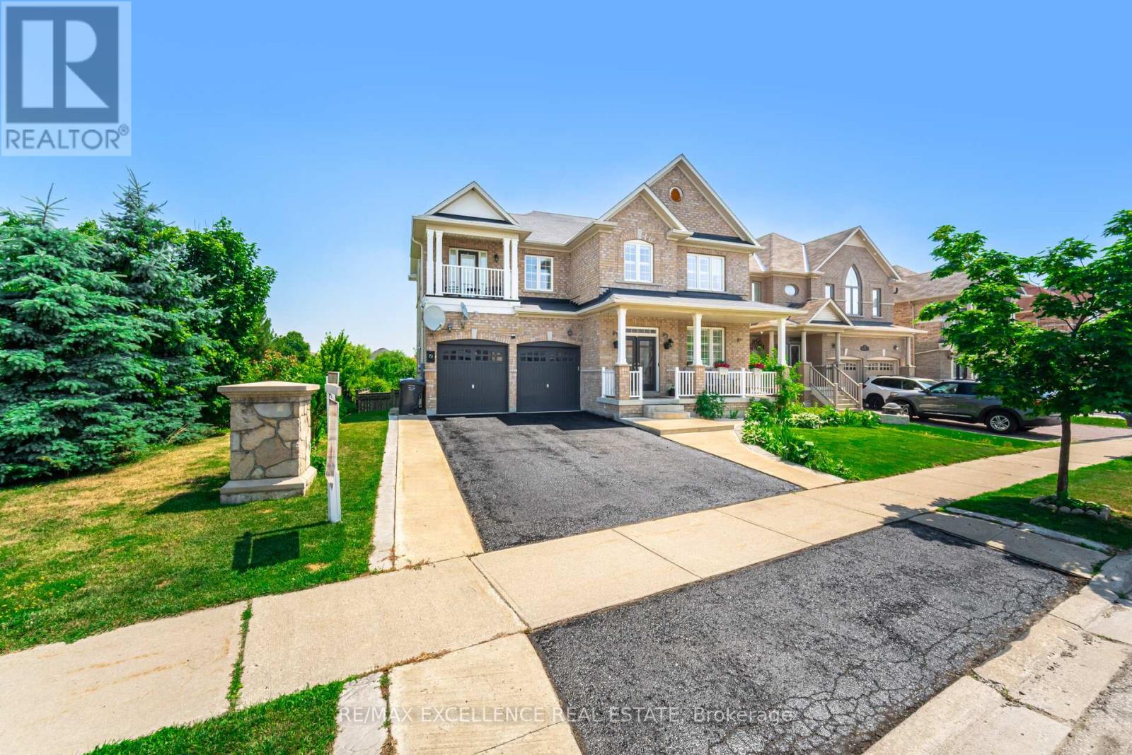
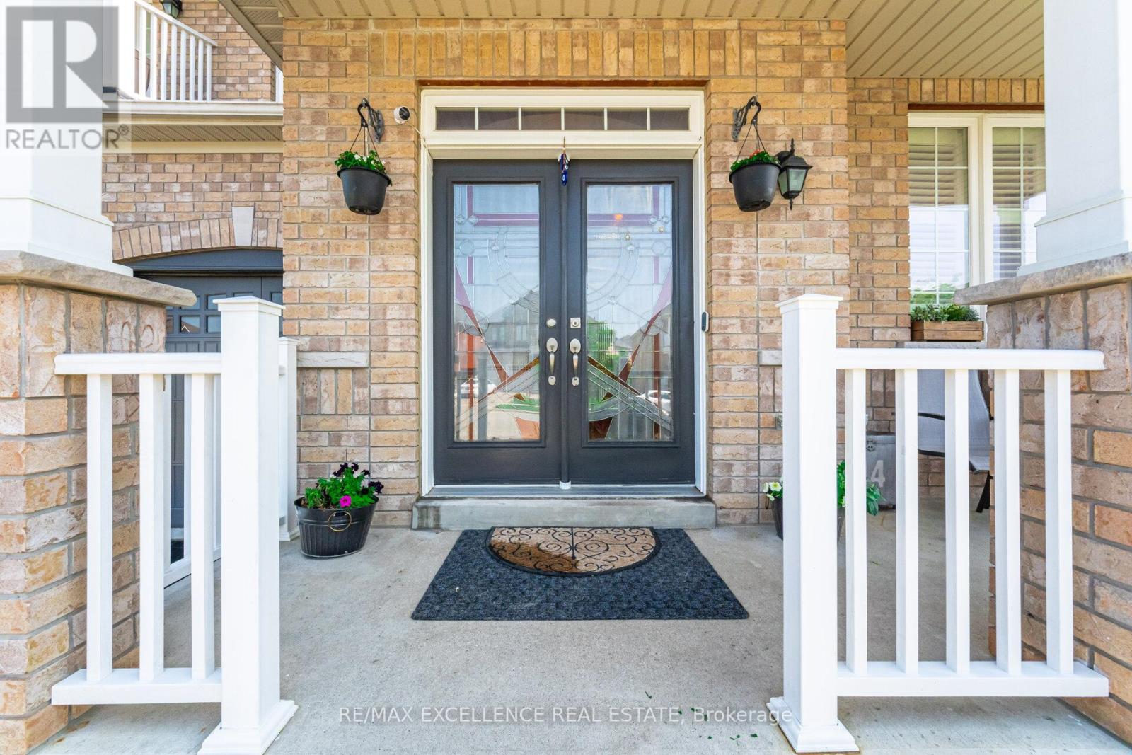
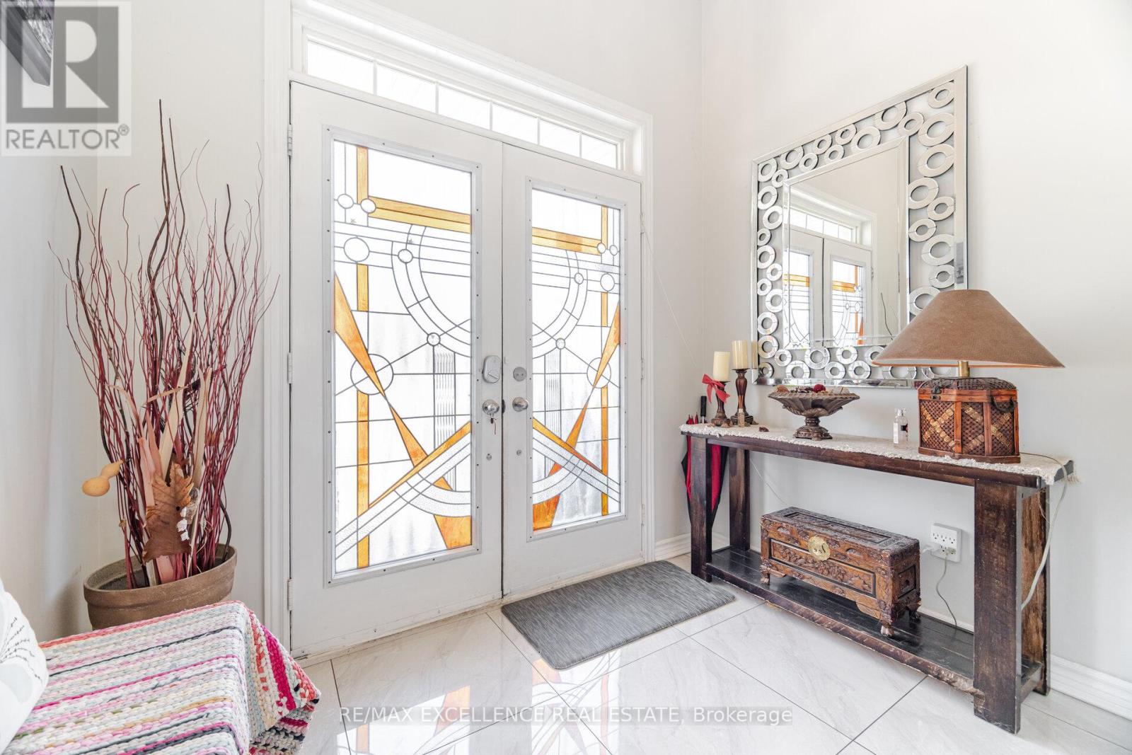
$1,599,000
73 GARDENBROOKE TRAIL
Brampton, Ontario, Ontario, L6P3J3
MLS® Number: W12289831
Property description
Welcome to 73 Gardenbrook Trail in Brampton a beautifully upgraded detached home situated on a premium ravine lot, with no neighbour on one side and a park next door. This spacious home features 4 bedrooms and 3 full bathrooms upstairs, offering a bright, open-concept layout filled with natural light. The main floor boasts a modern kitchen with quartz countertops, stainless steel appliances, hardwood floors, pot lights, and a walkout to a large wooden deck overlooking the tranquil ravine perfect for relaxing or entertaining. The home also includes a fully legal walkout basement apartment with 2 bedrooms, a full kitchen, and a bathroom. In addition, there's a separate office/den in the basement with its own private entrance from inside the home, ideal for working from home or use as a flex space. Upstairs, bedroom features access to a private balcony, offering a peaceful outdoor retreat. With numerous upgrades throughout and located in a family-friendly community close to top-rated schools, parks, transit, and major amenities, this property offers both luxurious living and exceptional investment potential. Don't miss this rare opportunity! See virtual tour for all pictures.
Building information
Type
*****
Appliances
*****
Basement Features
*****
Basement Type
*****
Construction Style Attachment
*****
Cooling Type
*****
Exterior Finish
*****
Fireplace Present
*****
Foundation Type
*****
Half Bath Total
*****
Heating Fuel
*****
Heating Type
*****
Size Interior
*****
Stories Total
*****
Utility Water
*****
Land information
Sewer
*****
Size Depth
*****
Size Frontage
*****
Size Irregular
*****
Size Total
*****
Courtesy of RE/MAX EXCELLENCE REAL ESTATE
Book a Showing for this property
Please note that filling out this form you'll be registered and your phone number without the +1 part will be used as a password.


