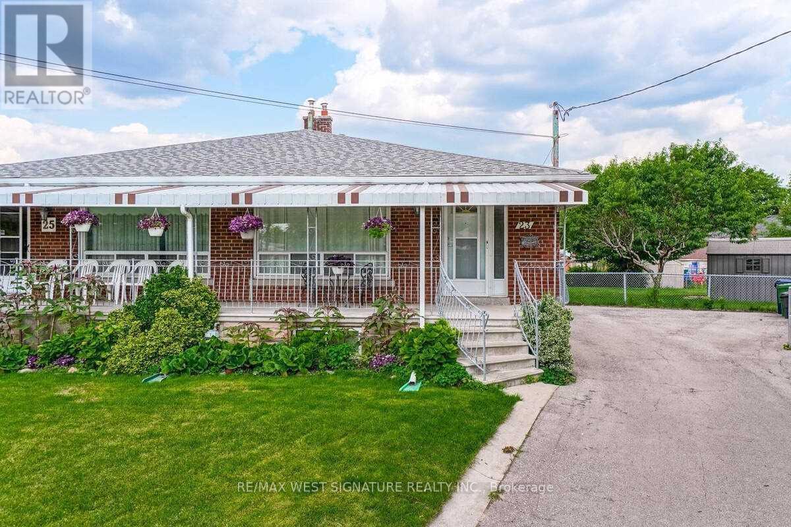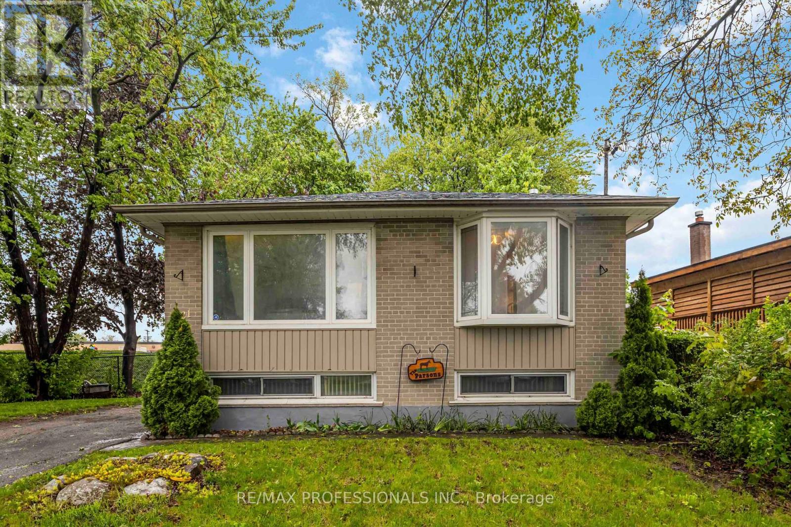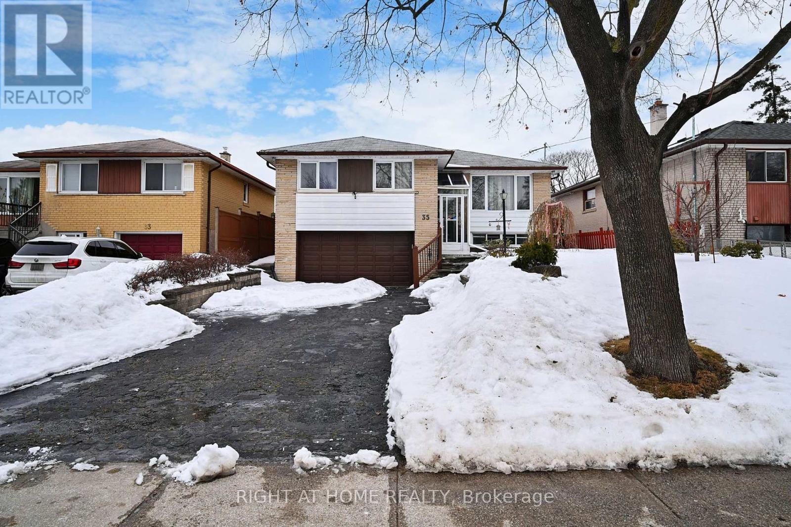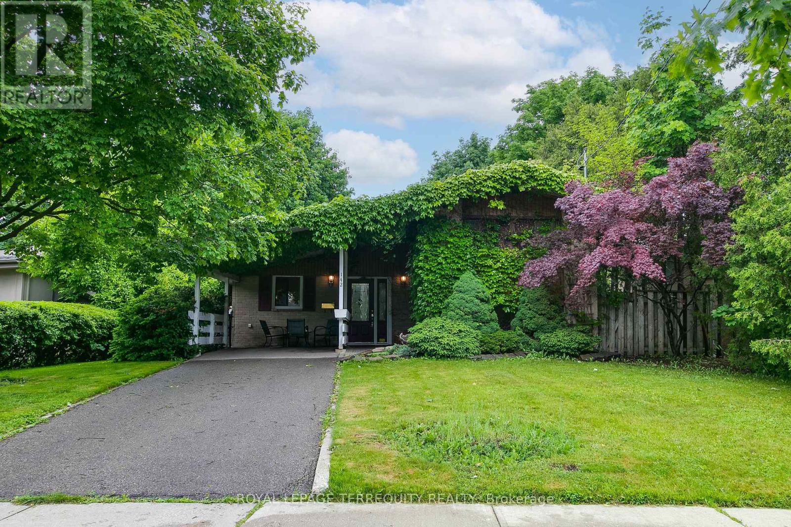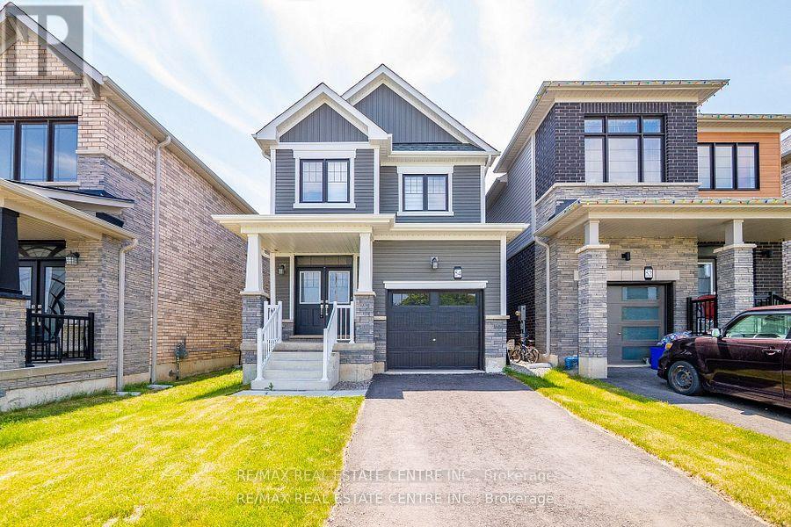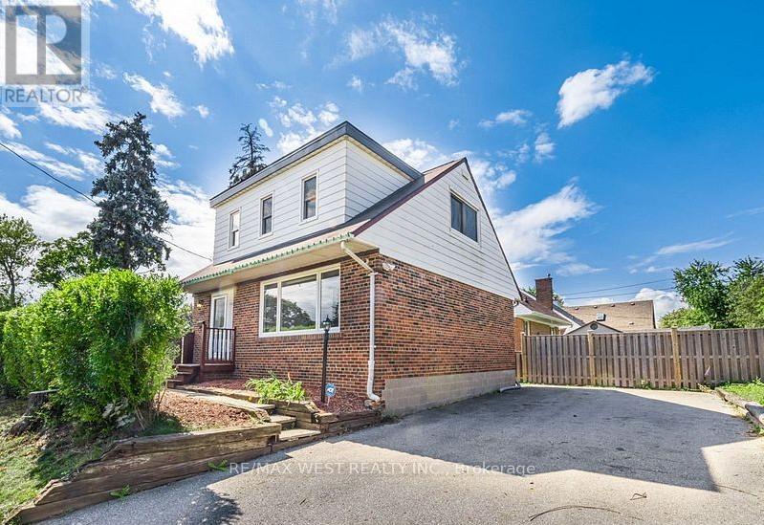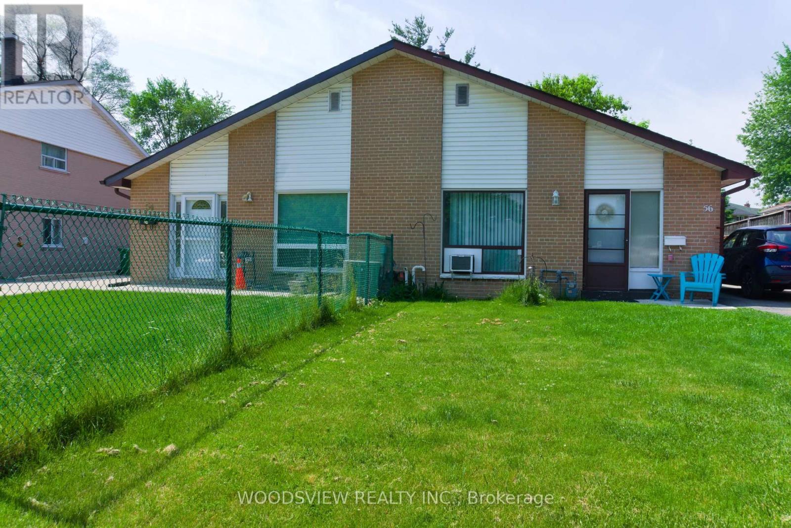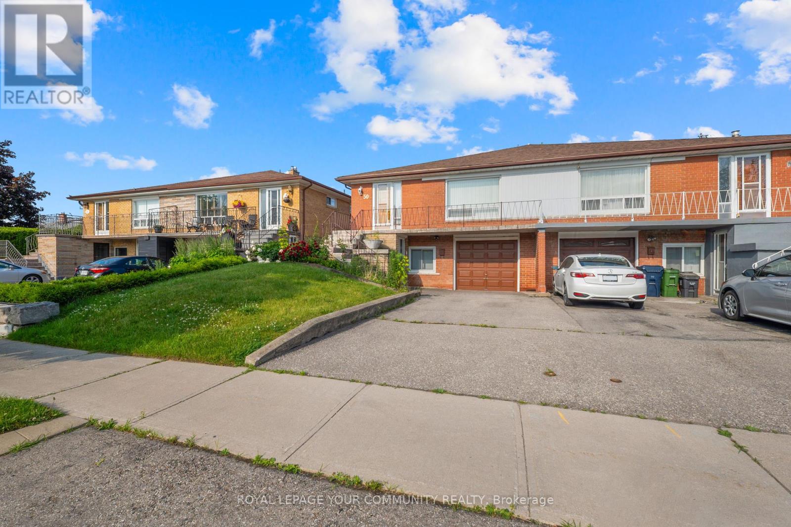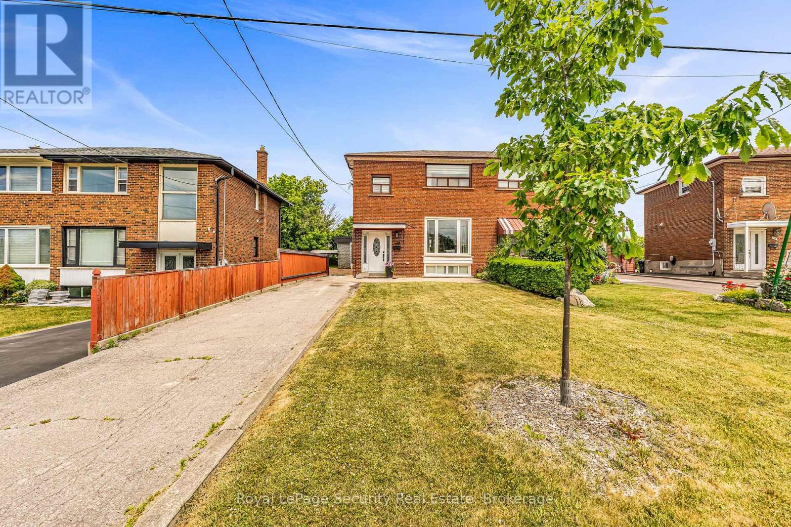Free account required
Unlock the full potential of your property search with a free account! Here's what you'll gain immediate access to:
- Exclusive Access to Every Listing
- Personalized Search Experience
- Favorite Properties at Your Fingertips
- Stay Ahead with Email Alerts
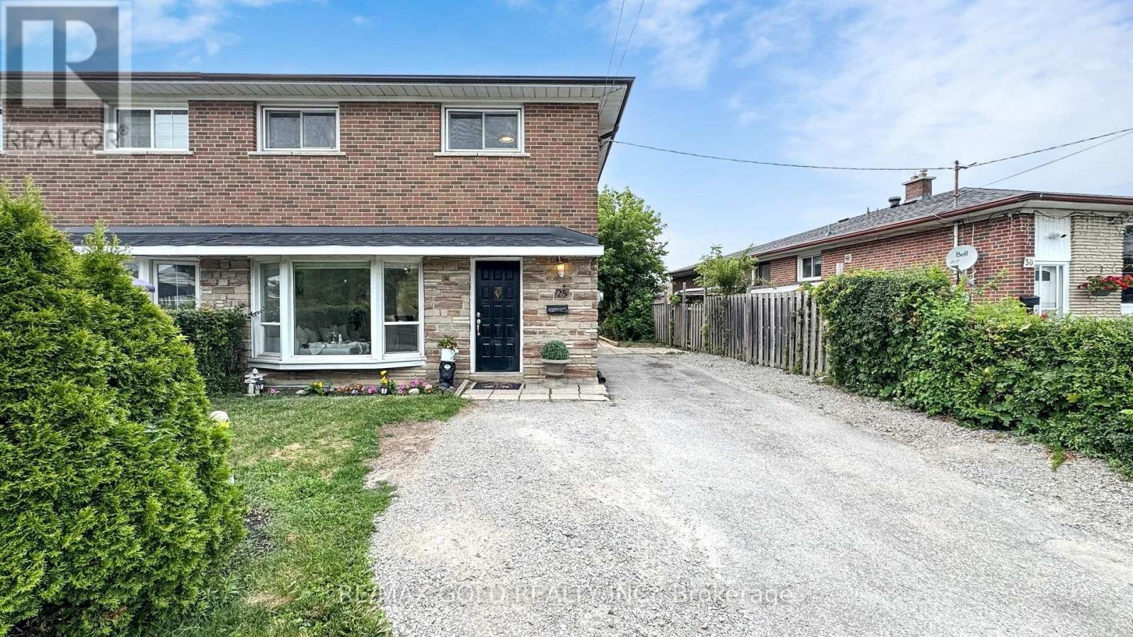
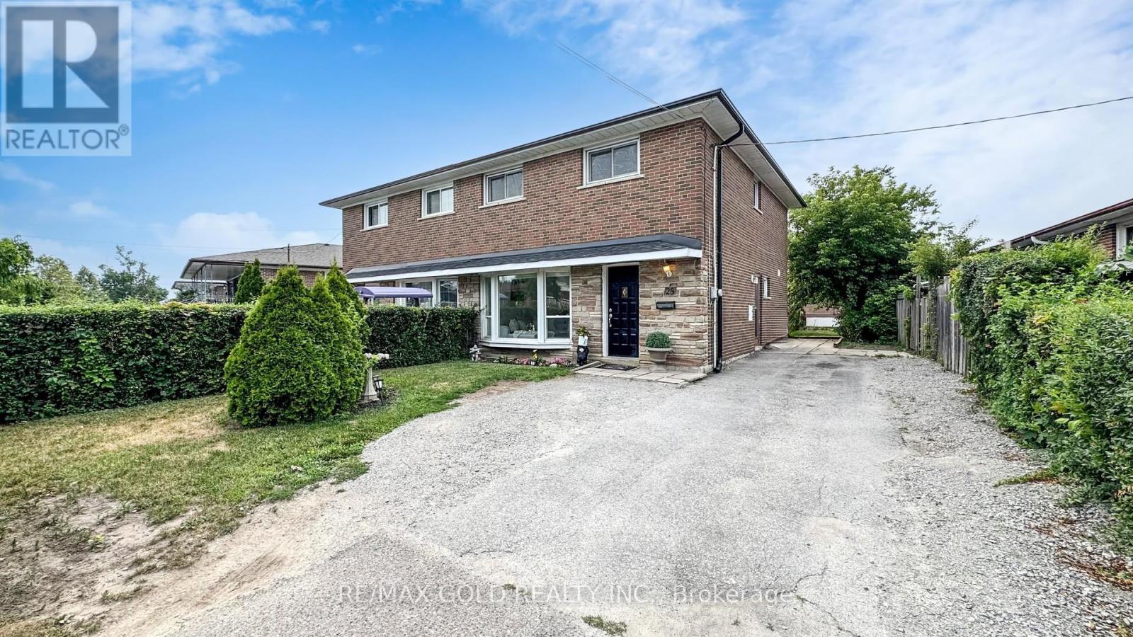
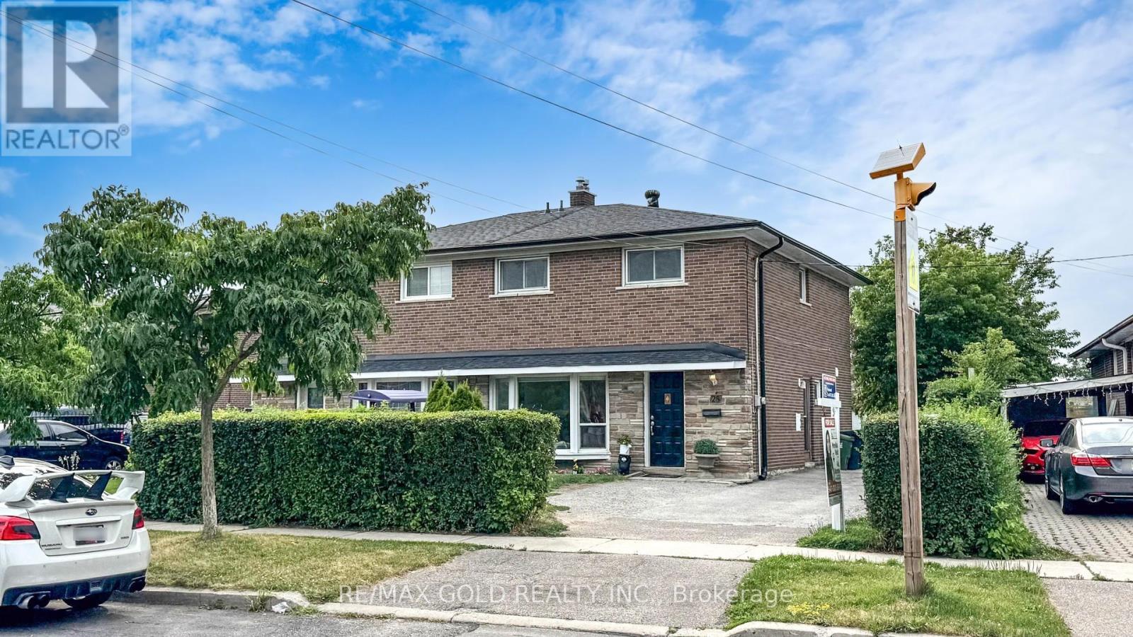
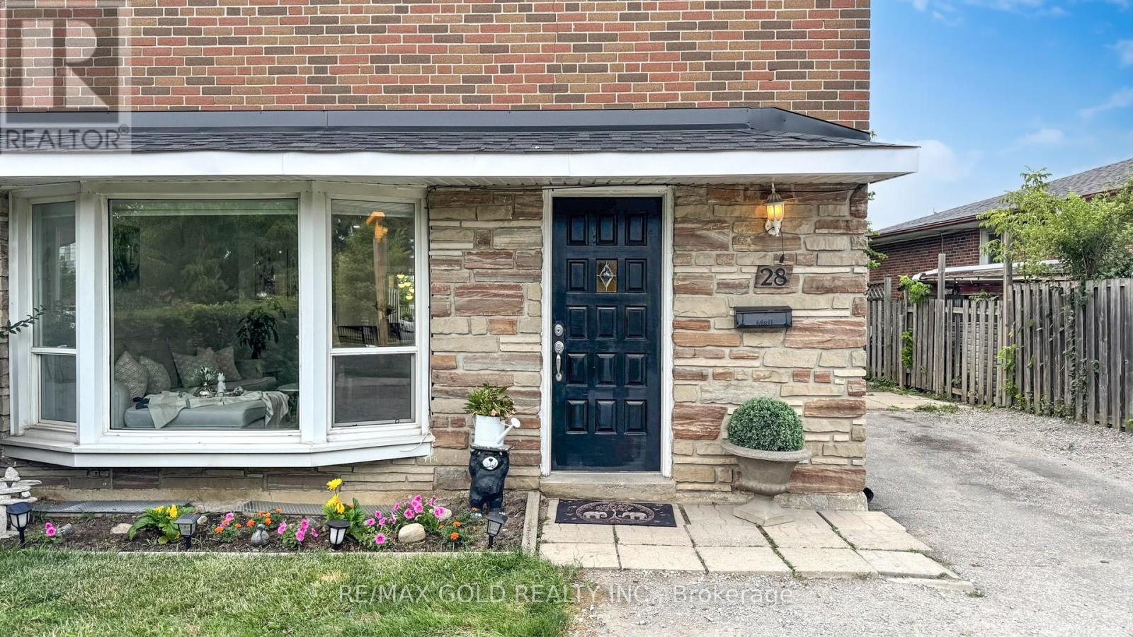
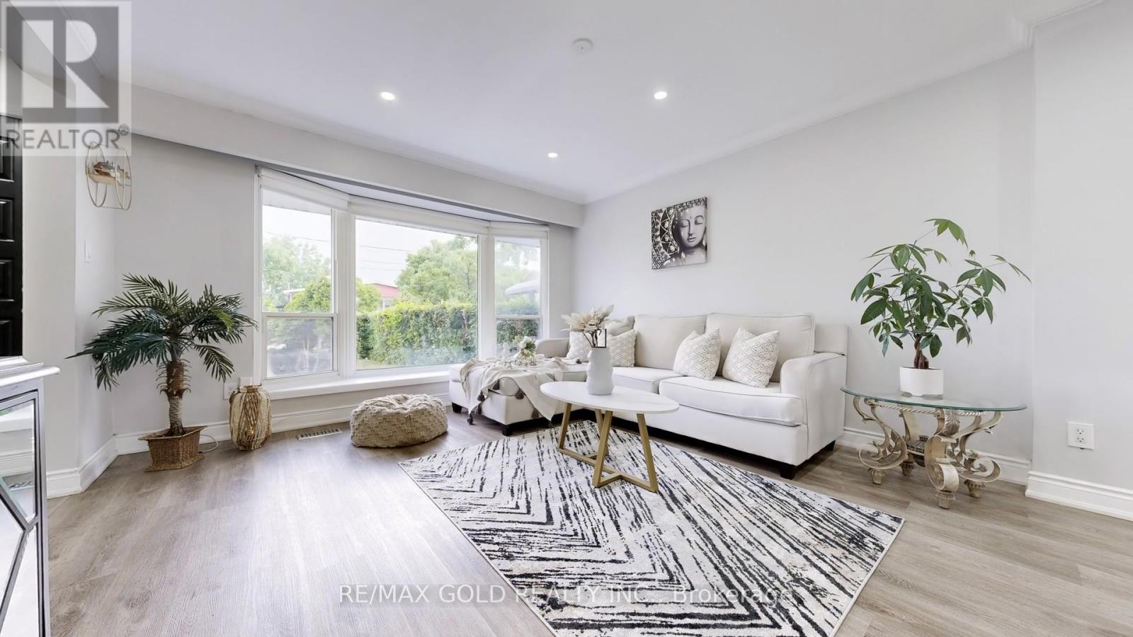
$869,900
28 NAVENBY CRESCENT
Toronto, Ontario, Ontario, M9L1B2
MLS® Number: W12290819
Property description
Your Ideal Location Awaits! Discover this well-maintained semi-detached home in the desirable Humber Summit area perfect for first-time buyers or investors. Situated on a premium 41 x 126 ft lot.The main floor offers an open-concept layout with a bright living and dining area highlighted by stylish pot lights, seamlessly flowing into an UPDATED kitchen ideal for culinary pursuits. The all-white upgraded kitchen features STAINLESS STEEL APPLIANCES, a modern hood fan, an undermount sink, quartz countertops, subway tile backsplash, an ice-dispenser fridge, and an additional pantry for extra storage. Upstairs, the home offers three generously sized bedrooms and a full bathroom. Originally a 4- BEDROOM layout, the master bedroom has been extended to include a full SITTING area, creating a luxurious retreat. On the ground floor, there's an updated POWDER ROOM and coat closet perfect for your guests' comfort and convenience. A SIDE ENTRANCE provides access to the partially finished basement, offering excellent potential for additional living space or a home office, with drywall already in place. It can be converted into an in-law suite and includes ample storage space. The fenced backyard with a storage shed provides an ideal space for outdoor relaxation and gatherings, while the private driveway accommodates 4 cars. Recent upgrades include Roof/Eaves/Soffits (2022), Furnace (2019), A/C motor (2019), and front bay window glass (2025). Families will appreciate the short, safe walk to Gracedale Public School, St. Roch Catholic School, and Humber Summit Middle School, ensuring an easy commute for children. Family-friendly, safe neighborhood with excellent connectivity-just minutes from public transit, banks, parks, walking trails, shopping, and major highways (407, 401, 400, 427), as well as the upcoming Finch West LRT. This prime location offers unmatched convenience and value. Room sizes are approximate.
Building information
Type
*****
Age
*****
Appliances
*****
Basement Development
*****
Basement Type
*****
Construction Style Attachment
*****
Cooling Type
*****
Exterior Finish
*****
Flooring Type
*****
Half Bath Total
*****
Heating Fuel
*****
Heating Type
*****
Size Interior
*****
Stories Total
*****
Utility Water
*****
Land information
Amenities
*****
Sewer
*****
Size Depth
*****
Size Frontage
*****
Size Irregular
*****
Size Total
*****
Rooms
Ground level
Eating area
*****
Kitchen
*****
Dining room
*****
Living room
*****
Basement
Recreational, Games room
*****
Laundry room
*****
Second level
Bathroom
*****
Bedroom 3
*****
Bedroom 2
*****
Primary Bedroom
*****
Courtesy of RE/MAX GOLD REALTY INC.
Book a Showing for this property
Please note that filling out this form you'll be registered and your phone number without the +1 part will be used as a password.
