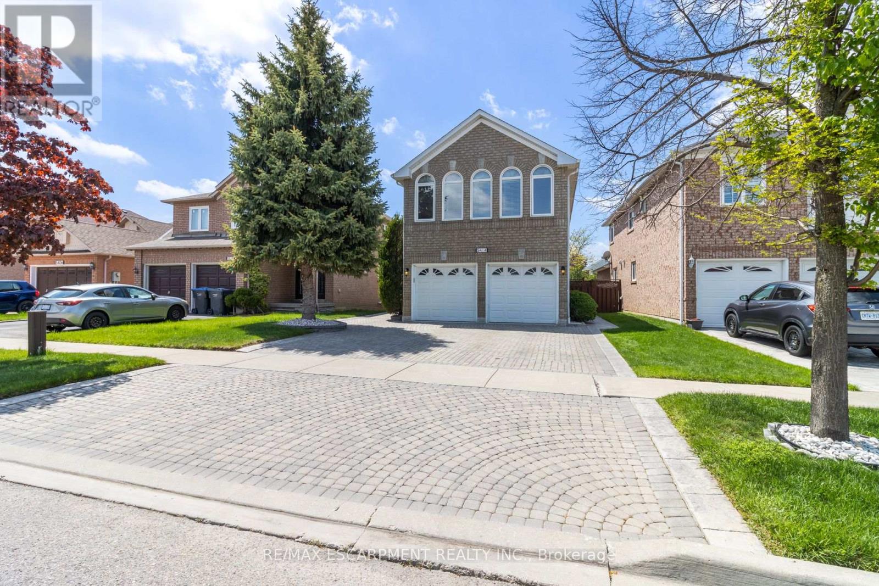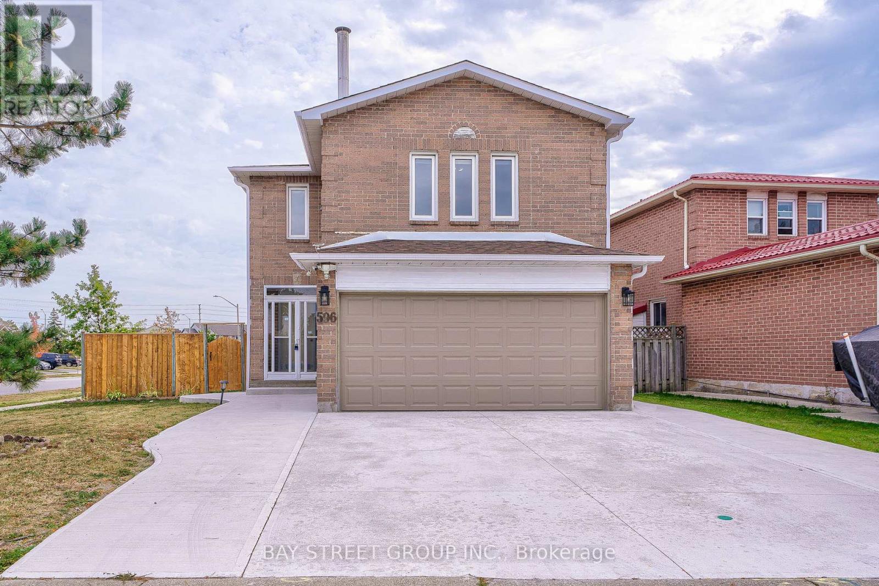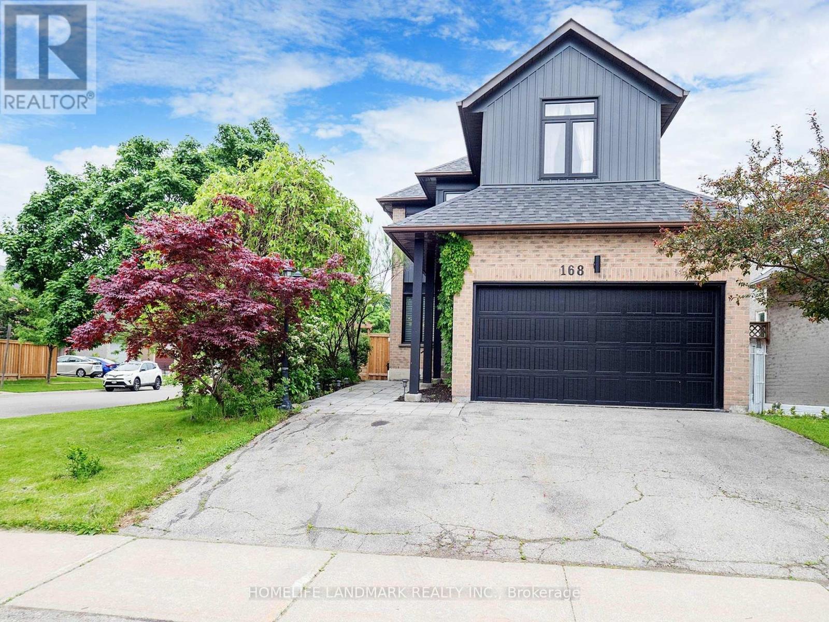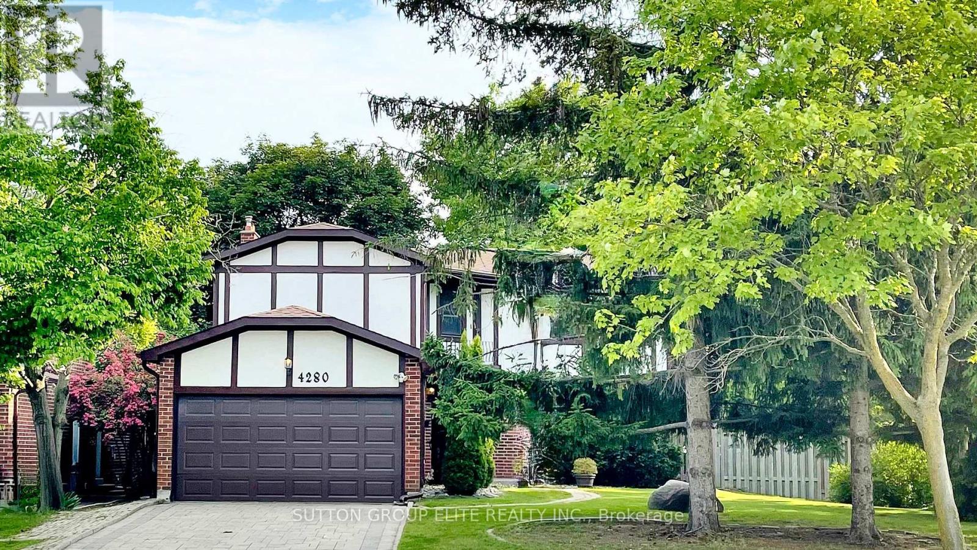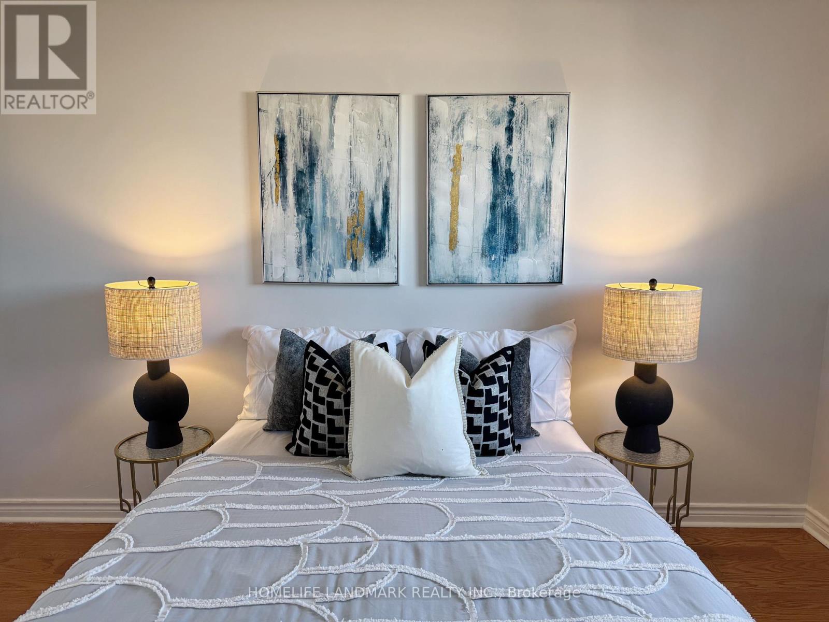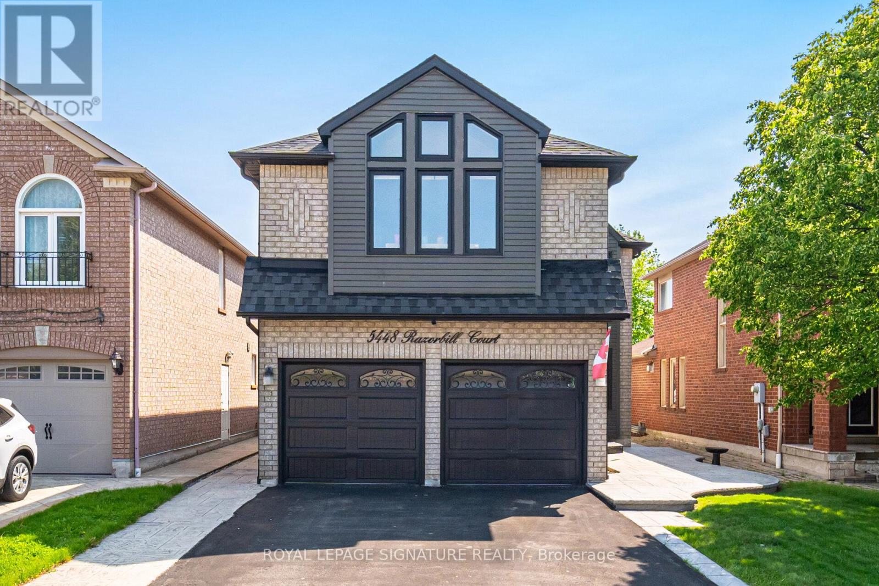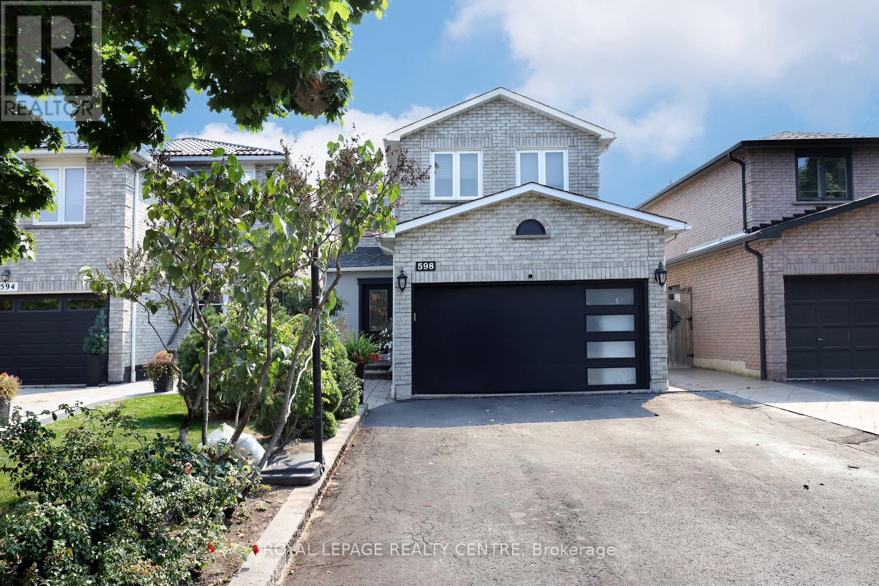Free account required
Unlock the full potential of your property search with a free account! Here's what you'll gain immediate access to:
- Exclusive Access to Every Listing
- Personalized Search Experience
- Favorite Properties at Your Fingertips
- Stay Ahead with Email Alerts
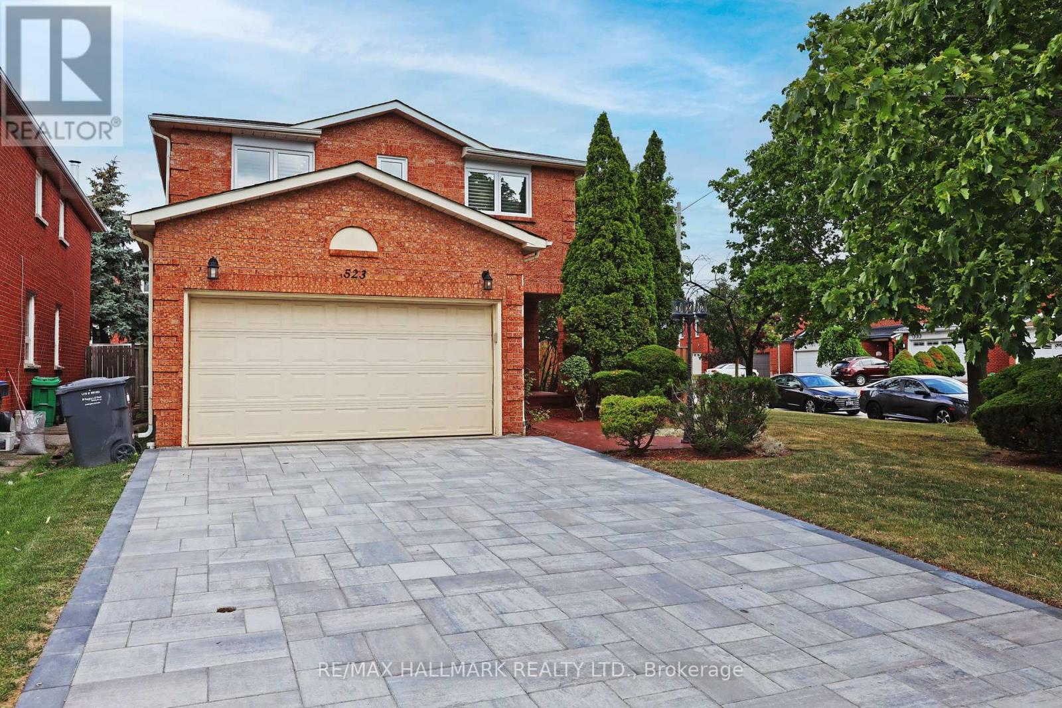
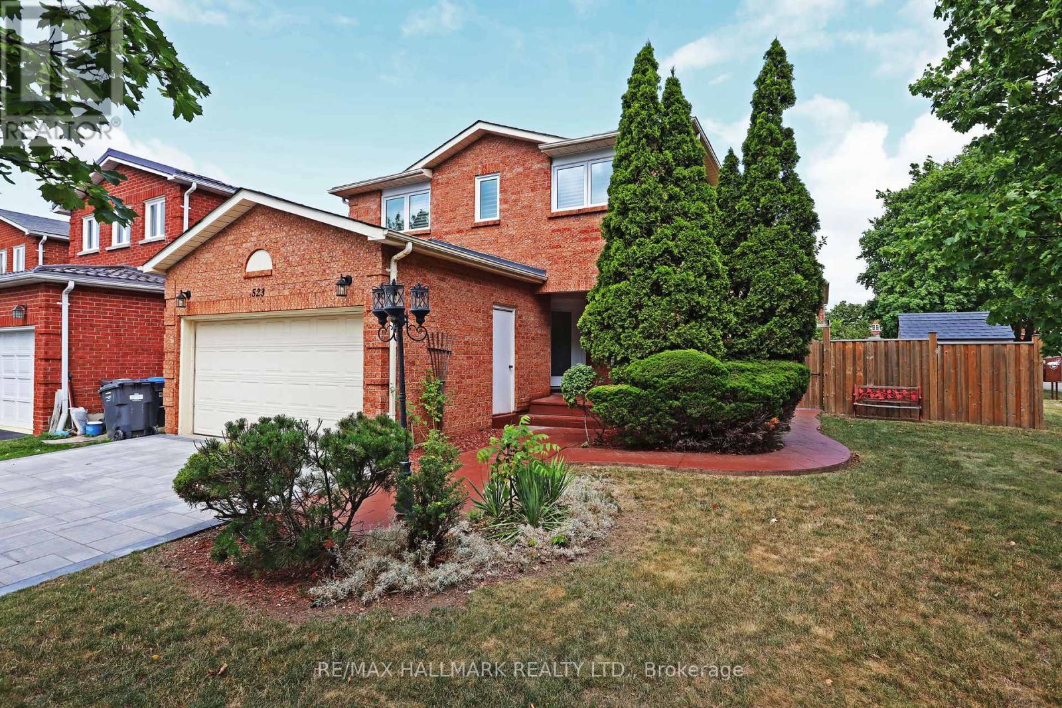
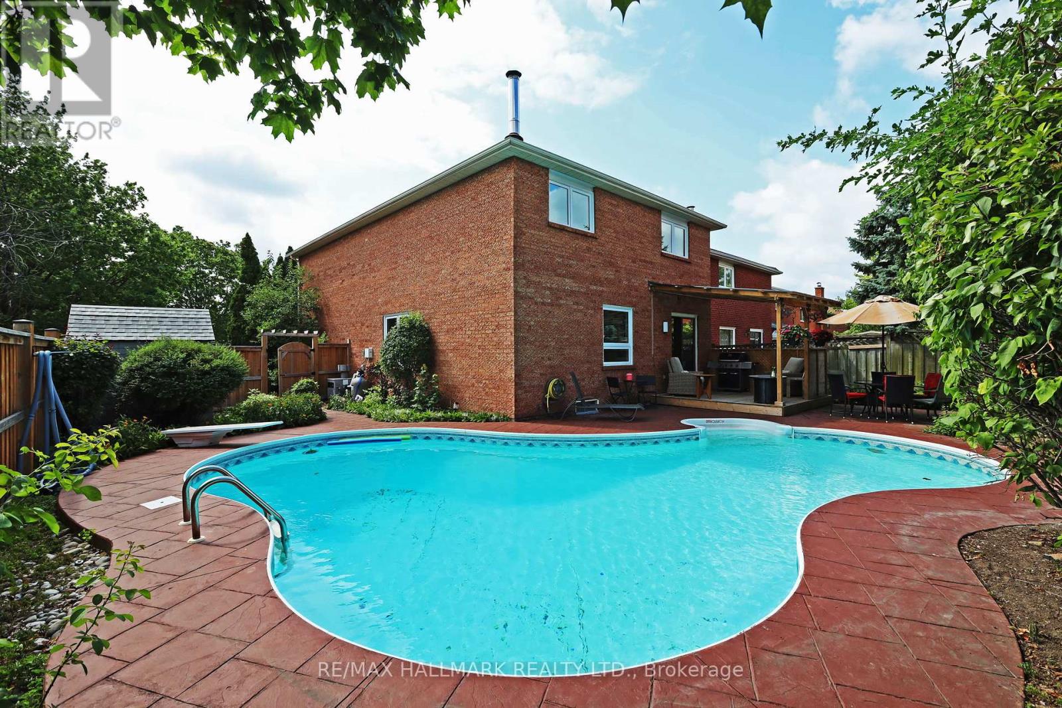
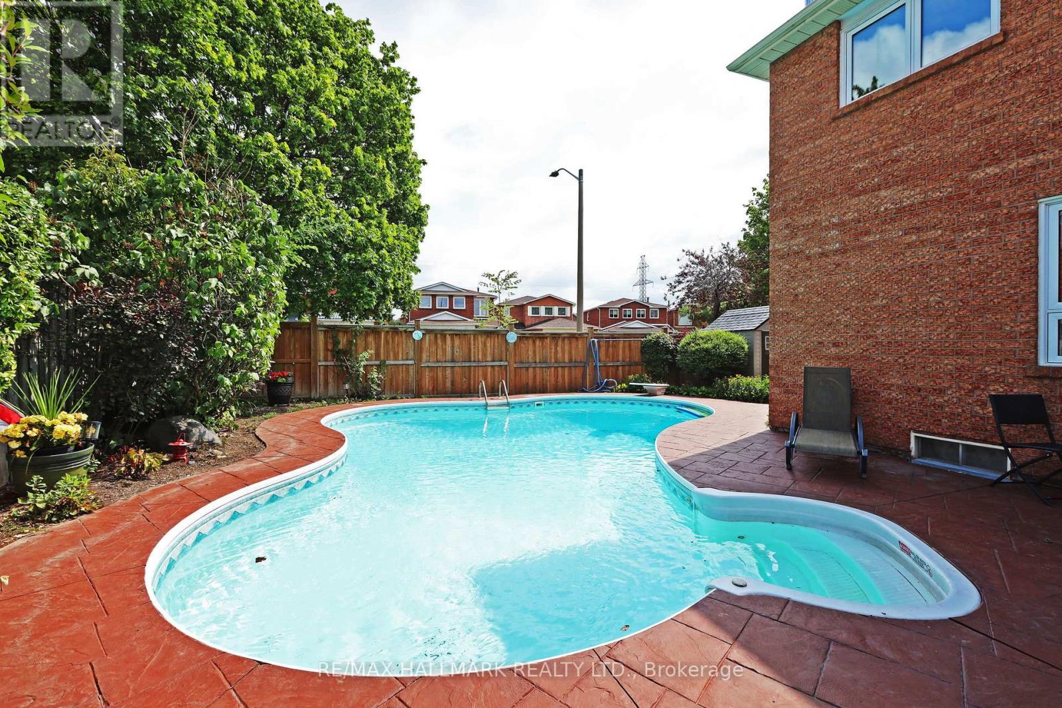
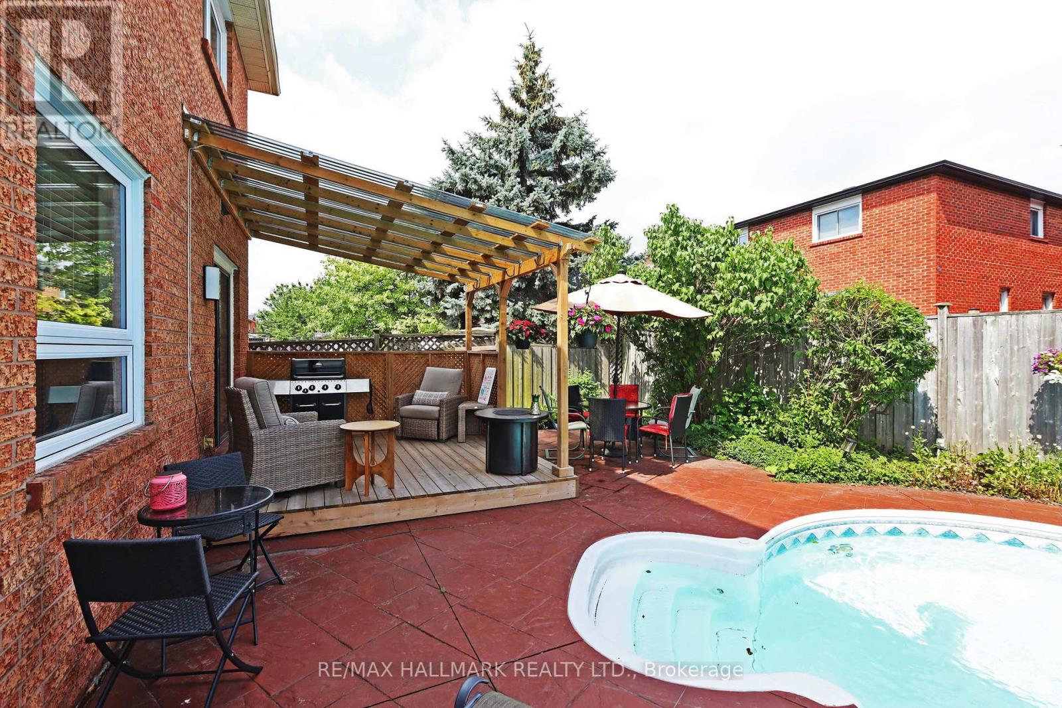
$1,279,900
523 PETAWAWA CRESCENT
Mississauga, Ontario, Ontario, L4Z2N4
MLS® Number: W12292846
Property description
This is an Exceptional Home you would be proud to live in & invite people over to enjoy with you !! Many upgrades over the years include: Renovated Kitchen with Granite Counters & eat-in breakfast area. It is overlooking Family Room with Wood Burning Fireplace. Extra Large Kidney Shaped Salt Water Pool. with patterned concrete surrounding, many perennials & not much work to maintain. New Pool Filter 2025, Creepy Crawler Pool Vacuum Included, New Tiles on Driveway 2024. Corner lot with no sidewalks - easy to maintain. Previously a 4 bdrm house, converted to 3 large bedrooms - easy to convert back if choose. New Deck & Pergola 2023, New Roof 2023, New Windows approx 6 yrs. Upgraded Attic Insulation 2024. Double Garage Door with Opener & Remotes. Primary Bdrm has walk-in closet, plus 2nd closet. Second Bdrm has full wall to wall built-in closets. So much more to see...
Building information
Type
*****
Age
*****
Amenities
*****
Appliances
*****
Basement Development
*****
Basement Type
*****
Construction Style Attachment
*****
Cooling Type
*****
Exterior Finish
*****
Fireplace Present
*****
FireplaceTotal
*****
Flooring Type
*****
Foundation Type
*****
Half Bath Total
*****
Heating Fuel
*****
Heating Type
*****
Size Interior
*****
Stories Total
*****
Utility Water
*****
Land information
Landscape Features
*****
Sewer
*****
Size Depth
*****
Size Frontage
*****
Size Irregular
*****
Size Total
*****
Rooms
Main level
Family room
*****
Eating area
*****
Kitchen
*****
Dining room
*****
Living room
*****
Basement
Other
*****
Kitchen
*****
Second level
Bedroom 3
*****
Bedroom 2
*****
Primary Bedroom
*****
Main level
Family room
*****
Eating area
*****
Kitchen
*****
Dining room
*****
Living room
*****
Basement
Other
*****
Kitchen
*****
Second level
Bedroom 3
*****
Bedroom 2
*****
Primary Bedroom
*****
Main level
Family room
*****
Eating area
*****
Kitchen
*****
Dining room
*****
Living room
*****
Basement
Other
*****
Kitchen
*****
Second level
Bedroom 3
*****
Bedroom 2
*****
Primary Bedroom
*****
Main level
Family room
*****
Eating area
*****
Kitchen
*****
Dining room
*****
Living room
*****
Basement
Other
*****
Kitchen
*****
Second level
Bedroom 3
*****
Bedroom 2
*****
Primary Bedroom
*****
Main level
Family room
*****
Eating area
*****
Kitchen
*****
Dining room
*****
Living room
*****
Basement
Other
*****
Kitchen
*****
Second level
Bedroom 3
*****
Bedroom 2
*****
Primary Bedroom
*****
Courtesy of RE/MAX HALLMARK REALTY LTD.
Book a Showing for this property
Please note that filling out this form you'll be registered and your phone number without the +1 part will be used as a password.


