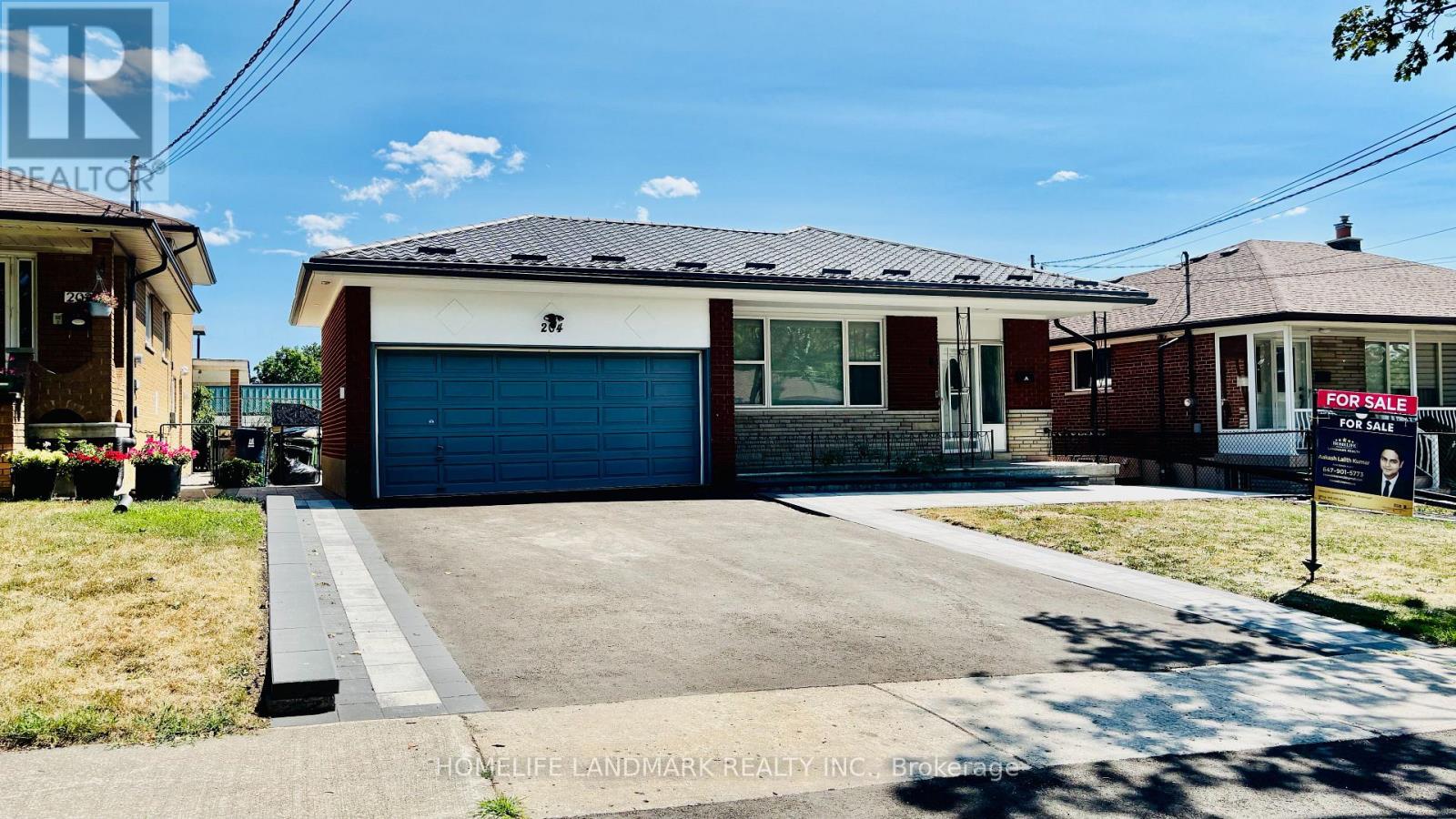Free account required
Unlock the full potential of your property search with a free account! Here's what you'll gain immediate access to:
- Exclusive Access to Every Listing
- Personalized Search Experience
- Favorite Properties at Your Fingertips
- Stay Ahead with Email Alerts





$1,325,000
313 MURRAY ROSS PARKWAY
Toronto, Ontario, Ontario, M3J3N8
MLS® Number: W12295123
Property description
Stunning 3-storey detached home near York University - Melville Model by Tribute (2,455 Sq.Ft.) Welcome to this beautifully maintained and spacious family home featuring an elegant oak staircase, pot lights, stylish laminate flooring, tiles and a finished basement apartment - perfect for extended family. Built by Tribute Homes, this Melville model offers 2,455 sq.ft. of functional living space. Enjoy a fully enclosed terrace for all seasons, a sunroom with a summer kitchen in the backyard, and a convenient walk-out to the garage. The garage includes one parking space, extra storage, plus a rare overhead storage loft. The 3rd floor offers two rooms with a walk-out to enclosed patio. Additional highlights: 2 fireplace, 1 air conditioning (2023), roof (2022), front porch with a deck, clear view with no obstructions, heater in the sunroom. Located just steps from Finch West subway station, bus stop, Walmart, York University, and Seneca College - this is a prime location for families or investors. Great investment opportunity in a growing community. Please note there are 7 bathrooms in total as follows: Main: 1x4pce, Second: 1-4pce, 1-3pce, 1-1pce, Third: 1-4pce, Basement: 1-4pce & 1-2pce.
Building information
Type
*****
Age
*****
Appliances
*****
Basement Features
*****
Basement Type
*****
Construction Style Attachment
*****
Cooling Type
*****
Exterior Finish
*****
Fireplace Present
*****
Flooring Type
*****
Foundation Type
*****
Half Bath Total
*****
Heating Fuel
*****
Heating Type
*****
Size Interior
*****
Stories Total
*****
Utility Water
*****
Land information
Amenities
*****
Fence Type
*****
Size Depth
*****
Size Frontage
*****
Size Irregular
*****
Size Total
*****
Rooms
Main level
Kitchen
*****
Great room
*****
Dining room
*****
Living room
*****
Basement
Bedroom
*****
Bedroom
*****
Bedroom
*****
Third level
Office
*****
Den
*****
Second level
Bedroom
*****
Bedroom
*****
Bedroom
*****
Bedroom
*****
Main level
Kitchen
*****
Great room
*****
Dining room
*****
Living room
*****
Basement
Bedroom
*****
Bedroom
*****
Bedroom
*****
Third level
Office
*****
Den
*****
Second level
Bedroom
*****
Bedroom
*****
Bedroom
*****
Bedroom
*****
Courtesy of HOMELIFE/CIMERMAN REAL ESTATE LIMITED
Book a Showing for this property
Please note that filling out this form you'll be registered and your phone number without the +1 part will be used as a password.

